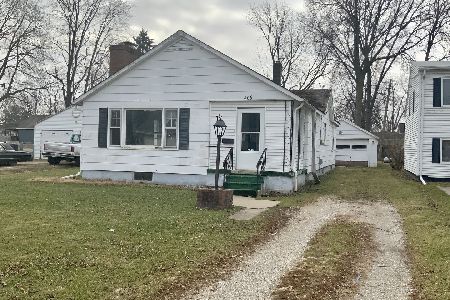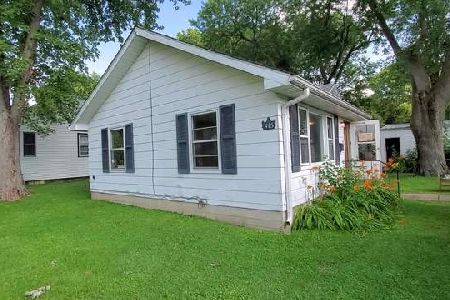422 View Street, Ottawa, Illinois 61350
$369,000
|
For Sale
|
|
| Status: | Contingent |
| Sqft: | 2,500 |
| Cost/Sqft: | $148 |
| Beds: | 3 |
| Baths: | 3 |
| Year Built: | 2025 |
| Property Taxes: | $849 |
| Days On Market: | 128 |
| Lot Size: | 0,00 |
Description
Welcome to 422 View Street - a stunning new-construction modern ranch that blends thoughtful design with upscale finishes. Offering over 2,500 sq. ft. of living space, this home features 3 spacious bedrooms, 3 full baths, a designated laundry room, and a fully finished basement complete with a private home office. The primary suite is a true retreat with a tray ceiling, walk-in closet, and spa-like en suite showcasing a soaking tub, dual vanities, and elegant finishes. Throughout the home, you'll find soaring 9-foot ceilings, with the kitchen, living, and dining areas enhanced by a cathedral ceiling that creates an open, airy feel. Every detail has been carefully considered-from Kohler faucets and quartz countertops to Andersen windows and an electric fireplace for cozy evenings. The gourmet kitchen is equipped with brand-new Samsung appliances, including a washer and dryer. The attached 2-car garage is finished with drywall and includes an EV charging station for modern convenience. Step outside to a 20' x 16' concrete patio with a stacked-stone fire pit, perfect for gathering with family and friends. Currently in the final stages of completion, this home will be move-in ready by November-just in time to host Thanksgiving in your brand-new space. Dimension are approximate.
Property Specifics
| Single Family | |
| — | |
| — | |
| 2025 | |
| — | |
| — | |
| No | |
| — |
| — | |
| — | |
| 0 / Not Applicable | |
| — | |
| — | |
| — | |
| 12469291 | |
| 2214426010 |
Nearby Schools
| NAME: | DISTRICT: | DISTANCE: | |
|---|---|---|---|
|
High School
Ottawa Township High School |
140 | Not in DB | |
Property History
| DATE: | EVENT: | PRICE: | SOURCE: |
|---|---|---|---|
| 24 Dec, 2025 | Under contract | $369,000 | MRED MLS |
| — | Last price change | $389,000 | MRED MLS |
| 11 Sep, 2025 | Listed for sale | $389,000 | MRED MLS |
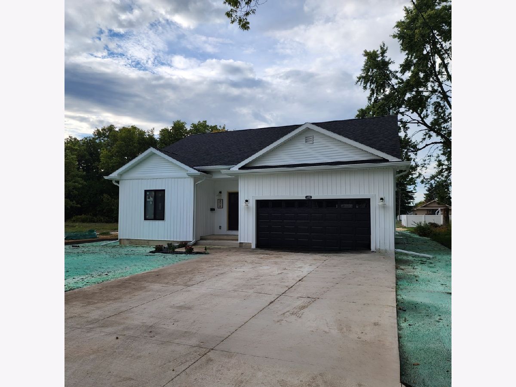
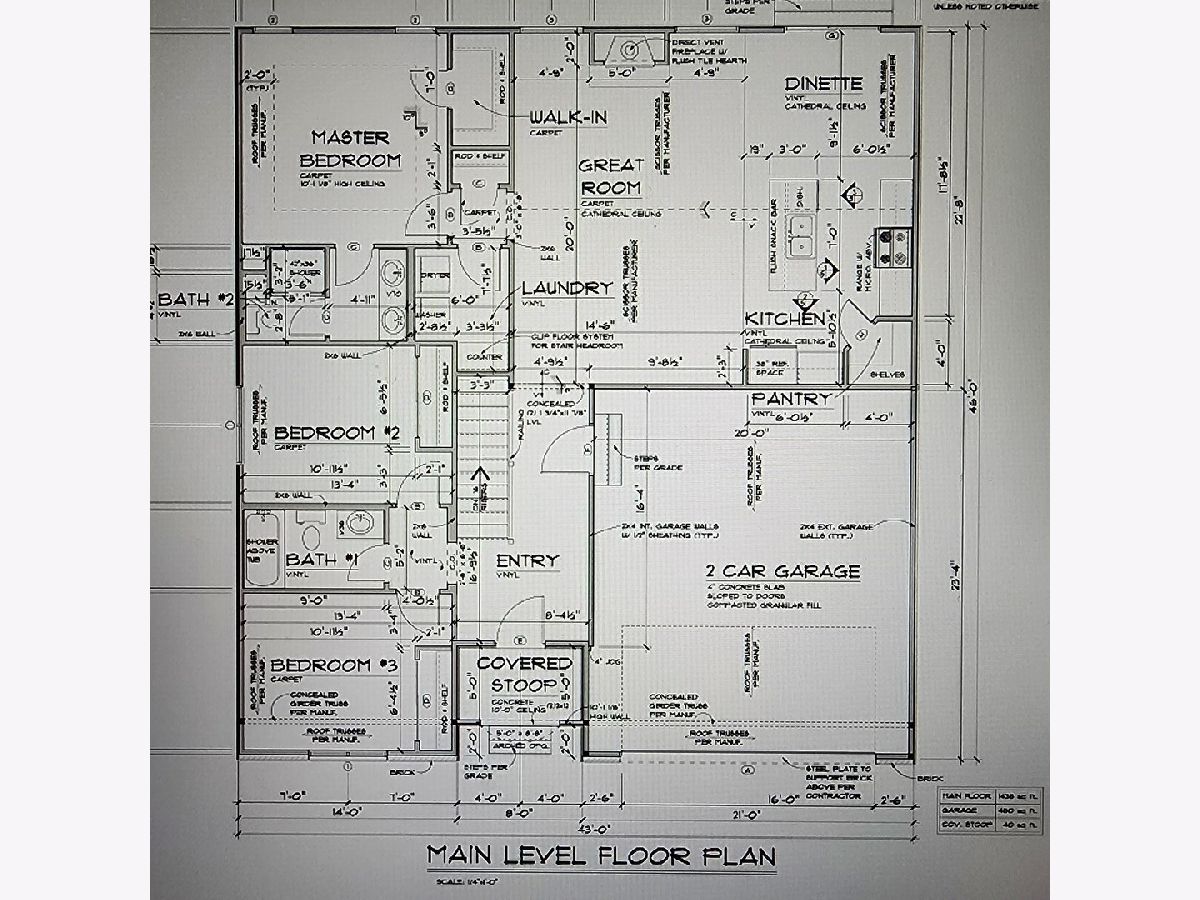
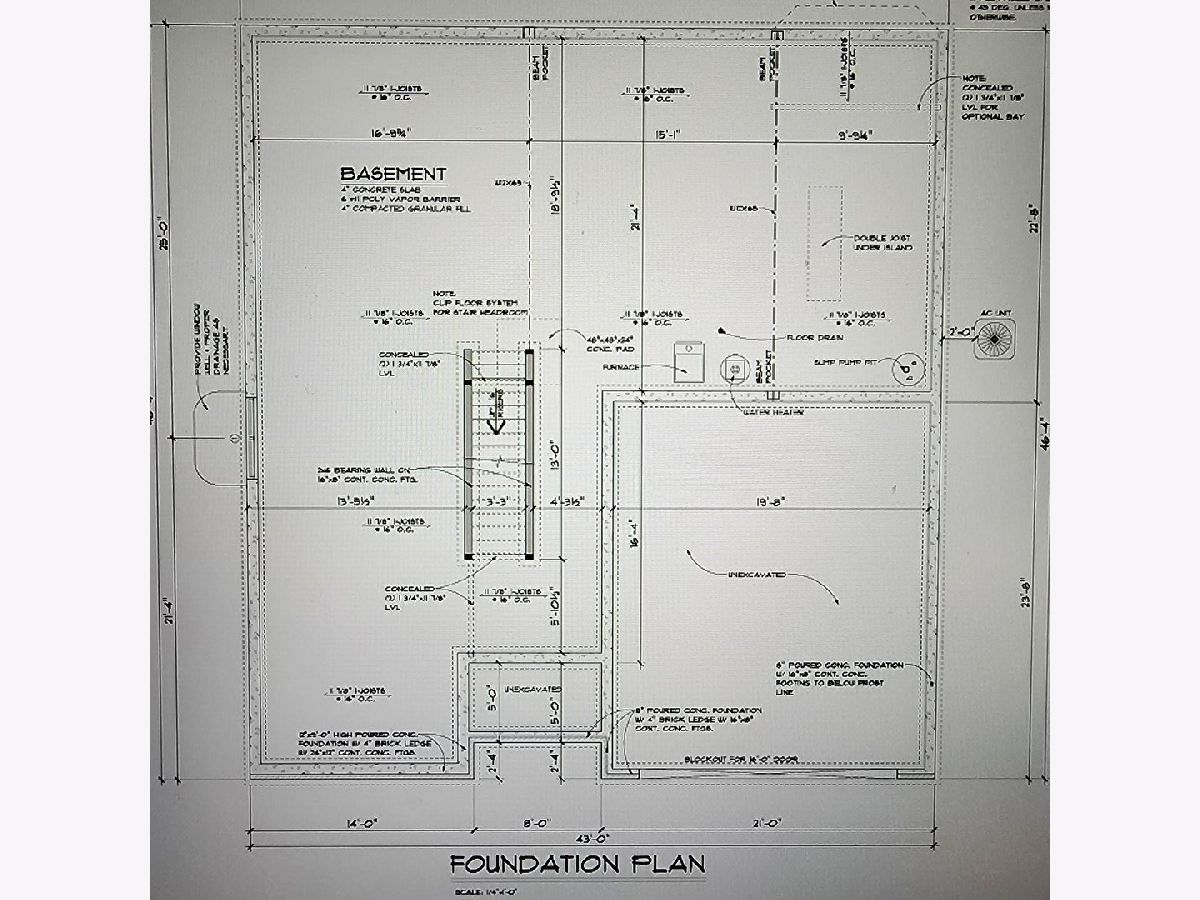
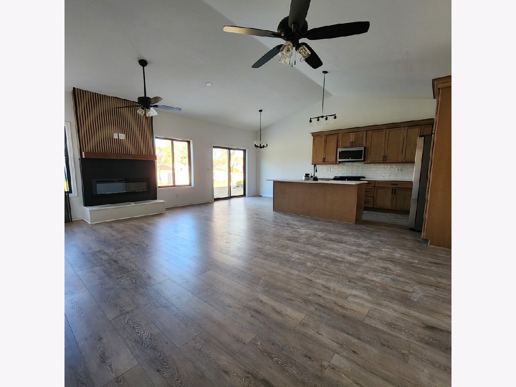
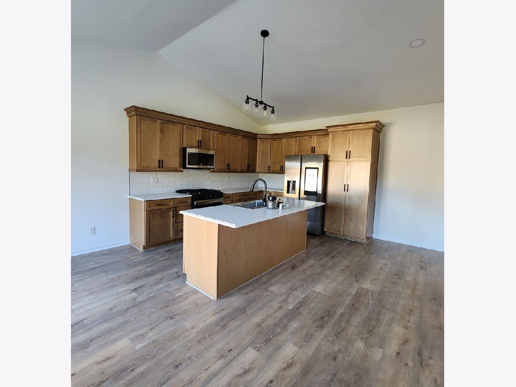
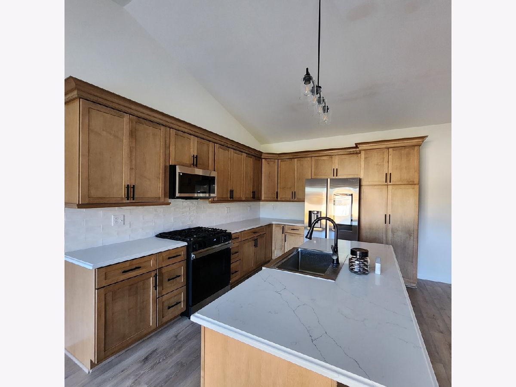
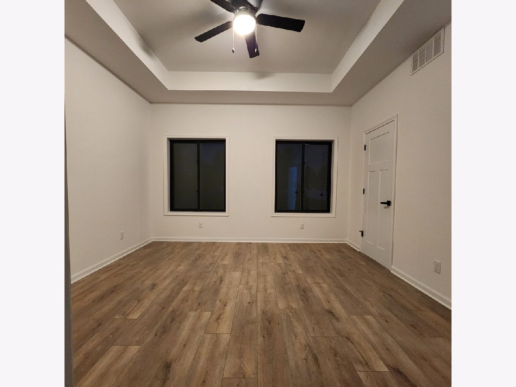
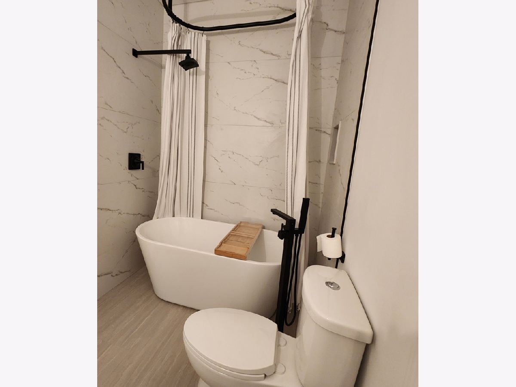
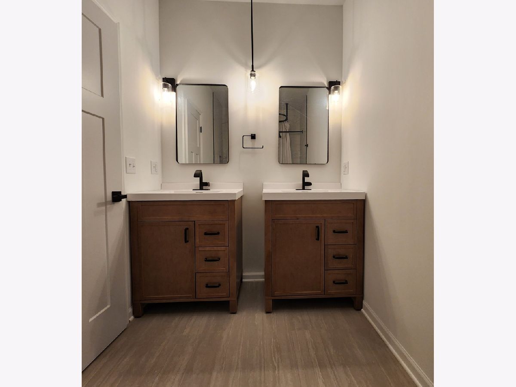
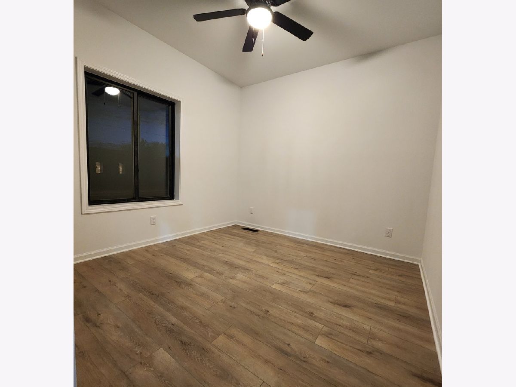
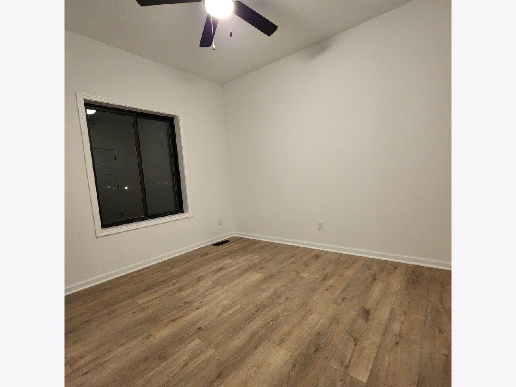
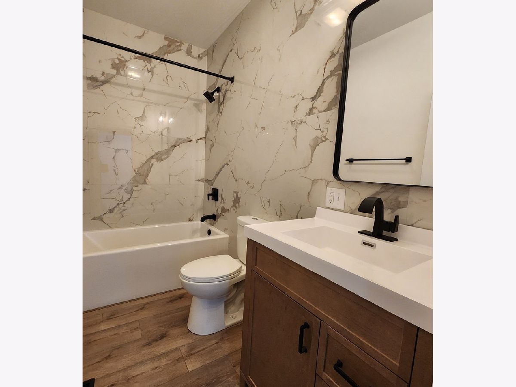
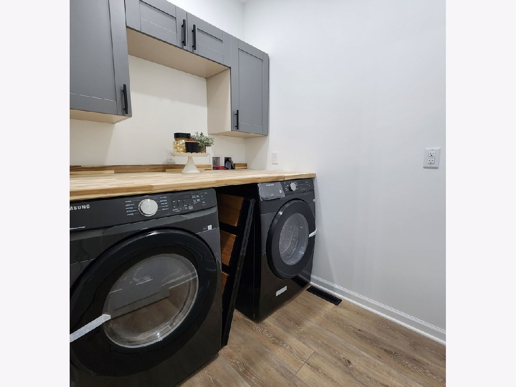
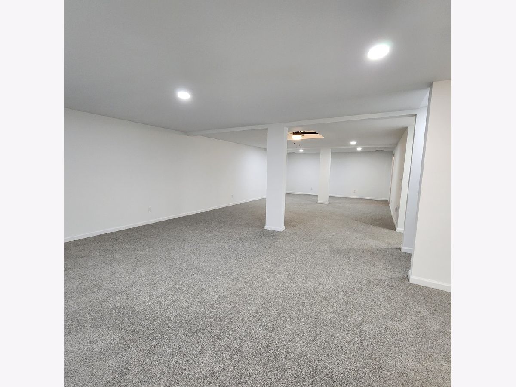
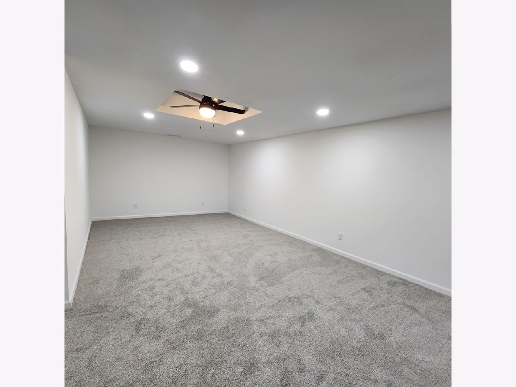
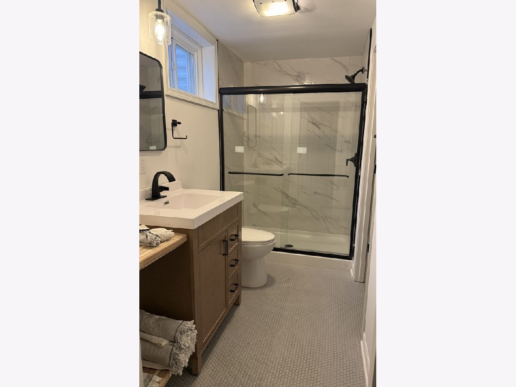
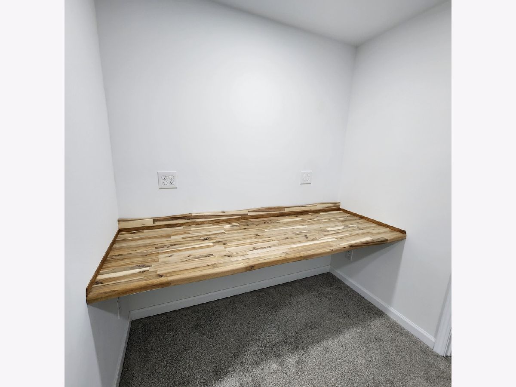
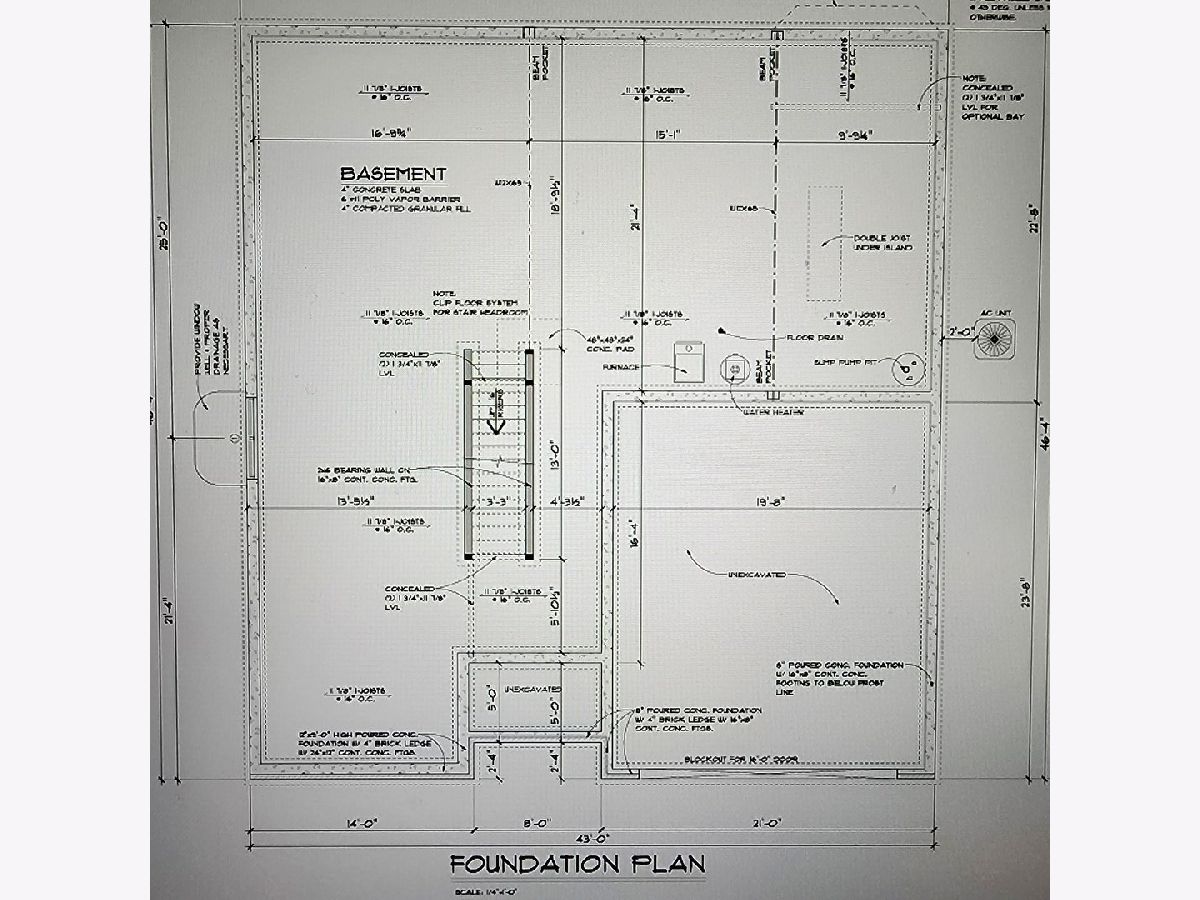
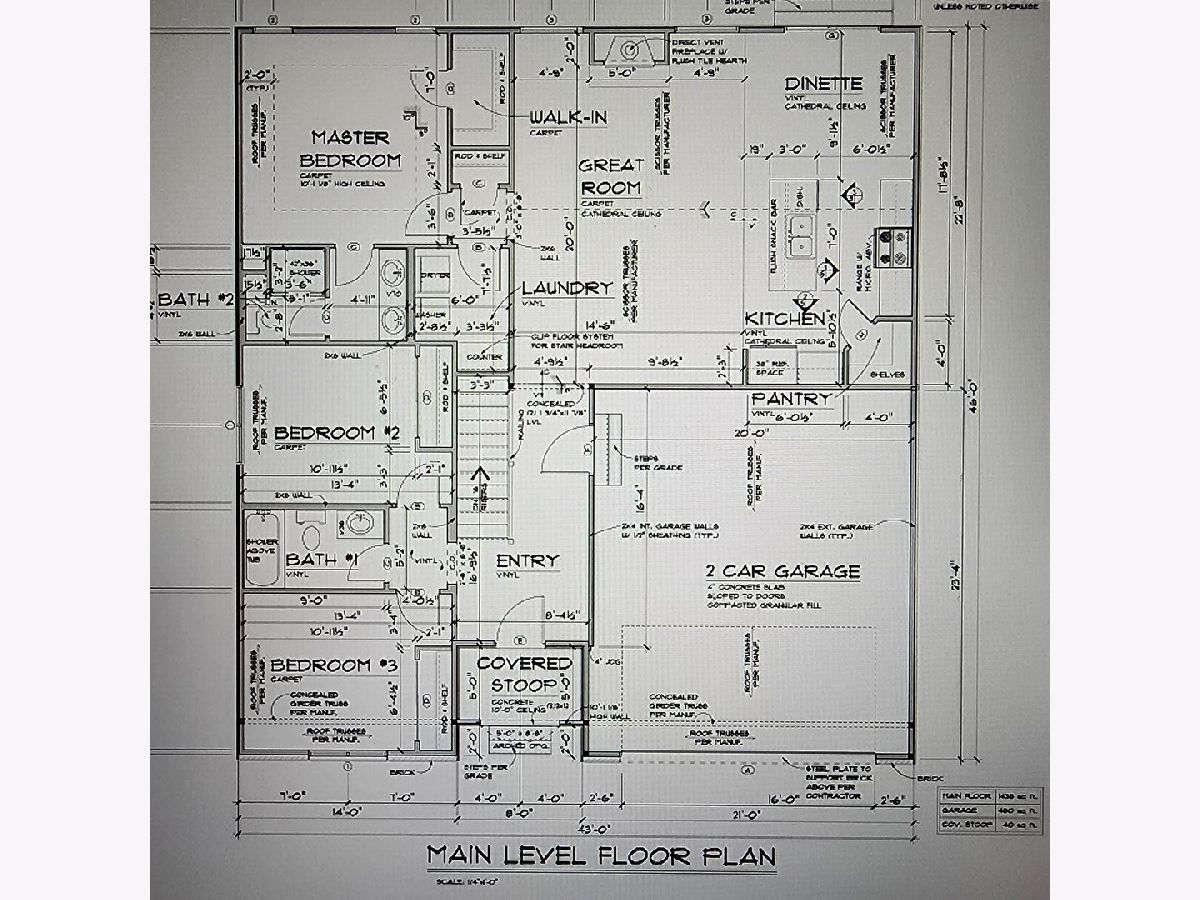
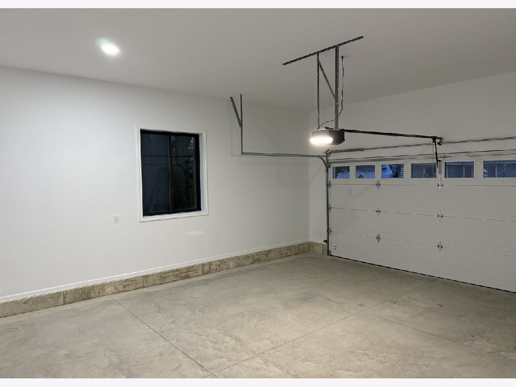
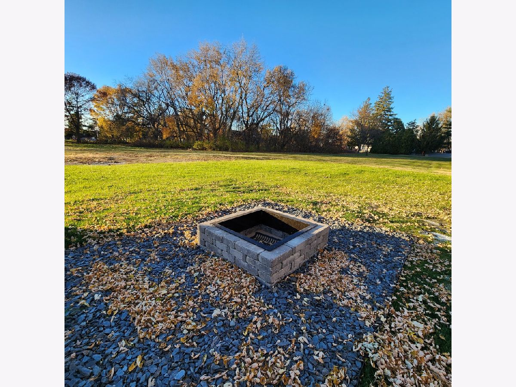
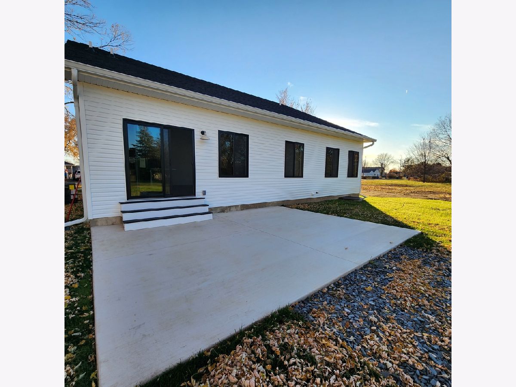
Room Specifics
Total Bedrooms: 3
Bedrooms Above Ground: 3
Bedrooms Below Ground: 0
Dimensions: —
Floor Type: —
Dimensions: —
Floor Type: —
Full Bathrooms: 3
Bathroom Amenities: —
Bathroom in Basement: 1
Rooms: —
Basement Description: —
Other Specifics
| 2 | |
| — | |
| — | |
| — | |
| — | |
| 55x142 | |
| — | |
| — | |
| — | |
| — | |
| Not in DB | |
| — | |
| — | |
| — | |
| — |
Tax History
| Year | Property Taxes |
|---|---|
| 2025 | $849 |
Contact Agent
Nearby Similar Homes
Nearby Sold Comparables
Contact Agent
Listing Provided By
Legacy Realty Latta Young






