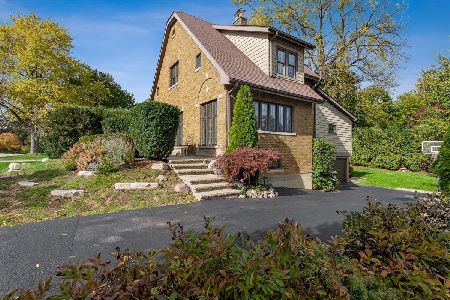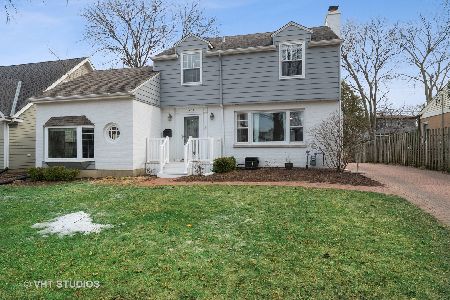423 Ames Street, Libertyville, Illinois 60048
$775,000
|
For Sale
|
|
| Status: | Contingent |
| Sqft: | 2,934 |
| Cost/Sqft: | $264 |
| Beds: | 4 |
| Baths: | 5 |
| Year Built: | 1953 |
| Property Taxes: | $17,518 |
| Days On Market: | 188 |
| Lot Size: | 0,18 |
Description
This stunning tri-story home presents a rare opportunity to own a spacious and stylish retreat in one of Libertyville's most sought-after neighborhoods. Designed to inspire, this residence blends contemporary luxury with mid-century modern influences, creating an inviting space ready for your personal touch. Featuring four generously sized bedrooms and four and a half baths, the home is built for comfort and sophistication. The top-floor suite is a private oasis, including a full bath, walk-in closet, and a rooftop deck. This bedroom offers a versatile space for guests or relaxation. The interior of the home has been freshly painted. Soaring ceilings and abundant natural light enhances the open-concept design, complemented by elegant hardwood floors. The primary suite provides direct access to a multi-level patio with a pergola, an ideal setting for outdoor entertainment. The spa-like en-suite bath in the primary bedroom features double sinks, a double shower, and ample storage. Enjoy entertaining in a spacious kitchen complimented with stainless steel appliances and a designated eating area. Each floor is anchored by a cozy fireplace, creating a welcoming ambiance year-round, and the zoned HVAC system ensures optimal comfort. The finished basement provides walk-out access to both the front and back yards, adding even more functional living space. Continue the entertainment with a fenced in yard and patio. Located just steps from Libertyville's top-rated schools, shopping, dining, and easy transportation access, this exceptional home is a rare find. Don't miss the chance to make it yours!
Property Specifics
| Single Family | |
| — | |
| — | |
| 1953 | |
| — | |
| — | |
| No | |
| 0.18 |
| Lake | |
| Highlands | |
| 0 / Not Applicable | |
| — | |
| — | |
| — | |
| 12380238 | |
| 11211120230000 |
Nearby Schools
| NAME: | DISTRICT: | DISTANCE: | |
|---|---|---|---|
|
Grade School
Rockland Elementary School |
70 | — | |
|
Middle School
Highland Middle School |
70 | Not in DB | |
|
High School
Libertyville High School |
128 | Not in DB | |
Property History
| DATE: | EVENT: | PRICE: | SOURCE: |
|---|---|---|---|
| 26 Mar, 2009 | Sold | $411,900 | MRED MLS |
| 2 Mar, 2009 | Under contract | $411,900 | MRED MLS |
| — | Last price change | $491,900 | MRED MLS |
| 2 Jan, 2009 | Listed for sale | $499,900 | MRED MLS |
| 28 Apr, 2015 | Sold | $400,000 | MRED MLS |
| 17 Mar, 2015 | Under contract | $419,200 | MRED MLS |
| 27 Feb, 2015 | Listed for sale | $419,200 | MRED MLS |
| 24 Sep, 2025 | Under contract | $775,000 | MRED MLS |
| — | Last price change | $799,000 | MRED MLS |
| 6 Jun, 2025 | Listed for sale | $799,000 | MRED MLS |
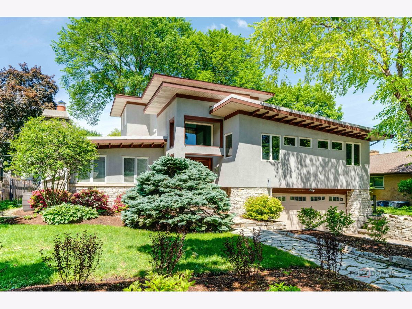

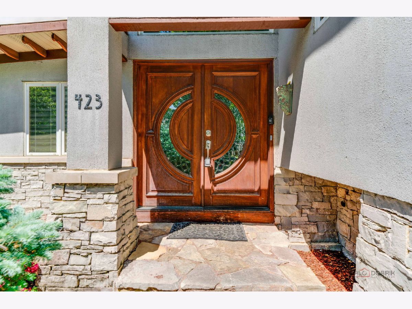

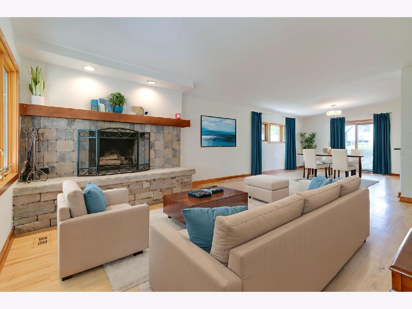
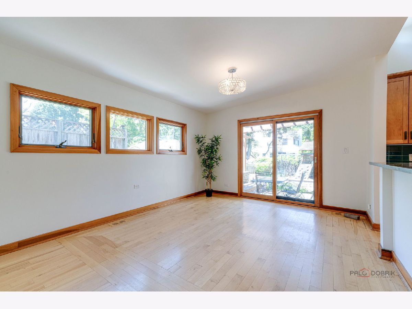
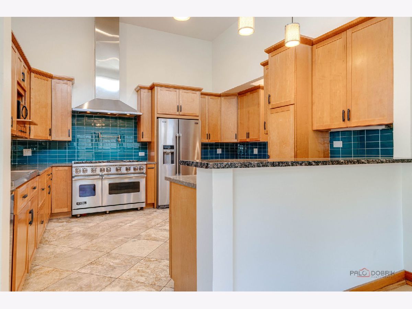
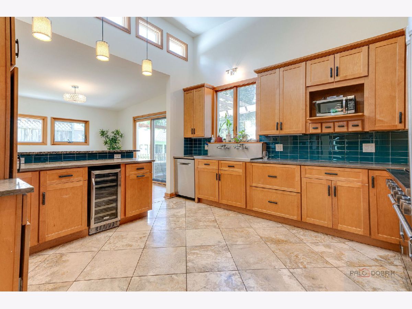
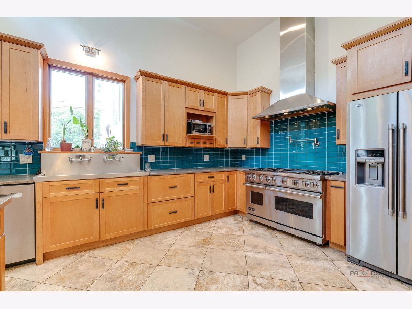
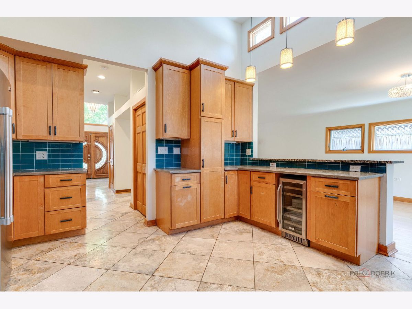
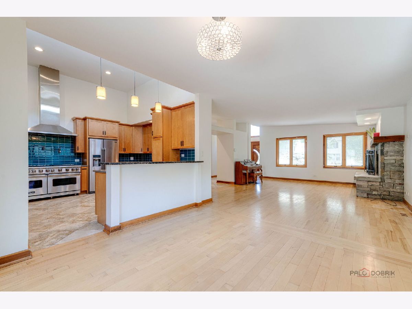


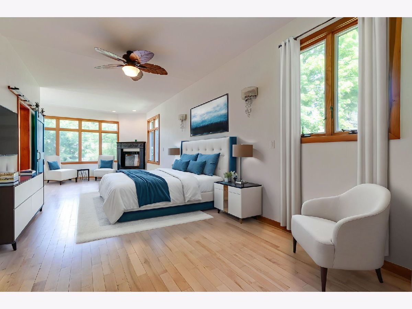
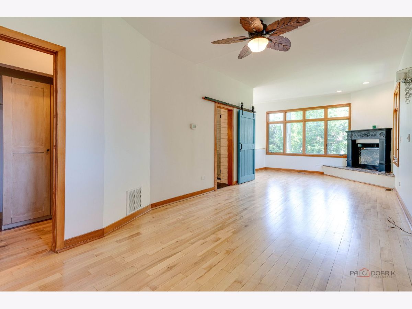
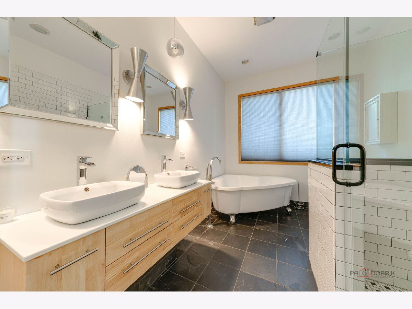
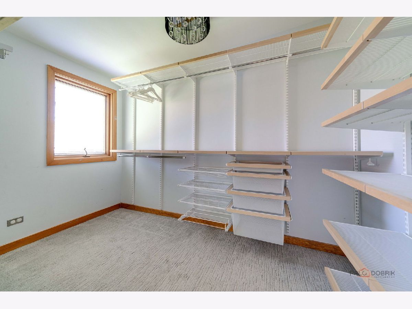

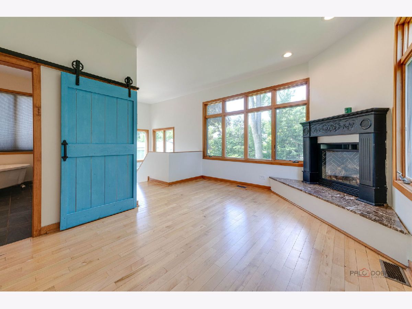
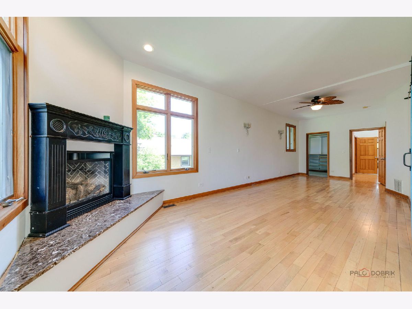
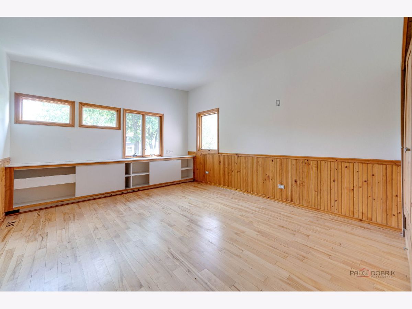

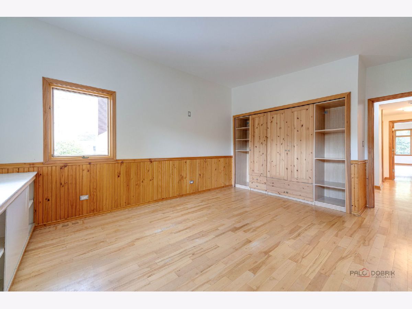
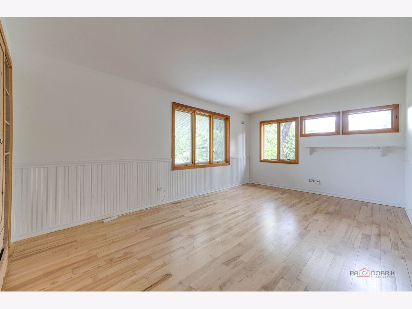

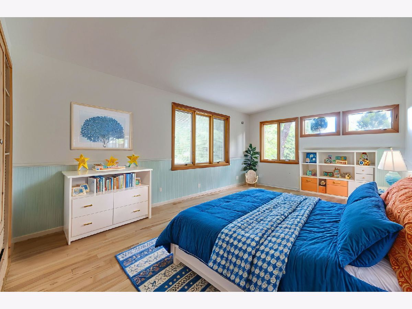

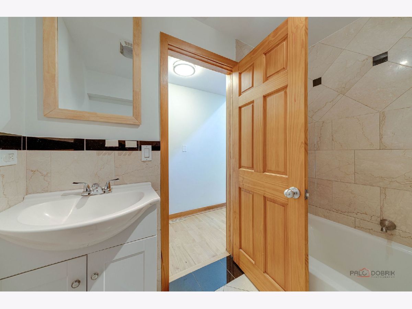

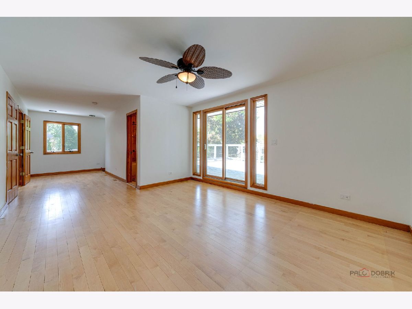
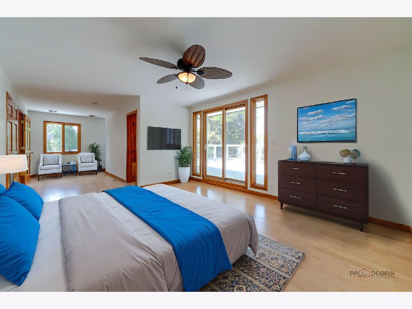


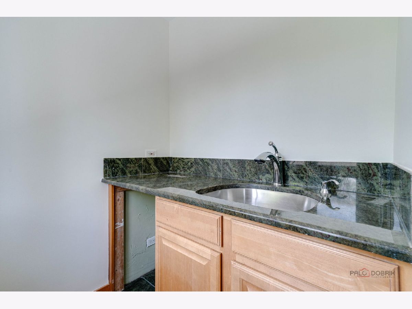
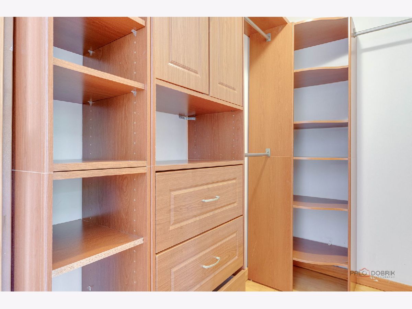
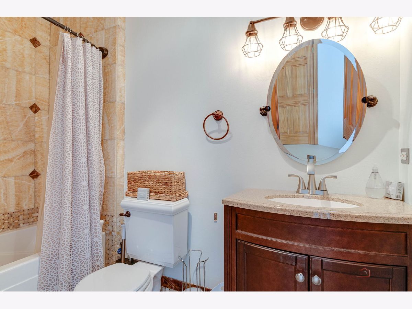
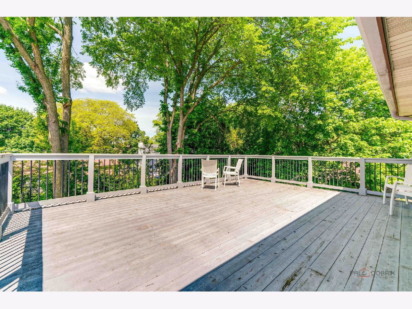




Room Specifics
Total Bedrooms: 4
Bedrooms Above Ground: 4
Bedrooms Below Ground: 0
Dimensions: —
Floor Type: —
Dimensions: —
Floor Type: —
Dimensions: —
Floor Type: —
Full Bathrooms: 5
Bathroom Amenities: Whirlpool,Separate Shower,Double Sink
Bathroom in Basement: 1
Rooms: —
Basement Description: —
Other Specifics
| 2 | |
| — | |
| — | |
| — | |
| — | |
| 60X130 | |
| — | |
| — | |
| — | |
| — | |
| Not in DB | |
| — | |
| — | |
| — | |
| — |
Tax History
| Year | Property Taxes |
|---|---|
| 2009 | $13,716 |
| 2015 | $12,826 |
| 2025 | $17,518 |
Contact Agent
Nearby Similar Homes
Nearby Sold Comparables
Contact Agent
Listing Provided By
NextHome Oak Street Realty



