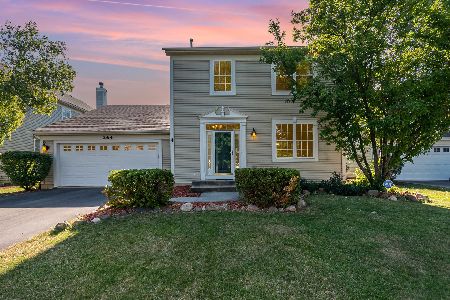423 Horizon Drive, St Charles, Illinois 60175
$525,000
|
For Sale
|
|
| Status: | Contingent |
| Sqft: | 2,414 |
| Cost/Sqft: | $217 |
| Beds: | 3 |
| Baths: | 4 |
| Year Built: | 2002 |
| Property Taxes: | $8,810 |
| Days On Market: | 58 |
| Lot Size: | 0,25 |
Description
Move-in ready with stunning pond and sunset views! This beautifully updated home features a walkout basement to a fenced yard, lighted fountain, brick patio, fire pit, and outdoor sunset bar. Inside: fresh neutral paint, white trim, hardwood floors, new carpet, and updated lighting. The kitchen boasts brand new 42" soft-close cabinets, granite counters, stainless appliances with 5-burner stove, and abundant storage. The spacious master suite includes a walk-in closet; all bedrooms have ceiling fans. The walkout basement offers an office/4th bedroom, full bath, wet bar, and large storage areas. Extras: new roof, covered porch, new garage opener, and laundry room with cabinets. Enjoy neighborhood parks, tennis courts, trails, and walking distance to Otter Cove Water Park. Just 5 minutes to downtown St. Charles & Geneva in the sought-after St. Charles School District!
Property Specifics
| Single Family | |
| — | |
| — | |
| 2002 | |
| — | |
| FERSON | |
| No | |
| 0.25 |
| Kane | |
| Traditions At Harvest Hills | |
| 376 / Annual | |
| — | |
| — | |
| — | |
| 12436703 | |
| 0932111012 |
Nearby Schools
| NAME: | DISTRICT: | DISTANCE: | |
|---|---|---|---|
|
Grade School
Davis Elementary School |
303 | — | |
|
Middle School
Wredling Middle School |
303 | Not in DB | |
|
High School
St Charles East High School |
303 | Not in DB | |
Property History
| DATE: | EVENT: | PRICE: | SOURCE: |
|---|---|---|---|
| 30 Jun, 2008 | Sold | $310,000 | MRED MLS |
| 16 May, 2008 | Under contract | $329,999 | MRED MLS |
| — | Last price change | $339,999 | MRED MLS |
| 27 Feb, 2008 | Listed for sale | $344,500 | MRED MLS |
| 18 Oct, 2018 | Sold | $325,700 | MRED MLS |
| 15 Sep, 2018 | Under contract | $339,900 | MRED MLS |
| 30 Aug, 2018 | Listed for sale | $339,900 | MRED MLS |
| 4 Oct, 2025 | Under contract | $525,000 | MRED MLS |
| 5 Sep, 2025 | Listed for sale | $525,000 | MRED MLS |
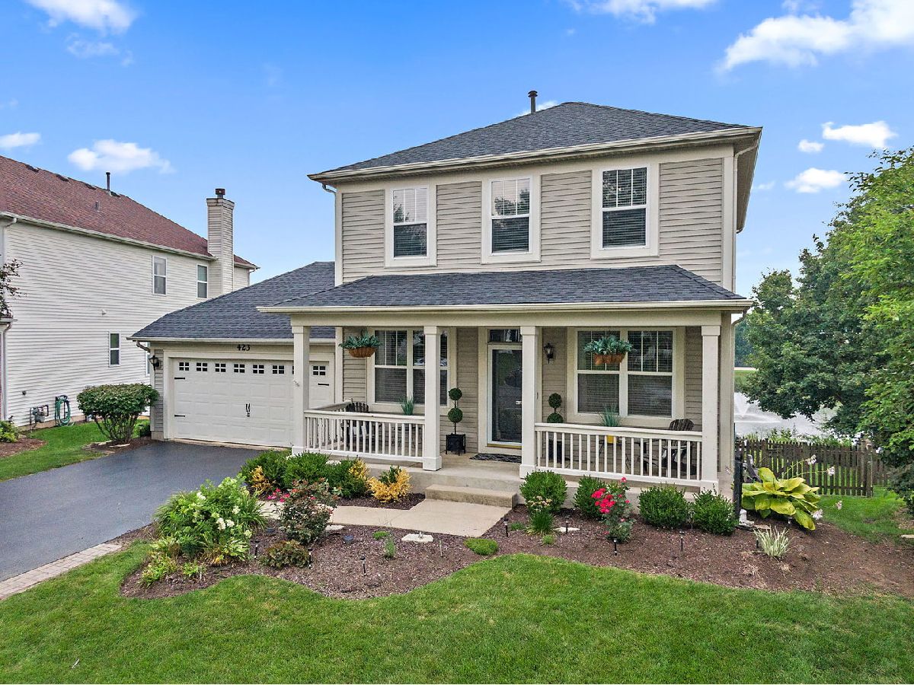
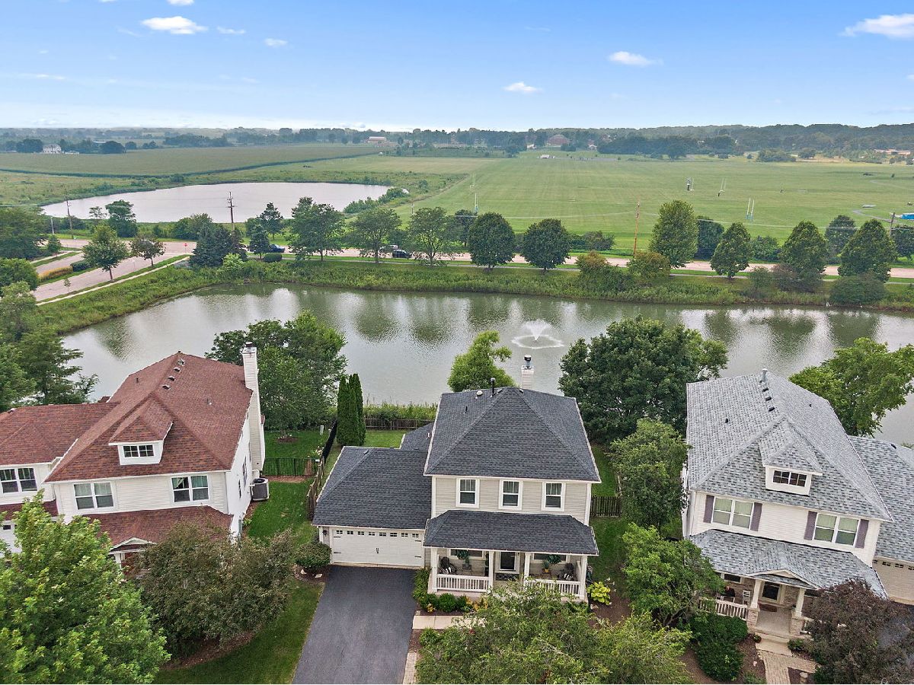
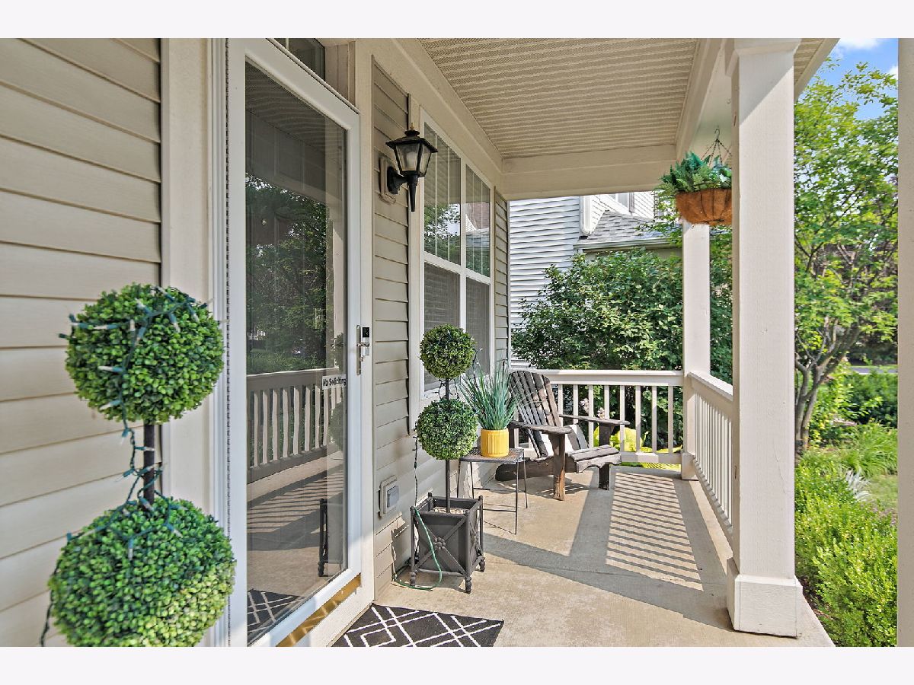
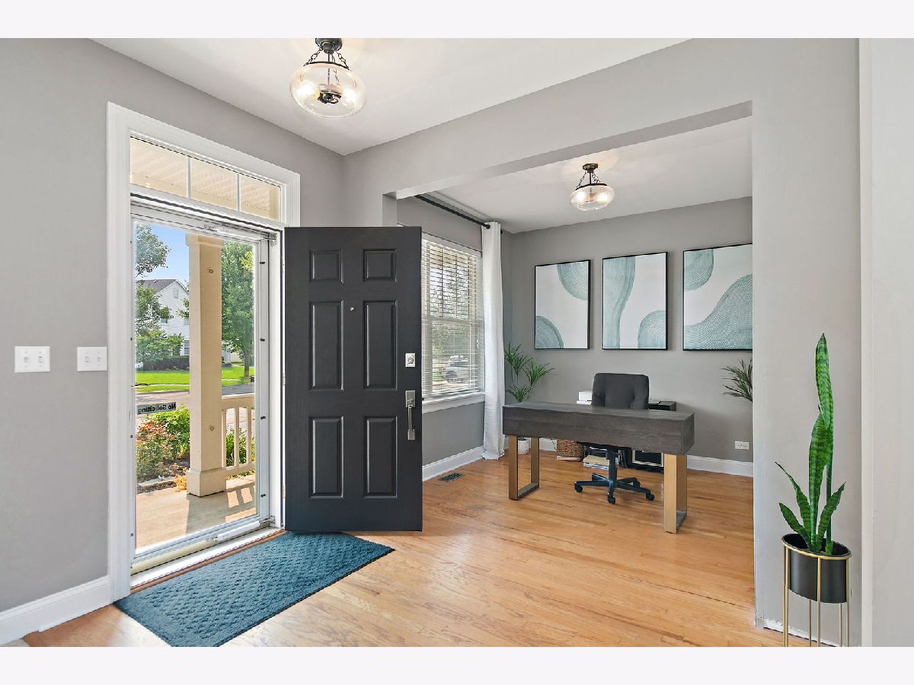
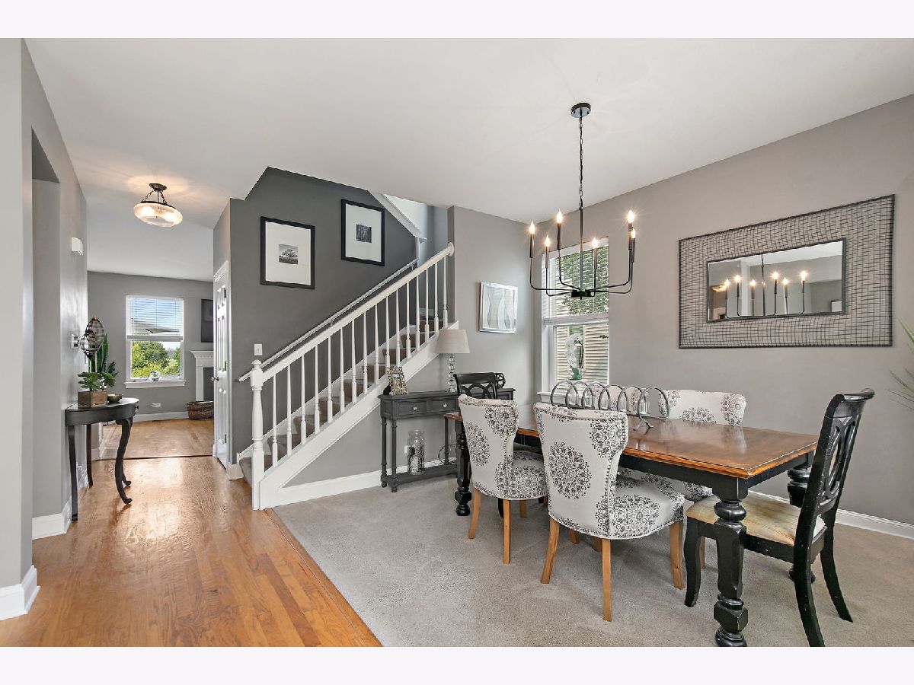







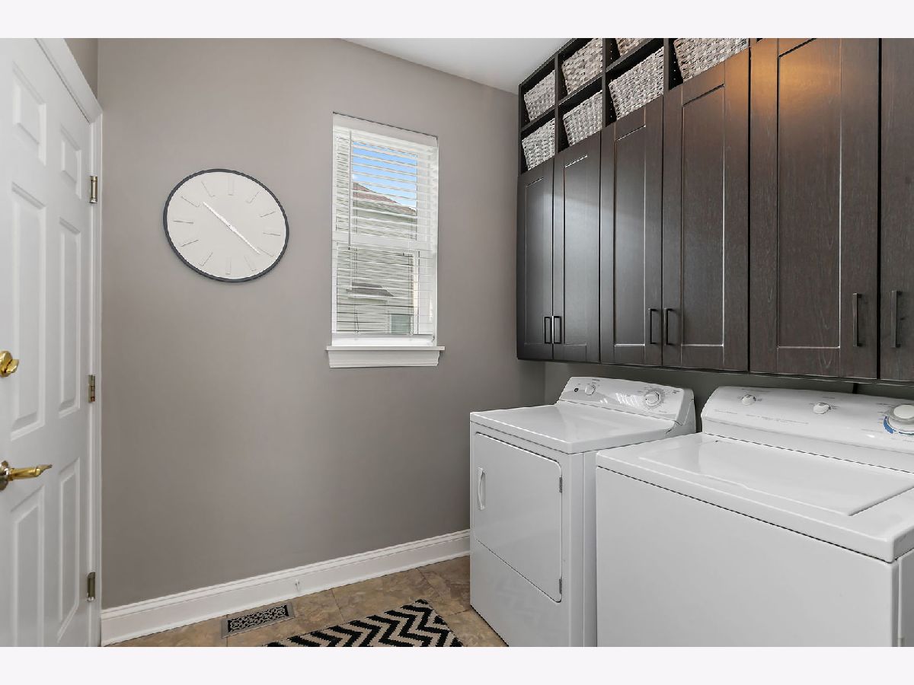



















Room Specifics
Total Bedrooms: 3
Bedrooms Above Ground: 3
Bedrooms Below Ground: 0
Dimensions: —
Floor Type: —
Dimensions: —
Floor Type: —
Full Bathrooms: 4
Bathroom Amenities: Separate Shower,Double Sink,Soaking Tub
Bathroom in Basement: 1
Rooms: —
Basement Description: —
Other Specifics
| 2 | |
| — | |
| — | |
| — | |
| — | |
| 53X125X81X125 | |
| Unfinished | |
| — | |
| — | |
| — | |
| Not in DB | |
| — | |
| — | |
| — | |
| — |
Tax History
| Year | Property Taxes |
|---|---|
| 2008 | $5,683 |
| 2018 | $7,831 |
| 2025 | $8,810 |
Contact Agent
Nearby Similar Homes
Nearby Sold Comparables
Contact Agent
Listing Provided By
Core Realty & Investments Inc.

