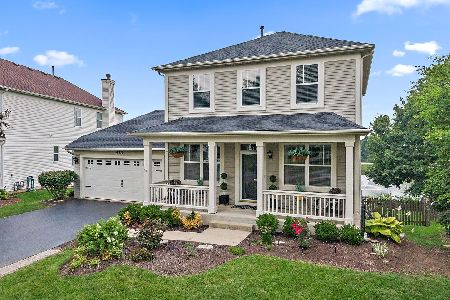435 Horizon Drive, St Charles, Illinois 60175
$320,000
|
Sold
|
|
| Status: | Closed |
| Sqft: | 3,140 |
| Cost/Sqft: | $108 |
| Beds: | 4 |
| Baths: | 4 |
| Year Built: | 2002 |
| Property Taxes: | $8,391 |
| Days On Market: | 5129 |
| Lot Size: | 0,00 |
Description
This is the BEST home in the price range-almost 4000 sq ft of living space! Popular Norris model w/bonus room, office/den AND professionally finished walkout basement! White trim, 42" maple cabinets, corian, & stainless in kitchen, hardwood floors, wood blinds, tasteful decor and immaculate condition! 3 car tandem garage so perfect for storage! Fenced yard overlooks peaceful pond-backs west for pretty sunset views!
Property Specifics
| Single Family | |
| — | |
| Traditional | |
| 2002 | |
| Full,Walkout | |
| NORRIS | |
| No | |
| — |
| Kane | |
| Traditions At Harvest Hills | |
| 267 / Annual | |
| None | |
| Public | |
| Public Sewer | |
| 07932464 | |
| 0932111015 |
Property History
| DATE: | EVENT: | PRICE: | SOURCE: |
|---|---|---|---|
| 6 Jun, 2008 | Sold | $406,000 | MRED MLS |
| 16 Apr, 2008 | Under contract | $415,000 | MRED MLS |
| — | Last price change | $425,000 | MRED MLS |
| 28 Feb, 2008 | Listed for sale | $425,000 | MRED MLS |
| 30 Jan, 2012 | Sold | $320,000 | MRED MLS |
| 16 Dec, 2011 | Under contract | $339,900 | MRED MLS |
| — | Last price change | $340,000 | MRED MLS |
| 26 Oct, 2011 | Listed for sale | $350,000 | MRED MLS |
| 7 Aug, 2015 | Sold | $330,000 | MRED MLS |
| 3 Jul, 2015 | Under contract | $339,900 | MRED MLS |
| 23 Jun, 2015 | Listed for sale | $339,900 | MRED MLS |
Room Specifics
Total Bedrooms: 4
Bedrooms Above Ground: 4
Bedrooms Below Ground: 0
Dimensions: —
Floor Type: Carpet
Dimensions: —
Floor Type: Carpet
Dimensions: —
Floor Type: Carpet
Full Bathrooms: 4
Bathroom Amenities: Whirlpool,Separate Shower,Double Sink
Bathroom in Basement: 1
Rooms: Bonus Room,Den,Exercise Room,Play Room,Recreation Room,Utility Room-1st Floor
Basement Description: Finished
Other Specifics
| 3 | |
| Concrete Perimeter | |
| Asphalt | |
| Deck, Patio | |
| Pond(s),Water View | |
| 60X124 | |
| — | |
| Full | |
| Bar-Wet, Hardwood Floors, First Floor Laundry | |
| Double Oven, Microwave, Dishwasher, Refrigerator, Disposal | |
| Not in DB | |
| Sidewalks, Street Lights, Street Paved | |
| — | |
| — | |
| Wood Burning, Attached Fireplace Doors/Screen, Gas Starter |
Tax History
| Year | Property Taxes |
|---|---|
| 2008 | $7,712 |
| 2012 | $8,391 |
| 2015 | $10,547 |
Contact Agent
Nearby Similar Homes
Nearby Sold Comparables
Contact Agent
Listing Provided By
RE/MAX All Pro





