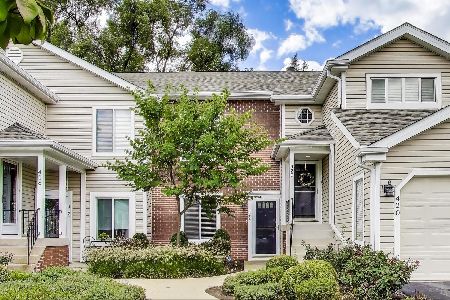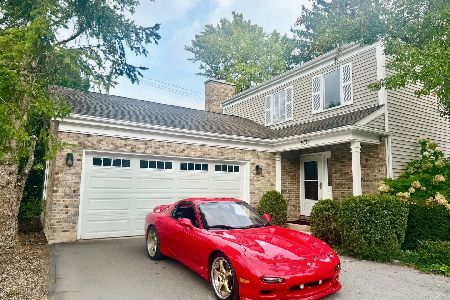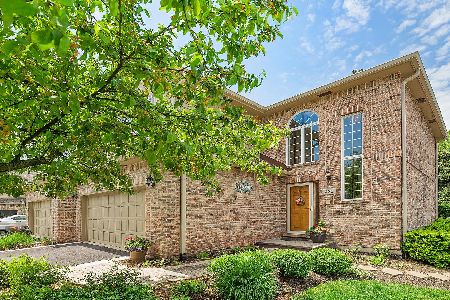424 Ashbury Drive, Hinsdale, Illinois 60521
$689,900
|
For Sale
|
|
| Status: | Active |
| Sqft: | 4,049 |
| Cost/Sqft: | $170 |
| Beds: | 3 |
| Baths: | 4 |
| Year Built: | 1991 |
| Property Taxes: | $7,653 |
| Days On Market: | 80 |
| Lot Size: | 0,00 |
Description
RARE RENTABLE Ashbury Townhome Unit- newly renovated 3 bedrooms & 3.5 bath. Featuring large master suite with a full private bath w/ skylight, high ceiling vault, private balcony & abundant closets. Large kitchen with eat-in breakfast area, SS appliances and pantry. Oversized living room with a cozy fireplace, large refreshed deck, finished basement. Prime location-just blocks from top-rated Hinsdale Central High School.
Property Specifics
| Condos/Townhomes | |
| 3 | |
| — | |
| 1991 | |
| — | |
| — | |
| No | |
| — |
| — | |
| Ashbury Woods | |
| 514 / Monthly | |
| — | |
| — | |
| — | |
| 12462534 | |
| 0913108009 |
Nearby Schools
| NAME: | DISTRICT: | DISTANCE: | |
|---|---|---|---|
|
Grade School
Elm Elementary School |
181 | — | |
|
Middle School
Hinsdale Middle School |
181 | Not in DB | |
|
High School
Hinsdale Central High School |
86 | Not in DB | |
Property History
| DATE: | EVENT: | PRICE: | SOURCE: |
|---|---|---|---|
| — | Last price change | $695,000 | MRED MLS |
| 4 Sep, 2025 | Listed for sale | $695,000 | MRED MLS |
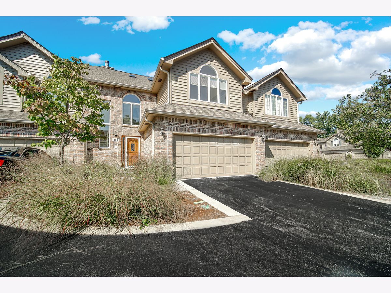
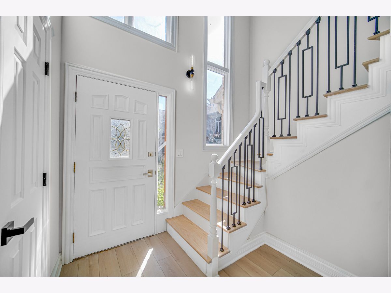
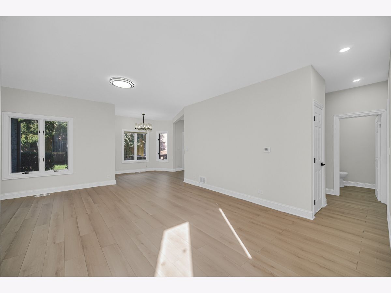
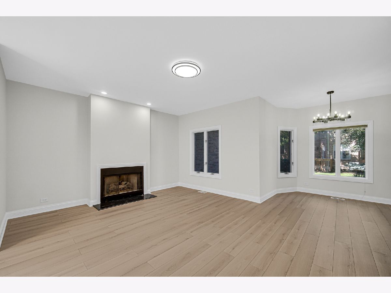
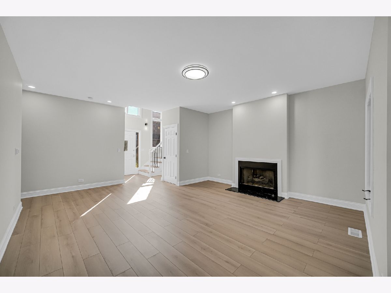
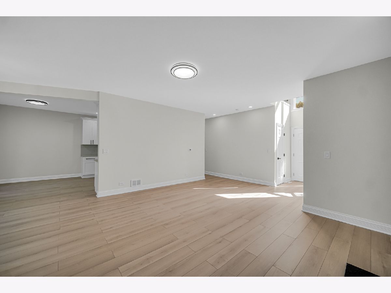
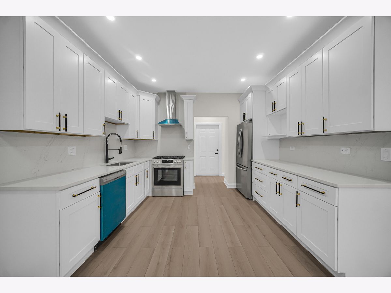
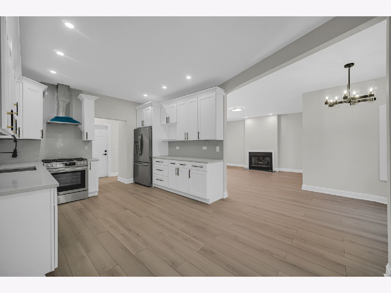
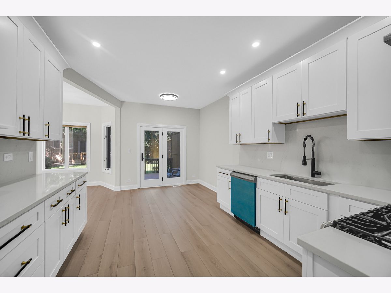
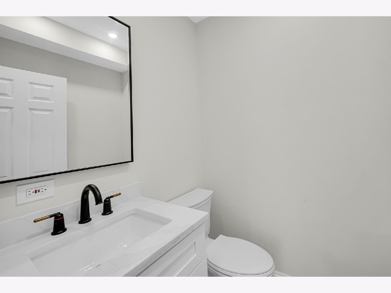
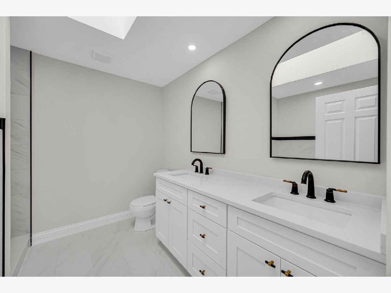
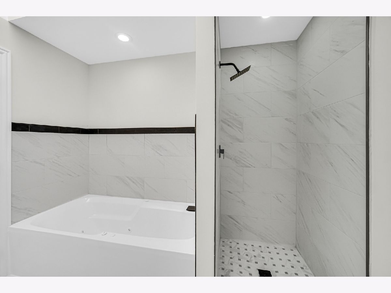
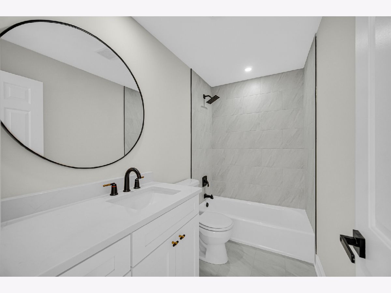
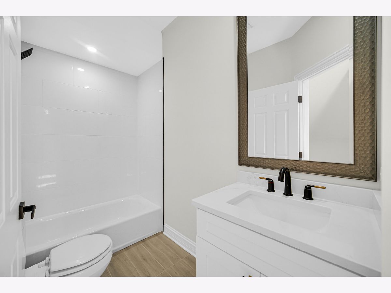
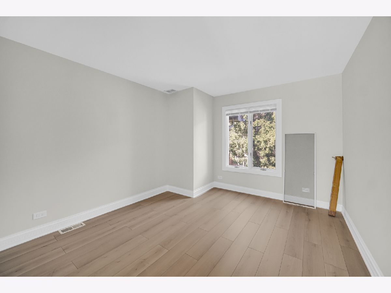
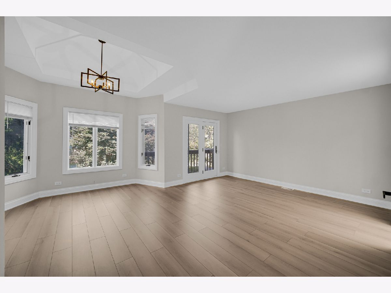
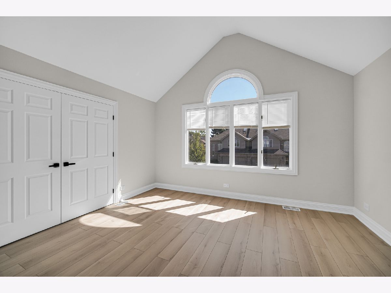
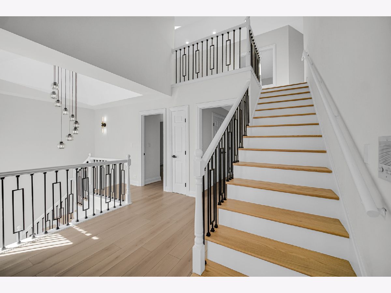
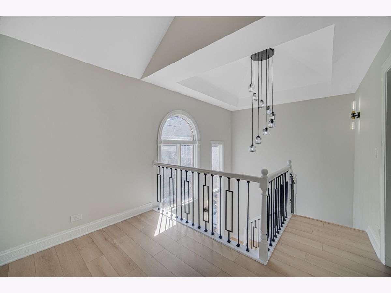
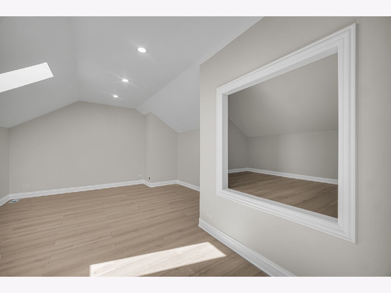
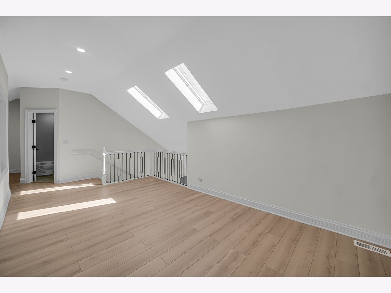
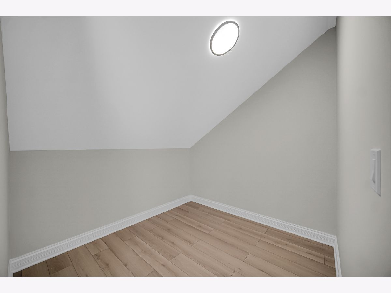
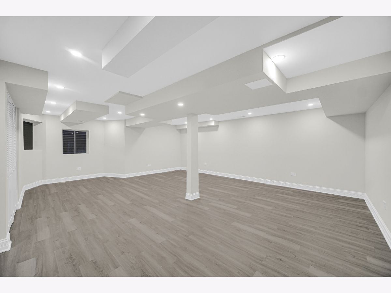
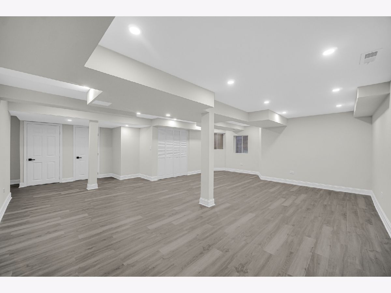
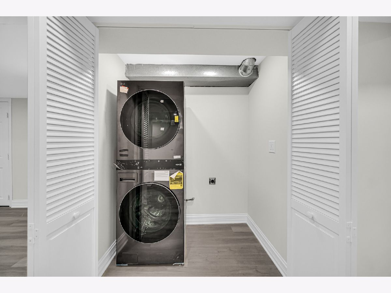
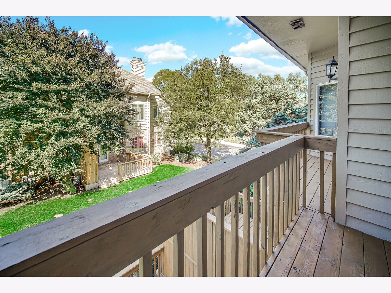
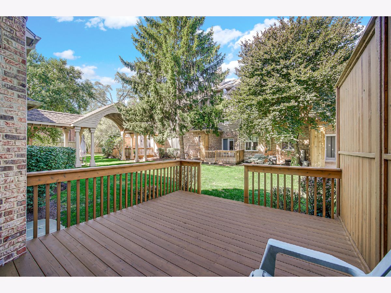
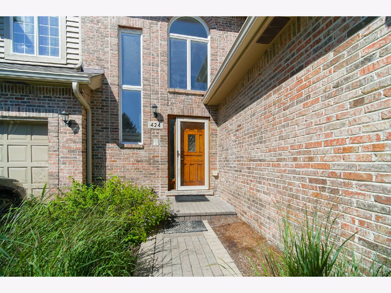
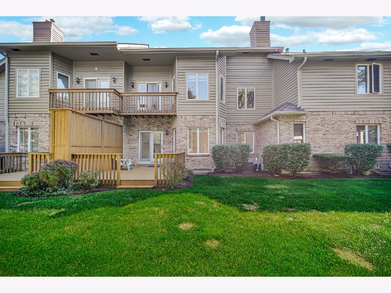
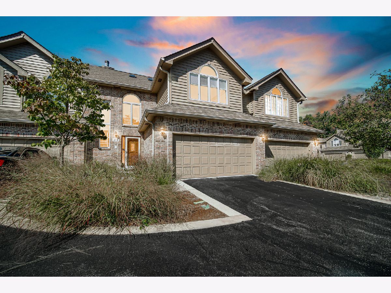
Room Specifics
Total Bedrooms: 3
Bedrooms Above Ground: 3
Bedrooms Below Ground: 0
Dimensions: —
Floor Type: —
Dimensions: —
Floor Type: —
Full Bathrooms: 4
Bathroom Amenities: —
Bathroom in Basement: 0
Rooms: —
Basement Description: —
Other Specifics
| 2 | |
| — | |
| — | |
| — | |
| — | |
| Common | |
| — | |
| — | |
| — | |
| — | |
| Not in DB | |
| — | |
| — | |
| — | |
| — |
Tax History
| Year | Property Taxes |
|---|---|
| — | $7,653 |
Contact Agent
Nearby Similar Homes
Nearby Sold Comparables
Contact Agent
Listing Provided By
Berg Properties


