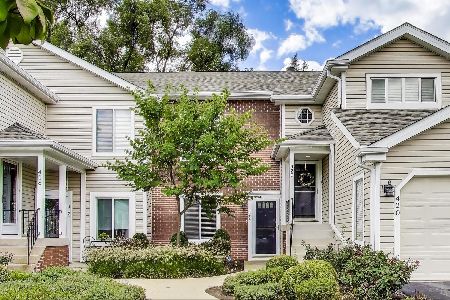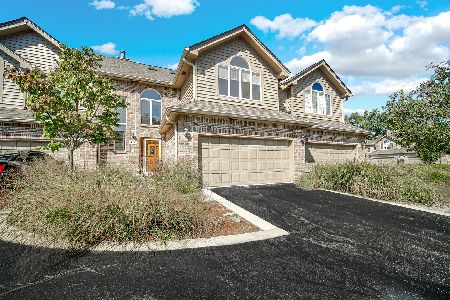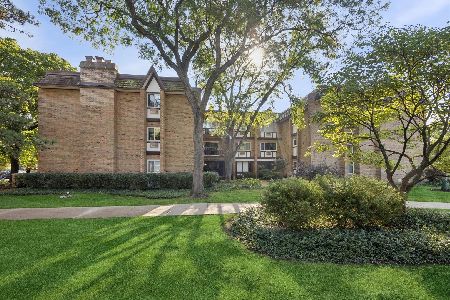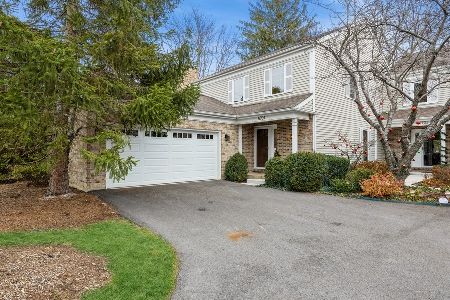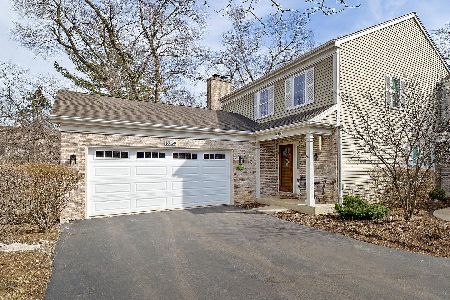5701 Foxgate Lane, Hinsdale, Illinois 60521
$699,800
|
For Sale
|
|
| Status: | Contingent |
| Sqft: | 3,000 |
| Cost/Sqft: | $233 |
| Beds: | 3 |
| Baths: | 3 |
| Year Built: | 1986 |
| Property Taxes: | $8,913 |
| Days On Market: | 59 |
| Lot Size: | 0,00 |
Description
Modern Elegance Meets Timeless Comfort in Hinsdale's Only Gated Townhome Community! Welcome to 5701 Foxgate Drive, a truly one-of-a-kind, fully updated end-unit townhome in Hinsdale's most exclusive private enclave. Behind the gates of this intimate community of just 16 residences, you'll find the perfect blend of sophistication, privacy, and comfort-something you simply won't find anywhere else in Hinsdale. Step inside to discover white oak hardwood floors throughout the first and second levels, a stunning chef's kitchen with brand-new appliances, and luxuriously remodeled bathrooms. Every inch of this home has been thoughtfully updated for today's lifestyle.Two private outdoor decks extend your living space, perfect for morning coffee or evening entertaining. The lower-level retreat is fully built out as a versatile flex space-ideal for a media lounge, fitness area, or home office. This rare end-unit offers abundant natural light, modern finishes, and a seamless turnkey experience for its next owner. Surrounded by wonderful neighbors, in a secure gated setting with an entry that opens and closes just for residents, this property represents the pinnacle of Hinsdale townhome living. FAQ: No rentals allowed. Cash buyers preferred. Don't miss this rare opportunity to own in the only gated residential community in Hinsdale-an exclusive setting with timeless appeal. Brand new front door will be installed for new owners! Highest and best!
Property Specifics
| Condos/Townhomes | |
| 2 | |
| — | |
| 1986 | |
| — | |
| — | |
| No | |
| — |
| — | |
| Foxgate Of Hinsdale | |
| 425 / Monthly | |
| — | |
| — | |
| — | |
| 12479441 | |
| 0913103108 |
Nearby Schools
| NAME: | DISTRICT: | DISTANCE: | |
|---|---|---|---|
|
Grade School
Elm Elementary School |
181 | — | |
|
Middle School
Hinsdale Middle School |
181 | Not in DB | |
|
High School
Hinsdale Central High School |
86 | Not in DB | |
Property History
| DATE: | EVENT: | PRICE: | SOURCE: |
|---|---|---|---|
| 7 Dec, 2024 | Sold | $475,000 | MRED MLS |
| 30 Dec, 2024 | Under contract | $490,000 | MRED MLS |
| 3 Dec, 2024 | Listed for sale | $490,000 | MRED MLS |
| 17 Nov, 2025 | Under contract | $699,800 | MRED MLS |
| 24 Sep, 2025 | Listed for sale | $749,500 | MRED MLS |
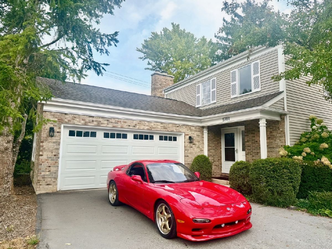
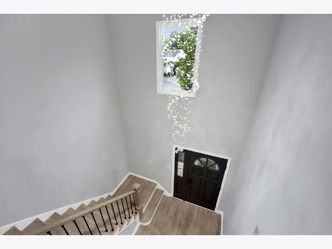
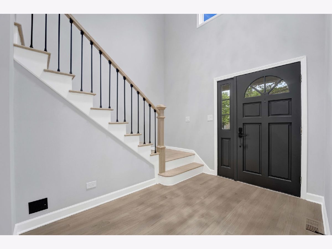
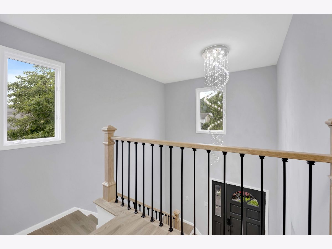
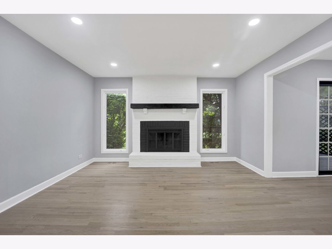
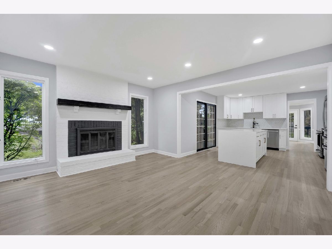
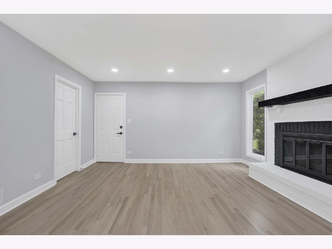
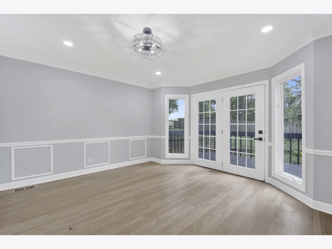
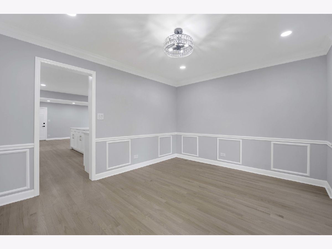
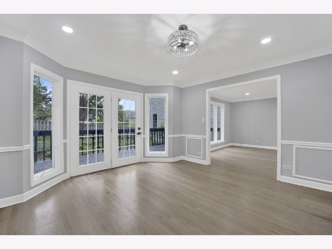
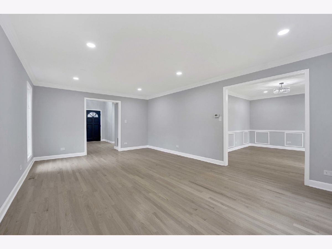
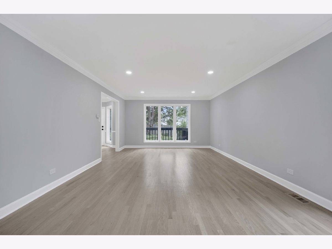
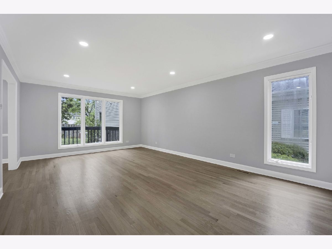
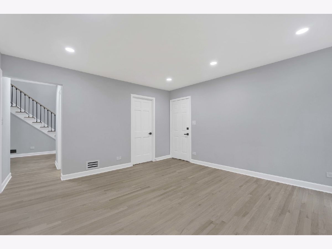
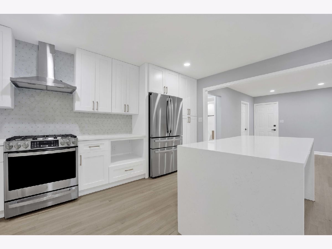
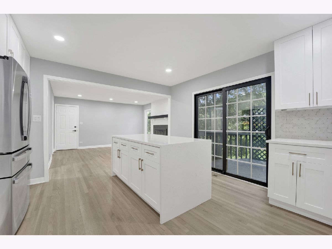
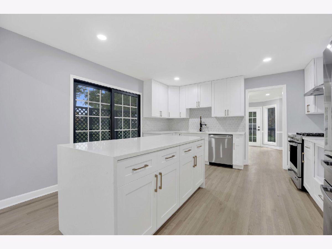
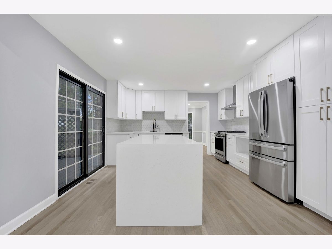
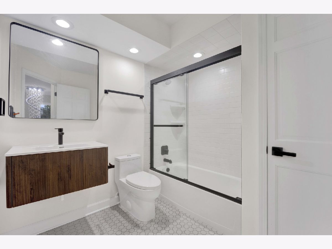
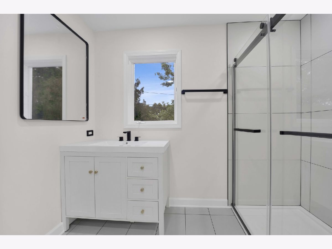
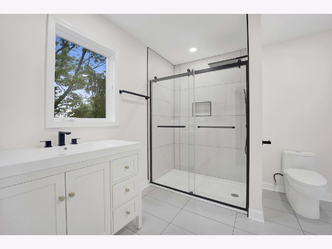
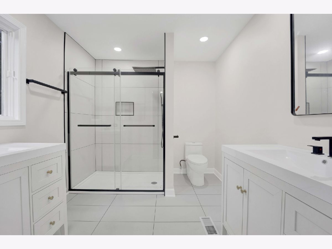
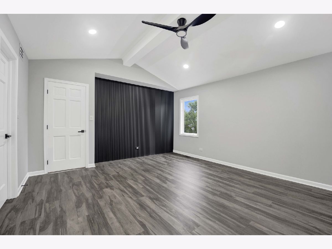
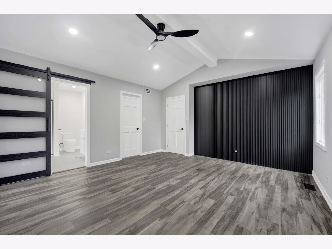
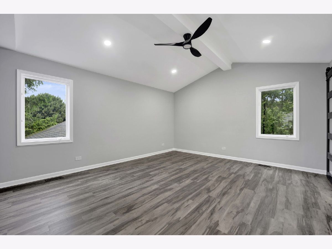
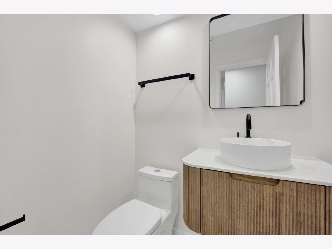
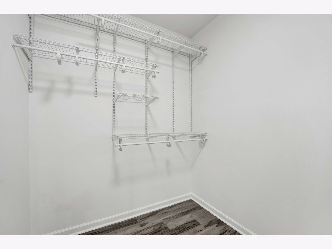
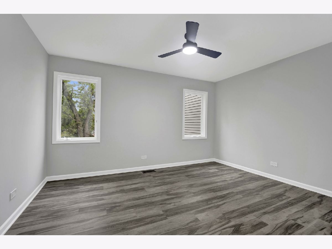
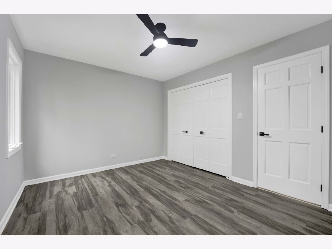
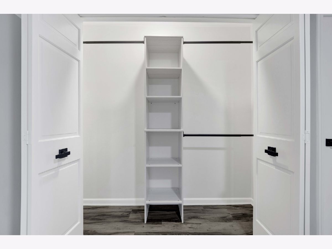
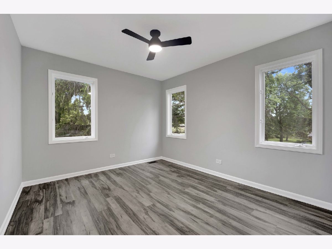
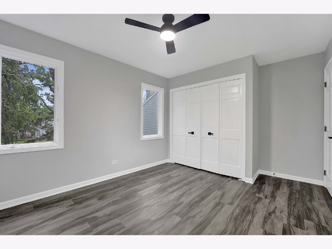
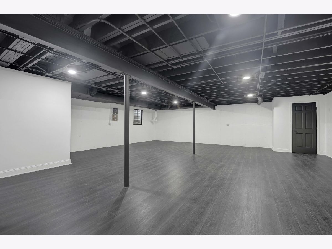
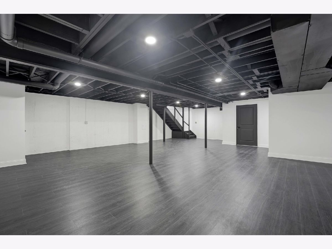
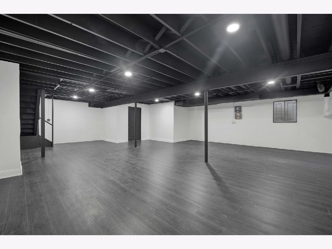
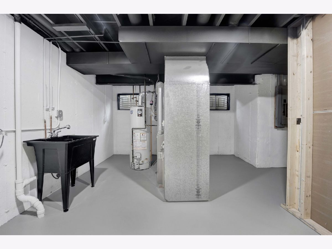
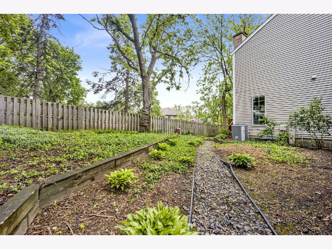
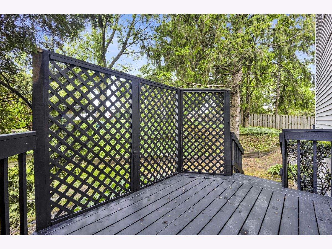
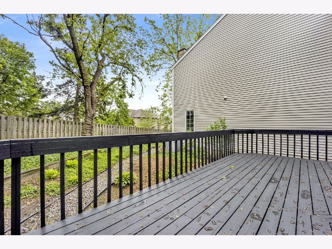
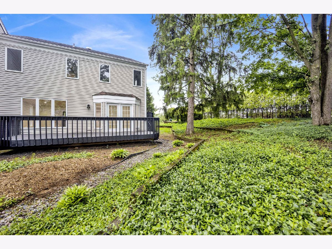
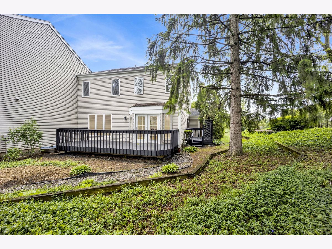
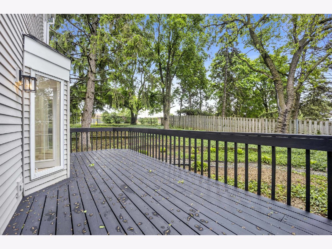
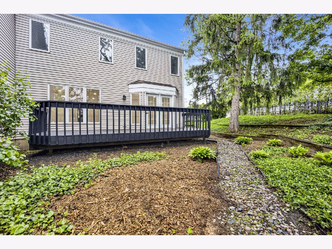
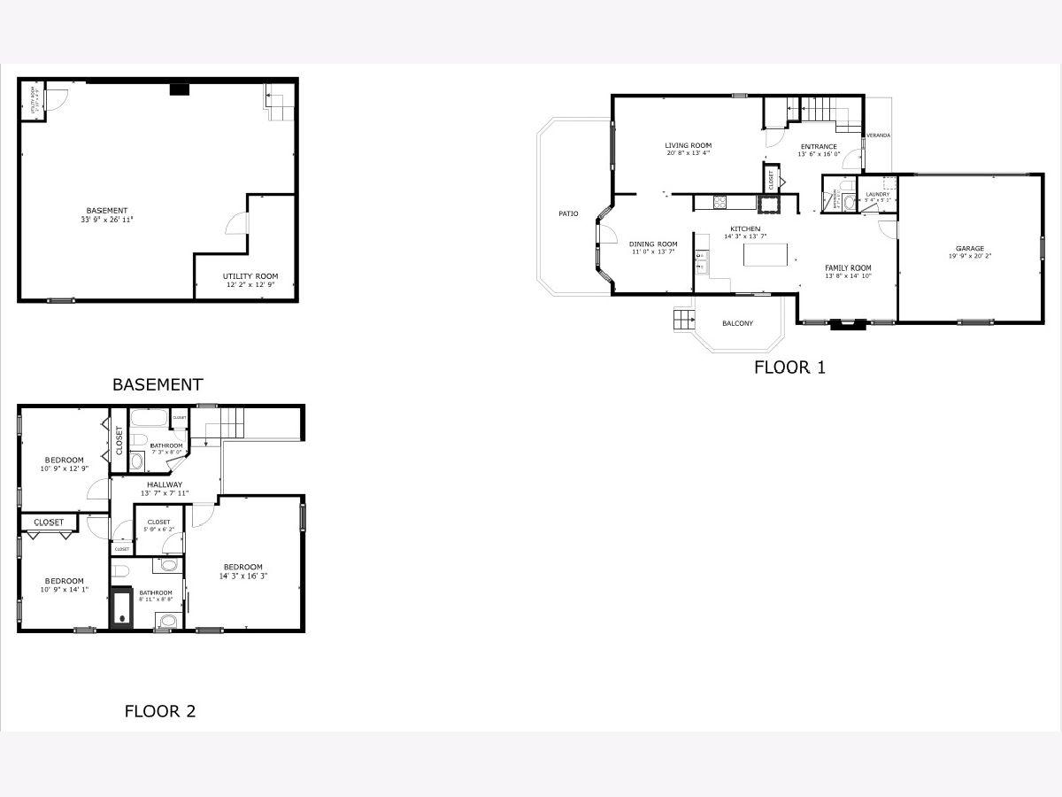
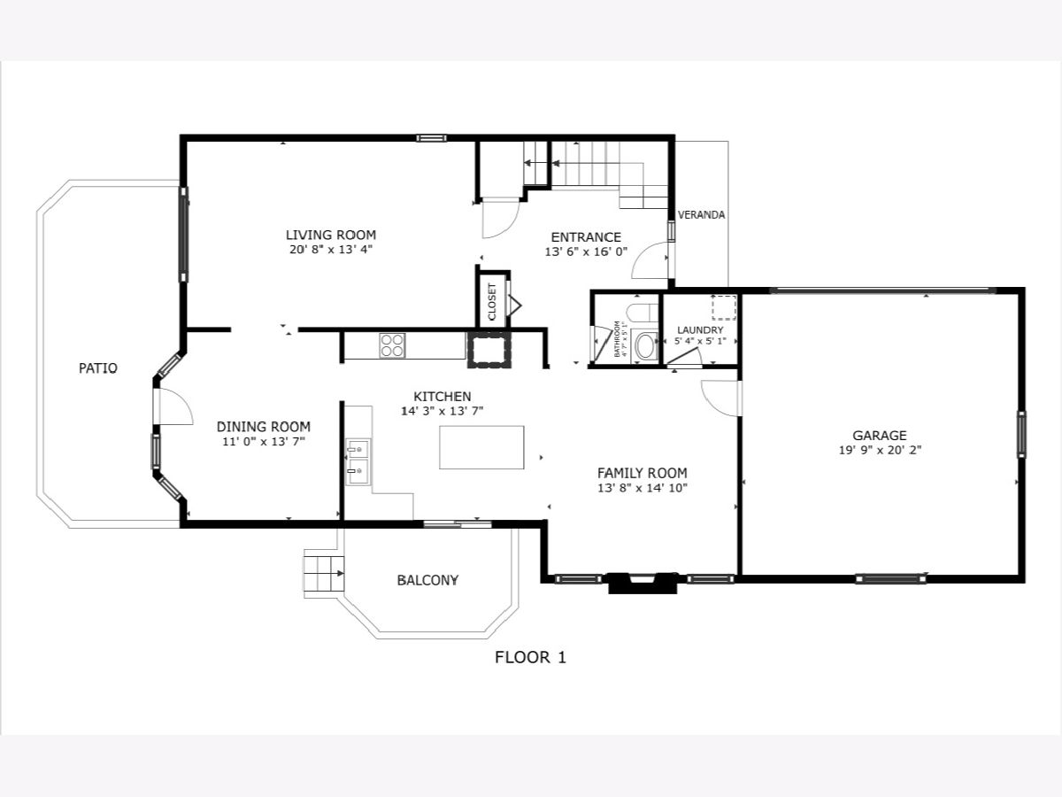
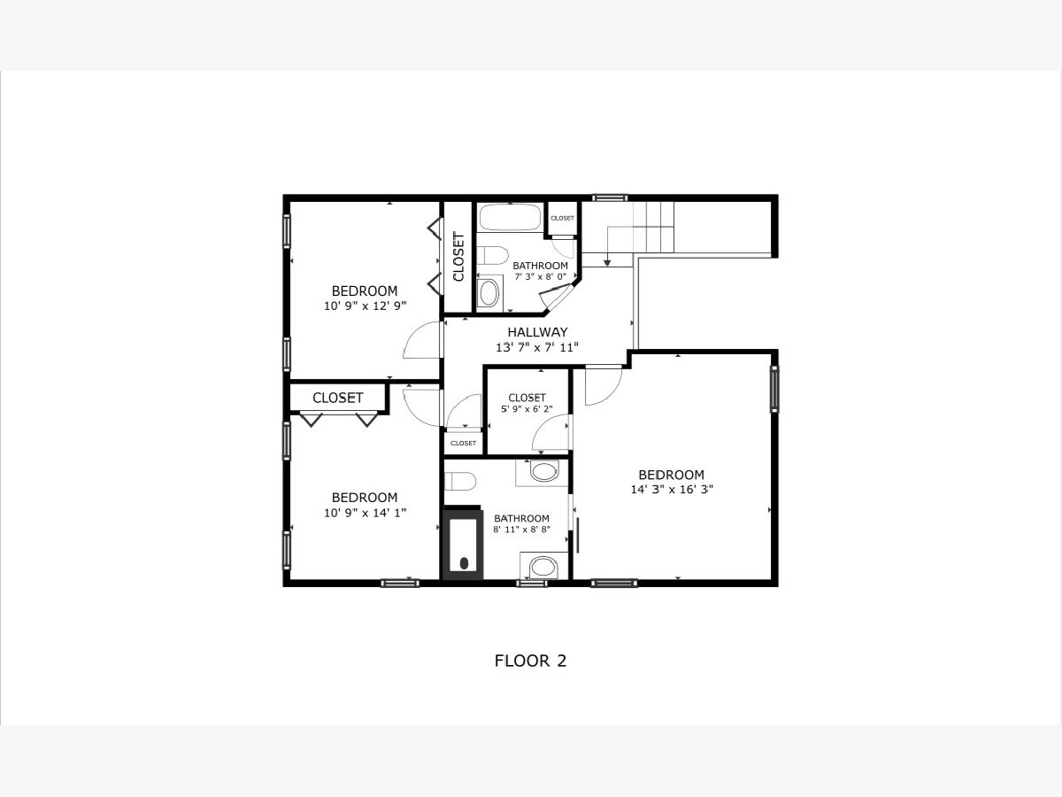
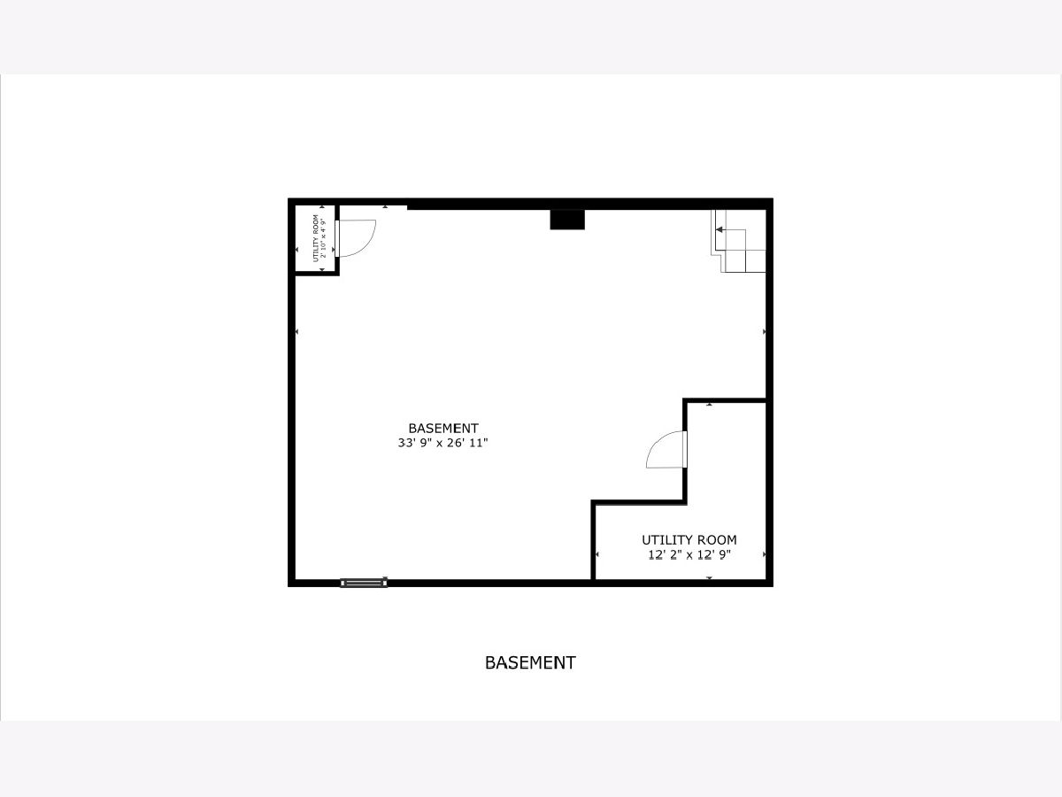
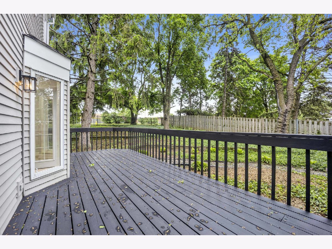
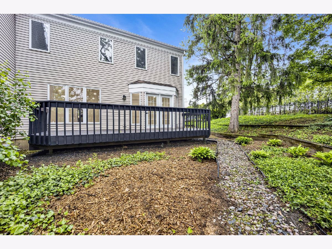
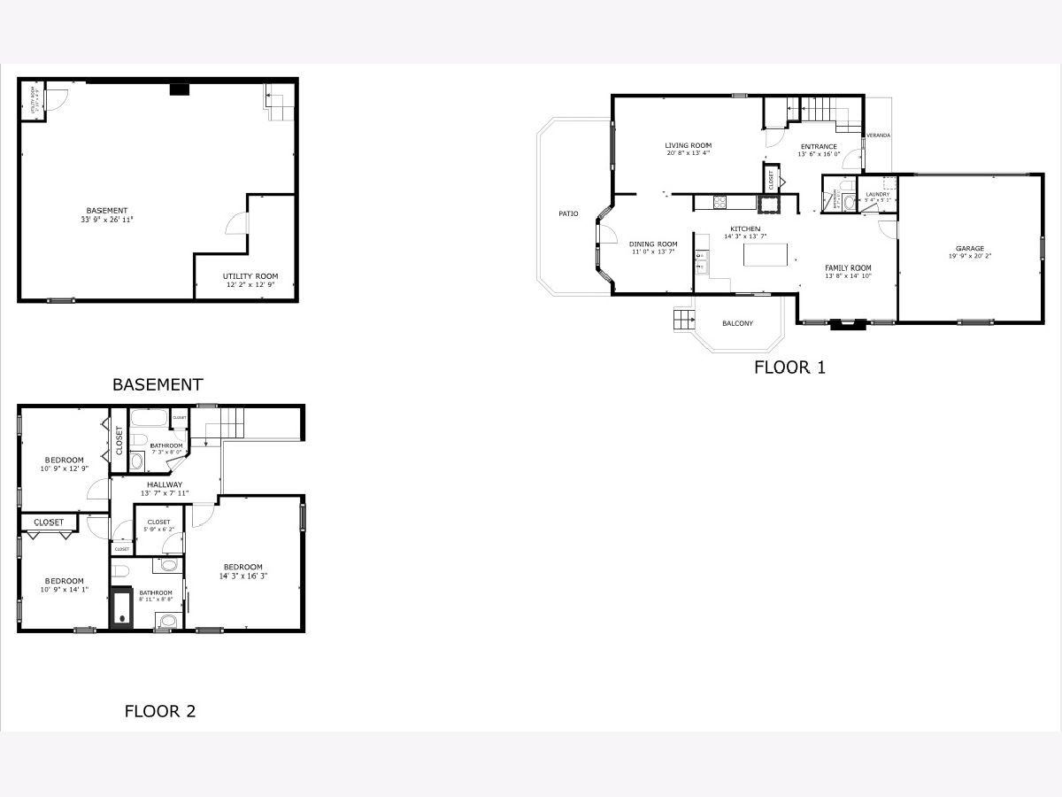
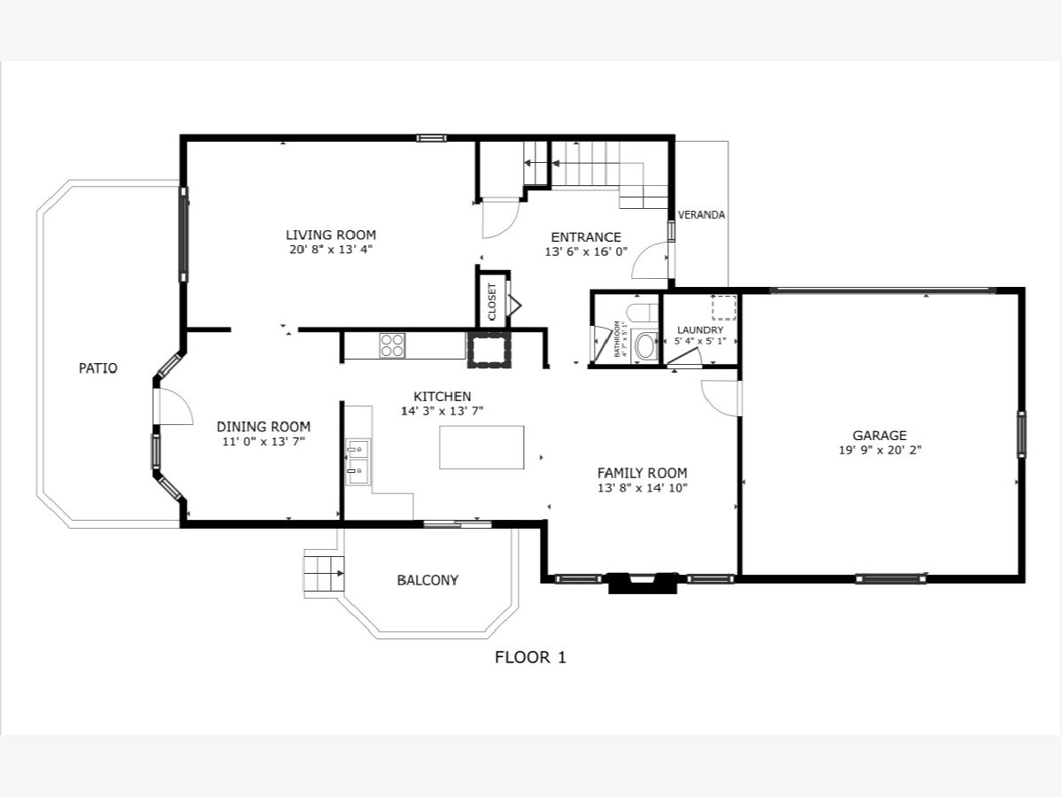
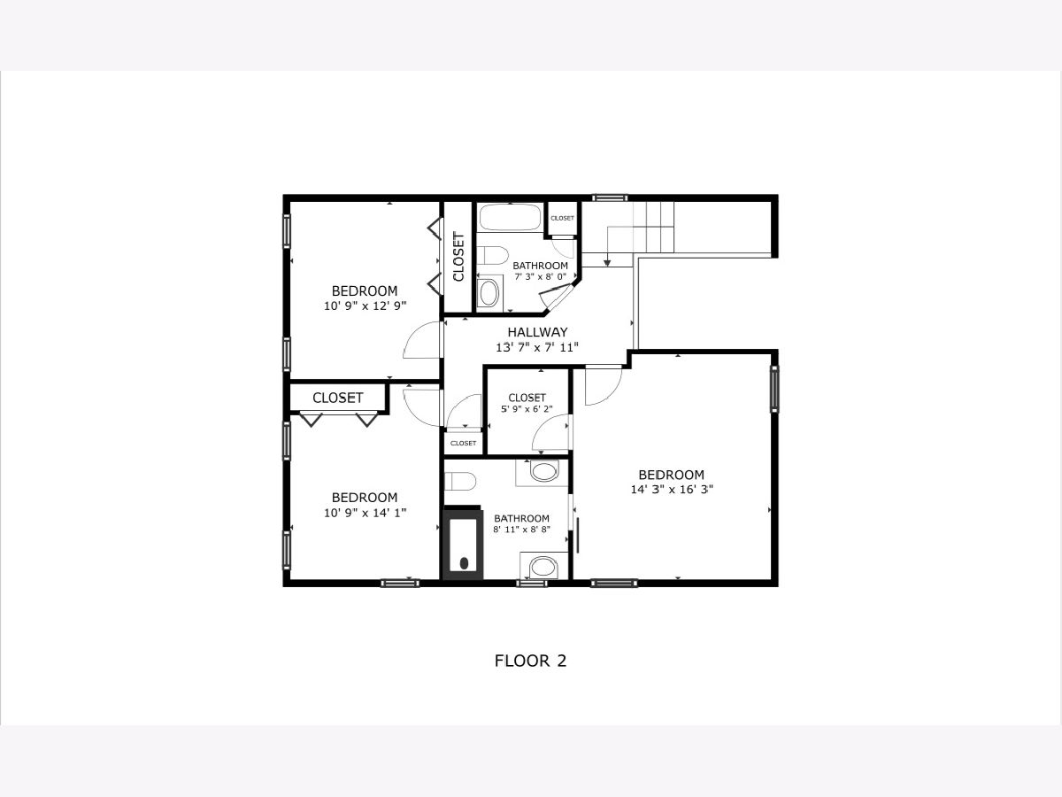
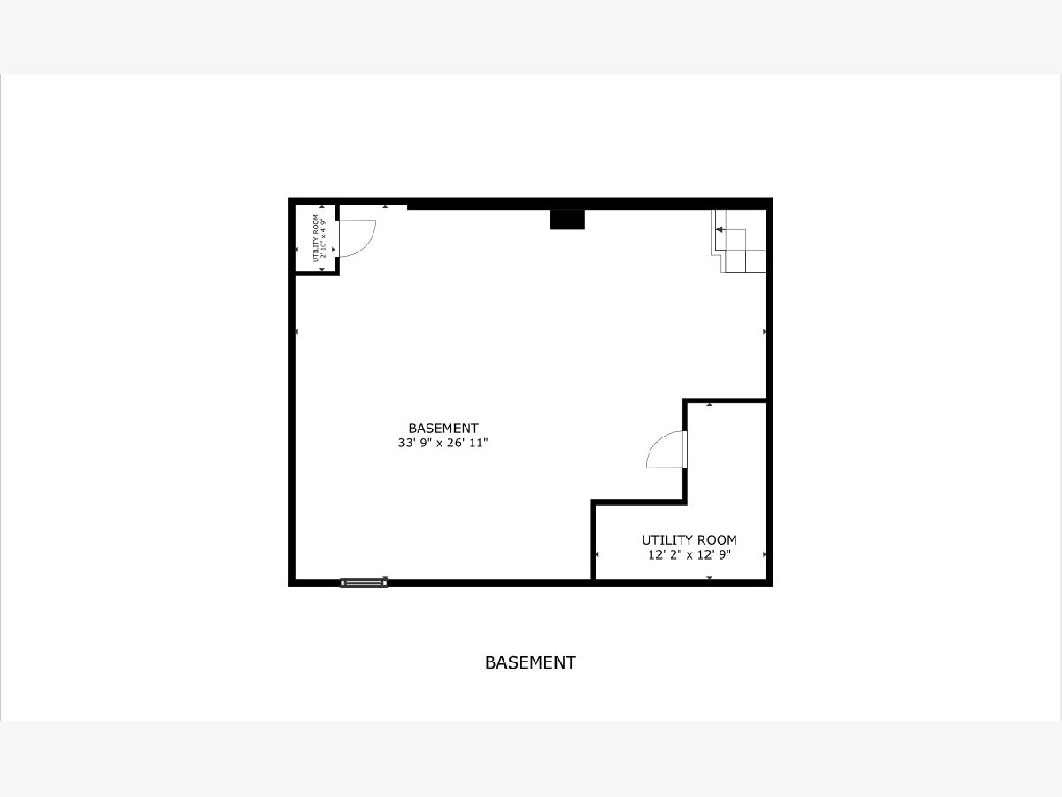
Room Specifics
Total Bedrooms: 3
Bedrooms Above Ground: 3
Bedrooms Below Ground: 0
Dimensions: —
Floor Type: —
Dimensions: —
Floor Type: —
Full Bathrooms: 3
Bathroom Amenities: Full Body Spray Shower
Bathroom in Basement: 0
Rooms: —
Basement Description: —
Other Specifics
| 2.5 | |
| — | |
| — | |
| — | |
| — | |
| 25X135 | |
| — | |
| — | |
| — | |
| — | |
| Not in DB | |
| — | |
| — | |
| — | |
| — |
Tax History
| Year | Property Taxes |
|---|---|
| 2024 | $8,913 |
Contact Agent
Nearby Similar Homes
Nearby Sold Comparables
Contact Agent
Listing Provided By
Kale Realty

