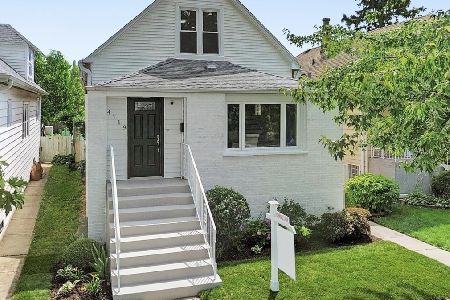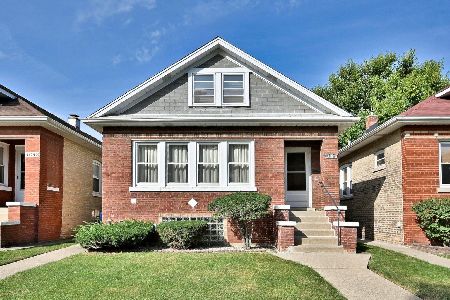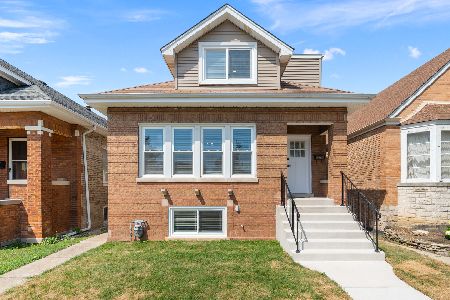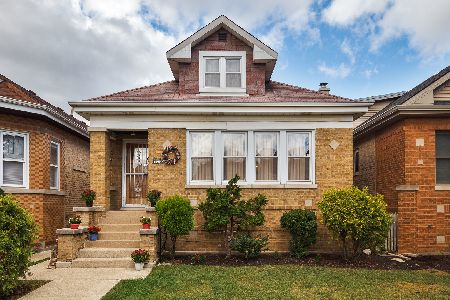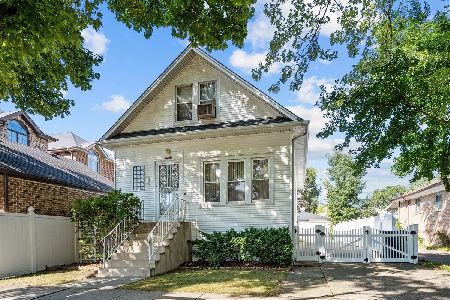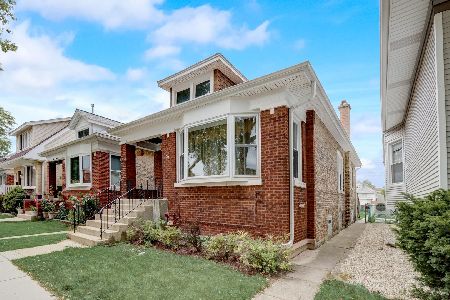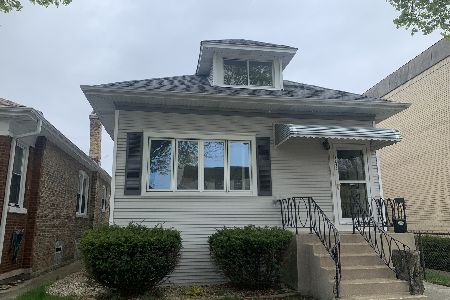4240 Mcvicker Avenue, Portage Park, Chicago, Illinois 60634
$599,500
|
For Sale
|
|
| Status: | Active |
| Sqft: | 2,600 |
| Cost/Sqft: | $231 |
| Beds: | 2 |
| Baths: | 3 |
| Year Built: | 1921 |
| Property Taxes: | $4,364 |
| Days On Market: | 17 |
| Lot Size: | 0,00 |
Description
Beautiful Portage Park Bungalow in Awesome Location Completely Rehabbed Featuring 5 Bedrooms & 3 Full Bathrooms. Brand New Spacious Garage with Party Door, New Sidewalks and Stamped Concrete Patio with Park-Like Yard. Several Extras Added Like NEW Designer Closets Thru-Out, NEW Electrical Panel & Wiring Thru-Out, NEW Copper Plumbing Thru-Out, Basement Has Radiant Heat Keeping your Utility Bills Low, Blow-In Insulation Thru-Out, NEW HVACS and Ductwork Thru-Out, NEW Appliances, Double Sump Pumps with High-End Emergency Generator, NEW Hardwood Flooring & Vinyl Thru-Out, Attic Finished with Playroom/Bedroom/Storage, All 3 NEW Designer Bathrooms with High-End Fixtures, Open Concept 1st Floor with NEW Chef's Kitchen with Lots of Cabinets &n Quartz Flowing Into 1st Flr Family Room, Office and Mudroom. Great Layout & Easy to Show!
Property Specifics
| Single Family | |
| — | |
| — | |
| 1921 | |
| — | |
| — | |
| No | |
| — |
| Cook | |
| — | |
| 0 / Not Applicable | |
| — | |
| — | |
| — | |
| 12487287 | |
| 13173060240000 |
Nearby Schools
| NAME: | DISTRICT: | DISTANCE: | |
|---|---|---|---|
|
Grade School
Smyser Elementary School |
299 | — | |
|
Middle School
Smyser Elementary School |
299 | Not in DB | |
|
High School
Taft High School |
299 | Not in DB | |
Property History
| DATE: | EVENT: | PRICE: | SOURCE: |
|---|---|---|---|
| 30 May, 2013 | Sold | $169,900 | MRED MLS |
| 2 May, 2013 | Under contract | $169,900 | MRED MLS |
| 29 Apr, 2013 | Listed for sale | $169,900 | MRED MLS |
| 30 Jun, 2023 | Sold | $300,000 | MRED MLS |
| 17 Jun, 2023 | Under contract | $300,000 | MRED MLS |
| 14 Jun, 2023 | Listed for sale | $300,000 | MRED MLS |
| 8 Oct, 2025 | Listed for sale | $599,500 | MRED MLS |
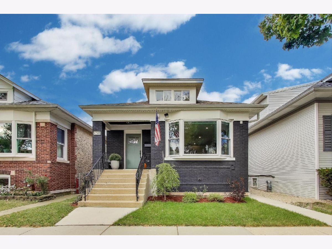
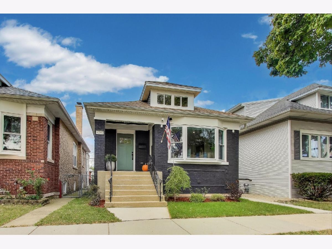
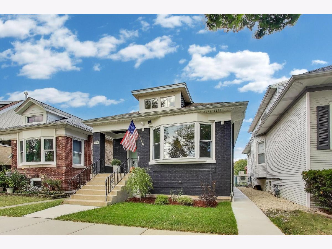
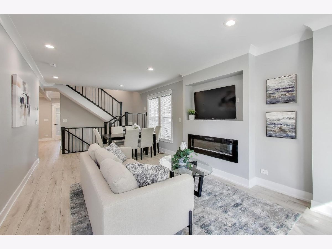
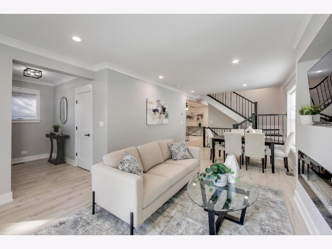
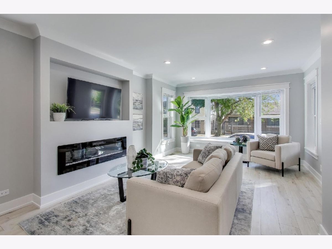
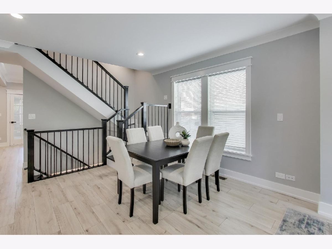
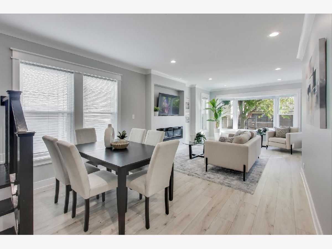
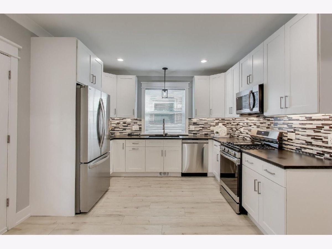
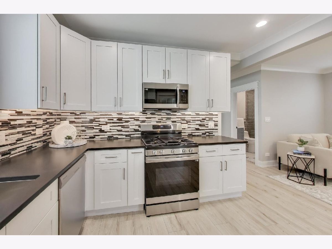
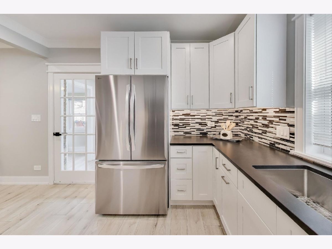
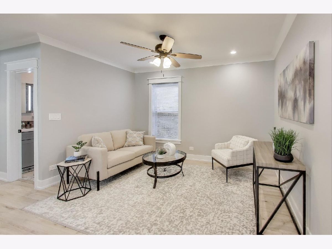
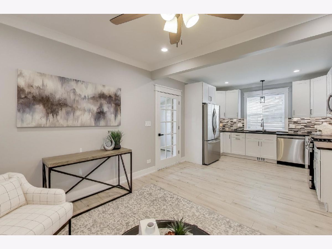
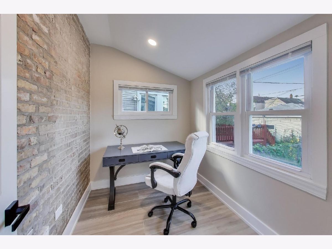
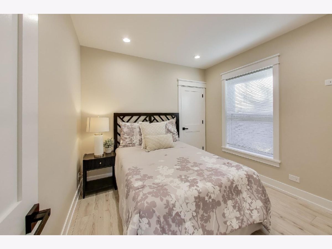
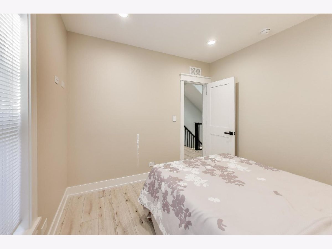
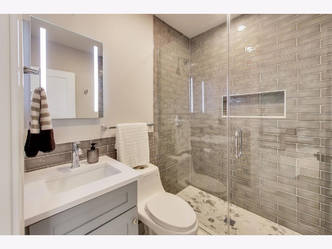
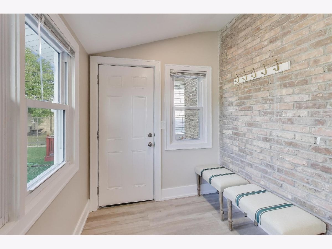
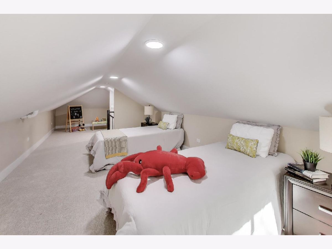
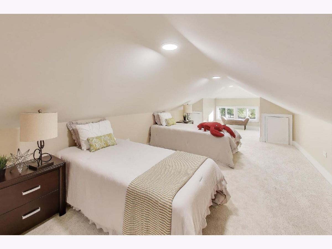
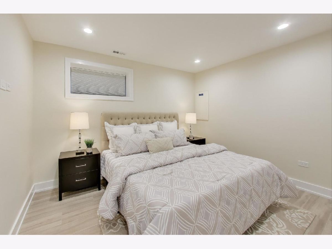
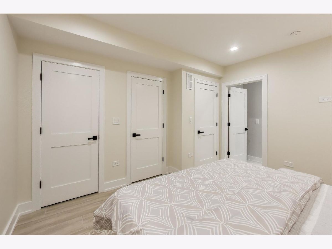
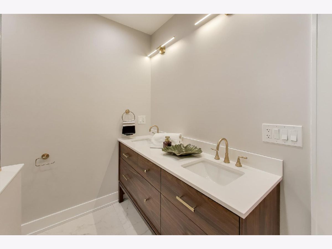
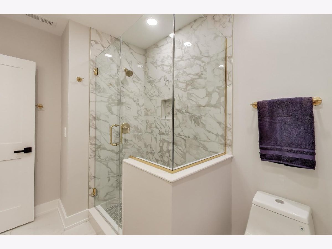
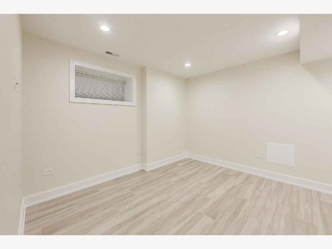
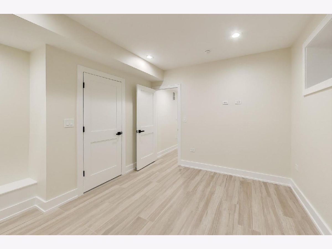
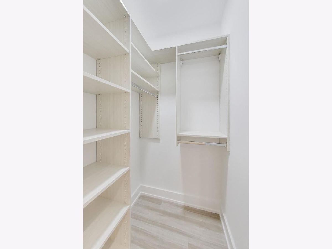
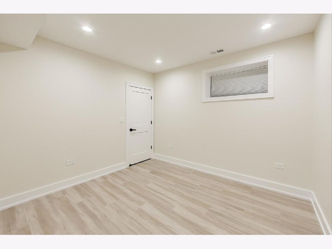
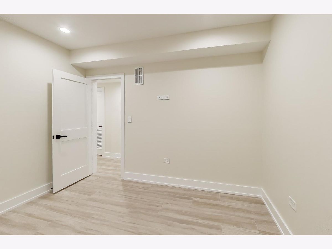
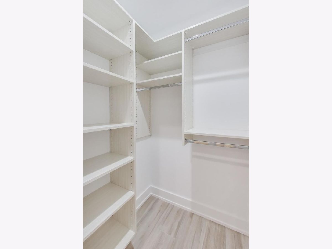
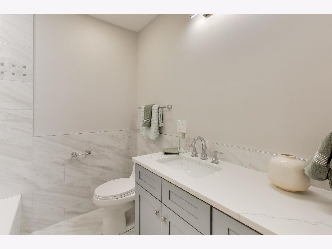
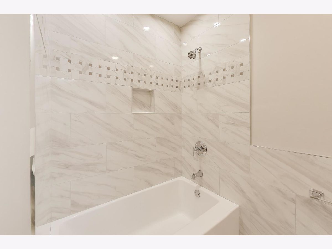
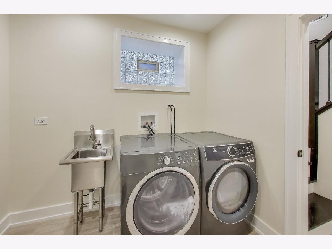
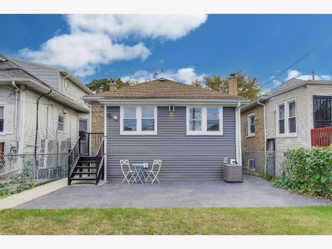
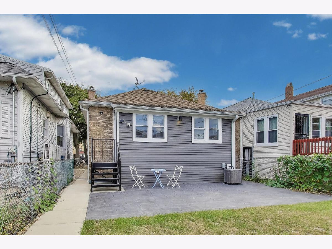
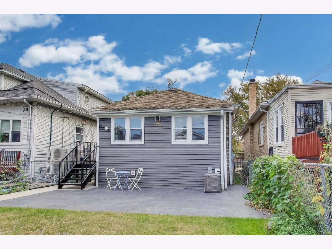
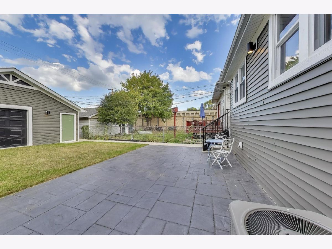
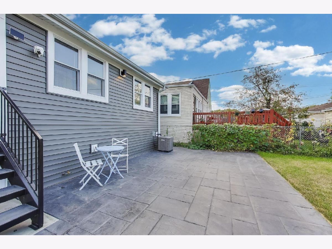
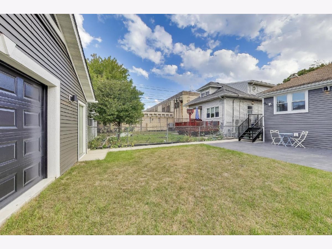
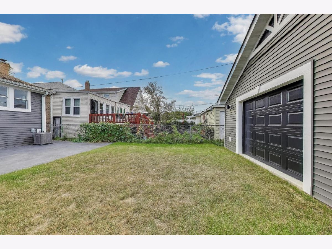
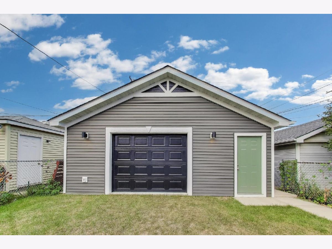
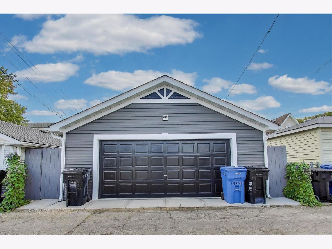
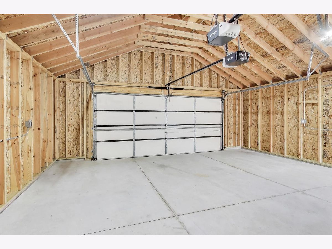
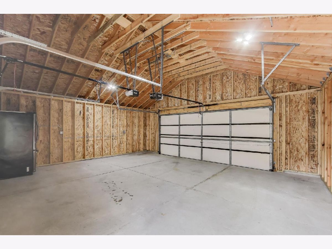
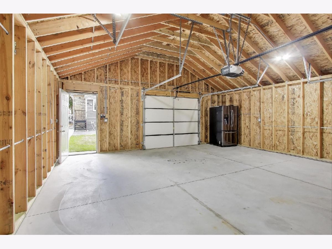
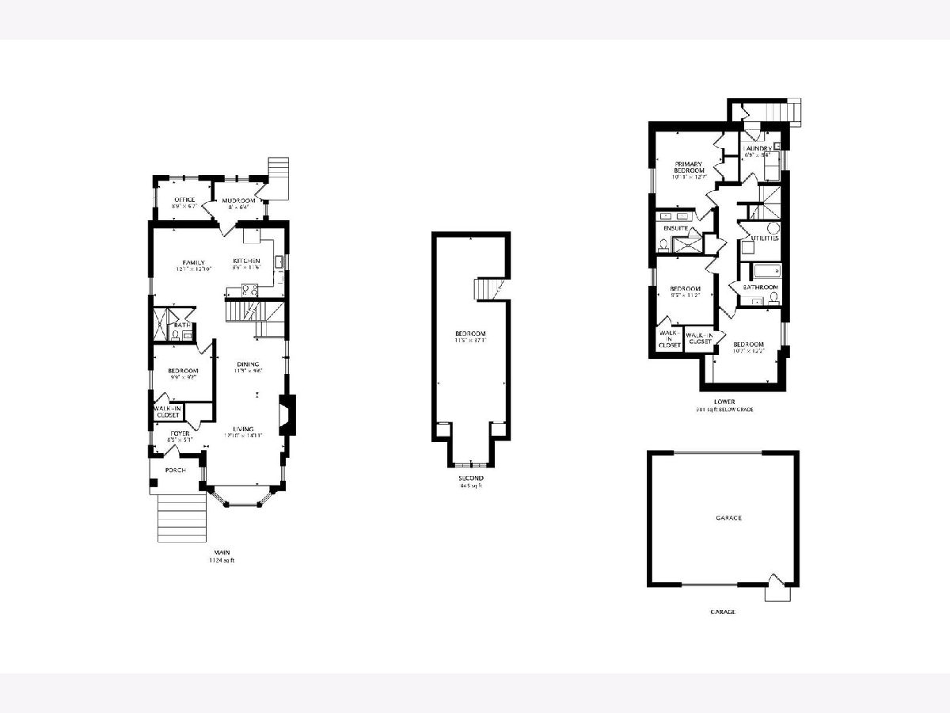
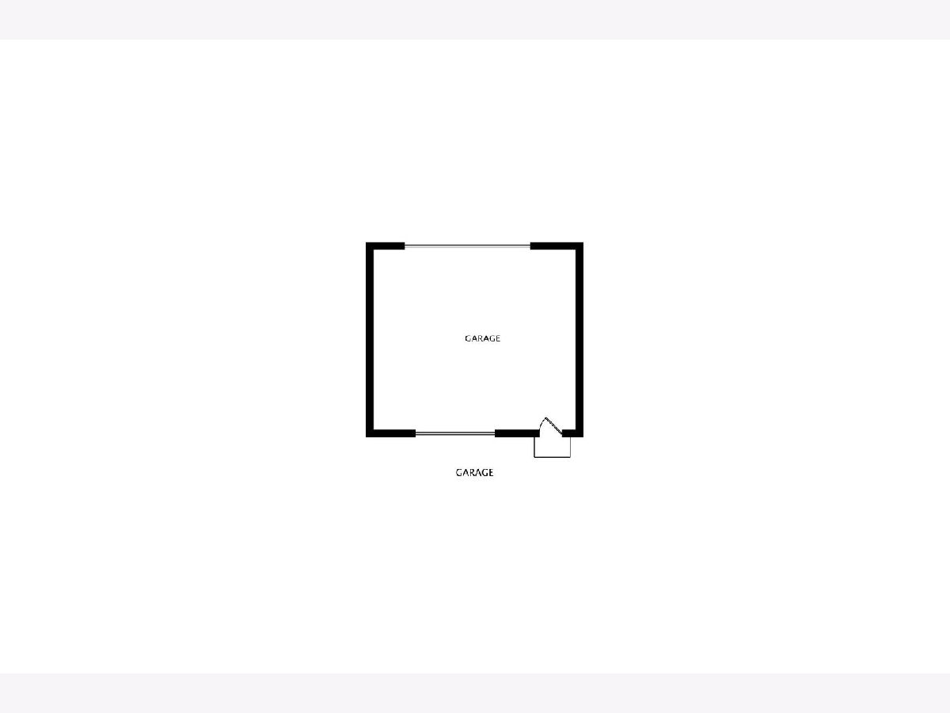
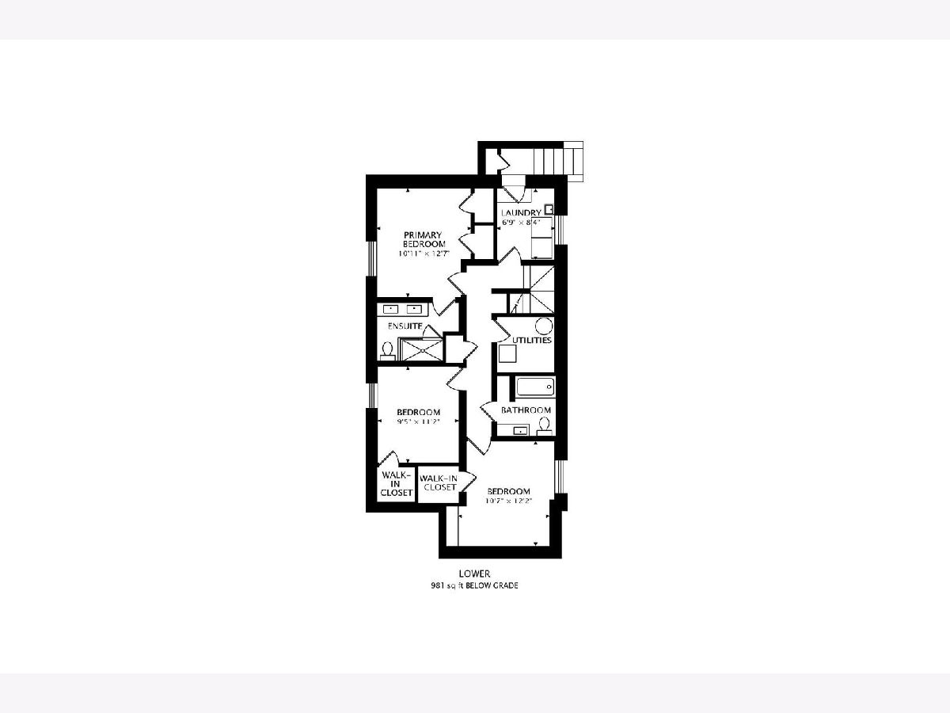
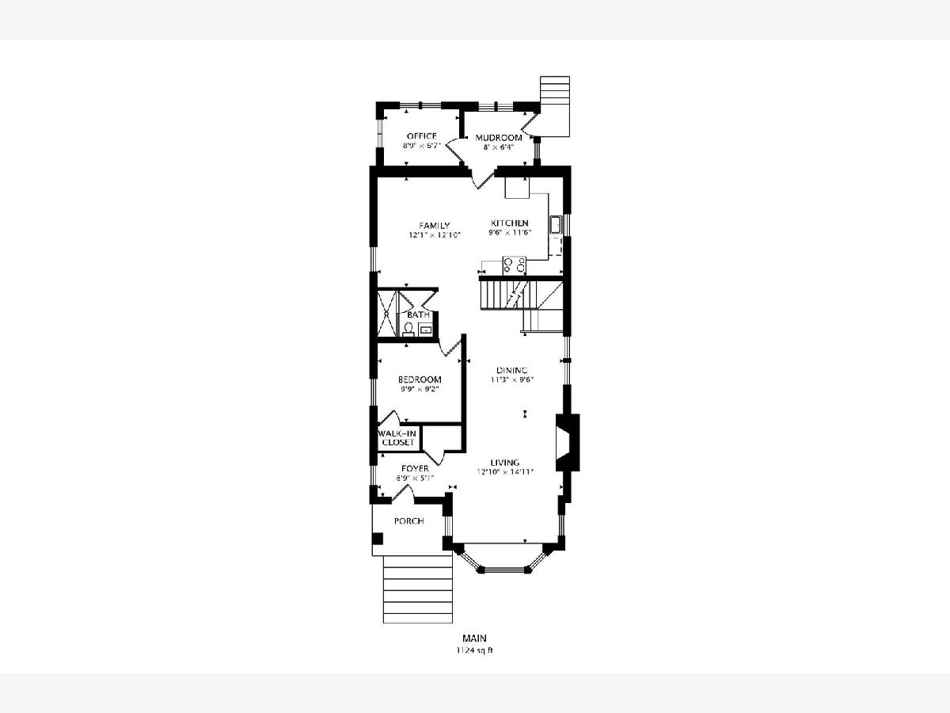
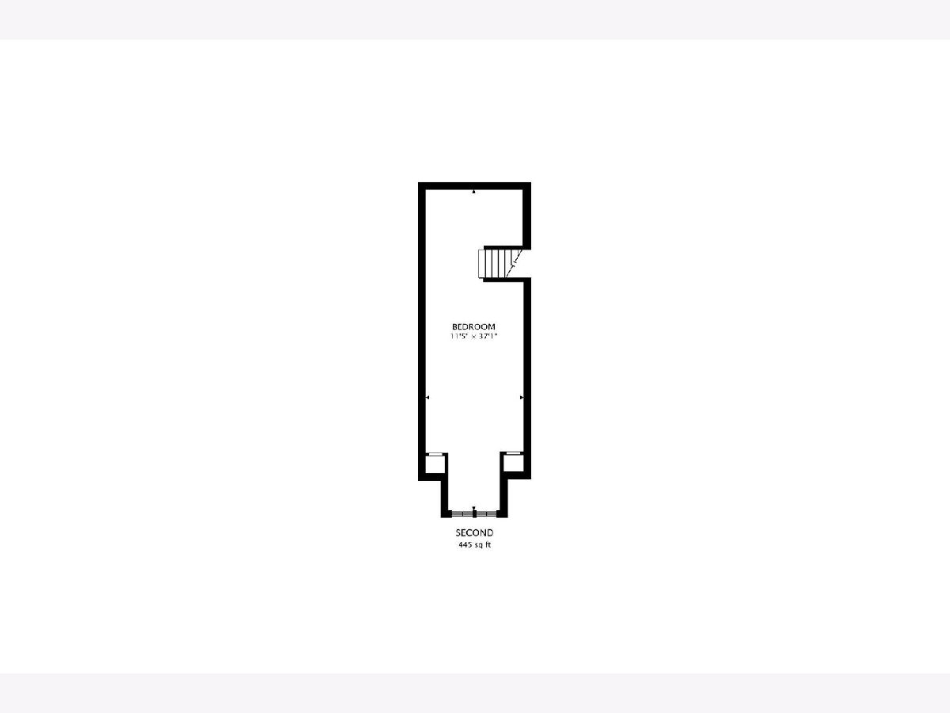
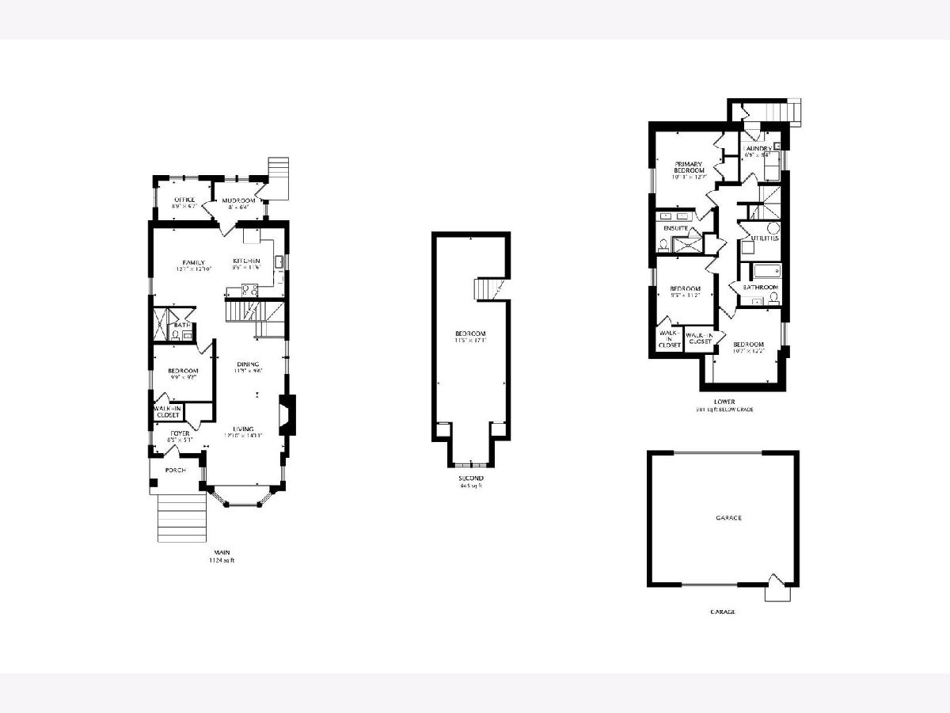
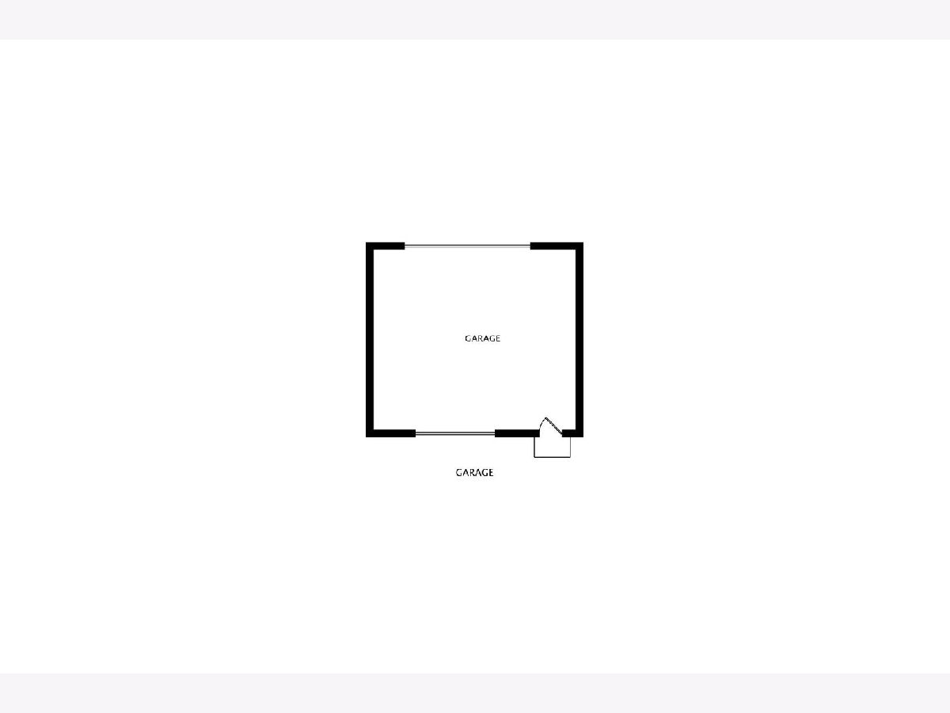
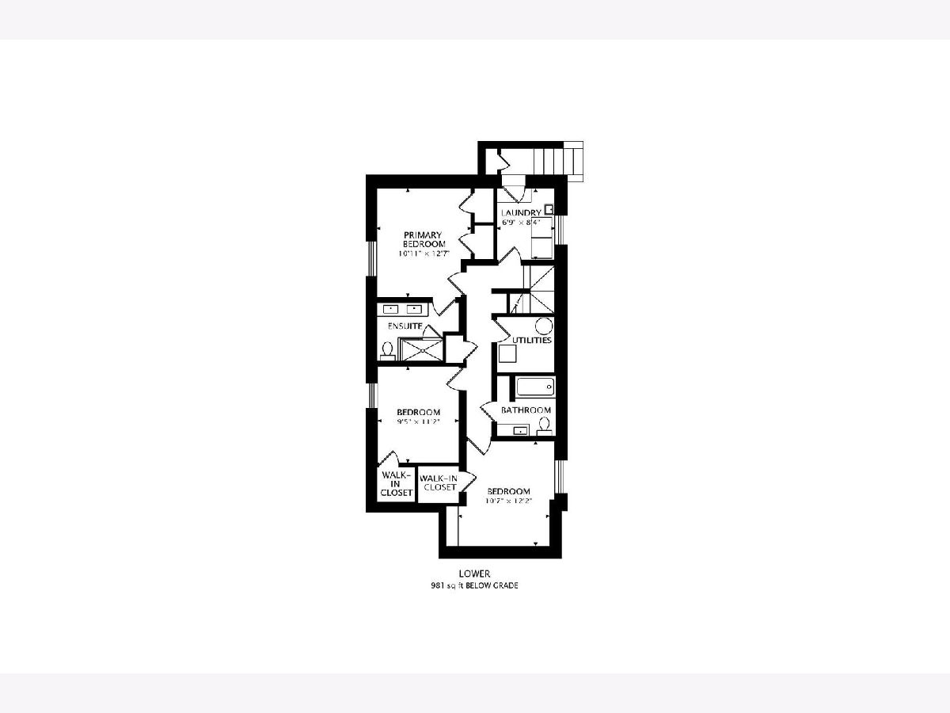
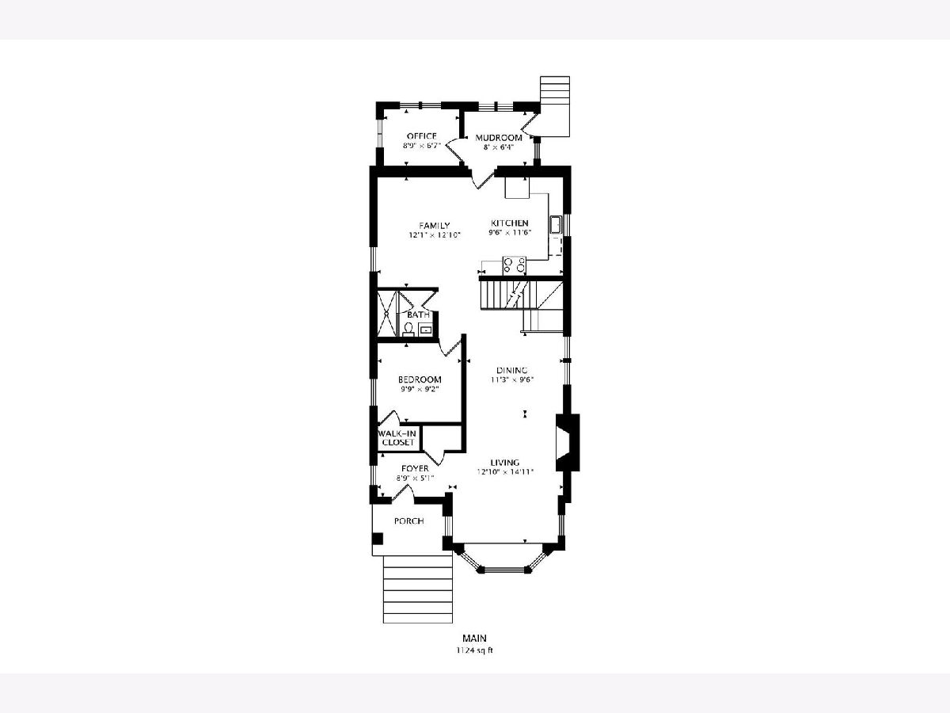
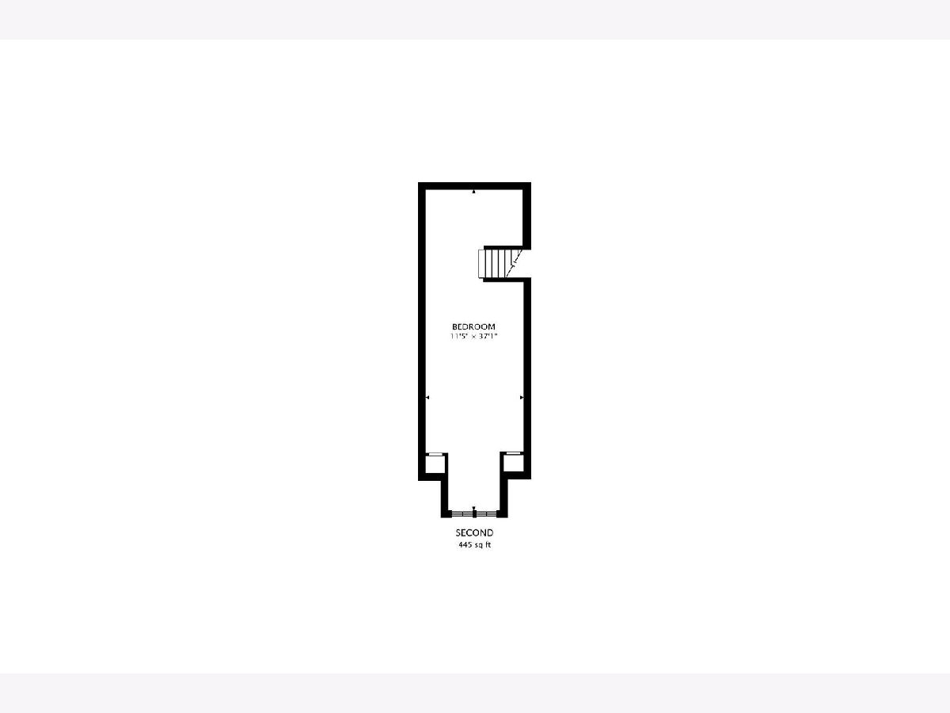
Room Specifics
Total Bedrooms: 5
Bedrooms Above Ground: 2
Bedrooms Below Ground: 3
Dimensions: —
Floor Type: —
Dimensions: —
Floor Type: —
Dimensions: —
Floor Type: —
Dimensions: —
Floor Type: —
Full Bathrooms: 3
Bathroom Amenities: Separate Shower,Full Body Spray Shower,Double Shower,Soaking Tub
Bathroom in Basement: 1
Rooms: —
Basement Description: —
Other Specifics
| 2.5 | |
| — | |
| — | |
| — | |
| — | |
| 30x125 | |
| Finished,Unfinished | |
| — | |
| — | |
| — | |
| Not in DB | |
| — | |
| — | |
| — | |
| — |
Tax History
| Year | Property Taxes |
|---|---|
| 2013 | $2,916 |
| 2023 | $4,156 |
| 2025 | $4,364 |
Contact Agent
Nearby Similar Homes
Nearby Sold Comparables
Contact Agent
Listing Provided By
Keller Williams ONEChicago


