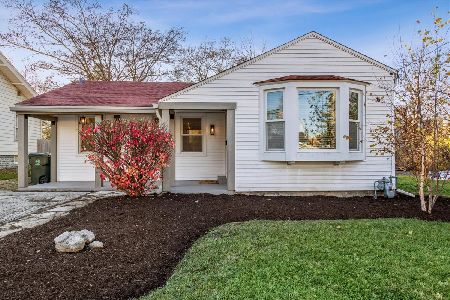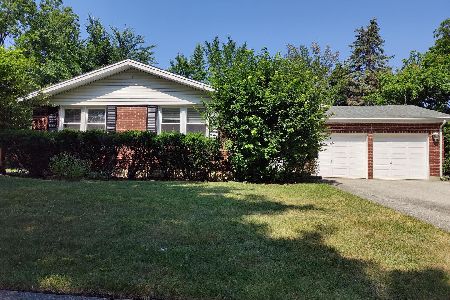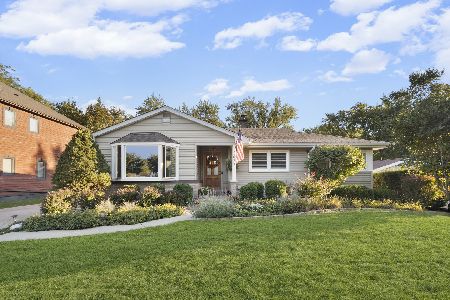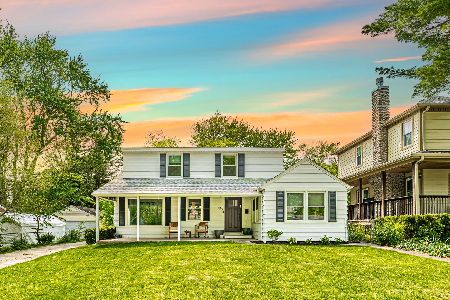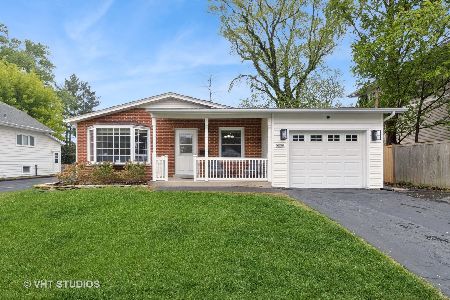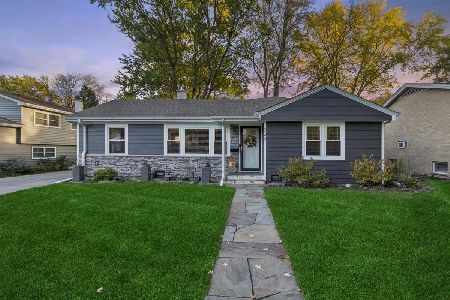429 Kenilworth Avenue, Palatine, Illinois 60067
$824,925
|
For Sale
|
|
| Status: | Active |
| Sqft: | 3,398 |
| Cost/Sqft: | $243 |
| Beds: | 5 |
| Baths: | 4 |
| Year Built: | 2001 |
| Property Taxes: | $15,099 |
| Days On Market: | 47 |
| Lot Size: | 0,36 |
Description
This beautiful custom-built brick home is perfectly situated in one of the area's most highly desired neighborhoods. Thoughtfully designed with a fantastic open floor plan, this home boasts soaring vaulted ceilings and spacious living areas ideal for both entertaining and everyday living. The heart of the home is a gourmet kitchen featuring an abundance of handcrafted cabinetry, granite countertops, stainless steel appliance package, and a large center island-perfect for gathering with family and friends. The adjoining family room is warm and inviting, centered around a striking stacked-stone fireplace. This home offers versatility with a convenient first-floor bedroom and full bath, along with a dedicated home office. Upstairs, the sprawling primary suite is a true retreat, complete with an oversized walk-in closet and a luxurious spa-like bath. The finished basement expands your living space with a spacious recreation room, full bath, and ample storage. Additional features include a massive three-car garage, a large deck for outdoor entertaining, and professionally landscaped grounds on a generous lot. Don't miss this rare opportunity to own a truly exceptional home just minutes from award-winning schools, parks, shopping, transportation, and so much more!
Property Specifics
| Single Family | |
| — | |
| — | |
| 2001 | |
| — | |
| CUSTOM | |
| No | |
| 0.36 |
| Cook | |
| — | |
| 0 / Not Applicable | |
| — | |
| — | |
| — | |
| 12478432 | |
| 02221150260000 |
Nearby Schools
| NAME: | DISTRICT: | DISTANCE: | |
|---|---|---|---|
|
Grade School
Stuart R Paddock Elementary Scho |
15 | — | |
|
Middle School
Plum Grove Middle School |
15 | Not in DB | |
|
High School
Wm Fremd High School |
211 | Not in DB | |
Property History
| DATE: | EVENT: | PRICE: | SOURCE: |
|---|---|---|---|
| — | Last price change | $849,925 | MRED MLS |
| 22 Oct, 2025 | Listed for sale | $849,925 | MRED MLS |
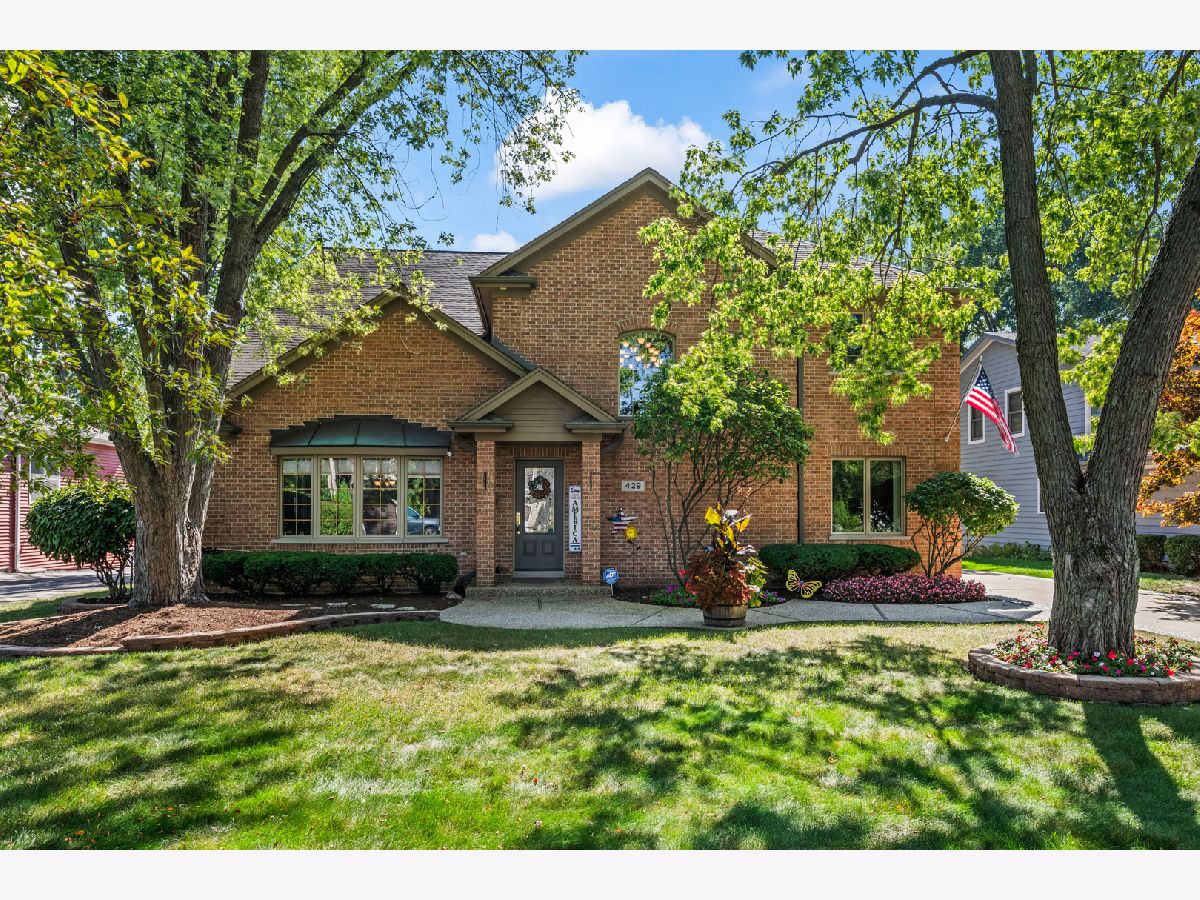


















Room Specifics
Total Bedrooms: 5
Bedrooms Above Ground: 5
Bedrooms Below Ground: 0
Dimensions: —
Floor Type: —
Dimensions: —
Floor Type: —
Dimensions: —
Floor Type: —
Dimensions: —
Floor Type: —
Full Bathrooms: 4
Bathroom Amenities: Whirlpool,Separate Shower,Double Sink
Bathroom in Basement: 1
Rooms: —
Basement Description: —
Other Specifics
| 3 | |
| — | |
| — | |
| — | |
| — | |
| 70X230 | |
| Unfinished | |
| — | |
| — | |
| — | |
| Not in DB | |
| — | |
| — | |
| — | |
| — |
Tax History
| Year | Property Taxes |
|---|---|
| — | $15,099 |
Contact Agent
Nearby Similar Homes
Nearby Sold Comparables
Contact Agent
Listing Provided By
@properties Christie?s International Real Estate

