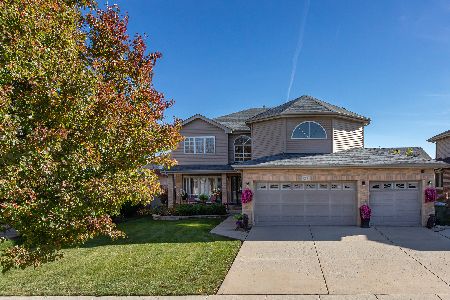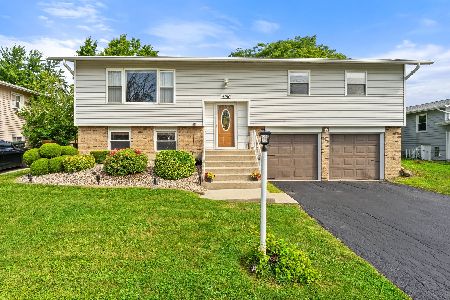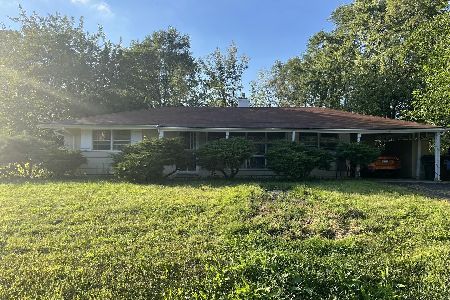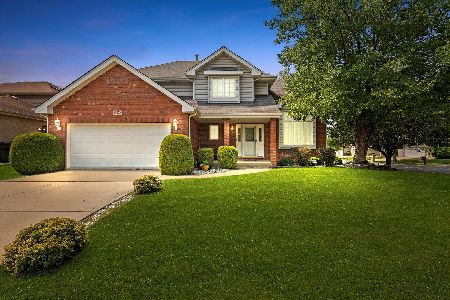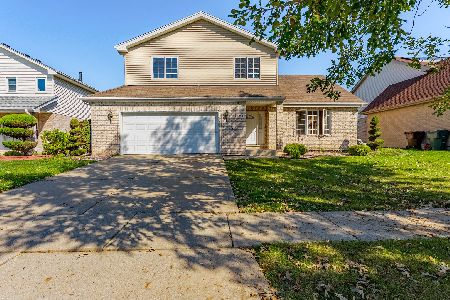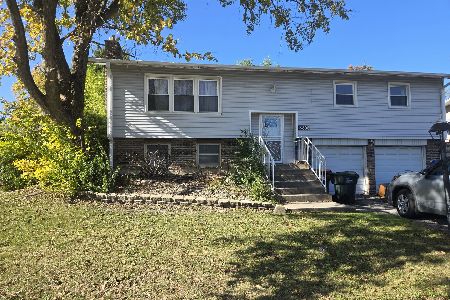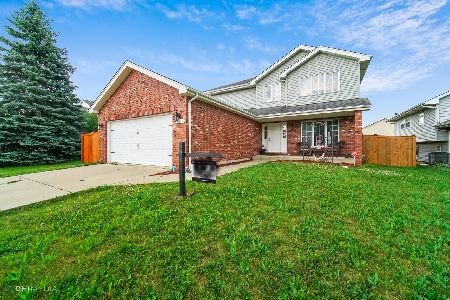4311 187th Street, Country Club Hills, Illinois 60478
$369,787
|
For Sale
|
|
| Status: | Active |
| Sqft: | 2,567 |
| Cost/Sqft: | $144 |
| Beds: | 4 |
| Baths: | 3 |
| Year Built: | 1998 |
| Property Taxes: | $15,300 |
| Days On Market: | 112 |
| Lot Size: | 0,19 |
Description
Are you looking for a great floor plan that caters to relaxation, entertaining, and everyday living? The classic design of this well maintained two-story move-in-ready home delivers it all: from an inviting front porch to a spacious foyer, from 4 bedrooms to 3 full bathrooms, from roomy kitchen to formal dining room, from capacious family room to a peaceful yard. The heart of the home - the large eat-in kitchen - features galore: solid wood cabinets, spacious island, Kashmir white granite counters, all stainless steel appliances and room for a table. Chic formal dining room - where families can come together to eat & catch up on each other's day. The warm and inviting family room presents custom built-ins and a fireplace - perfect for gathering and relaxing. Upstairs you will find a master en-suite, your very own spacious sanctuary away from the rest of the home, with a walk-in closet and organizers, bathroom with jacuzzi tub and separate shower along with dual sinks. Clean & impeccable yard with a patio - perfect for entertainment or peaceful reading. Entire unfinished basement is a clean slate for the additional space if needed. This house is freshly painted in Earthy Spanish olive tones and updated with new durable sterling oak engineered flooring, HVAC and water heater about 8 years old. This charming residence is centrally located within walking distance to a Southwood Junior High School and Wulf Park with gazebo and basketball courts, two major hospitals within 7 min, and a number of grocery stores within a 5 min ride. Don't wait, call your trusted Realtor and schedule the visit today!
Property Specifics
| Single Family | |
| — | |
| — | |
| 1998 | |
| — | |
| — | |
| No | |
| 0.19 |
| Cook | |
| Monarch Place | |
| 0 / Not Applicable | |
| — | |
| — | |
| — | |
| 12428031 | |
| 31034260040000 |
Nearby Schools
| NAME: | DISTRICT: | DISTANCE: | |
|---|---|---|---|
|
Grade School
Zenon J Sykuta School |
160 | — | |
|
Middle School
Southwood Middle School |
160 | Not in DB | |
|
High School
Stem Campus |
227 | Not in DB | |
Property History
| DATE: | EVENT: | PRICE: | SOURCE: |
|---|---|---|---|
| 7 Dec, 2016 | Sold | $106,000 | MRED MLS |
| 8 Nov, 2016 | Under contract | $114,900 | MRED MLS |
| 22 Aug, 2016 | Listed for sale | $114,900 | MRED MLS |
| 29 Oct, 2020 | Sold | $245,000 | MRED MLS |
| 17 Sep, 2020 | Under contract | $245,000 | MRED MLS |
| 17 Jul, 2020 | Listed for sale | $245,000 | MRED MLS |
| — | Last price change | $369,797 | MRED MLS |
| 23 Jul, 2025 | Listed for sale | $375,000 | MRED MLS |
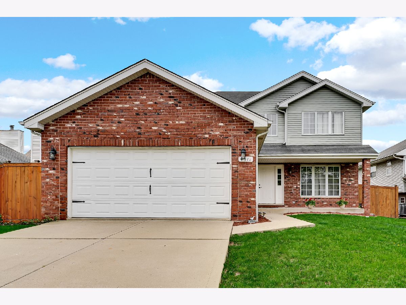
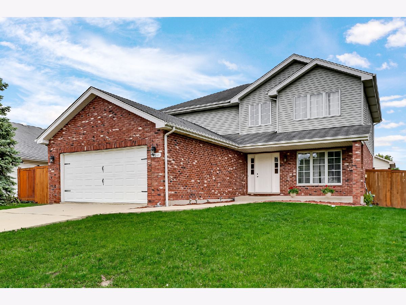
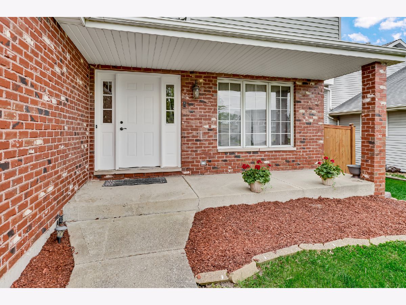
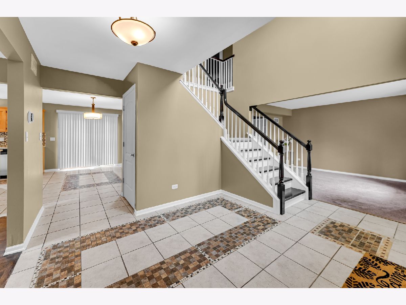
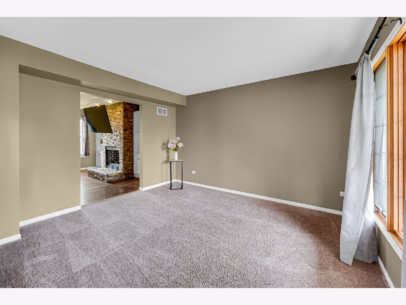
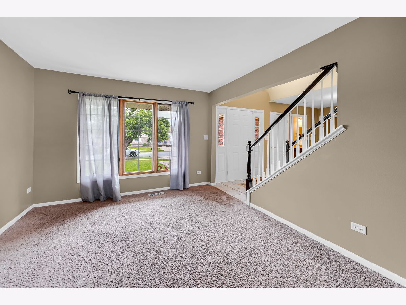
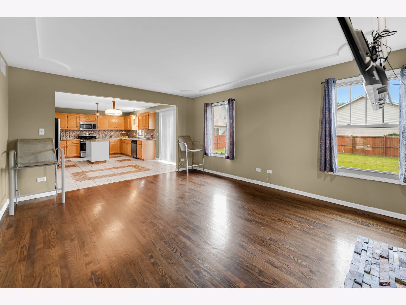
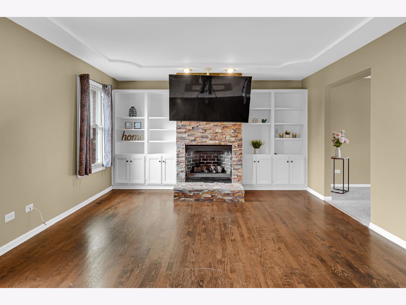
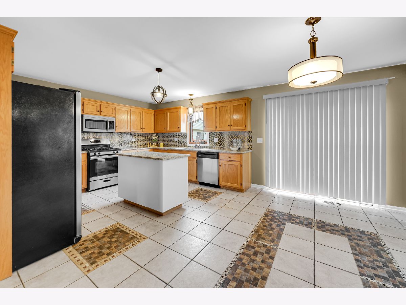
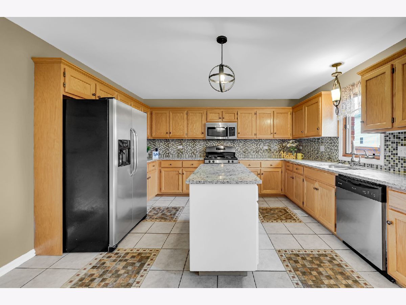
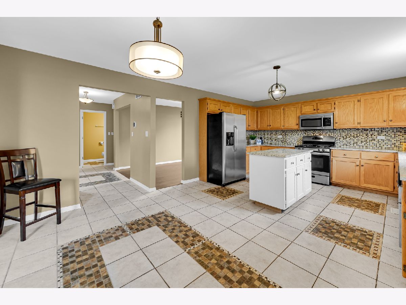
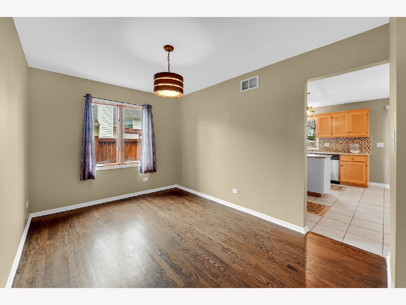
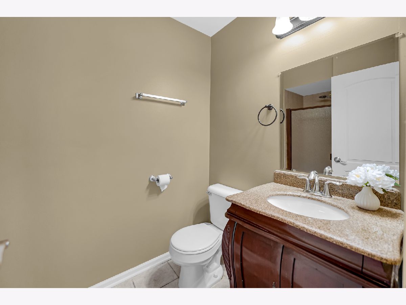
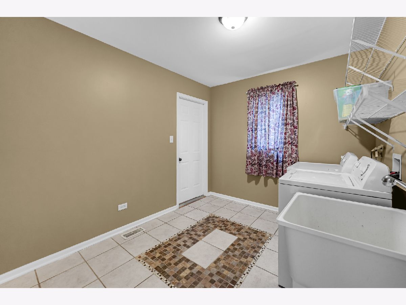
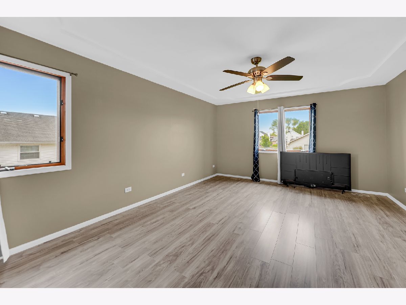
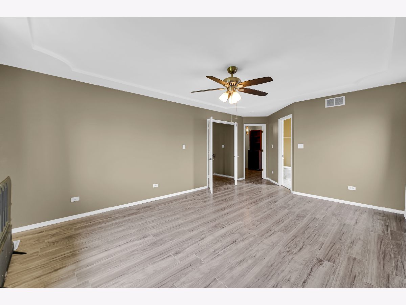
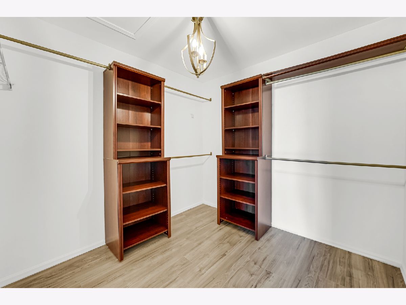
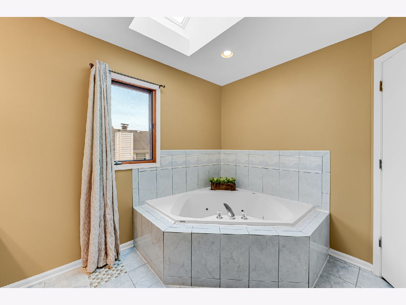
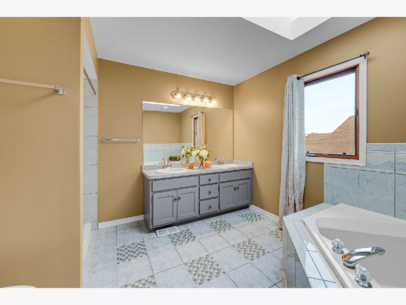
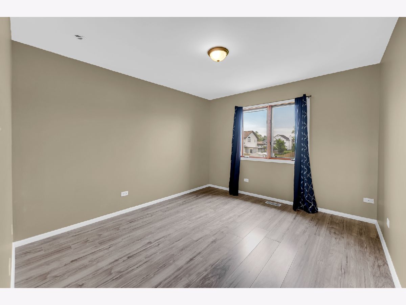
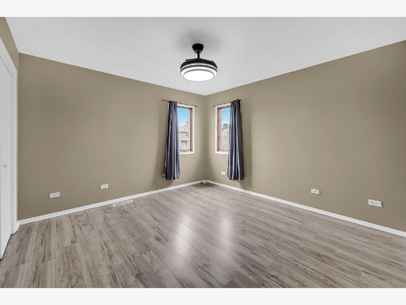
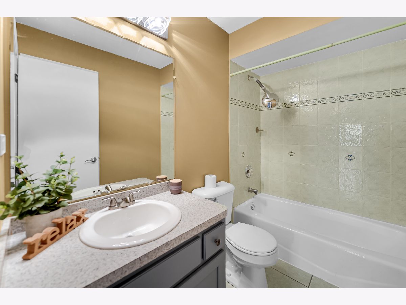
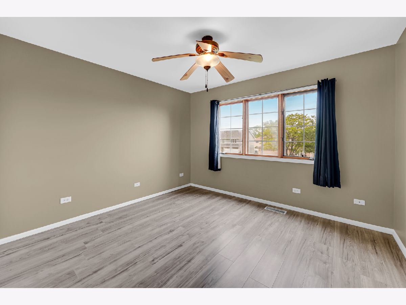
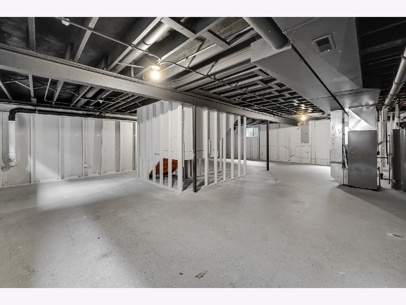
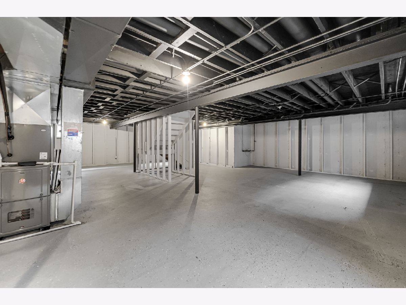
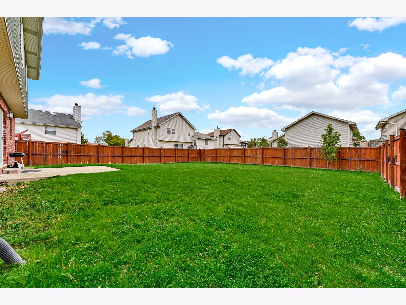
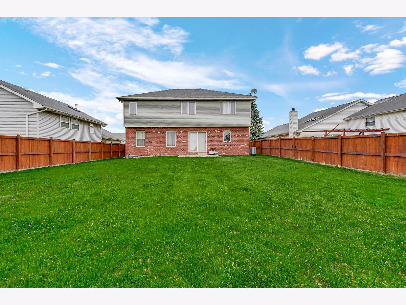
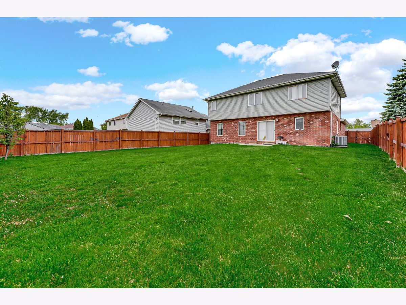
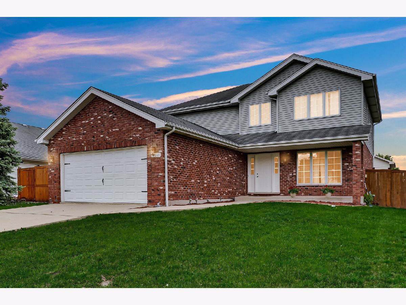
Room Specifics
Total Bedrooms: 4
Bedrooms Above Ground: 4
Bedrooms Below Ground: 0
Dimensions: —
Floor Type: —
Dimensions: —
Floor Type: —
Dimensions: —
Floor Type: —
Full Bathrooms: 3
Bathroom Amenities: Whirlpool,Separate Shower,Double Sink
Bathroom in Basement: 0
Rooms: —
Basement Description: —
Other Specifics
| 2 | |
| — | |
| — | |
| — | |
| — | |
| 60 X 140 | |
| Unfinished | |
| — | |
| — | |
| — | |
| Not in DB | |
| — | |
| — | |
| — | |
| — |
Tax History
| Year | Property Taxes |
|---|---|
| 2016 | $12,697 |
| 2020 | $11,399 |
| — | $15,300 |
Contact Agent
Nearby Similar Homes
Nearby Sold Comparables
Contact Agent
Listing Provided By
Keller Williams Preferred Rlty

