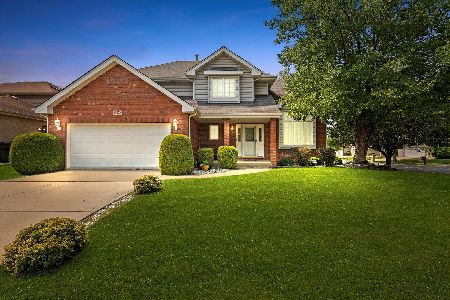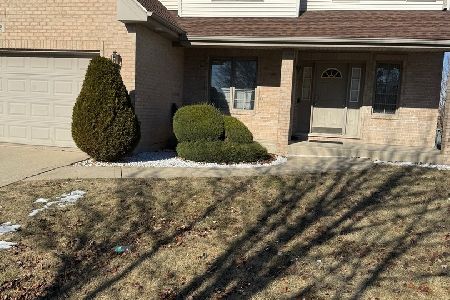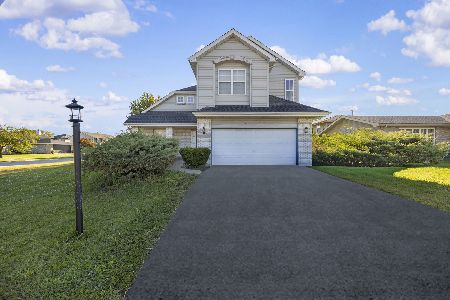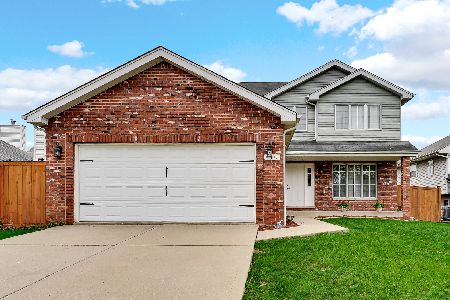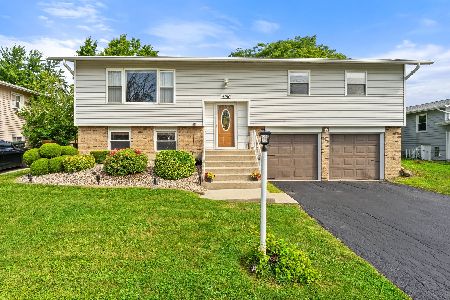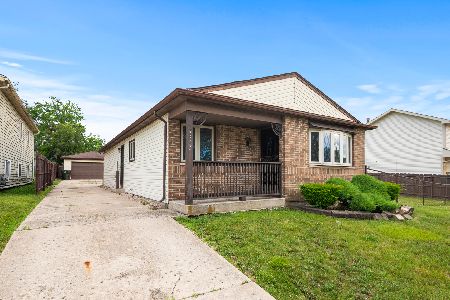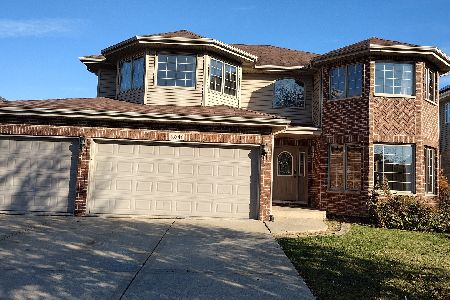18558 Willow Avenue, Country Club Hills, Illinois 60478
$395,000
|
For Sale
|
|
| Status: | Contingent |
| Sqft: | 3,500 |
| Cost/Sqft: | $113 |
| Beds: | 4 |
| Baths: | 5 |
| Year Built: | 2003 |
| Property Taxes: | $16,939 |
| Days On Market: | 79 |
| Lot Size: | 0,00 |
Description
Welcome home to this absolutely stunning 4+1 bedrooms 3+2 bathrooms large home in the highly desirable Premier Estates of Country Club Hills. This beautiful property is comfortable for large family living, gatherings and entertainment. The gourmet kitchen includes granite countertops, beautiful cabinetry, and stainless steel appliances and pantry which flows into an eat in kitchen and the large family room. The formal dining room flows seamlessly into the living room area, while the second-floor overlooks the foyer for a dramatic touch. The expansive primary suite offers a jacuzzi tub and a beautiful and spacious walk-in closet. There are three additional bedrooms which are generously sized and filled with natural light. The fully finished 1080 sq ft (approx) custom basement is a standout, MUST SEE feature with 2 entrances /exits, complete with a second kitchen area with stove and microwave, space for your refrigerator, cabinets and updated countertops. There is a lower level bathroom with the rough out for a shower. You have tons of storage space ideal for entertaining, recreational space, a private retreat, a home business, home office space or a lower level living quarters/ college student suite. Enjoy outdoor gatherings on the beautiful large deck, perfect for barbecues and super summer fun. Additional highlights include a 3-car garage with its own half bath, perfect for a man cave or she shed. This location has convenient highway access, and close proximity to Premier Estates Park, shopping, walking trails and Country Club Hills very own outdoor concert venue. This property is Move-in- ready and priced to sell. Don't miss your opportunity to own this beautiful home for your family. Schedule your private showing today.
Property Specifics
| Single Family | |
| — | |
| — | |
| 2003 | |
| — | |
| — | |
| No | |
| — |
| Cook | |
| Premier Estates | |
| — / Not Applicable | |
| — | |
| — | |
| — | |
| 12413433 | |
| 31032190150000 |
Nearby Schools
| NAME: | DISTRICT: | DISTANCE: | |
|---|---|---|---|
|
Grade School
Zenon J Sykuta School |
160 | — | |
|
Middle School
Meadowview School |
160 | Not in DB | |
|
High School
Hillcrest High School |
228 | Not in DB | |
Property History
| DATE: | EVENT: | PRICE: | SOURCE: |
|---|---|---|---|
| 4 Sep, 2009 | Sold | $181,000 | MRED MLS |
| 24 Jun, 2009 | Under contract | $190,000 | MRED MLS |
| — | Last price change | $213,600 | MRED MLS |
| 27 Feb, 2009 | Listed for sale | $249,000 | MRED MLS |
| 17 Nov, 2018 | Sold | $229,000 | MRED MLS |
| 31 Jul, 2018 | Under contract | $235,000 | MRED MLS |
| — | Last price change | $225,000 | MRED MLS |
| 5 Jul, 2018 | Listed for sale | $225,000 | MRED MLS |
| 15 Sep, 2025 | Under contract | $395,000 | MRED MLS |
| — | Last price change | $410,000 | MRED MLS |
| 8 Jul, 2025 | Listed for sale | $422,500 | MRED MLS |
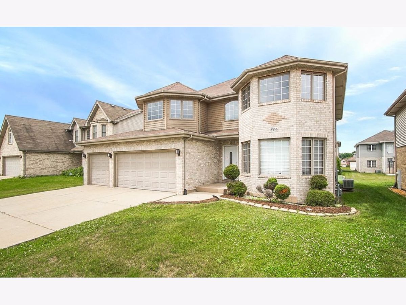
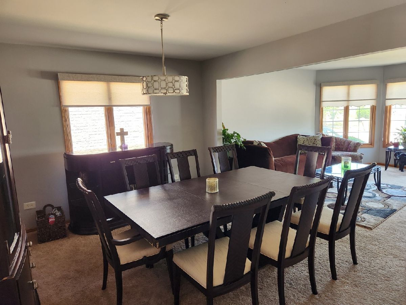
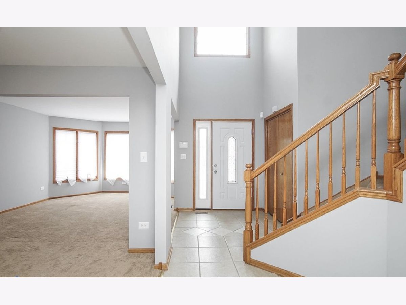
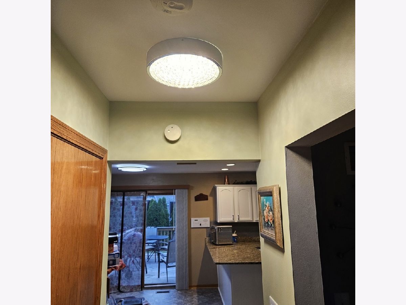
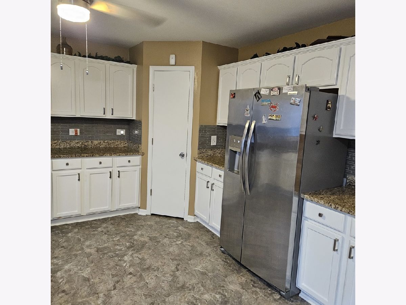
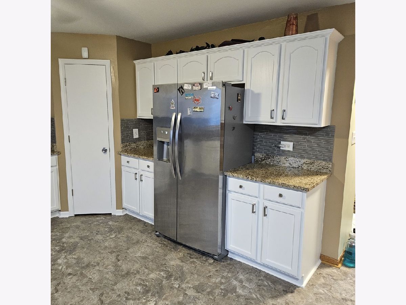
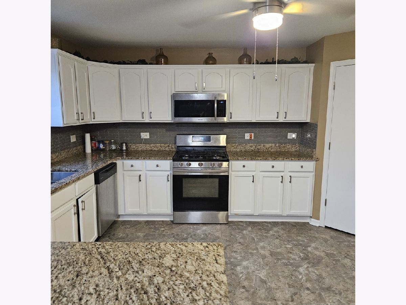

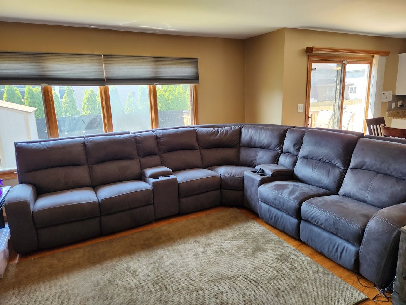
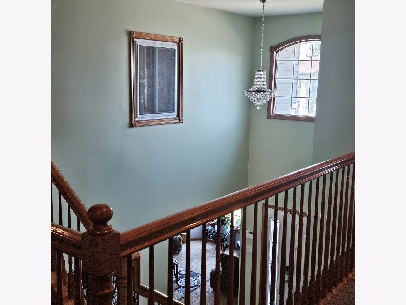
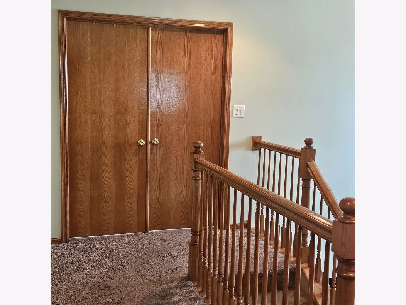
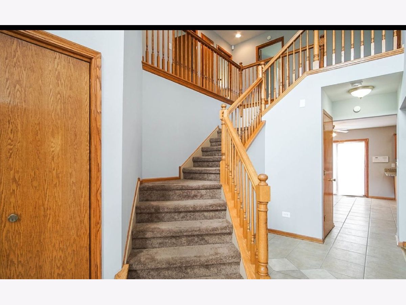
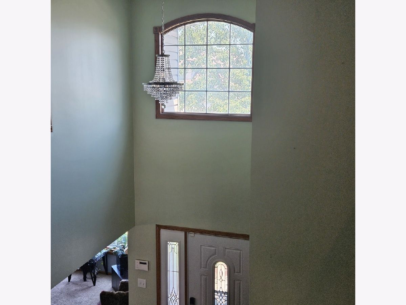
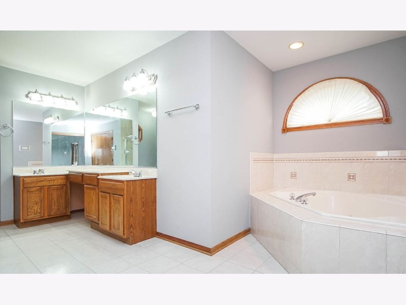
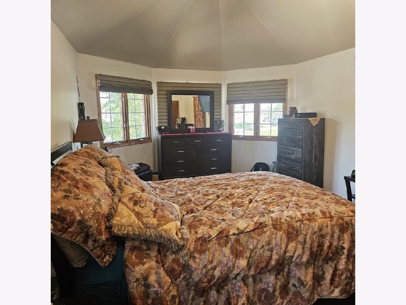
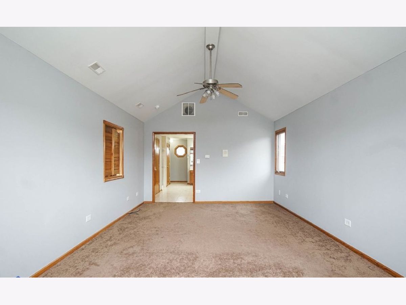
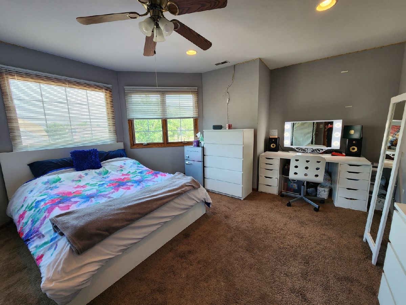
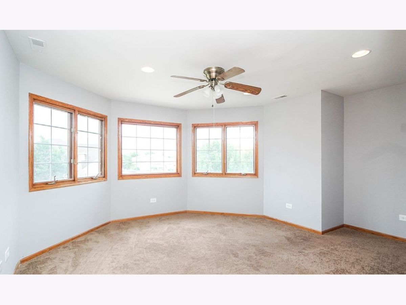
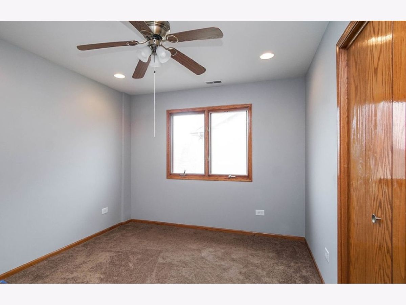
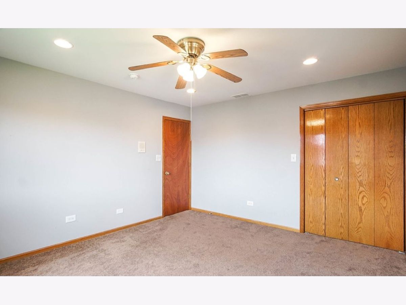
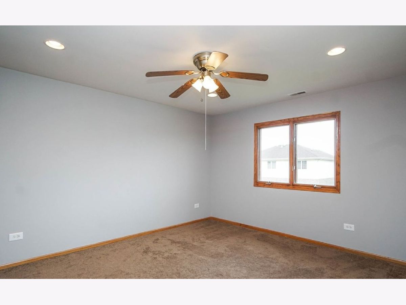
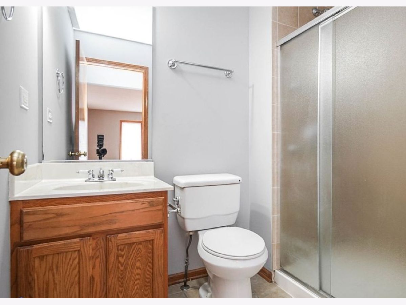
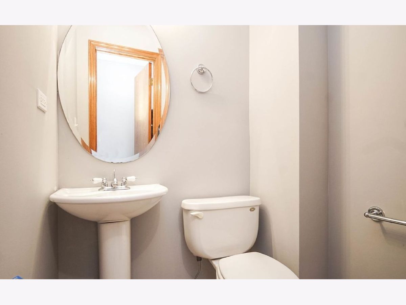
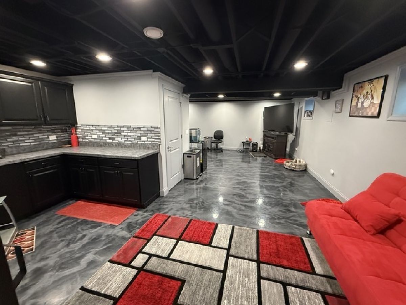

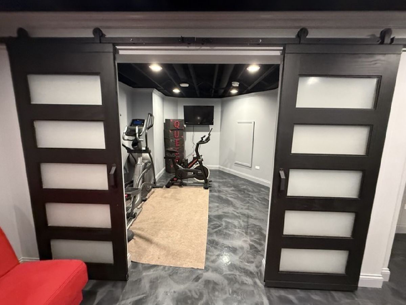
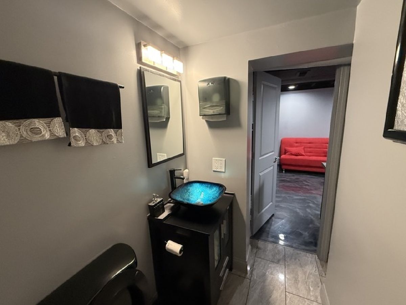
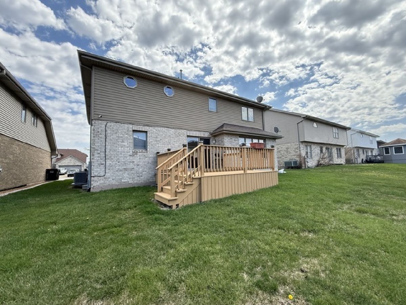
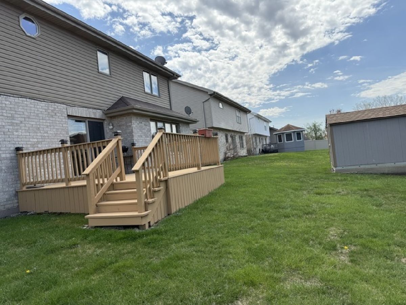
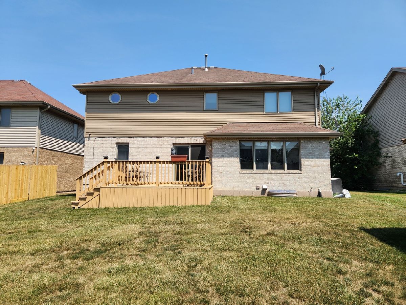
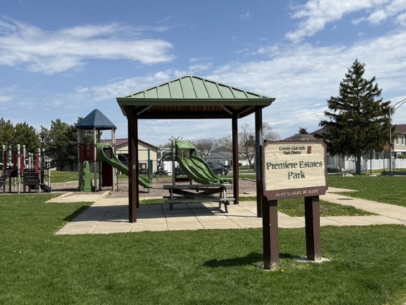
Room Specifics
Total Bedrooms: 4
Bedrooms Above Ground: 4
Bedrooms Below Ground: 0
Dimensions: —
Floor Type: —
Dimensions: —
Floor Type: —
Dimensions: —
Floor Type: —
Full Bathrooms: 5
Bathroom Amenities: Separate Shower
Bathroom in Basement: 1
Rooms: —
Basement Description: —
Other Specifics
| 3 | |
| — | |
| — | |
| — | |
| — | |
| 60X120 | |
| — | |
| — | |
| — | |
| — | |
| Not in DB | |
| — | |
| — | |
| — | |
| — |
Tax History
| Year | Property Taxes |
|---|---|
| 2009 | $12,760 |
| 2018 | $13,482 |
| 2025 | $16,939 |
Contact Agent
Nearby Similar Homes
Nearby Sold Comparables
Contact Agent
Listing Provided By
Phenomenal Properties Inc

