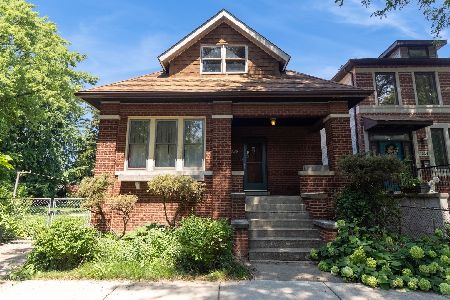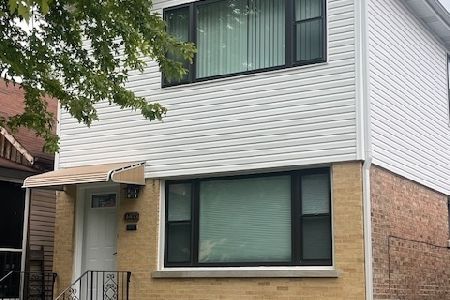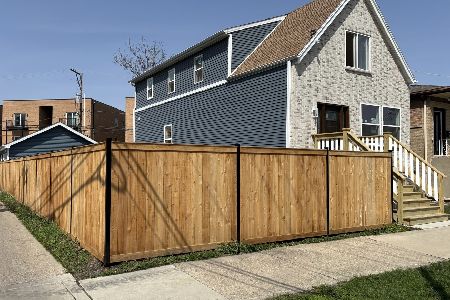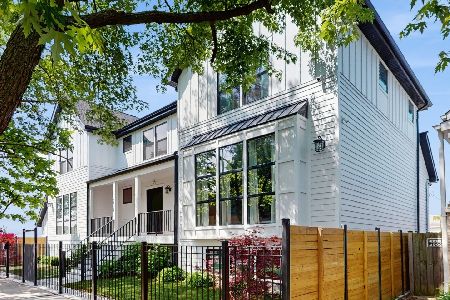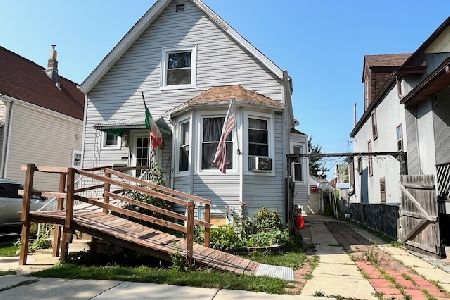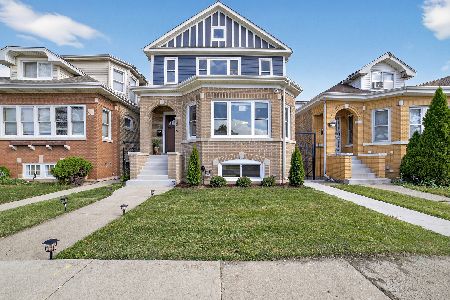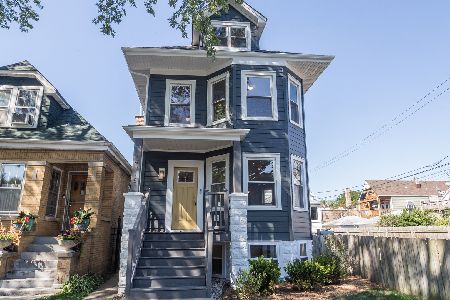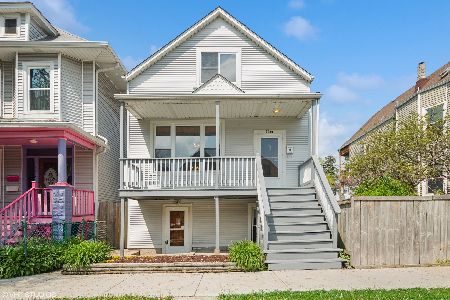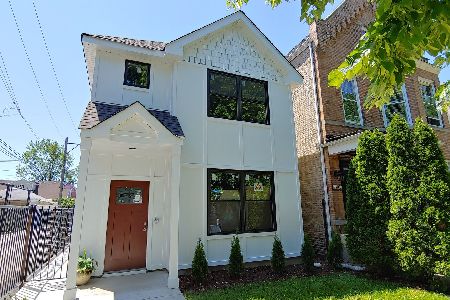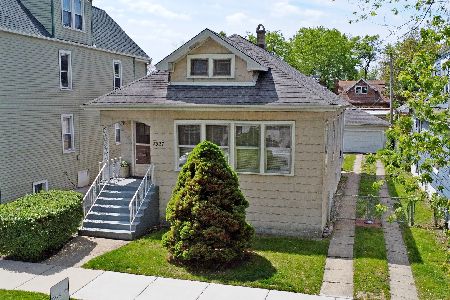4314 Henderson Street, Irving Park, Chicago, Illinois 60641
$349,900
|
For Sale
|
|
| Status: | Active |
| Sqft: | 966 |
| Cost/Sqft: | $362 |
| Beds: | 3 |
| Baths: | 2 |
| Year Built: | 1925 |
| Property Taxes: | $5,089 |
| Days On Market: | 93 |
| Lot Size: | 0,00 |
Description
Welcome to 4314 W Henderson St an updated and charming single-family home. This bright and spacious residence offers 3 bedrooms and 2 full bathrooms across three levels of space. Step inside to find a sun-drenched enclosed front porch that leads into a welcoming living and dining area. The kitchen features stainless steel appliances, ample cabinetry, and great flow for everyday living or entertaining. On the main floor , you'll find three bedrooms with hardwood floors, while the finished lower level includes a versatile recreation area, bonus rooms, full bath, and laundry room. Bring your ideas to finish the spacious attic. Enjoy the outdoors with a fully fenced yard, large wooden deck perfect for grilling or gatherings. Located on a quiet one-way street just blocks from Kilbourn Park, CTA Blue Line, restaurants, shopping, and schools this home blends space, privacy, and convenience in one of Chicago's most desirable neighborhoods.
Property Specifics
| Single Family | |
| — | |
| — | |
| 1925 | |
| — | |
| — | |
| No | |
| — |
| Cook | |
| — | |
| 0 / Not Applicable | |
| — | |
| — | |
| — | |
| 12430071 | |
| 13224190270000 |
Property History
| DATE: | EVENT: | PRICE: | SOURCE: |
|---|---|---|---|
| 22 Sep, 2025 | Under contract | $349,900 | MRED MLS |
| 31 Jul, 2025 | Listed for sale | $349,900 | MRED MLS |
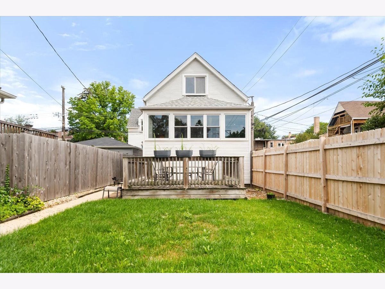
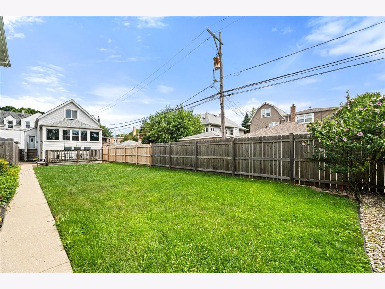
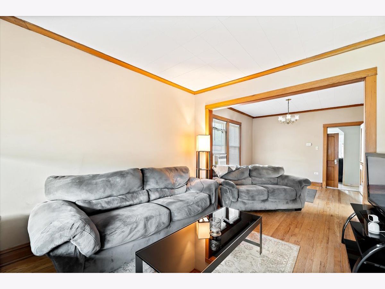
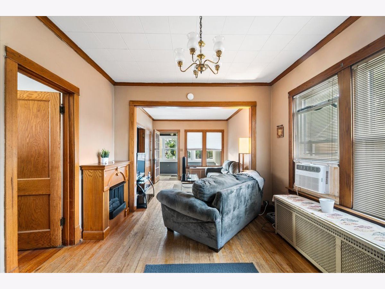
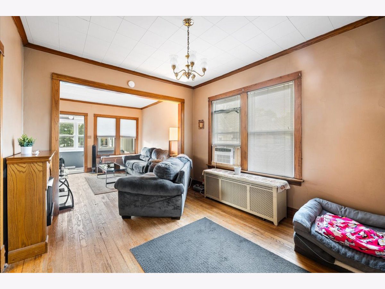
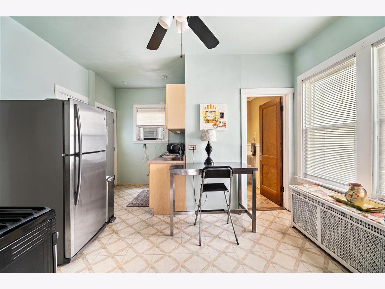
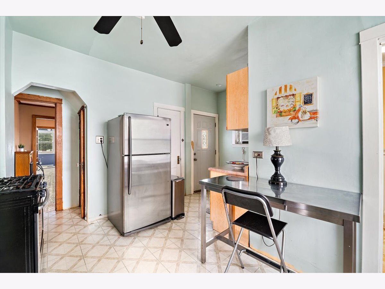
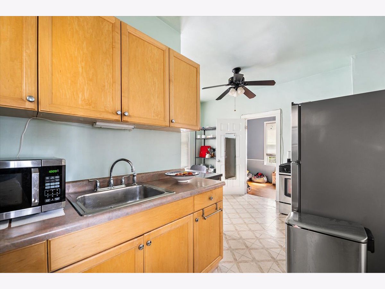
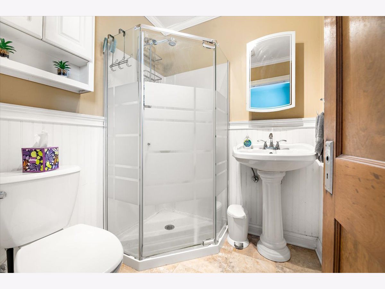
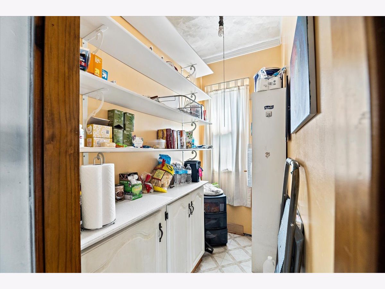
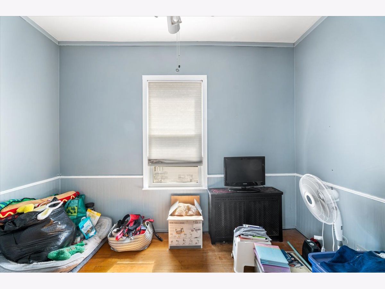
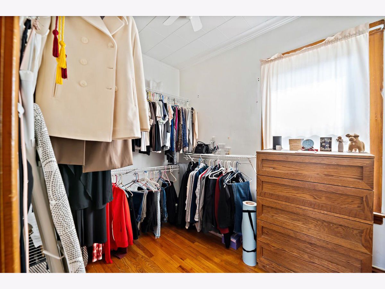
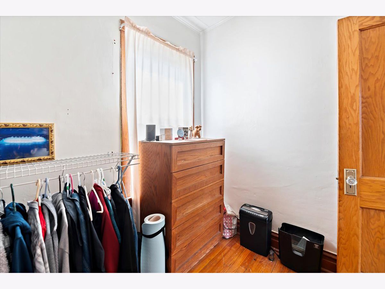
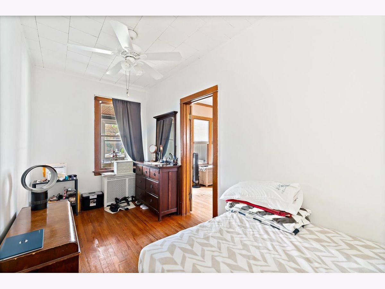
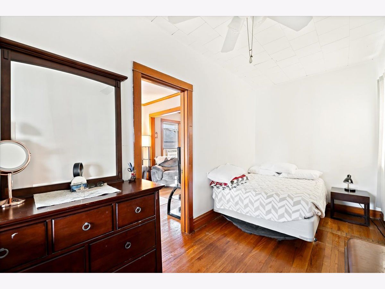
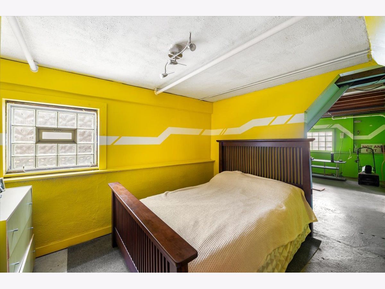
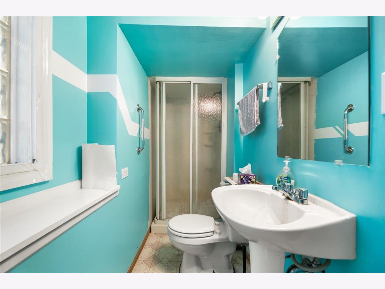
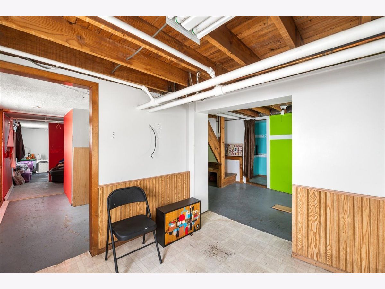
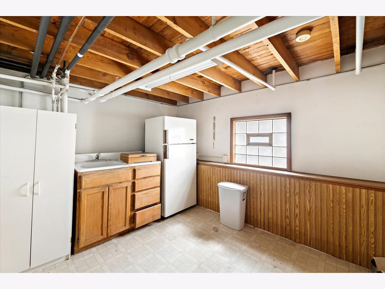
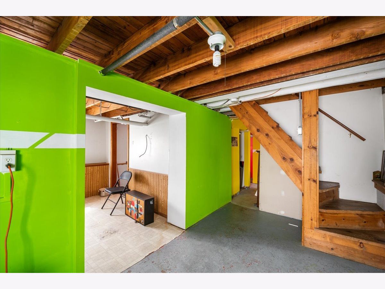
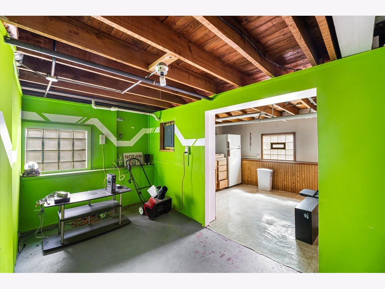
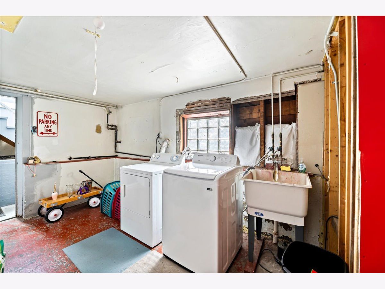
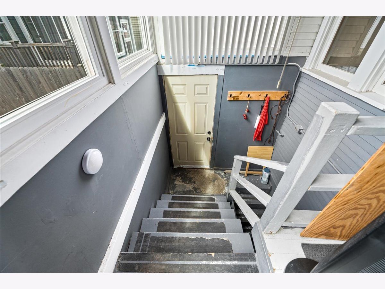
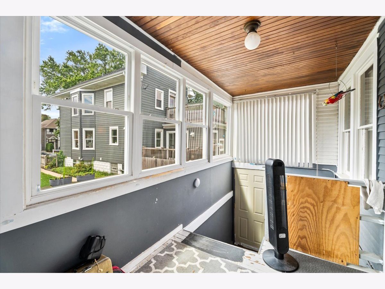
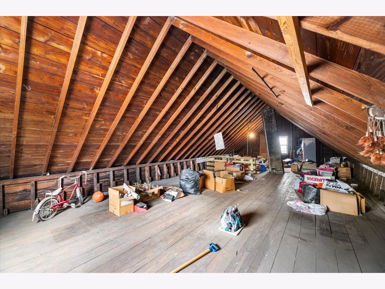
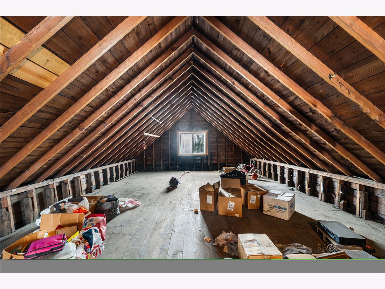
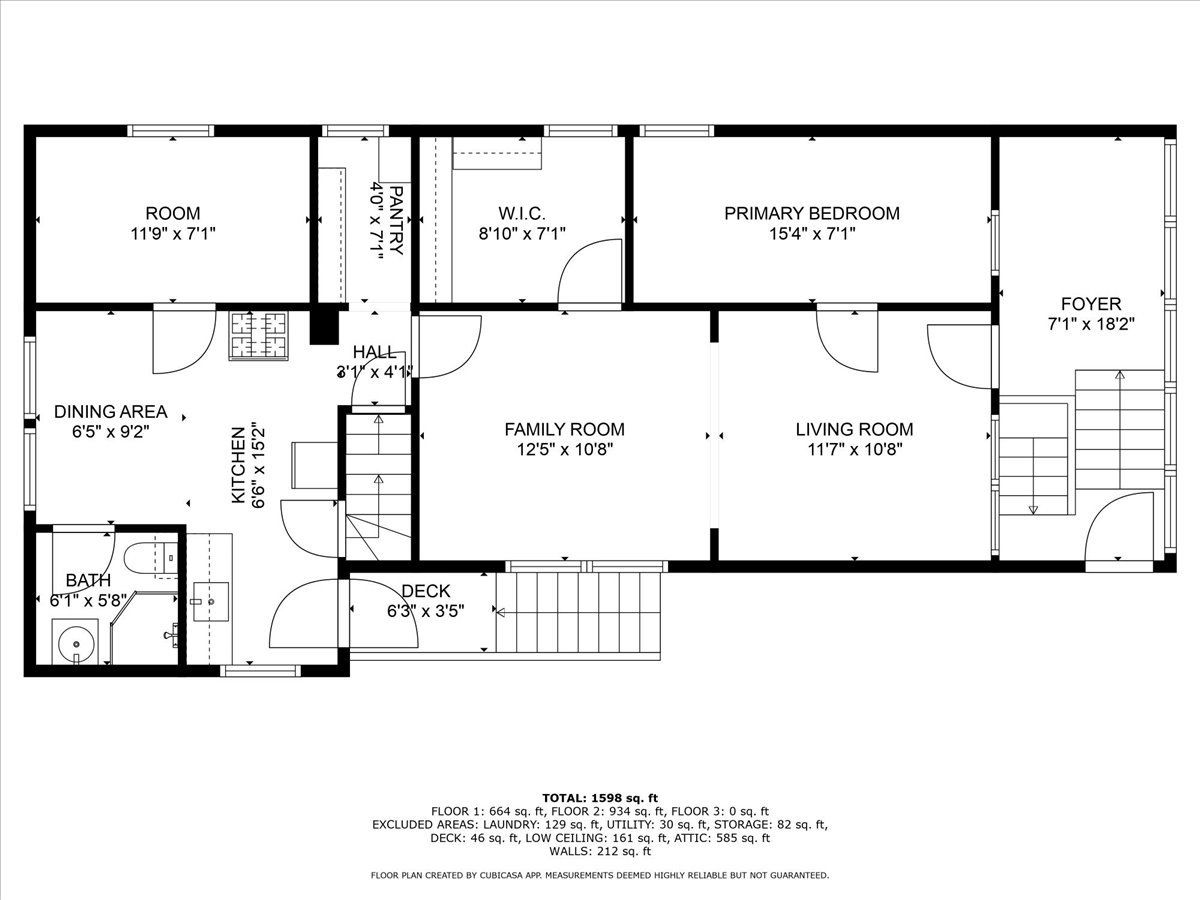
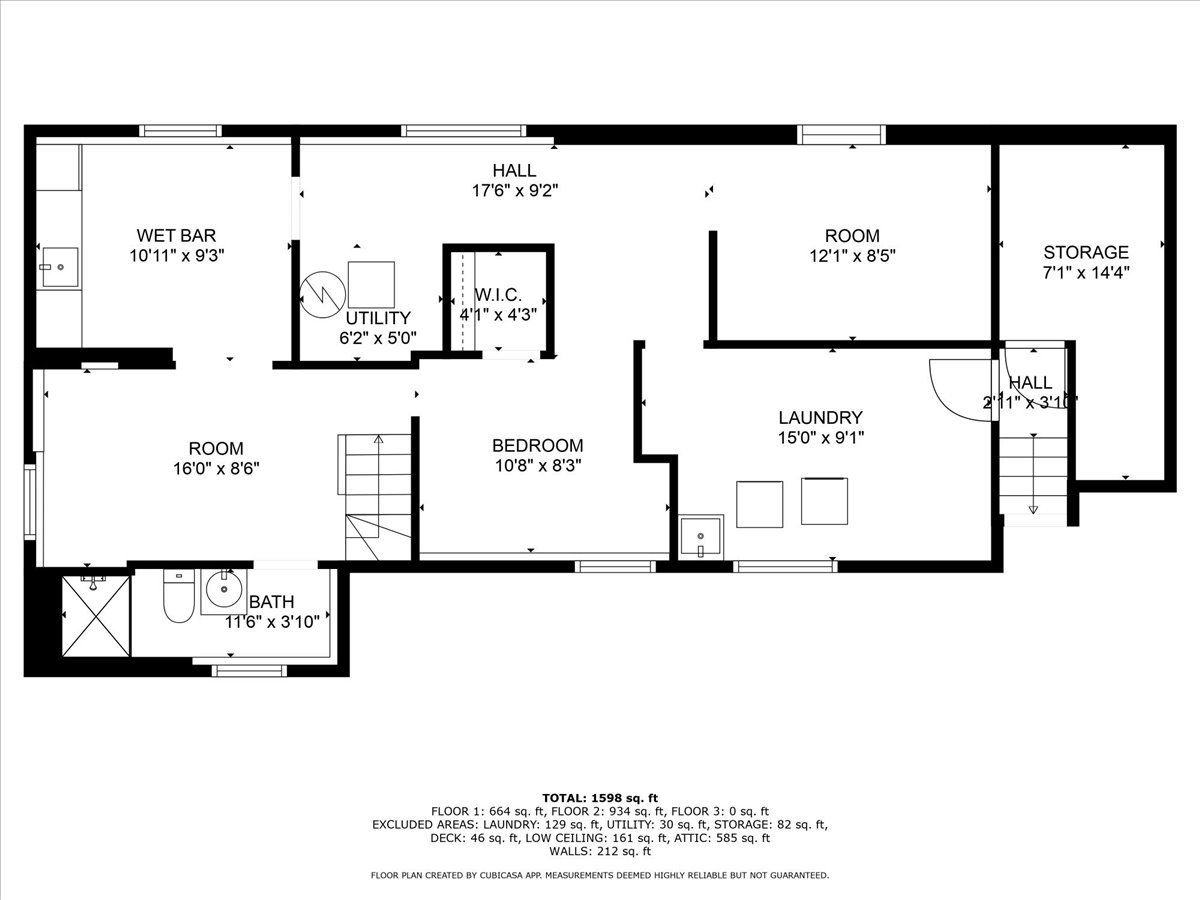
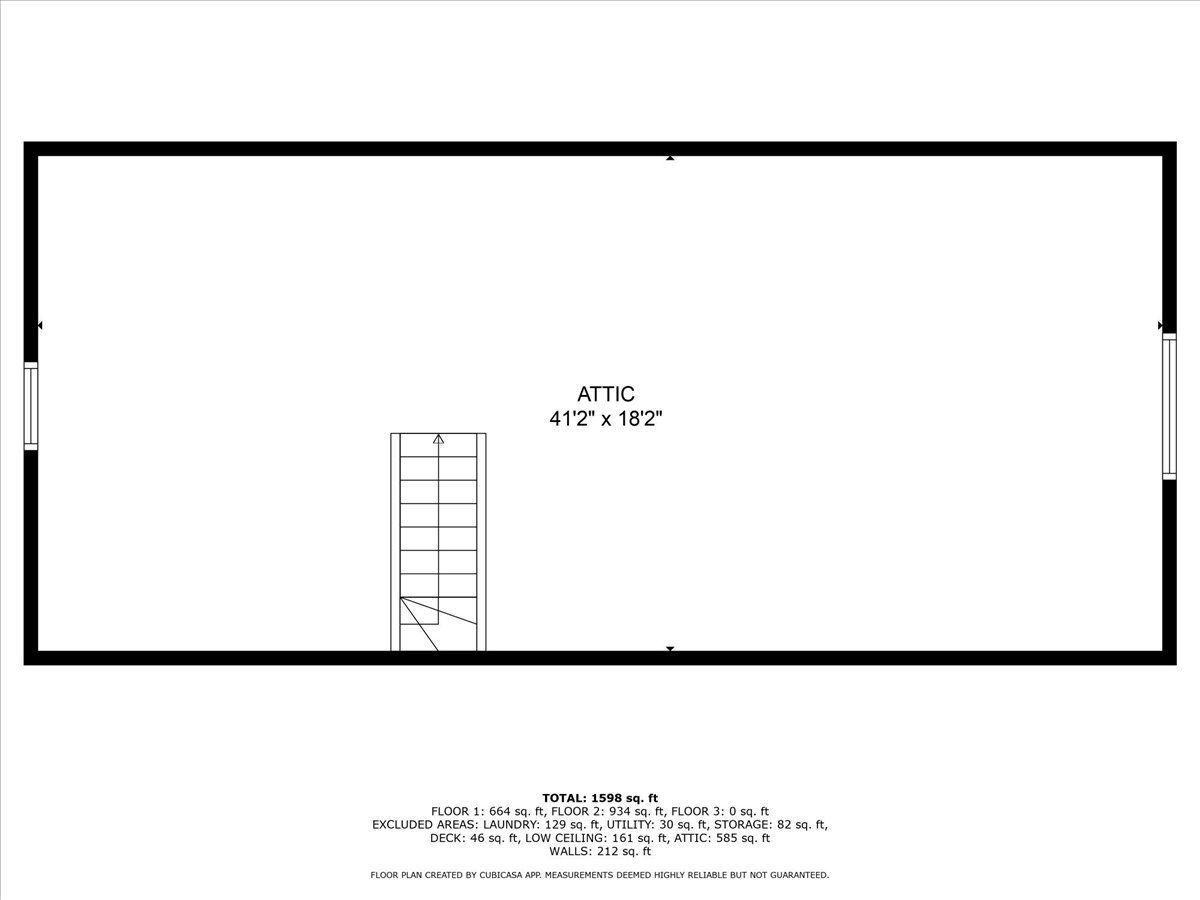
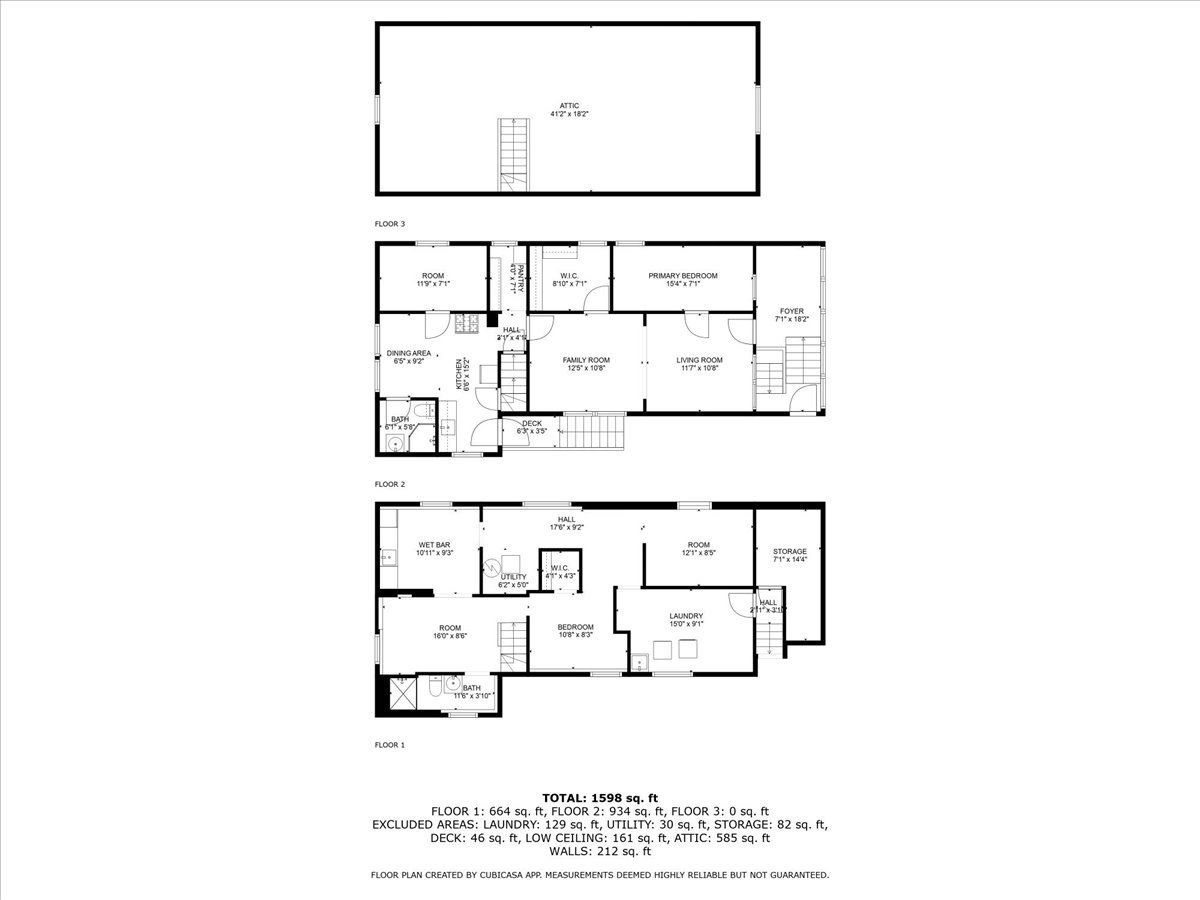
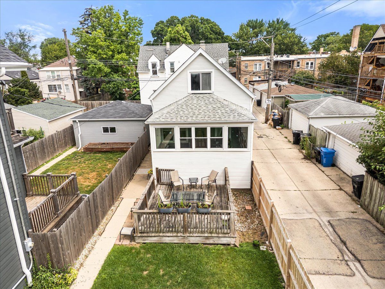
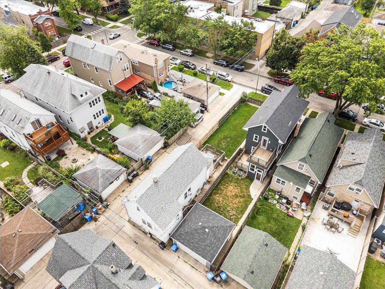
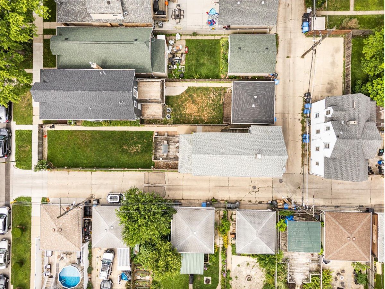

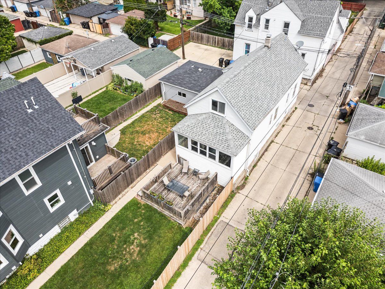

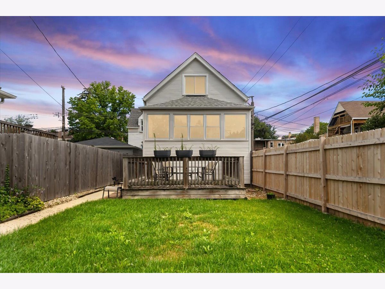
Room Specifics
Total Bedrooms: 3
Bedrooms Above Ground: 3
Bedrooms Below Ground: 0
Dimensions: —
Floor Type: —
Dimensions: —
Floor Type: —
Full Bathrooms: 2
Bathroom Amenities: —
Bathroom in Basement: 1
Rooms: —
Basement Description: —
Other Specifics
| 0 | |
| — | |
| — | |
| — | |
| — | |
| 125 X 25 | |
| Full | |
| — | |
| — | |
| — | |
| Not in DB | |
| — | |
| — | |
| — | |
| — |
Tax History
| Year | Property Taxes |
|---|---|
| 2025 | $5,089 |
Contact Agent
Nearby Similar Homes
Nearby Sold Comparables
Contact Agent
Listing Provided By
Exit Realty Redefined

