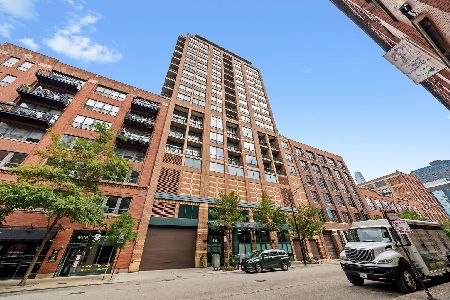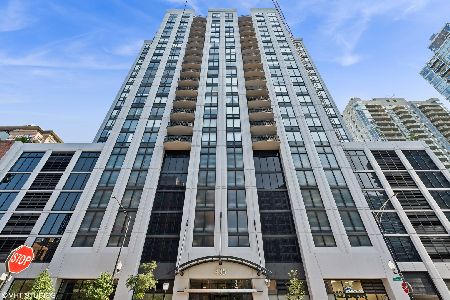435 Erie Street, Near North Side, Chicago, Illinois 60654
$570,000
|
For Sale
|
|
| Status: | Active |
| Sqft: | 1,500 |
| Cost/Sqft: | $380 |
| Beds: | 2 |
| Baths: | 2 |
| Year Built: | 1999 |
| Property Taxes: | $10,065 |
| Days On Market: | 19 |
| Lot Size: | 0,00 |
Description
Enjoy stunning panoramic city views from floor-to-ceiling windows in the coveted southeast tier at Erie Centre. Price includes a deeded 2-car tandem prime parking spot in the attached, heated garage! This spacious home with a desirable floor plan is flooded with natural light. The open concept living/dining room features hardwood floors a gas fireplace, and incredible views. The updated kitchen features quartz countertops, a large island, abundant storage, and newer stainless steel appliances. The large, primary bedroom features a walk-in closet with custom wood shelving and a stunning custom marble and travertine ensuite with a soaking bubble tub and glass door steam shower. A generously sized second bedroom with a custom-organized closet and updated bath with a walk-in shower. The hallway features spacious closets with custom wood shelving. An in-unit stackable washer/dryer and a building storage locker are also included. Erie Centre features a stylish lobby, 24/7 door staff/security, an on-site property manager and maintenance staff, fitness center, rooftop sundeck, party room, and bike room. The prime River North location is near public transportation, coffee shops, Montgomery Park (dog-friendly), the East Bank Club, and world-class dining. A beautiful home with gorgeous views...this must be your place!
Property Specifics
| Condos/Townhomes | |
| 24 | |
| — | |
| 1999 | |
| — | |
| — | |
| No | |
| — |
| Cook | |
| — | |
| 1047 / Monthly | |
| — | |
| — | |
| — | |
| 12485727 | |
| 17091270391448 |
Nearby Schools
| NAME: | DISTRICT: | DISTANCE: | |
|---|---|---|---|
|
Grade School
Ogden Elementary |
299 | — | |
|
Middle School
Ogden Elementary |
299 | Not in DB | |
|
High School
Wells Community Academy Senior H |
299 | Not in DB | |
Property History
| DATE: | EVENT: | PRICE: | SOURCE: |
|---|---|---|---|
| 4 Oct, 2025 | Listed for sale | $570,000 | MRED MLS |
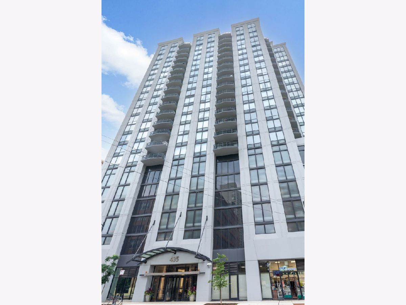
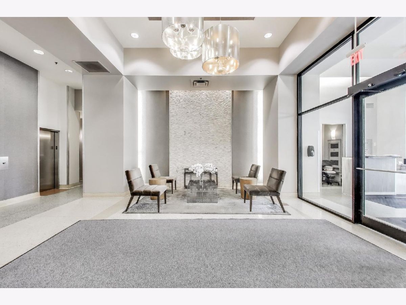
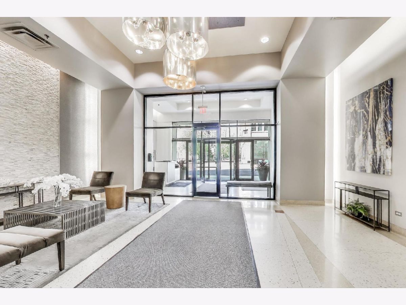
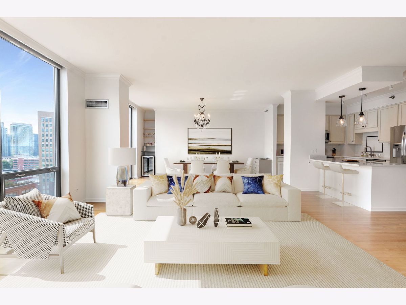
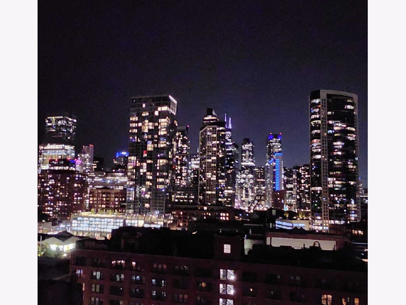
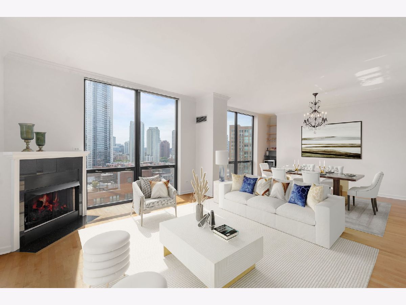
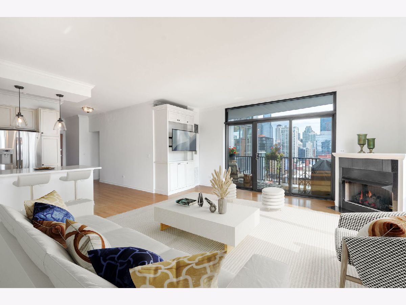
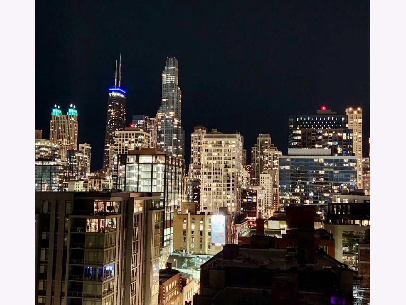
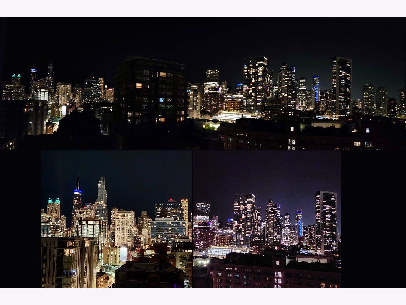
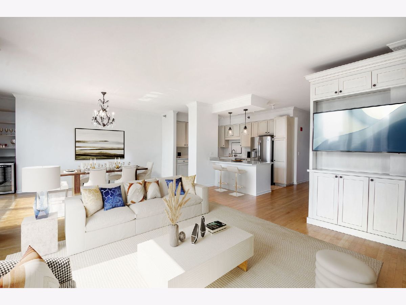
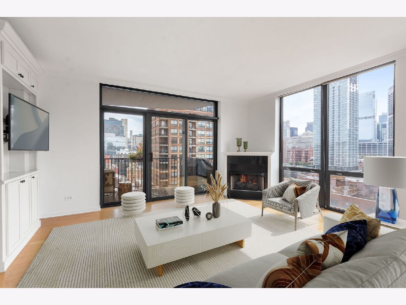
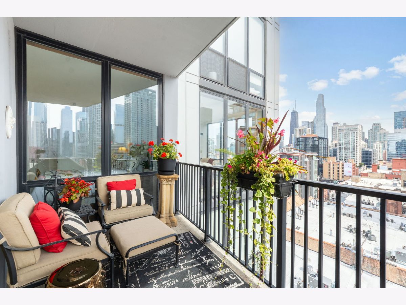
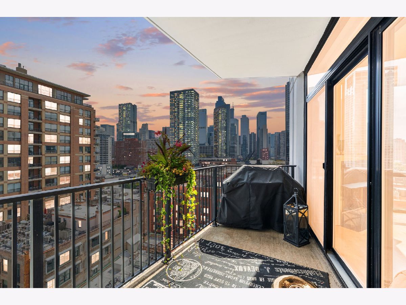
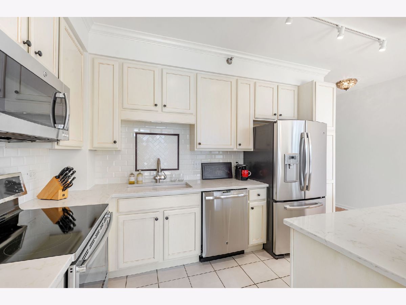
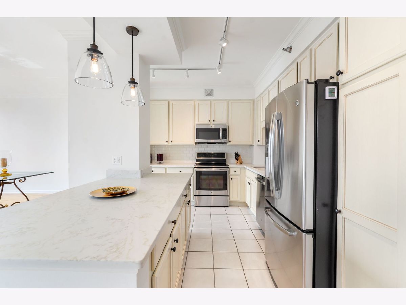
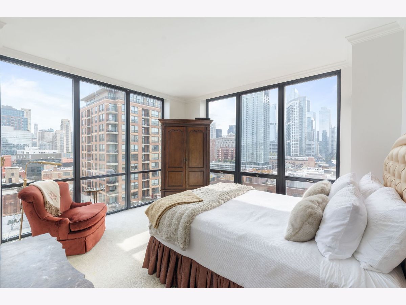
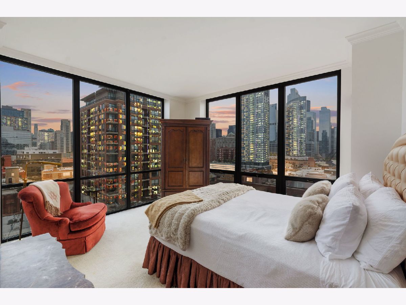
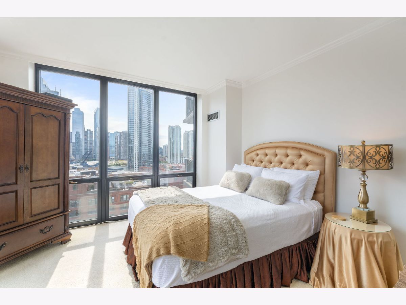
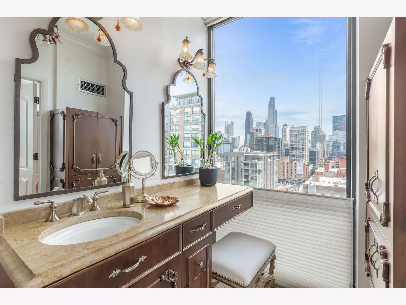
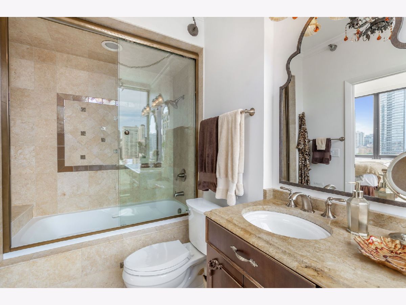
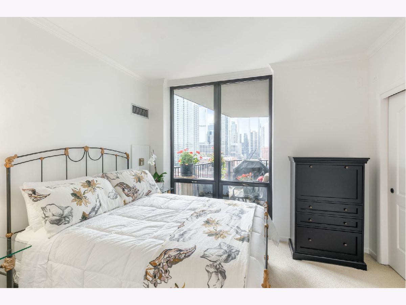
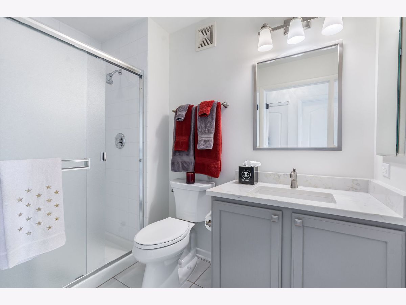
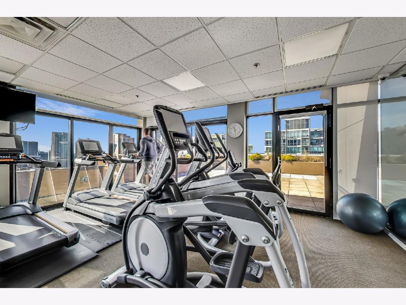
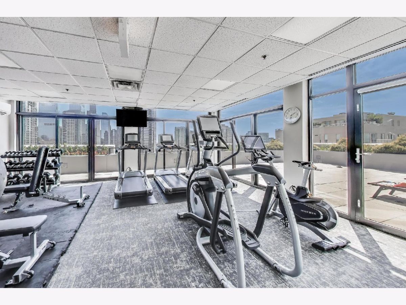
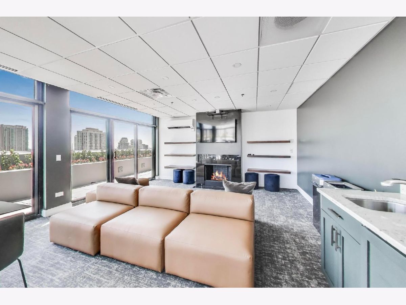
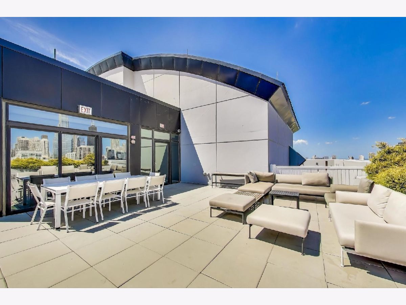
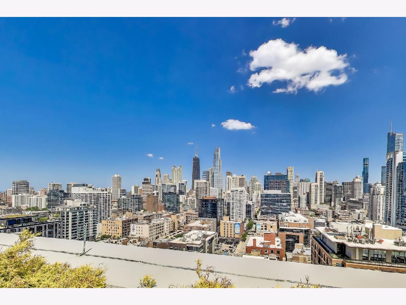
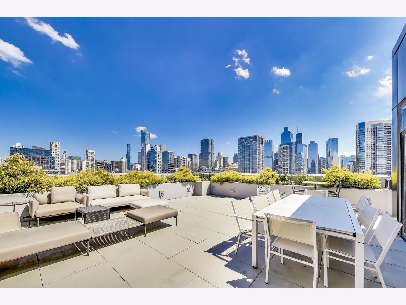
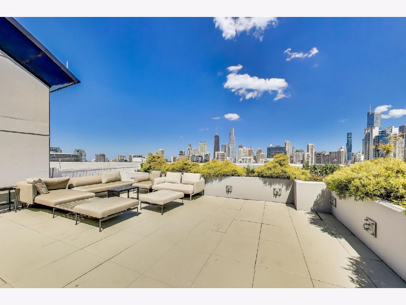
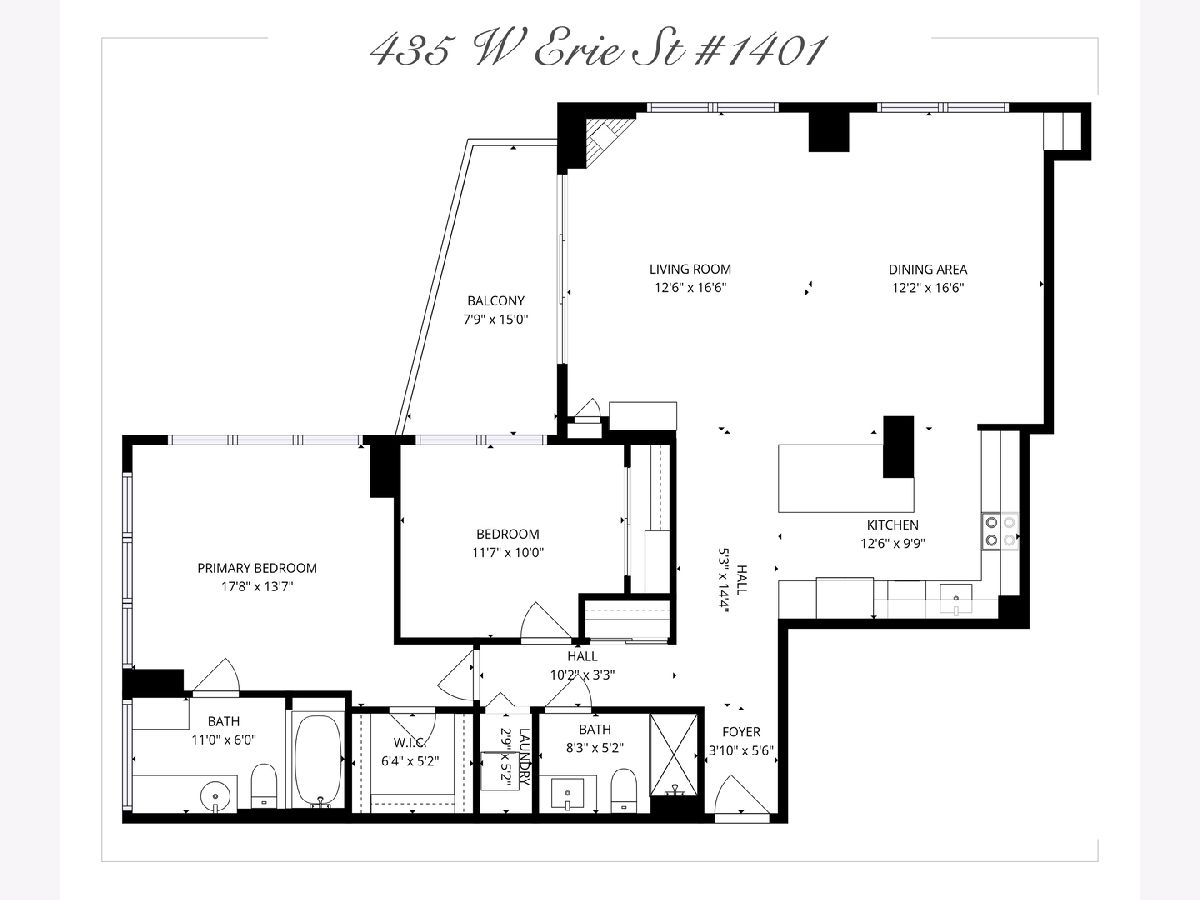
Room Specifics
Total Bedrooms: 2
Bedrooms Above Ground: 2
Bedrooms Below Ground: 0
Dimensions: —
Floor Type: —
Full Bathrooms: 2
Bathroom Amenities: Whirlpool,Steam Shower,Double Sink,Soaking Tub
Bathroom in Basement: 0
Rooms: —
Basement Description: —
Other Specifics
| 2 | |
| — | |
| — | |
| — | |
| — | |
| COMMON | |
| — | |
| — | |
| — | |
| — | |
| Not in DB | |
| — | |
| — | |
| — | |
| — |
Tax History
| Year | Property Taxes |
|---|---|
| 2025 | $10,065 |
Contact Agent
Nearby Similar Homes
Nearby Sold Comparables
Contact Agent
Listing Provided By
Compass



