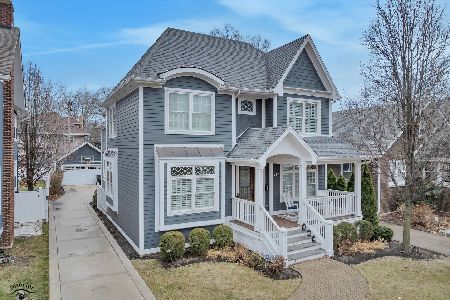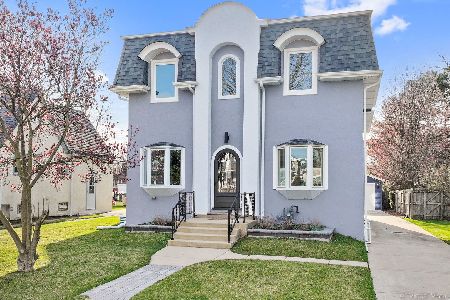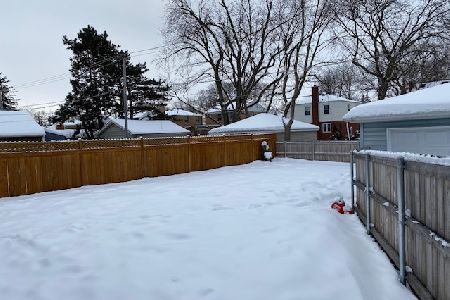436 9th Avenue, La Grange, Illinois 60525
$828,800
|
For Sale
|
|
| Status: | Temporarily No Showings |
| Sqft: | 2,368 |
| Cost/Sqft: | $350 |
| Beds: | 3 |
| Baths: | 4 |
| Year Built: | 1924 |
| Property Taxes: | $6,810 |
| Days On Market: | 1179 |
| Lot Size: | 0,16 |
Description
Relax your mind... take a deep breath... now release. Imagine if you will, your walking out of your huge walk-in closet with your favorite outfit... you know the one. It fits you just so perfect. As you finish getting ready in your master ensuite to host your 1st party for the holidays for your family & friends. In your new fully rehabbed 2 story home from the renowned Hepburn Group Inc. As your guests arrive they grateful for all of the convenient parking in the side driveway. As they all gradually enter, your home always feels comfortable because everyone can easily mill about in the smooth, flowing open floorpan layout. Food prep is a breeze in the simply massive white shaker cabinet kitchen complemented by the equally large contrasting color center island. You overhear them wondering if you have been promoted at work as they eye the stone accent wall surrounding the fireplace, upgraded millwork package with details such as the refinished oak flooring done in the ultra chic Jacobean stain. Picture frame moulding completes the package. You hear the kids laughing & playing downstairs. Your thankful the builder was prescient enough to also completely finish the lower level with a recreation room, guest bedroom & another full bath. After the last of your guests leave for the night, you pinch yourself just to confirm you weren't dreaming. You really do own this incredibly stunning home with three finished levels inspired by love for contemporary-modern architecture. Designed to be elegant not arrogant.
Property Specifics
| Single Family | |
| — | |
| — | |
| 1924 | |
| — | |
| 2 STORY | |
| No | |
| 0.16 |
| Cook | |
| — | |
| 0 / Not Applicable | |
| — | |
| — | |
| — | |
| 11671674 | |
| 18044220230000 |
Nearby Schools
| NAME: | DISTRICT: | DISTANCE: | |
|---|---|---|---|
|
Grade School
Cossitt Avenue Elementary School |
102 | — | |
|
Middle School
Park Junior High School |
102 | Not in DB | |
|
High School
Lyons Twp High School |
204 | Not in DB | |
Property History
| DATE: | EVENT: | PRICE: | SOURCE: |
|---|---|---|---|
| — | Last price change | $848,800 | MRED MLS |
| 11 Nov, 2022 | Listed for sale | $848,800 | MRED MLS |
| 6 May, 2024 | Sold | $801,500 | MRED MLS |
| 8 Apr, 2024 | Under contract | $750,000 | MRED MLS |
| 27 Mar, 2024 | Listed for sale | $750,000 | MRED MLS |
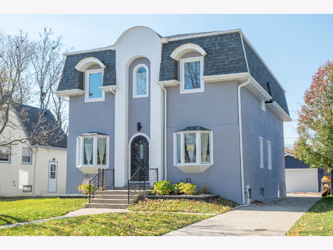
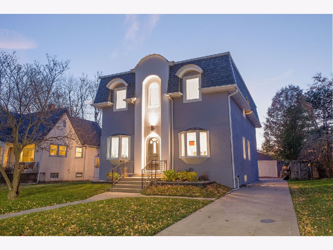
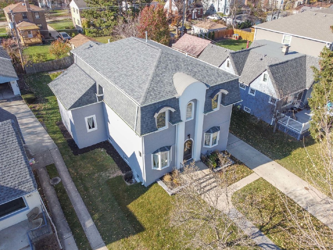
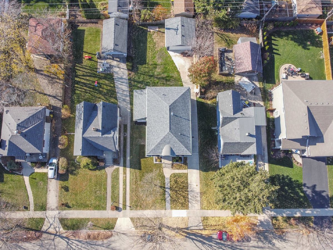
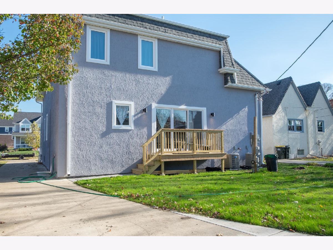
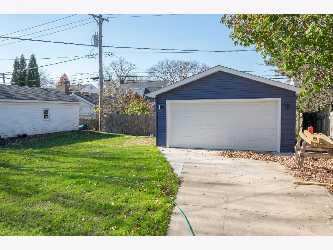
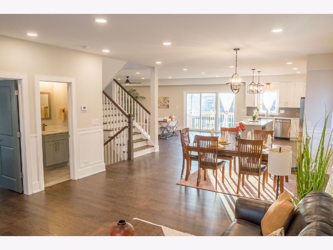
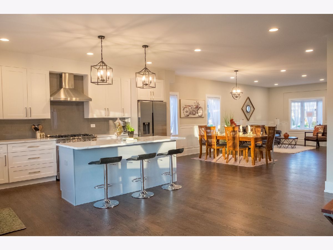
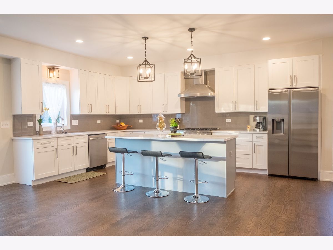
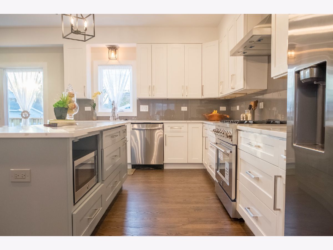
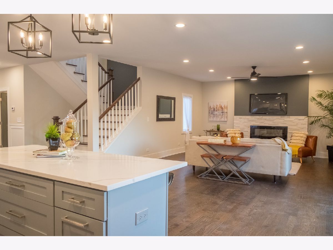
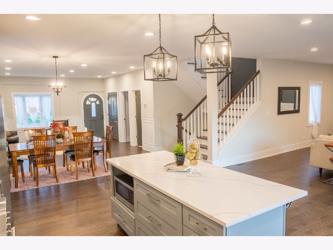
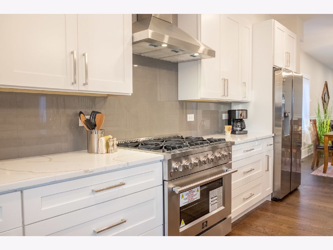
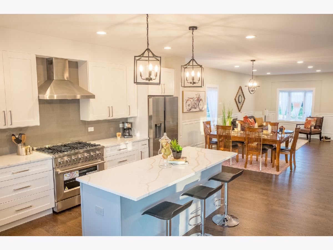
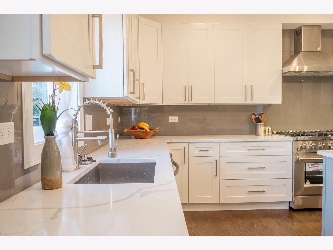
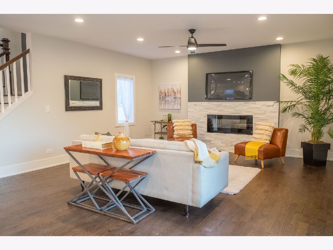
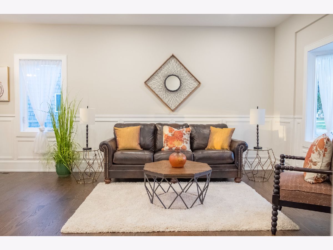
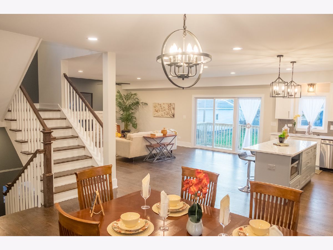
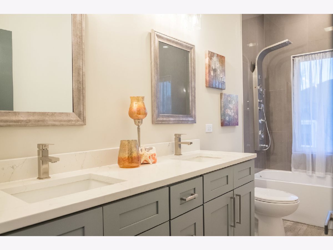
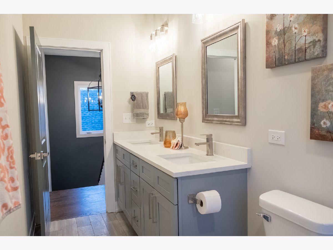
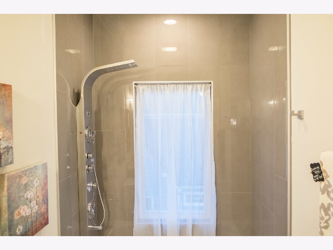
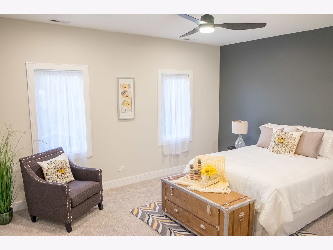
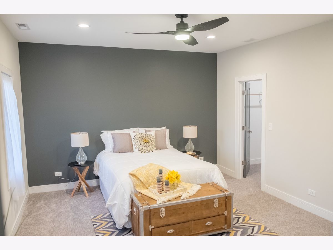
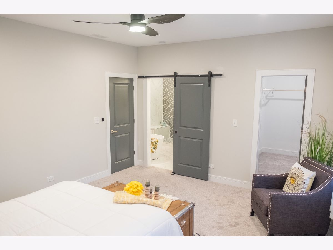
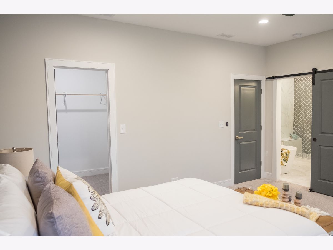
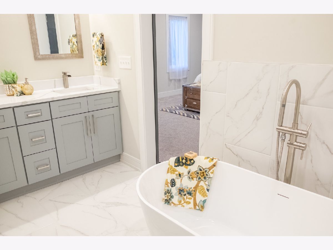
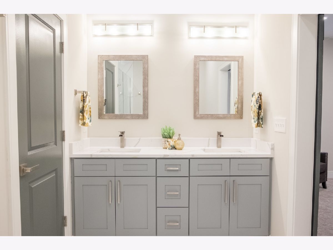
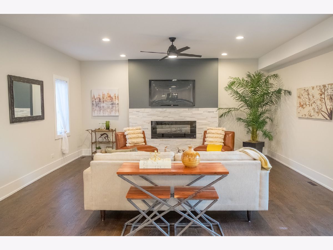
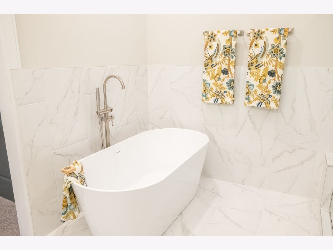
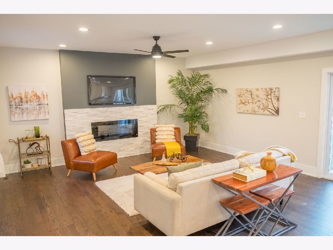
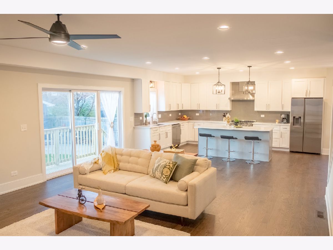
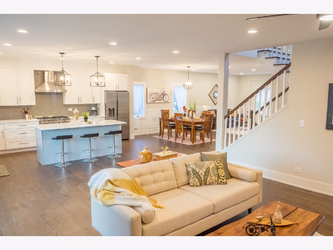
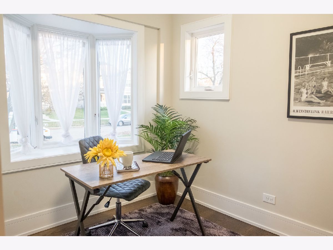
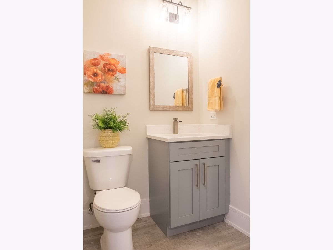
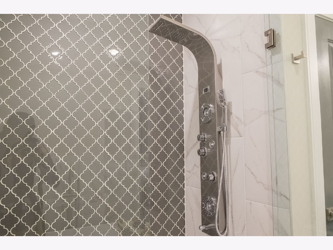
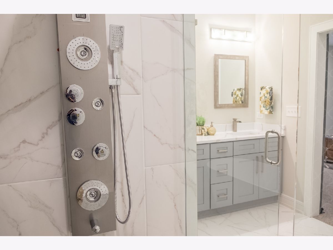
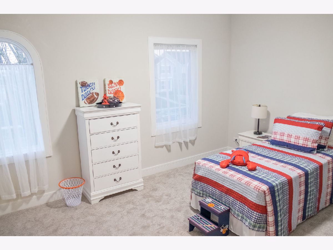
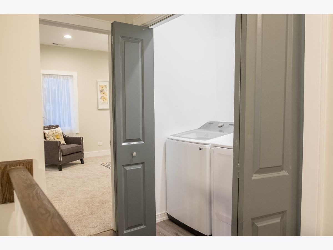
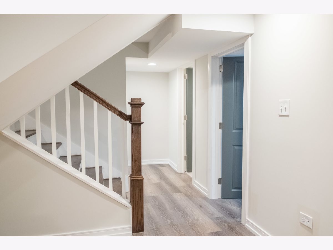
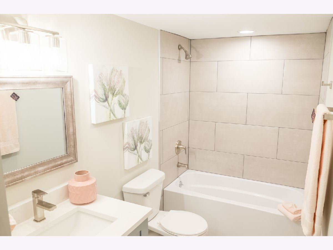
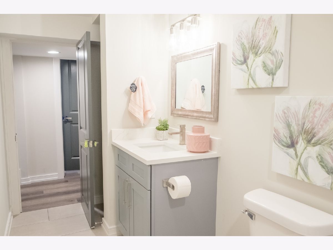
Room Specifics
Total Bedrooms: 4
Bedrooms Above Ground: 3
Bedrooms Below Ground: 1
Dimensions: —
Floor Type: —
Dimensions: —
Floor Type: —
Dimensions: —
Floor Type: —
Full Bathrooms: 4
Bathroom Amenities: Separate Shower,Double Sink,Soaking Tub
Bathroom in Basement: 1
Rooms: —
Basement Description: Finished
Other Specifics
| 2 | |
| — | |
| Concrete | |
| — | |
| — | |
| 50 X 139 | |
| Pull Down Stair,Unfinished | |
| — | |
| — | |
| — | |
| Not in DB | |
| — | |
| — | |
| — | |
| — |
Tax History
| Year | Property Taxes |
|---|---|
| — | $6,810 |
| 2024 | $13,334 |
Contact Agent
Nearby Similar Homes
Nearby Sold Comparables
Contact Agent
Listing Provided By
RE/MAX Partners



