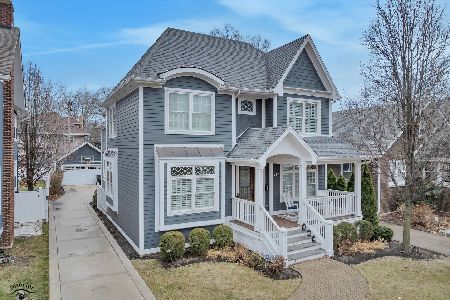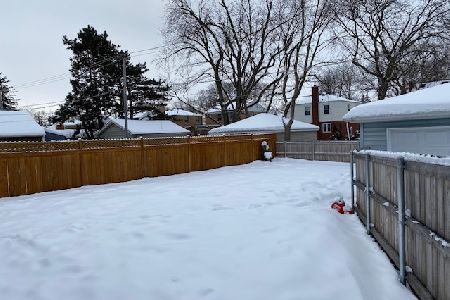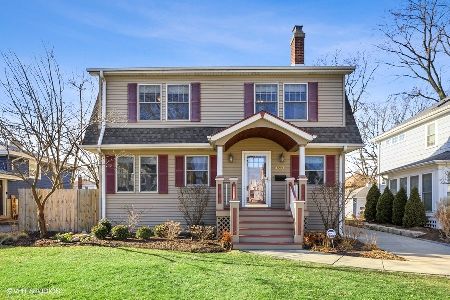428 9th Avenue, La Grange, Illinois 60525
$640,000
|
Sold
|
|
| Status: | Closed |
| Sqft: | 0 |
| Cost/Sqft: | — |
| Beds: | 4 |
| Baths: | 4 |
| Year Built: | 2015 |
| Property Taxes: | $4,319 |
| Days On Market: | 3737 |
| Lot Size: | 0,00 |
Description
WINTER DISCOUNT! NEW CONSTRUCTION READY TO MOVE IN! Walk to downtown LaGrange. Open floor plan w/9ft ceilings, 2-story foyer, wainscoting, crown molding, fireplace, 2x6 construction, and much more. Custom kitchen w/quartz tops & SS appliances. Large bedroom with additional office/kid's play area. Basement perimeter walls dry-walled and full bathroom roughed in.
Property Specifics
| Single Family | |
| — | |
| — | |
| 2015 | |
| Full | |
| — | |
| No | |
| — |
| Cook | |
| — | |
| 0 / Not Applicable | |
| None | |
| Public | |
| Public Sewer | |
| 09084087 | |
| 18044220210000 |
Nearby Schools
| NAME: | DISTRICT: | DISTANCE: | |
|---|---|---|---|
|
Grade School
Cossitt Ave Elementary School |
102 | — | |
|
Middle School
Park Junior High School |
102 | Not in DB | |
Property History
| DATE: | EVENT: | PRICE: | SOURCE: |
|---|---|---|---|
| 8 Jun, 2016 | Sold | $640,000 | MRED MLS |
| 3 May, 2016 | Under contract | $679,000 | MRED MLS |
| — | Last price change | $694,000 | MRED MLS |
| 11 Nov, 2015 | Listed for sale | $694,000 | MRED MLS |
Room Specifics
Total Bedrooms: 4
Bedrooms Above Ground: 4
Bedrooms Below Ground: 0
Dimensions: —
Floor Type: Carpet
Dimensions: —
Floor Type: Carpet
Dimensions: —
Floor Type: Carpet
Full Bathrooms: 4
Bathroom Amenities: Whirlpool,Separate Shower,Double Sink
Bathroom in Basement: 0
Rooms: Eating Area,Foyer,Study
Basement Description: Partially Finished
Other Specifics
| 2 | |
| Concrete Perimeter | |
| Asphalt | |
| — | |
| — | |
| 50 X 140 | |
| — | |
| Full | |
| — | |
| Range, Dishwasher, Disposal, Stainless Steel Appliance(s) | |
| Not in DB | |
| — | |
| — | |
| — | |
| — |
Tax History
| Year | Property Taxes |
|---|---|
| 2016 | $4,319 |
Contact Agent
Nearby Similar Homes
Nearby Sold Comparables
Contact Agent
Listing Provided By
Kale Realty












