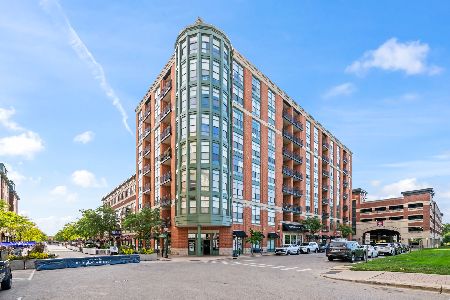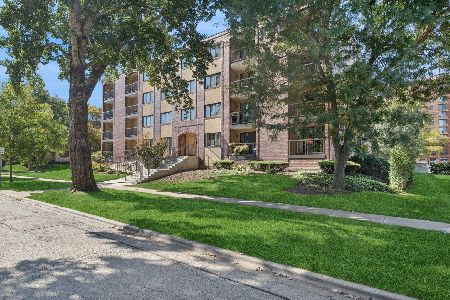44 Vail Avenue, Arlington Heights, Illinois 60005
$348,000
|
For Sale
|
|
| Status: | New |
| Sqft: | 1,055 |
| Cost/Sqft: | $330 |
| Beds: | 1 |
| Baths: | 1 |
| Year Built: | 2000 |
| Property Taxes: | $7,904 |
| Days On Market: | 0 |
| Lot Size: | 0,00 |
Description
Prepare to be impressed! This stunning 5th-floor, southern-exposure condo offers a striking bird's-eye view of Harmony Park and the heart of Downtown Arlington Heights. Beautifully maintained and far from your average one-bedroom, this spacious home is located in one of the area's most sought-after luxury buildings.Freshly painted throughout with brand-new bedroom carpeting, the home features a rare, open pass-through kitchen design that creates a seamless flow between the kitchen, living area, and bedroom-maximizing natural light and livability. Interior highlights include hardwood floors, crown molding, 42" cherry cabinetry, breakfast bar, Sub-Zero refrigerator, and stainless-steel appliances. The oversized bath features double sinks, a separate soaking tub and shower, and generous storage. Additional features include a full-size in-unit washer/dryer, pantry, a storage unit just down the hall, and newer AC (2021). Step onto the private balcony and take in the energy of downtown-enjoy the sounds of the Summer Music Series, seasonal decor and vibrancy of Downtown Arlington Heights, Arlington Alfresco, and more-offering a front-row seat to year-round community activity. The secure luxury building offers seven-day-a-week concierge service and heated underground parking. All of this just steps from restaurants, shopping, Metra train, entertainment, the Metropolis Performing Arts Centre, Arlington Alfresco, the award-winning library, Park District facilities, and more.Luxury, location, seasonal vibrancy, and exceptional convenience-Welcome to your new home!
Property Specifics
| Condos/Townhomes | |
| 7 | |
| — | |
| 2000 | |
| — | |
| — | |
| No | |
| — |
| Cook | |
| — | |
| 626 / Monthly | |
| — | |
| — | |
| — | |
| 12520403 | |
| 03293400321093 |
Nearby Schools
| NAME: | DISTRICT: | DISTANCE: | |
|---|---|---|---|
|
Grade School
Westgate Elementary School |
25 | — | |
|
Middle School
South Middle School |
25 | Not in DB | |
|
High School
Rolling Meadows High School |
214 | Not in DB | |
Property History
| DATE: | EVENT: | PRICE: | SOURCE: |
|---|---|---|---|
| 1 Jul, 2013 | Sold | $225,000 | MRED MLS |
| 16 May, 2013 | Under contract | $249,900 | MRED MLS |
| 1 May, 2013 | Listed for sale | $249,900 | MRED MLS |
| 21 Nov, 2025 | Listed for sale | $348,000 | MRED MLS |
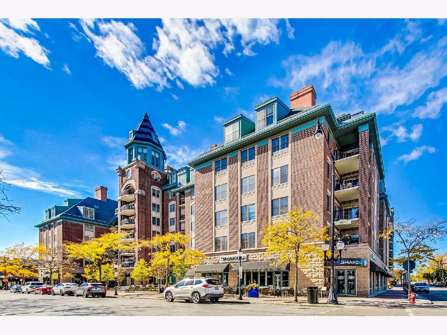
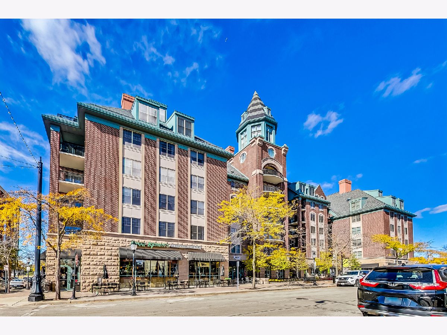
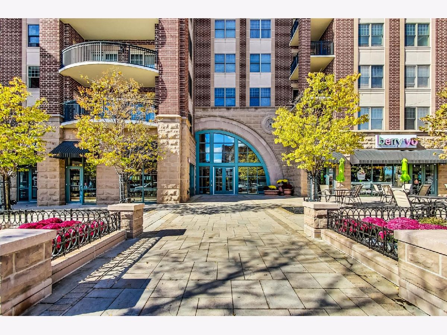
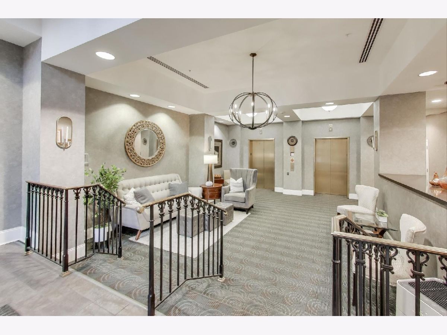
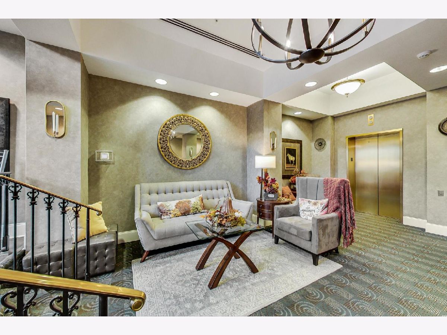
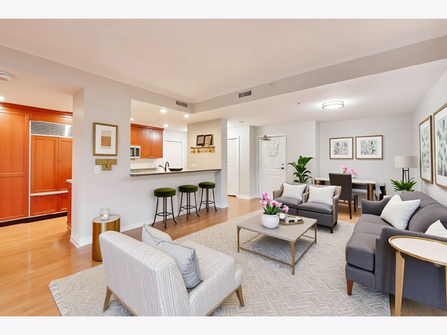
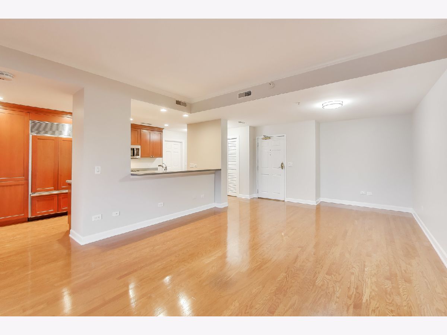
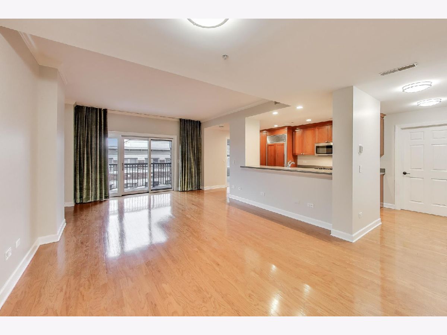
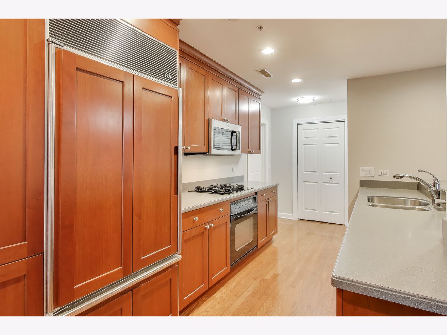
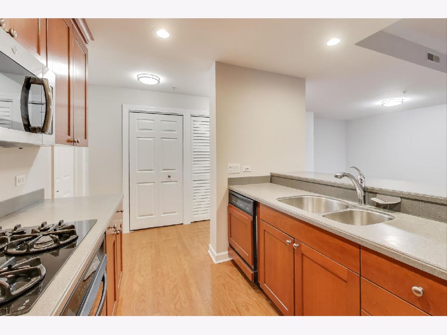
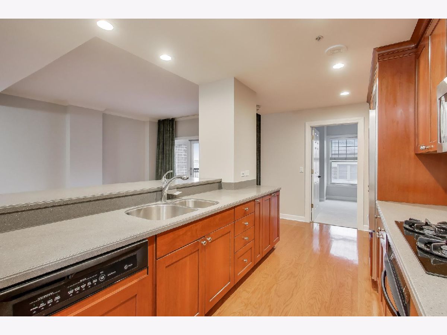
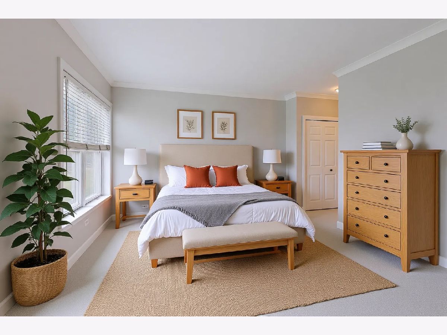
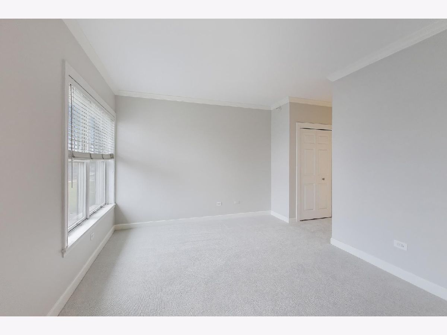
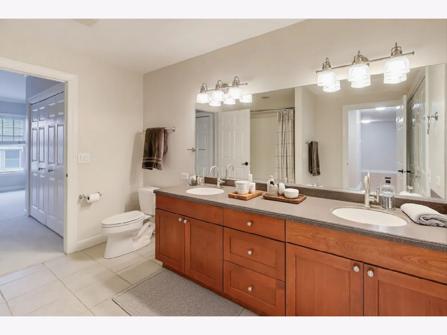
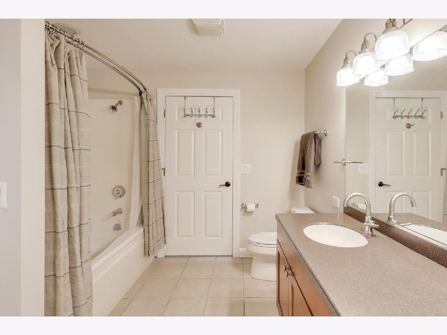
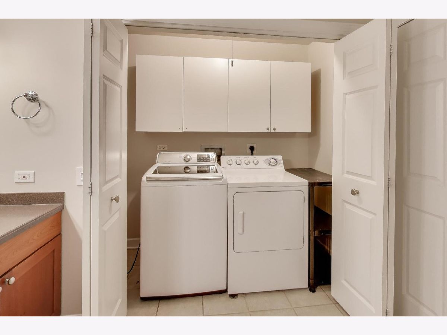
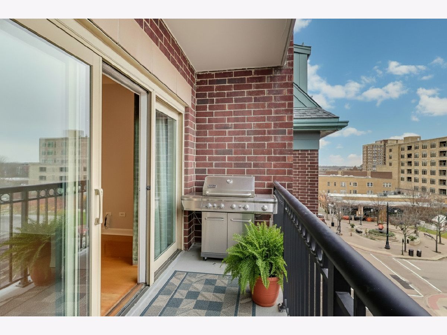
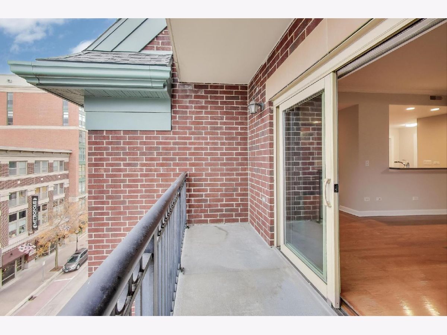
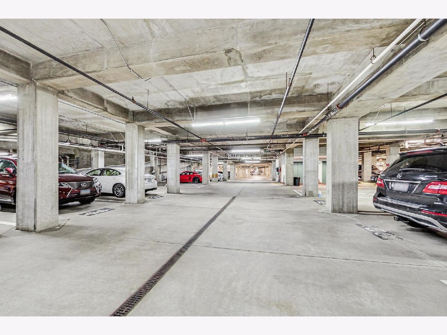
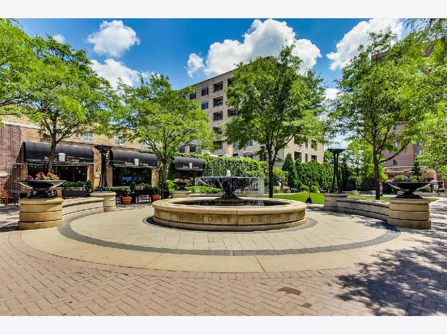
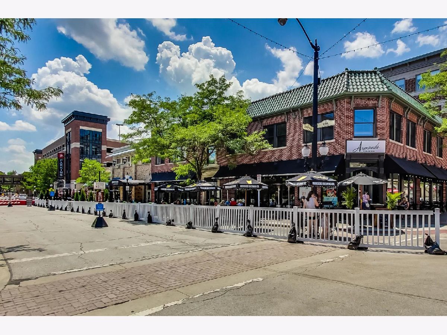
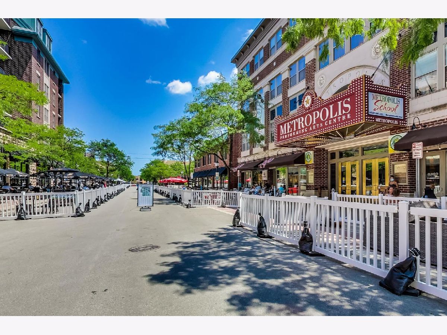
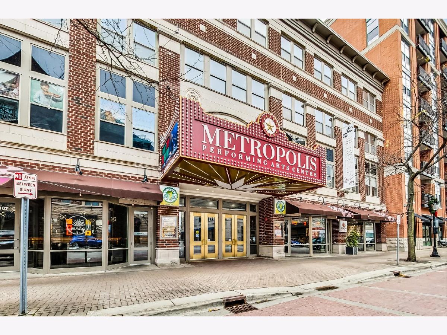
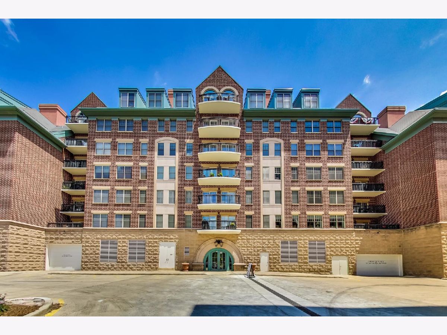
Room Specifics
Total Bedrooms: 1
Bedrooms Above Ground: 1
Bedrooms Below Ground: 0
Dimensions: —
Floor Type: —
Dimensions: —
Floor Type: —
Full Bathrooms: 1
Bathroom Amenities: Double Sink
Bathroom in Basement: 0
Rooms: —
Basement Description: —
Other Specifics
| 1 | |
| — | |
| — | |
| — | |
| — | |
| Common | |
| — | |
| — | |
| — | |
| — | |
| Not in DB | |
| — | |
| — | |
| — | |
| — |
Tax History
| Year | Property Taxes |
|---|---|
| 2013 | $4,726 |
| 2025 | $7,904 |
Contact Agent
Nearby Similar Homes
Nearby Sold Comparables
Contact Agent
Listing Provided By
Coldwell Banker Real Estate Group

