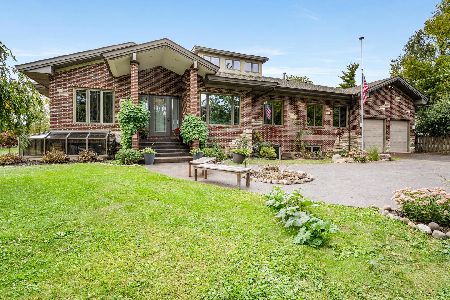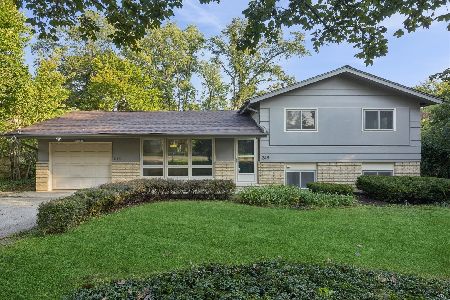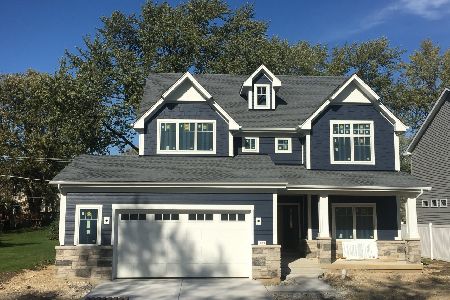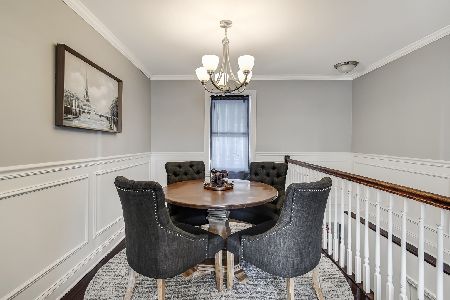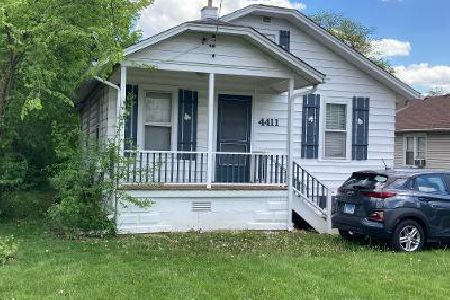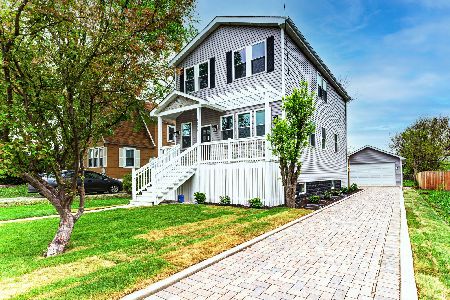4403 Fairview Avenue, Downers Grove, Illinois 60515
$650,000
|
For Sale
|
|
| Status: | New |
| Sqft: | 2,388 |
| Cost/Sqft: | $272 |
| Beds: | 4 |
| Baths: | 3 |
| Year Built: | 2012 |
| Property Taxes: | $10,823 |
| Days On Market: | 3 |
| Lot Size: | 0,23 |
Description
Be prepared to be impressed! This custom-built home shows like new construction and offers exceptional value. From the moment you enter the welcoming foyer, you'll notice the attention to detail throughout. The open gourmet kitchen features a custom island, KitchenAid stainless steel appliances including double oven, granite countertops with Minidual Bianco backsplash, pantry, pull-out drawers, hardwood floors, and Hansgrohe high-arc chrome faucet. The eat-in area overlooks a 200-foot-deep fenced yard with a private patio and built-in gas line for grilling-perfect for entertaining. The light and bright family room features a fireplace, included television, and custom Hunter Douglas remote shades. Formal dining room with wainscoting and hardwood floors is ideal for gatherings. A first-floor bedroom or office with hardwood floors and wainscoting plus a convenient powder room complete the main level. Upstairs offers a spacious loft, luxurious primary suite with tray ceiling, soaking tub, separate shower, and custom walk-in closet, along with a second bedroom featuring a custom closet organizer. Second-floor laundry includes pull-out cabinetry, laundry sink, and LG washer and dryer. Additional highlights include sprinkler system, alarm system (wired for interior cameras), Ring doorbell, water softener, battery backup sump pump, and Aprilaire humidifier. Attached two-car garage. Prime location close to parks, shopping, expressways, and award-winning schools!
Property Specifics
| Single Family | |
| — | |
| — | |
| 2012 | |
| — | |
| — | |
| No | |
| 0.23 |
| — | |
| — | |
| 0 / Not Applicable | |
| — | |
| — | |
| — | |
| 12500828 | |
| 0904300019 |
Nearby Schools
| NAME: | DISTRICT: | DISTANCE: | |
|---|---|---|---|
|
Grade School
Lester Elementary School |
58 | — | |
|
Middle School
Herrick Middle School |
58 | Not in DB | |
|
High School
North High School |
99 | Not in DB | |
Property History
| DATE: | EVENT: | PRICE: | SOURCE: |
|---|---|---|---|
| 23 Oct, 2025 | Listed for sale | $650,000 | MRED MLS |
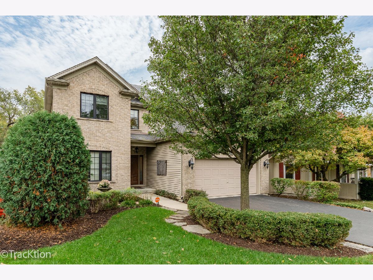
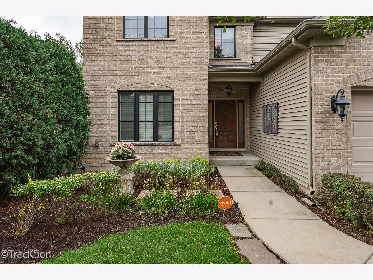
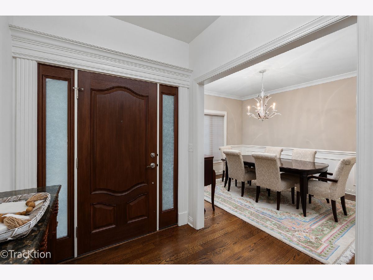
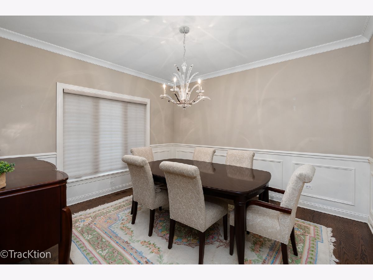
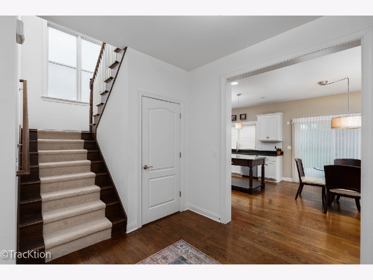
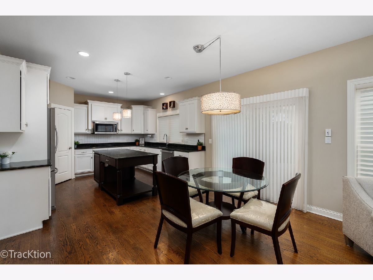
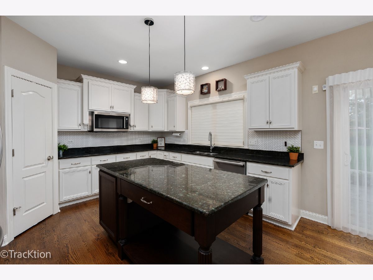
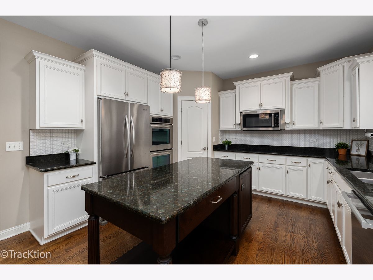
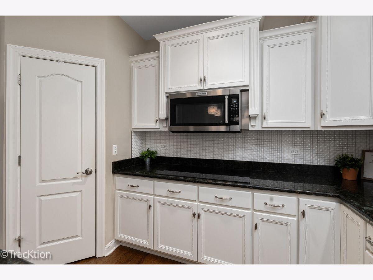
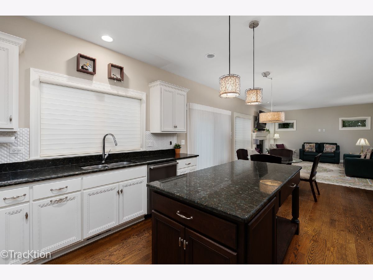
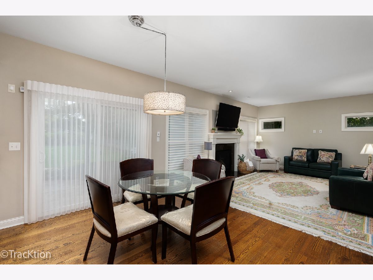
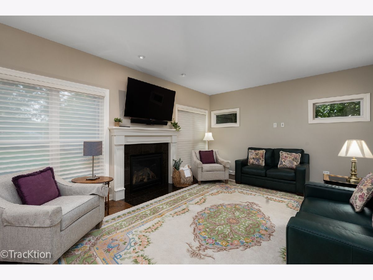
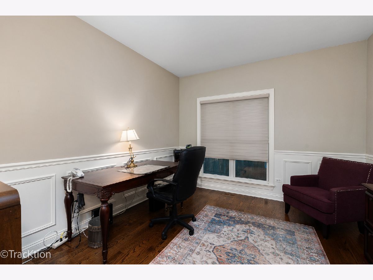
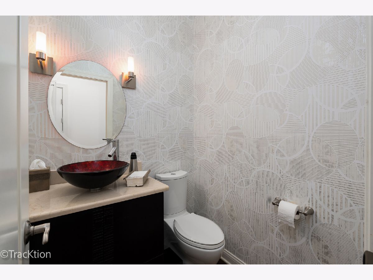
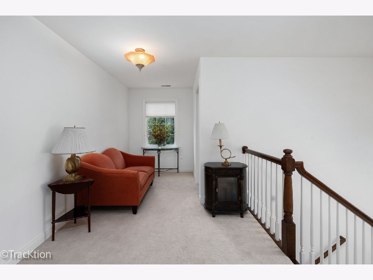
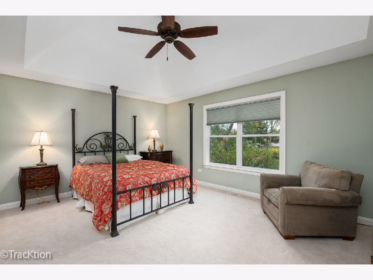
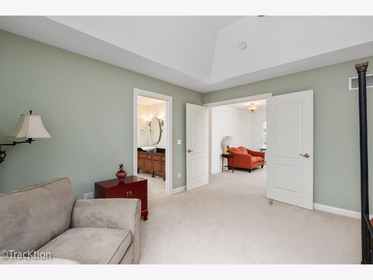
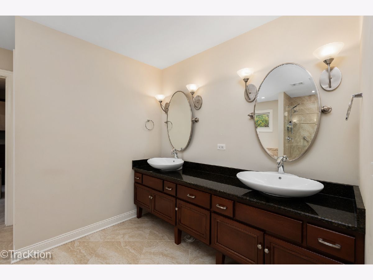
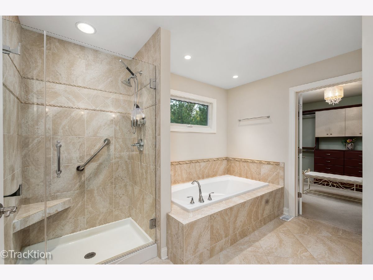
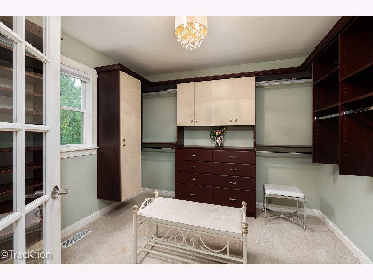
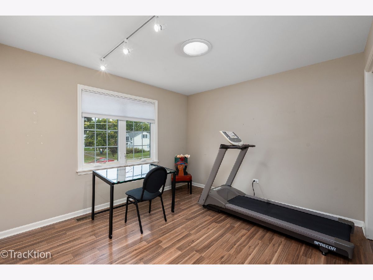
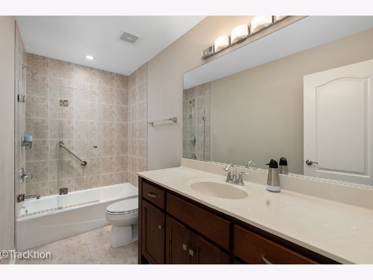
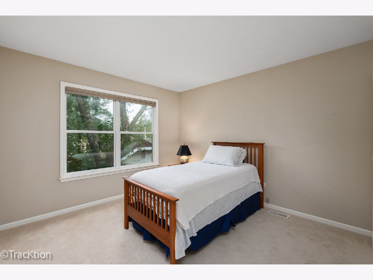
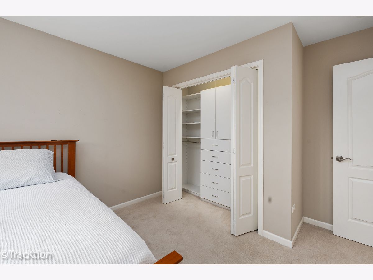
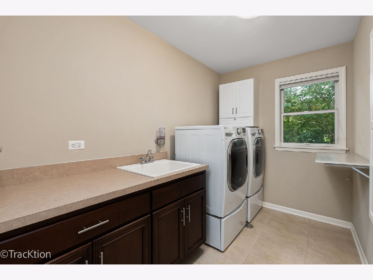
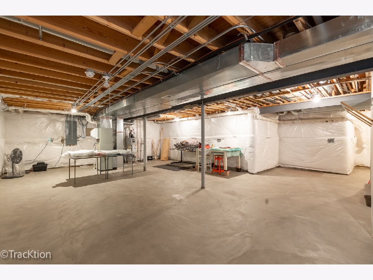
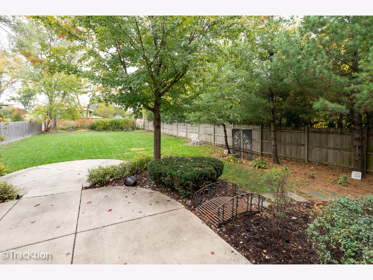
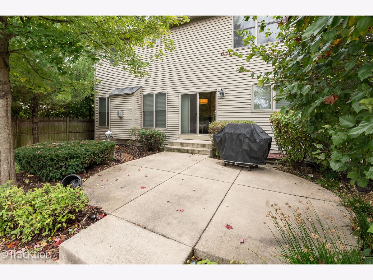
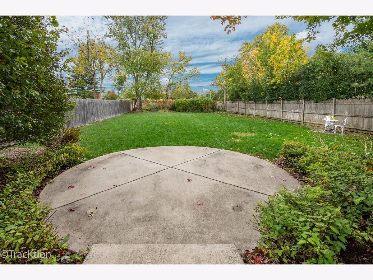
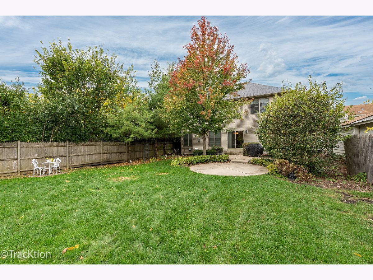
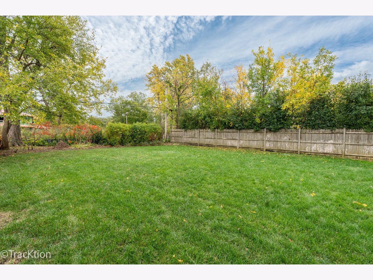
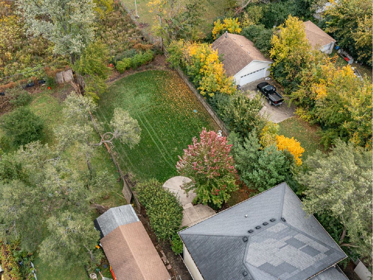
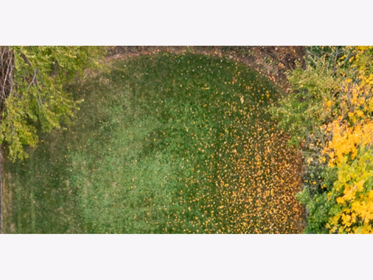
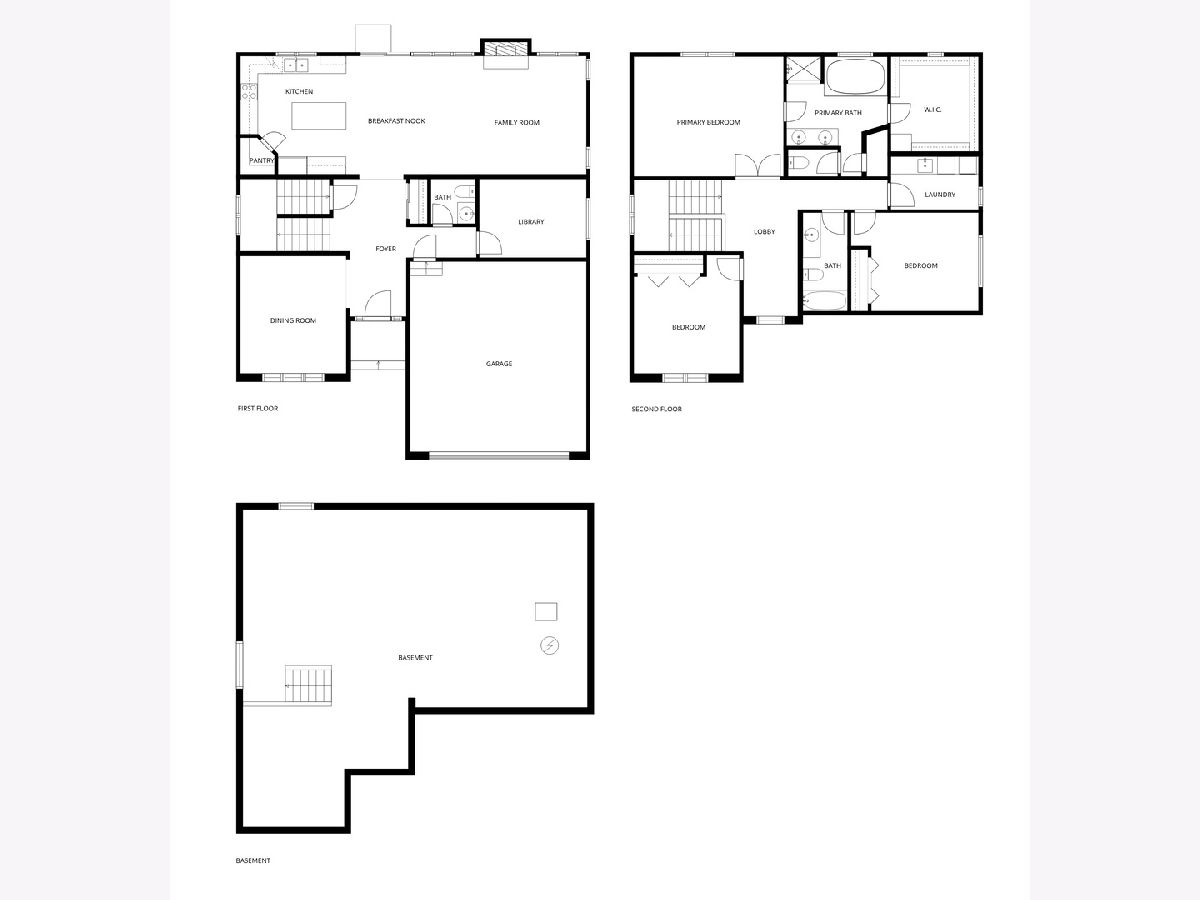
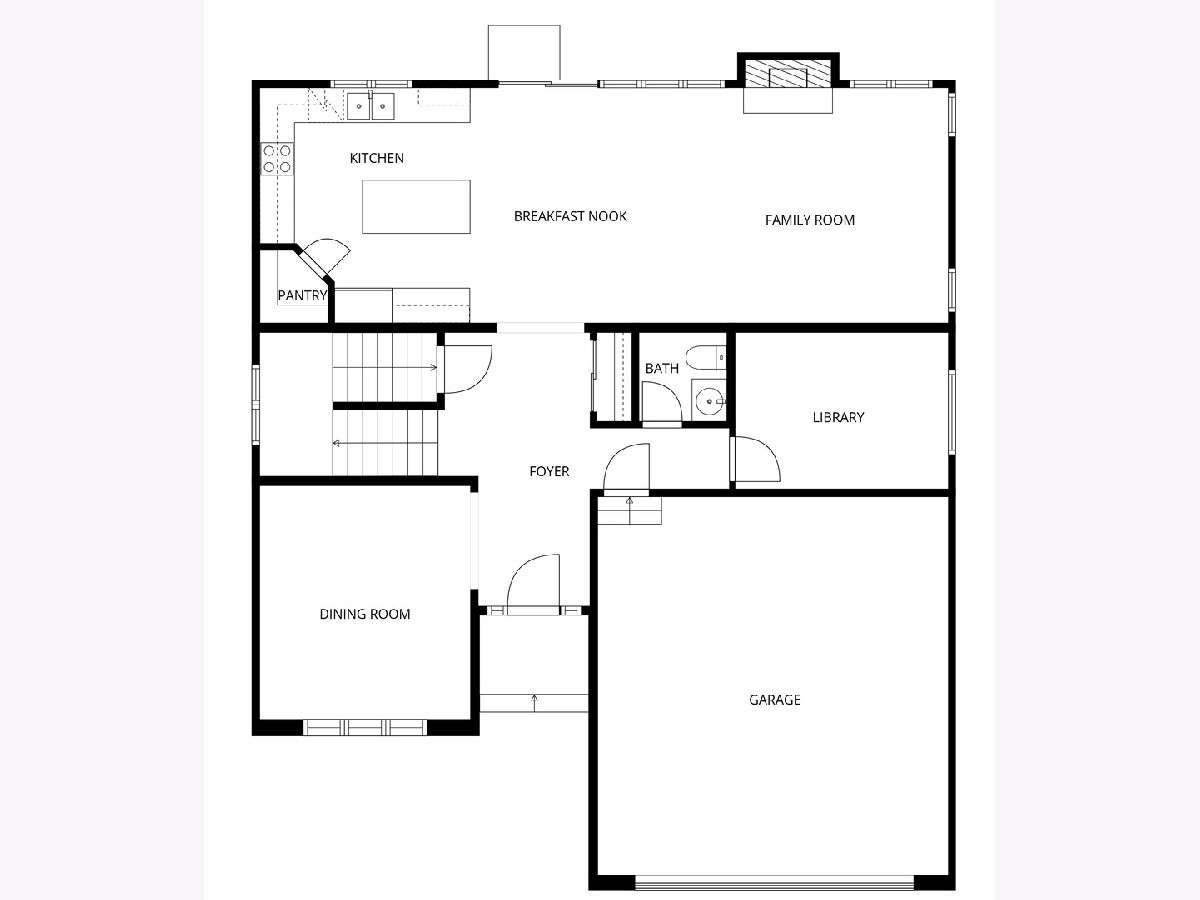
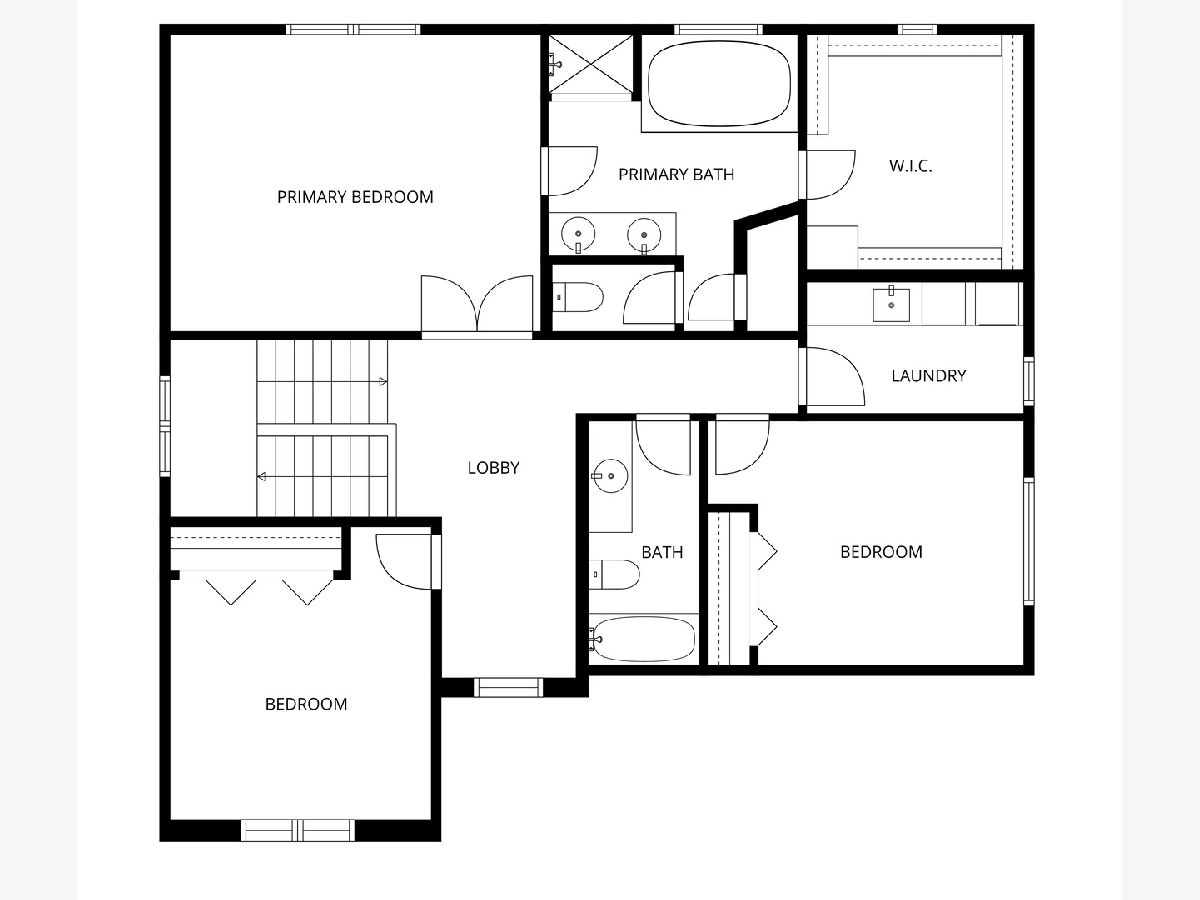
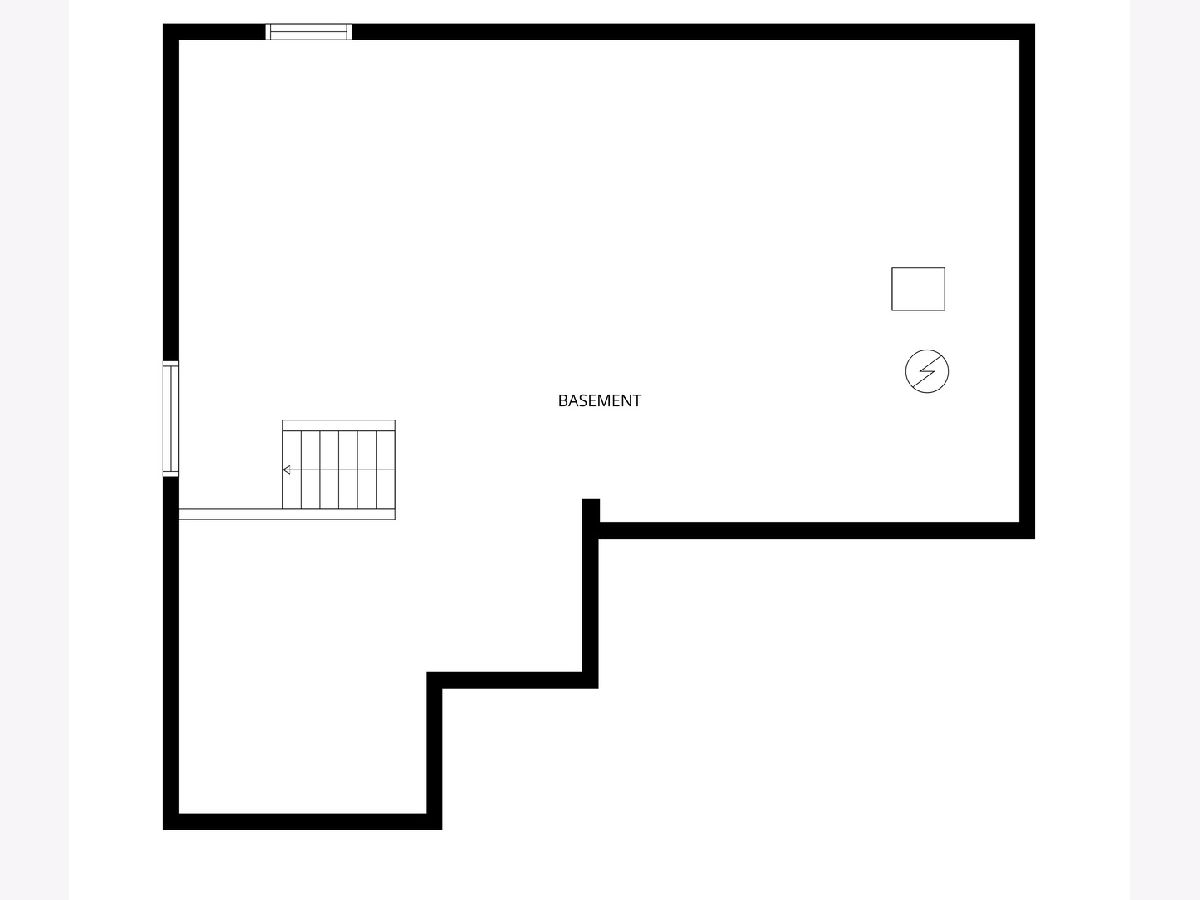
Room Specifics
Total Bedrooms: 4
Bedrooms Above Ground: 4
Bedrooms Below Ground: 0
Dimensions: —
Floor Type: —
Dimensions: —
Floor Type: —
Dimensions: —
Floor Type: —
Full Bathrooms: 3
Bathroom Amenities: Separate Shower,Double Sink,Soaking Tub
Bathroom in Basement: 0
Rooms: —
Basement Description: —
Other Specifics
| 2 | |
| — | |
| — | |
| — | |
| — | |
| 50X200 | |
| — | |
| — | |
| — | |
| — | |
| Not in DB | |
| — | |
| — | |
| — | |
| — |
Tax History
| Year | Property Taxes |
|---|---|
| 2025 | $10,823 |
Contact Agent
Nearby Similar Homes
Nearby Sold Comparables
Contact Agent
Listing Provided By
Platinum Partners Realtors


