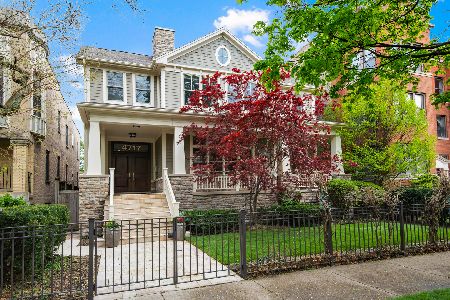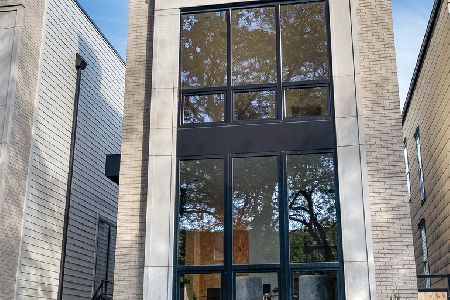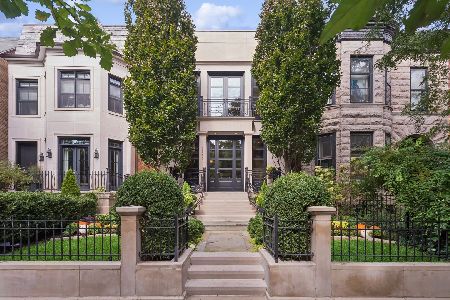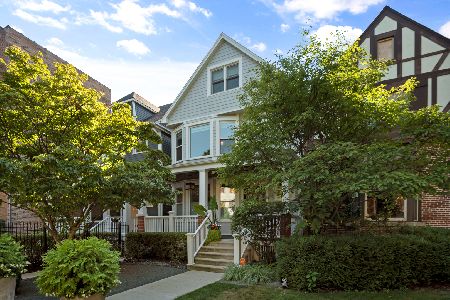4415 Ashland Avenue, Uptown, Chicago, Illinois 60640
$799,000
|
For Sale
|
|
| Status: | Contingent |
| Sqft: | 1,540 |
| Cost/Sqft: | $519 |
| Beds: | 4 |
| Baths: | 3 |
| Year Built: | 1893 |
| Property Taxes: | $11,749 |
| Days On Market: | 54 |
| Lot Size: | 0,00 |
Description
Embrace historic character with modern-day convenience in this beautifully preserved home nestled in the heart of Ravenswood. Four levels of living space, set on an extra large lot, this residence showcases four bedrooms and two-and-a-half baths thoughtfully arranged for both family living and entertaining. Step inside and you'll be greeted by sun-filled living spaces, hardwood floors, and classic architectural details that create a warm, inviting atmosphere. The kitchen offers plenty of storage and prep space, perfect for entertaining or weeknight dinners. Upstairs, the bedrooms are generously sized. Great 4th bedroom in the attic space, filled with natural light from the skylights. The finished basement allows the opportunity to flex the space to your needs. Enjoy summer evenings relaxing or entertaining in your huge backyard with lush landscaping, large deck and a handsome pizza oven. Newer HVAC, roof and siding. Two car garage with a side concrete pad allowing for a 3rd parking spot. Located near everything that Ravenswood and Lincoln Square have to offer: Multiple Parks, tons of dining, cafes, breweries, and much more.
Property Specifics
| Single Family | |
| — | |
| — | |
| 1893 | |
| — | |
| — | |
| No | |
| — |
| Cook | |
| — | |
| — / Not Applicable | |
| — | |
| — | |
| — | |
| 12465955 | |
| 14171190090000 |
Nearby Schools
| NAME: | DISTRICT: | DISTANCE: | |
|---|---|---|---|
|
Grade School
Ravenswood Elementary School |
299 | — | |
|
Middle School
Ravenswood Elementary School |
299 | Not in DB | |
|
High School
Amundsen High School |
299 | Not in DB | |
Property History
| DATE: | EVENT: | PRICE: | SOURCE: |
|---|---|---|---|
| 13 Sep, 2025 | Under contract | $799,000 | MRED MLS |
| 9 Sep, 2025 | Listed for sale | $799,000 | MRED MLS |

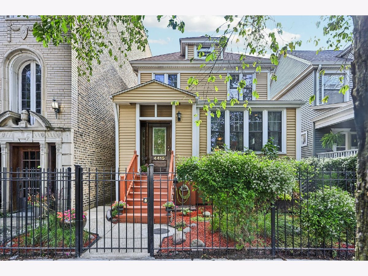
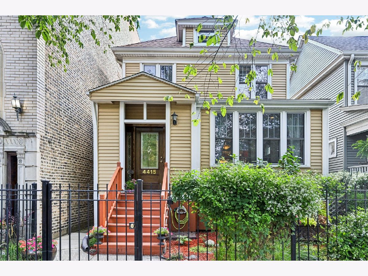
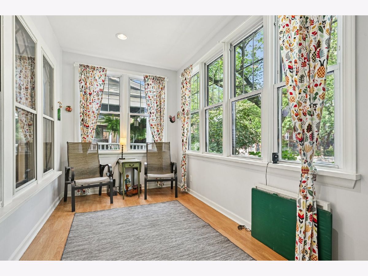
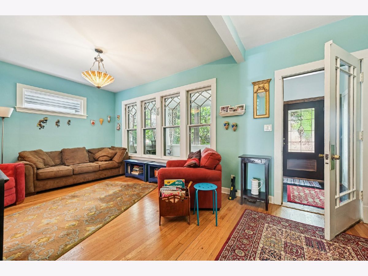
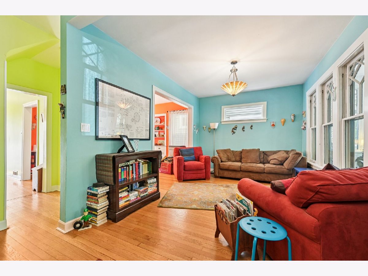
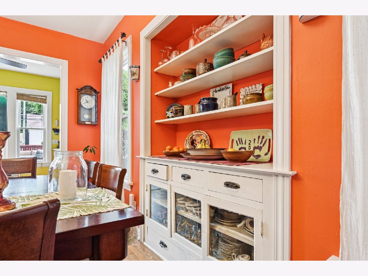
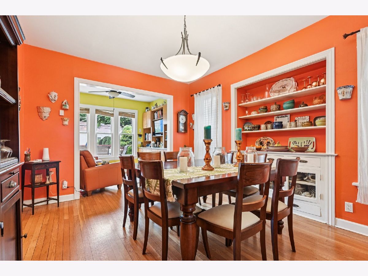
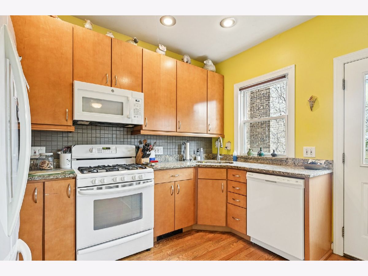
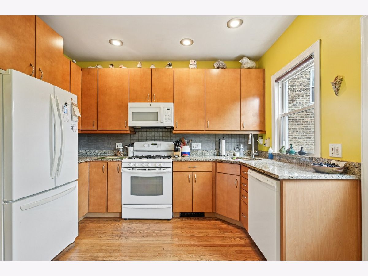
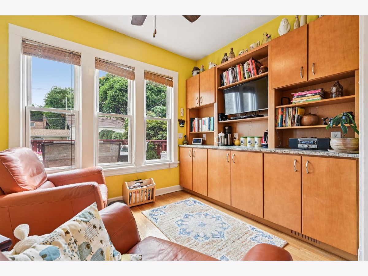
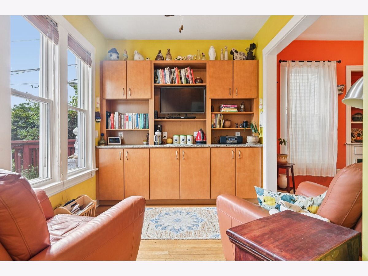
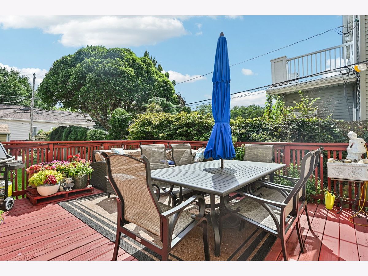
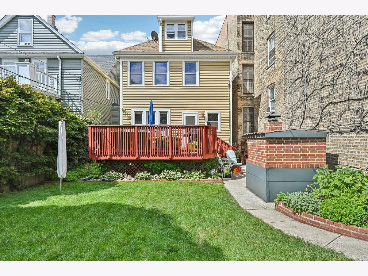
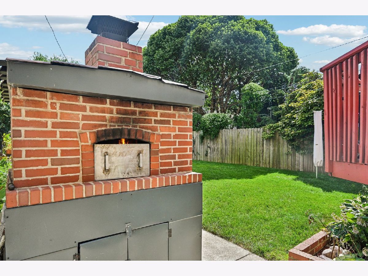
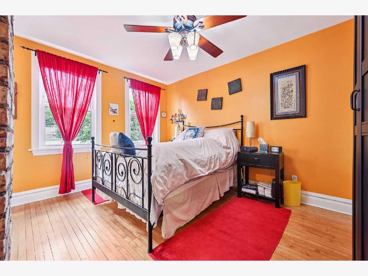
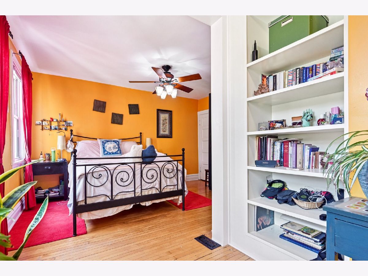
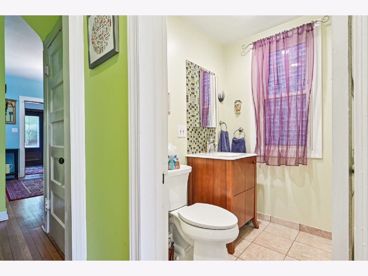
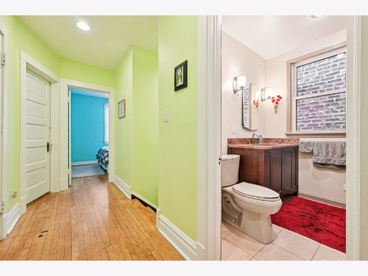
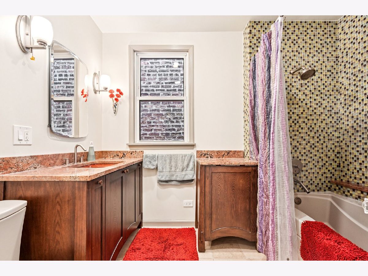
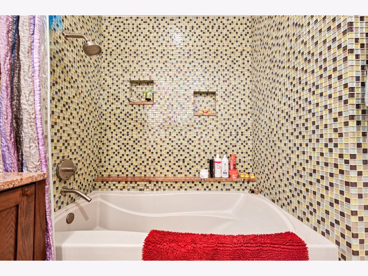
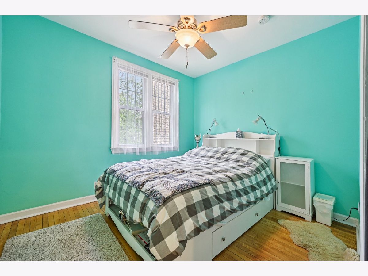
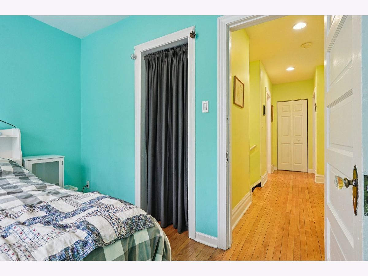
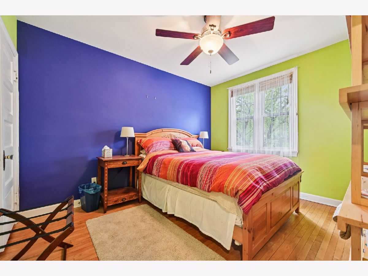
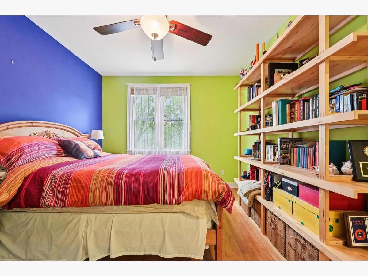
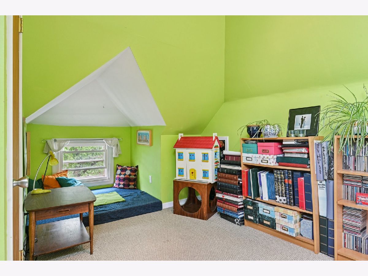
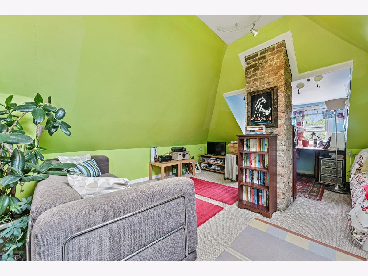
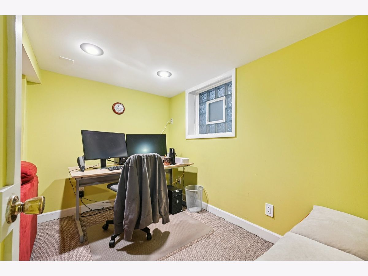
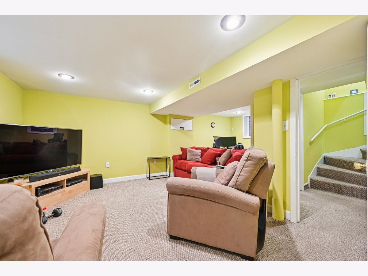
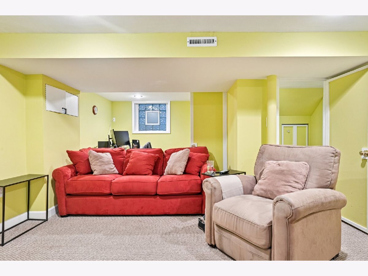
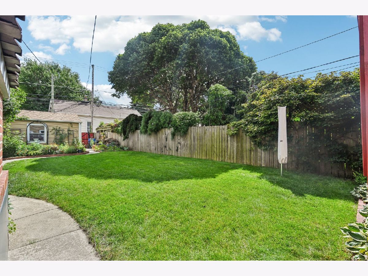
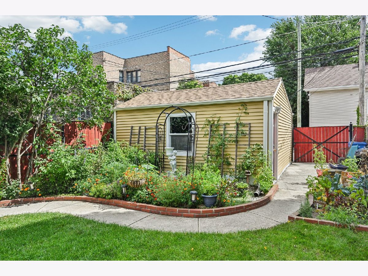
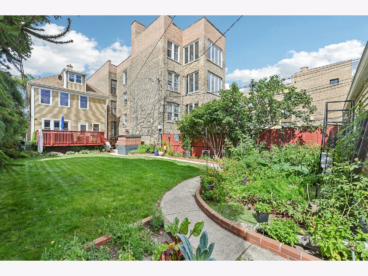
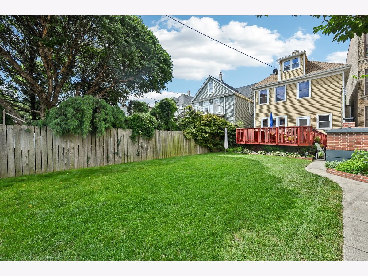
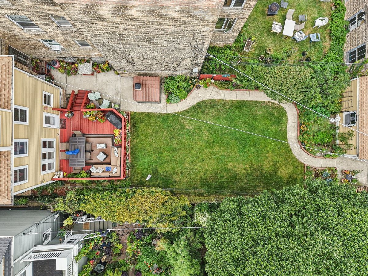
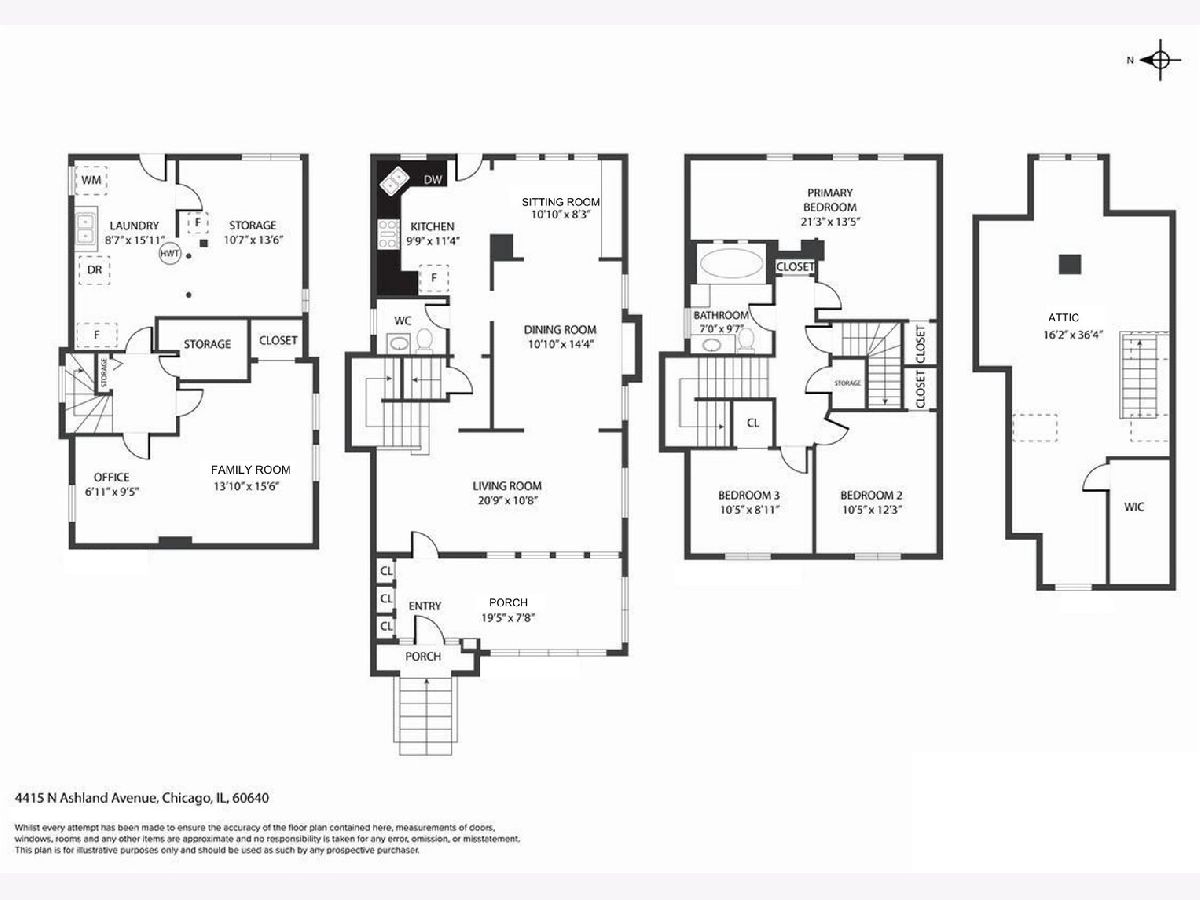
Room Specifics
Total Bedrooms: 4
Bedrooms Above Ground: 4
Bedrooms Below Ground: 0
Dimensions: —
Floor Type: —
Dimensions: —
Floor Type: —
Dimensions: —
Floor Type: —
Full Bathrooms: 3
Bathroom Amenities: Soaking Tub
Bathroom in Basement: 1
Rooms: —
Basement Description: —
Other Specifics
| 2 | |
| — | |
| — | |
| — | |
| — | |
| 150x30 | |
| Finished,Full | |
| — | |
| — | |
| — | |
| Not in DB | |
| — | |
| — | |
| — | |
| — |
Tax History
| Year | Property Taxes |
|---|---|
| 2025 | $11,749 |
Contact Agent
Nearby Similar Homes
Nearby Sold Comparables
Contact Agent
Listing Provided By
Redfin Corporation




