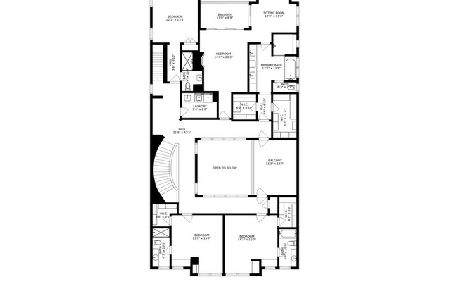4717 Paulina Street, Uptown, Chicago, Illinois 60640
$3,000,000
|
For Sale
|
|
| Status: | Active |
| Sqft: | 7,120 |
| Cost/Sqft: | $421 |
| Beds: | 6 |
| Baths: | 8 |
| Year Built: | 2010 |
| Property Taxes: | $35,024 |
| Days On Market: | 52 |
| Lot Size: | 0,00 |
Description
Step into this stunning, custom-built Ravenswood home on an extra-wide 50' x 165' lot and prepare to be wowed. At its heart is a dramatic two-story atrium that floods the home with light and opens onto a private stone courtyard with an outdoor fireplace-blending architecture, light, and outdoor living in a way rarely seen in Chicago.A wraparound stone porch and gated front yard create a warm welcome, leading into a formal entry with soaring views of the atrium and a sweeping curved staircase. Hand-carved dark oak flooring runs throughout the main level, adding richness and texture to a layout that includes a chef's kitchen with custom cabinetry, high ceilings, a premium appliance suite, and both formal and casual dining areas. Radiant heat runs throughout the entire home, delivering quiet, even warmth on every floor.Just off the kitchen, the cozy living room features a wood-burning fireplace and opens to a beautifully appointed home office with floor-to-ceiling built-ins. At the front of the house, a large room with coffered ceilings offers flexibility as a formal living room, dining space, or pool room.Upstairs, oak flooring continues through four spacious bedrooms, each with an en-suite bath. The primary suite includes a separate lounge or study, dual walk-in closets, a wood-burning fireplace, a spa-like bath, and its own private balcony with views of the backyard. A second balcony overlooks the atrium and courtyard below.The suburban-sized lower level is ideal for entertaining or hosting long-term guests, with radiant heat beneath plush carpet, a full bar, an en-suite guest bedroom, and a versatile sixth bedroom with its own full bath, currently serving as a home gym. Multiple walk-in storage rooms provide ample space for seasonal and everyday needs.Step outside to your private urban oasis: a fully fenced backyard with lush grass, a newly updated outdoor kitchen, sports court, and a two-and-a-half-car garage.Located on a quiet, tree-lined, one-way street, you're walking distance to the Ravenswood Metra, grocery stores, coffee shops, and local boutiques. This is a rare opportunity to own a truly exceptional home in one of Chicago's most sought-after neighborhoods.
Property Specifics
| Single Family | |
| — | |
| — | |
| 2010 | |
| — | |
| — | |
| No | |
| — |
| Cook | |
| — | |
| — / Not Applicable | |
| — | |
| — | |
| — | |
| 12460921 | |
| 14182050090000 |
Nearby Schools
| NAME: | DISTRICT: | DISTANCE: | |
|---|---|---|---|
|
Grade School
Mcpherson Elementary School |
299 | — | |
|
Middle School
Mcpherson Elementary School |
299 | Not in DB | |
|
High School
Amundsen High School |
299 | Not in DB | |
Property History
| DATE: | EVENT: | PRICE: | SOURCE: |
|---|---|---|---|
| 18 Dec, 2007 | Sold | $969,000 | MRED MLS |
| 16 Nov, 2007 | Under contract | $989,000 | MRED MLS |
| 29 Oct, 2007 | Listed for sale | $989,000 | MRED MLS |
| 14 May, 2021 | Sold | $2,800,000 | MRED MLS |
| 1 Apr, 2021 | Under contract | $2,800,000 | MRED MLS |
| 13 Oct, 2020 | Listed for sale | $2,800,000 | MRED MLS |
| 5 Apr, 2021 | Sold | $160,000 | MRED MLS |
| 10 Jan, 2021 | Under contract | $170,000 | MRED MLS |
| 17 Dec, 2020 | Listed for sale | $170,000 | MRED MLS |
| 5 Oct, 2025 | Under contract | $3,000,000 | MRED MLS |
| — | Last price change | $3,195,000 | MRED MLS |
| 2 Sep, 2025 | Listed for sale | $3,195,000 | MRED MLS |
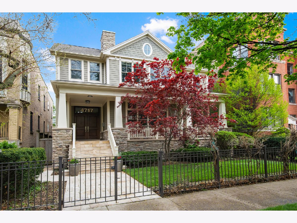
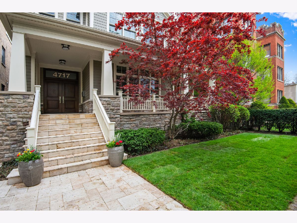
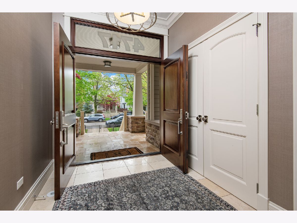
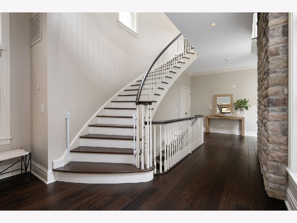
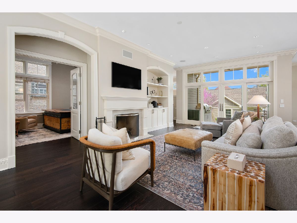
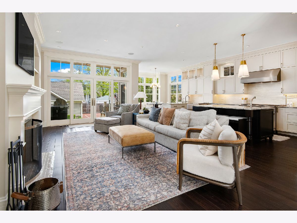
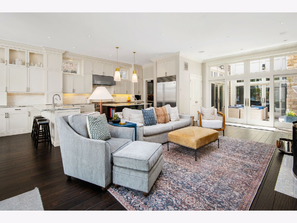
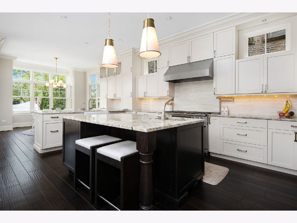
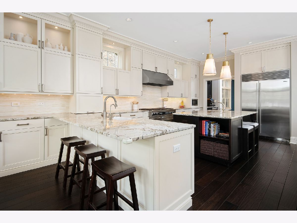
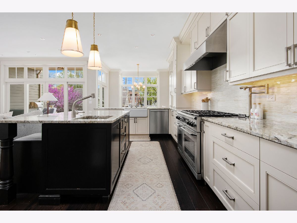
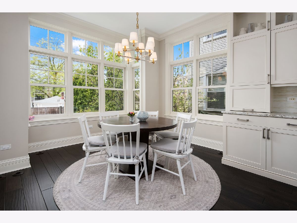
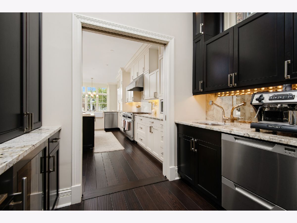
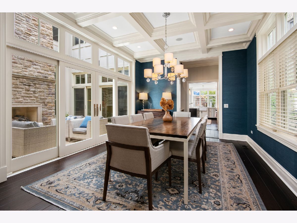
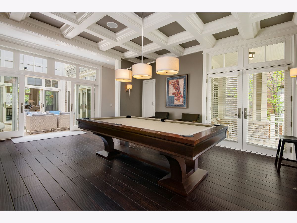
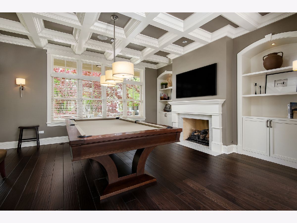
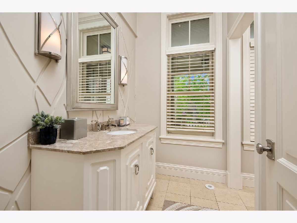
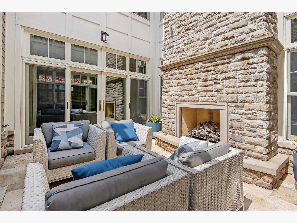
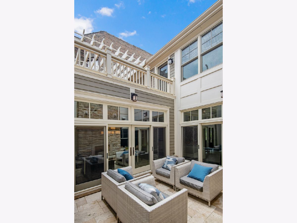
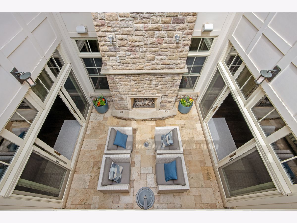
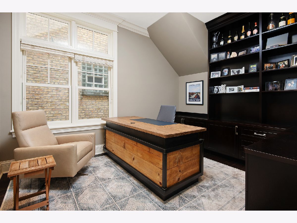
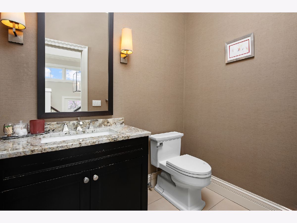
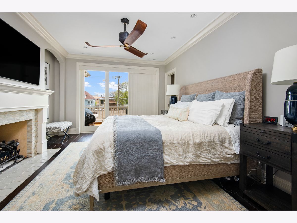
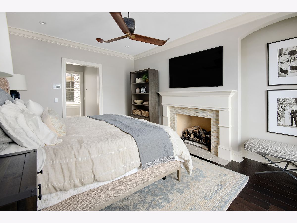
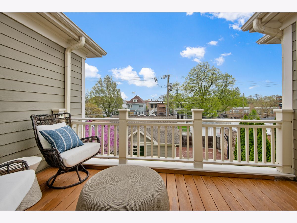
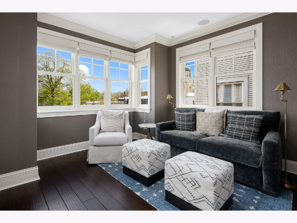
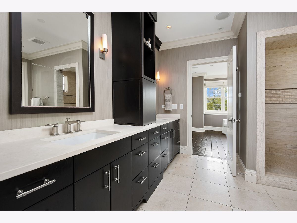
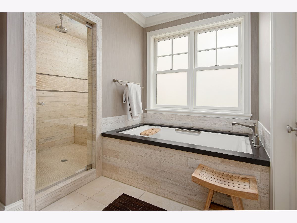
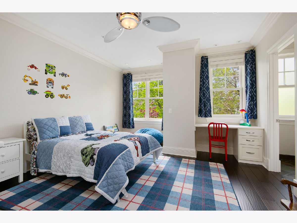
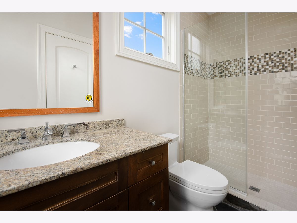
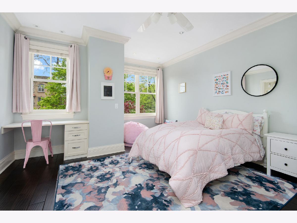
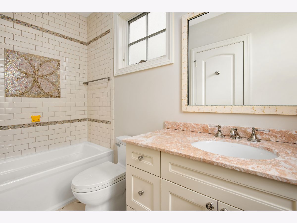
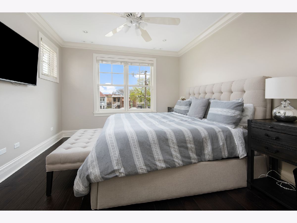
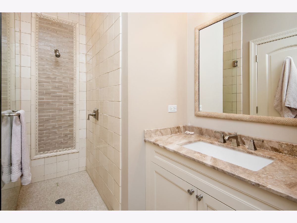
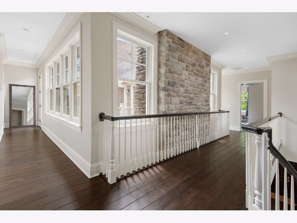
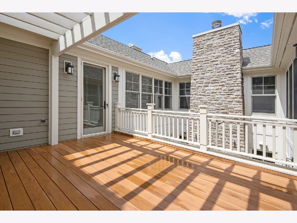
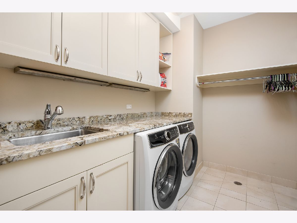
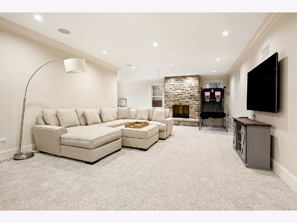
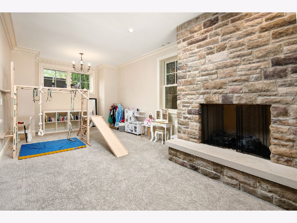
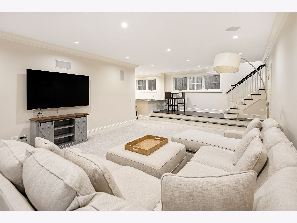
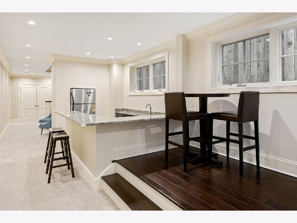
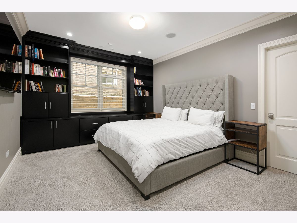
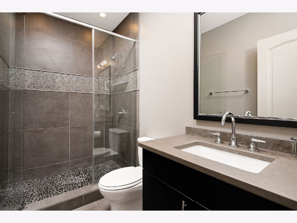
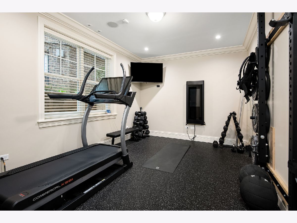
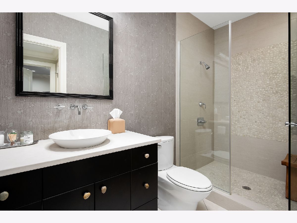
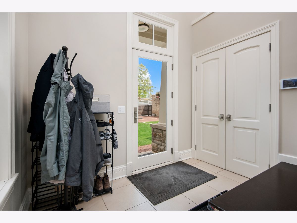
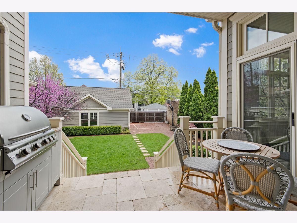
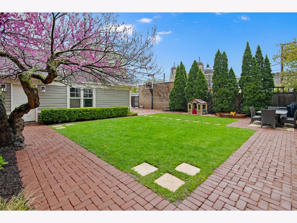
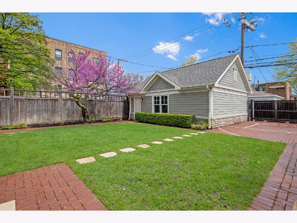
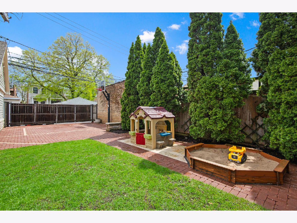
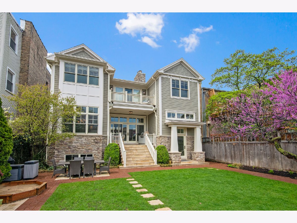
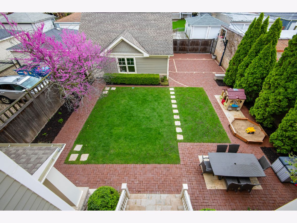
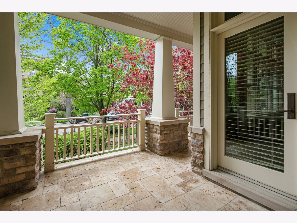
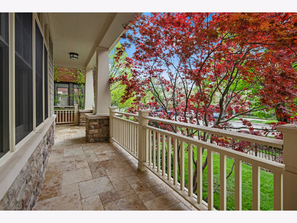
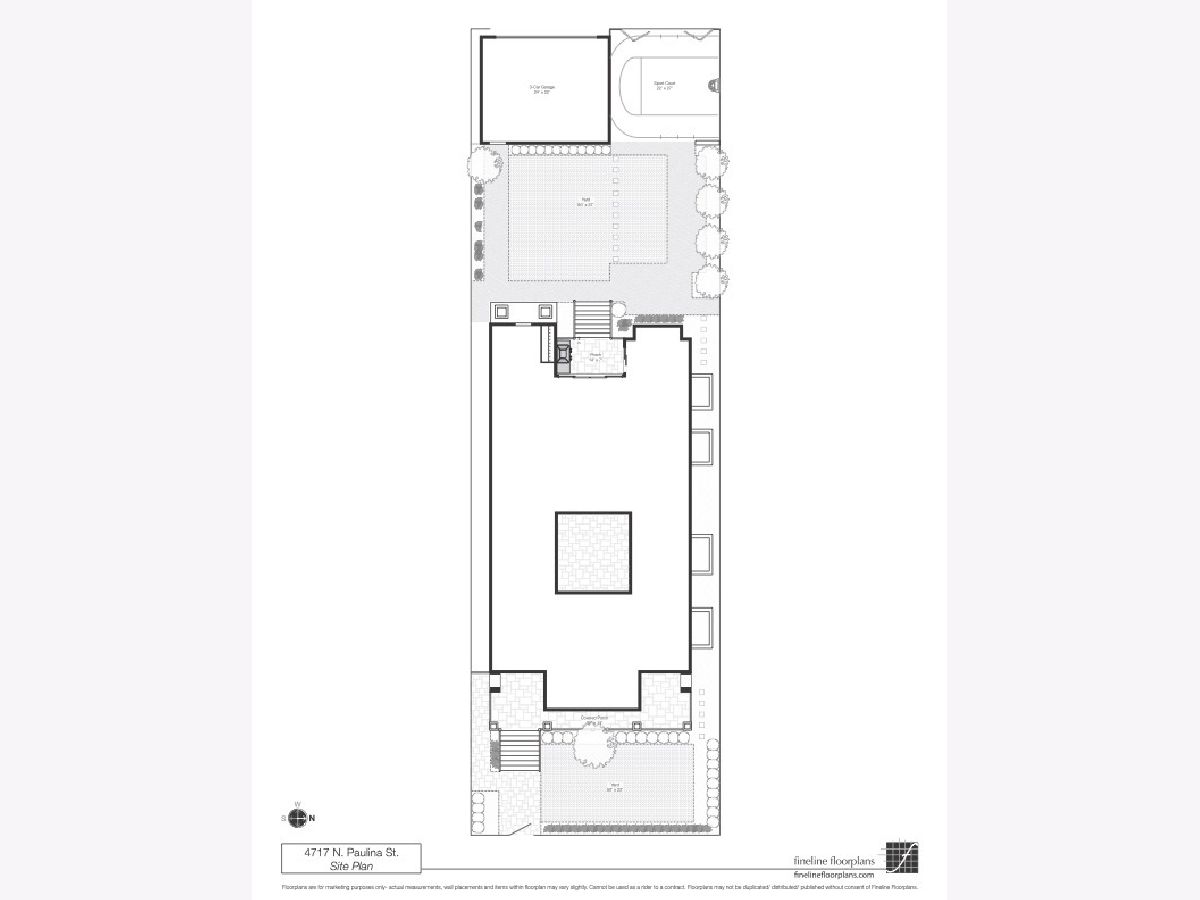
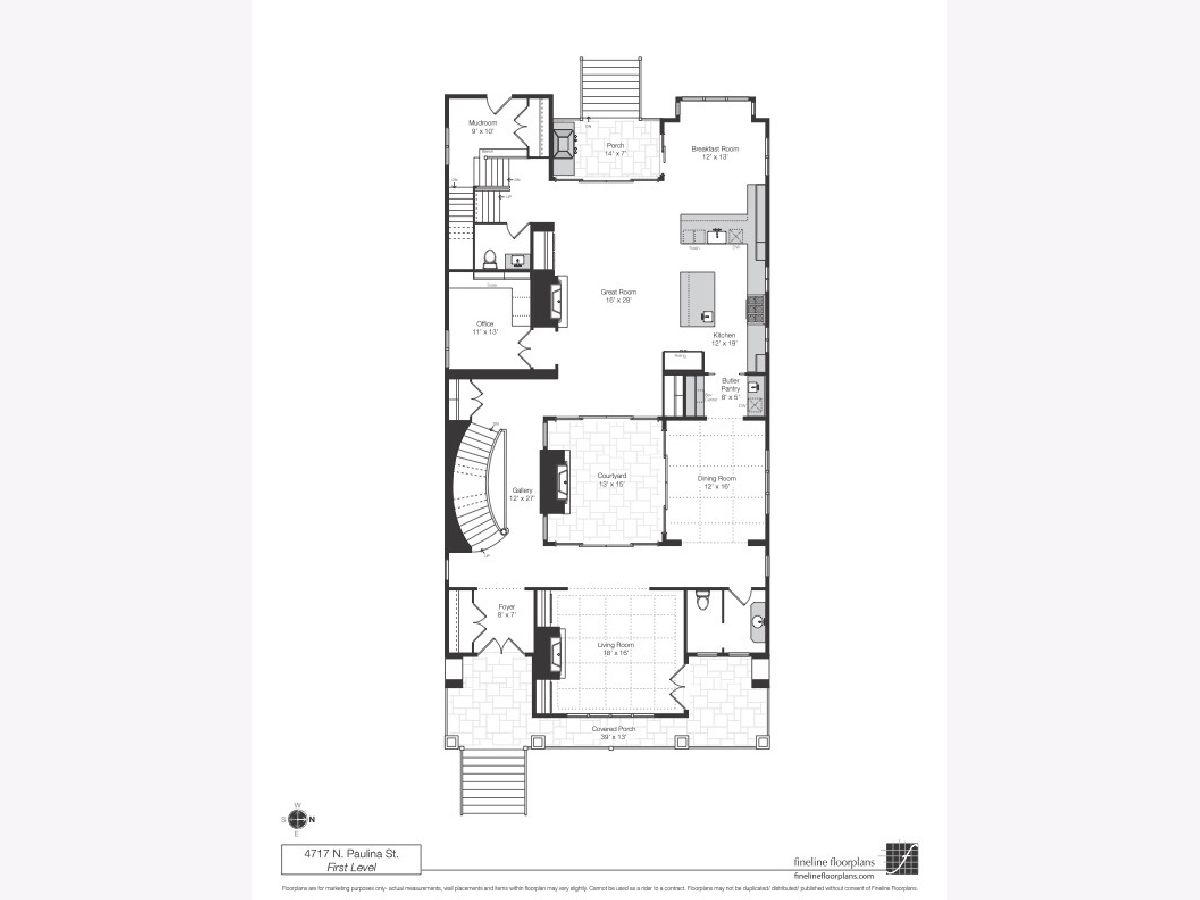
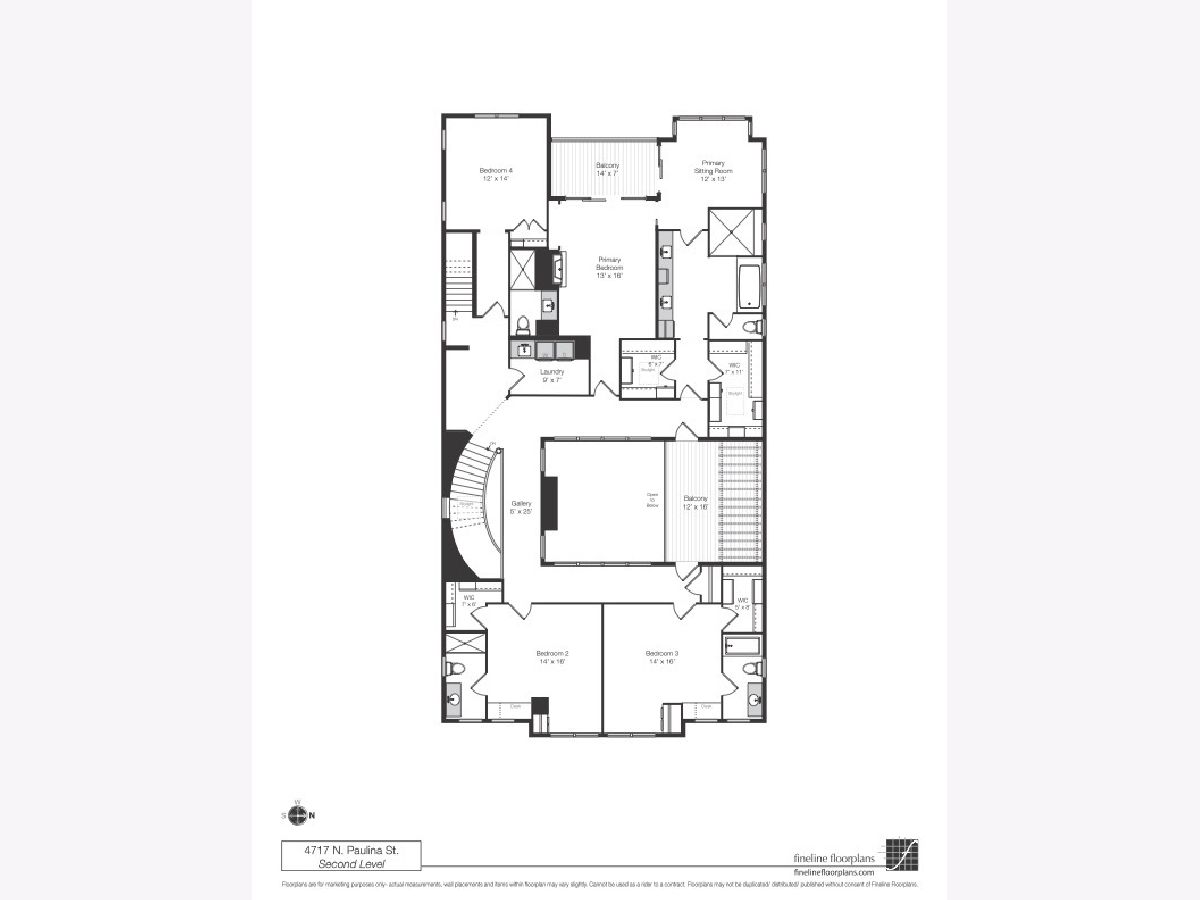
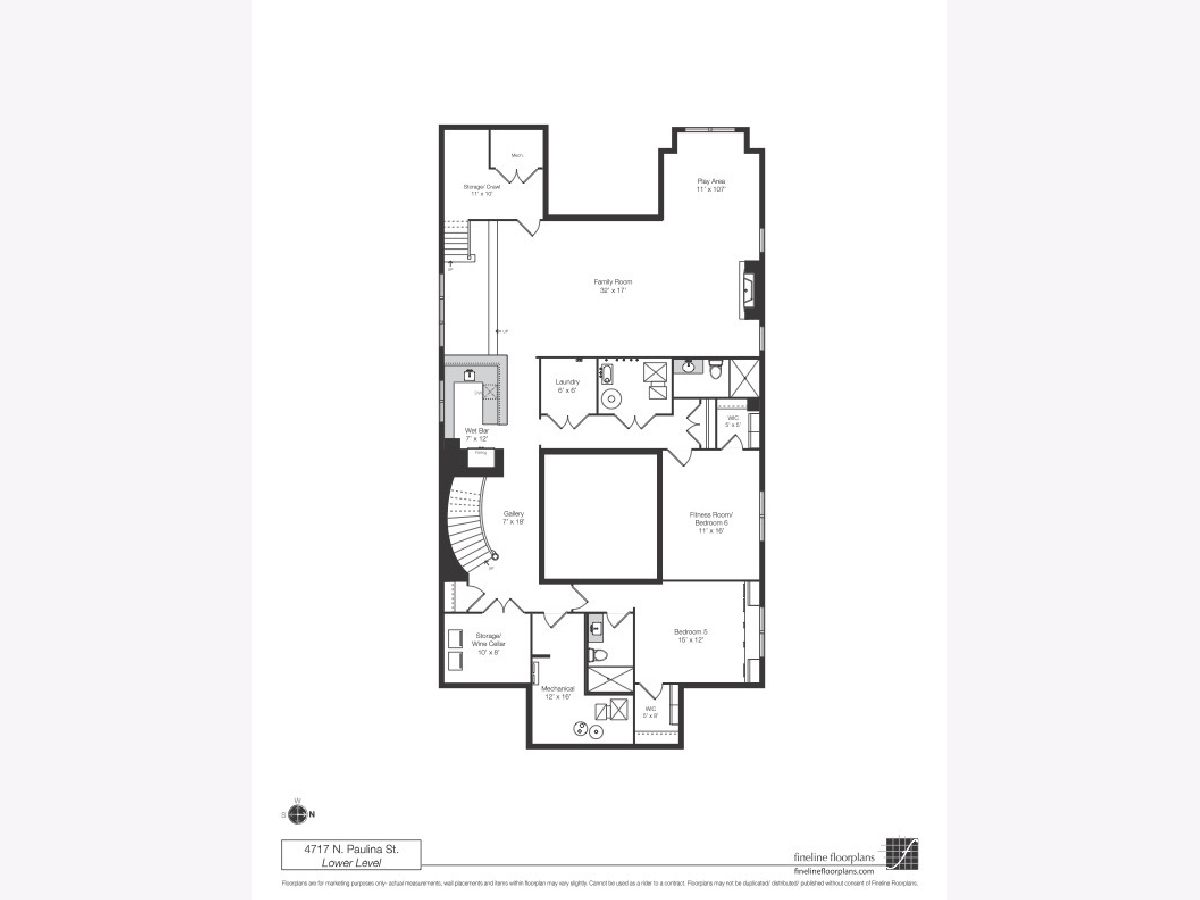
Room Specifics
Total Bedrooms: 6
Bedrooms Above Ground: 6
Bedrooms Below Ground: 0
Dimensions: —
Floor Type: —
Dimensions: —
Floor Type: —
Dimensions: —
Floor Type: —
Dimensions: —
Floor Type: —
Dimensions: —
Floor Type: —
Full Bathrooms: 8
Bathroom Amenities: Separate Shower,Double Sink,Soaking Tub
Bathroom in Basement: 1
Rooms: —
Basement Description: —
Other Specifics
| 2.5 | |
| — | |
| — | |
| — | |
| — | |
| 50X165 | |
| — | |
| — | |
| — | |
| — | |
| Not in DB | |
| — | |
| — | |
| — | |
| — |
Tax History
| Year | Property Taxes |
|---|---|
| 2007 | $9,724 |
| 2021 | $38,084 |
| 2021 | $2,011 |
| 2025 | $35,024 |
Contact Agent
Nearby Similar Homes
Nearby Sold Comparables
Contact Agent
Listing Provided By
Compass







