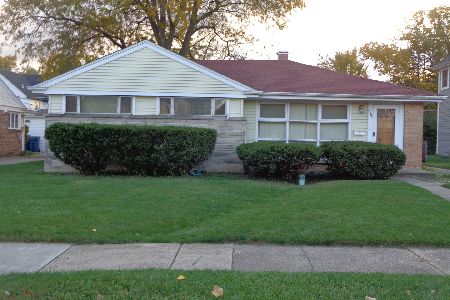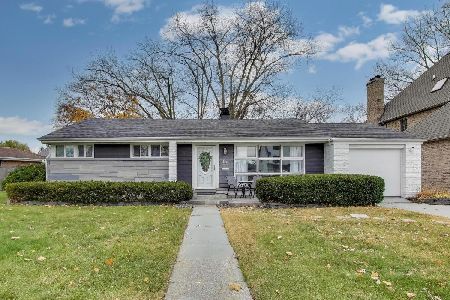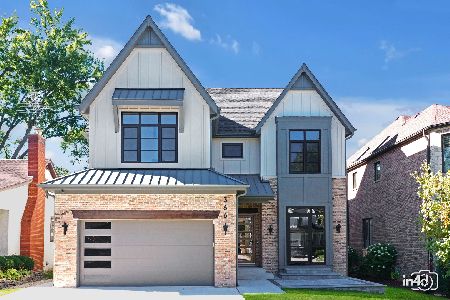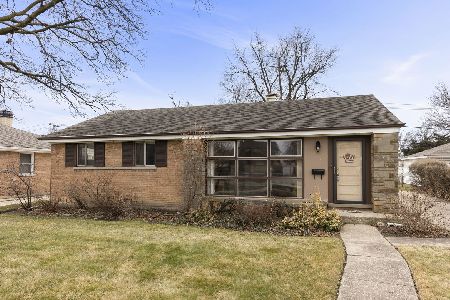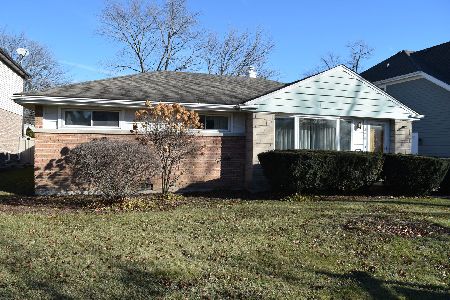442 Oak Street, Elmhurst, Illinois 60126
$1,495,000
|
For Sale
|
|
| Status: | Contingent |
| Sqft: | 3,563 |
| Cost/Sqft: | $420 |
| Beds: | 4 |
| Baths: | 5 |
| Year Built: | 2025 |
| Property Taxes: | $7,112 |
| Days On Market: | 204 |
| Lot Size: | 0,00 |
Description
New Construction fully customizable. Location, Location, Location!!!!! Located on a beautiful tree lined street near Berens Park, award-winning district 205 schools, shopping, and downtown Elmhurst. This amazing home will not disappoint. Situated on a 60 ft wide lot with an expansive foyer, 10 ft ceilings, Hardwood floors, beautiful, coffered ceilings, a full bath and study/bedroom on the main level this home will leave you mesmerized. A gorgeous gourmet kitchen with high end appliances, a walk-in pantry, a butler's pantry and a generously sized island with seating. A patio door off the kitchen leads out to a sprawling back yard with a patio. An extensive mud room that offers plenty of storage cubbies adjacent to garage. The family room with a fireplace makes this room a perfect spot for unwinding. A separate dining room and formal living room that can be converted to an in-home office area to suit your needs. The Huge Primary suite with hardwood floors, a spacious beautiful spa bathroom and walk in his and her closets will not disappoint. Additional 3 spacious bedrooms with high ceilings on upper level. Bedroom 2 is ensuite and bedrooms 3 and 4 share a Jack and Jill bath. The full finished basement offers a large rec room with storage area, an additional bedroom/home office, full bath, and a wet bar that friends and family will enjoy. Close to downtown. Uniquely design your home by choosing Cabinets, Appliances, Lighting, Flooring and More. OTHER LOCATIONS AVAILABLE.
Property Specifics
| Single Family | |
| — | |
| — | |
| 2025 | |
| — | |
| — | |
| No | |
| — |
| — | |
| — | |
| — / Not Applicable | |
| — | |
| — | |
| — | |
| 12355677 | |
| 0335303033 |
Property History
| DATE: | EVENT: | PRICE: | SOURCE: |
|---|---|---|---|
| 23 Sep, 2025 | Under contract | $1,495,000 | MRED MLS |
| 3 May, 2025 | Listed for sale | $1,495,000 | MRED MLS |
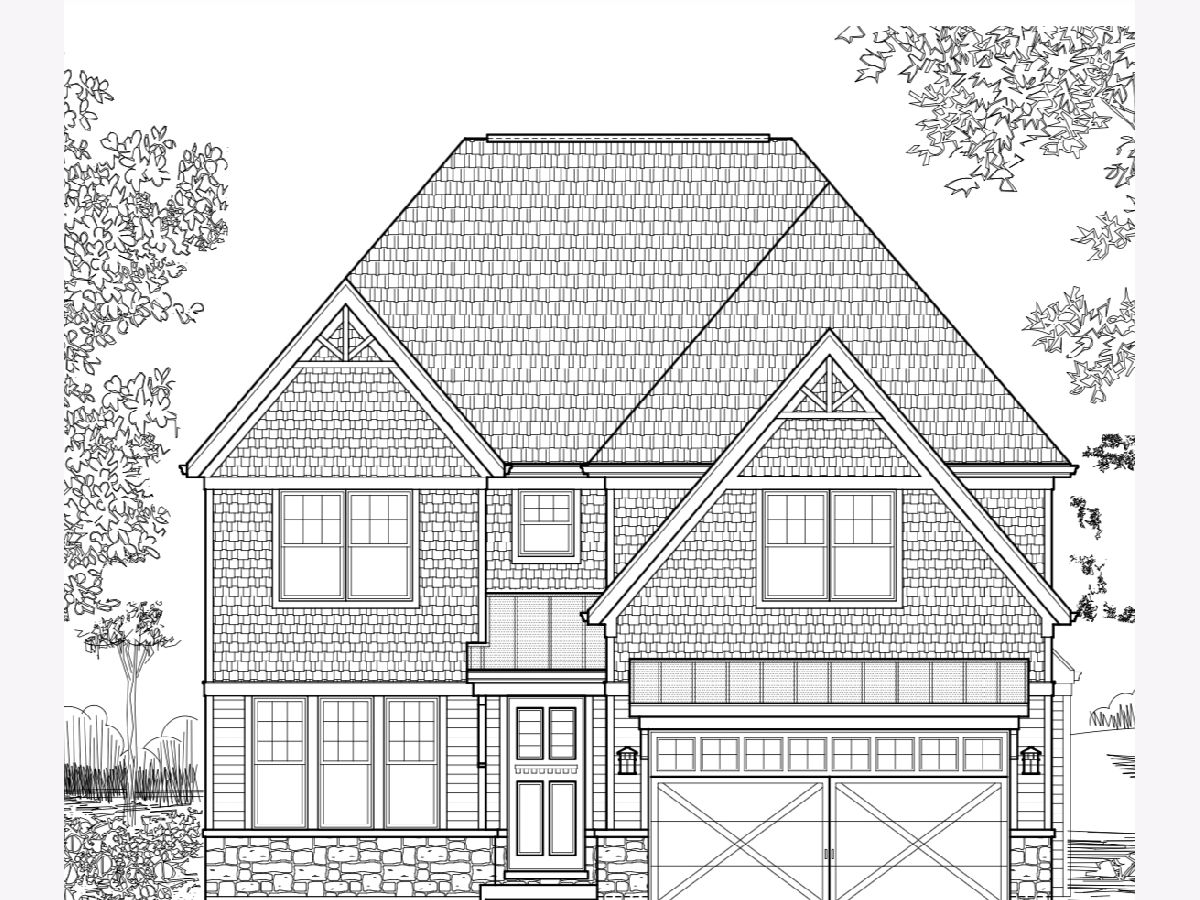
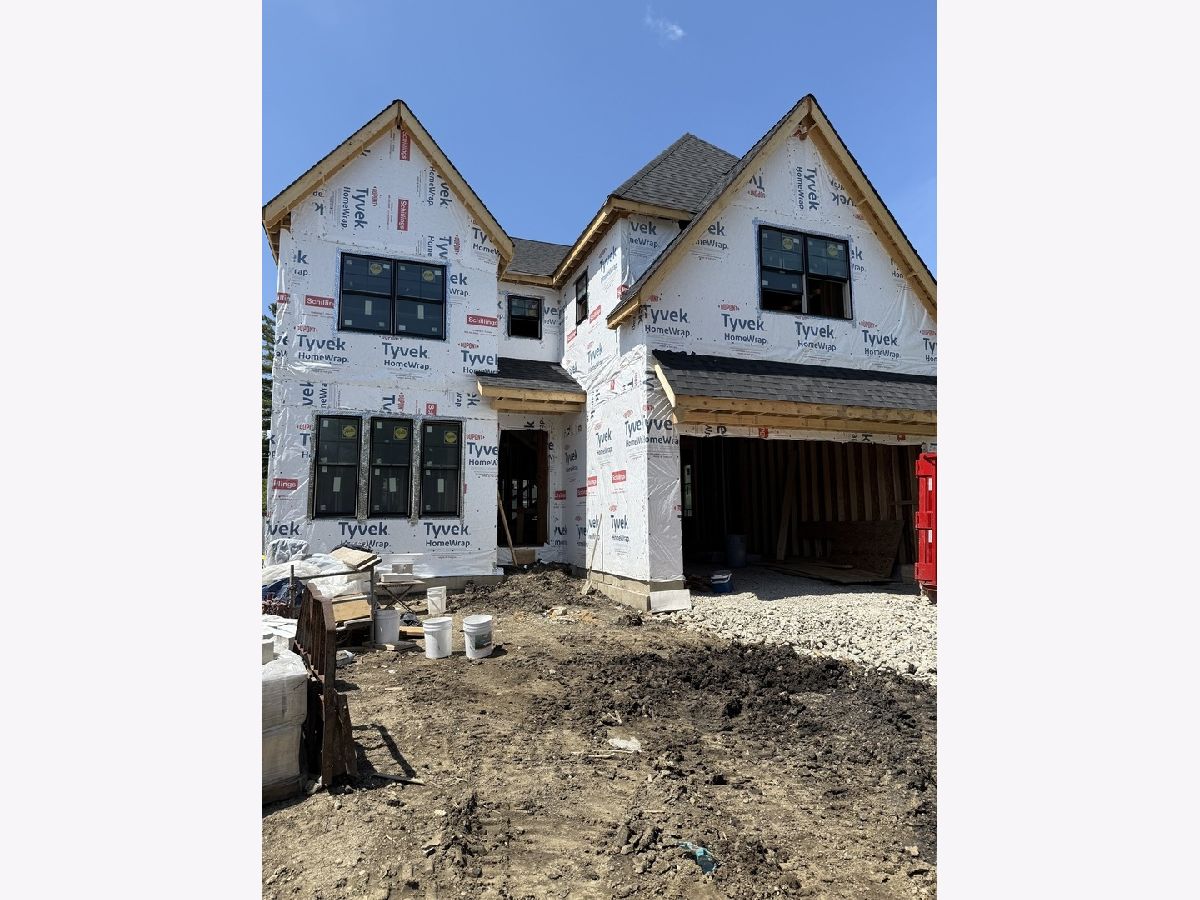
Room Specifics
Total Bedrooms: 5
Bedrooms Above Ground: 4
Bedrooms Below Ground: 1
Dimensions: —
Floor Type: —
Dimensions: —
Floor Type: —
Dimensions: —
Floor Type: —
Dimensions: —
Floor Type: —
Full Bathrooms: 5
Bathroom Amenities: —
Bathroom in Basement: 1
Rooms: —
Basement Description: —
Other Specifics
| 2 | |
| — | |
| — | |
| — | |
| — | |
| 60X121 | |
| — | |
| — | |
| — | |
| — | |
| Not in DB | |
| — | |
| — | |
| — | |
| — |
Tax History
| Year | Property Taxes |
|---|---|
| 2025 | $7,112 |
Contact Agent
Nearby Similar Homes
Nearby Sold Comparables
Contact Agent
Listing Provided By
L.W. Reedy Real Estate

