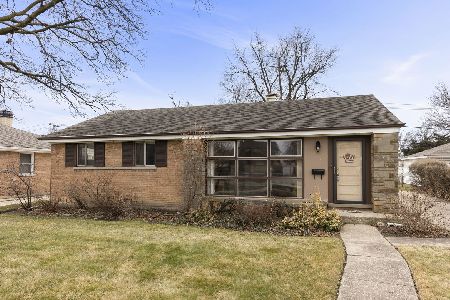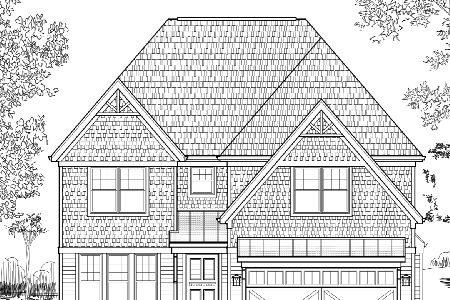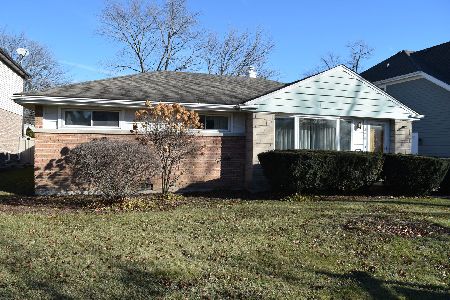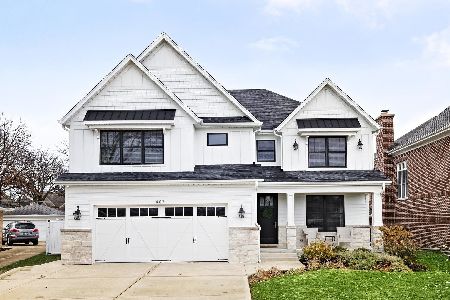438 Oak Street, Elmhurst, Illinois 60126
$475,000
|
Sold
|
|
| Status: | Closed |
| Sqft: | 1,681 |
| Cost/Sqft: | $297 |
| Beds: | 4 |
| Baths: | 2 |
| Year Built: | 1954 |
| Property Taxes: | $7,397 |
| Days On Market: | 1005 |
| Lot Size: | 0,00 |
Description
Don't miss this ultra-rare beautifully remodeled, all brick, 4 bedroom/2 bath sprawling ranch with a basement in Elmhurst! Completely renovated white kitchen with quartz countertops, subway tile backsplash, shaker cabinets with tons of drawers, gold hardware and all brand-new stainless-steel appliances. Gleaming remodeled bathroom with brand new marble shower and flooring. Front living room is filled with light from huge bay window and newly installed recessed lighting. Freshly refinished white oak hardwood floors with thick baseboards. New windows just installed with stylish trim through out. All brand-new light fixtures including contemporary Hunter fans in each bedroom. Huge master bedroom with walk-in closet and private full bath with walk in shower. Large dine in kitchen and bonus formal dining room/den as well. This cozy and inviting basement has been thoughtfully remodeled with new carpet, dry walled ceiling, and canned lights. Professionally landscaped with river rock and thorough tuck pointing just completed. Extra-long driveway leads to an oversized 2 car garage with plenty of workspace. Extra long driveway leads to an oversized 2 car garage with plenty of workspace. Surrounded by parks, highly rated schools, and million-dollar new constructions, this is the perfect home to raise a family. This huge 4-bedroom emery manor ranch less than a block from award winning Beren's Park is extremely rare to find and will not last!
Property Specifics
| Single Family | |
| — | |
| — | |
| 1954 | |
| — | |
| — | |
| No | |
| — |
| Du Page | |
| — | |
| — / Not Applicable | |
| — | |
| — | |
| — | |
| 11765302 | |
| 0335303034 |
Nearby Schools
| NAME: | DISTRICT: | DISTANCE: | |
|---|---|---|---|
|
Grade School
Emerson Elementary School |
205 | — | |
|
Middle School
Churchville Middle School |
205 | Not in DB | |
|
High School
York Community High School |
205 | Not in DB | |
Property History
| DATE: | EVENT: | PRICE: | SOURCE: |
|---|---|---|---|
| 6 Mar, 2023 | Sold | $340,000 | MRED MLS |
| 17 Feb, 2023 | Under contract | $340,000 | MRED MLS |
| 16 Feb, 2023 | Listed for sale | $340,000 | MRED MLS |
| 15 May, 2023 | Sold | $475,000 | MRED MLS |
| 27 Apr, 2023 | Under contract | $499,900 | MRED MLS |
| 21 Apr, 2023 | Listed for sale | $499,900 | MRED MLS |
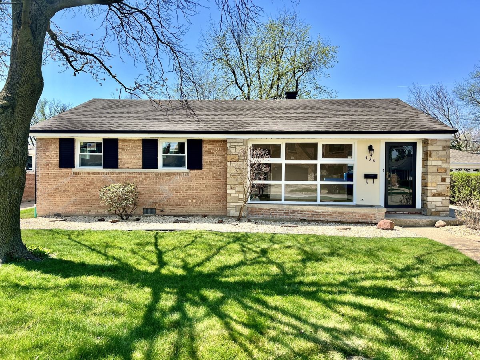
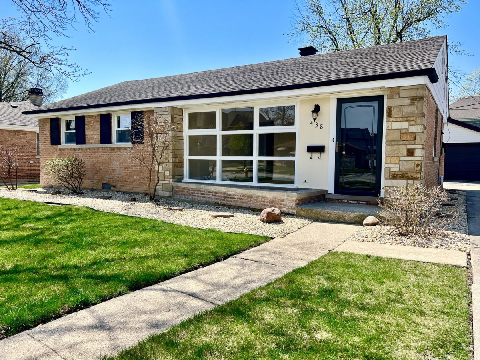
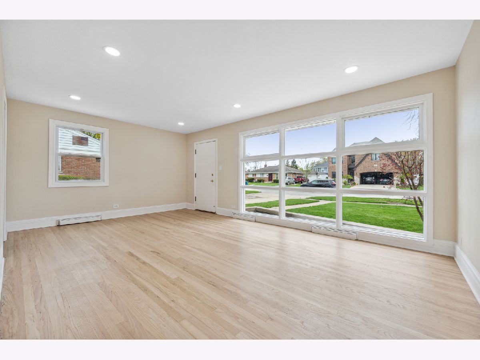
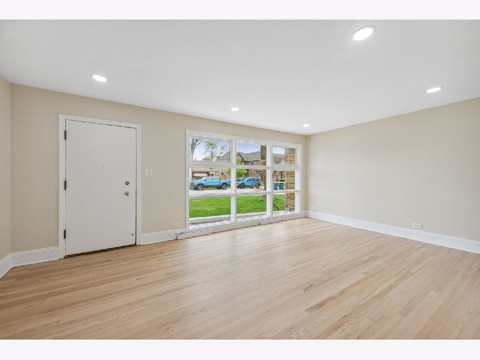
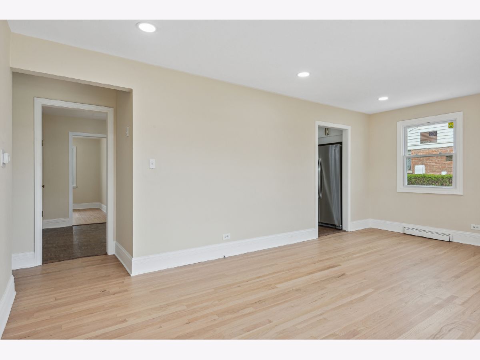
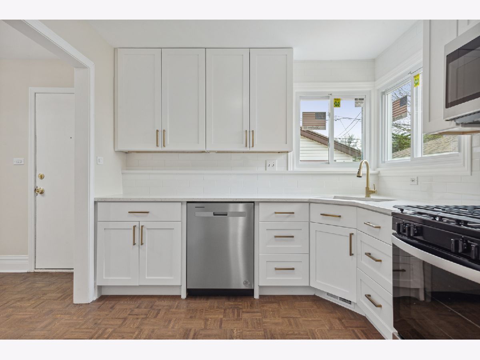
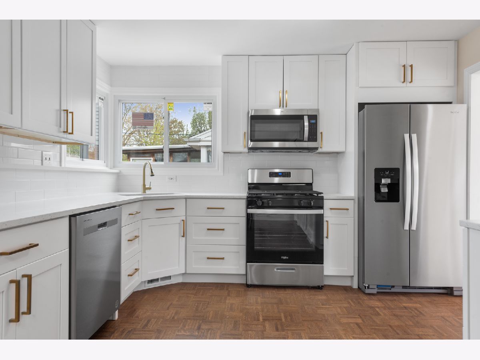
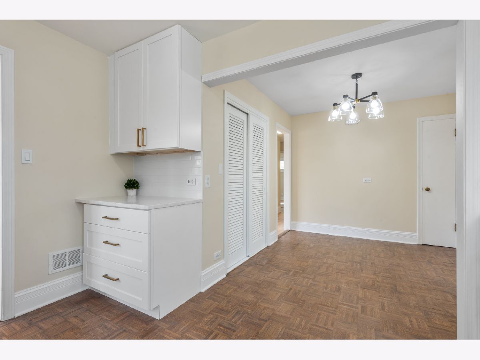
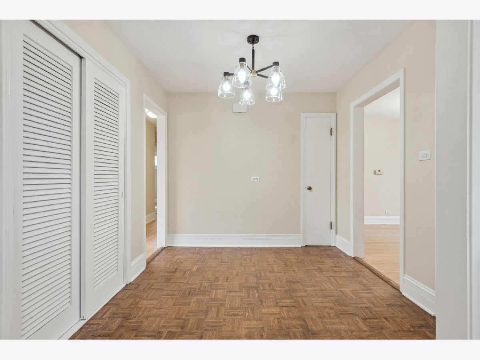
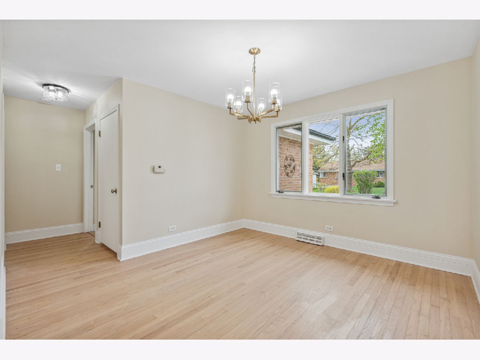
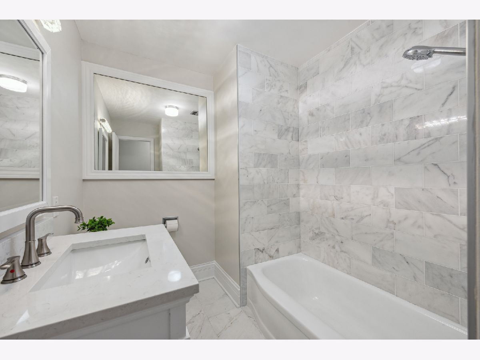
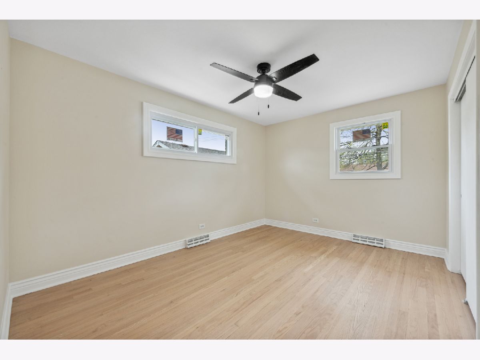
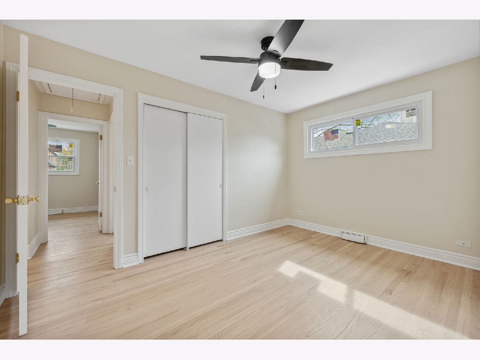
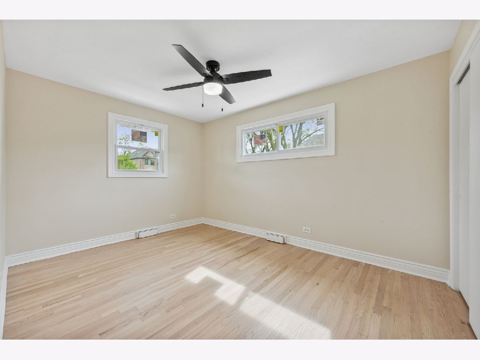
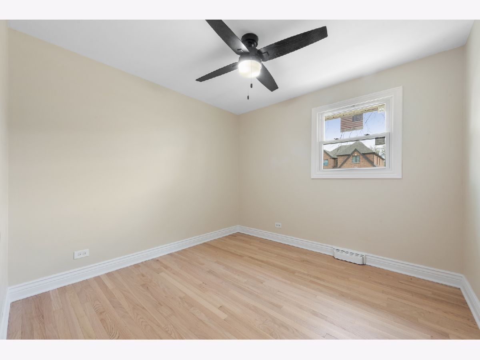
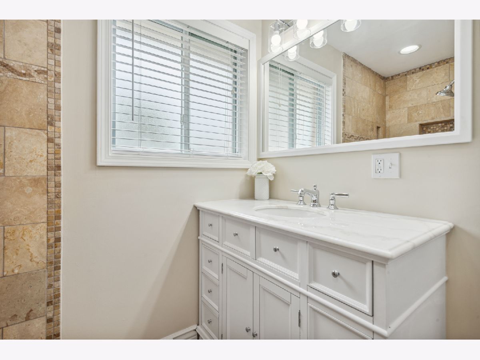
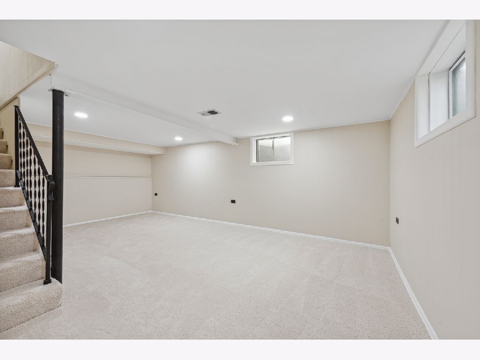
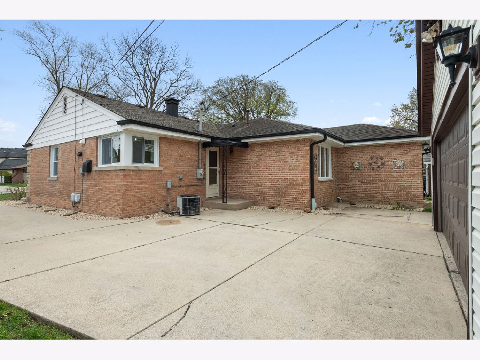
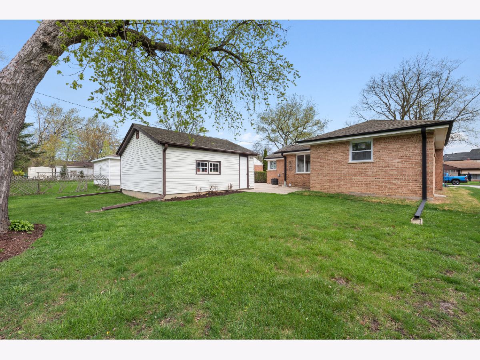
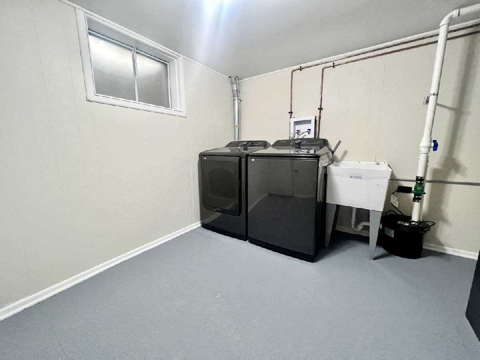
Room Specifics
Total Bedrooms: 4
Bedrooms Above Ground: 4
Bedrooms Below Ground: 0
Dimensions: —
Floor Type: —
Dimensions: —
Floor Type: —
Dimensions: —
Floor Type: —
Full Bathrooms: 2
Bathroom Amenities: Separate Shower
Bathroom in Basement: 0
Rooms: —
Basement Description: Partially Finished
Other Specifics
| 2 | |
| — | |
| Concrete | |
| — | |
| — | |
| 60X121 | |
| Pull Down Stair | |
| — | |
| — | |
| — | |
| Not in DB | |
| — | |
| — | |
| — | |
| — |
Tax History
| Year | Property Taxes |
|---|---|
| 2023 | $7,397 |
Contact Agent
Nearby Similar Homes
Nearby Sold Comparables
Contact Agent
Listing Provided By
Coldwell Banker Realty







