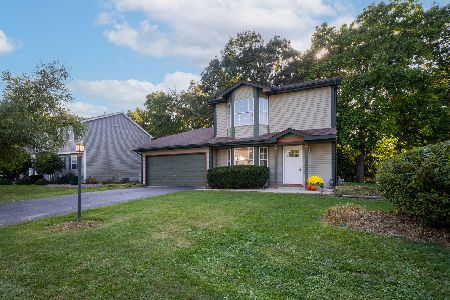4504 Vista Drive, Island Lake, Illinois 60042
$350,000
|
For Sale
|
|
| Status: | Pending |
| Sqft: | 1,545 |
| Cost/Sqft: | $227 |
| Beds: | 3 |
| Baths: | 2 |
| Year Built: | 1996 |
| Property Taxes: | $7,079 |
| Days On Market: | 34 |
| Lot Size: | 0,25 |
Description
Welcome to this beautiful and ready to move in ranch. This spacious 3-bedroom, 2-bath home offers the perfect blend of comfort and style. Enjoy an open and airy feel throughout with cathedral ceilings and vaulted living room with gas fireplace. Kitchen features rich cherry cabinetry, large breakfast bar and extra cabinet storage - ideal for everyday living and entertaining. Beautiful wood and travertine flooring add warmth and elegance throughout. The primary suite includes walkin closet and a large bath with a deep soaker tub, while two additional bedrooms and a full hall bath complete the main floor. The finished basement provides abundant living space, perfect for a recreation room, home office, or guest area. Step outside to a private deck overlooking the adjacent conservation area and enjoy peaceful views from the screened gazebo. 2-car garage with side drive apron. This home is move-in ready - don't miss it!
Property Specifics
| Single Family | |
| — | |
| — | |
| 1996 | |
| — | |
| RANCH | |
| No | |
| 0.25 |
| — | |
| Fox River Shores | |
| 0 / Not Applicable | |
| — | |
| — | |
| — | |
| 12470417 | |
| 1529176006 |
Nearby Schools
| NAME: | DISTRICT: | DISTANCE: | |
|---|---|---|---|
|
Grade School
Cotton Creek School |
118 | — | |
|
Middle School
Matthews Middle School |
118 | Not in DB | |
|
High School
Wauconda Community High School |
118 | Not in DB | |
Property History
| DATE: | EVENT: | PRICE: | SOURCE: |
|---|---|---|---|
| 26 Aug, 2010 | Sold | $190,000 | MRED MLS |
| 25 Jun, 2010 | Under contract | $198,500 | MRED MLS |
| — | Last price change | $209,000 | MRED MLS |
| 24 Feb, 2010 | Listed for sale | $219,800 | MRED MLS |
| 24 Sep, 2025 | Under contract | $350,000 | MRED MLS |
| 18 Sep, 2025 | Listed for sale | $350,000 | MRED MLS |
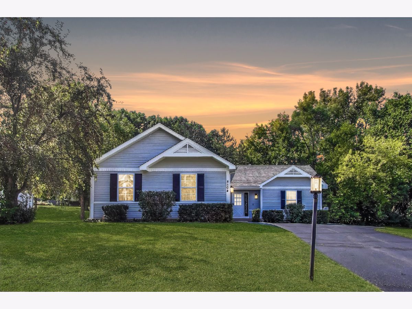
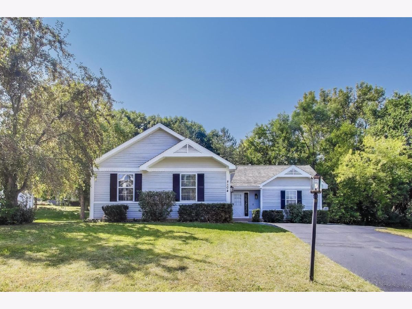
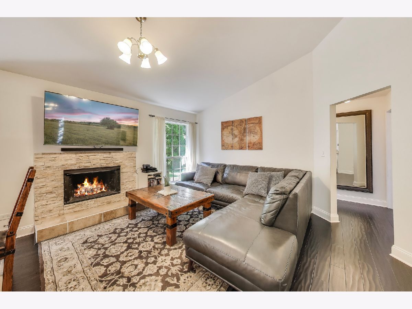
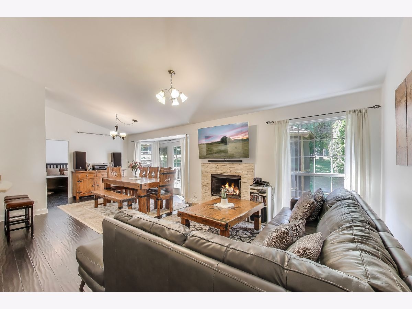
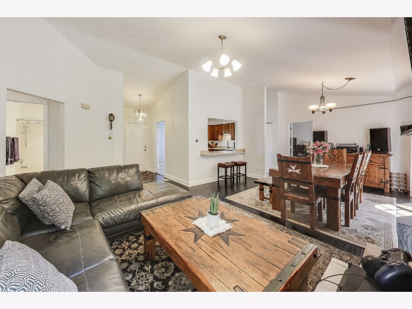
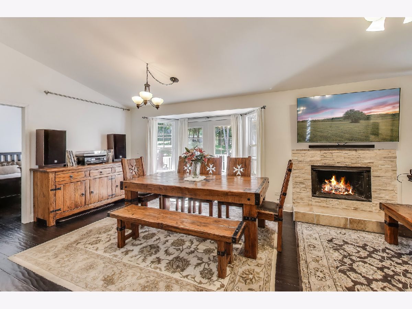
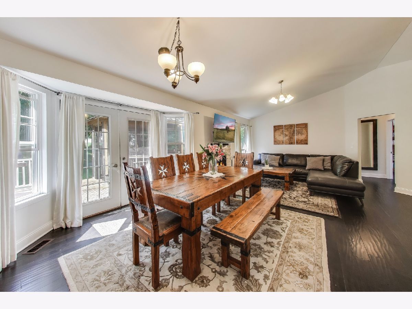
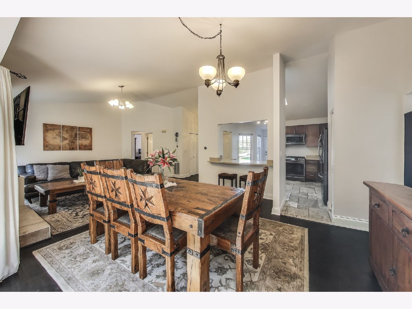
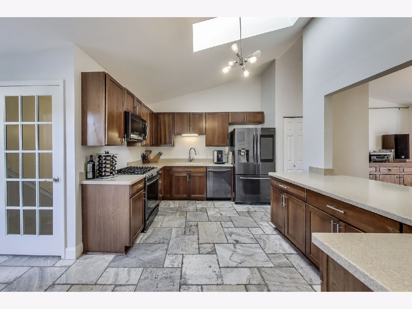
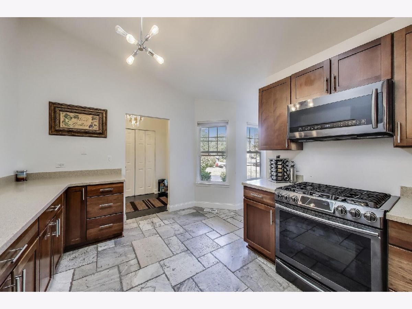
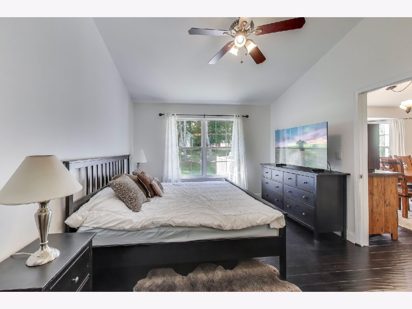
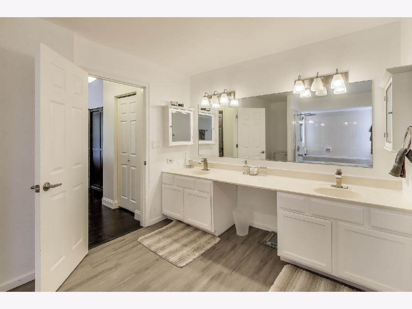
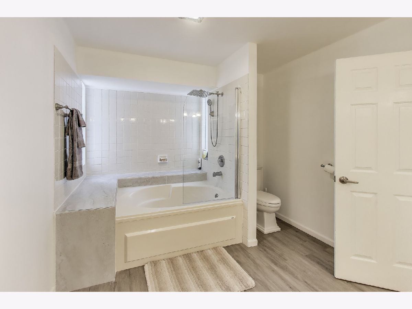
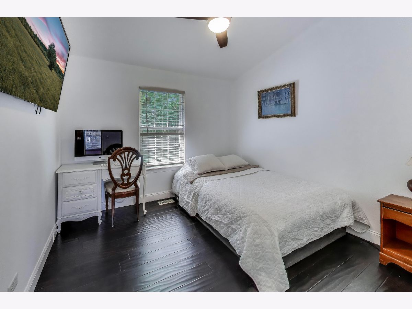
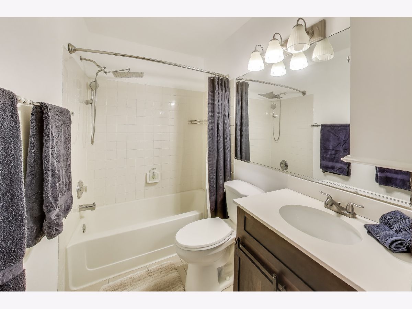
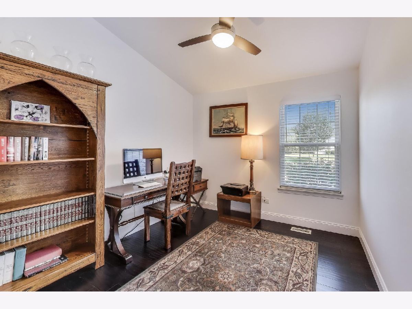
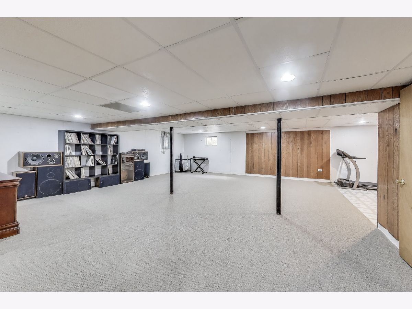
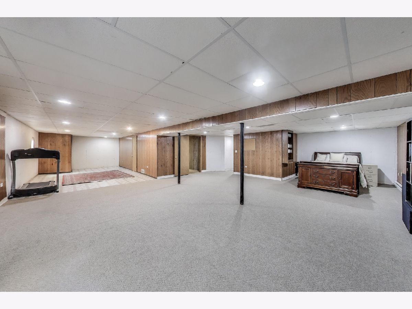
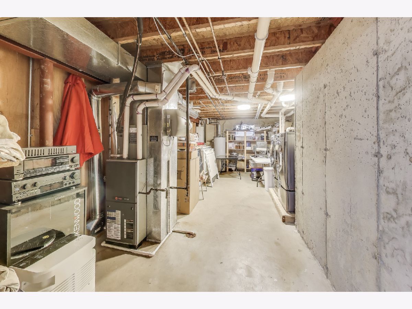
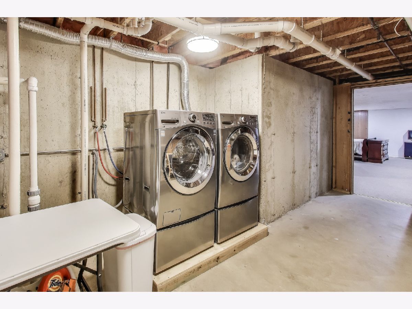
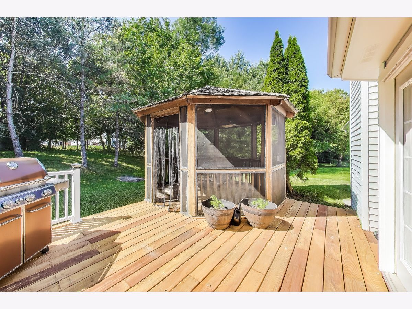
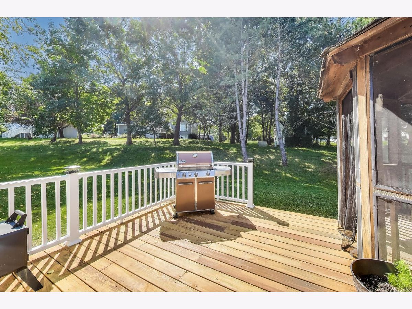
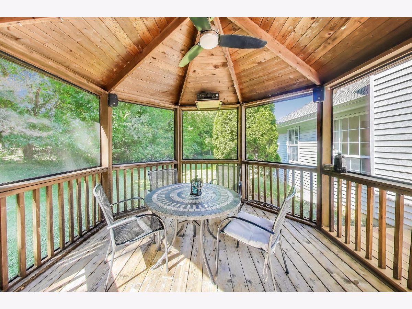
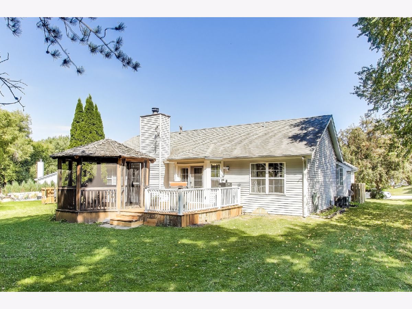
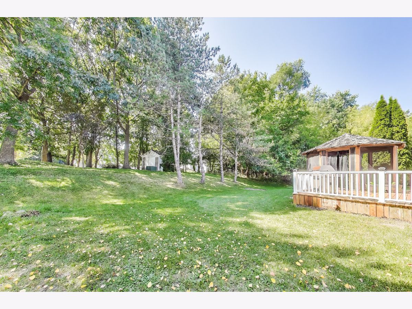
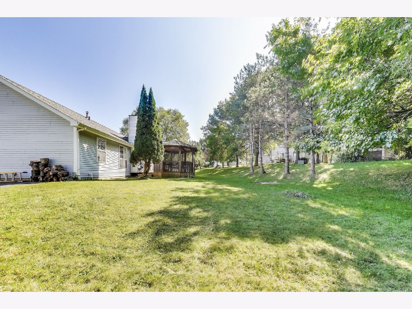
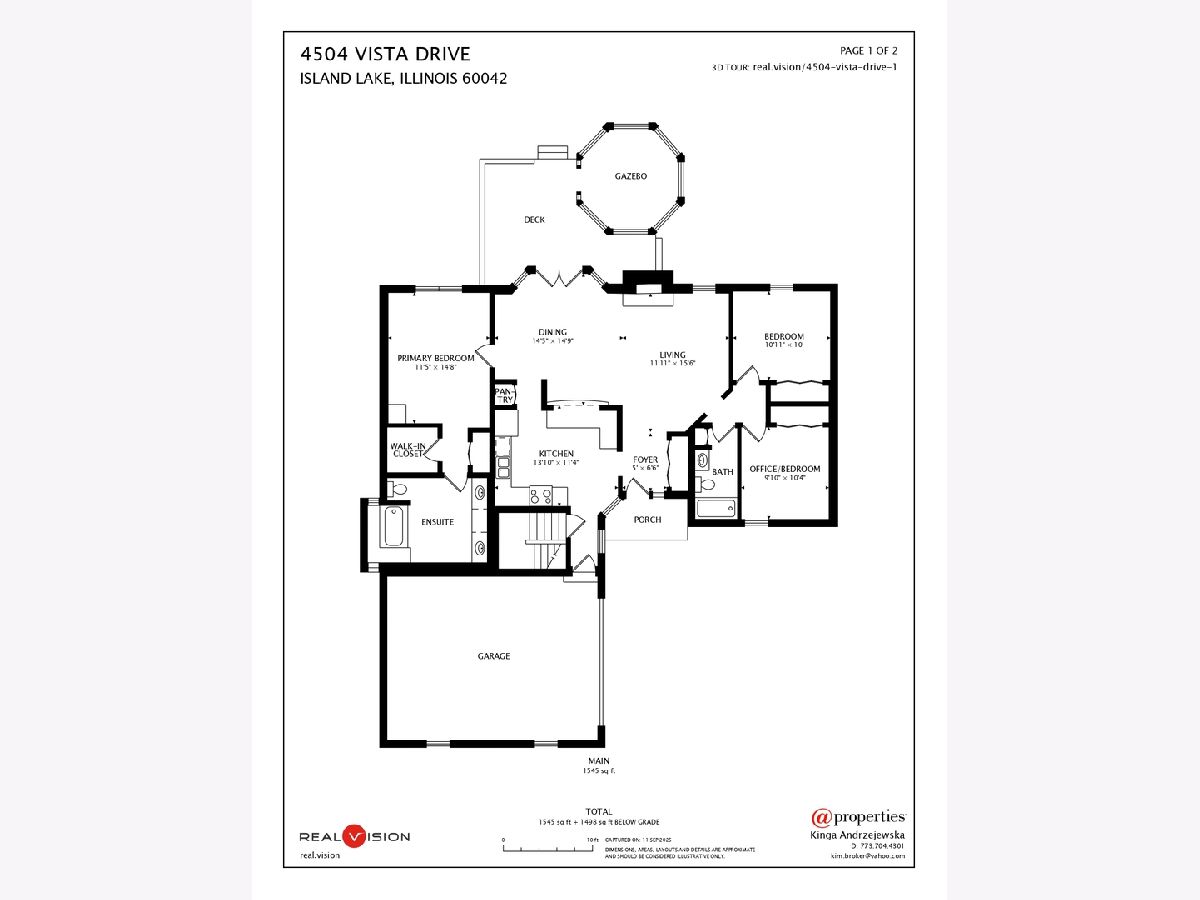
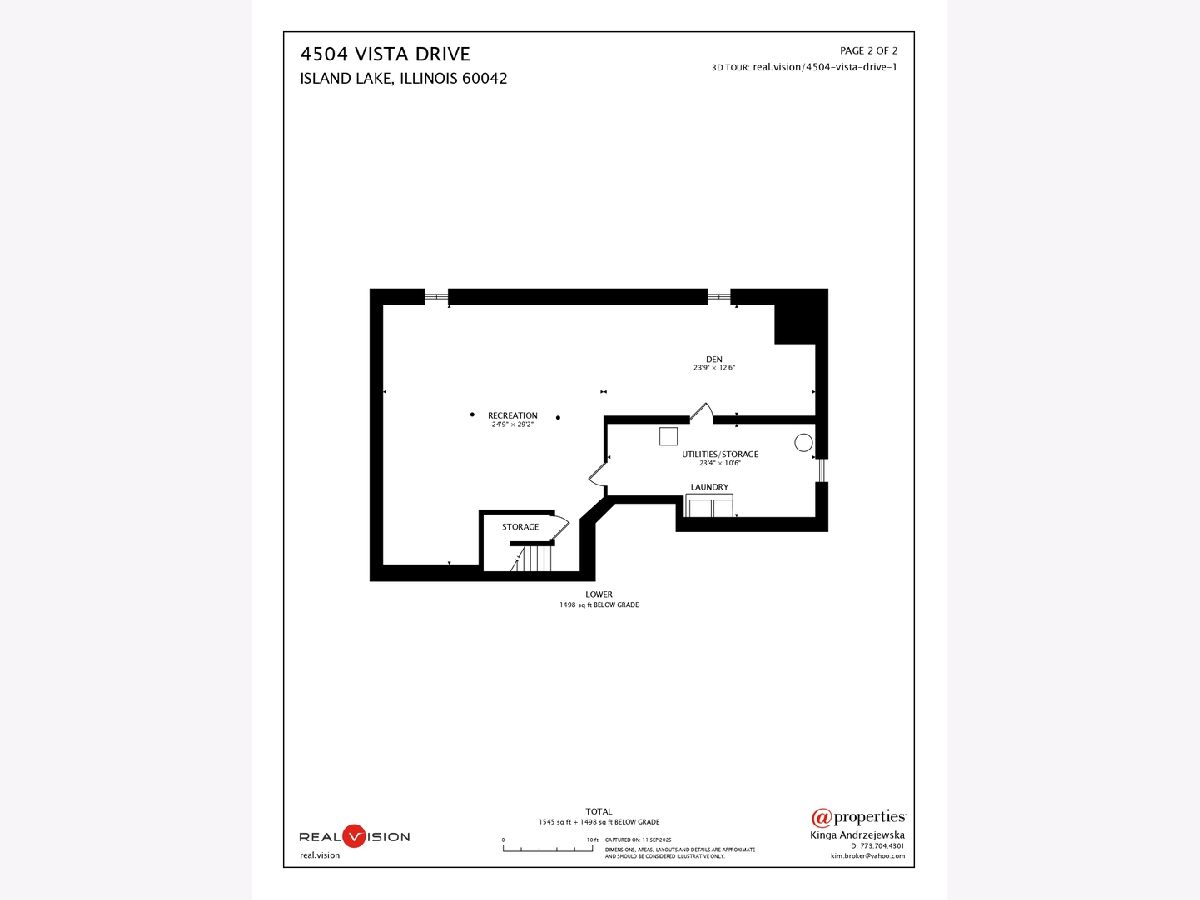
Room Specifics
Total Bedrooms: 3
Bedrooms Above Ground: 3
Bedrooms Below Ground: 0
Dimensions: —
Floor Type: —
Dimensions: —
Floor Type: —
Full Bathrooms: 2
Bathroom Amenities: Separate Shower,Double Sink,Soaking Tub
Bathroom in Basement: 0
Rooms: —
Basement Description: —
Other Specifics
| 2 | |
| — | |
| — | |
| — | |
| — | |
| 62.8X145.41X111.02X190.32 | |
| Unfinished | |
| — | |
| — | |
| — | |
| Not in DB | |
| — | |
| — | |
| — | |
| — |
Tax History
| Year | Property Taxes |
|---|---|
| 2010 | $5,435 |
| 2025 | $7,079 |
Contact Agent
Nearby Similar Homes
Nearby Sold Comparables
Contact Agent
Listing Provided By
@properties Christie's International Real Estate

