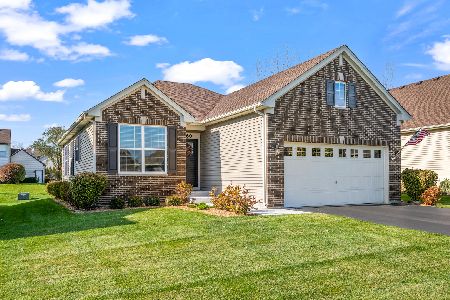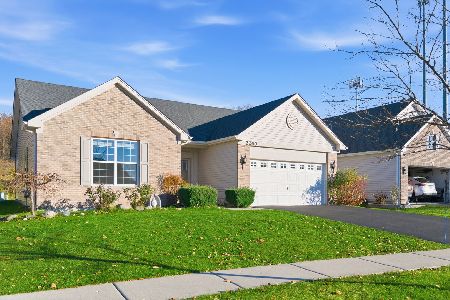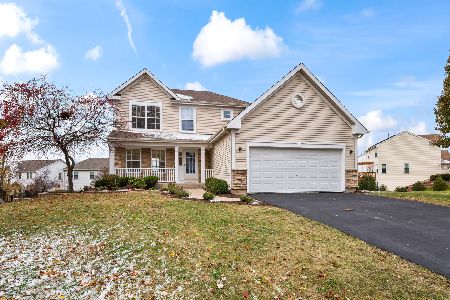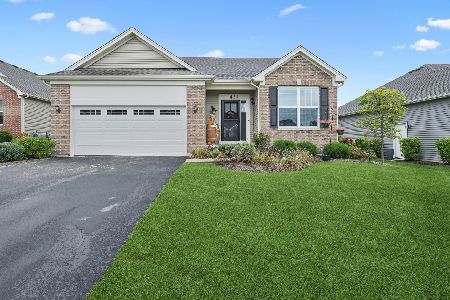451 Mahogany Drive, Algonquin, Illinois 60102
$419,900
|
For Sale
|
|
| Status: | Contingent |
| Sqft: | 1,792 |
| Cost/Sqft: | $234 |
| Beds: | 2 |
| Baths: | 2 |
| Year Built: | 2018 |
| Property Taxes: | $7,863 |
| Days On Market: | 46 |
| Lot Size: | 0,25 |
Description
Truly Beautiful, Fully Upgraded Ranch in Andare at Glenloch! Welcome to this immaculate, move-in ready home located in a premier 55+ active adult community known for its vibrant lifestyle and friendly neighborhood. Step through the large, gracious foyer into a light-filled open floor plan featuring stunning hardwood floors throughout the Great Room, Dining Room, and Kitchen. The gourmet Kitchen is a chef's dream-boasting 42" cabinetry, a spacious island, and top-of-the-line appliances. The expansive first-floor Laundry Room adds convenience and function. This thoughtfully designed home offers 2 spacious Bedrooms plus a versatile Office/Den with elegant double doors-easily convertible to a 3rd Bedroom. The luxurious Primary Suite features a large walk-in closet, dual vanities, soaking tub, and separate shower. The Guest Bedroom also includes a generous walk-in closet. Custom window treatments throughout add a designer touch. A huge, dry basement with a new sump pump and backup system offers endless possibilities for storage or future living space. Enjoy outdoor living on the large deck overlooking a beautifully manicured yard. This home is absolutely immaculate and offers a rare blend of luxury, comfort, and low-maintenance living. Don't miss this opportunity!
Property Specifics
| Single Family | |
| — | |
| — | |
| 2018 | |
| — | |
| Siena | |
| No | |
| 0.25 |
| Kane | |
| Andare At Glenloch | |
| 208 / Monthly | |
| — | |
| — | |
| — | |
| 12486535 | |
| 0302202006 |
Nearby Schools
| NAME: | DISTRICT: | DISTANCE: | |
|---|---|---|---|
|
Grade School
Algonquin Lake Elementary School |
300 | — | |
|
Middle School
Algonquin Middle School |
300 | Not in DB | |
|
High School
Dundee-crown High School |
300 | Not in DB | |
Property History
| DATE: | EVENT: | PRICE: | SOURCE: |
|---|---|---|---|
| 5 Nov, 2018 | Sold | $295,850 | MRED MLS |
| 23 Jun, 2018 | Under contract | $295,850 | MRED MLS |
| 23 Jun, 2018 | Listed for sale | $295,850 | MRED MLS |
| 17 Oct, 2025 | Under contract | $419,900 | MRED MLS |
| — | Last price change | $399,900 | MRED MLS |
| 15 Oct, 2025 | Listed for sale | $419,900 | MRED MLS |



















Room Specifics
Total Bedrooms: 2
Bedrooms Above Ground: 2
Bedrooms Below Ground: 0
Dimensions: —
Floor Type: —
Full Bathrooms: 2
Bathroom Amenities: Separate Shower,Double Sink
Bathroom in Basement: 0
Rooms: —
Basement Description: —
Other Specifics
| 2 | |
| — | |
| — | |
| — | |
| — | |
| 56x188x64x169 | |
| — | |
| — | |
| — | |
| — | |
| Not in DB | |
| — | |
| — | |
| — | |
| — |
Tax History
| Year | Property Taxes |
|---|---|
| 2025 | $7,863 |
Contact Agent
Nearby Similar Homes
Nearby Sold Comparables
Contact Agent
Listing Provided By
Coldwell Banker Realty








