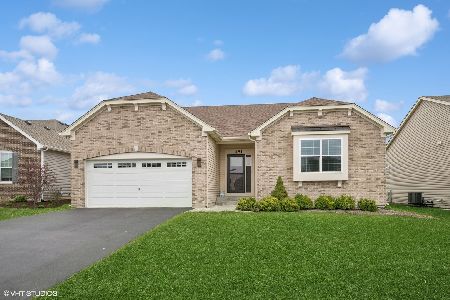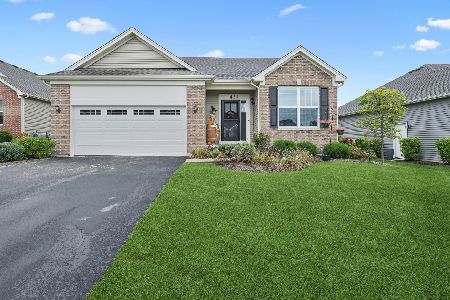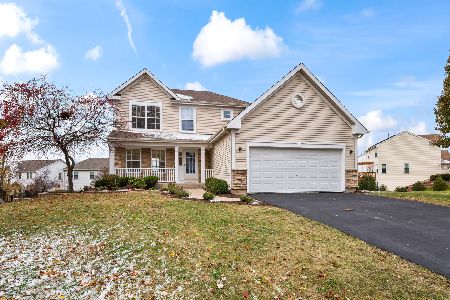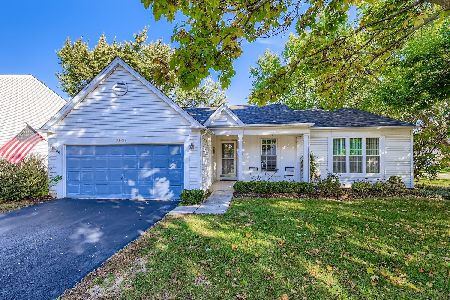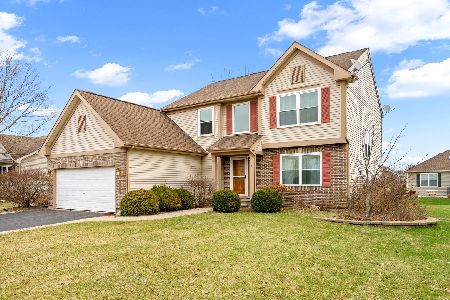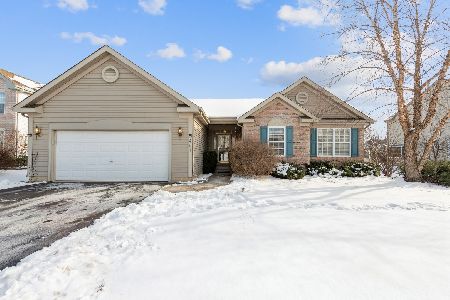460 Mahogany Drive, Algonquin, Illinois 60102
$409,900
|
For Sale
|
|
| Status: | New |
| Sqft: | 1,373 |
| Cost/Sqft: | $299 |
| Beds: | 2 |
| Baths: | 2 |
| Year Built: | 2019 |
| Property Taxes: | $6,834 |
| Days On Market: | 2 |
| Lot Size: | 0,18 |
Description
This Dream Home is a must-see ! Offering a well designed ranch floor plan with two bedrooms, a home office or potential third bedroom and two full bathrooms. The home features a spacious sunroom with three full walls of windows and a vaulted ceiling, providing abundant natural light throughout the year. The interior showcases upgraded wood laminate flooring, custom window treatments, high-quality kitchen cabinets, countertops, appliances, and lighting fixtures. The primary suite includes a large walk-in closet and luxury bath, while the second bedroom and bathroom provide comfortable accommodations for guests. Additional amenities include a first floor laundry room equipped with an upgraded washer, dryer and laundry sink as well as an attached, freshly painted 2+ car garage with a service door leading to the side yard. Basement is spotless and offers adequate storage possibilities as well as space for a rec room. The exterior features a patio bordered by flowering bushes, in-ground sprinklers, and enhanced landscaping, completing the package for this exceptional home. The community has a beautiful clubhouse as well as pickleball courts and a fitness room. Owners have meticulously maintained this home, you will be impressed. Low HOA covers lawn care and snow removal.
Property Specifics
| Single Family | |
| — | |
| — | |
| 2019 | |
| — | |
| — | |
| No | |
| 0.18 |
| Kane | |
| — | |
| 208 / Monthly | |
| — | |
| — | |
| — | |
| 12521803 | |
| 0302201018 |
Property History
| DATE: | EVENT: | PRICE: | SOURCE: |
|---|---|---|---|
| 4 Mar, 2019 | Sold | $291,360 | MRED MLS |
| 20 Nov, 2018 | Under contract | $291,480 | MRED MLS |
| 19 Nov, 2018 | Listed for sale | $291,480 | MRED MLS |
| 20 Nov, 2025 | Listed for sale | $409,900 | MRED MLS |
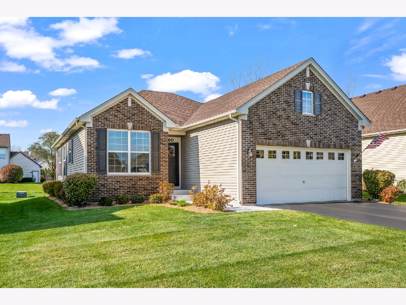
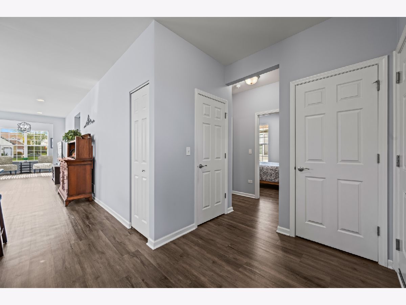
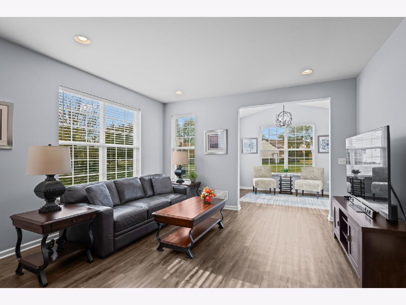
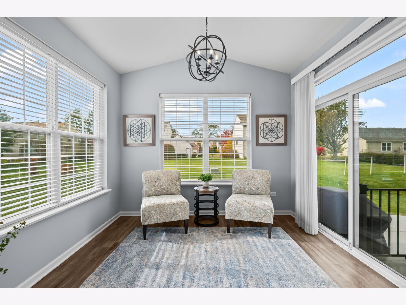
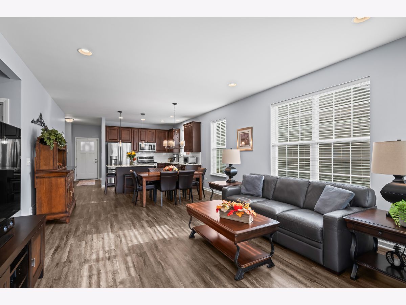
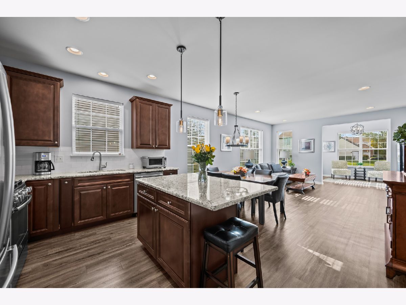
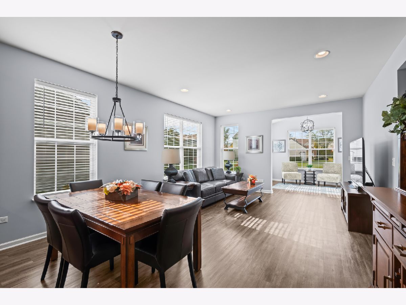
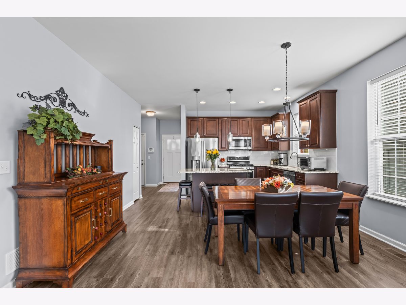
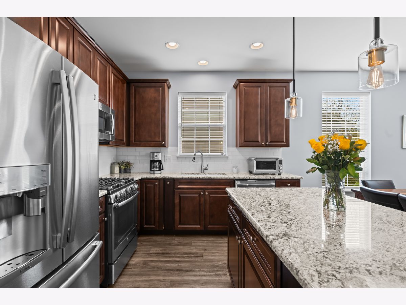
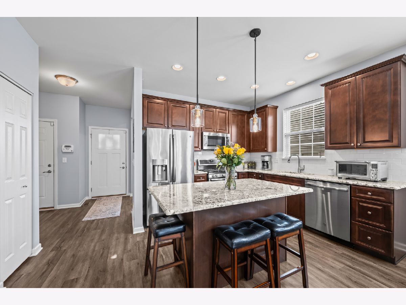
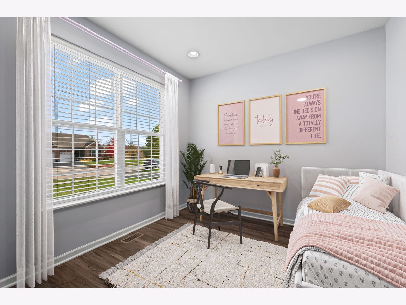
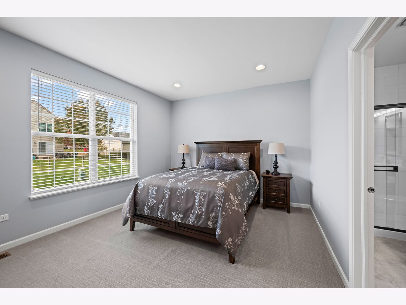
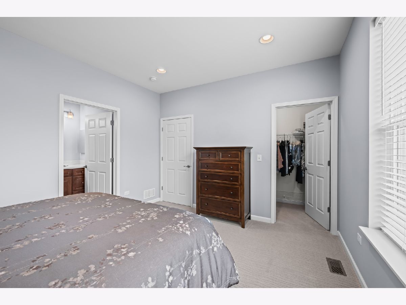
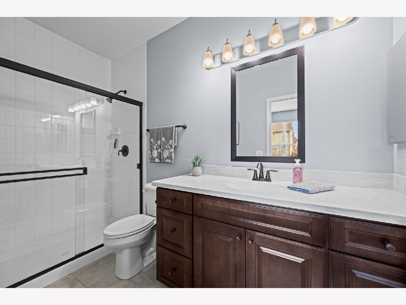
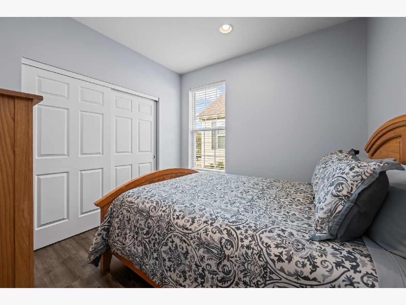
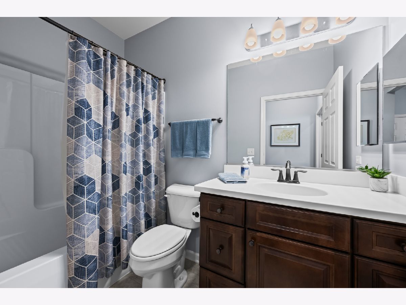
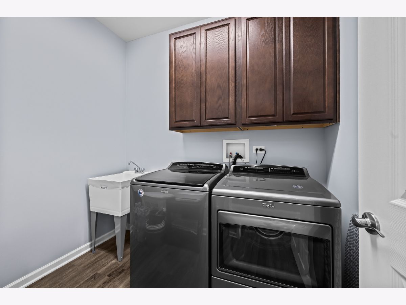
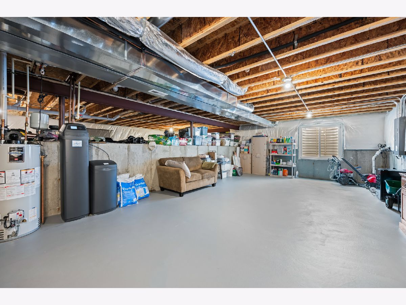
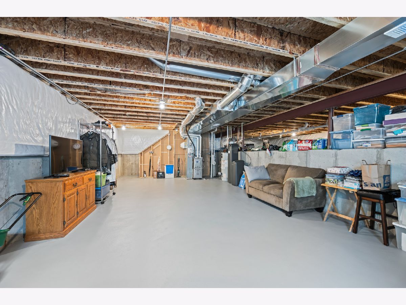
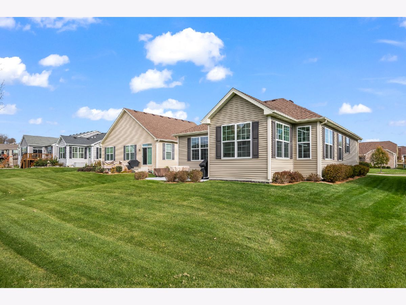
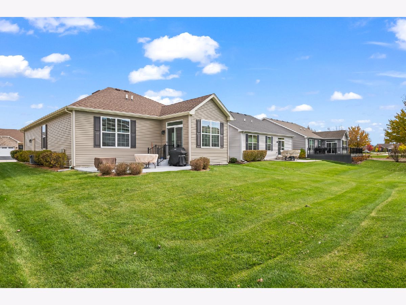
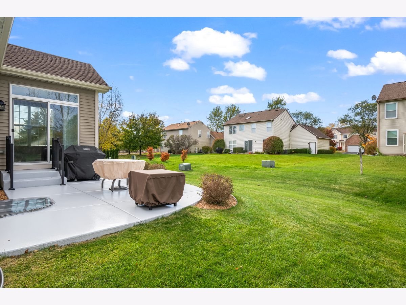
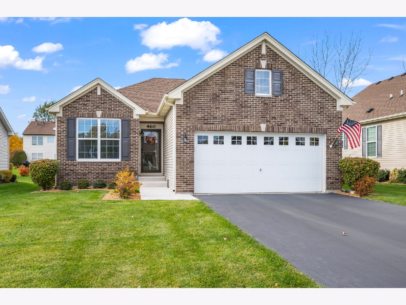
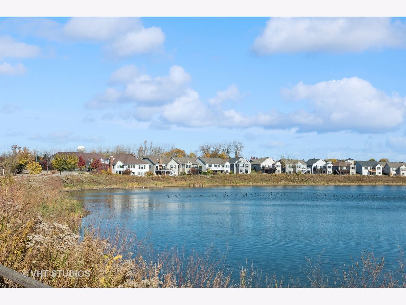
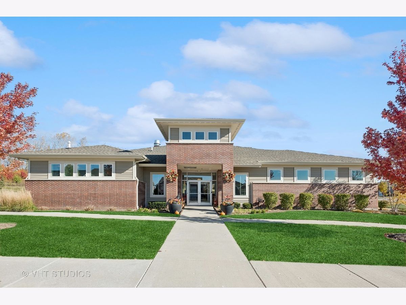
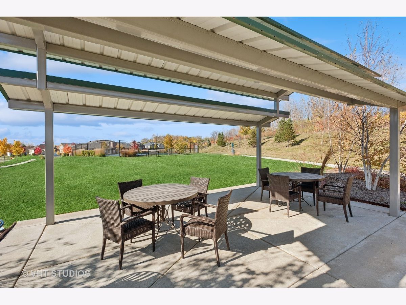
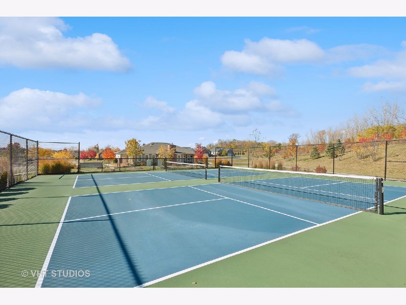
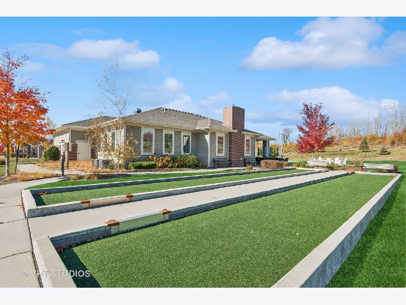
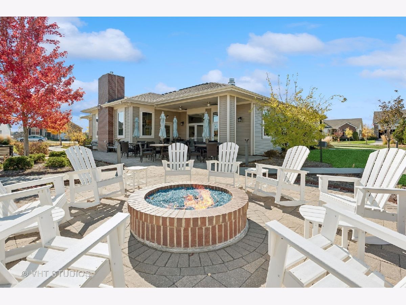
Room Specifics
Total Bedrooms: 2
Bedrooms Above Ground: 2
Bedrooms Below Ground: 0
Dimensions: —
Floor Type: —
Full Bathrooms: 2
Bathroom Amenities: —
Bathroom in Basement: 0
Rooms: —
Basement Description: —
Other Specifics
| 2 | |
| — | |
| — | |
| — | |
| — | |
| 56 x 139 x 56 x 135 | |
| — | |
| — | |
| — | |
| — | |
| Not in DB | |
| — | |
| — | |
| — | |
| — |
Tax History
| Year | Property Taxes |
|---|---|
| 2025 | $6,834 |
Contact Agent
Nearby Similar Homes
Nearby Sold Comparables
Contact Agent
Listing Provided By
Coldwell Banker Realty

