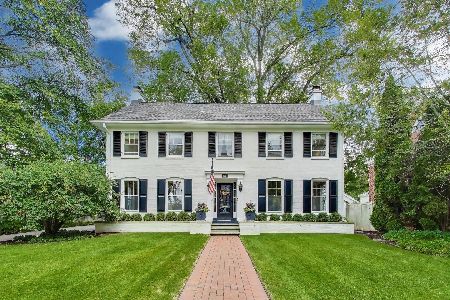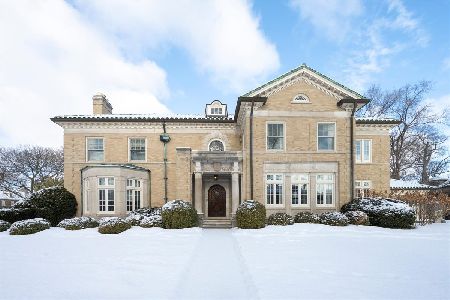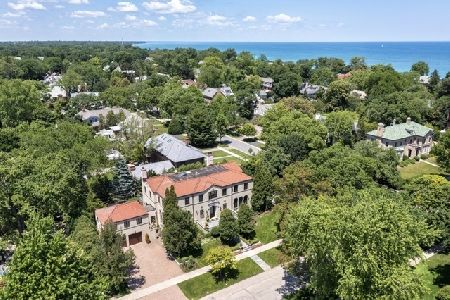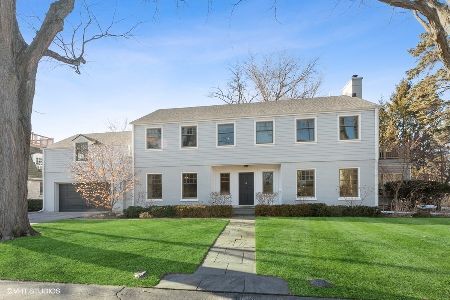455 Sheridan Road, Kenilworth, Illinois 60043
$5,975,000
|
For Sale
|
|
| Status: | Active |
| Sqft: | 11,000 |
| Cost/Sqft: | $543 |
| Beds: | 6 |
| Baths: | 9 |
| Year Built: | 2026 |
| Property Taxes: | $0 |
| Days On Market: | 147 |
| Lot Size: | 0,00 |
Description
New magnificent transitional home with approximately 11,000 square feet finished space. Exterior is constructed of brick and limestone with slate roof which represents timeless construction. Close to Plaza del Lago with its numerous shops and restaurants, Kenilworth beach, schools and train the house features 7 bedrooms, 8.1 bath, 3 fireplaces, spectacular kitchen with top-of-the-line appliances including Sub-Zero refrigerators/freezers, luxury Wolf range, espresso/cappuccino machine, drawer style microwave, and much more, walnut library has a built-in desk and filing cabinets. Spectacular finished lower level includes entertainment room with fireplace and TV, refrigerated wine cellar, full size wet bar, media room with 4K technology, surround sound and leather reclining chairs. Sport Court. The house also offers security system, back-up generator. home is prewired for Smart home system. House has 3 stops elevator. This house has it all! Agent owned.
Property Specifics
| Single Family | |
| — | |
| — | |
| 2026 | |
| — | |
| — | |
| No | |
| — |
| Cook | |
| — | |
| — / Not Applicable | |
| — | |
| — | |
| — | |
| 12488630 | |
| 05221000320000 |
Nearby Schools
| NAME: | DISTRICT: | DISTANCE: | |
|---|---|---|---|
|
Grade School
The Joseph Sears School |
38 | — | |
|
Middle School
The Joseph Sears School |
38 | Not in DB | |
|
High School
New Trier Twp H.s. Northfield/wi |
203 | Not in DB | |
Property History
| DATE: | EVENT: | PRICE: | SOURCE: |
|---|---|---|---|
| 6 Oct, 2025 | Listed for sale | $5,975,000 | MRED MLS |
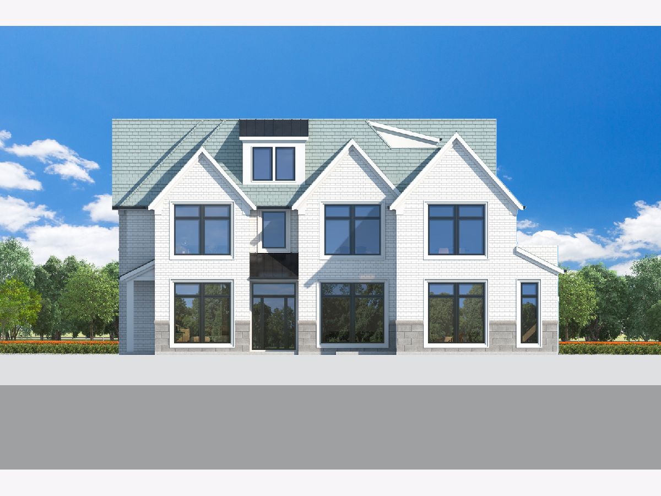
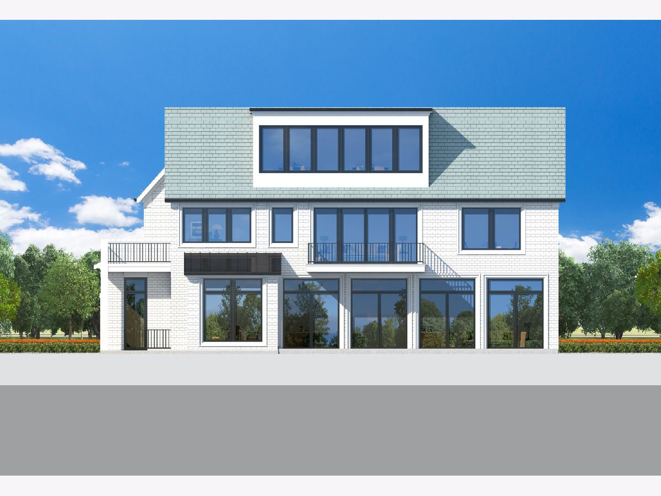
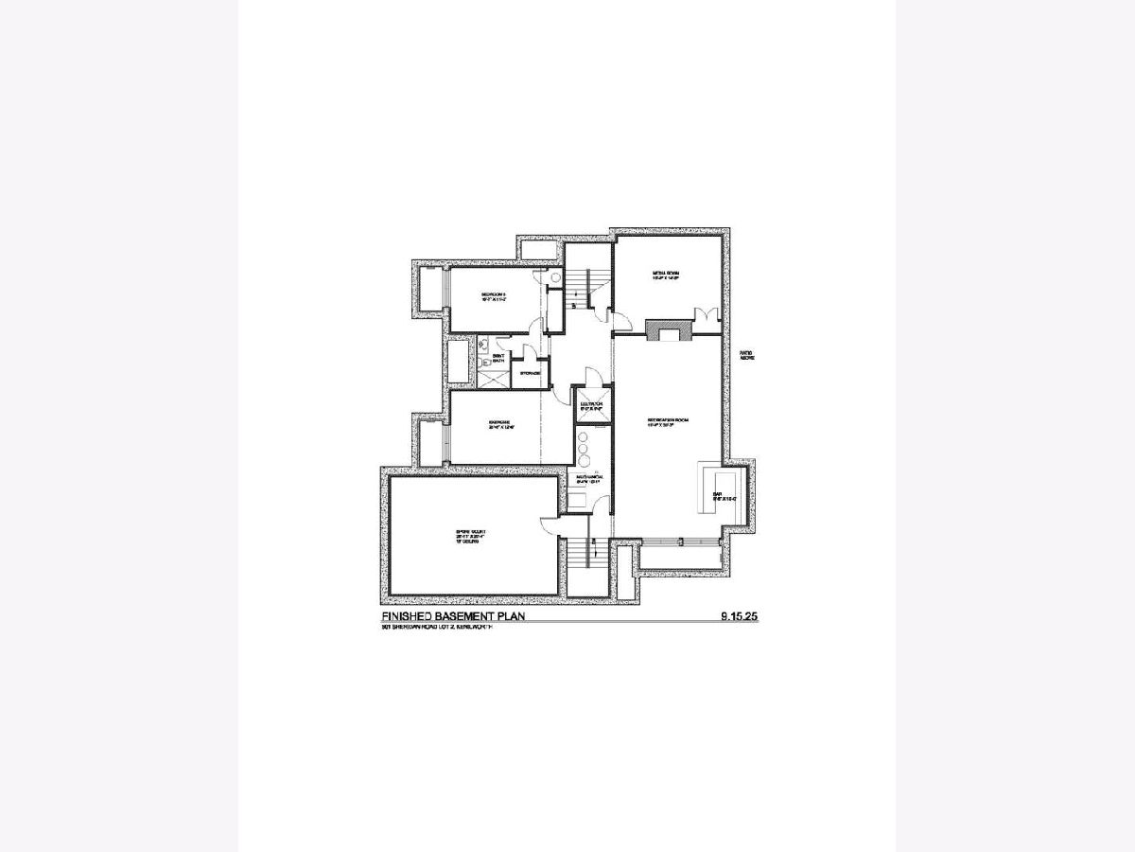
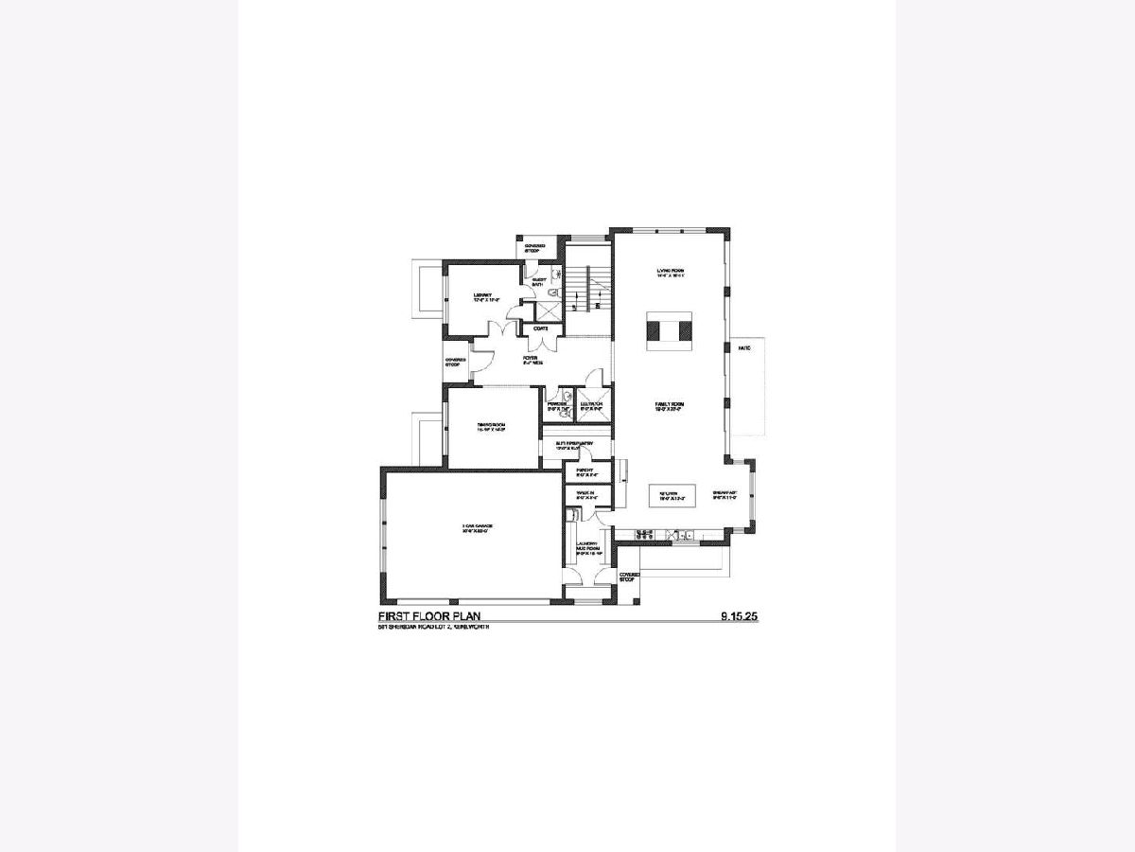
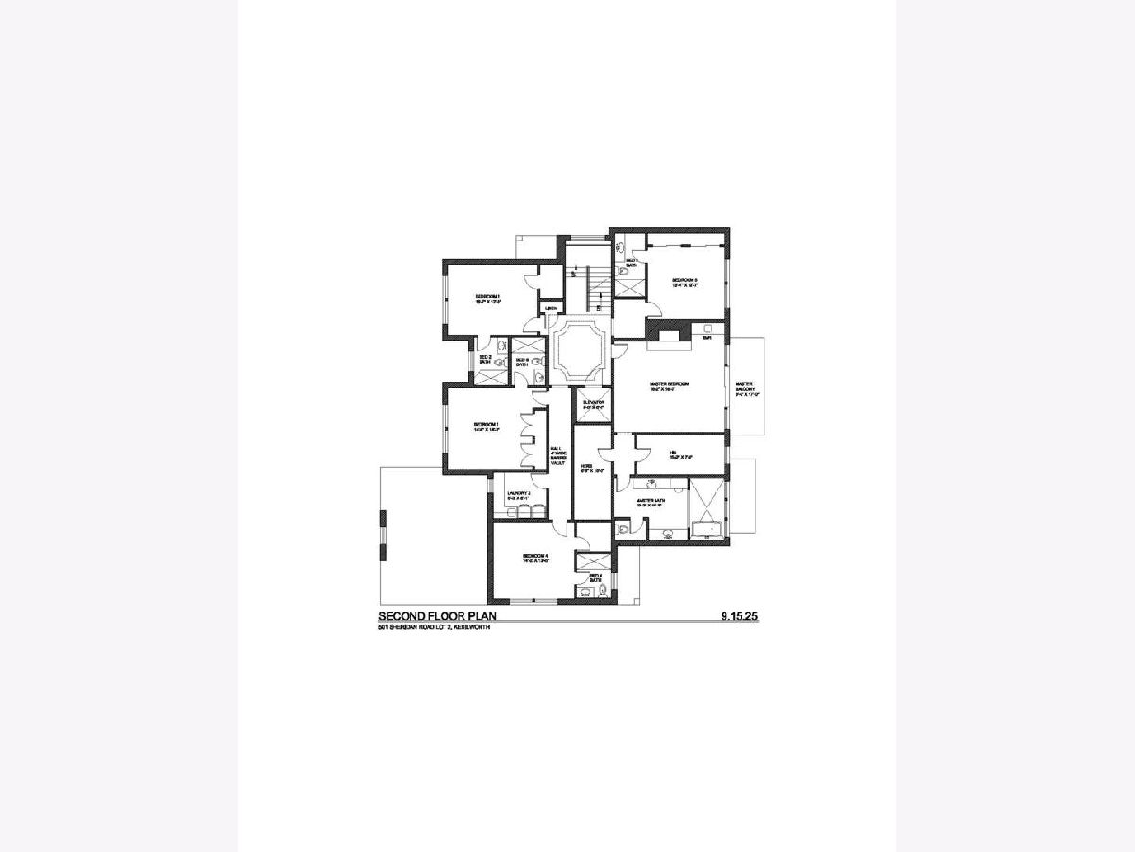
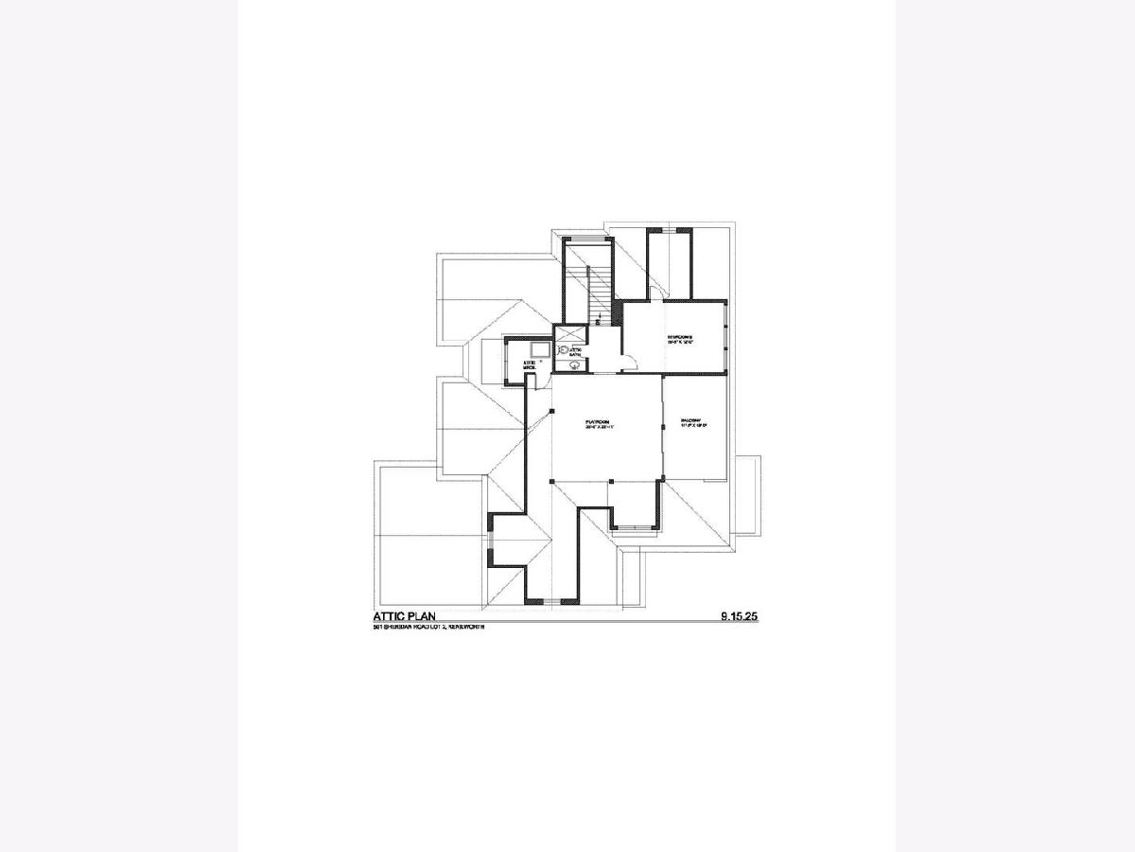
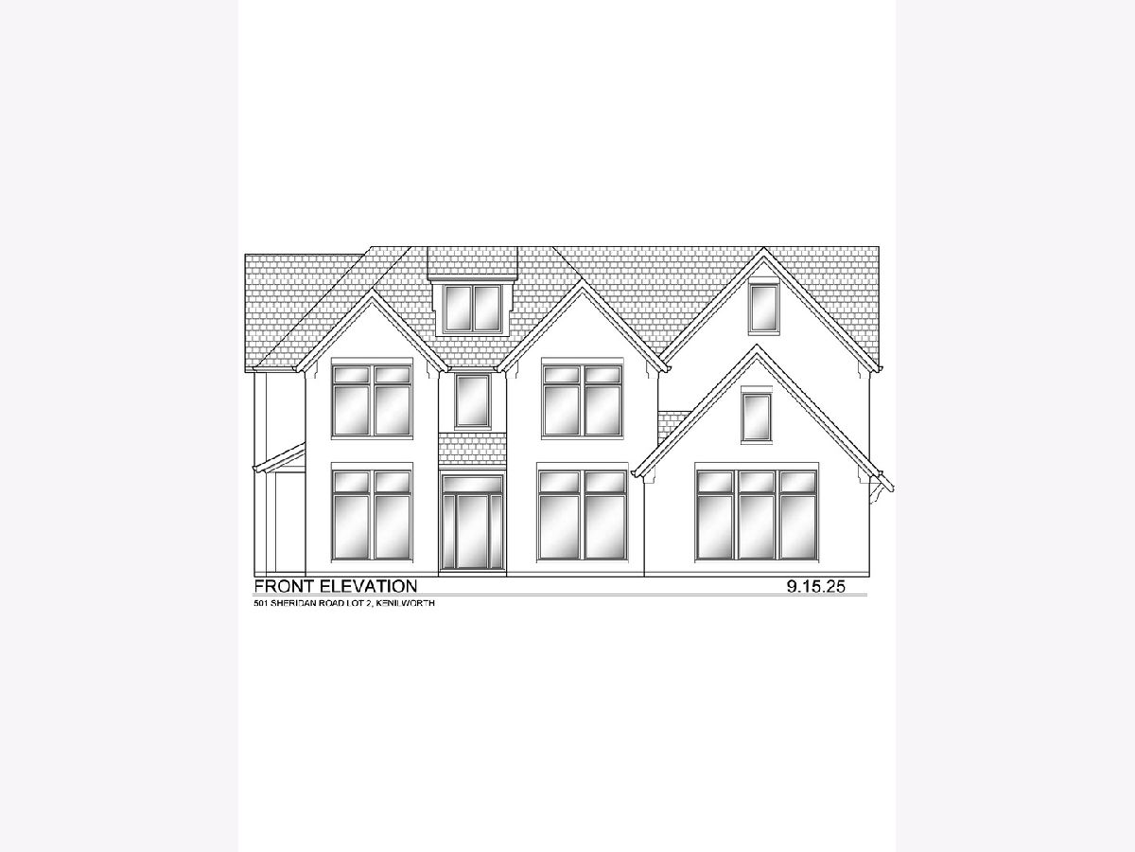
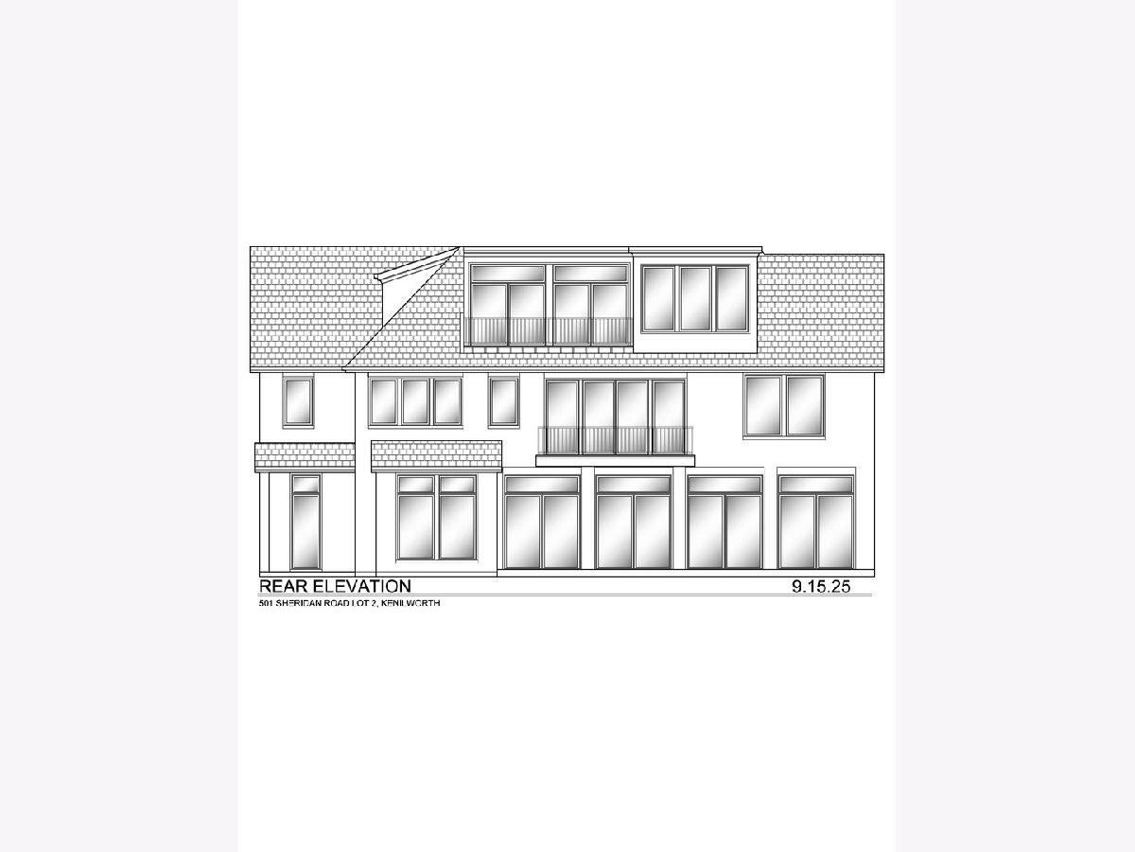
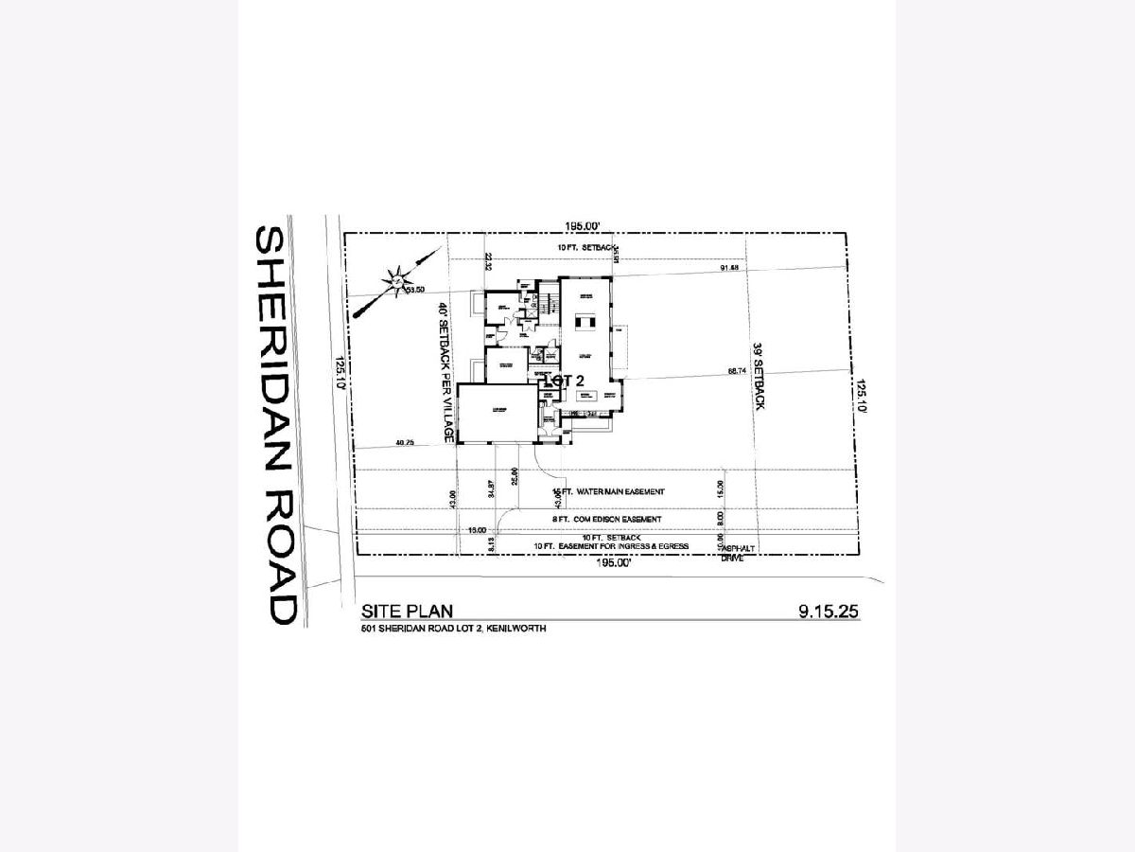
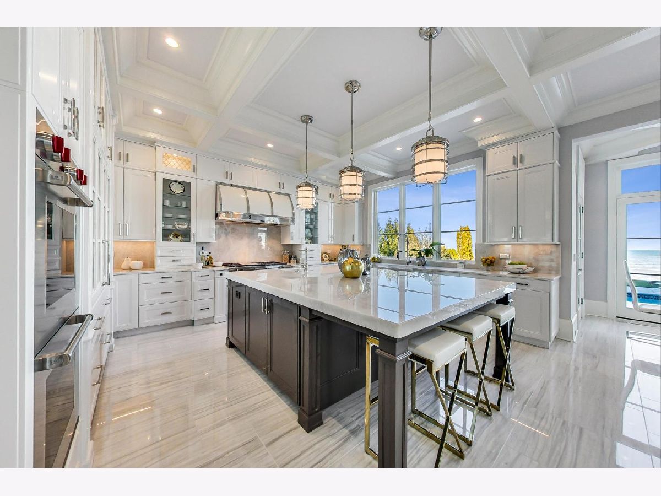
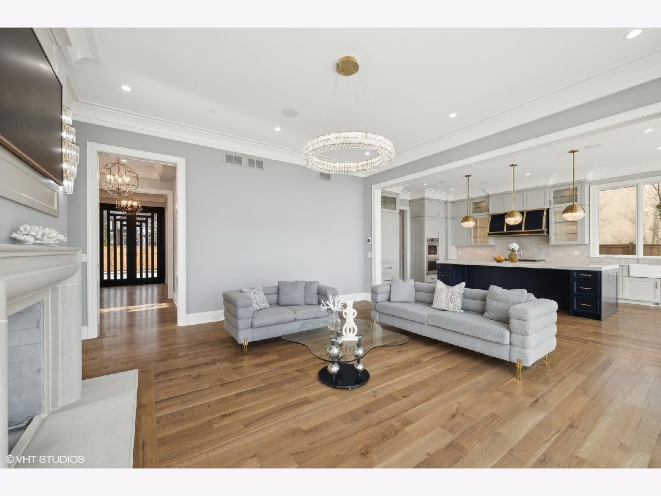
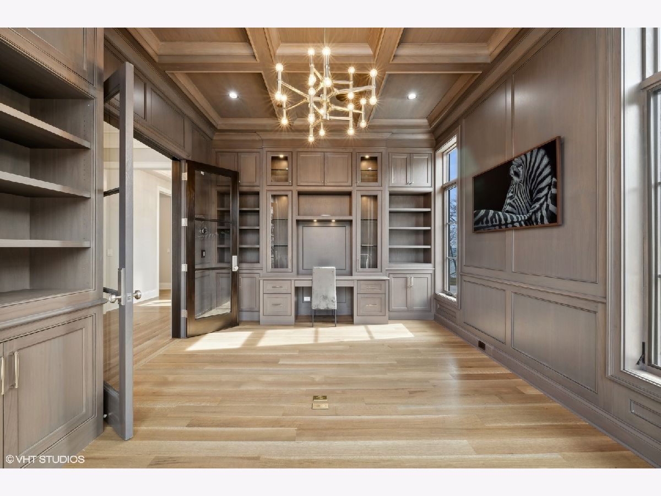
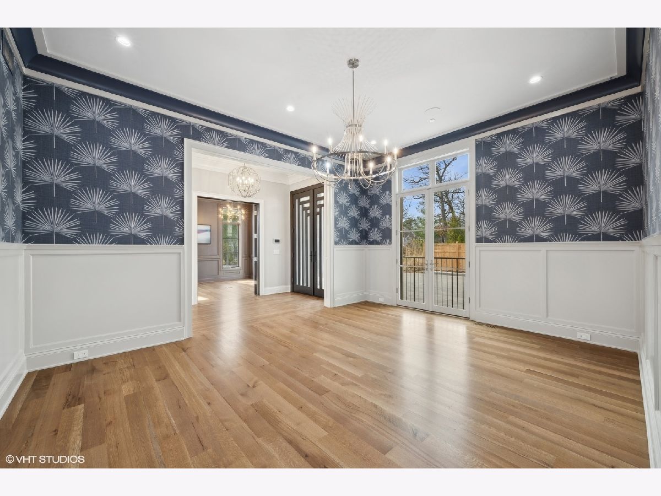
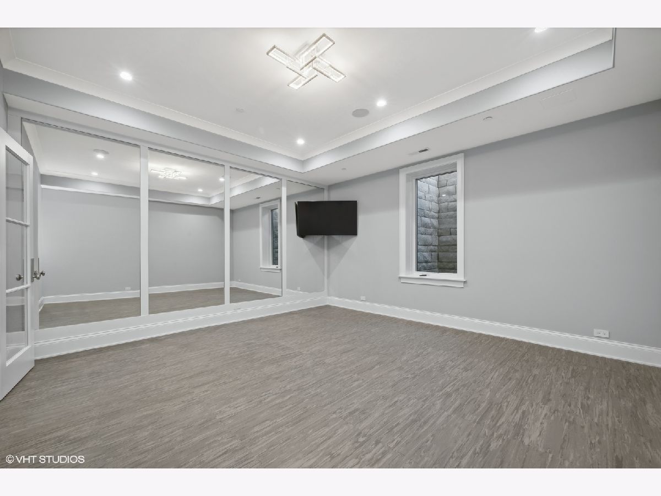
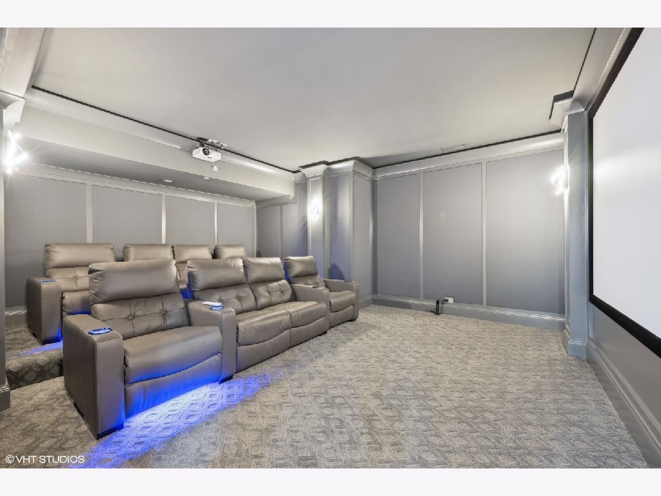
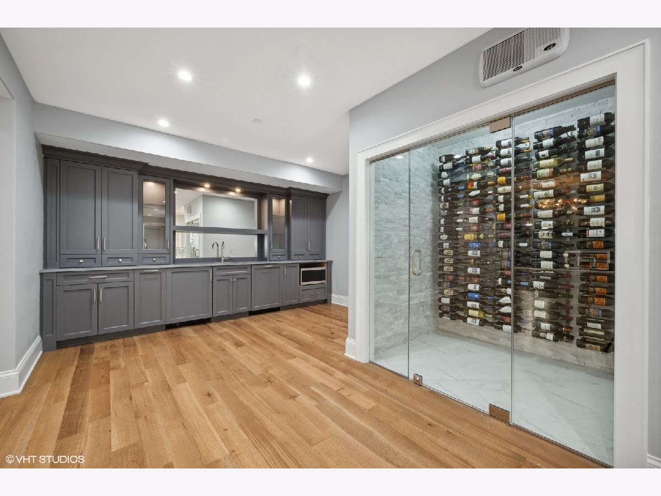
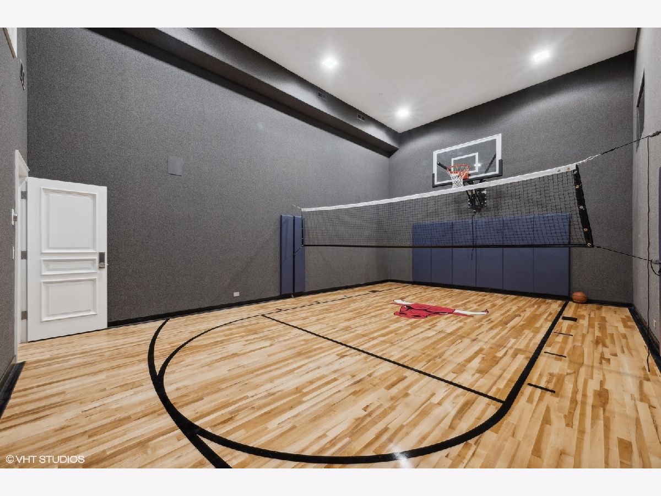
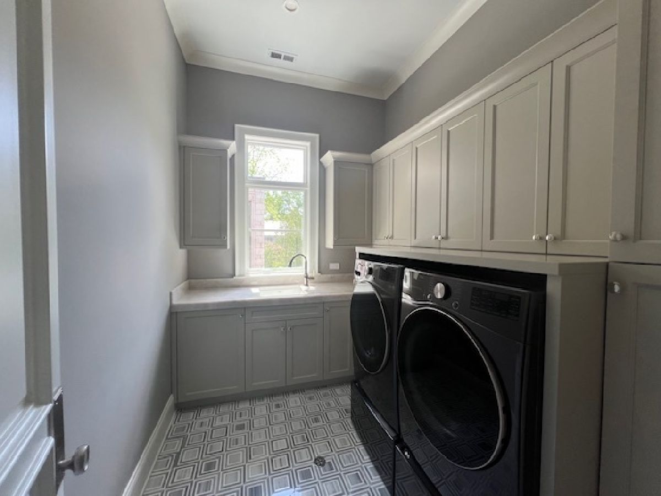
Room Specifics
Total Bedrooms: 7
Bedrooms Above Ground: 6
Bedrooms Below Ground: 1
Dimensions: —
Floor Type: —
Dimensions: —
Floor Type: —
Dimensions: —
Floor Type: —
Dimensions: —
Floor Type: —
Dimensions: —
Floor Type: —
Dimensions: —
Floor Type: —
Full Bathrooms: 9
Bathroom Amenities: —
Bathroom in Basement: 1
Rooms: —
Basement Description: —
Other Specifics
| 3 | |
| — | |
| — | |
| — | |
| — | |
| 125 x 195 | |
| — | |
| — | |
| — | |
| — | |
| Not in DB | |
| — | |
| — | |
| — | |
| — |
Tax History
| Year | Property Taxes |
|---|
Contact Agent
Nearby Similar Homes
Nearby Sold Comparables
Contact Agent
Listing Provided By
@properties Christie's International Real Estate


