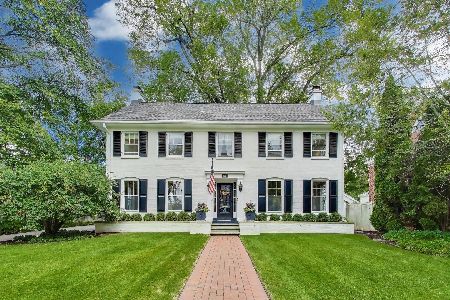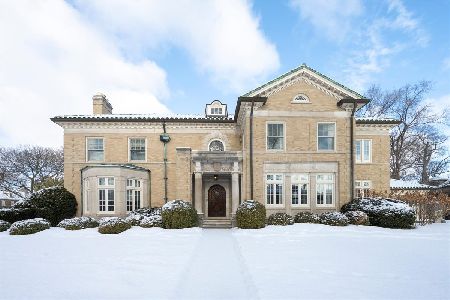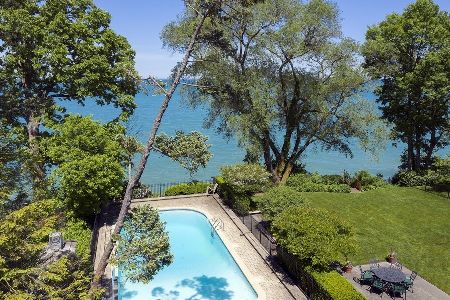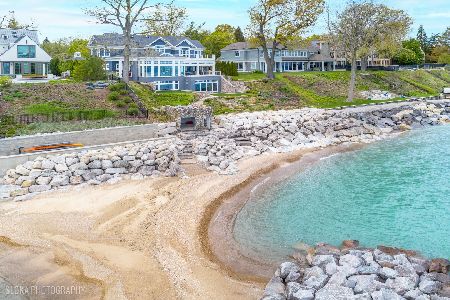513 Sheridan Road, Kenilworth, Illinois 60043
$5,850,000
|
Sold
|
|
| Status: | Closed |
| Sqft: | 3,921 |
| Cost/Sqft: | $1,492 |
| Beds: | 4 |
| Baths: | 6 |
| Year Built: | 2009 |
| Property Taxes: | $19,336 |
| Days On Market: | 2772 |
| Lot Size: | 1,30 |
Description
**SOLD while in the PLN**The serenity, privacy, and allure of this exceptional 1.3 acre lakefront property in Kenilworth is evident from the onset. Built in 2009 by the renowned architectural firm of Nagle Hartray, the distinct use of natural materials in their modern form reflects the owner's desire to blend open interiors with a visual connection to the expansive grounds. The soaring floor to ceiling windows in the great room showcases the gorgeous panoramic views of Lake Michigan and highlights the stunning vistas of the brilliant landscape color palate, created by award winning landscape architect, Deirdre Toner. Beautifully streamlined, most rooms command endless views of the ever-changing lakefront, as well as savoring the gentle breezes from the lakefront. For the buyer who expects the extraordinary and is looking for a blissful retreat, this treasured lakefront property is the one! Private beach and boathouse complete this truly magnificent offering!
Property Specifics
| Single Family | |
| — | |
| Contemporary | |
| 2009 | |
| English | |
| — | |
| Yes | |
| 1.3 |
| Cook | |
| — | |
| 0 / Not Applicable | |
| None | |
| Lake Michigan | |
| Public Sewer | |
| 10035279 | |
| 05221000540000 |
Nearby Schools
| NAME: | DISTRICT: | DISTANCE: | |
|---|---|---|---|
|
Grade School
The Joseph Sears School |
38 | — | |
|
Middle School
The Joseph Sears School |
38 | Not in DB | |
|
High School
New Trier Twp H.s. Northfield/wi |
203 | Not in DB | |
Property History
| DATE: | EVENT: | PRICE: | SOURCE: |
|---|---|---|---|
| 6 Aug, 2018 | Sold | $5,850,000 | MRED MLS |
| 30 Jul, 2018 | Under contract | $5,850,000 | MRED MLS |
| 30 Jul, 2018 | Listed for sale | $5,850,000 | MRED MLS |
Room Specifics
Total Bedrooms: 4
Bedrooms Above Ground: 4
Bedrooms Below Ground: 0
Dimensions: —
Floor Type: Hardwood
Dimensions: —
Floor Type: Hardwood
Dimensions: —
Floor Type: Hardwood
Full Bathrooms: 6
Bathroom Amenities: —
Bathroom in Basement: 1
Rooms: Loft,Recreation Room,Sitting Room,Foyer,Exercise Room,Screened Porch,Utility Room-Lower Level
Basement Description: Finished
Other Specifics
| 2 | |
| Concrete Perimeter | |
| Asphalt | |
| Balcony, Deck, Patio, Porch Screened, Breezeway | |
| Lake Front | |
| 104'X 543' | |
| — | |
| Full | |
| Elevator, Hardwood Floors, First Floor Bedroom, First Floor Laundry, Second Floor Laundry, First Floor Full Bath | |
| Microwave, Dishwasher, High End Refrigerator, Disposal, Stainless Steel Appliance(s), Cooktop, Built-In Oven | |
| Not in DB | |
| — | |
| — | |
| — | |
| Gas Starter |
Tax History
| Year | Property Taxes |
|---|---|
| 2018 | $19,336 |
Contact Agent
Nearby Similar Homes
Nearby Sold Comparables
Contact Agent
Listing Provided By
Coldwell Banker Residential












