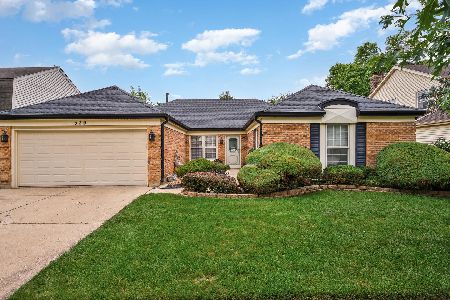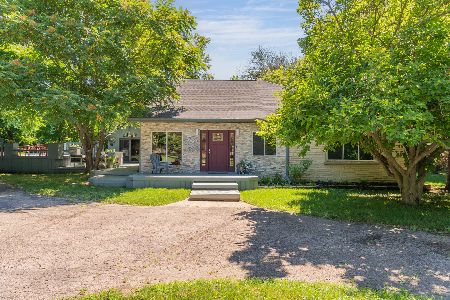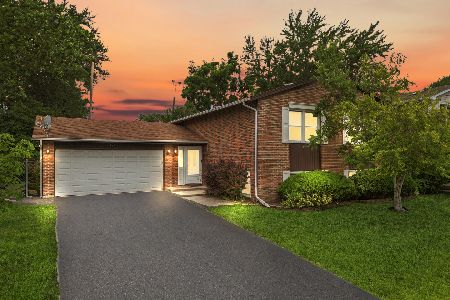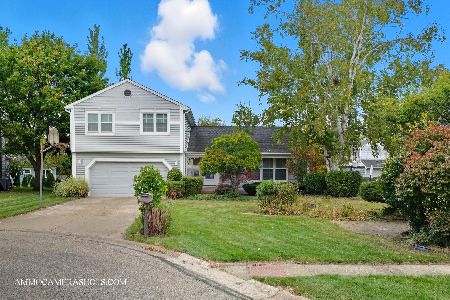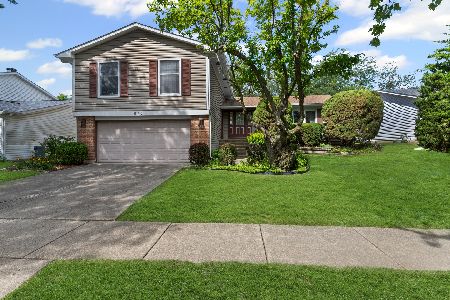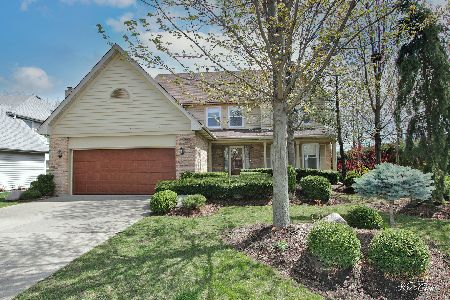455 Thorndale Drive, Buffalo Grove, Illinois 60089
$729,000
|
For Sale
|
|
| Status: | New |
| Sqft: | 2,949 |
| Cost/Sqft: | $247 |
| Beds: | 4 |
| Baths: | 3 |
| Year Built: | 1989 |
| Property Taxes: | $18,065 |
| Days On Market: | 0 |
| Lot Size: | 0,00 |
Description
Welcome to this rarely available home in the sought-after Amberleigh community of Buffalo Grove. Built by Hoffman Homes, this exquisite residence is perfectly situated near parks and schools. Step inside to discover an expansive first-floor layout designed for both comfort and style. The distinctive spaces include a well-appointed and updated kitchen, charming breakfast area, formal dining room, sophisticated living room, and family room. The convenience of a first-floor laundry room and powder room complete this level. Ascend to the second floor where the primary suite awaits, featuring a timelessly renovated bathroom complete with Victoria and Albert free standing tub, oversized rain shower and double custom built vanity. Three additional generously-sized bedrooms and an updated bathroom provide ample space for family and guests. Peace of mind comes with the brand new roof, gutters and siding. Complete with finished basement with office and abundant storage ensuring this meticulously maintained home is move-in ready. Families will appreciate the home's location within the prestigious Stevenson High School district, complimented by access to excellent elementary and junior high schools. Don't miss the opportunity to call this exceptional property your new home!
Property Specifics
| Single Family | |
| — | |
| — | |
| 1989 | |
| — | |
| — | |
| No | |
| — |
| Lake | |
| — | |
| — / Not Applicable | |
| — | |
| — | |
| — | |
| 12496917 | |
| 15332120550000 |
Nearby Schools
| NAME: | DISTRICT: | DISTANCE: | |
|---|---|---|---|
|
High School
Adlai E Stevenson High School |
125 | Not in DB | |
Property History
| DATE: | EVENT: | PRICE: | SOURCE: |
|---|---|---|---|
| 22 Oct, 2025 | Listed for sale | $729,000 | MRED MLS |
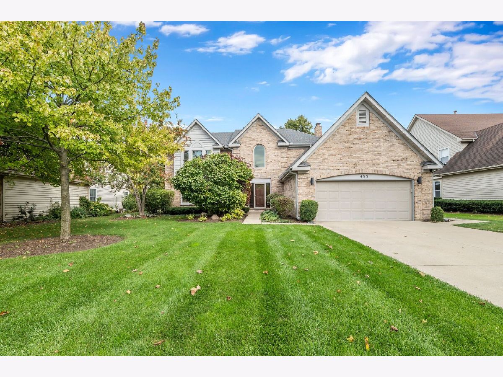
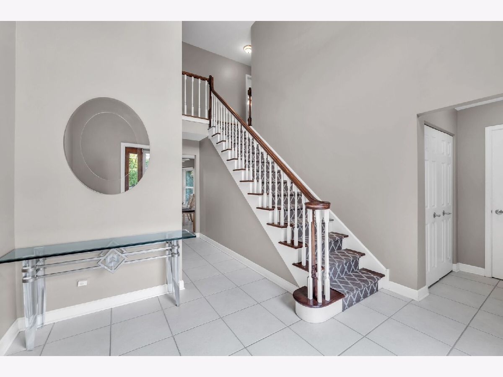
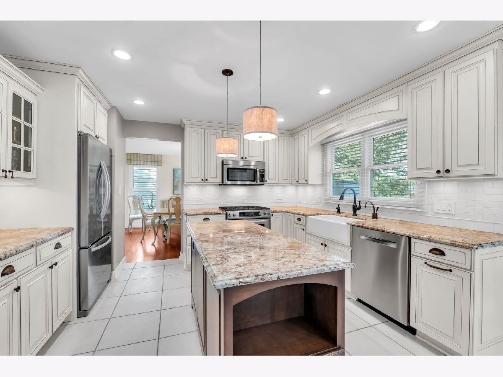
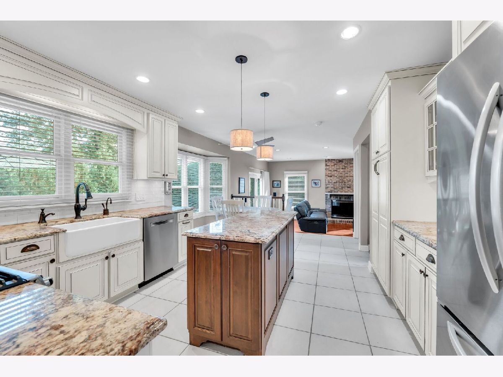
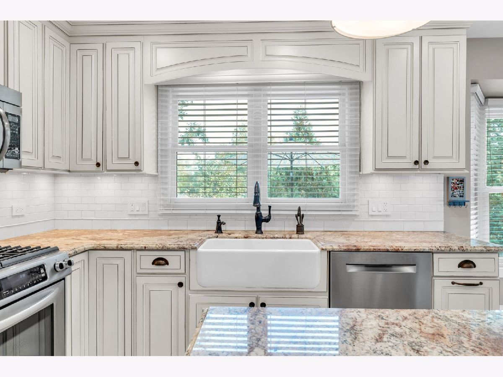
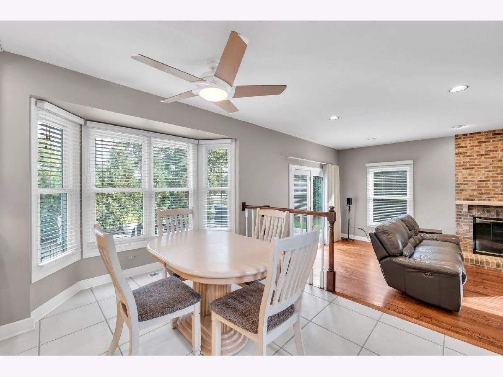
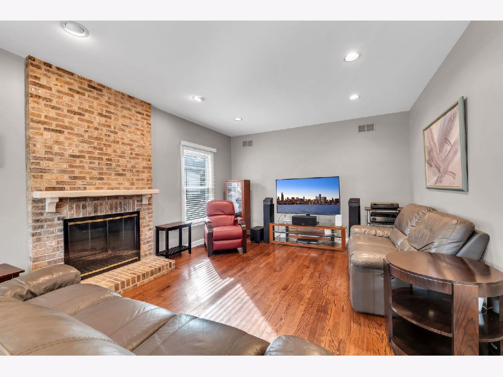
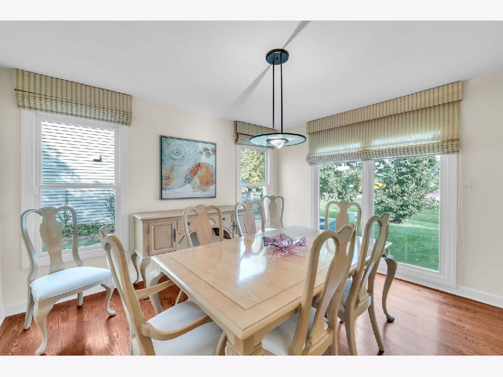
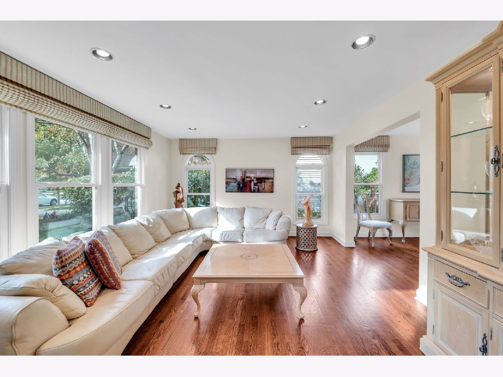
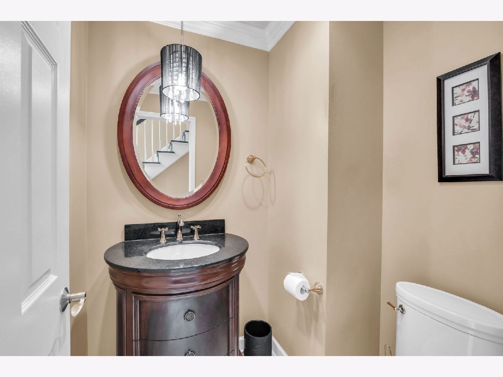
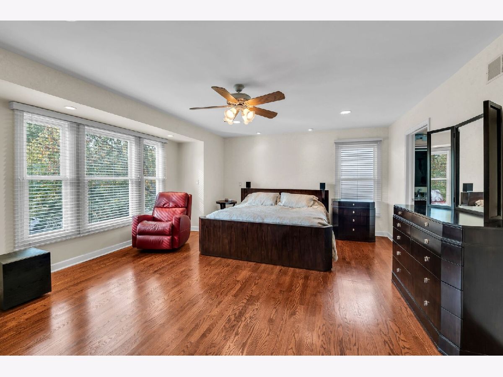
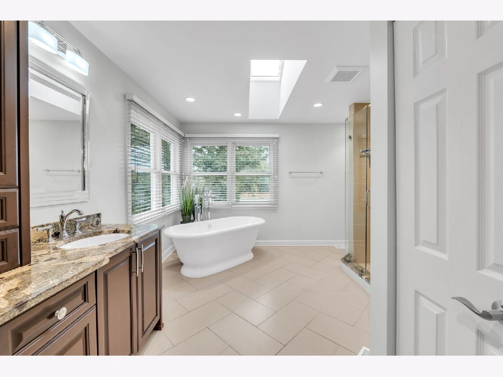
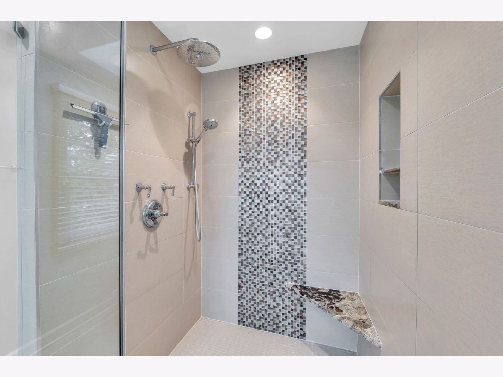
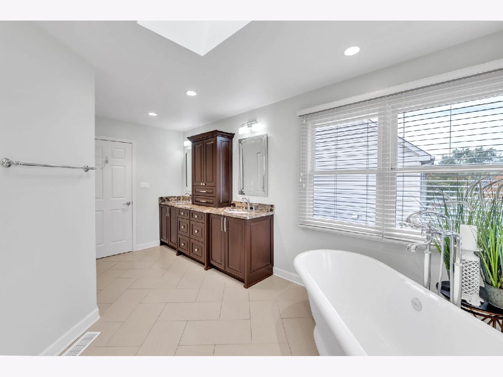
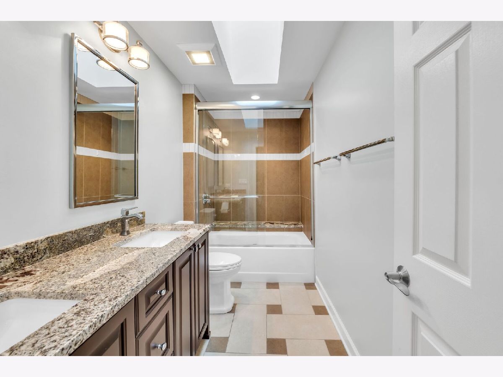
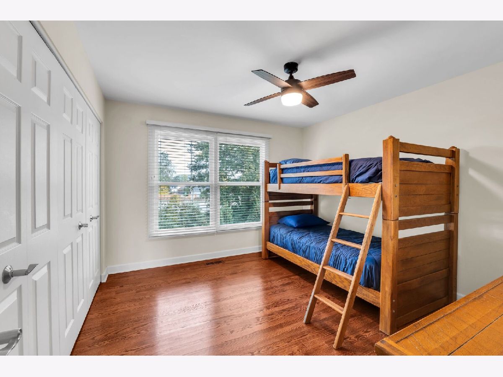
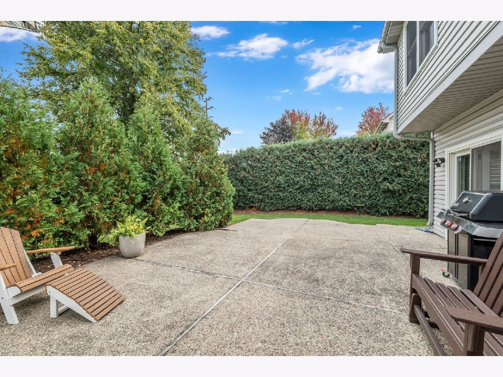
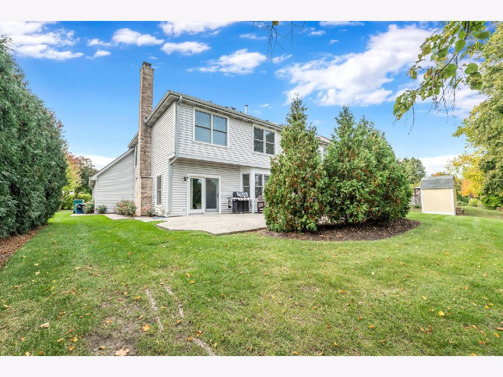
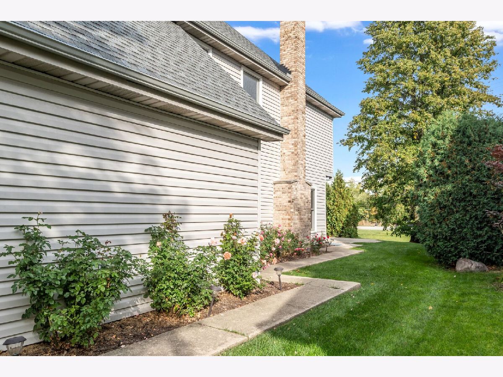
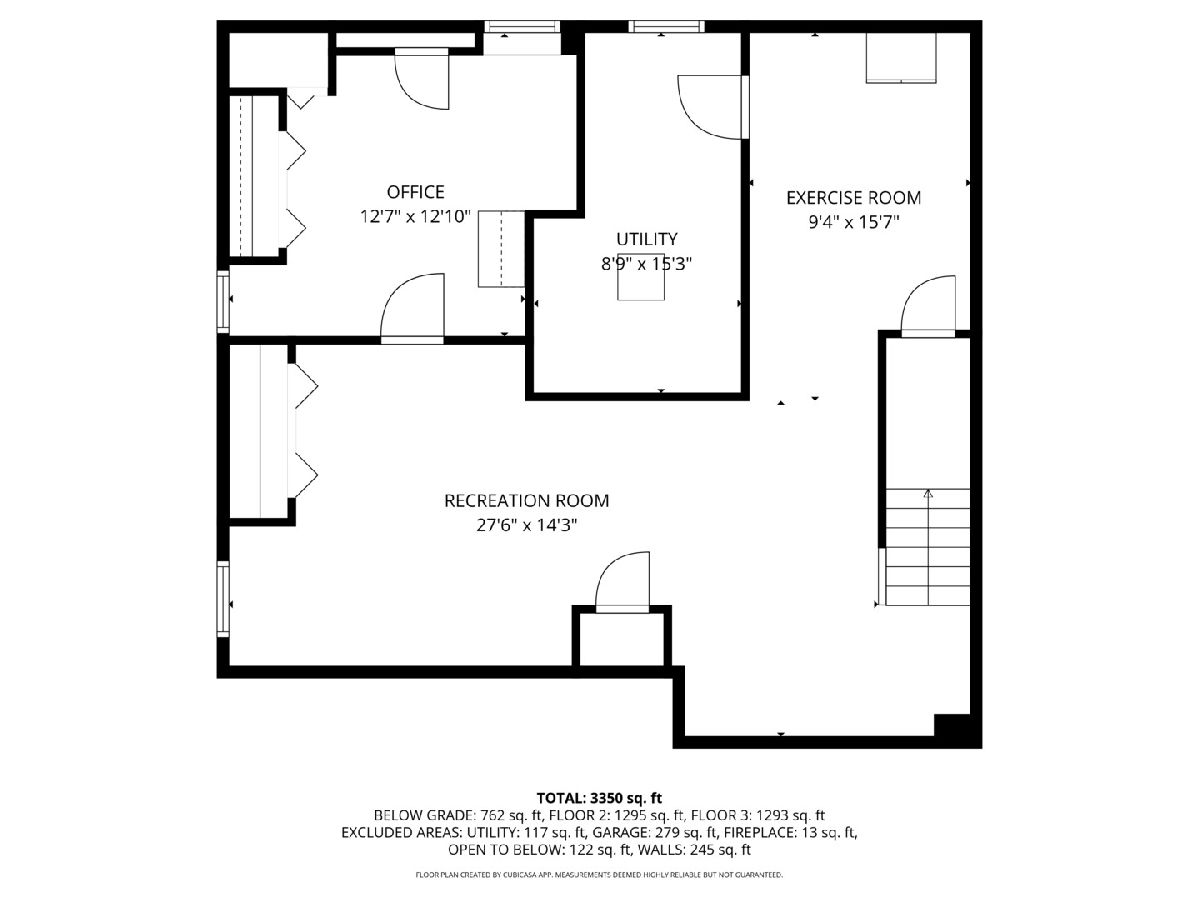
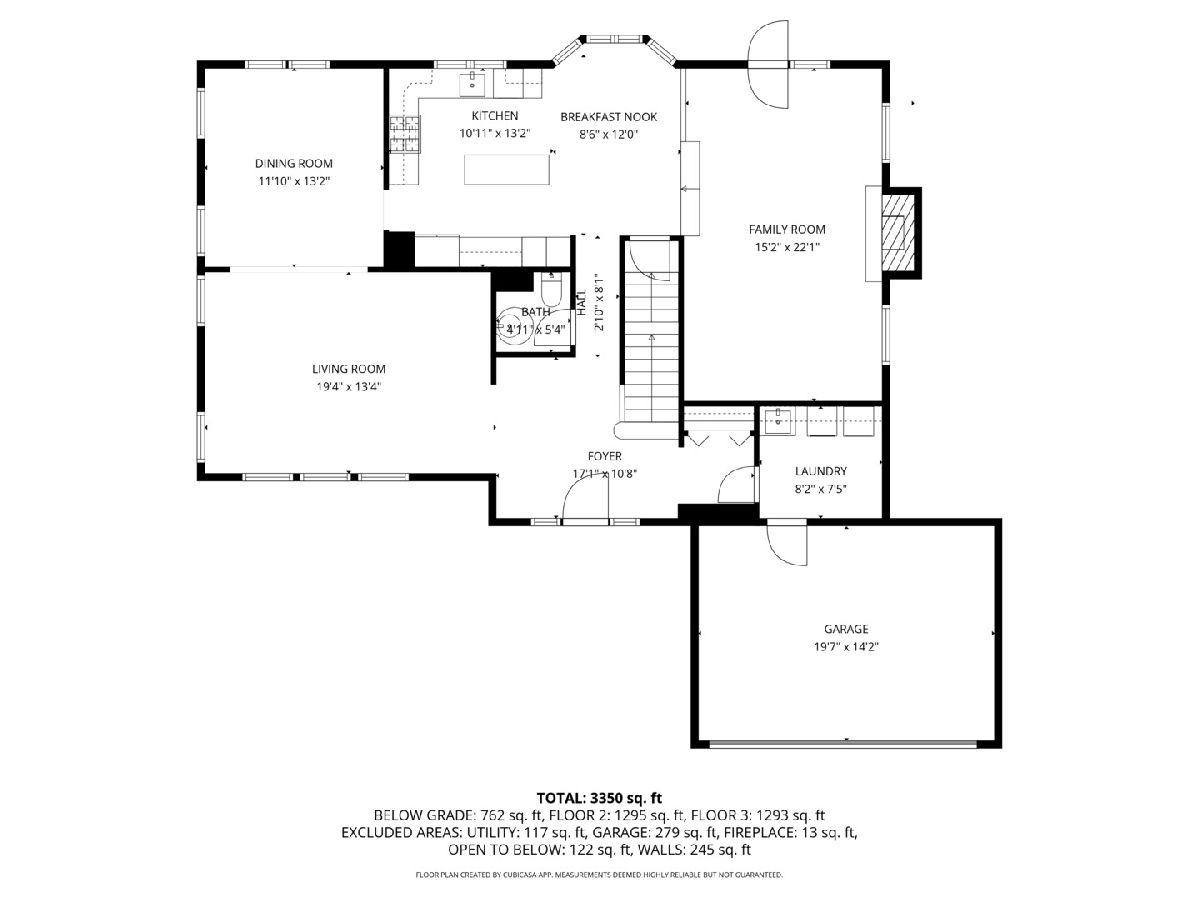
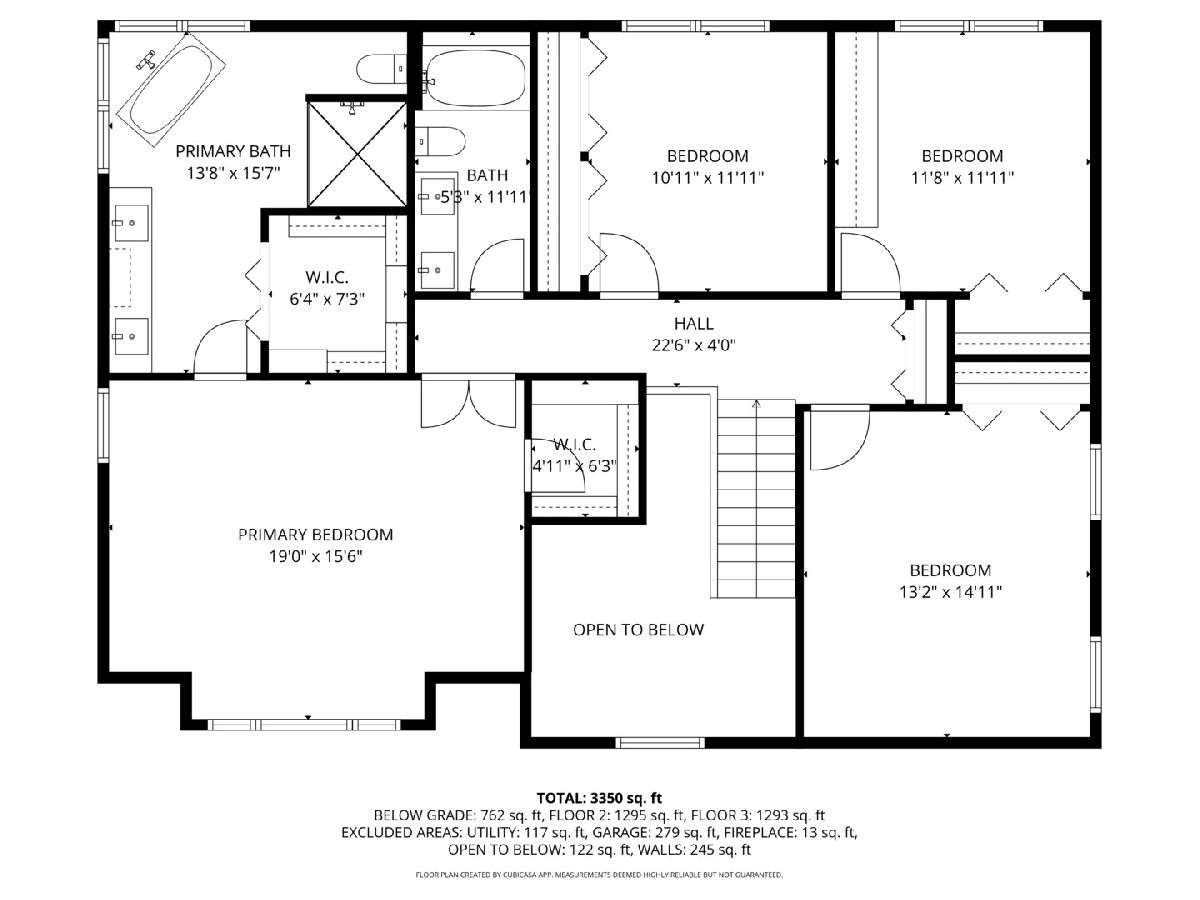
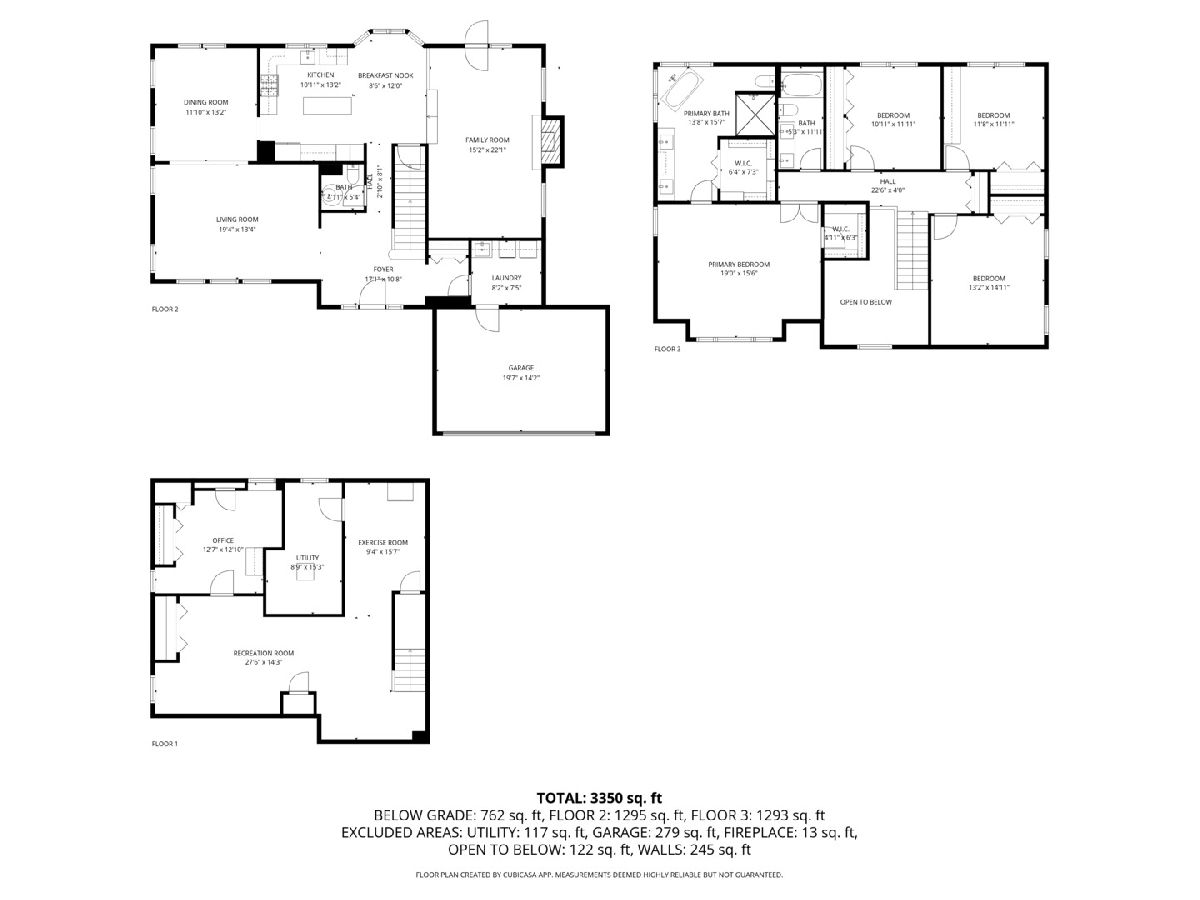
Room Specifics
Total Bedrooms: 4
Bedrooms Above Ground: 4
Bedrooms Below Ground: 0
Dimensions: —
Floor Type: —
Dimensions: —
Floor Type: —
Dimensions: —
Floor Type: —
Full Bathrooms: 3
Bathroom Amenities: —
Bathroom in Basement: 0
Rooms: —
Basement Description: —
Other Specifics
| 2 | |
| — | |
| — | |
| — | |
| — | |
| 70 X 125 | |
| — | |
| — | |
| — | |
| — | |
| Not in DB | |
| — | |
| — | |
| — | |
| — |
Tax History
| Year | Property Taxes |
|---|---|
| 2025 | $18,065 |
Contact Agent
Nearby Similar Homes
Nearby Sold Comparables
Contact Agent
Listing Provided By
Compass

