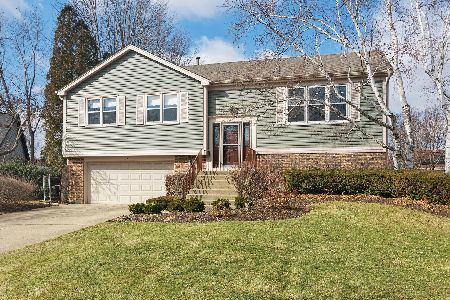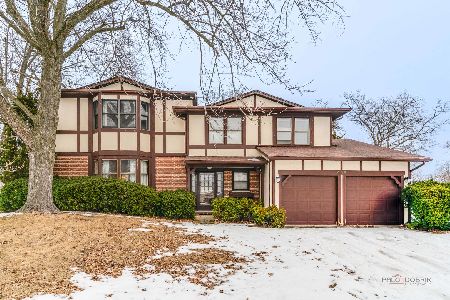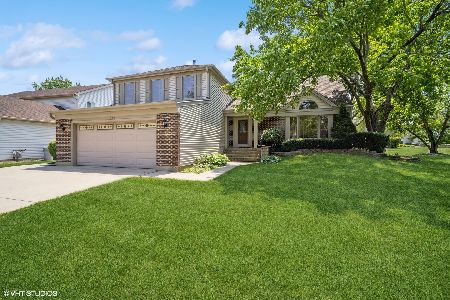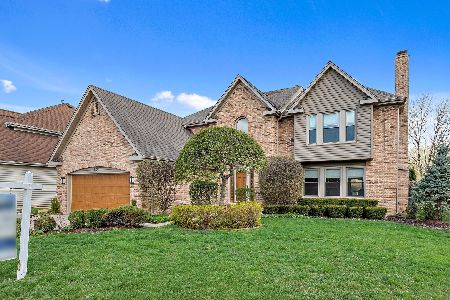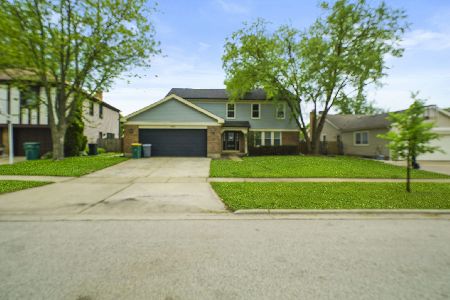465 Thorndale Drive, Buffalo Grove, Illinois 60089
$405,000
|
Sold
|
|
| Status: | Closed |
| Sqft: | 2,212 |
| Cost/Sqft: | $190 |
| Beds: | 4 |
| Baths: | 3 |
| Year Built: | 1989 |
| Property Taxes: | $13,322 |
| Days On Market: | 3859 |
| Lot Size: | 0,23 |
Description
AWARD WINNING STEVENSON DISTRICT! BACKS UP TO OUTLOT WITH CONCRETE PATIO! HUGE LIVING ROOM & DINING ROOM! UPDATED EAT-IN KITCHEN WITH HARDWOOD FLRS,NEW STAINLESS APPS, GRANITE & CABINETS. SLIDER TO CONCRETE PATIO! HUGE FAMILY ROOM WITH FLOOR-TO-CEILING BRICK FIREPLACE! MASTER BR W/WALK IN CLOSET & DUAL WALL CLOSETS, LUXURY BATH W/DOUBLE SINKS, BRAND NEW GRANITE, JACUZZI TUB & SEP SHOWER! SPACIOUS GUEST BEDS W/HUGE CLOSETS & SHARED FULL BATHROOM WITH GRANITE & TUB/SHWR COMBO! HUGE REC RM W/FRESH PAINT & BRAND NEW CARPET. PRIME LOCATION!
Property Specifics
| Single Family | |
| — | |
| — | |
| 1989 | |
| Partial | |
| — | |
| No | |
| 0.23 |
| Lake | |
| Amberleigh | |
| 0 / Not Applicable | |
| None | |
| Public | |
| Public Sewer | |
| 09005875 | |
| 15332120490000 |
Nearby Schools
| NAME: | DISTRICT: | DISTANCE: | |
|---|---|---|---|
|
Grade School
Tripp School |
102 | — | |
|
Middle School
Aptakisic Junior High School |
102 | Not in DB | |
|
High School
Adlai E Stevenson High School |
125 | Not in DB | |
Property History
| DATE: | EVENT: | PRICE: | SOURCE: |
|---|---|---|---|
| 10 Nov, 2015 | Sold | $405,000 | MRED MLS |
| 14 Oct, 2015 | Under contract | $419,900 | MRED MLS |
| — | Last price change | $429,900 | MRED MLS |
| 7 Aug, 2015 | Listed for sale | $439,900 | MRED MLS |
Room Specifics
Total Bedrooms: 4
Bedrooms Above Ground: 4
Bedrooms Below Ground: 0
Dimensions: —
Floor Type: Carpet
Dimensions: —
Floor Type: Carpet
Dimensions: —
Floor Type: Carpet
Full Bathrooms: 3
Bathroom Amenities: Whirlpool,Separate Shower,Double Sink
Bathroom in Basement: 0
Rooms: Eating Area,Recreation Room
Basement Description: Finished
Other Specifics
| 2 | |
| — | |
| — | |
| Patio, Storms/Screens | |
| Landscaped | |
| 60X134X101X120 | |
| — | |
| Full | |
| Hardwood Floors | |
| — | |
| Not in DB | |
| Sidewalks, Street Paved | |
| — | |
| — | |
| Attached Fireplace Doors/Screen, Gas Log, Gas Starter |
Tax History
| Year | Property Taxes |
|---|---|
| 2015 | $13,322 |
Contact Agent
Nearby Similar Homes
Nearby Sold Comparables
Contact Agent
Listing Provided By
RE/MAX Top Performers

