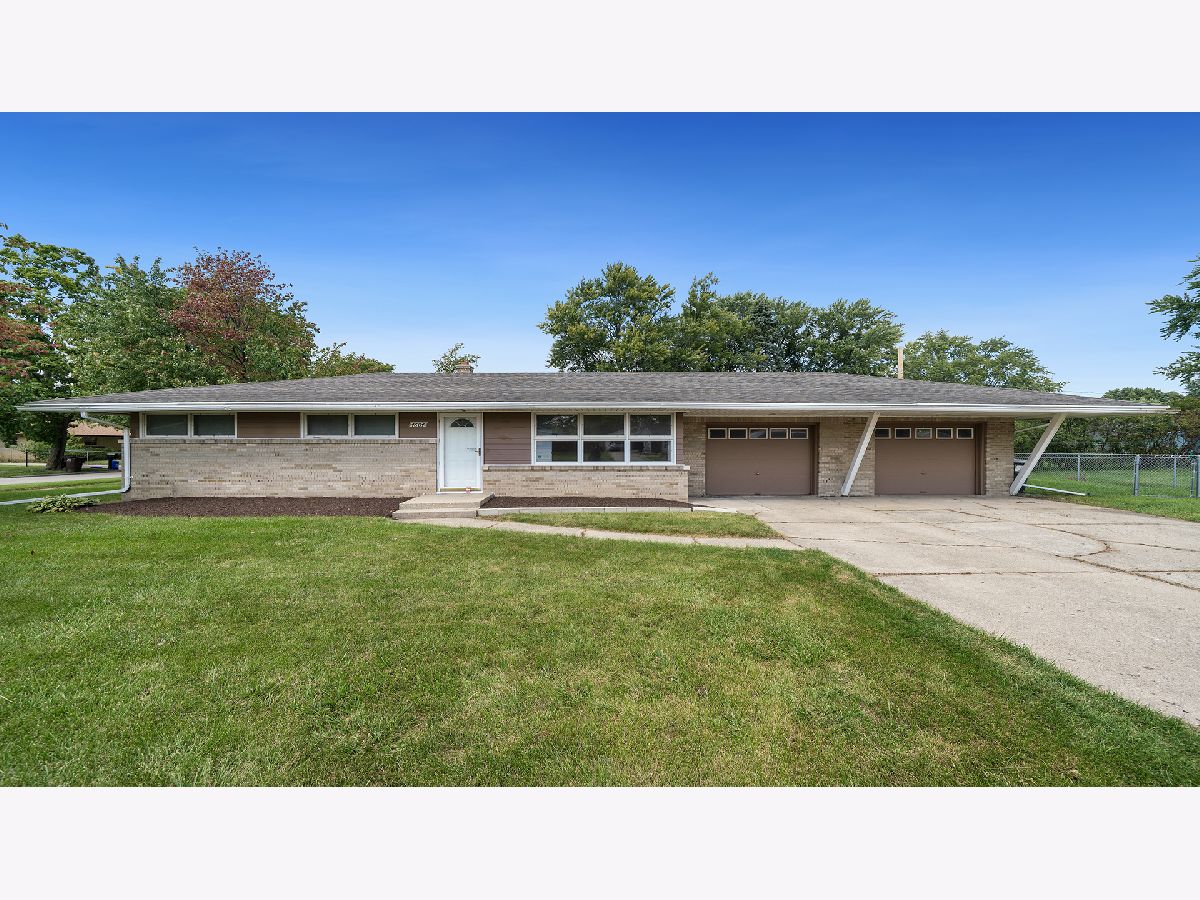4604 Mohawk Road, Rockford, Illinois 61107
$219,000
|
For Sale
|
|
| Status: | New |
| Sqft: | 1,350 |
| Cost/Sqft: | $162 |
| Beds: | 3 |
| Baths: | 2 |
| Year Built: | 1959 |
| Property Taxes: | $3,632 |
| Days On Market: | 5 |
| Lot Size: | 0,22 |
Description
This welcoming ranch features 3 bedrooms, 2 full baths, and a bright living room with large windows that fill the space with natural light. The updated kitchen offers white cabinetry, tile backsplash, stainless appliances, tile flooring, and room for a table. A dining area with sliding doors leads to a patio and fenced backyard, perfect for outdoor enjoyment. The main-floor full bath has been refreshed with new fixtures and finishes. Hardwood floors extend through the bedrooms and living room, while the finished lower level provides a spacious rec room and second full bath. Fresh paint throughout and an attached 2-car garage add to the appeal. Conveniently located just minutes from Aldeen Park and Mauh-Nah-Tee-See.
Property Specifics
| Single Family | |
| — | |
| — | |
| 1959 | |
| — | |
| — | |
| No | |
| 0.22 |
| Winnebago | |
| — | |
| 0 / Not Applicable | |
| — | |
| — | |
| — | |
| 12464227 | |
| 1217454023 |
Nearby Schools
| NAME: | DISTRICT: | DISTANCE: | |
|---|---|---|---|
|
Grade School
Brookview Elementary School |
205 | — | |
|
Middle School
Eisenhower Middle School |
205 | Not in DB | |
|
High School
Guilford High School |
205 | Not in DB | |
Property History
| DATE: | EVENT: | PRICE: | SOURCE: |
|---|---|---|---|
| 6 Sep, 2025 | Listed for sale | $219,000 | MRED MLS |






























Room Specifics
Total Bedrooms: 3
Bedrooms Above Ground: 3
Bedrooms Below Ground: 0
Dimensions: —
Floor Type: —
Dimensions: —
Floor Type: —
Full Bathrooms: 2
Bathroom Amenities: —
Bathroom in Basement: 1
Rooms: —
Basement Description: —
Other Specifics
| 2 | |
| — | |
| — | |
| — | |
| — | |
| 113.73 x 120 x 74.91 x 80 | |
| — | |
| — | |
| — | |
| — | |
| Not in DB | |
| — | |
| — | |
| — | |
| — |
Tax History
| Year | Property Taxes |
|---|---|
| 2025 | $3,632 |
Contact Agent
Nearby Similar Homes
Nearby Sold Comparables
Contact Agent
Listing Provided By
Keller Williams Realty Signature








