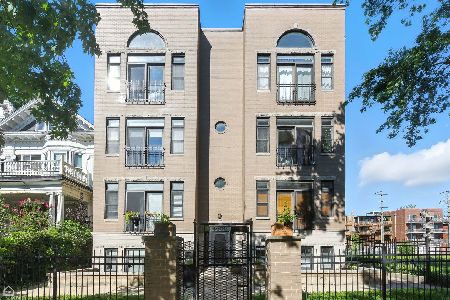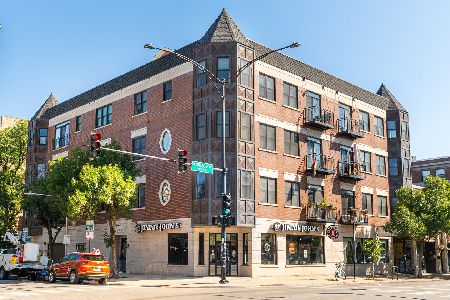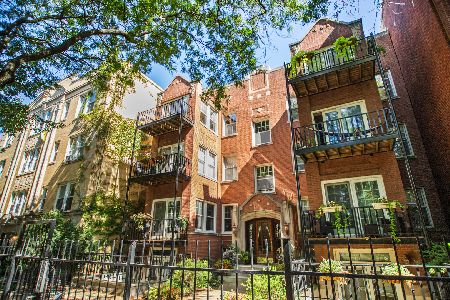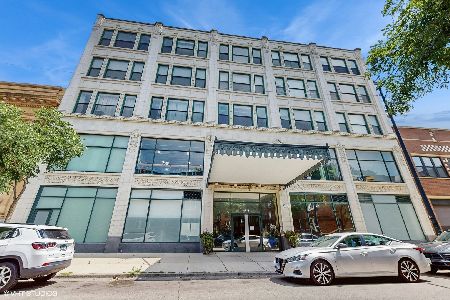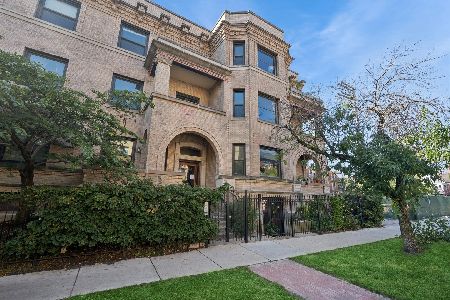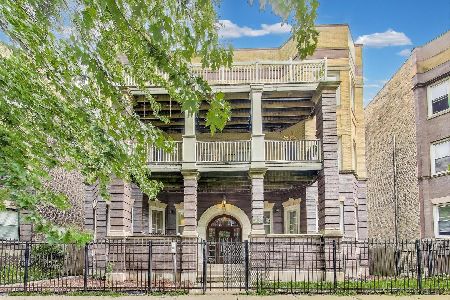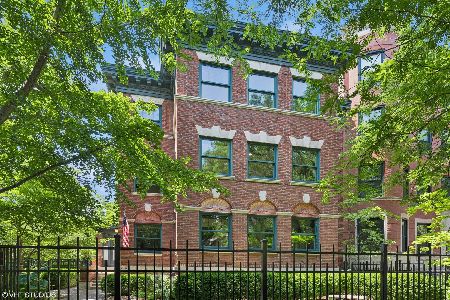4616 Magnolia Avenue, Uptown, Chicago, Illinois 60640
$800,000
|
For Sale
|
|
| Status: | New |
| Sqft: | 2,145 |
| Cost/Sqft: | $373 |
| Beds: | 4 |
| Baths: | 3 |
| Year Built: | 1910 |
| Property Taxes: | $7,595 |
| Days On Market: | 0 |
| Lot Size: | 0,00 |
Description
Celebrate the holidays in a new home! Discover this exceptional vintage condo, ideally set on one of Uptown/Sheridan Park's most picturesque streets! Built in 1912, this architectural gem sits on an expansive 50' x 155' lot, offering approximately 2,100 square feet of single-level living with 3 bedrooms, a den / 4th bedroom, and a sunroom. Freshly updated and move-in ready, the home boasts a flowing floor plan with oversized rooms-ideal for both everyday living and grand entertaining. From the moment you arrive, the property impresses. Lush landscaping frames the entrance, leading you into a gracious foyer that anchors the entire home. The 20' x 14' living room features a gas-burning fireplace, custom glass-paneled built-ins with beadboard accents, and original stained-glass windows that bathe the space in southern light. Just beyond, an expansive den with a cedar closet (that easily doubles as a fourth bedroom). Off the front of the home, French door lead to a spectacularly large sunroom that feels like it's own little sanctuary! At the heart of the home, a serene primary suite offers a peaceful retreat with 4 closets and an updated bath featuring 12 x 24 porcelain tile flooring and shower surround, designer lighting, and updated fixtures. The dining room is the epitome of pure elegance with seating for 8 (comfortably), a south-facing picture window and original built-in hutch. An unusually large second bedroom feature an en-suite bath and cedar closet and the third bedroom also features an en-suite bath. Blending old and new seamlessly is an incredibly spacious kitchen with brand-new KitchenAid stainless appliances, quartz counters, butcher-block surfaces, and an early 1900s built-in hutch as a feature wall. A large covered deck extends the living space outdoors, perfect for morning coffee or evening wine. The backyard is an entertainer's dream: stone pavers, cafe lighting, bench seating, and lush landscaping create a magical retreat. This unit comes with it's own P R I V A T E 2 car garage, a large storage room PLUS two gigantic B O N U S storage rooms (Wine cellar? Home gym? Crafts room? All of the above? :-) All this, just a short walk to the lakefront, the Red/Purple Line, Sheridan Park's historic charm, and countless restaurants with alfresco dining. A truly special home.
Property Specifics
| Condos/Townhomes | |
| 3 | |
| — | |
| 1910 | |
| — | |
| — | |
| No | |
| — |
| Cook | |
| — | |
| 375 / Not Applicable | |
| — | |
| — | |
| — | |
| 12511605 | |
| 14171100251001 |
Nearby Schools
| NAME: | DISTRICT: | DISTANCE: | |
|---|---|---|---|
|
Grade School
Courtenay Elementary School Lang |
299 | — | |
|
High School
Senn High School |
299 | Not in DB | |
Property History
| DATE: | EVENT: | PRICE: | SOURCE: |
|---|---|---|---|
| 5 Nov, 2025 | Listed for sale | $800,000 | MRED MLS |
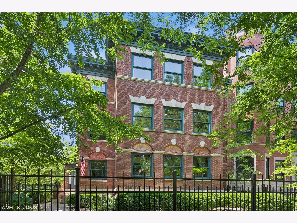
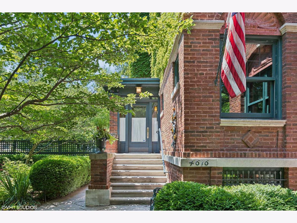
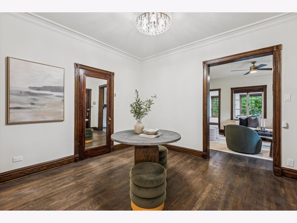
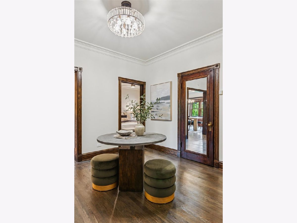
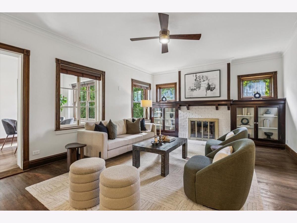
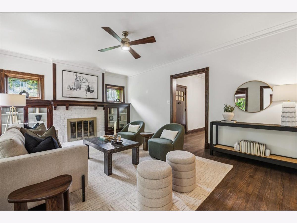
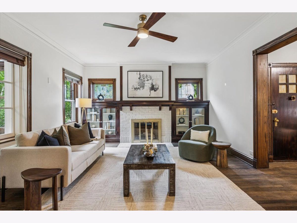
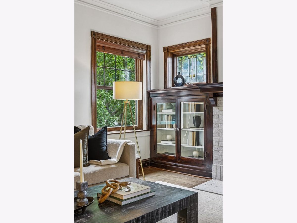
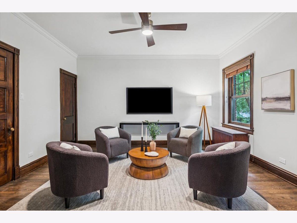
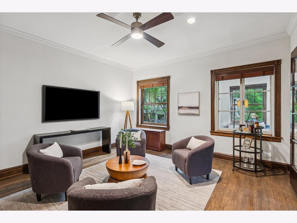
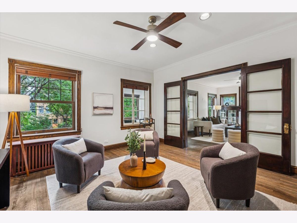
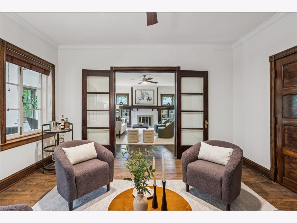
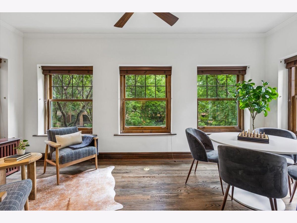
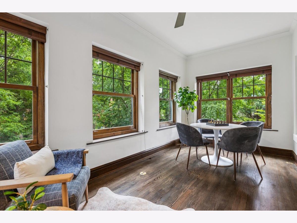
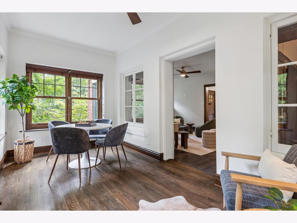
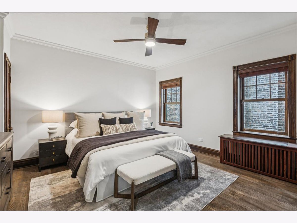
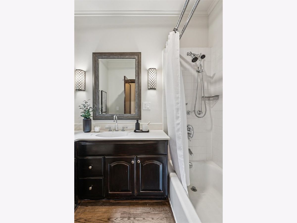
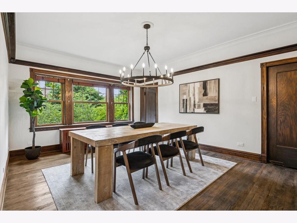
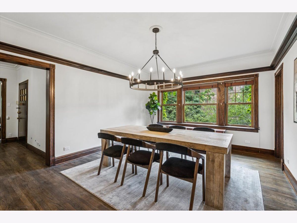
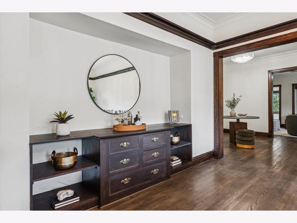
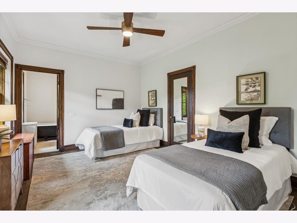
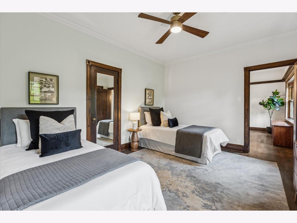
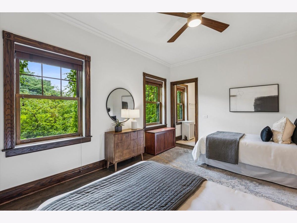
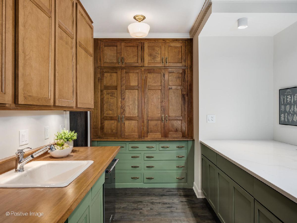
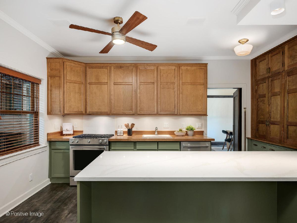
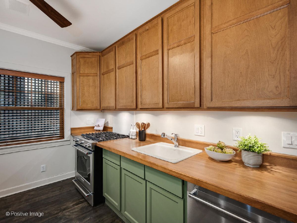
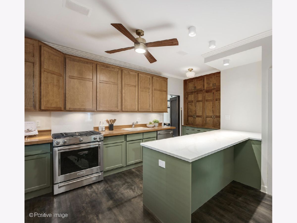
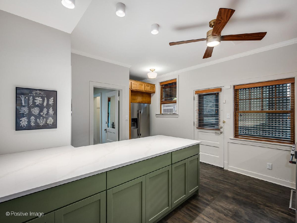
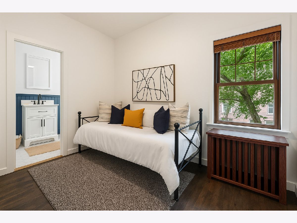
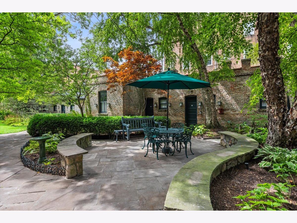
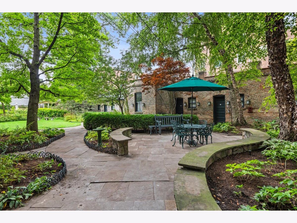
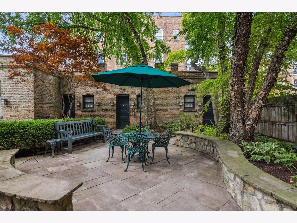
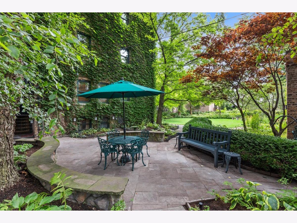
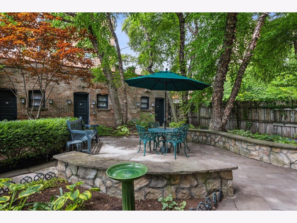
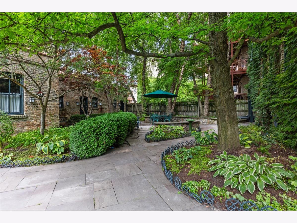
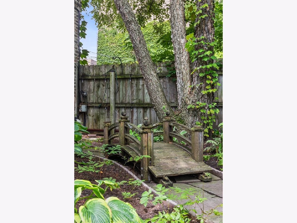
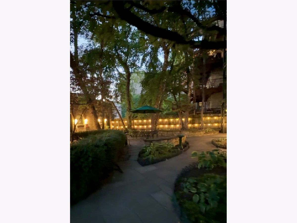
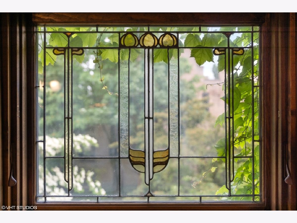
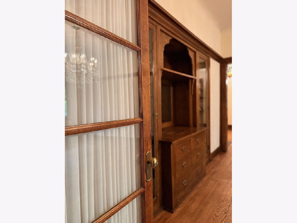
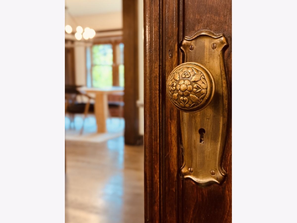
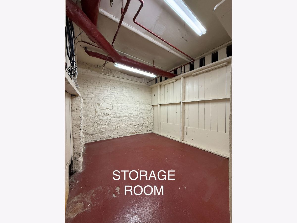
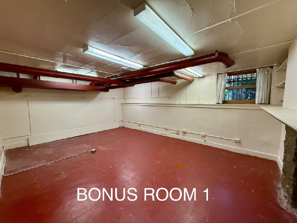
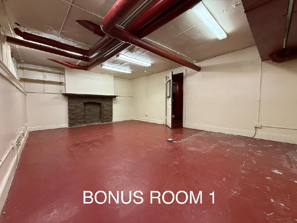
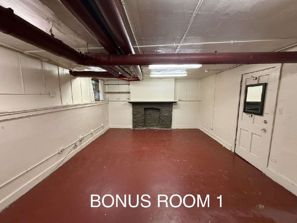
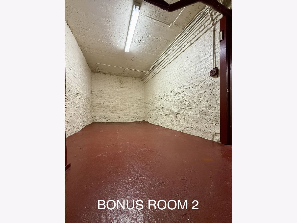
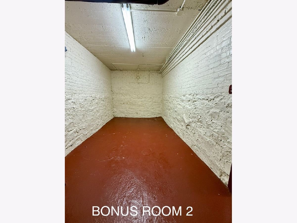
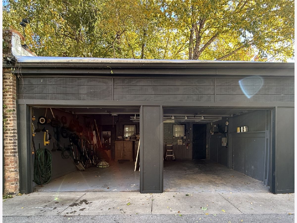
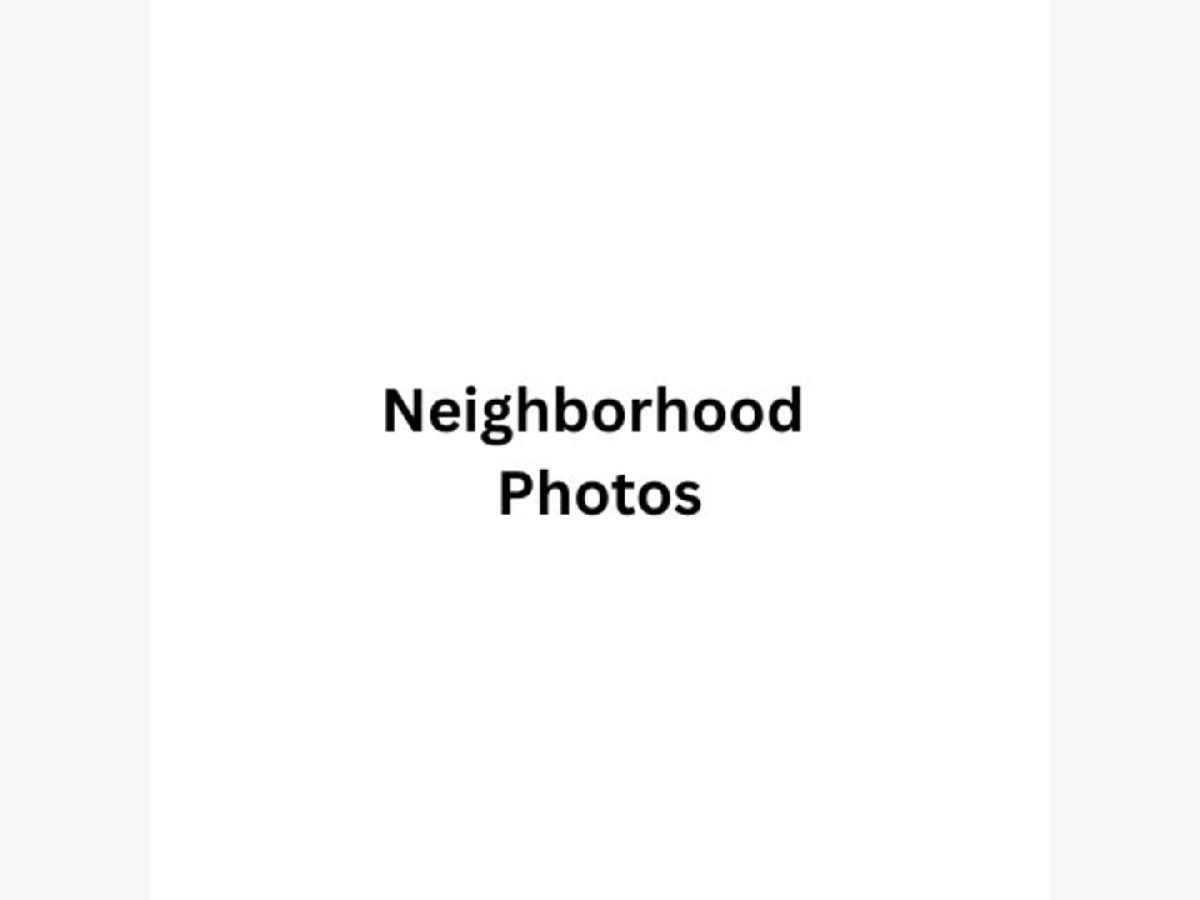
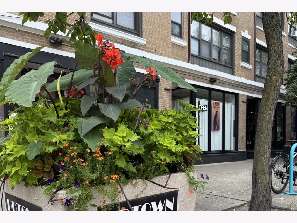
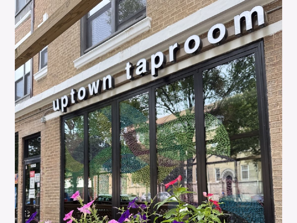
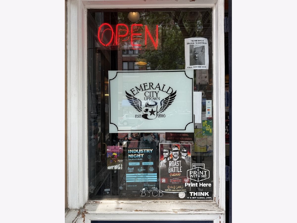
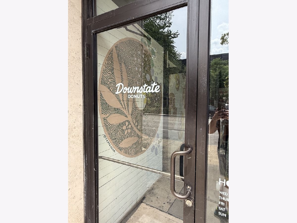
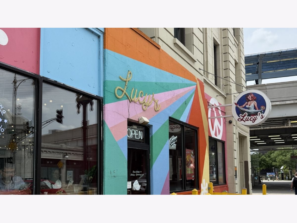
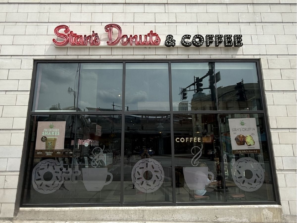
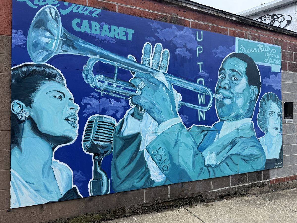
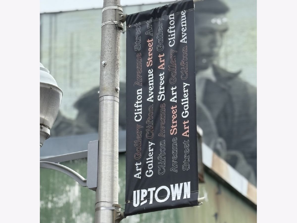
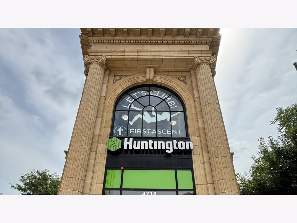
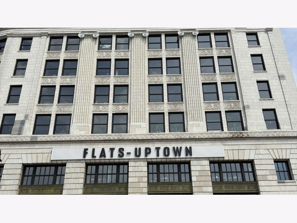
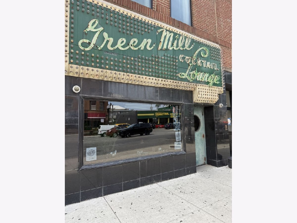
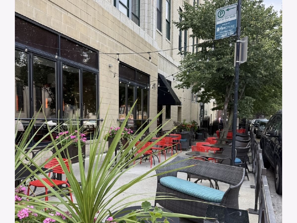
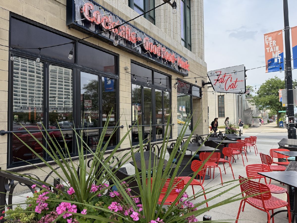
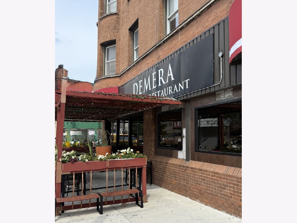
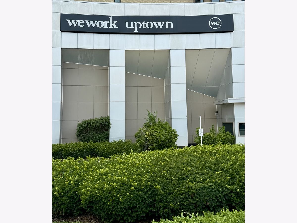
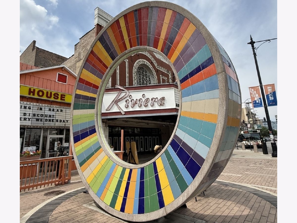
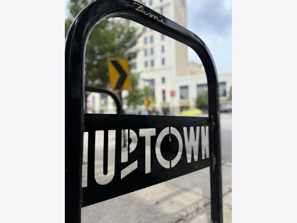
Room Specifics
Total Bedrooms: 4
Bedrooms Above Ground: 4
Bedrooms Below Ground: 0
Dimensions: —
Floor Type: —
Dimensions: —
Floor Type: —
Dimensions: —
Floor Type: —
Full Bathrooms: 3
Bathroom Amenities: —
Bathroom in Basement: 1
Rooms: —
Basement Description: —
Other Specifics
| 2 | |
| — | |
| — | |
| — | |
| — | |
| Common | |
| — | |
| — | |
| — | |
| — | |
| Not in DB | |
| — | |
| — | |
| — | |
| — |
Tax History
| Year | Property Taxes |
|---|---|
| 2025 | $7,595 |
Contact Agent
Nearby Similar Homes
Nearby Sold Comparables
Contact Agent
Listing Provided By
@properties Christie's International Real Estate

