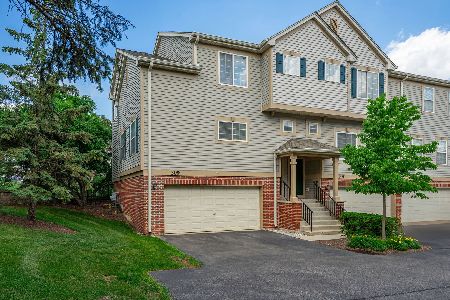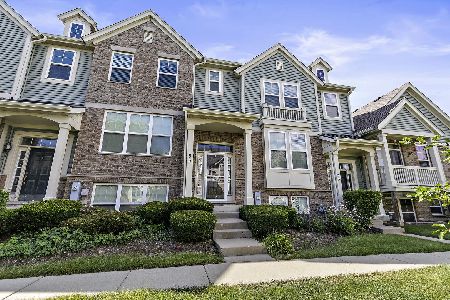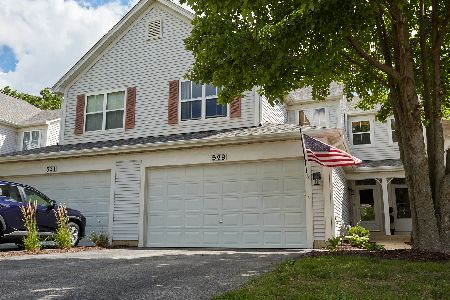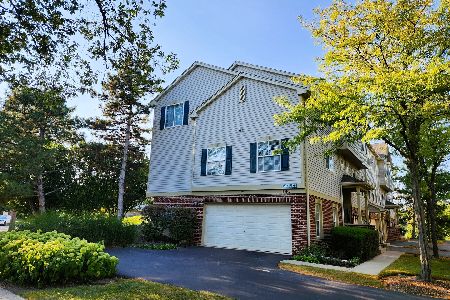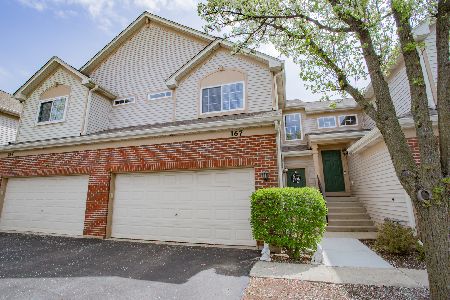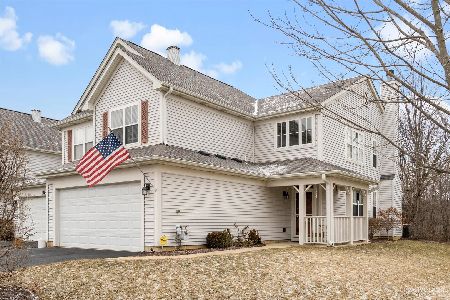464 Horizon Drive, Bartlett, Illinois 60103
$299,900
|
For Sale
|
|
| Status: | Contingent |
| Sqft: | 1,650 |
| Cost/Sqft: | $182 |
| Beds: | 2 |
| Baths: | 2 |
| Year Built: | 2000 |
| Property Taxes: | $6,740 |
| Days On Market: | 48 |
| Lot Size: | 0,00 |
Description
From the private covered front porch entry this lovely, clean upgraded & well-maintained townhome is move in ready. New or newer: Newly installed neutral carpet, Microwave 11/24, water heater 2024, furnace and AC 2023, Driveway 2023 (blacktopped 9/4/25), roof 2019 and stove 2018. Up dated and upgraded lighting package includes ceiling fans, recessed lighting and tasteful chandeliers. Volume ceiling in living room and master; 9' first floor ceilings; separate dining room, honey oak cabinets, 42" uppers, breakfast bar & all stainless steel appliances. 6 panel honey oak doors, trim and railings on stairs and loft. Master has dressing area, double closets & spacious bath with double sinks and updated flooring. Custom blinds. The 2 car garage is insulated, has built-ins, and flooring above garage ceiling for additional storage. Ample closets, conveniently arranged master bath. The lovely rear patio is nestled in a perennial gardens & overlooks park like common area. Convenient location, close to children's playground, shopping, Rt 20 & Rt 59, yet very private & quiet. Beautifully maintained. All you need to do here is move in & enjoy.
Property Specifics
| Condos/Townhomes | |
| 2 | |
| — | |
| 2000 | |
| — | |
| — | |
| No | |
| — |
| Cook | |
| Eagles Ridge | |
| 215 / Monthly | |
| — | |
| — | |
| — | |
| 12464400 | |
| 06284020191089 |
Nearby Schools
| NAME: | DISTRICT: | DISTANCE: | |
|---|---|---|---|
|
Grade School
Liberty Elementary School |
46 | — | |
|
Middle School
Kenyon Woods Middle School |
46 | Not in DB | |
|
High School
South Elgin High School |
46 | Not in DB | |
Property History
| DATE: | EVENT: | PRICE: | SOURCE: |
|---|---|---|---|
| 4 Oct, 2025 | Under contract | $299,900 | MRED MLS |
| 5 Sep, 2025 | Listed for sale | $299,900 | MRED MLS |
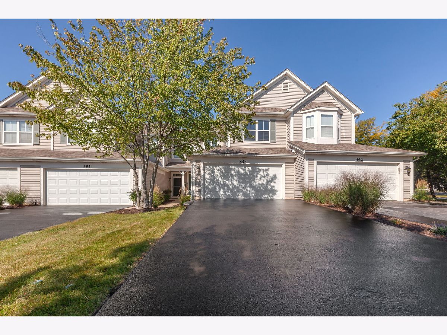
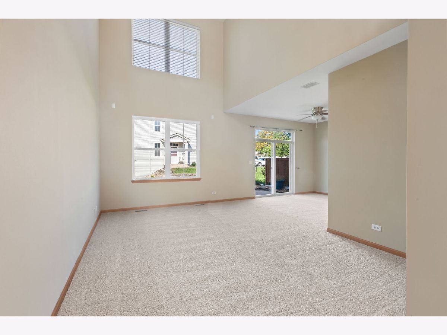
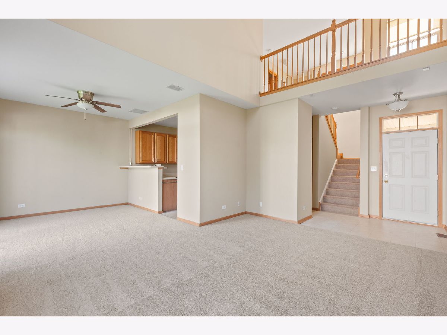
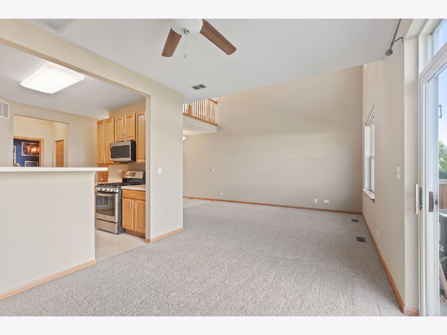
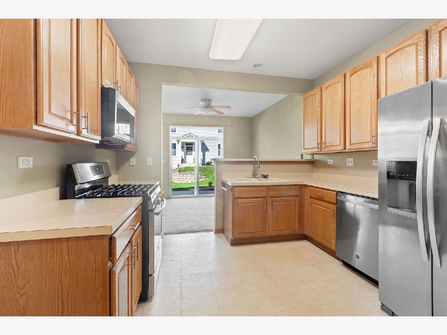
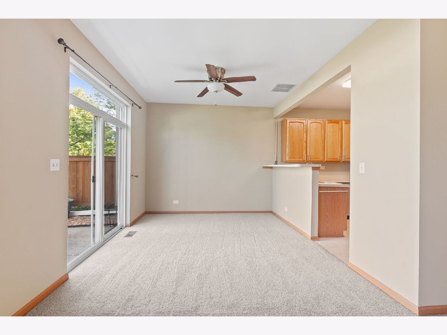
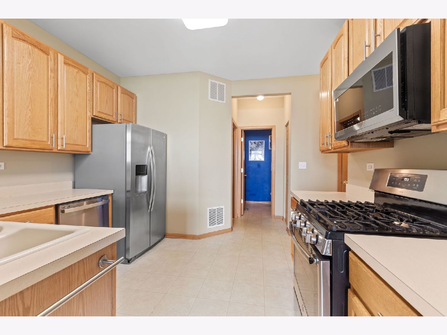
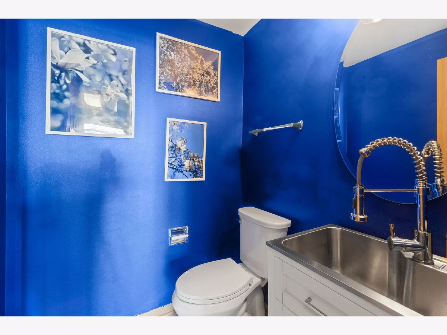
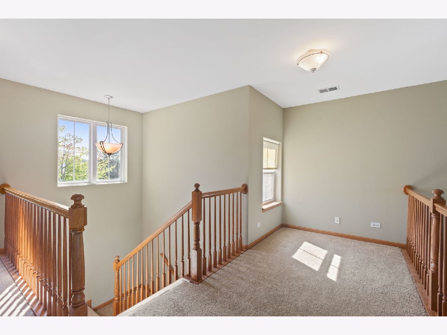
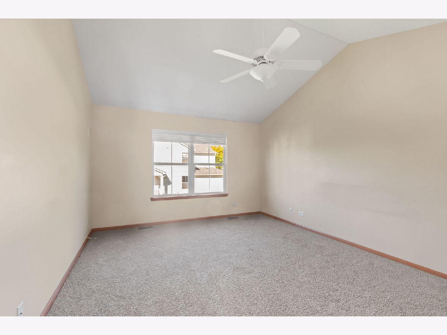
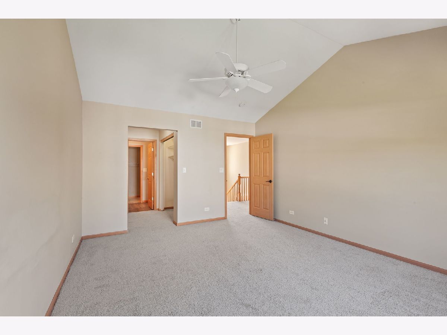
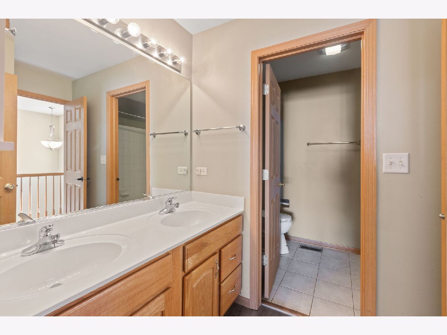
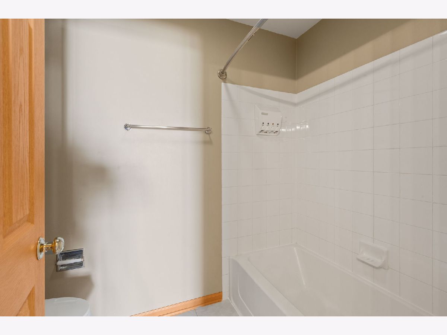
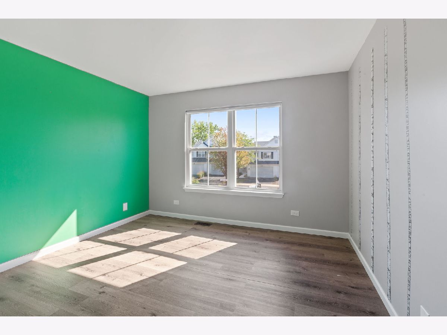
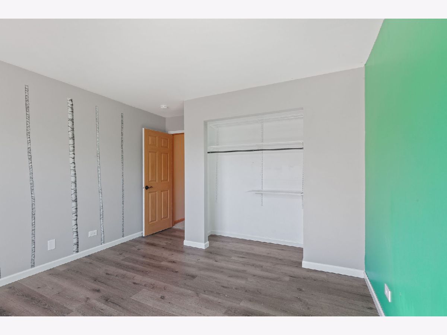
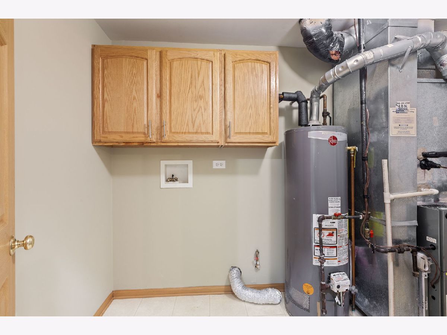
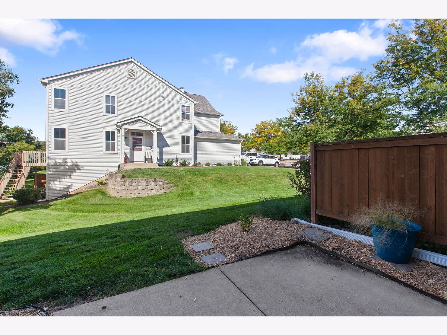
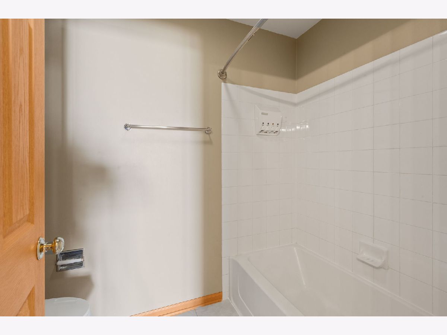
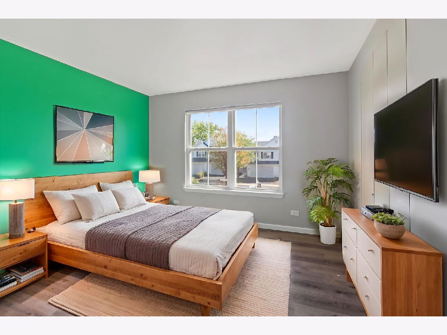
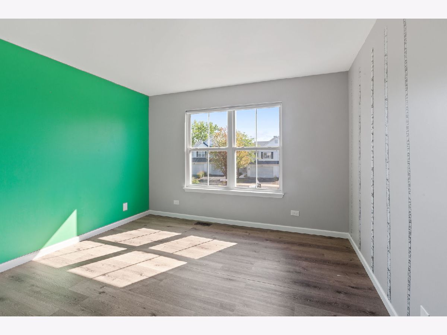
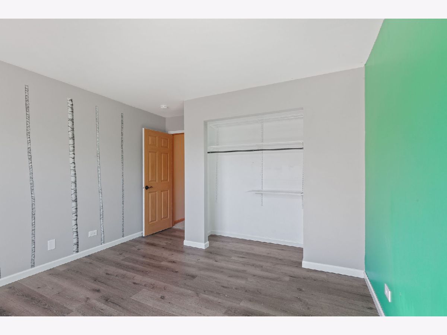
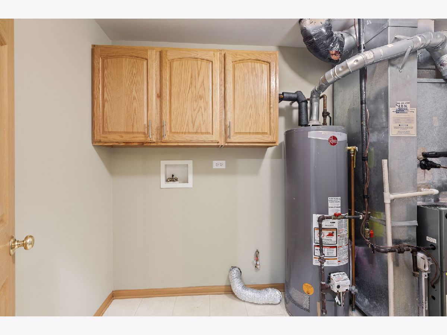
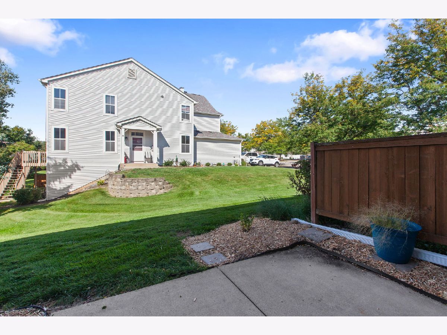
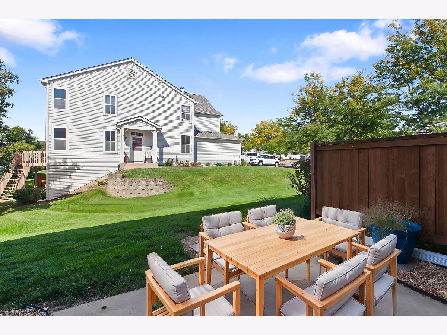
Room Specifics
Total Bedrooms: 2
Bedrooms Above Ground: 2
Bedrooms Below Ground: 0
Dimensions: —
Floor Type: —
Full Bathrooms: 2
Bathroom Amenities: Double Sink
Bathroom in Basement: 0
Rooms: —
Basement Description: —
Other Specifics
| 2 | |
| — | |
| — | |
| — | |
| — | |
| COMMON | |
| — | |
| — | |
| — | |
| — | |
| Not in DB | |
| — | |
| — | |
| — | |
| — |
Tax History
| Year | Property Taxes |
|---|---|
| 2025 | $6,740 |
Contact Agent
Nearby Similar Homes
Nearby Sold Comparables
Contact Agent
Listing Provided By
Coldwell Banker Realty

