47 Wynstone Drive, North Barrington, Illinois 60010
$1,450,000
|
For Sale
|
|
| Status: | Active |
| Sqft: | 7,325 |
| Cost/Sqft: | $198 |
| Beds: | 4 |
| Baths: | 7 |
| Year Built: | 2000 |
| Property Taxes: | $26,148 |
| Days On Market: | 122 |
| Lot Size: | 1,25 |
Description
This magnificent all-brick estate rests on a prime 1.2-acre cul-de-sac lot in prestigious Wynstone, a premier gated golf course community. Designed for modern living, it is surrounded by serene wooded views and showcases an open, light-filled floor plan with 10-foot ceilings, expansive windows, and beautifully crafted details throughout. A grand two-story foyer sets the stage with sightlines to the dramatic great room and is flanked by a formal living room and elegant dining room with butler's pantry-ideal for entertaining. The great room impresses with soaring ceilings, a fireplace, and sweeping wooded vistas, while the gourmet kitchen features granite countertops, high-end appliances, walk-in pantry, breakfast bar, and a sunny breakfast room with French doors opening to the deck and gazebo-ideal for alfresco dining or evening cocktails. Two versatile offices provide flexible options for work or relaxation. A spacious mud/laundry room with custom built-ins connects to the heated four-car garage, while two powder rooms complete the main level. Upstairs, a loft landing overlooks both the entry and great room. The primary suite is a luxurious retreat with a sitting area, spa-like bath, and expansive walk-in closet with dual islands. Three additional bedrooms, each with walk-in closets and private ensuite baths, provide comfort and privacy for family and guests. The finished lower level is designed for entertaining with a sprawling rec room with fireplace, billiards area, wet bar, full bath and even a removable stage. A versatile game room with mini-sports court and a fitness room with deck access leading to an outdoor hot tub add to the impressive list of amenities. Additional highlights include a new DaVinci faux shake roof (2023), newer driveway & HVAC systems, dual decks connected by a stone path, exterior landscape lighting, and meticulous maintenance inside and out. Enjoy the resort lifestyle of Wynstone, featuring a Jack Nicklaus-designed golf course, tennis, clubhouse, and 24-hour security-all within the award-winning Barrington School District and close to shopping, dining, and conveniences. An exceptional offering in one of the area's most coveted communities.
Property Specifics
| Single Family | |
| — | |
| — | |
| 2000 | |
| — | |
| CUSTOM GERRY MEESE | |
| Yes | |
| 1.25 |
| Lake | |
| Wynstone | |
| 0 / Not Applicable | |
| — | |
| — | |
| — | |
| 12443471 | |
| 13123010460000 |
Nearby Schools
| NAME: | DISTRICT: | DISTANCE: | |
|---|---|---|---|
|
Grade School
North Barrington Elementary Scho |
220 | — | |
|
Middle School
Barrington Middle School-station |
220 | Not in DB | |
|
High School
Barrington High School |
220 | Not in DB | |
Property History
| DATE: | EVENT: | PRICE: | SOURCE: |
|---|---|---|---|
| 22 Sep, 2025 | Listed for sale | $1,450,000 | MRED MLS |
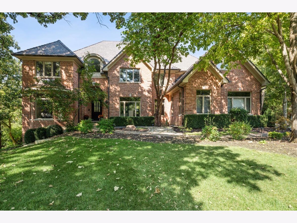
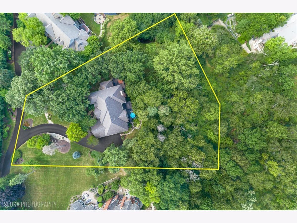
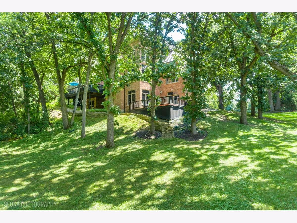
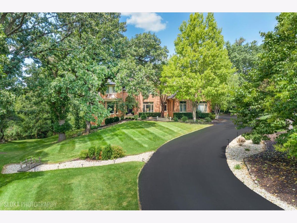
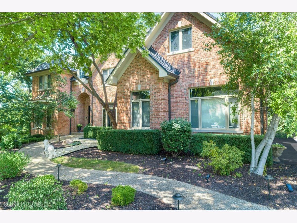
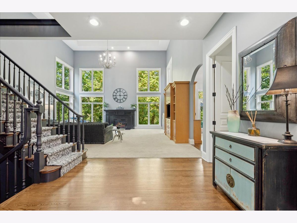
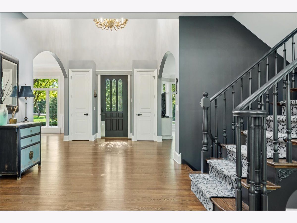
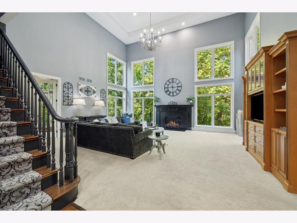
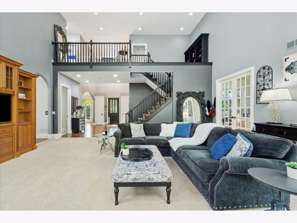
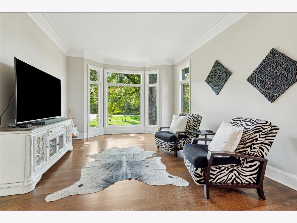
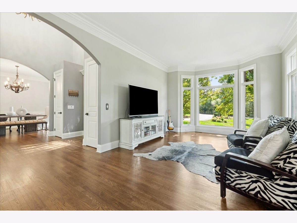
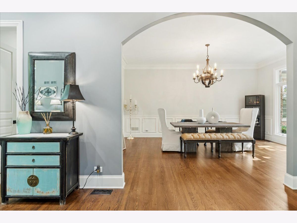
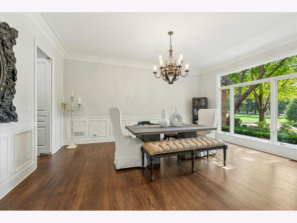
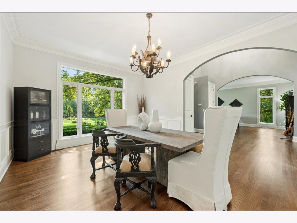
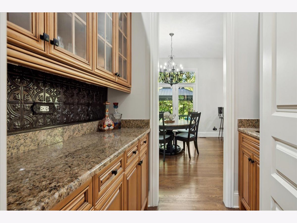
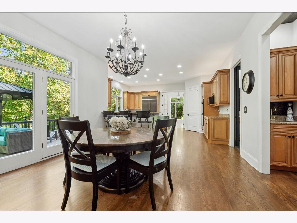
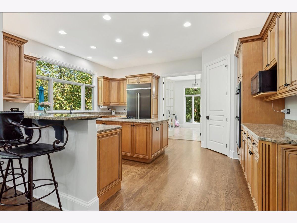
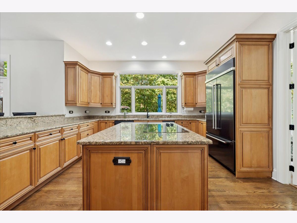
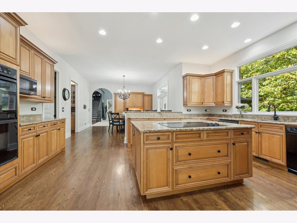
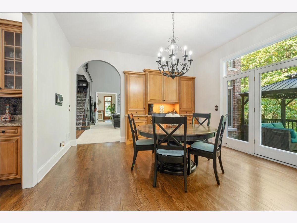
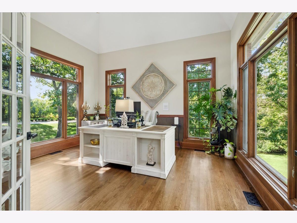
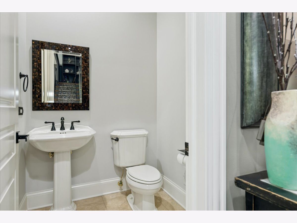
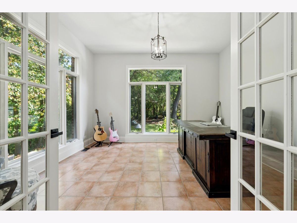
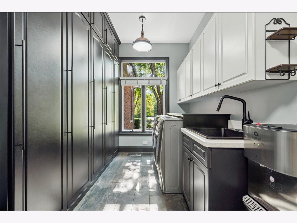
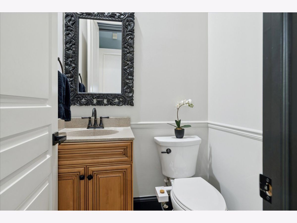
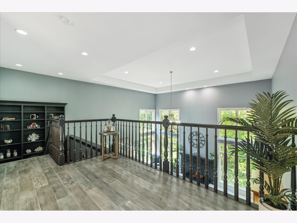
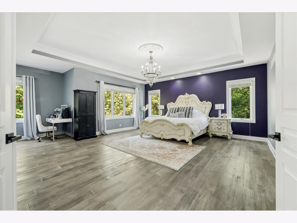
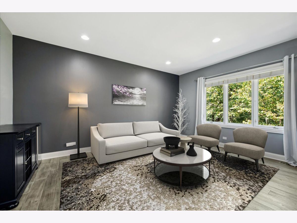
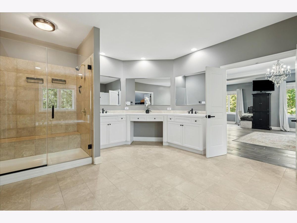
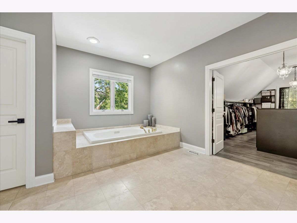
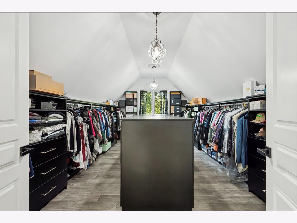
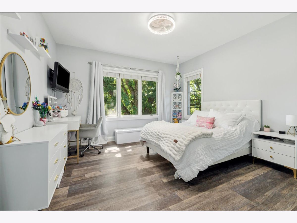
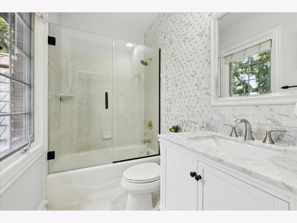
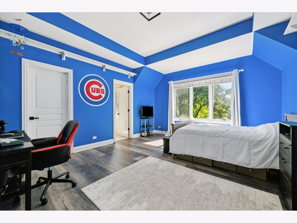
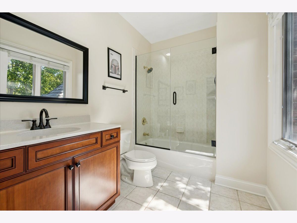
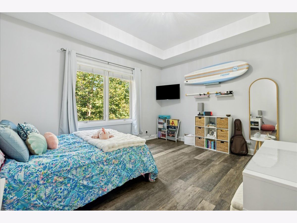
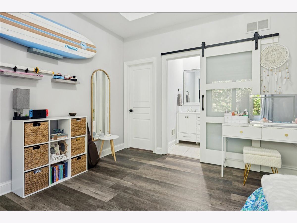
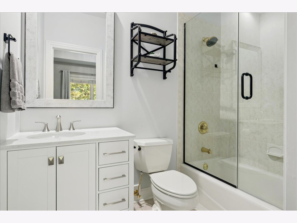
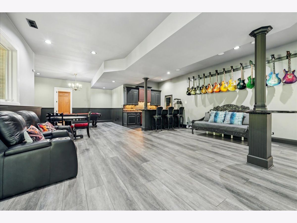
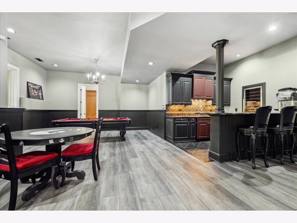
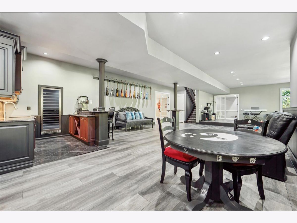
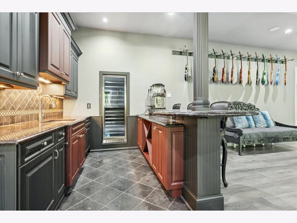
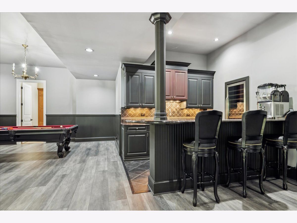
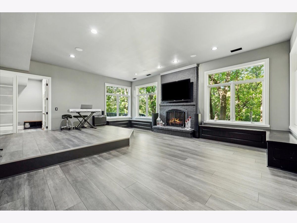
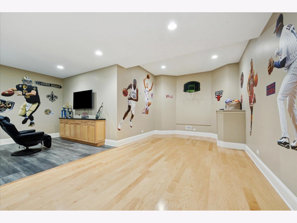
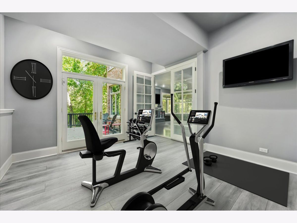
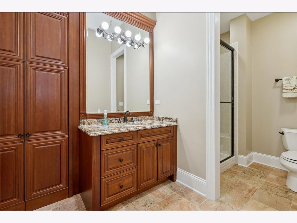
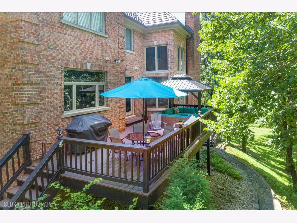
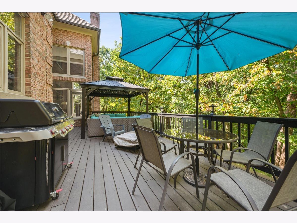
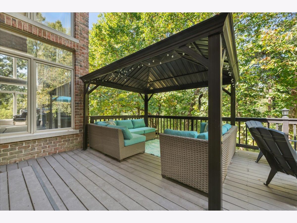
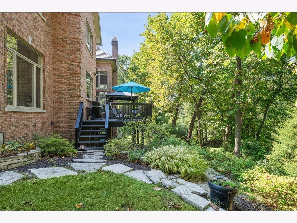
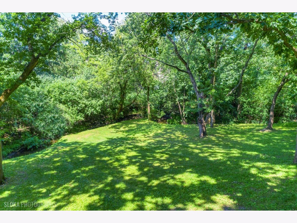
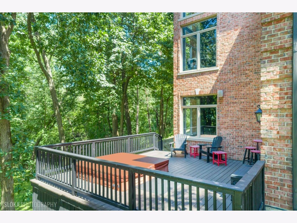
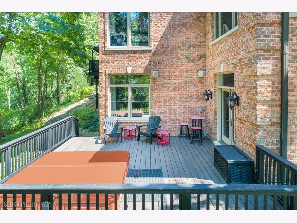
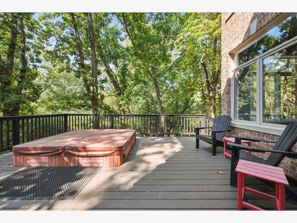
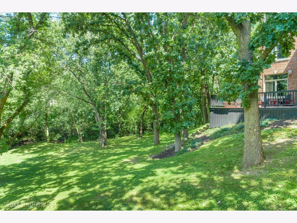
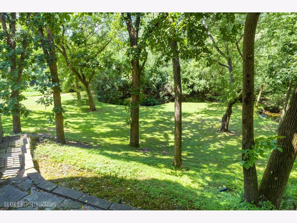
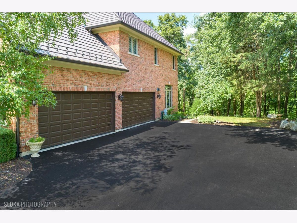
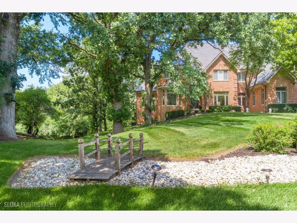
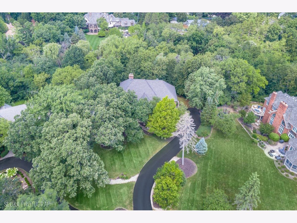
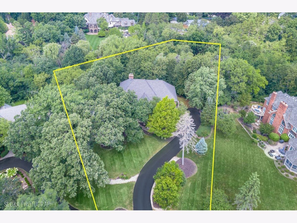
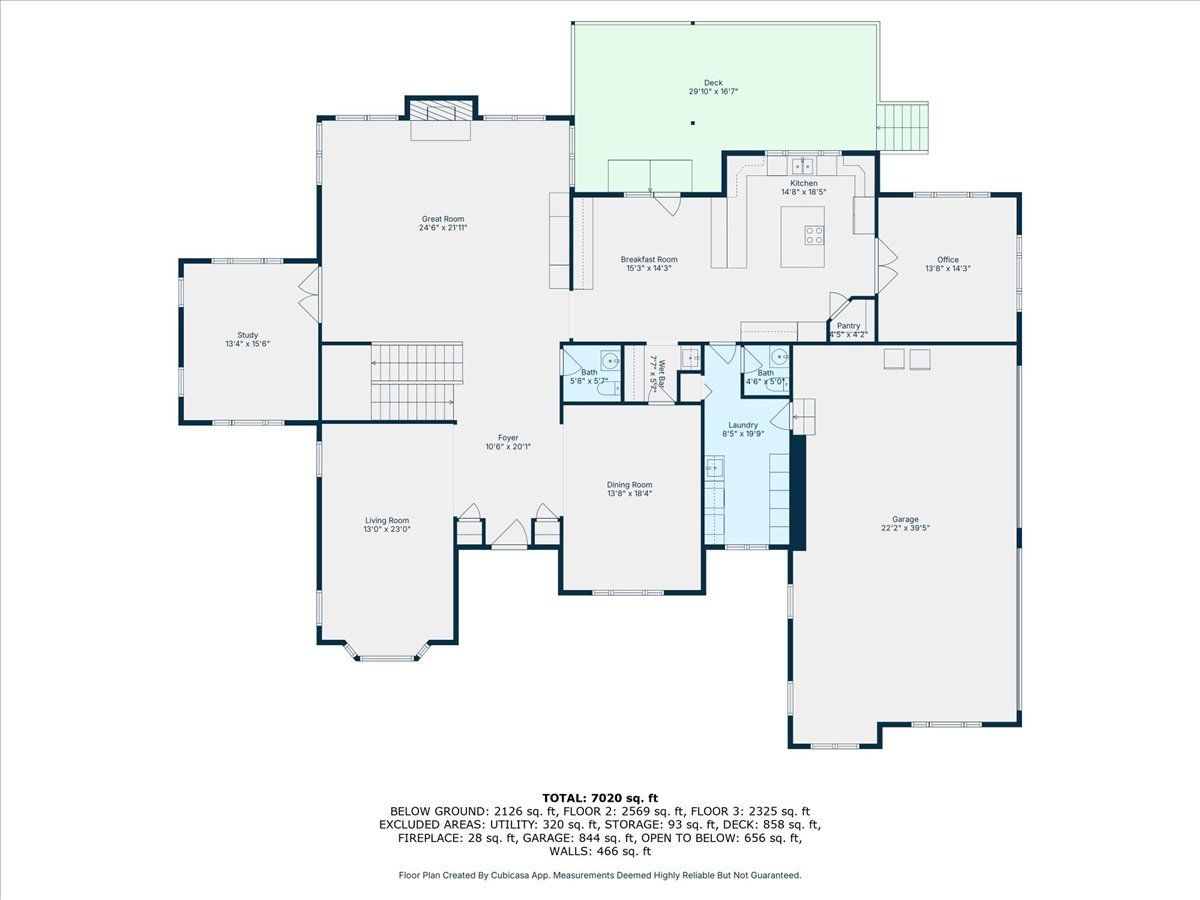
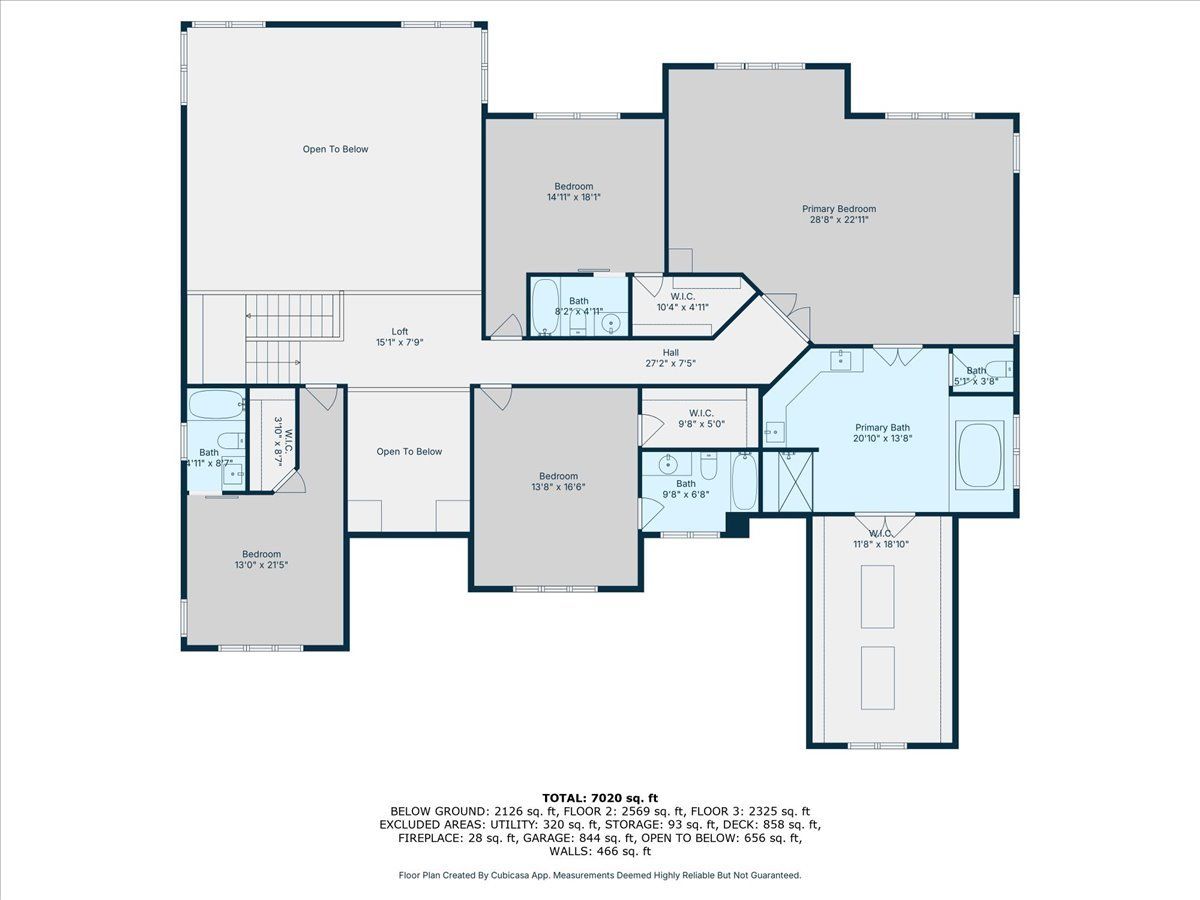
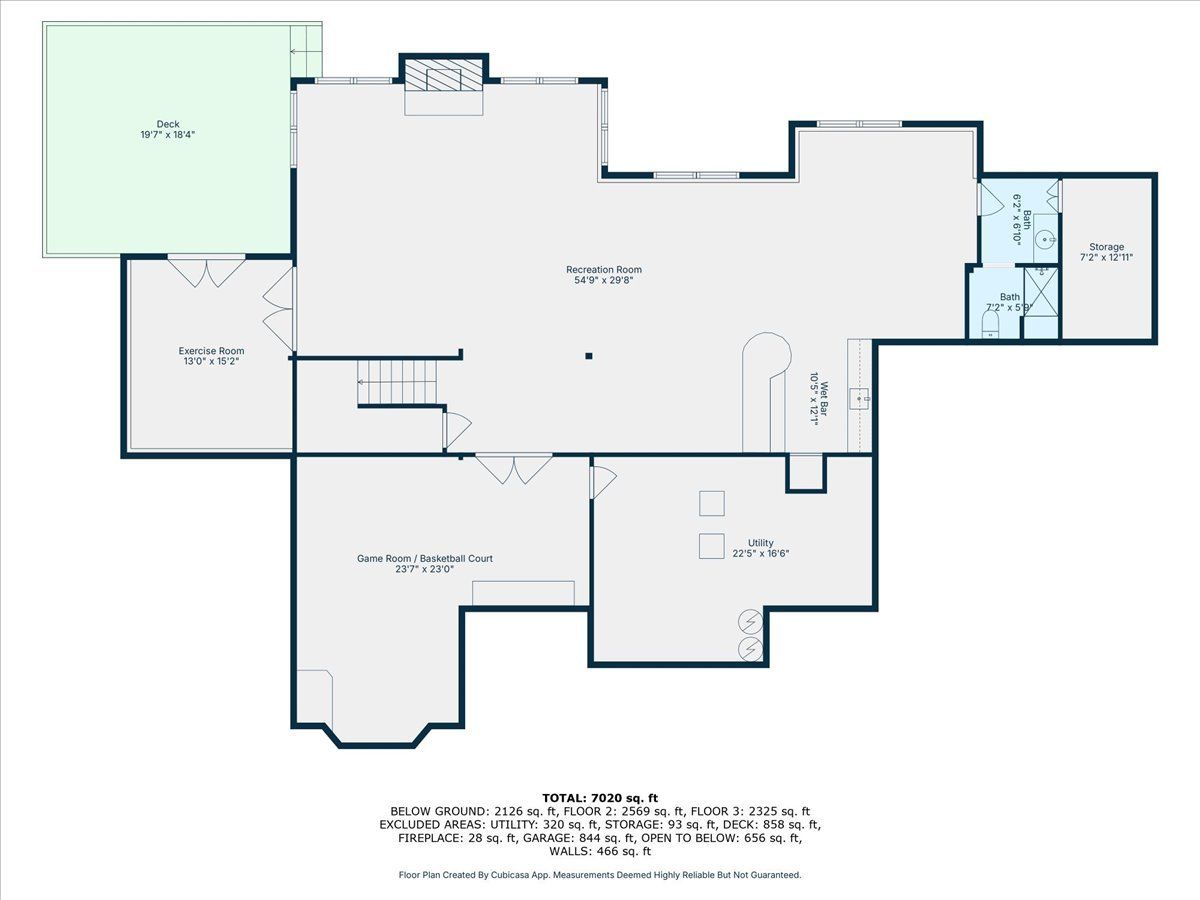
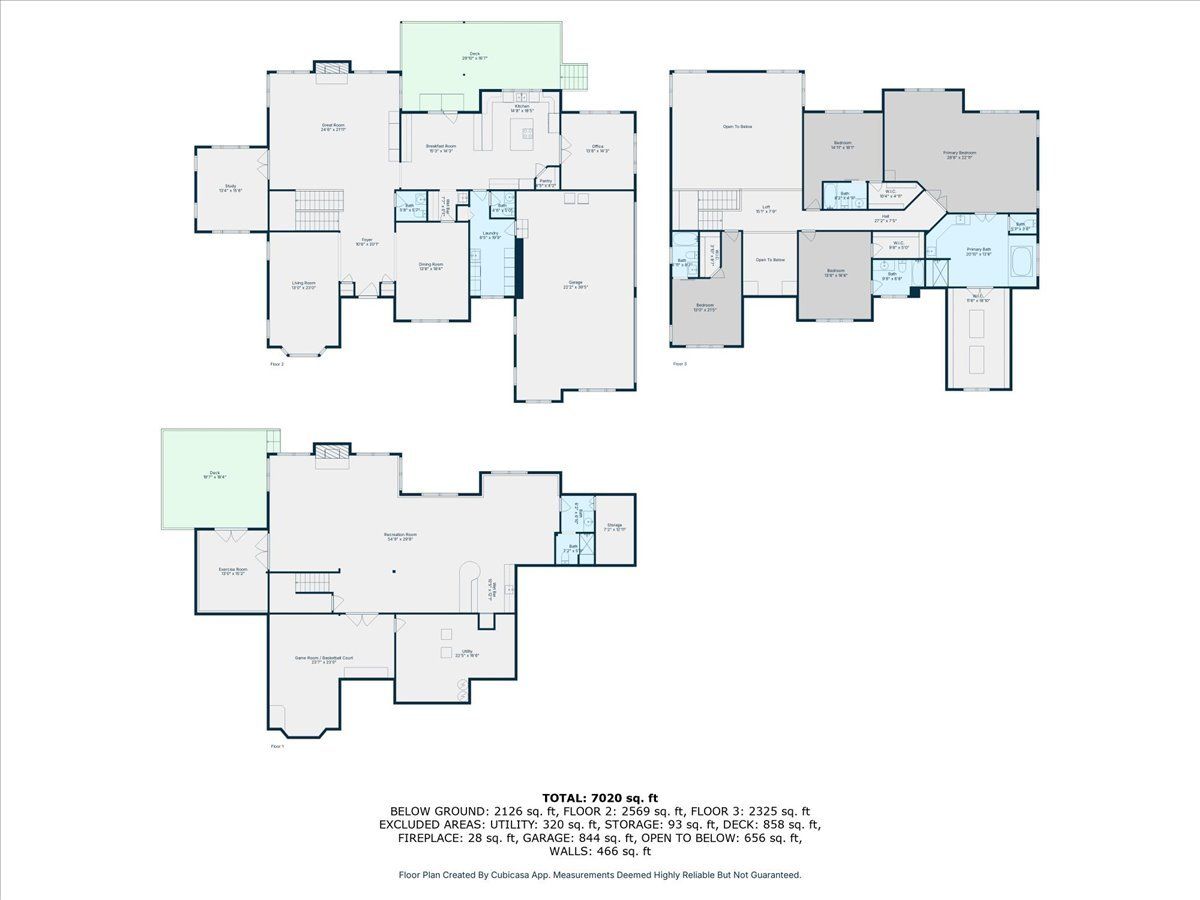
Room Specifics
Total Bedrooms: 4
Bedrooms Above Ground: 4
Bedrooms Below Ground: 0
Dimensions: —
Floor Type: —
Dimensions: —
Floor Type: —
Dimensions: —
Floor Type: —
Full Bathrooms: 7
Bathroom Amenities: Whirlpool,Separate Shower,Double Sink
Bathroom in Basement: 1
Rooms: —
Basement Description: —
Other Specifics
| 4 | |
| — | |
| — | |
| — | |
| — | |
| 332X205X95X312X53 | |
| Unfinished | |
| — | |
| — | |
| — | |
| Not in DB | |
| — | |
| — | |
| — | |
| — |
Tax History
| Year | Property Taxes |
|---|---|
| 2025 | $26,148 |
Contact Agent
Nearby Similar Homes
Nearby Sold Comparables
Contact Agent
Listing Provided By
@properties Christie's International Real Estate










