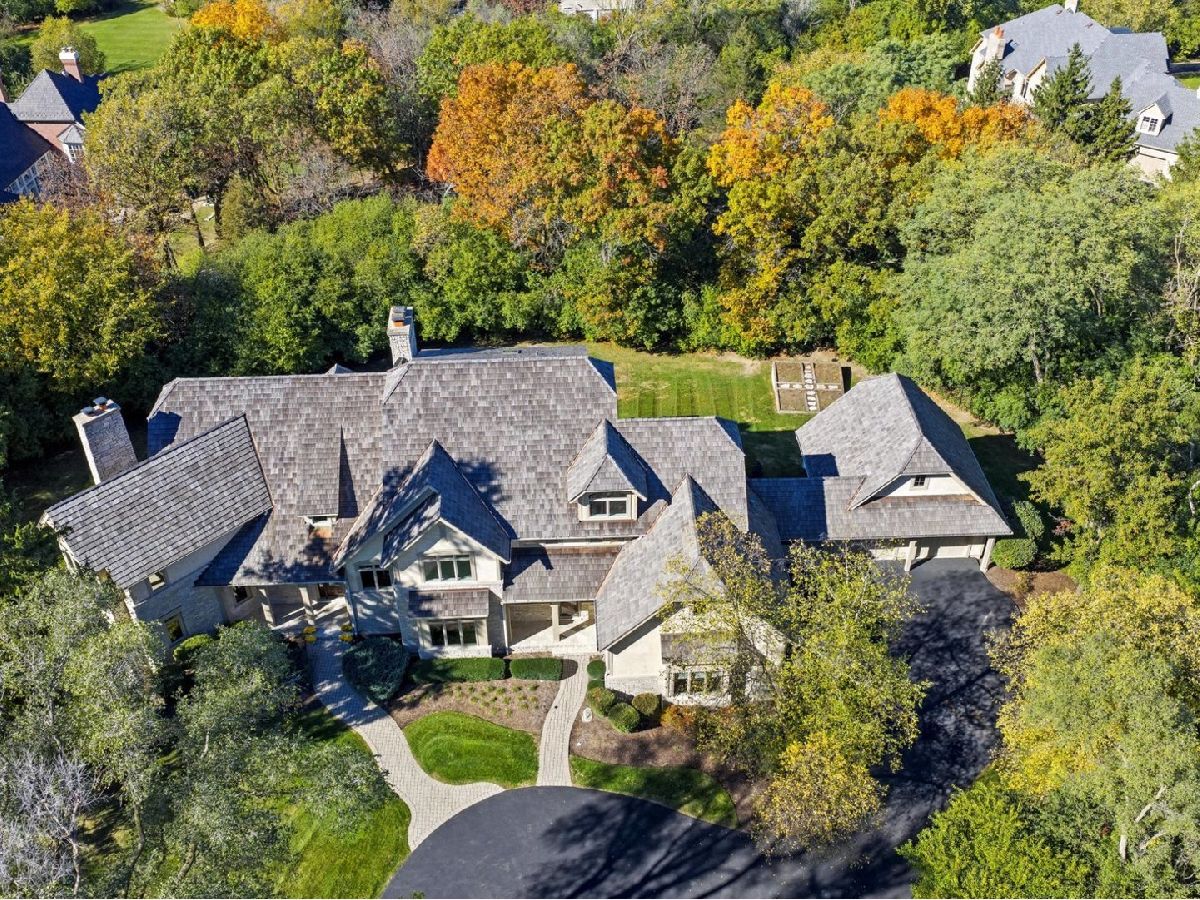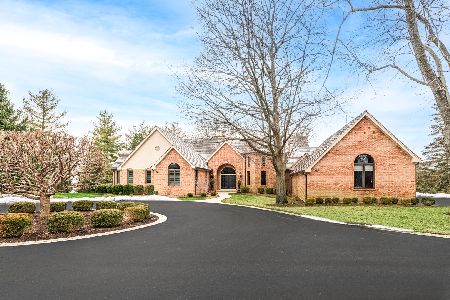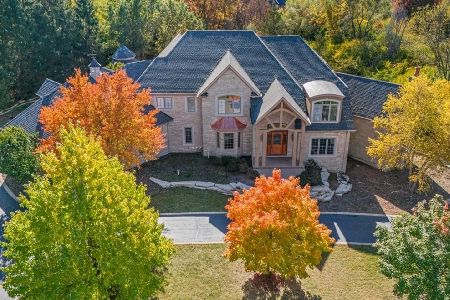79 Wynstone Drive, North Barrington, Illinois 60010
$2,050,000
|
For Sale
|
|
| Status: | Active |
| Sqft: | 8,995 |
| Cost/Sqft: | $228 |
| Beds: | 7 |
| Baths: | 7 |
| Year Built: | 2002 |
| Property Taxes: | $31,757 |
| Days On Market: | 73 |
| Lot Size: | 1,36 |
Description
This spectacular custom built home by master craftsman, Dennis Bucalo, is located within the prestigious community of Wynstone, home to the acclaimed Jack Nicklaus Signature Golf Course. Featuring 7BR/5.2BA on a private, wooded lot, blending luxury finishes, and custom millwork with everyday function. The circular driveway sets a grand approach to the dramatic vaulted-ceiling foyer. The custom kitchen pairs professional-grade appliances with a wine refrigerator, generous prep surfaces, and effortless connection to the formal dining room. A sun-filled great room anchors the main level, complemented by a separate handsome library and a study/music room featuring an armoire with a built in hidden bar. A screened porch extends living space for three-season use-ideal for morning coffee and evening cocktails. Two laundry rooms support household efficiency. The walkout lower-level adds a bedroom and full bath, kitchenette/bar, exercise room, a large recreation area and direct access to the patio and beautifully landscaped yard. All within one of the most sought-after communities in Illinois. Additional amenities such as clubhouse dining, pool, tennis, and golf course require membership.
Property Specifics
| Single Family | |
| — | |
| — | |
| 2002 | |
| — | |
| Custom built by Dennis Buc | |
| No | |
| 1.36 |
| Lake | |
| Wynstone | |
| 0 / Not Applicable | |
| — | |
| — | |
| — | |
| 12501443 | |
| 13121010540000 |
Nearby Schools
| NAME: | DISTRICT: | DISTANCE: | |
|---|---|---|---|
|
Grade School
North Barrington Elementary Scho |
220 | — | |
|
Middle School
Barrington Middle School-station |
220 | Not in DB | |
|
High School
Barrington High School |
220 | Not in DB | |
Property History
| DATE: | EVENT: | PRICE: | SOURCE: |
|---|---|---|---|
| 10 Nov, 2025 | Listed for sale | $2,050,000 | MRED MLS |






































































Room Specifics
Total Bedrooms: 7
Bedrooms Above Ground: 7
Bedrooms Below Ground: 0
Dimensions: —
Floor Type: —
Dimensions: —
Floor Type: —
Dimensions: —
Floor Type: —
Dimensions: —
Floor Type: —
Dimensions: —
Floor Type: —
Dimensions: —
Floor Type: —
Full Bathrooms: 7
Bathroom Amenities: Whirlpool,Separate Shower,Steam Shower,Double Sink,Full Body Spray Shower
Bathroom in Basement: 1
Rooms: —
Basement Description: —
Other Specifics
| 4 | |
| — | |
| — | |
| — | |
| — | |
| 59137 | |
| Unfinished | |
| — | |
| — | |
| — | |
| Not in DB | |
| — | |
| — | |
| — | |
| — |
Tax History
| Year | Property Taxes |
|---|---|
| 2025 | $31,757 |
Contact Agent
Nearby Similar Homes
Nearby Sold Comparables
Contact Agent
Listing Provided By
Jameson Sotheby's International Realty










