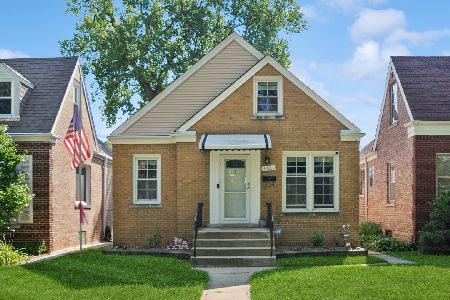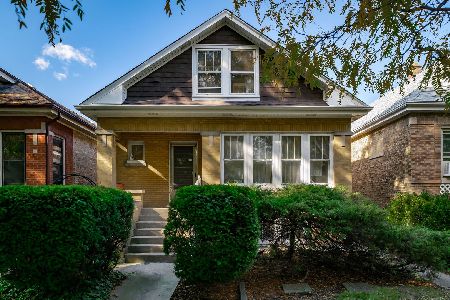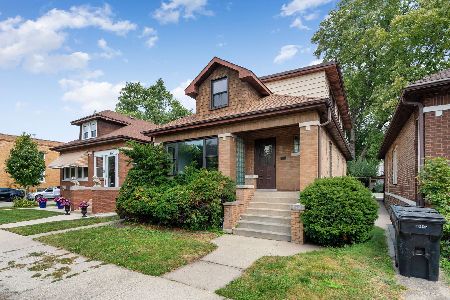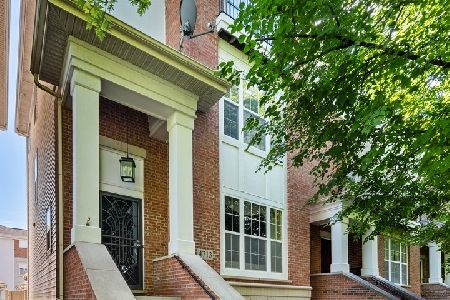4703 Laporte Avenue, Portage Park, Chicago, Illinois 60630
$795,000
|
For Sale
|
|
| Status: | Pending |
| Sqft: | 3,600 |
| Cost/Sqft: | $221 |
| Beds: | 3 |
| Baths: | 4 |
| Year Built: | 2005 |
| Property Taxes: | $9,638 |
| Days On Market: | 56 |
| Lot Size: | 0,00 |
Description
Jefferson Park spacious 4 bed, 3.1 bath single-family home with over 3600 sq. ft. of living space on four levels. The main level has hardwood floors, featuring a separate living room and formal dining room, a double-sided gas fireplace and a recently updated kitchen with stainless steel appliances, tons of cabinets, large island, breakfast bar, coffee bar and breakfast nook. Right off the kitchen is the upper deck, plus access to the completely built out stone patio/terrace with outdoor kitchen and fire pit. On the second level, you'll find two bedrooms, a large den/office, a full bath and a huge laundry room. Up one more flight of stairs, the entire top floor is the primary suite, inspired by the W Hotel. You'll enjoy the multiple dedicated spaces for sleeping, lounging by the gas fireplace, watching TV, plus a coffee bar with built-in mini fridge, massive custom walk-in closet and a recently refreshed en-suite bath with double vanity, soaking tub and steam shower. The lower level of the home features 10-foot ceilings throughout, with a large family room professionally wired with built-in lighting, audio system, disco ball and bar. Additionally, there is a fourth bedroom and full bath with heated floors, along with tons of additional storage. There is a 2 car garage with epoxy flooring, built-in bar, wall mounted TV and more storage. Other features to note; the home has a dual-zoned HVAC system, CAT5e wiring throughout, Dolby 5.1 surround sound system, smart thermostats and sump pump. Fantastic location, close to 90/94, the Jeff Park CTA and Metra stations, schools and great street parking. Built in 2005, these homes are set back off the main street in a tranquil and quiet neighborhood. There is an HOA that covers full lawn care (mowing, edging, leaf removal), snow removal from the alley, sidewalks and steps.
Property Specifics
| Single Family | |
| — | |
| — | |
| 2005 | |
| — | |
| — | |
| No | |
| — |
| Cook | |
| — | |
| 125 / Monthly | |
| — | |
| — | |
| — | |
| 12494986 | |
| 13162050530000 |
Property History
| DATE: | EVENT: | PRICE: | SOURCE: |
|---|---|---|---|
| 2 Nov, 2025 | Under contract | $795,000 | MRED MLS |
| 15 Oct, 2025 | Listed for sale | $795,000 | MRED MLS |
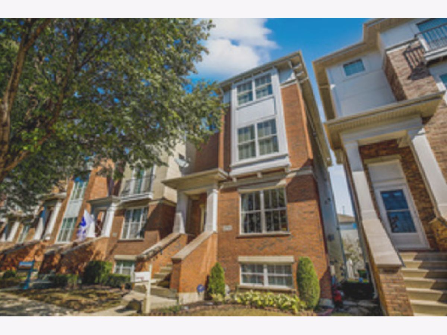
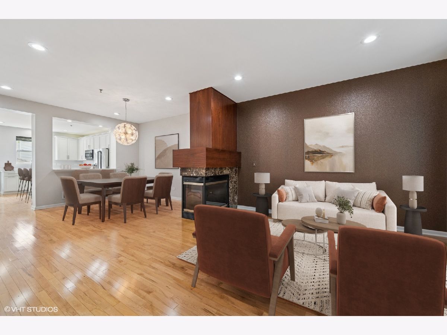
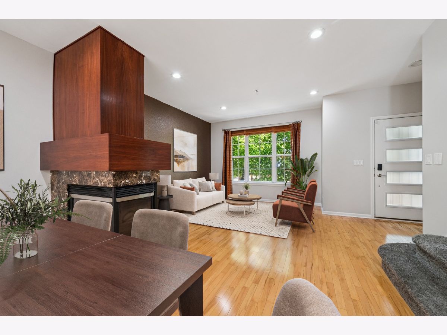
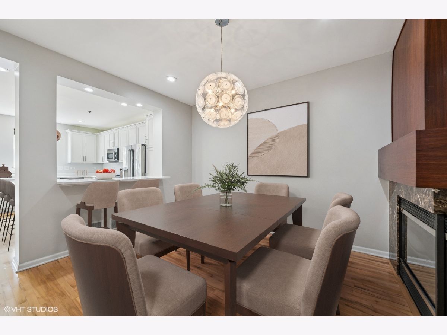
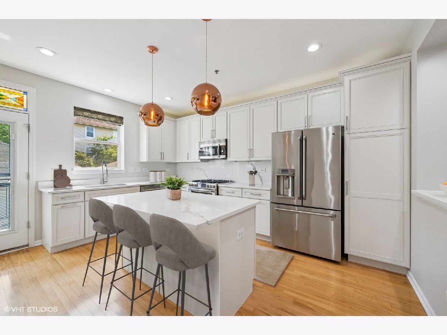
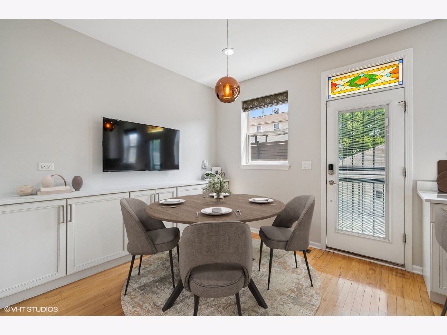
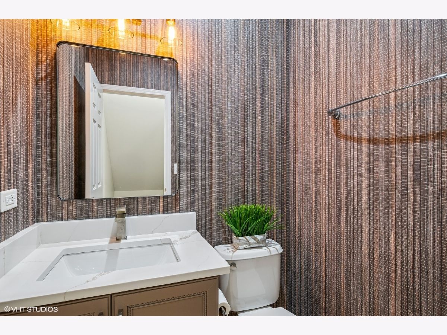
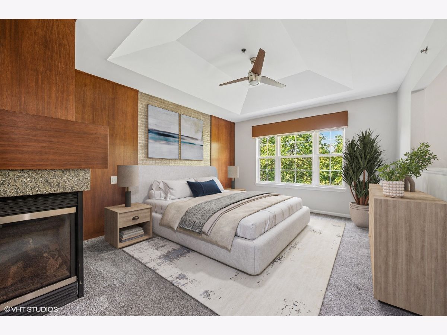
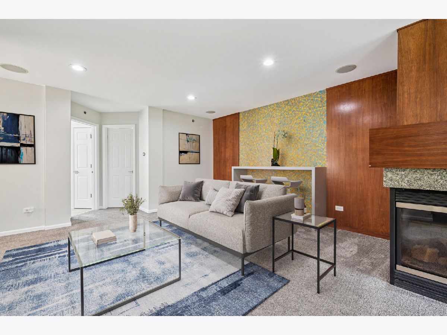
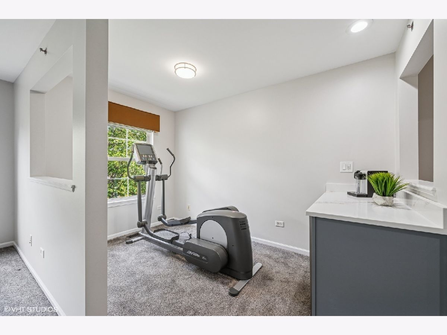
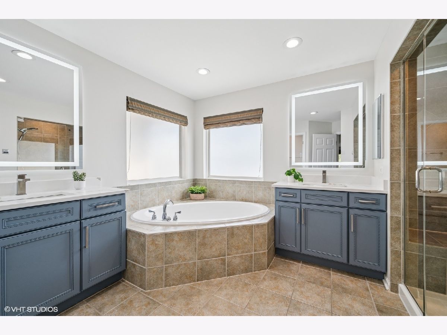
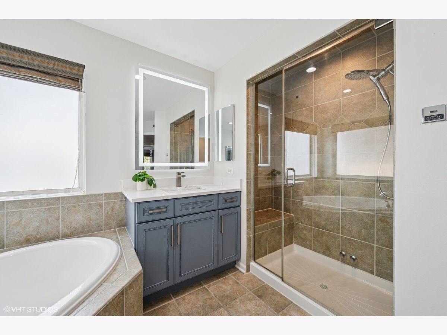
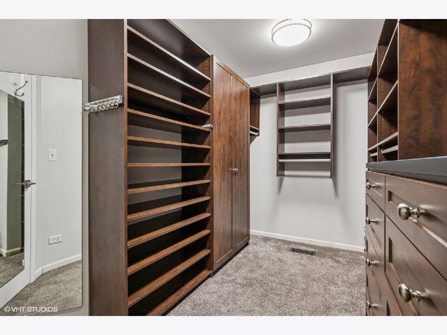
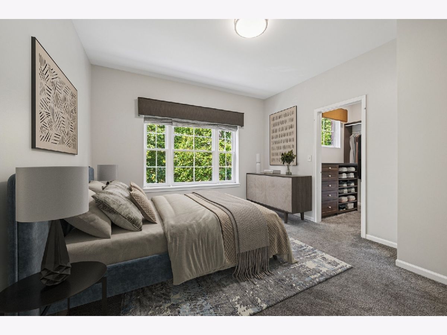
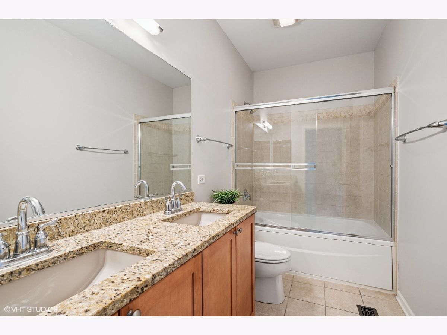
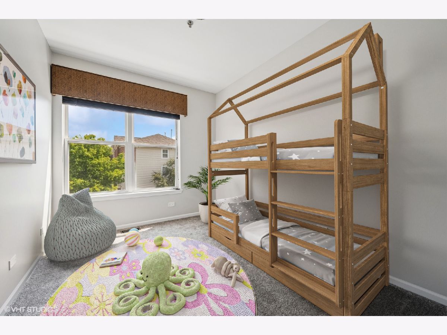
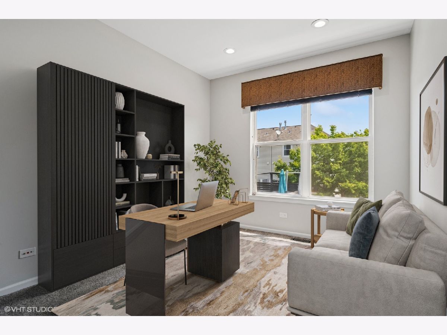
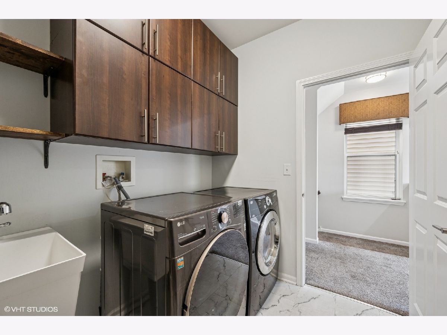
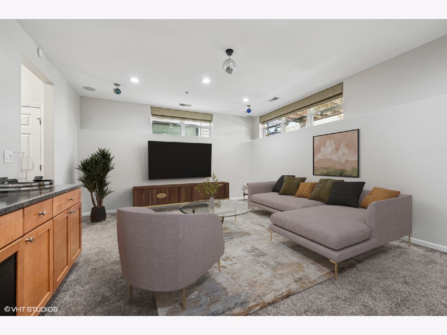
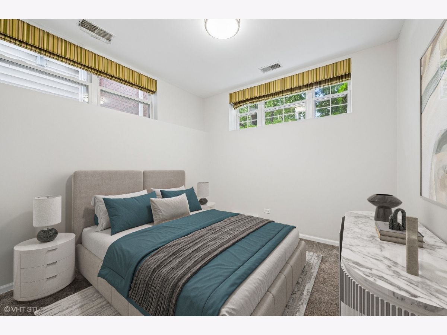
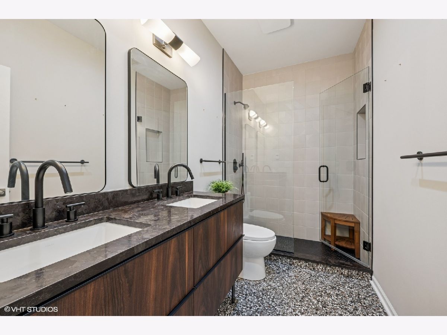
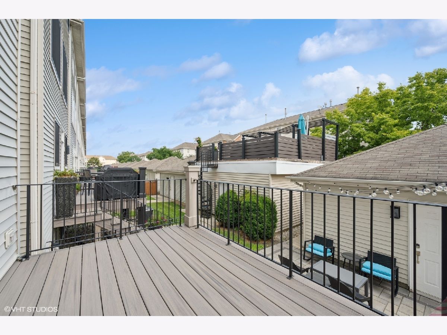
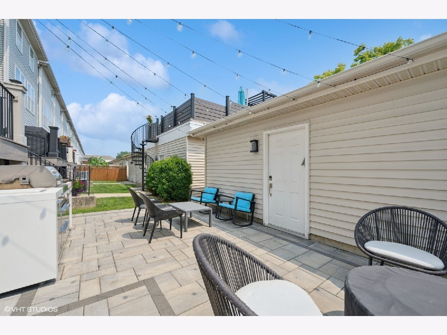
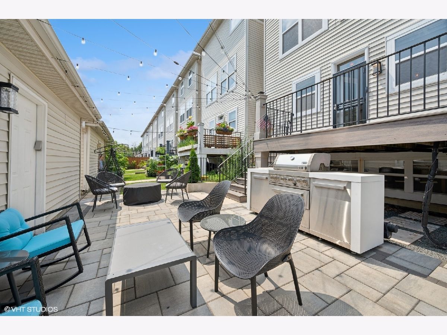
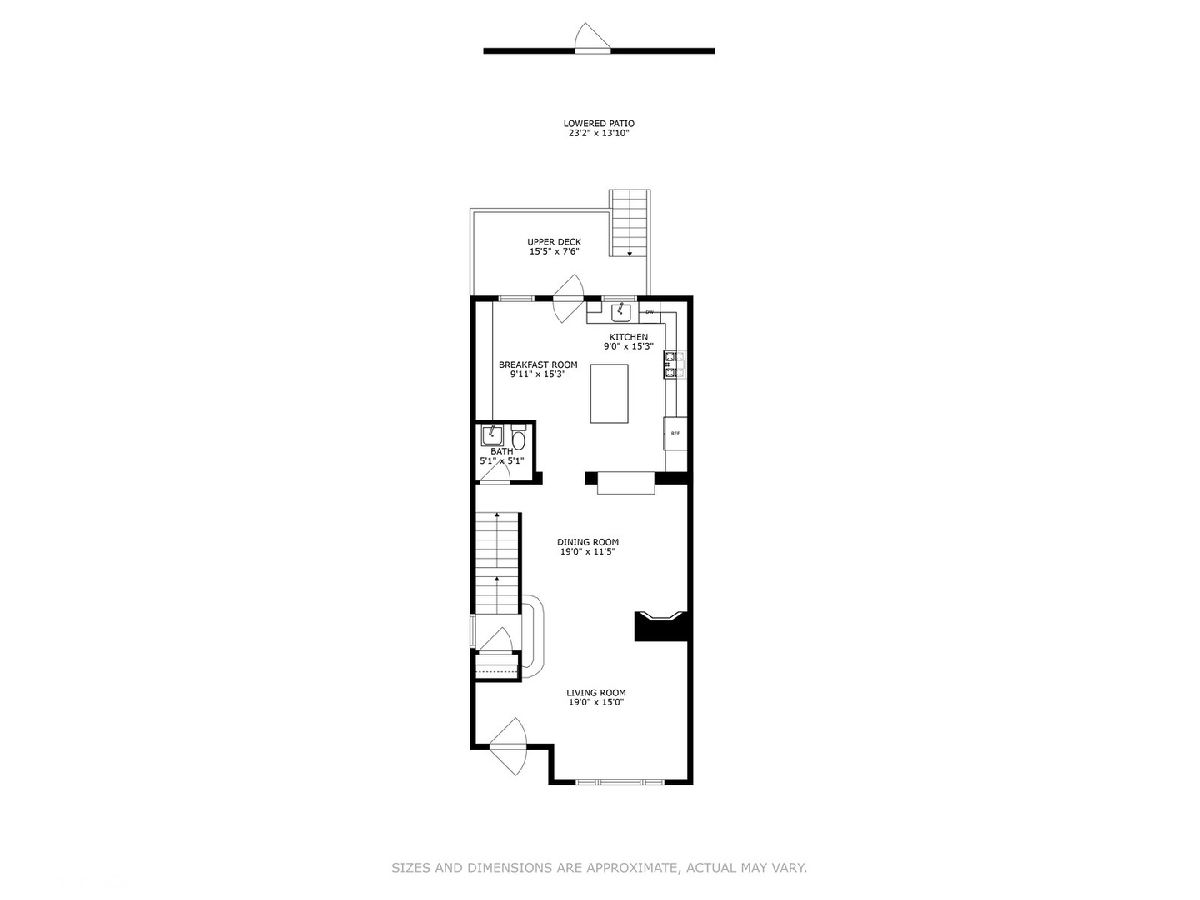
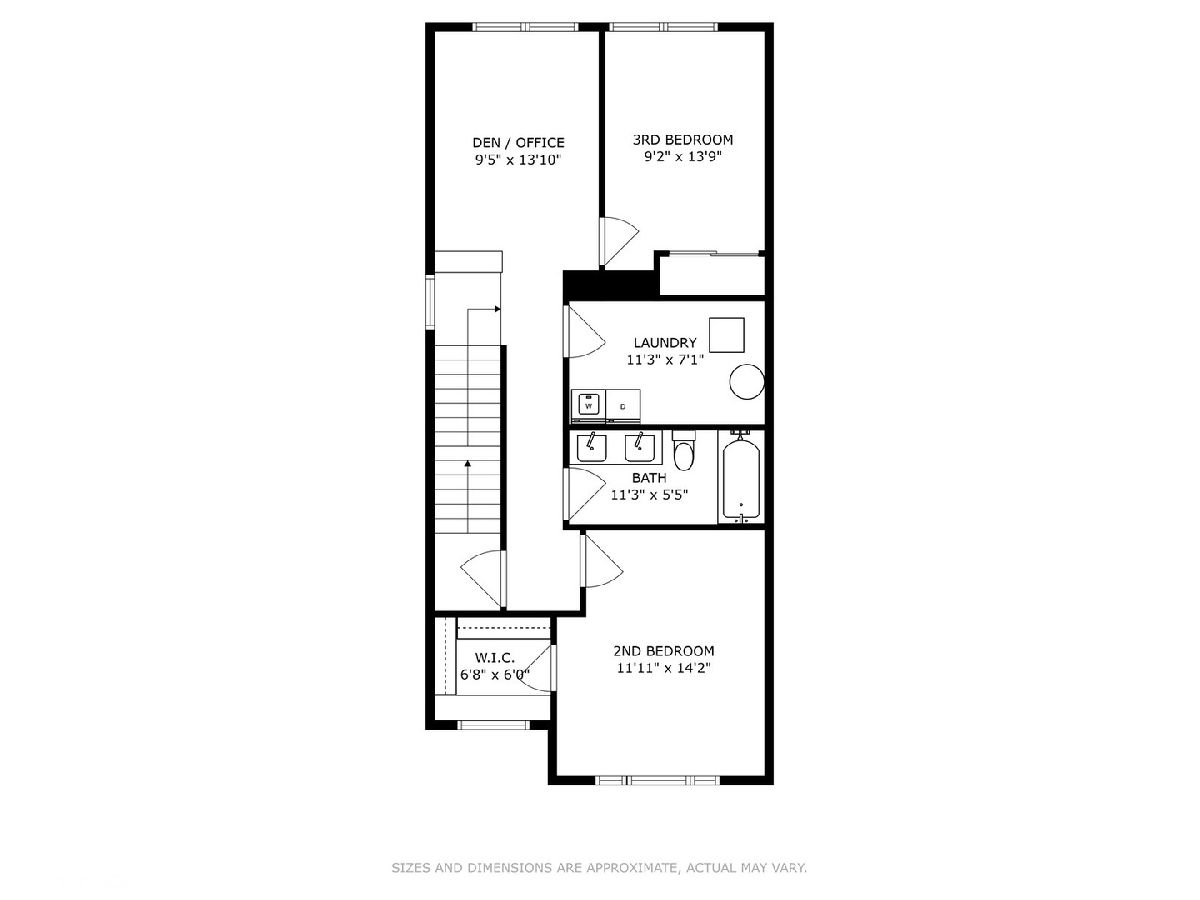
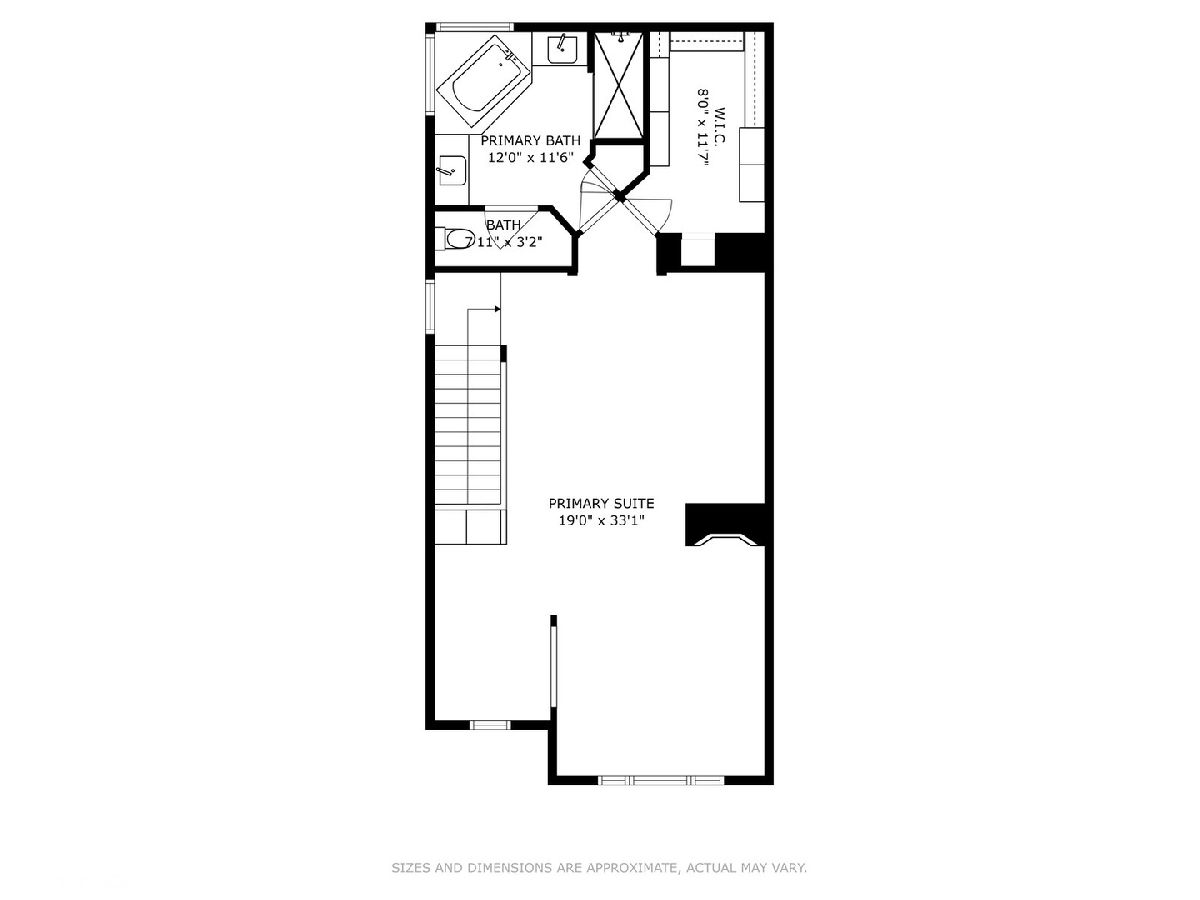
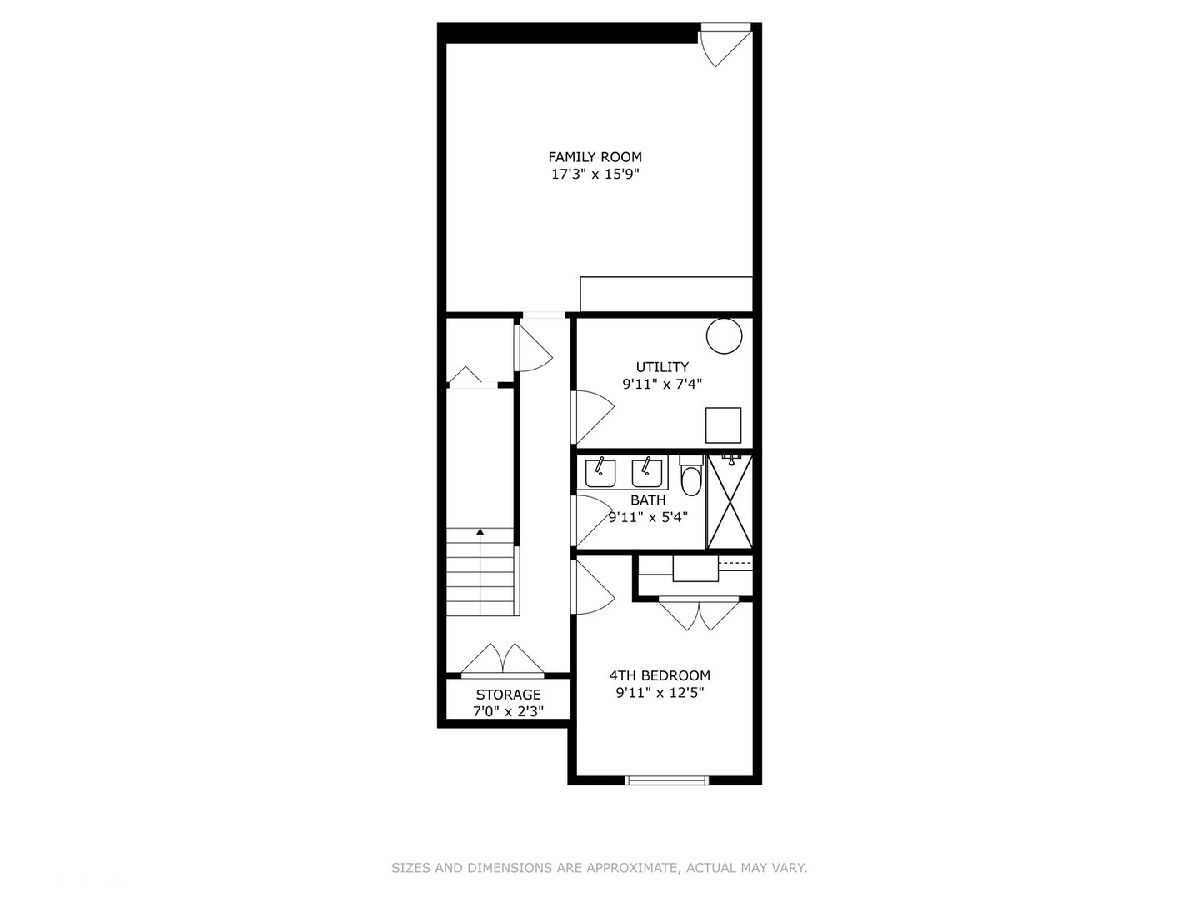
Room Specifics
Total Bedrooms: 4
Bedrooms Above Ground: 3
Bedrooms Below Ground: 1
Dimensions: —
Floor Type: —
Dimensions: —
Floor Type: —
Dimensions: —
Floor Type: —
Full Bathrooms: 4
Bathroom Amenities: Whirlpool,Separate Shower,Steam Shower,Double Sink
Bathroom in Basement: 1
Rooms: —
Basement Description: —
Other Specifics
| 2 | |
| — | |
| — | |
| — | |
| — | |
| 25X100 | |
| — | |
| — | |
| — | |
| — | |
| Not in DB | |
| — | |
| — | |
| — | |
| — |
Tax History
| Year | Property Taxes |
|---|---|
| 2025 | $9,638 |
Contact Agent
Nearby Similar Homes
Nearby Sold Comparables
Contact Agent
Listing Provided By
@properties Christie's International Real Estate


