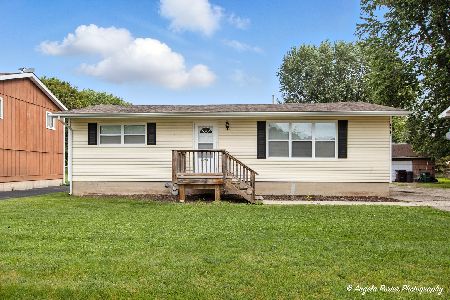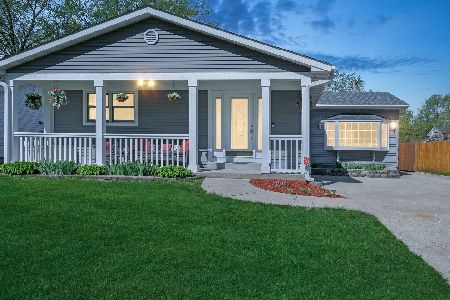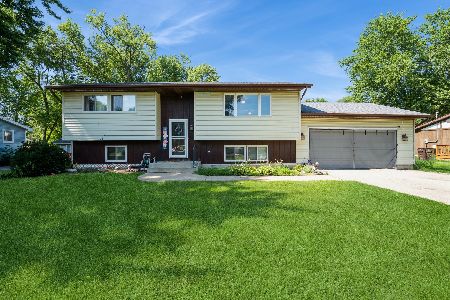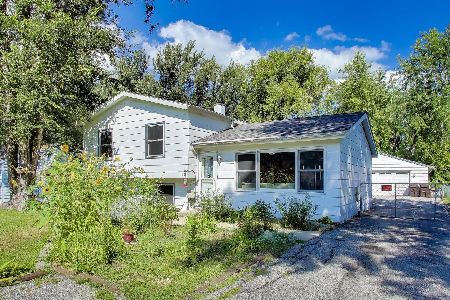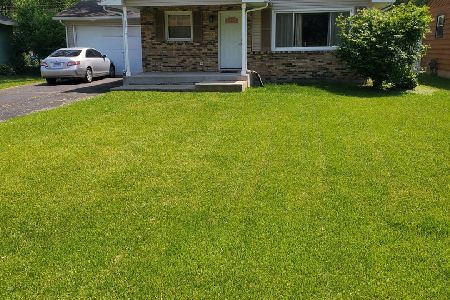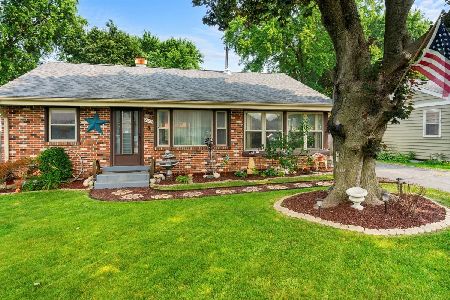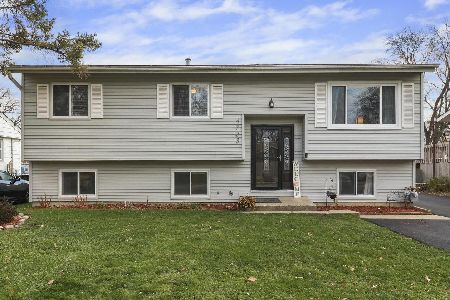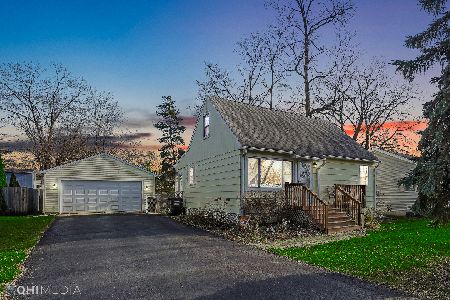4703 Shore Drive, Mchenry, Illinois 60050
$289,000
|
For Sale
|
|
| Status: | Pending |
| Sqft: | 2,068 |
| Cost/Sqft: | $140 |
| Beds: | 4 |
| Baths: | 1 |
| Year Built: | 1968 |
| Property Taxes: | $5,480 |
| Days On Market: | 74 |
| Lot Size: | 0,17 |
Description
This raised ranch presents a prime opportunity for a family to grow, featuring a multitude of recent enhancements that elevate its livability and charm. The expansive yard and widened driveway provide additional parking, complemented by a two-car garage. A spacious family room seamlessly integrates indoor and outdoor living, while four generously sized bedrooms offer ample private living space. Recent upgrades include new roofing in 2024, flooring, and garage doors, as well as updated exterior lighting and fresh paint. The kitchen was revitalized in 2020 with stainless steel appliances, including new cabinetry and flooring. Its convenient location near McCullum Lake and the Prairie Trail offers endless opportunities for outdoor exploration. * Where new memories are made and old ones are cherished*
Property Specifics
| Single Family | |
| — | |
| — | |
| 1968 | |
| — | |
| — | |
| No | |
| 0.17 |
| — | |
| Lakeland Park | |
| 0 / Not Applicable | |
| — | |
| — | |
| — | |
| 12402255 | |
| 0927127002 |
Nearby Schools
| NAME: | DISTRICT: | DISTANCE: | |
|---|---|---|---|
|
Grade School
Valley View Elementary School |
15 | — | |
|
Middle School
Parkland Middle School |
15 | Not in DB | |
|
High School
Mchenry Campus |
156 | Not in DB | |
Property History
| DATE: | EVENT: | PRICE: | SOURCE: |
|---|---|---|---|
| 9 Aug, 2010 | Sold | $114,000 | MRED MLS |
| 10 Jun, 2010 | Under contract | $120,000 | MRED MLS |
| 14 May, 2010 | Listed for sale | $120,000 | MRED MLS |
| 24 Jan, 2023 | Sold | $235,000 | MRED MLS |
| 28 Dec, 2022 | Under contract | $239,900 | MRED MLS |
| 6 Dec, 2022 | Listed for sale | $239,900 | MRED MLS |
| 30 Jun, 2025 | Under contract | $289,000 | MRED MLS |
| 24 Jun, 2025 | Listed for sale | $289,000 | MRED MLS |
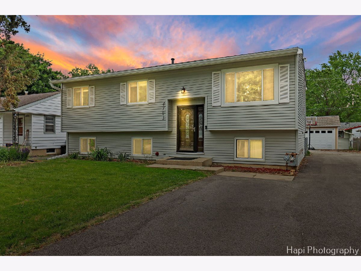
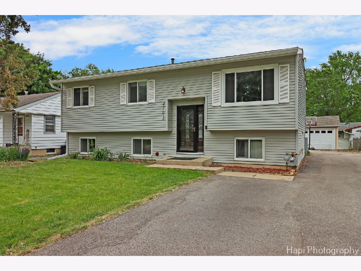
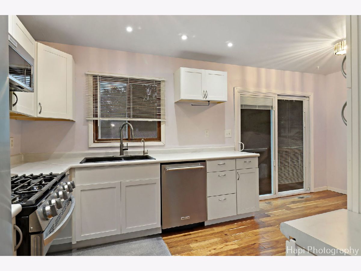
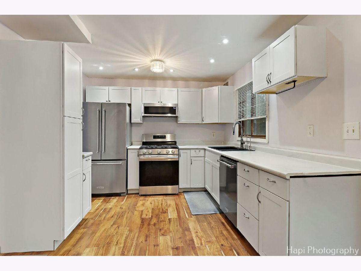
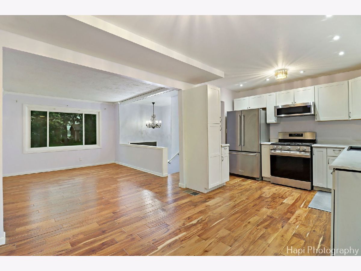
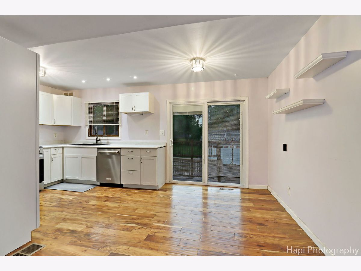
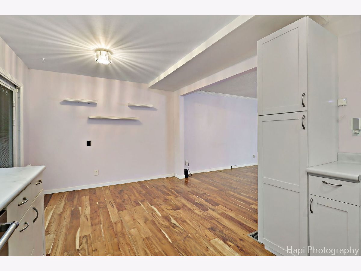
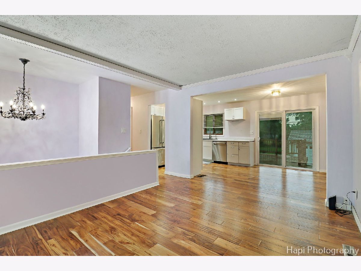
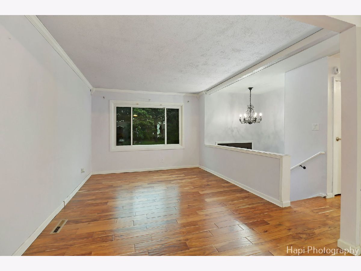
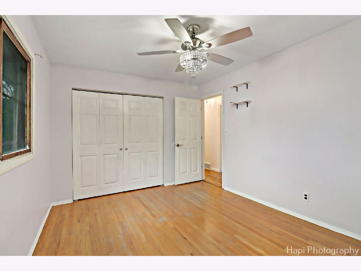
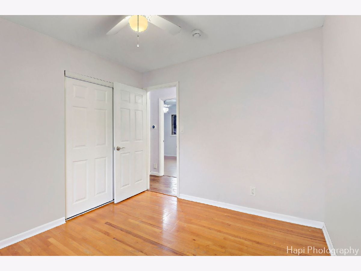
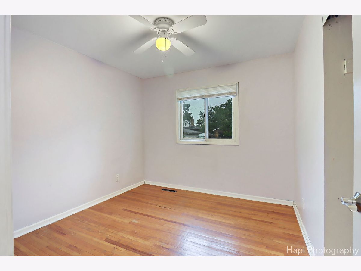
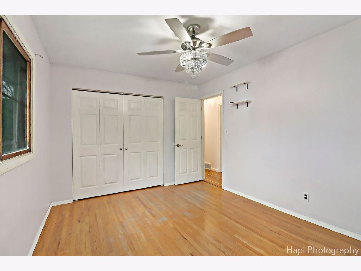
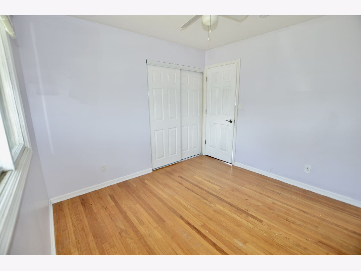
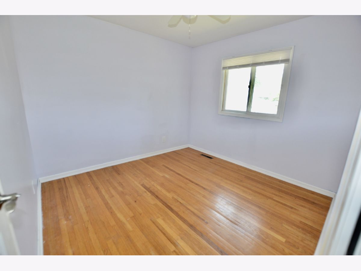
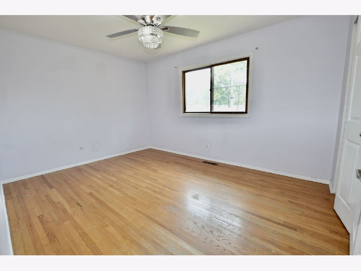
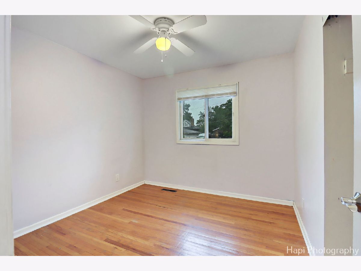
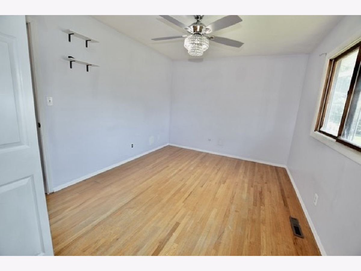
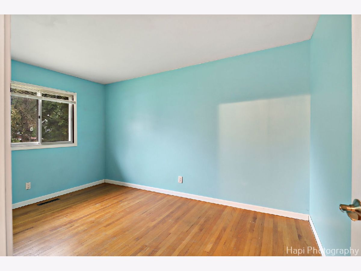
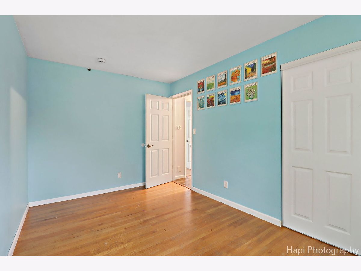
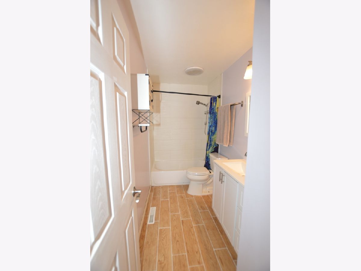
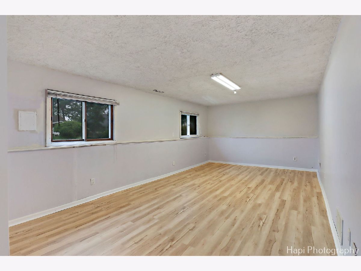
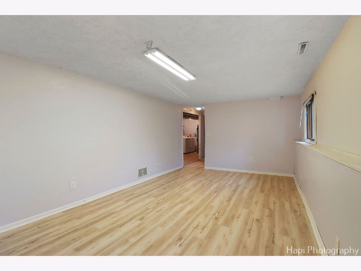
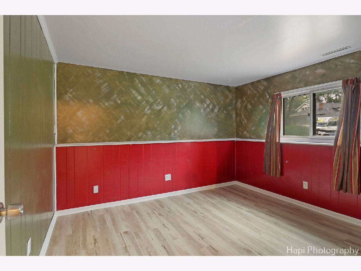
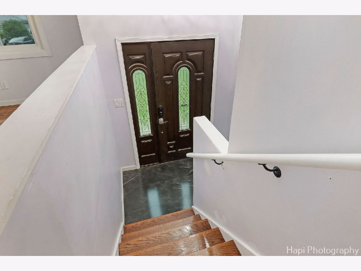
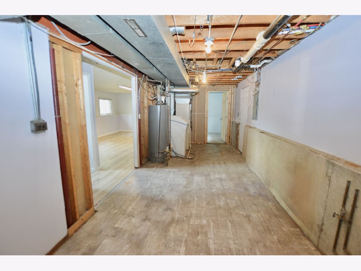
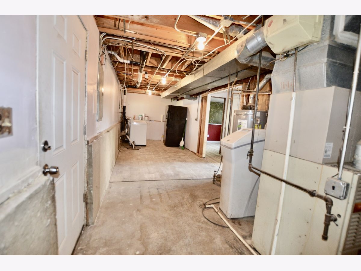
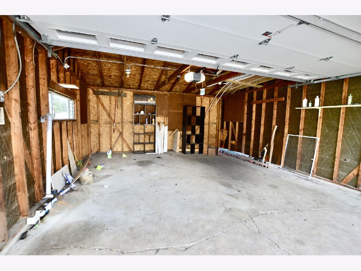
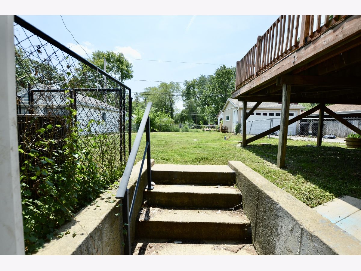
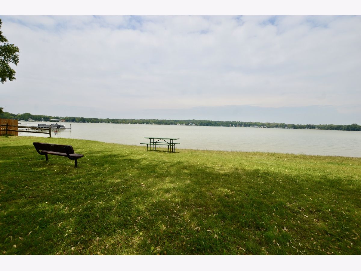
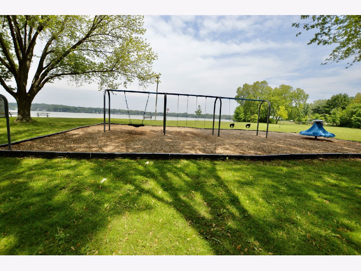
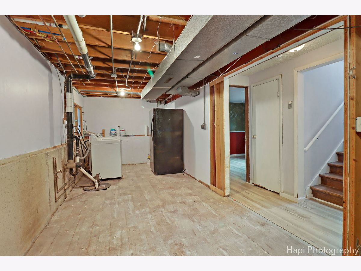
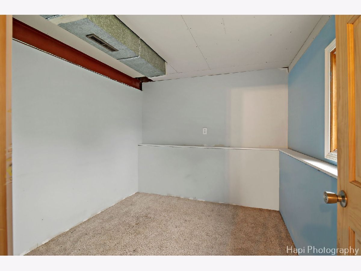
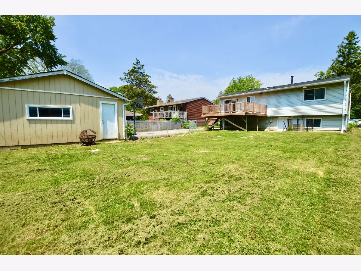
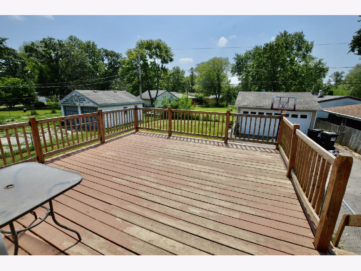
Room Specifics
Total Bedrooms: 4
Bedrooms Above Ground: 4
Bedrooms Below Ground: 0
Dimensions: —
Floor Type: —
Dimensions: —
Floor Type: —
Dimensions: —
Floor Type: —
Full Bathrooms: 1
Bathroom Amenities: Soaking Tub
Bathroom in Basement: 0
Rooms: —
Basement Description: —
Other Specifics
| 2 | |
| — | |
| — | |
| — | |
| — | |
| 60X120 | |
| Full,Pull Down Stair,Unfinished | |
| — | |
| — | |
| — | |
| Not in DB | |
| — | |
| — | |
| — | |
| — |
Tax History
| Year | Property Taxes |
|---|---|
| 2010 | $3,844 |
| 2023 | $5,103 |
| 2025 | $5,480 |
Contact Agent
Nearby Similar Homes
Nearby Sold Comparables
Contact Agent
Listing Provided By
Keller Williams North Shore West

