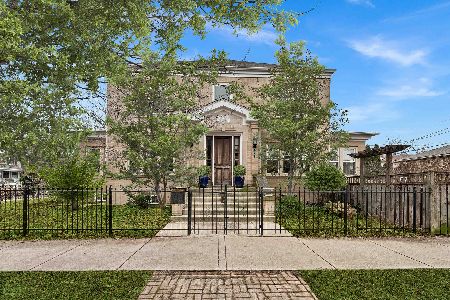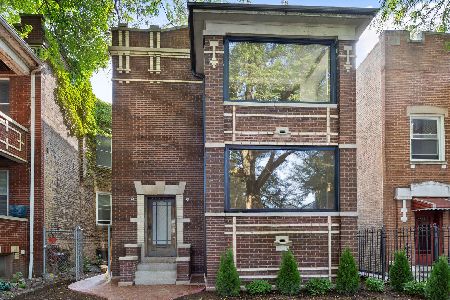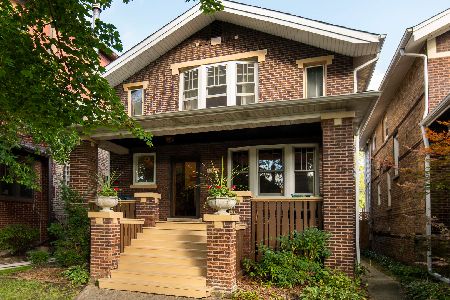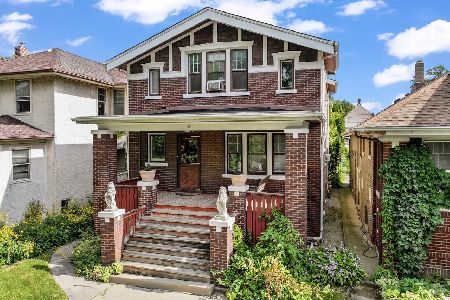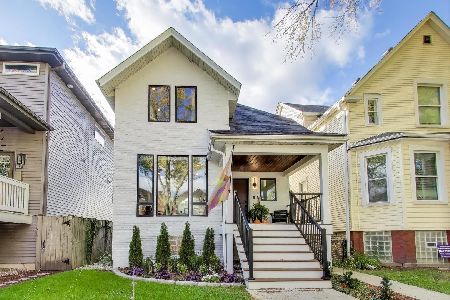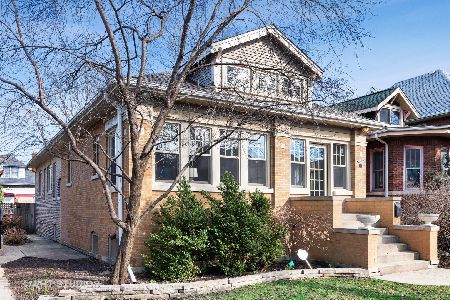4709 Sacramento Avenue, Albany Park, Chicago, Illinois 60625
$1,695,000
|
For Sale
|
|
| Status: | Pending |
| Sqft: | 3,552 |
| Cost/Sqft: | $477 |
| Beds: | 4 |
| Baths: | 5 |
| Year Built: | 1912 |
| Property Taxes: | $17,151 |
| Days On Market: | 65 |
| Lot Size: | 0,00 |
Description
Stepping into 4709 N Sacramento feels like entering a sanctuary where the artistry of Chicago's past meets a brilliant vision for its future. This contemporary Four Square Craftsman home, nestled in the highly coveted Waters School District, is more than just a beautifully crafted space; it's a testament to a healthier, safer, and more sustainable way of living. This home's meticulously designed, three-level floorplan offers a seamless blend of historic charm and modern functionality. Upon entry, a highly detailed oak-paneled stair, restored front entry door, and entry foyer greet your guests with period sophistication. The formal living room, with its built-ins, fireplace, and art glass, is a nod to the home's pre-renovation artistry. An extraordinary, large oak kitchen with custom Amish cabinetry, expanses of stone countertops, and high-end appliances-including a coveted AGA induction range-flows effortlessly into the formal dining room and a sun-filled family room at the rear. A hard-working mudroom provides seamless access to the beautiful backyard with herringbone brick paver patio. The home features five spacious bedrooms and four luxurious bathrooms, providing ample space for a family to thrive. Upstairs, the lavish primary suite serves as a private retreat with a skylit en-suite bathroom featuring custom Amish oak cabinetry and upscale fixtures. Throughout the residence, historic Four-Square details abound, from the restored art glass windows to the Greene & Greene-evocative trim, creating an atmosphere of timeless elegance. Every detail of this masterpiece was thoughtfully considered and designed to create a superior indoor environment without compromise. You can breathe easier knowing the home is all-electric, completely free of gas appliances, which creates a safer and more pleasant atmosphere for your family. Your comfort is paramount and delivered with remarkable efficiency. The high-performance Bosch heat pump HVAC system provides both heating and cooling, dramatically lowering your carbon footprint and utility bills. Safety and wellness extend beyond the air you breathe. The home is meticulously insulated to far exceed code requirements, creating an extremely tight building envelope that not only enhances energy efficiency but also limits sound. You'll find a level of acoustic privacy and quiet that is rare in city living. A state-of-the-art Energy Recovery Ventilator (ERV) continuously distributes filtered, fresh air, maintaining ideal humidity levels and significantly improving overall indoor air quality-making the interior air a safe haven from outdoor pollutants like wildfire smoke. This is a home built to last, with a quality you can feel. From the real oak hardwood millwork-designed to last for generations-to the Kohler toilets and upscale plumbing and lighting fixtures, every component was chosen for its durability and longevity. With a low-maintenance exterior and a new garage featuring a "party door" that opens to the brick rear patio, this home is built for all-weather entertaining. It's also ready for what's next with a 400A service and an EV-ready garage. This is your rare, turnkey opportunity to own a home that sets a new standard for living. Don't miss your chance to own a beautiful, healthy, and high-performance sanctuary for your family in the heart of Ravenswood Manor.
Property Specifics
| Single Family | |
| — | |
| — | |
| 1912 | |
| — | |
| — | |
| No | |
| — |
| Cook | |
| — | |
| — / Not Applicable | |
| — | |
| — | |
| — | |
| 12467788 | |
| 13131040150000 |
Nearby Schools
| NAME: | DISTRICT: | DISTANCE: | |
|---|---|---|---|
|
Grade School
Waters Elementary School |
299 | — | |
|
Middle School
Waters Elementary School |
299 | Not in DB | |
Property History
| DATE: | EVENT: | PRICE: | SOURCE: |
|---|---|---|---|
| 13 Oct, 2025 | Under contract | $1,695,000 | MRED MLS |
| 11 Sep, 2025 | Listed for sale | $1,695,000 | MRED MLS |
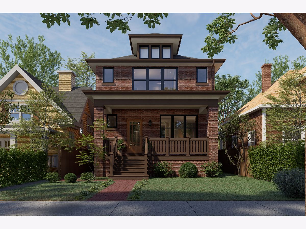
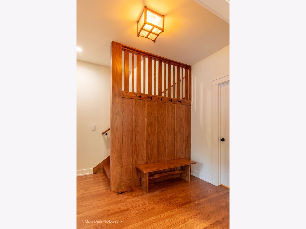
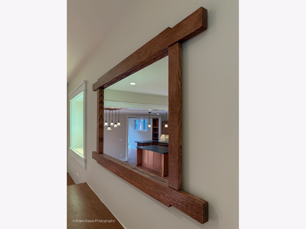
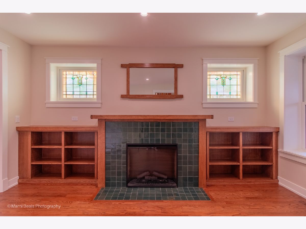
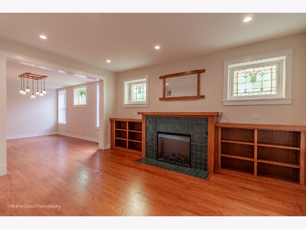
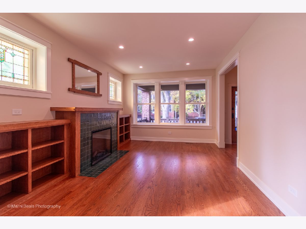
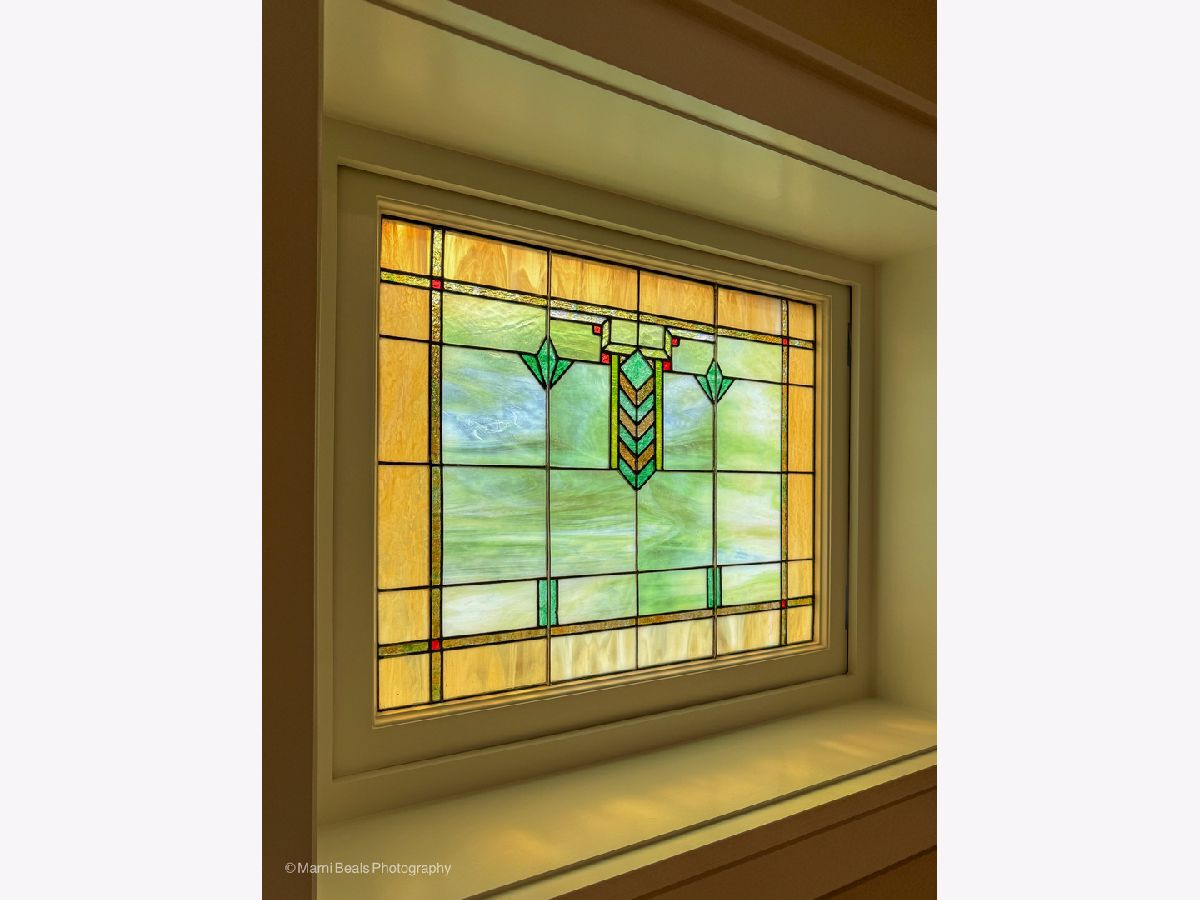
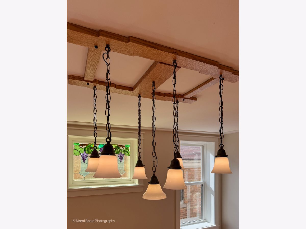
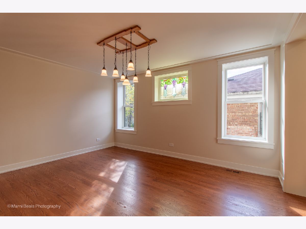
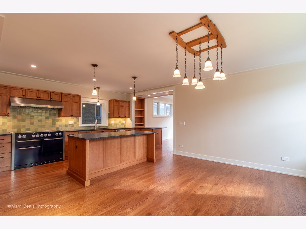
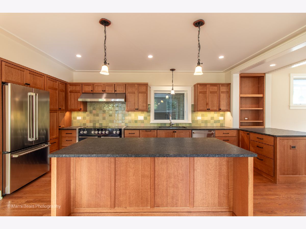
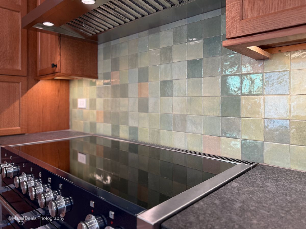
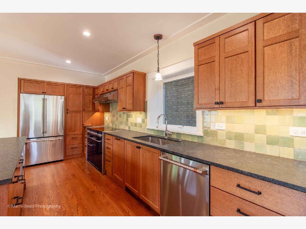
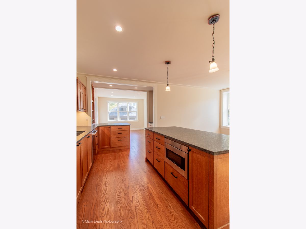
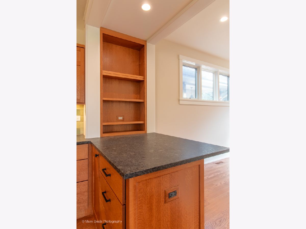
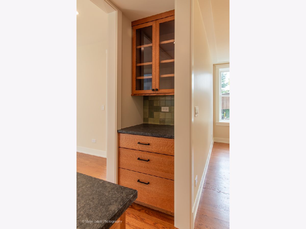
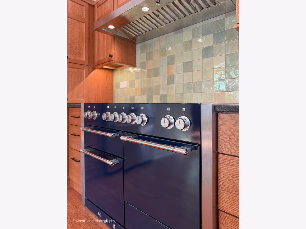
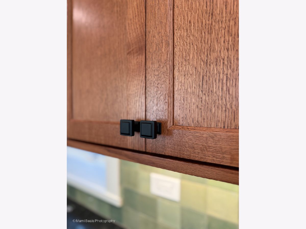
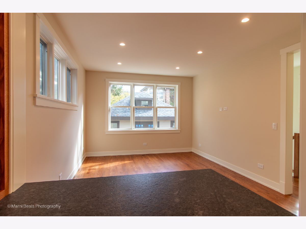
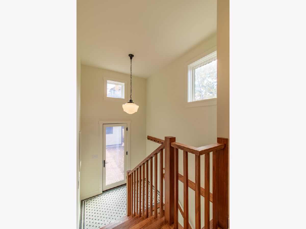
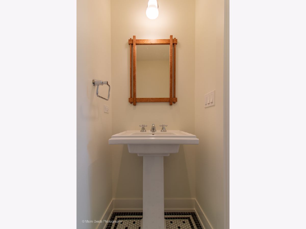
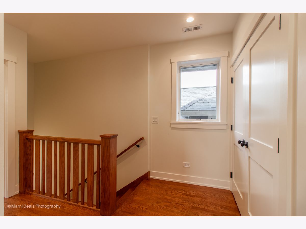
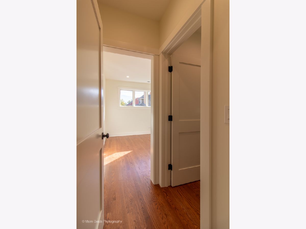
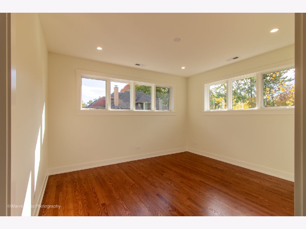
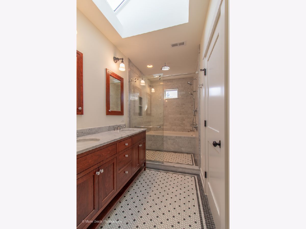
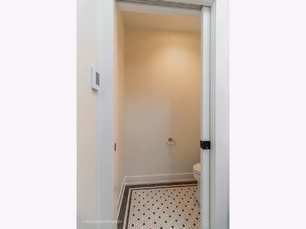
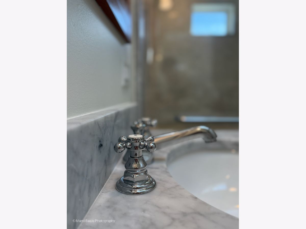
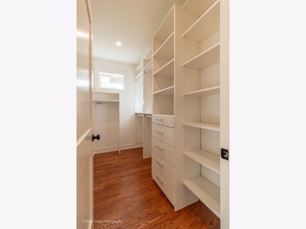
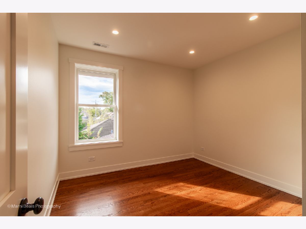
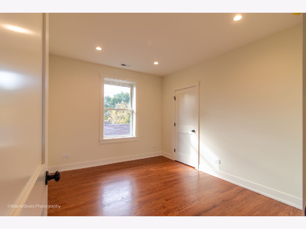
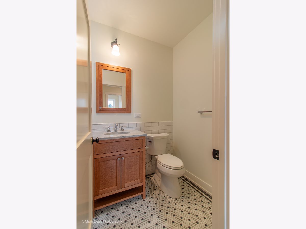
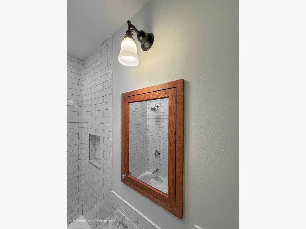
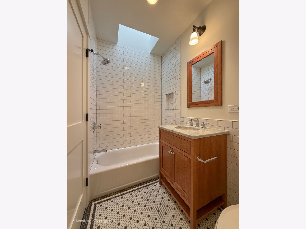
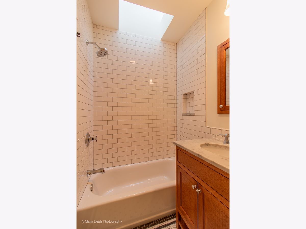
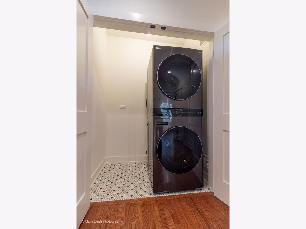
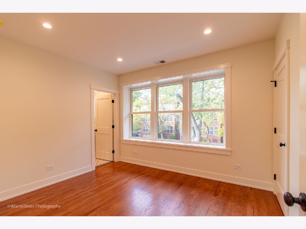
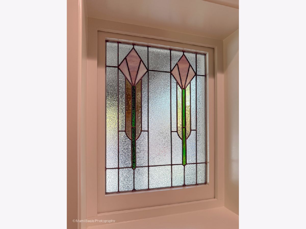
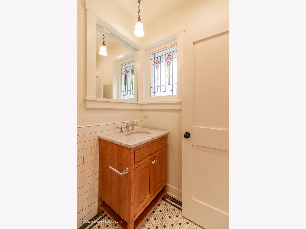
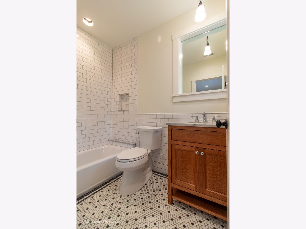
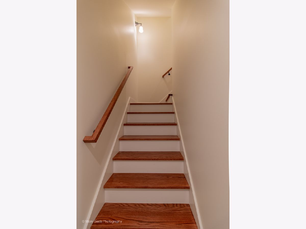
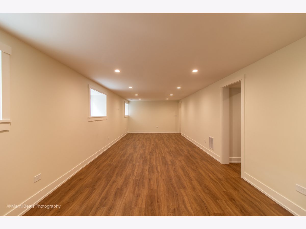
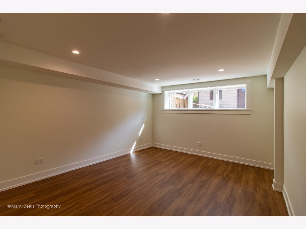
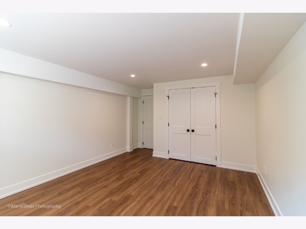
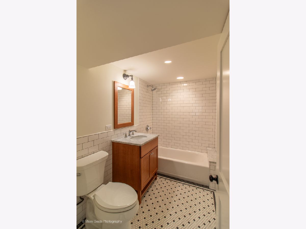
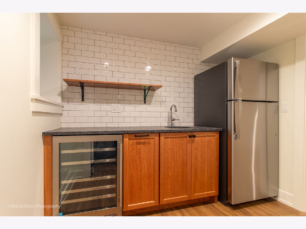
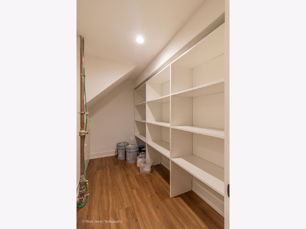
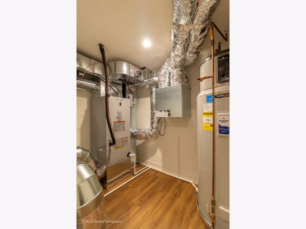
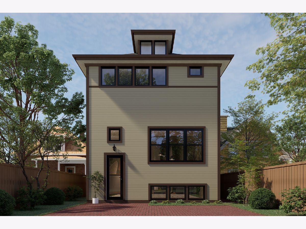
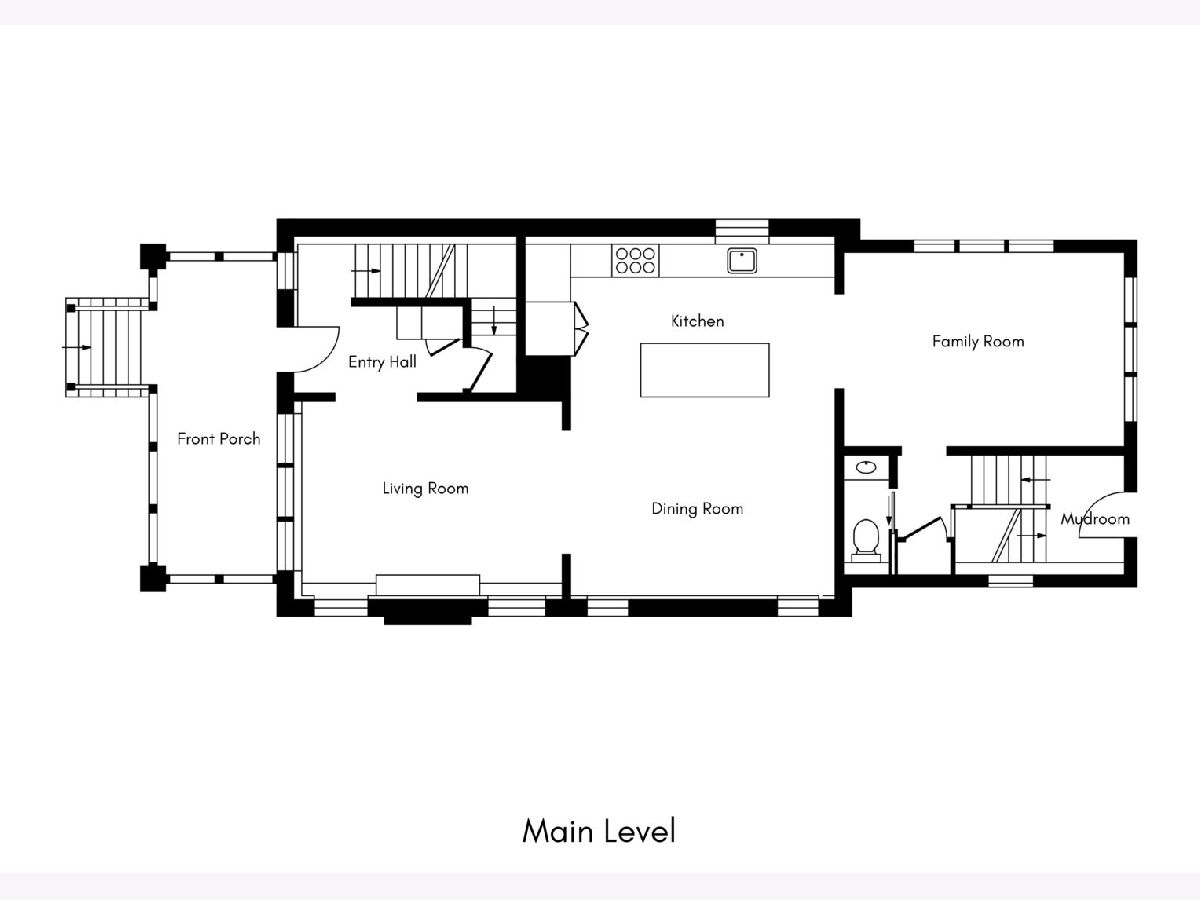
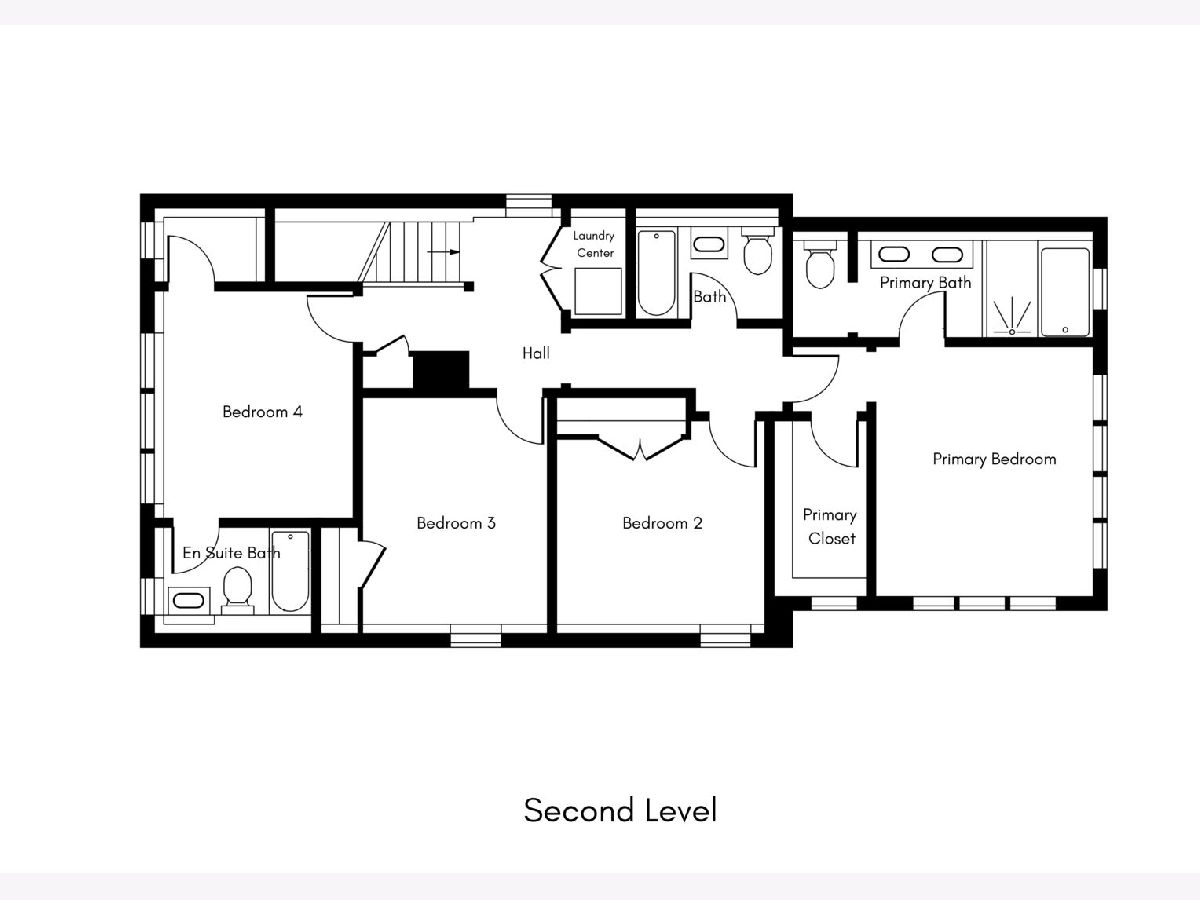
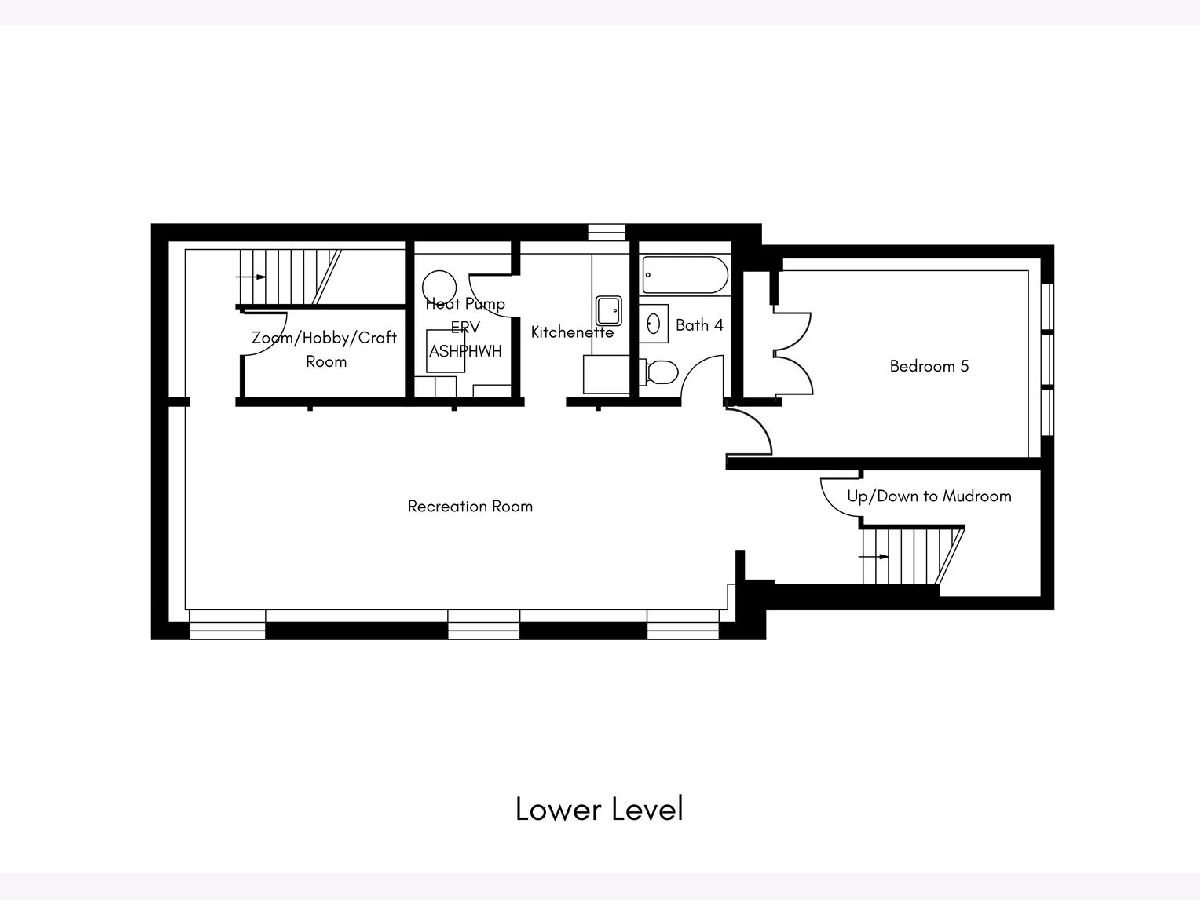
Room Specifics
Total Bedrooms: 5
Bedrooms Above Ground: 4
Bedrooms Below Ground: 1
Dimensions: —
Floor Type: —
Dimensions: —
Floor Type: —
Dimensions: —
Floor Type: —
Dimensions: —
Floor Type: —
Full Bathrooms: 5
Bathroom Amenities: Separate Shower,Garden Tub,Soaking Tub
Bathroom in Basement: 1
Rooms: —
Basement Description: —
Other Specifics
| 2 | |
| — | |
| — | |
| — | |
| — | |
| 30x125 | |
| Unfinished | |
| — | |
| — | |
| — | |
| Not in DB | |
| — | |
| — | |
| — | |
| — |
Tax History
| Year | Property Taxes |
|---|---|
| 2025 | $17,151 |
Contact Agent
Nearby Similar Homes
Nearby Sold Comparables
Contact Agent
Listing Provided By
Exit Strategy Realty / EMA Management

