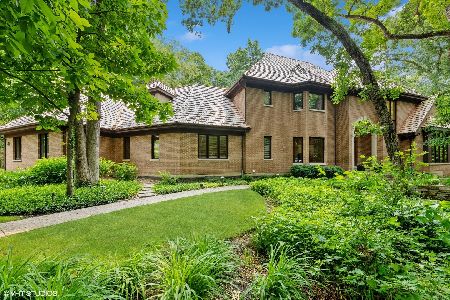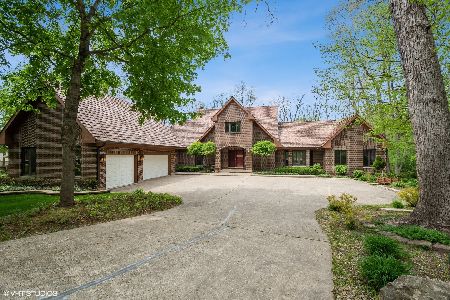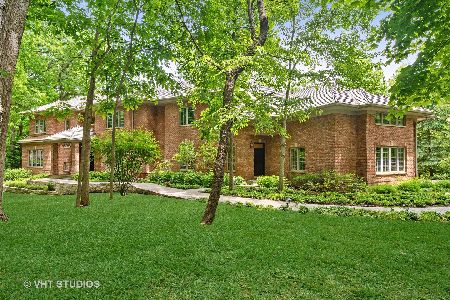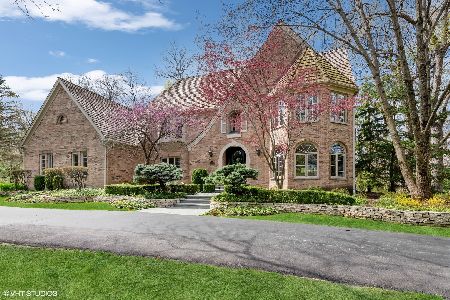4723 Wellington Drive, Long Grove, Illinois 60047
$1,659,000
|
For Sale
|
|
| Status: | Active |
| Sqft: | 6,179 |
| Cost/Sqft: | $268 |
| Beds: | 5 |
| Baths: | 5 |
| Year Built: | 1995 |
| Property Taxes: | $35,111 |
| Days On Market: | 52 |
| Lot Size: | 1,30 |
Description
Welcome to this stunning, beautifully RENOVATED 5 bedroom, 5 bathroom home, where modern luxury meets timeless elegance. Nestled in the highly sought-after and prestigious ROYAL MELBOURNE subdivision on one of the largest premium lots, this exquisite home offers meticulously designed living space. Custom built to perfection and NEWLY REMODELED you will be immediately captivated by the expansive layout, open floor plan & unmatched elegance. The two-story family room is a true showstopper featuring soaring vaulted ceilings, a striking floor-to-ceiling stone fireplace, & a wall of oversized windows that bring in an abundance of natural light. The heart of the home is the chef's kitchen featuring custom cabinetry, top of the line SS appliances & natural quartzite countertops. The large center island includes a second prep sink and opens to the sunlit breakfast area with high ceilings & breathtaking views of the private backyard and surrounding woodlands. The formal dining room offers an elegant setting for hosting family gatherings and the private office has custom built-in and wood-detailed bookcases that create a refined and inspiring workspace ideal for any at-home work environment. The FIRST FLOOR primary suite is a private retreat, featuring a completely reimagined en-suite bath w/ all new plumbing, a spa tub, a spacious walk-in shower w/ glass enclosure, a custom vanity with dual sinks & quartzite countertop, and exquisite custom Italian tile that is complete w/ a large walk-in closet. The main floor also features a 2nd bedroom that offers flexibility for guests or multi-generational living, w/ a nearby completely renovated bath providing convenience and privacy. The first-floor laundry room is equipped with new front load GE Profile appliances, freshly painted cabinets & an oversized sink for pet bathing or large projects. Upstairs, there are three generously sized bedrooms with an abundance of closet space, including a second primary bedroom with a private en-suite. The hall bathroom has been FULLY RENOVATED & transformed w/ custom cabinetry, an oversized shower with custom tile, dual sinks, granite countertops, & new plumbing and lighting fixtures. Within this oversized bath is an expanded laundry area w/ NEW AI LG appliances (2024). The previously unfinished attic has now been converted into ADDITIONAL living space including window seats, storage areas, closets & a new independent heating & cooling system. The 2nd floor is complete with a versatile loft area that can be used as office space, a playroom or additional entertaining. The lower level has been REDESIGNED, you will love the huge recreation room that has a brick fireplace with a new door, a NEWLY ADDED custom designed full wet bar area, an exercise, or bonus room that has potential for a 6th bedroom, a theater room and a full bath. There are two large storage/utility rooms complete w/ new Elfa shelving that is ideal for organizing household essentials, seasonal decor & sporting equipment. Additionally, there is a double wall closet w/ shelving for even more storage, and there two separate entrances for added convenience. Outside, the Trex deck & separate patio are great for summer BBQs and entertaining complemented by the circular driveway, custom walkway & redesigned landscaping. Oversized 3 car garage featuring built-in storage, epoxy-coated flooring, home automation systems, new keypads, freshly stained and sealed doors, and all-new weather stripping. This home is truly amazing. Everything is done & is move-in ready. The WHOLE HOUSE has been painted from top to bottom including trim, baseboards & doors, the hardwood floors have been re-stained and resurfaced. The mechanicals are updated that include a NEW FURNACE (2025) 2 TANKLESS WATER HEATERS (2025), 2 WHOLE HOME HUMIDIFIERS (2025), Radiant Floor Heating BOILER (2024), NEW EJECTOR & SUMP PUMP (2023) NEW CEDAR ROOF (2023). Award Winning Stevenson High School & School District #96 schools. Walkable to park.
Property Specifics
| Single Family | |
| — | |
| — | |
| 1995 | |
| — | |
| — | |
| No | |
| 1.3 |
| Lake | |
| Royal Melbourne | |
| 648 / Monthly | |
| — | |
| — | |
| — | |
| 12452981 | |
| 15183010120000 |
Nearby Schools
| NAME: | DISTRICT: | DISTANCE: | |
|---|---|---|---|
|
Grade School
Country Meadows Elementary Schoo |
96 | — | |
|
Middle School
Woodlawn Middle School |
96 | Not in DB | |
|
High School
Adlai E Stevenson High School |
125 | Not in DB | |
Property History
| DATE: | EVENT: | PRICE: | SOURCE: |
|---|---|---|---|
| 15 Sep, 2023 | Sold | $1,175,000 | MRED MLS |
| 21 Jun, 2023 | Under contract | $1,195,000 | MRED MLS |
| 16 Jun, 2023 | Listed for sale | $1,195,000 | MRED MLS |
| 17 Oct, 2025 | Listed for sale | $1,659,000 | MRED MLS |
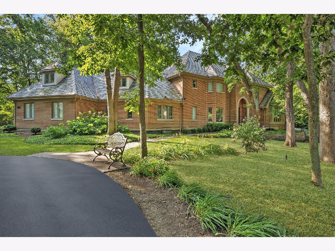

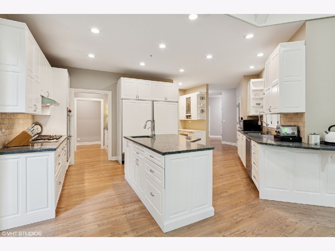
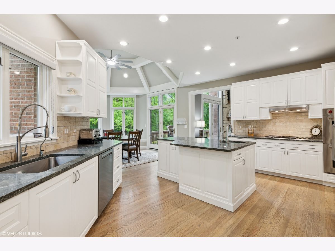
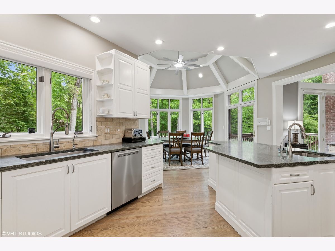
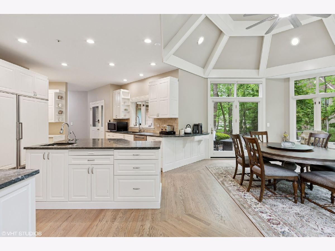
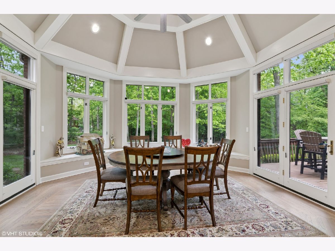
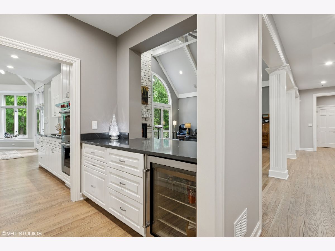
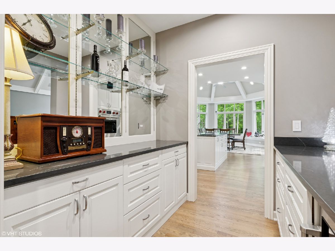
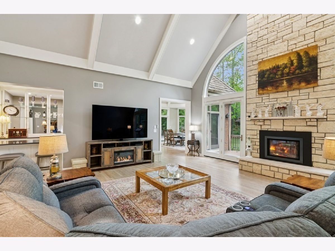
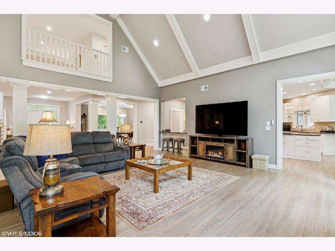
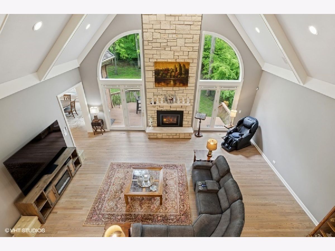
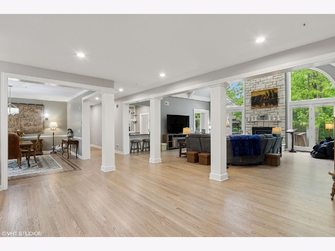
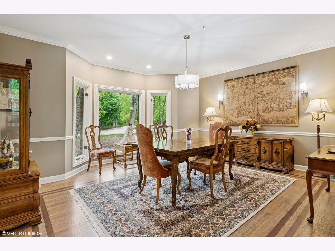
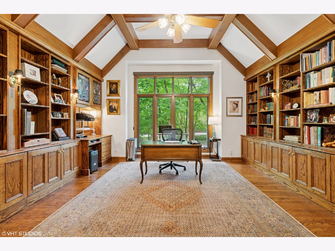
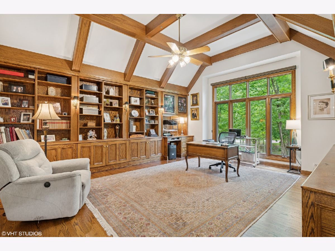
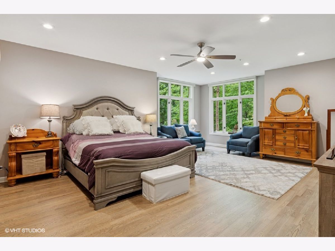
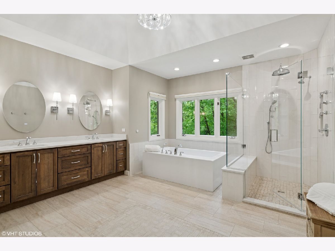
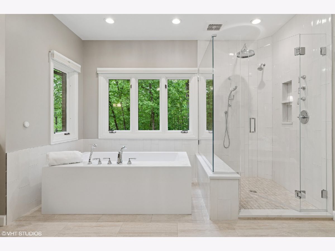
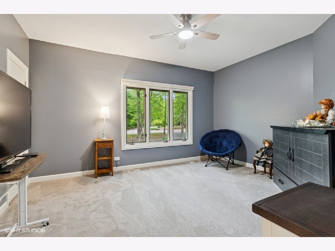
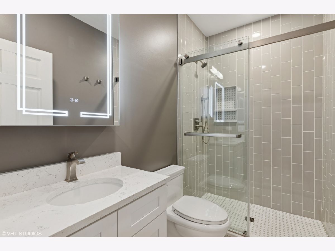
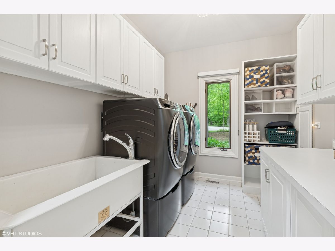
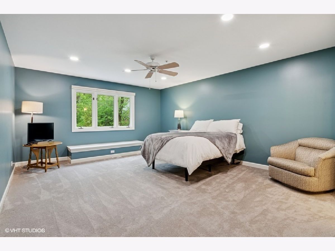
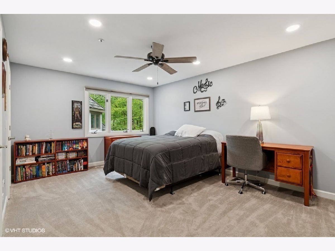
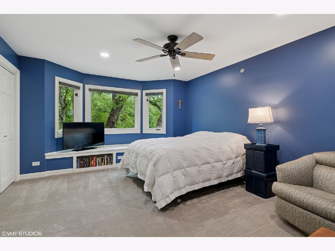
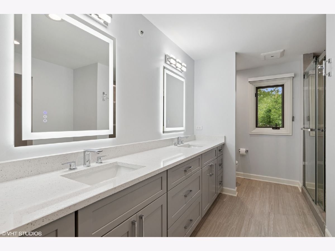
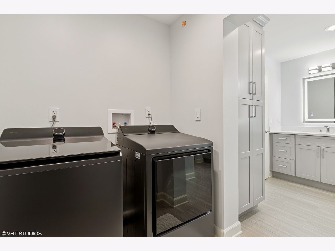
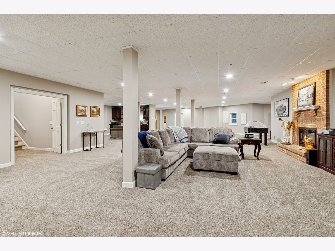
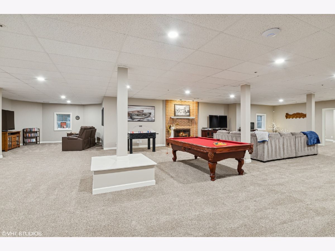
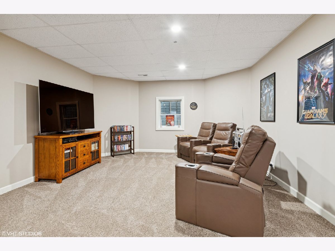
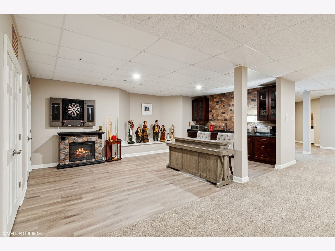
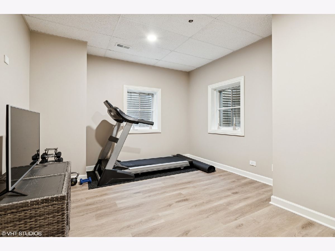
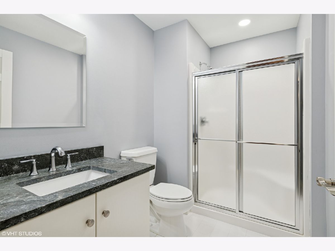
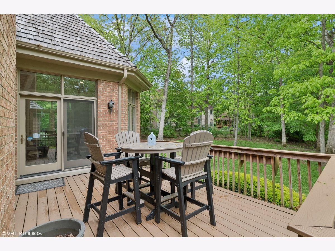
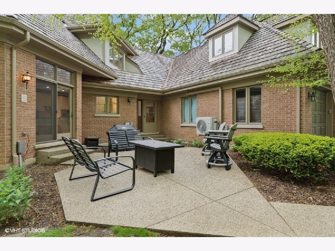
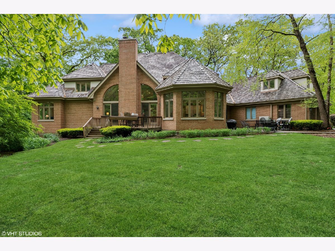
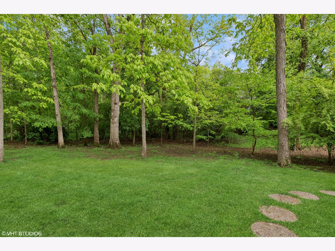
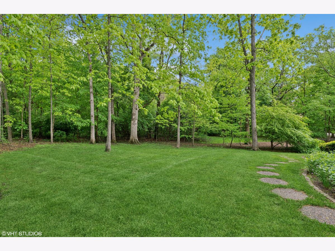
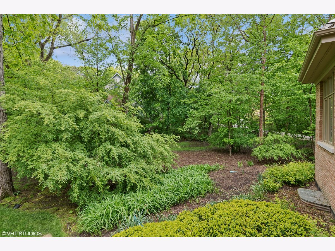
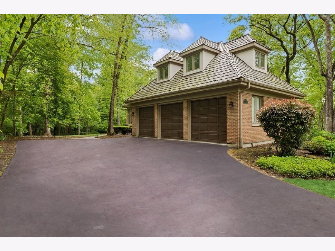
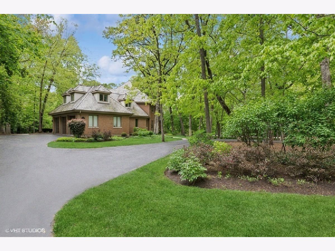
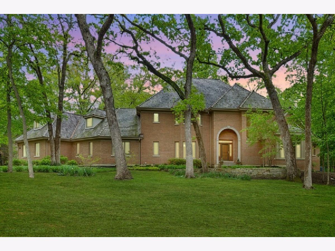
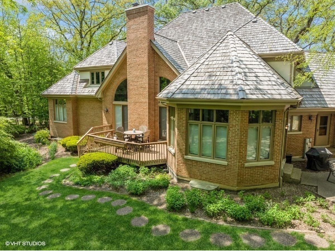
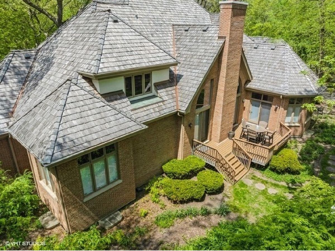
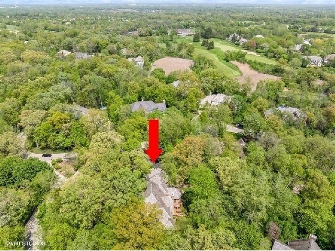
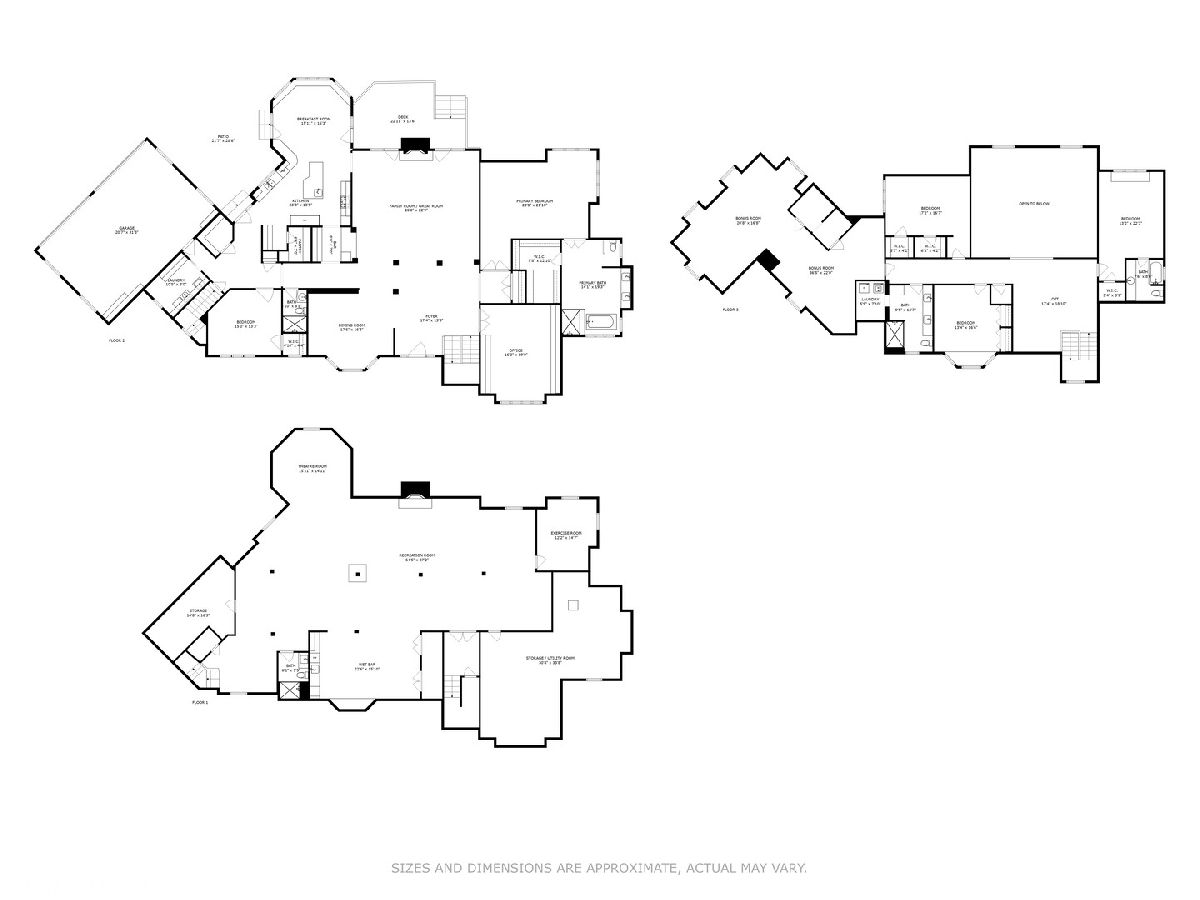
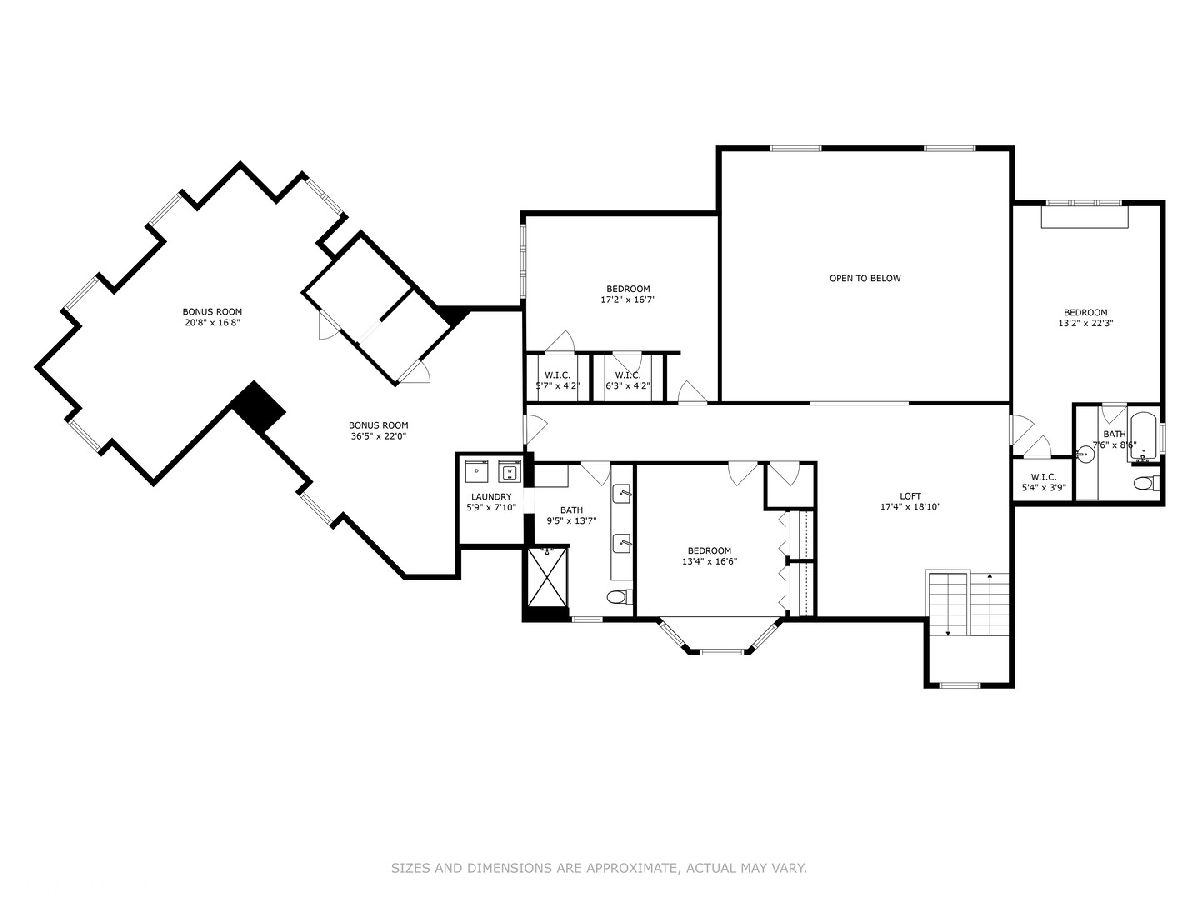
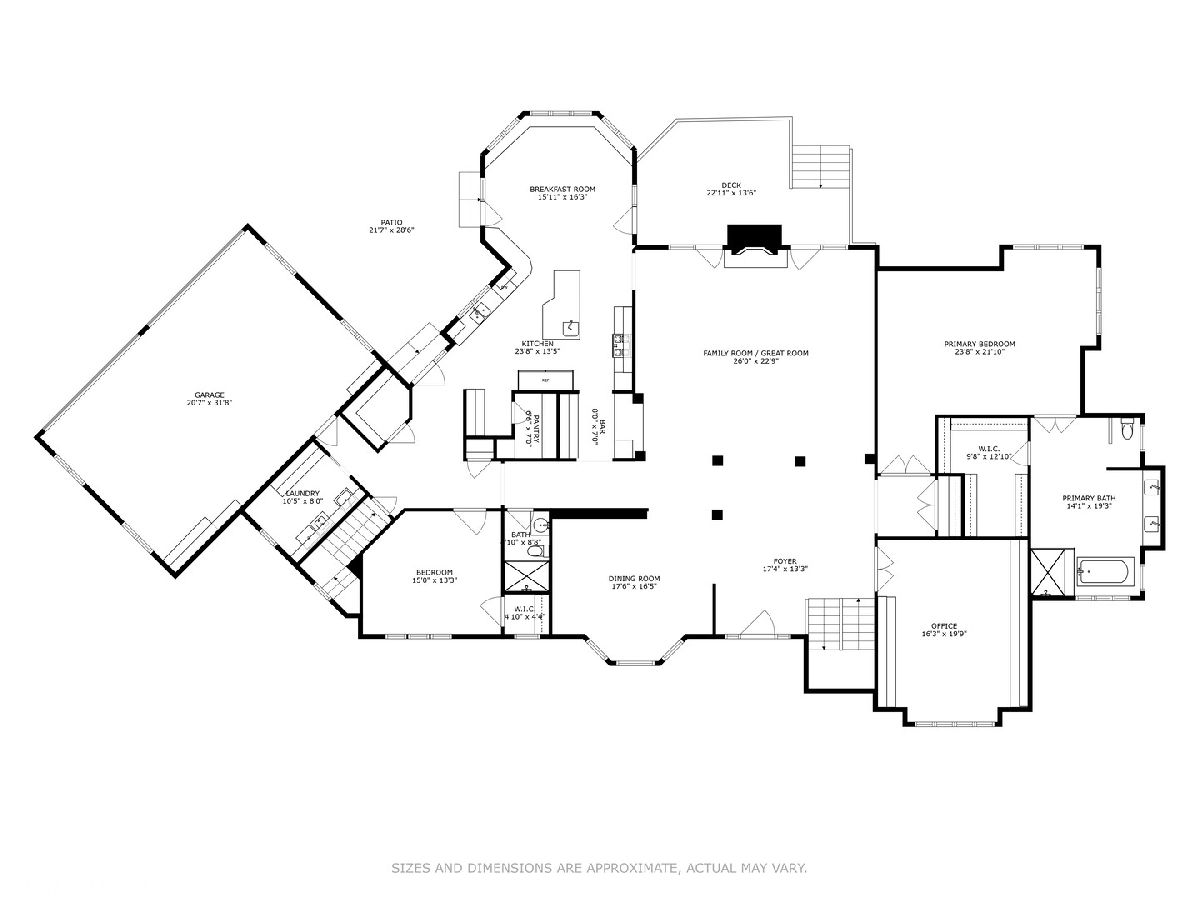
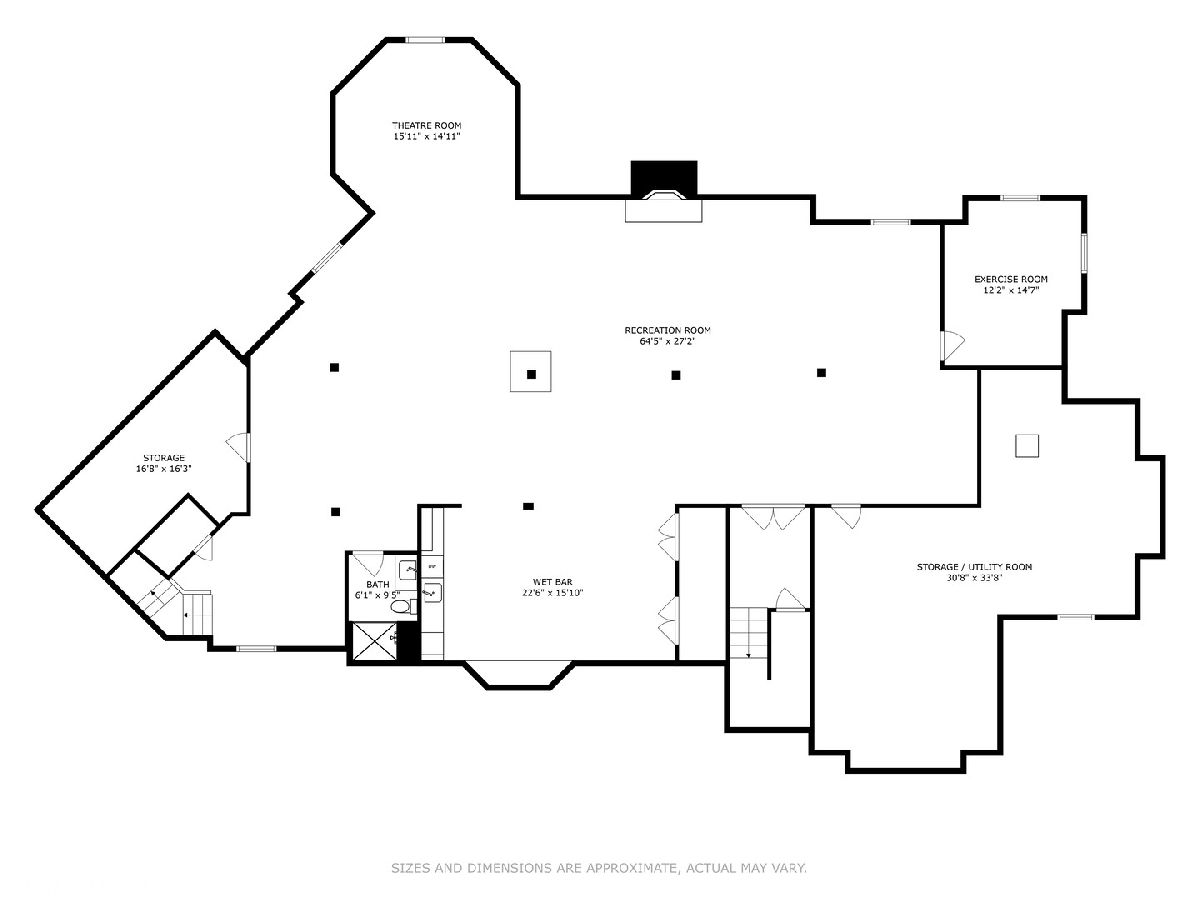
Room Specifics
Total Bedrooms: 5
Bedrooms Above Ground: 5
Bedrooms Below Ground: 0
Dimensions: —
Floor Type: —
Dimensions: —
Floor Type: —
Dimensions: —
Floor Type: —
Dimensions: —
Floor Type: —
Full Bathrooms: 5
Bathroom Amenities: Separate Shower,Double Sink
Bathroom in Basement: 1
Rooms: —
Basement Description: —
Other Specifics
| 3 | |
| — | |
| — | |
| — | |
| — | |
| 56658 | |
| — | |
| — | |
| — | |
| — | |
| Not in DB | |
| — | |
| — | |
| — | |
| — |
Tax History
| Year | Property Taxes |
|---|---|
| 2023 | $30,354 |
| 2025 | $35,111 |
Contact Agent
Nearby Sold Comparables
Contact Agent
Listing Provided By
@properties Christie's International Real Estate


