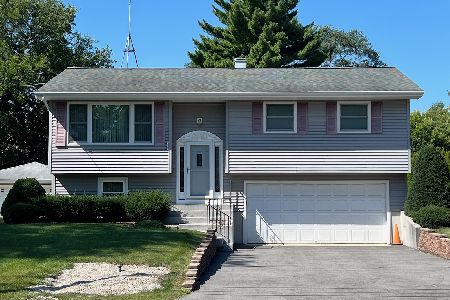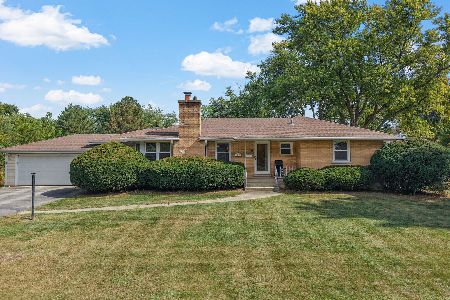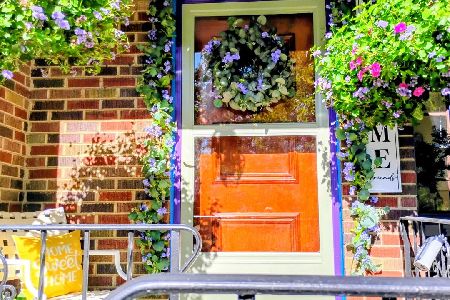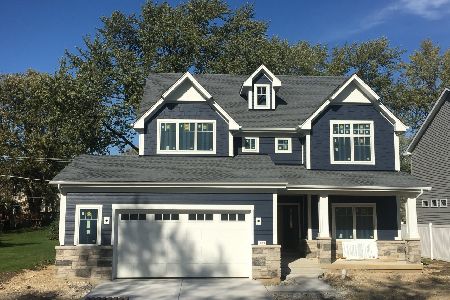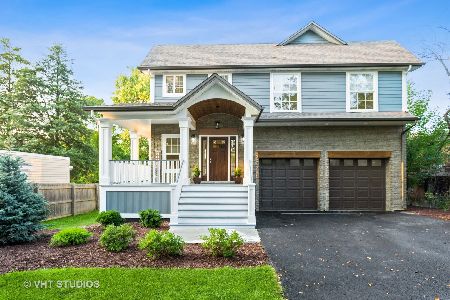4733 Roslyn Road, Downers Grove, Illinois 60515
$899,000
|
For Sale
|
|
| Status: | New |
| Sqft: | 3,216 |
| Cost/Sqft: | $280 |
| Beds: | 4 |
| Baths: | 4 |
| Year Built: | 1989 |
| Property Taxes: | $16,017 |
| Days On Market: | 0 |
| Lot Size: | 1,10 |
Description
This residence has it all! Expanded, updated, and move-in ready! 4+1 bedrooms, and 4 full baths on a park-like 120 x 405 (1.1 acre) lot with public utilities (no well and septic). Handsome curb appeal, open layout, gorgeous kitchen with center island and a professional Wolf range. Expansive primary suite with huge walk-in closet, sitting room separated by pocket doors, and luxury bath with dual-sink vanity, soaking tub and separate European shower. Three additional spacious bedrooms access an updated hall bath and one with ensuite. The lower level has a welcoming family room with fireplace, full bath, laundry room and an office with queen-size Murphy bed for guests. The sub-basement provides great storage or additional recreation space. A 2-car attached garage plus a detached 22X28 outbuilding with overhead door for hobby storage or workspace. Outdoor amenities include a large entertaining patio, above ground pool with deck, and Generac home generator. Highly regarded schools; Lester Elementary, Herrick Junior High, and Downers Grove North High School. This residence also offers excellent connectivity to Metra, major expressways, and nearby shopping, including Standard Market. This is a fabulous opportunity to acquire a home in a prime location with exceptional living space and a remarkable lot!
Property Specifics
| Single Family | |
| — | |
| — | |
| 1989 | |
| — | |
| — | |
| No | |
| 1.1 |
| — | |
| — | |
| 0 / Not Applicable | |
| — | |
| — | |
| — | |
| 12500703 | |
| 0909106027 |
Nearby Schools
| NAME: | DISTRICT: | DISTANCE: | |
|---|---|---|---|
|
Grade School
Lester Elementary School |
58 | — | |
|
Middle School
Herrick Middle School |
58 | Not in DB | |
|
High School
Downers Grove North |
99 | Not in DB | |
Property History
| DATE: | EVENT: | PRICE: | SOURCE: |
|---|---|---|---|
| 18 Jun, 2007 | Sold | $515,000 | MRED MLS |
| 22 May, 2007 | Under contract | $549,900 | MRED MLS |
| 1 May, 2007 | Listed for sale | $549,900 | MRED MLS |
| 6 Nov, 2025 | Listed for sale | $899,000 | MRED MLS |
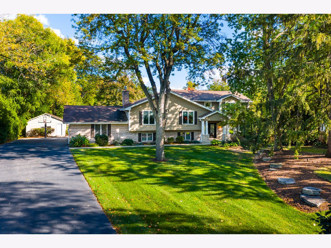
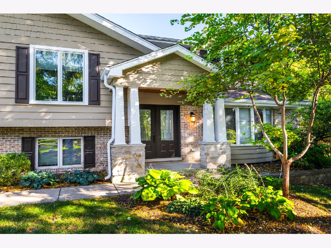
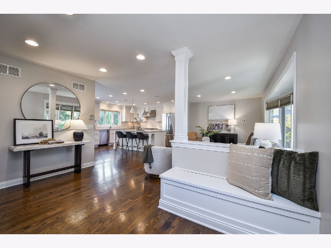
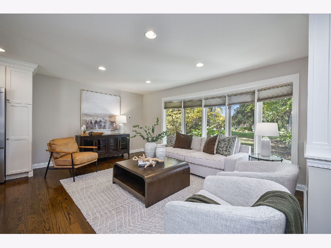
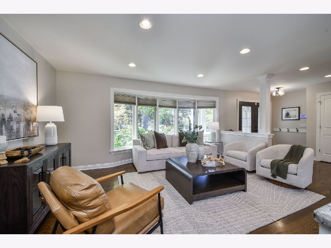
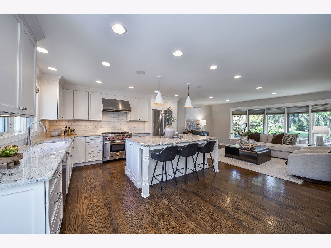
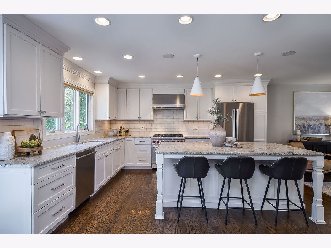
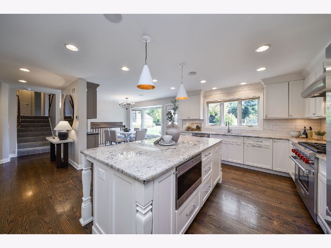
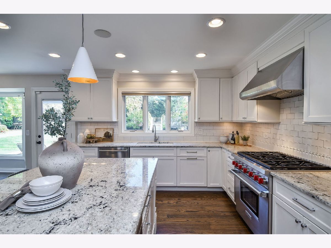
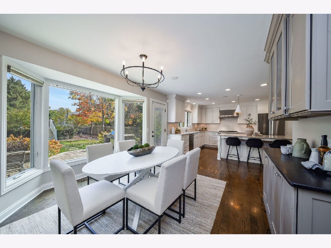
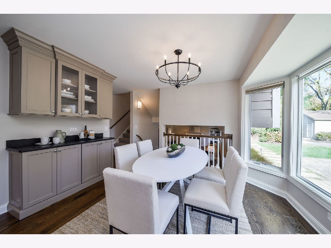
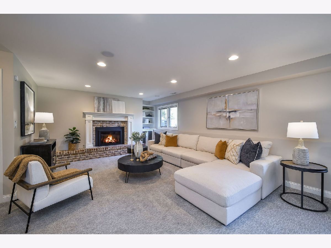
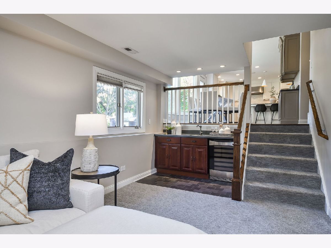
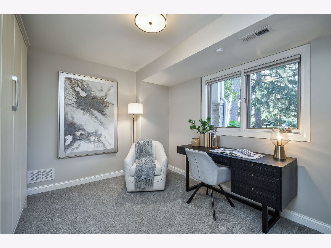
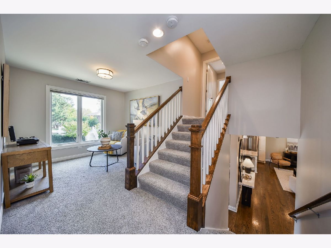
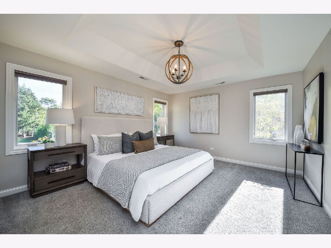
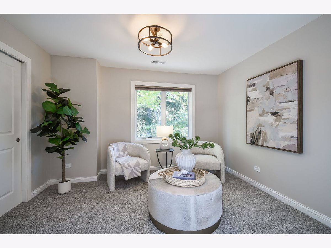
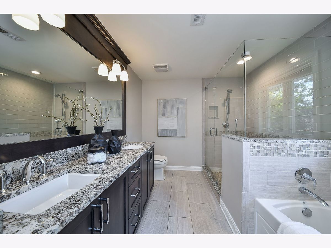
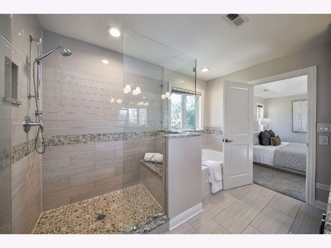
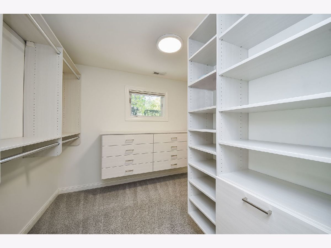
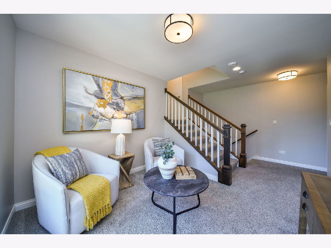
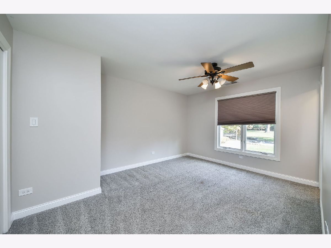
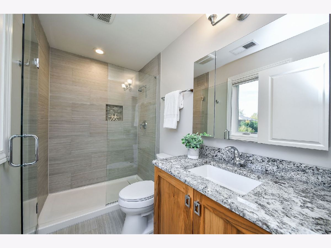
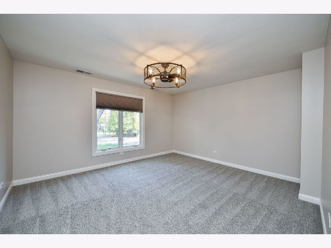
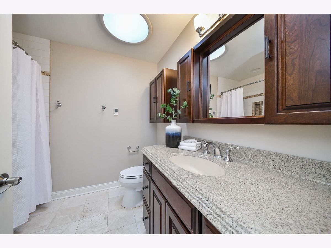
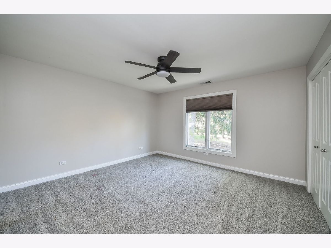
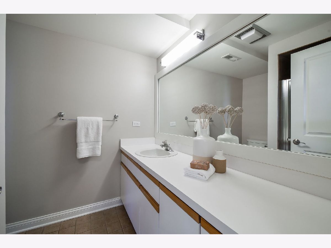
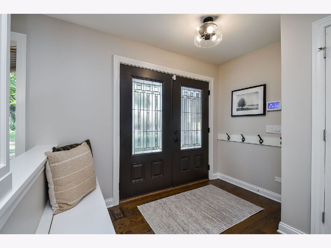
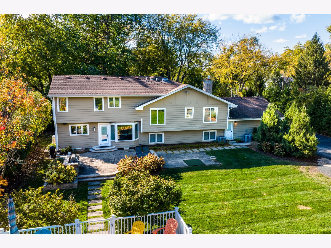
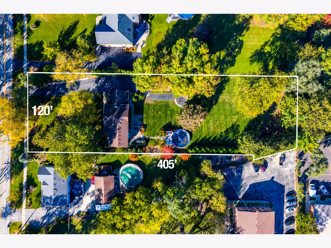
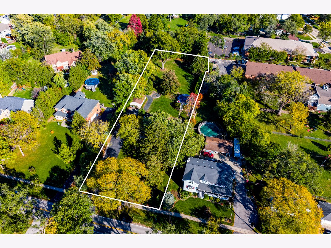
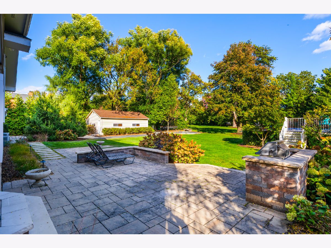
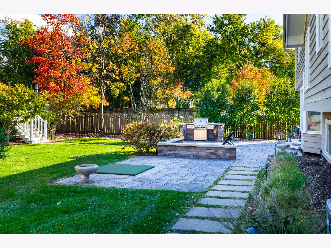
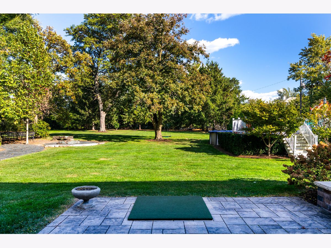
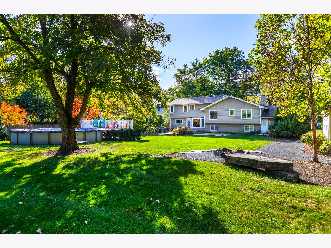
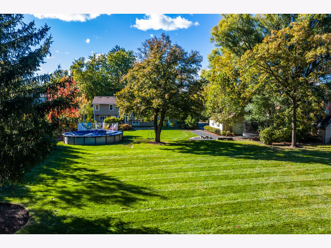
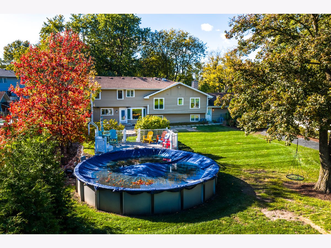
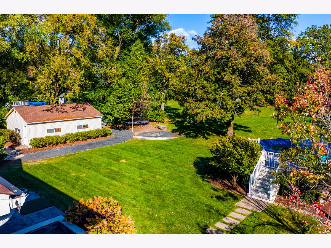
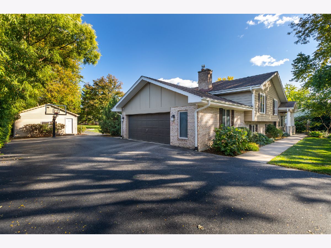
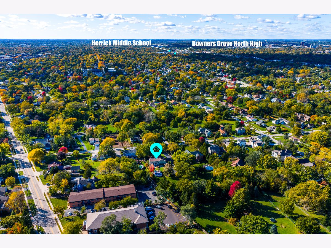
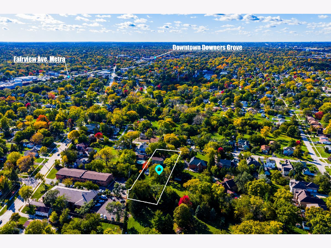
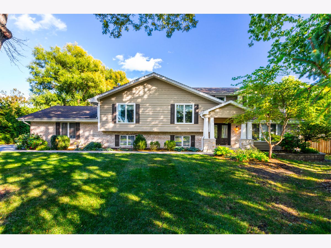
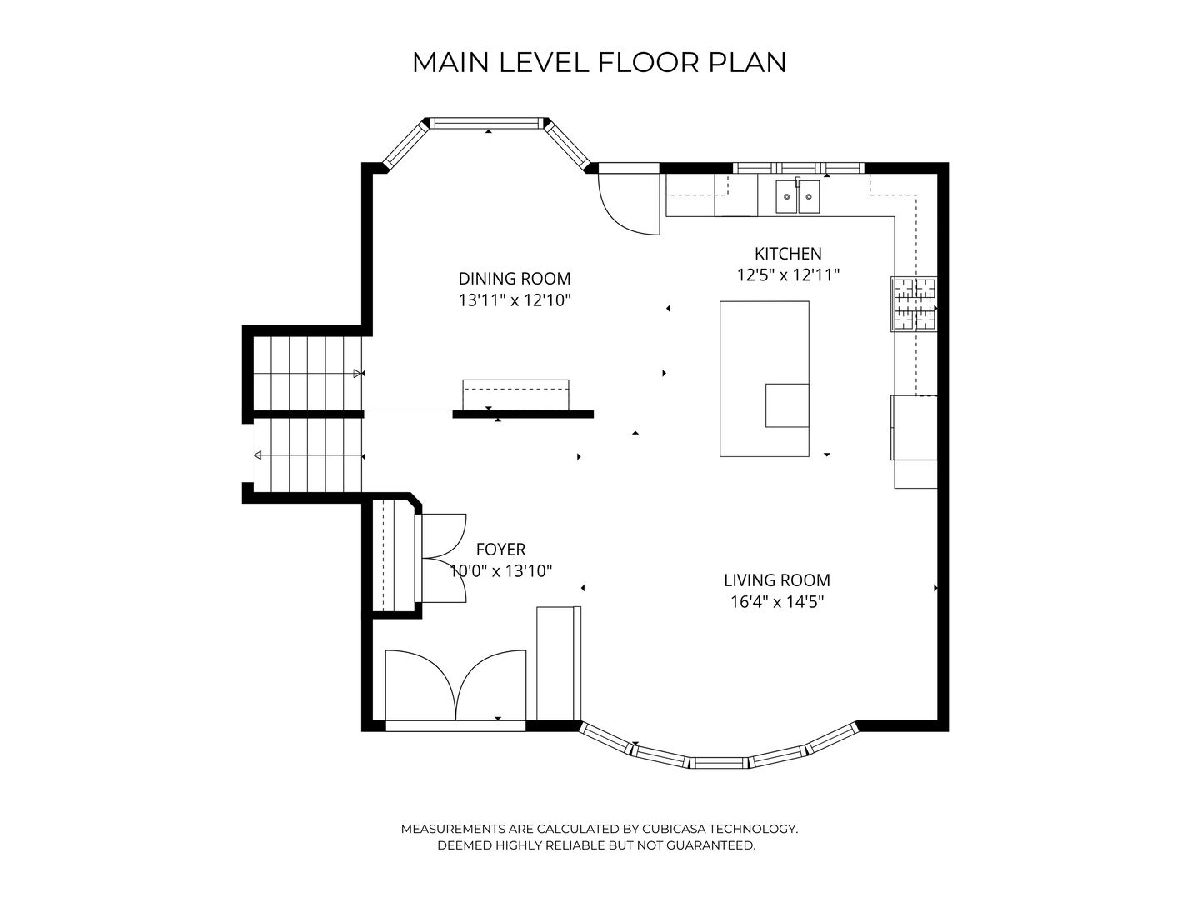
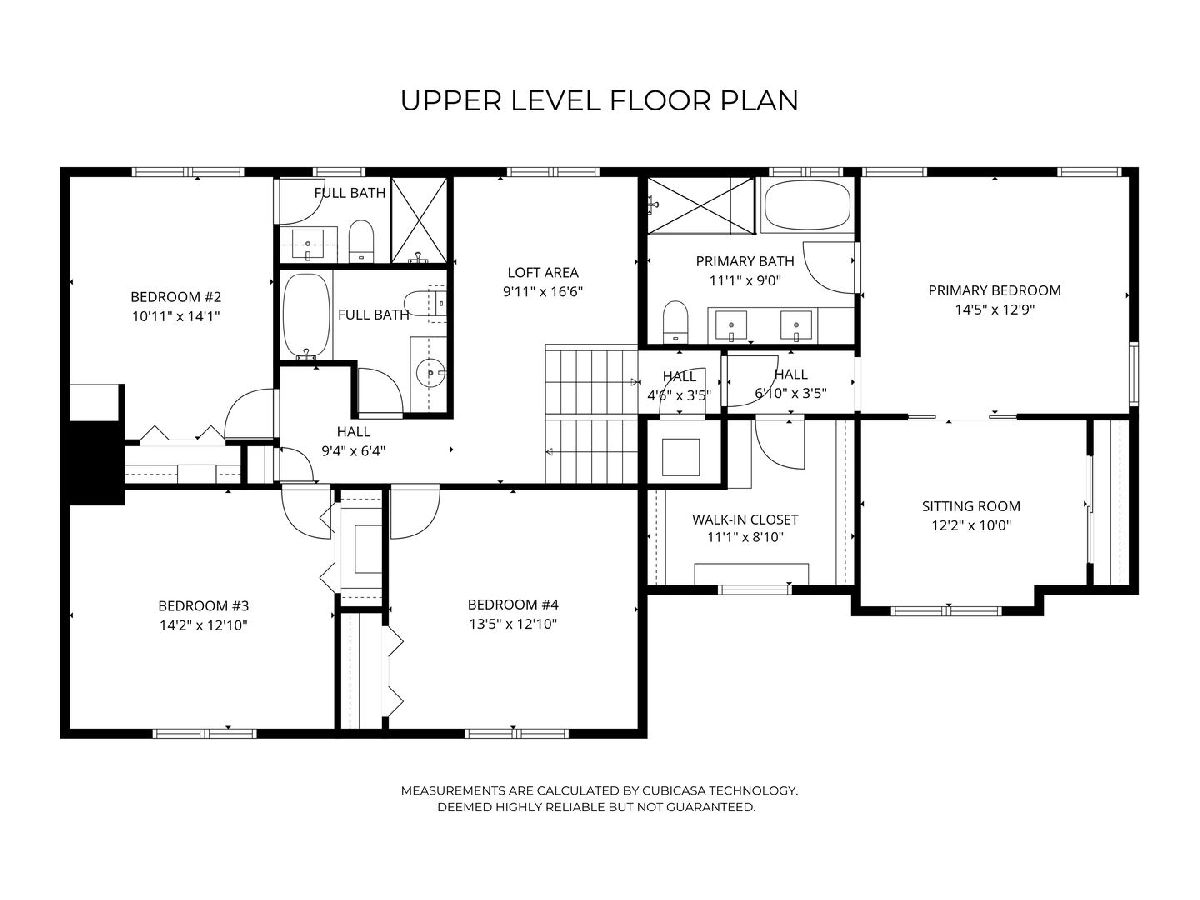
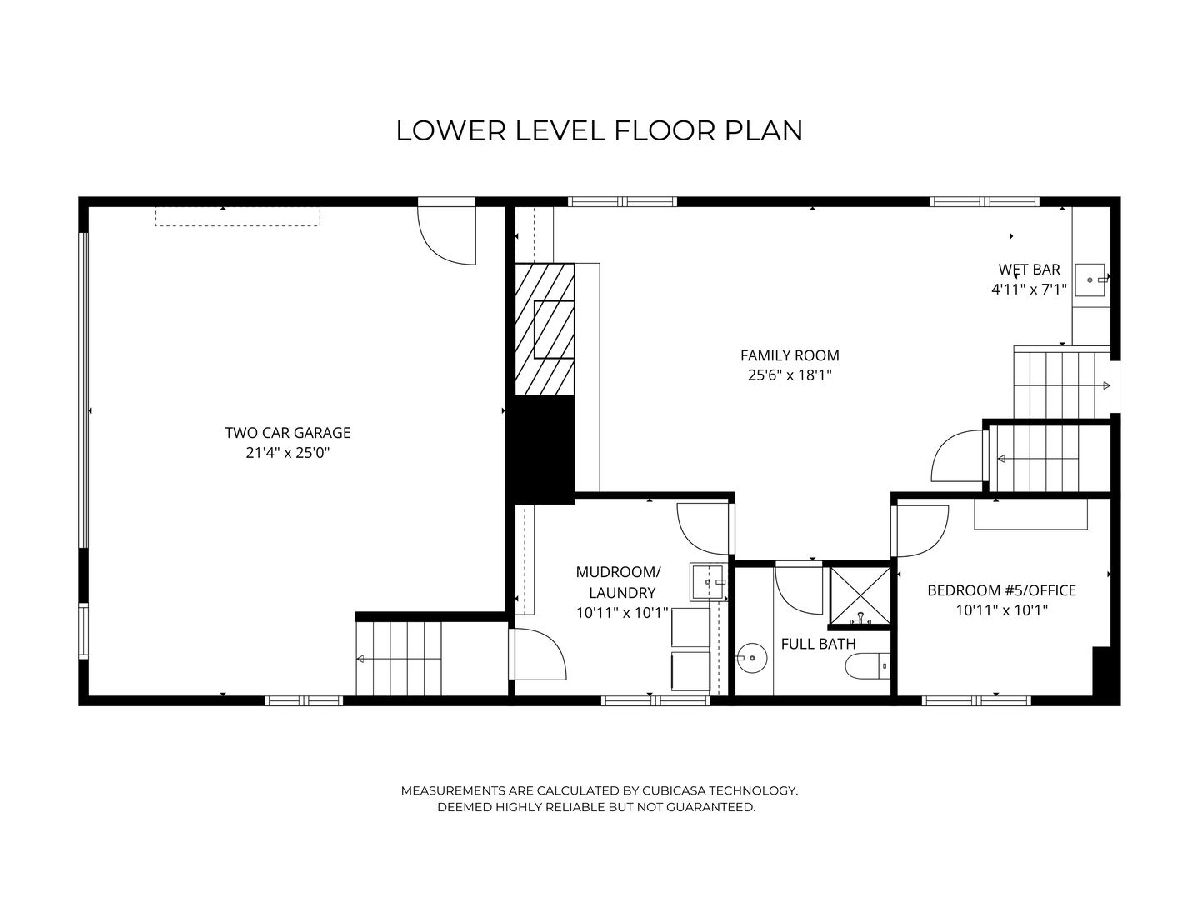
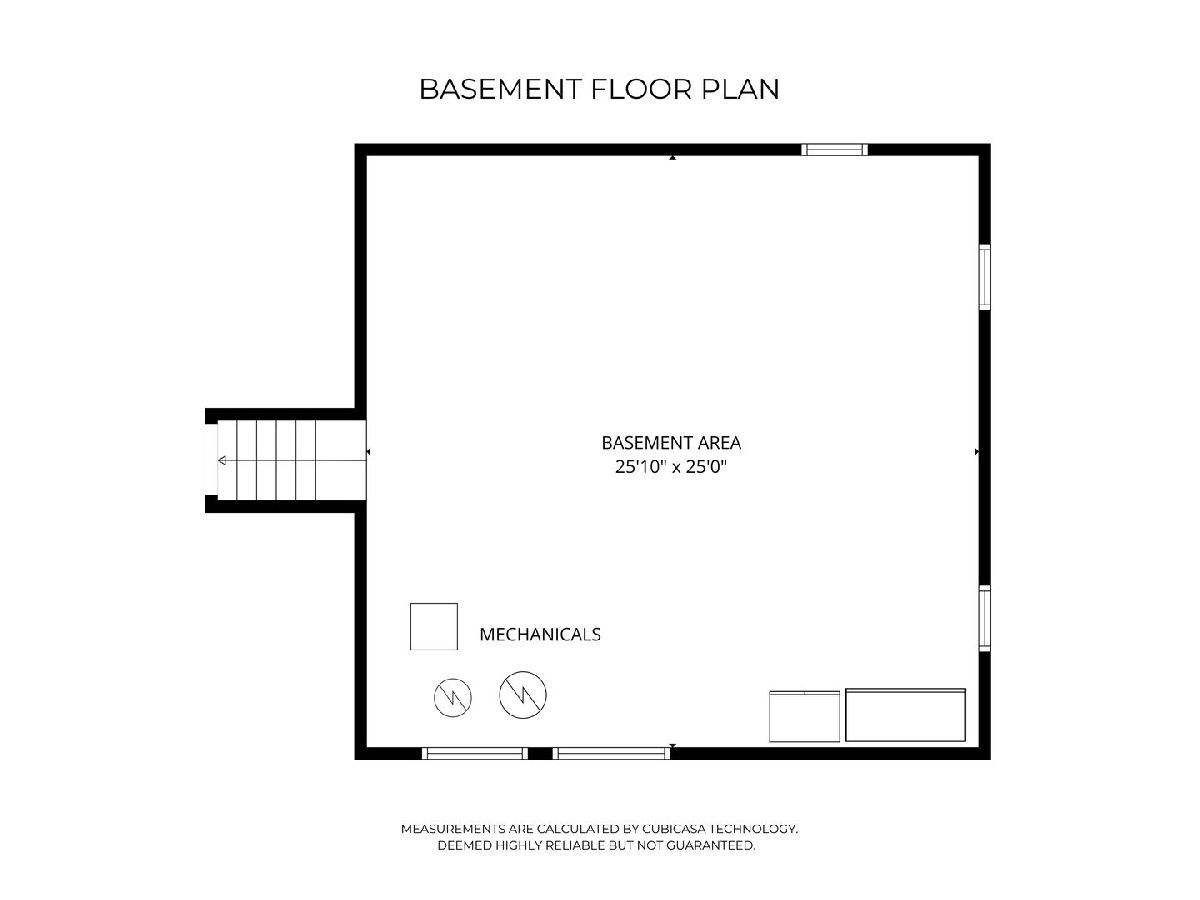
Room Specifics
Total Bedrooms: 4
Bedrooms Above Ground: 4
Bedrooms Below Ground: 0
Dimensions: —
Floor Type: —
Dimensions: —
Floor Type: —
Dimensions: —
Floor Type: —
Full Bathrooms: 4
Bathroom Amenities: Whirlpool,Separate Shower,Double Sink,European Shower,Soaking Tub
Bathroom in Basement: 1
Rooms: —
Basement Description: —
Other Specifics
| 2 | |
| — | |
| — | |
| — | |
| — | |
| 120 X 405 | |
| Unfinished | |
| — | |
| — | |
| — | |
| Not in DB | |
| — | |
| — | |
| — | |
| — |
Tax History
| Year | Property Taxes |
|---|---|
| 2007 | $7,055 |
| 2025 | $16,017 |
Contact Agent
Nearby Similar Homes
Nearby Sold Comparables
Contact Agent
Listing Provided By
@properties Christie's International Real Estate


