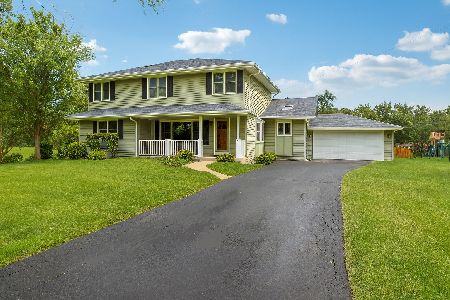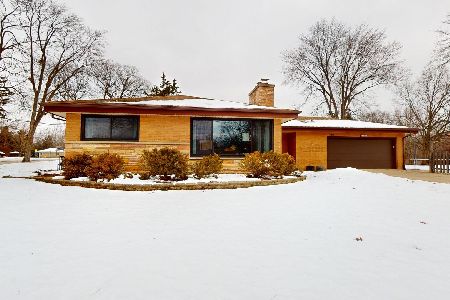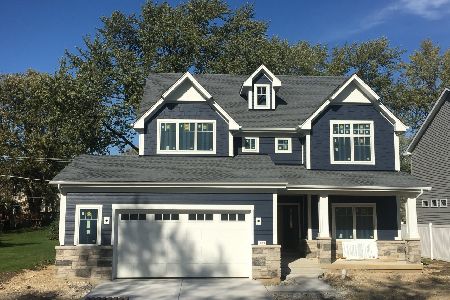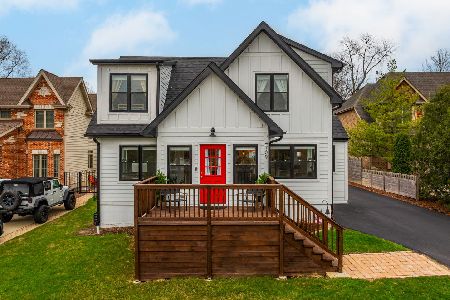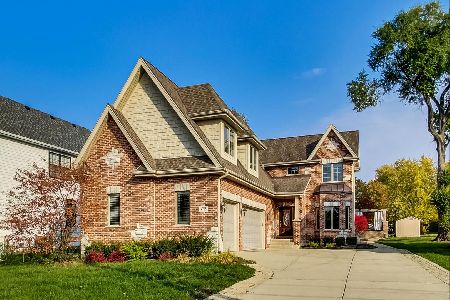4717 Roslyn Road, Downers Grove, Illinois 60515
$765,000
|
Sold
|
|
| Status: | Closed |
| Sqft: | 3,081 |
| Cost/Sqft: | $268 |
| Beds: | 4 |
| Baths: | 4 |
| Year Built: | 2001 |
| Property Taxes: | $12,100 |
| Days On Market: | 3963 |
| Lot Size: | 0,00 |
Description
Two story brick and cedar home on 100 x 200 lot in Downers Grove North. Great location conveniently located near schools, downtown & train. Many top quality upgrades including hardwood floors thruout 1st & 2nd floors. Family room w/frpl opens to kitchen and mud room Private fenced park-like backyard offers large brick patio and built-in fire pit. Finished basement w/wet bar & fun corner! Three car garage.
Property Specifics
| Single Family | |
| — | |
| French Provincial | |
| 2001 | |
| Full | |
| — | |
| No | |
| — |
| Du Page | |
| — | |
| 0 / Not Applicable | |
| None | |
| Lake Michigan | |
| Public Sewer | |
| 08860710 | |
| 0909106022 |
Nearby Schools
| NAME: | DISTRICT: | DISTANCE: | |
|---|---|---|---|
|
Grade School
Lester Elementary School |
58 | — | |
|
Middle School
Herrick Middle School |
58 | Not in DB | |
|
High School
North High School |
99 | Not in DB | |
Property History
| DATE: | EVENT: | PRICE: | SOURCE: |
|---|---|---|---|
| 12 Jul, 2013 | Sold | $730,000 | MRED MLS |
| 10 Jun, 2013 | Under contract | $764,000 | MRED MLS |
| — | Last price change | $784,000 | MRED MLS |
| 24 Apr, 2013 | Listed for sale | $839,000 | MRED MLS |
| 8 Jun, 2015 | Sold | $765,000 | MRED MLS |
| 26 Mar, 2015 | Under contract | $825,000 | MRED MLS |
| 13 Mar, 2015 | Listed for sale | $825,000 | MRED MLS |
Room Specifics
Total Bedrooms: 5
Bedrooms Above Ground: 4
Bedrooms Below Ground: 1
Dimensions: —
Floor Type: Hardwood
Dimensions: —
Floor Type: Hardwood
Dimensions: —
Floor Type: Hardwood
Dimensions: —
Floor Type: —
Full Bathrooms: 4
Bathroom Amenities: Whirlpool,Separate Shower,Steam Shower,Double Sink
Bathroom in Basement: 1
Rooms: Bedroom 5,Breakfast Room,Game Room,Mud Room,Office,Recreation Room
Basement Description: Finished
Other Specifics
| 3 | |
| Concrete Perimeter | |
| Concrete | |
| Brick Paver Patio, Outdoor Fireplace | |
| Fenced Yard,Landscaped | |
| 100X200 | |
| Unfinished | |
| Full | |
| Vaulted/Cathedral Ceilings, Skylight(s), Hardwood Floors, Second Floor Laundry | |
| Double Oven, Range, Microwave, Dishwasher, Refrigerator, Washer, Dryer, Disposal | |
| Not in DB | |
| — | |
| — | |
| — | |
| Wood Burning Stove, Gas Starter |
Tax History
| Year | Property Taxes |
|---|---|
| 2013 | $11,516 |
| 2015 | $12,100 |
Contact Agent
Nearby Similar Homes
Nearby Sold Comparables
Contact Agent
Listing Provided By
Brush Hill, Inc., REALTORS

