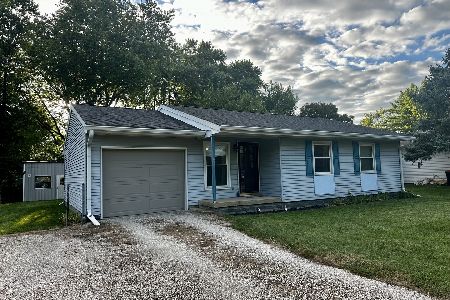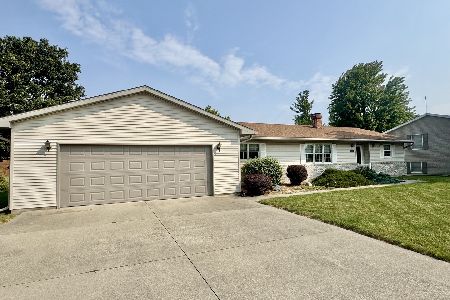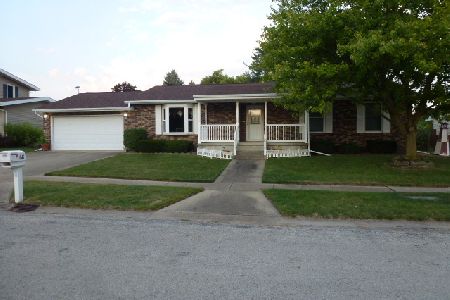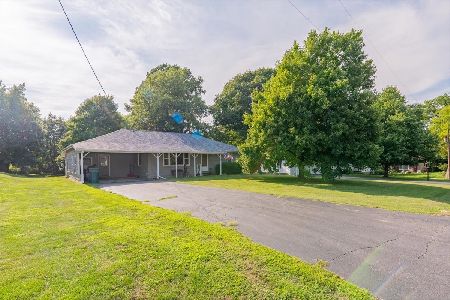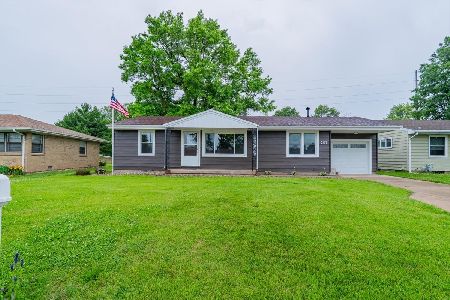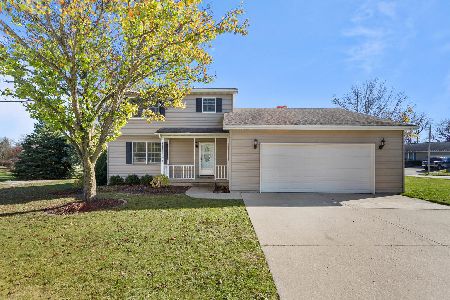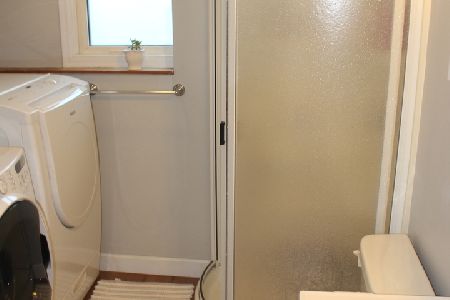48 Kirkwood Drive, Clinton, Illinois 61727
$279,900
|
For Sale
|
|
| Status: | Pending |
| Sqft: | 2,296 |
| Cost/Sqft: | $122 |
| Beds: | 4 |
| Baths: | 3 |
| Year Built: | 1994 |
| Property Taxes: | $5,135 |
| Days On Market: | 50 |
| Lot Size: | 0,00 |
Description
Welcome to 48 Kirkwood Drive West, a one-of-a-kind, one-owner home located in Clinton's desirable Flair 4th Subdivision. Just a short stroll from the Clinton School District campus and a neighborhood playground, this locally built home offers comfort, space, and thoughtful updates throughout. Enjoy a beautifully maintained yard with generous green space and a private, secure pool area-perfect for relaxing or entertaining. Inside, you'll find four bedrooms (three on the main level and one on the lower level) and three full baths. The home features two separate living areas, a well-appointed kitchen with pantry, a full utility room, and an oversized two-car garage. Recent updates include a new roof in June 2025, a new pool pump and skimmer in 2023, lower decking and furnace in 2021, and fresh interior paint in 2019. Nestled on a quiet cul-de-sac with great curb appeal, this home offers peaceful living with convenient access to schools and community amenities. Don't miss your chance to own this exceptional property!
Property Specifics
| Single Family | |
| — | |
| — | |
| 1994 | |
| — | |
| — | |
| No | |
| — |
| — | |
| Flair | |
| 0 / Not Applicable | |
| — | |
| — | |
| — | |
| 12411760 | |
| 1203102026 |
Nearby Schools
| NAME: | DISTRICT: | DISTANCE: | |
|---|---|---|---|
|
Grade School
Clinton Elementary School |
15 | — | |
|
Middle School
Clinton Junior High School |
15 | Not in DB | |
|
High School
Clinton High School |
15 | Not in DB | |
Property History
| DATE: | EVENT: | PRICE: | SOURCE: |
|---|---|---|---|
| 22 Jul, 2025 | Under contract | $279,900 | MRED MLS |
| 17 Jul, 2025 | Listed for sale | $279,900 | MRED MLS |
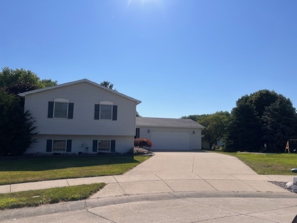
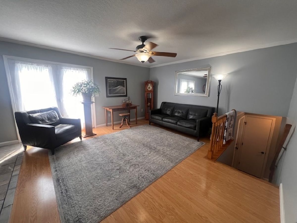
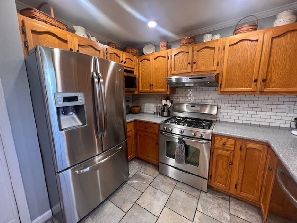
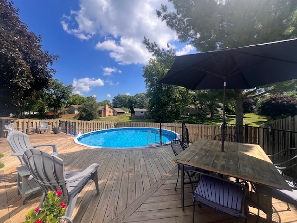
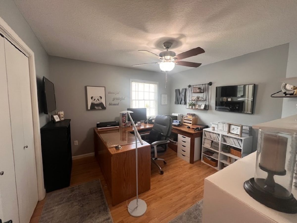
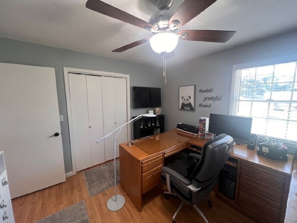
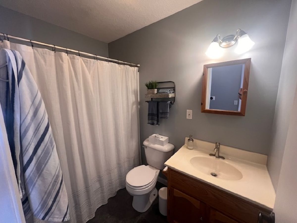
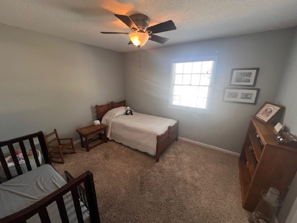
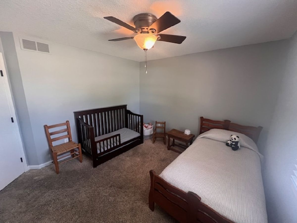
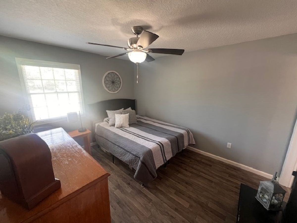
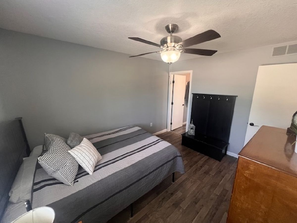
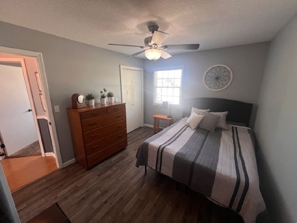
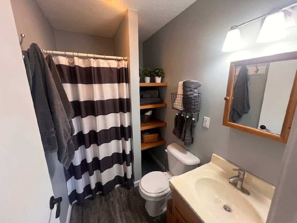
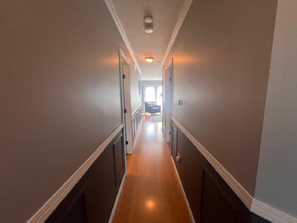
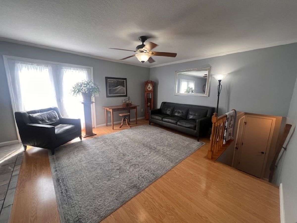
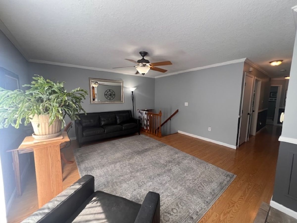
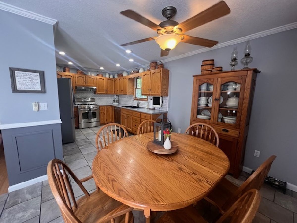
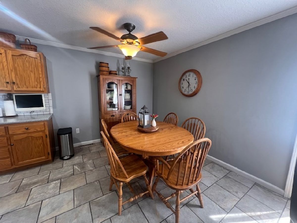
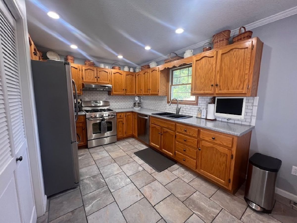
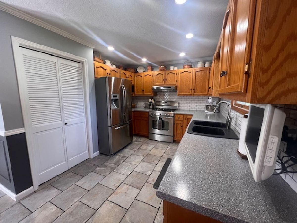
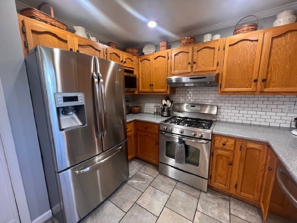
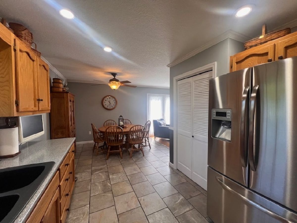
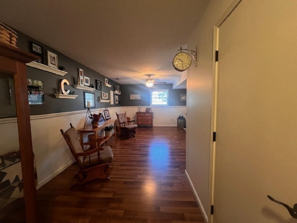
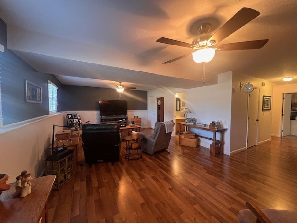
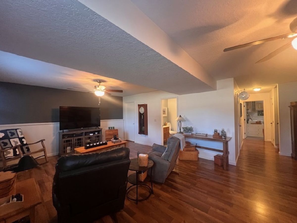
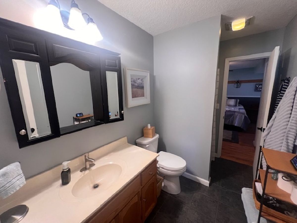
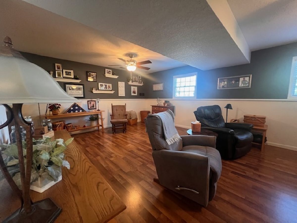
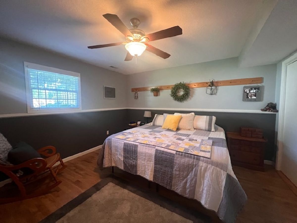
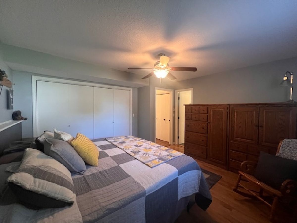
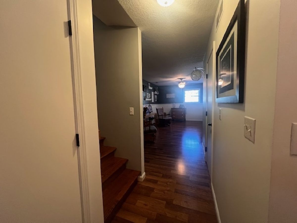
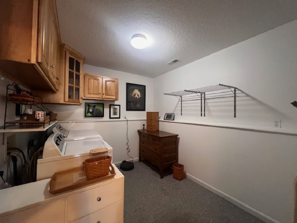
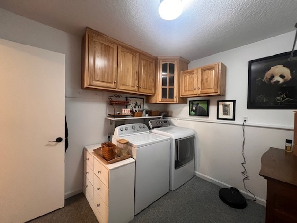
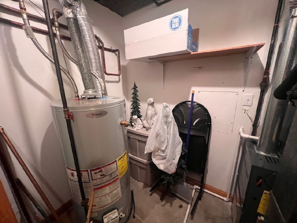
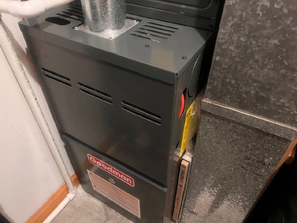
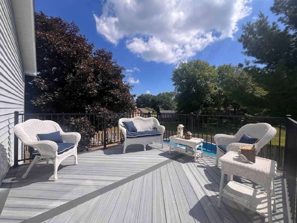
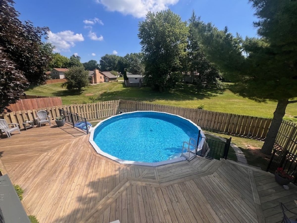
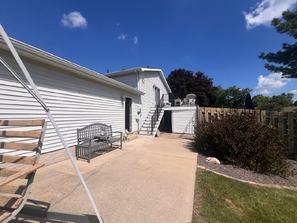
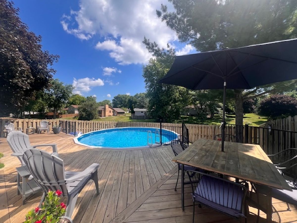
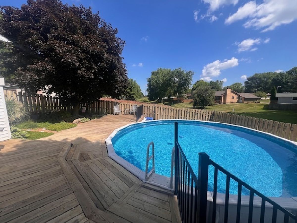
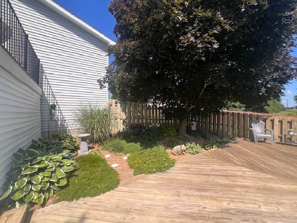
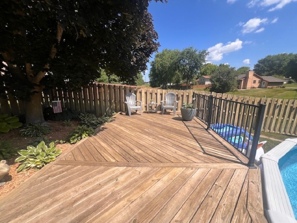
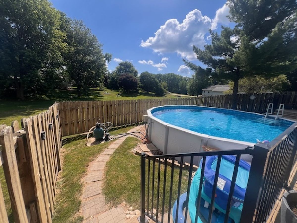
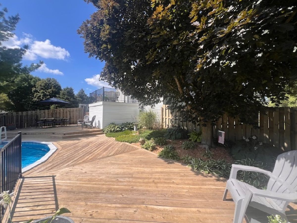
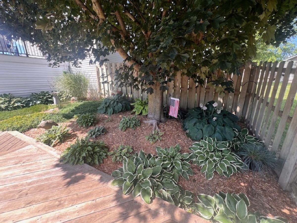
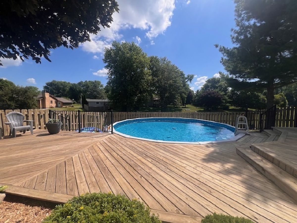
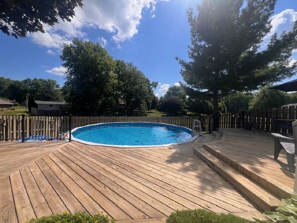
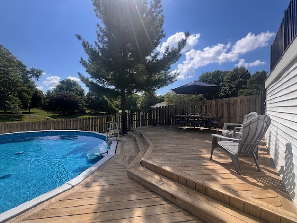
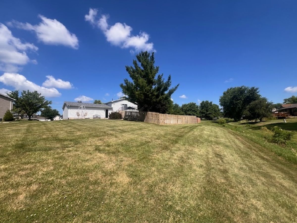
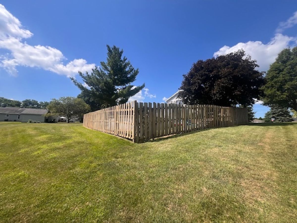
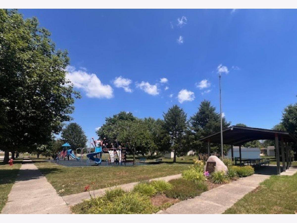
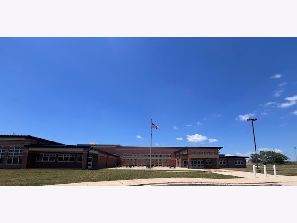
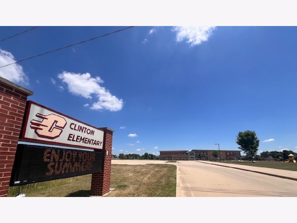
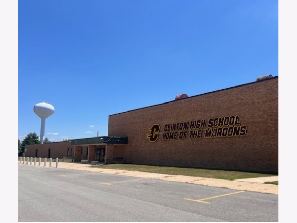
Room Specifics
Total Bedrooms: 4
Bedrooms Above Ground: 4
Bedrooms Below Ground: 0
Dimensions: —
Floor Type: —
Dimensions: —
Floor Type: —
Dimensions: —
Floor Type: —
Full Bathrooms: 3
Bathroom Amenities: Accessible Shower
Bathroom in Basement: 1
Rooms: —
Basement Description: —
Other Specifics
| 2 | |
| — | |
| — | |
| — | |
| — | |
| 42X152X57X144X113 | |
| — | |
| — | |
| — | |
| — | |
| Not in DB | |
| — | |
| — | |
| — | |
| — |
Tax History
| Year | Property Taxes |
|---|---|
| 2025 | $5,135 |
Contact Agent
Nearby Similar Homes
Nearby Sold Comparables
Contact Agent
Listing Provided By
RE/MAX Choice Clinton

