48 Park Road, La Grange, Illinois 60525
$979,500
|
For Sale
|
|
| Status: | New |
| Sqft: | 2,825 |
| Cost/Sqft: | $347 |
| Beds: | 4 |
| Baths: | 3 |
| Year Built: | 1924 |
| Property Taxes: | $13,069 |
| Days On Market: | 1 |
| Lot Size: | 0,00 |
Description
Coveted West End location-Stroll to award-winning schools, vibrant restaurants and stores, and Metra from this 4-bedroom, 2.1-bath. The home features oak floors throughout, a living room with fireplace and sunroom/office, enlarged doorways for open flow, and a kitchen renovated in 2016 with stone counters, white cabinets, and brand-new dishwasher (2025). The basement was fully finished in 2012 with large rec room, private bedroom, and new full bath. The home was waterproofed in 2014 with new sump pump. Upstairs offers 4 spacious bedrooms with some additional rooms on floor 2 and 3. Major updates include: new A/C (2022), two hot water heaters (2020), washer/dryer (2016), and a well-maintained boiler. Windows are a mix of young replacements and original character. The yard is the showpiece-professionally landscaped with hydrangeas, arborvitae, rose garden, and stone fireplace. A custom indoor/outdoor bar with multiple TVs creates a one-of-a-kind entertaining space. Fenced yard, extra parking pad, and 2-car garage. A rare opportunity in La Grange's most desired neighborhood.
Property Specifics
| Single Family | |
| — | |
| — | |
| 1924 | |
| — | |
| — | |
| No | |
| — |
| Cook | |
| — | |
| — / Not Applicable | |
| — | |
| — | |
| — | |
| 12465651 | |
| 18052180030000 |
Nearby Schools
| NAME: | DISTRICT: | DISTANCE: | |
|---|---|---|---|
|
Grade School
Ogden Ave Elementary School |
102 | — | |
|
Middle School
Park Junior High School |
102 | Not in DB | |
|
High School
Lyons Twp High School |
204 | Not in DB | |
Property History
| DATE: | EVENT: | PRICE: | SOURCE: |
|---|---|---|---|
| 31 Jul, 2012 | Sold | $530,000 | MRED MLS |
| 3 Jun, 2012 | Under contract | $524,900 | MRED MLS |
| 30 May, 2012 | Listed for sale | $524,900 | MRED MLS |
| 23 Sep, 2025 | Listed for sale | $979,500 | MRED MLS |

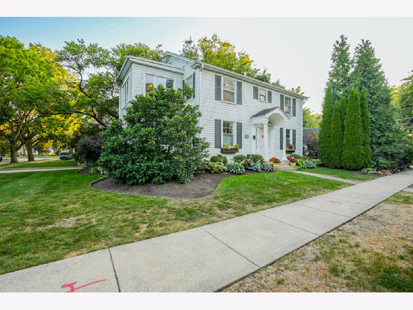
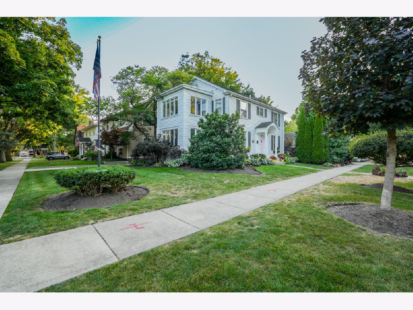
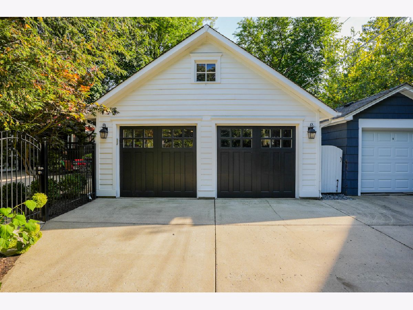
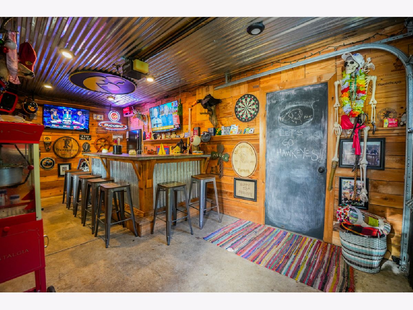
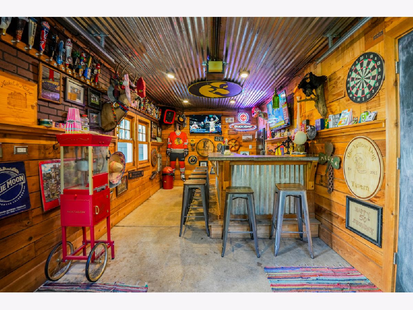
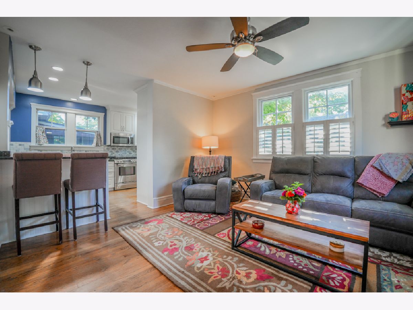
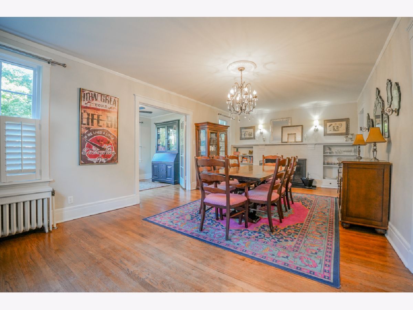
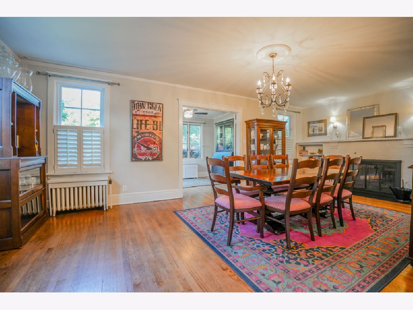
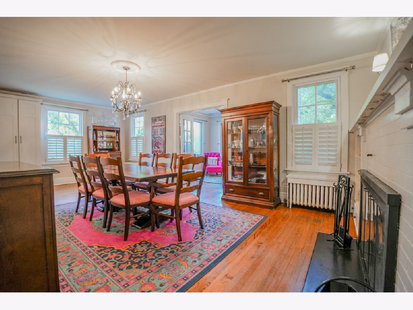
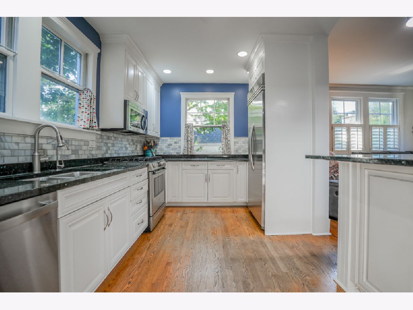
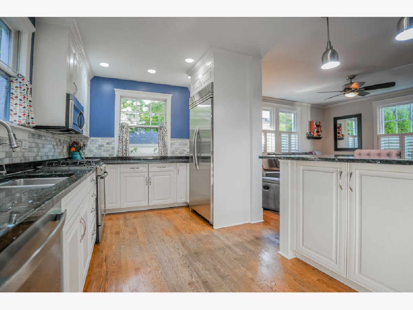
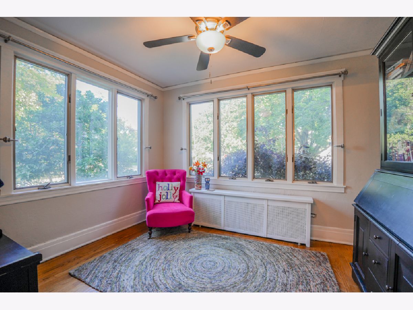
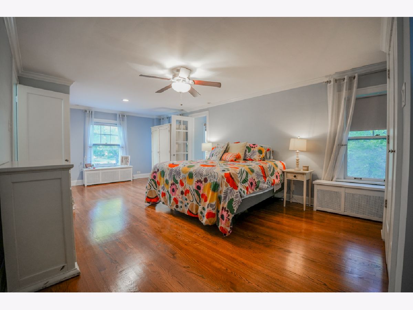
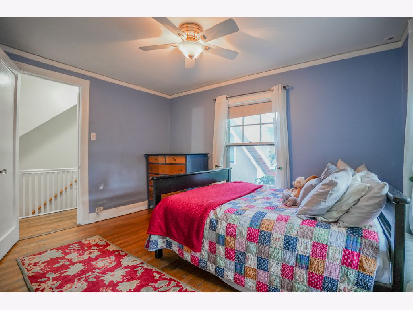
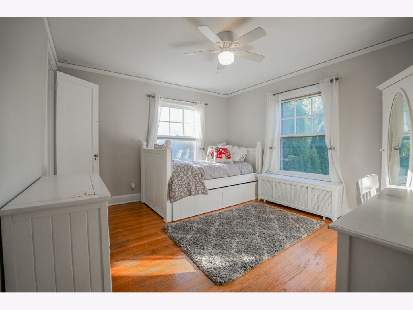
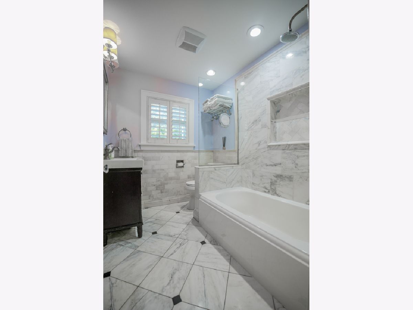
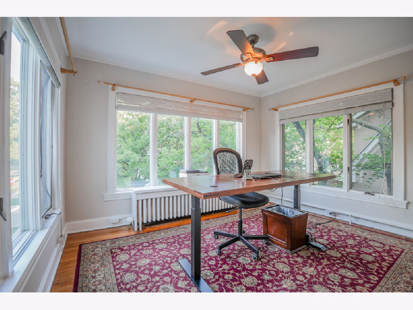
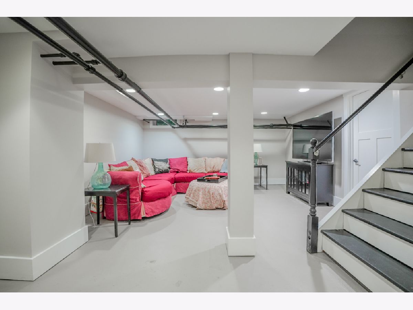
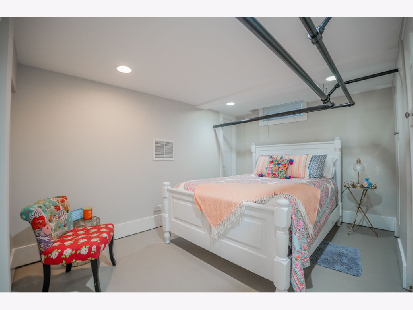
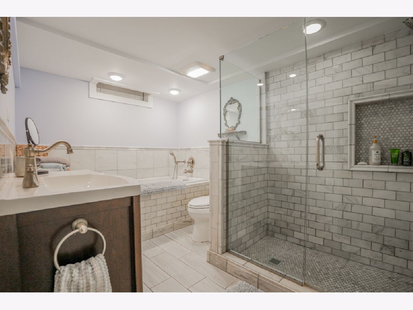
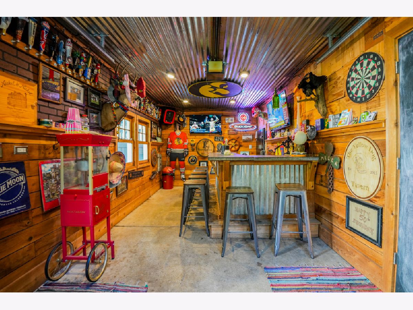
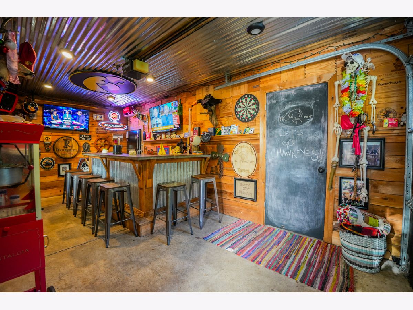
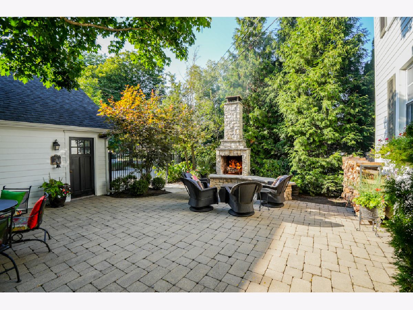
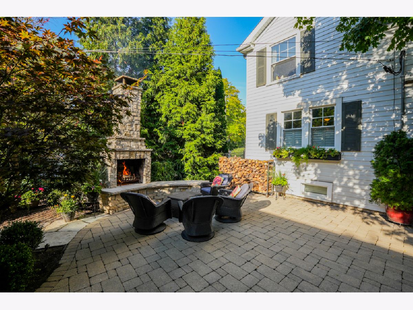
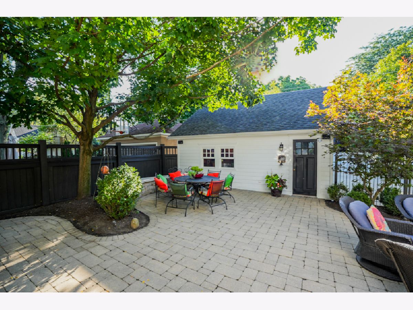
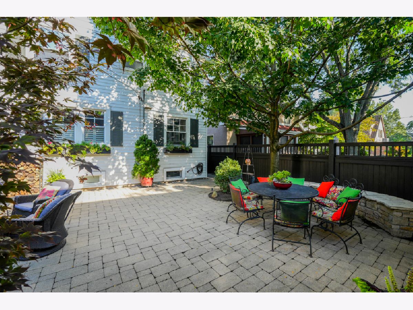
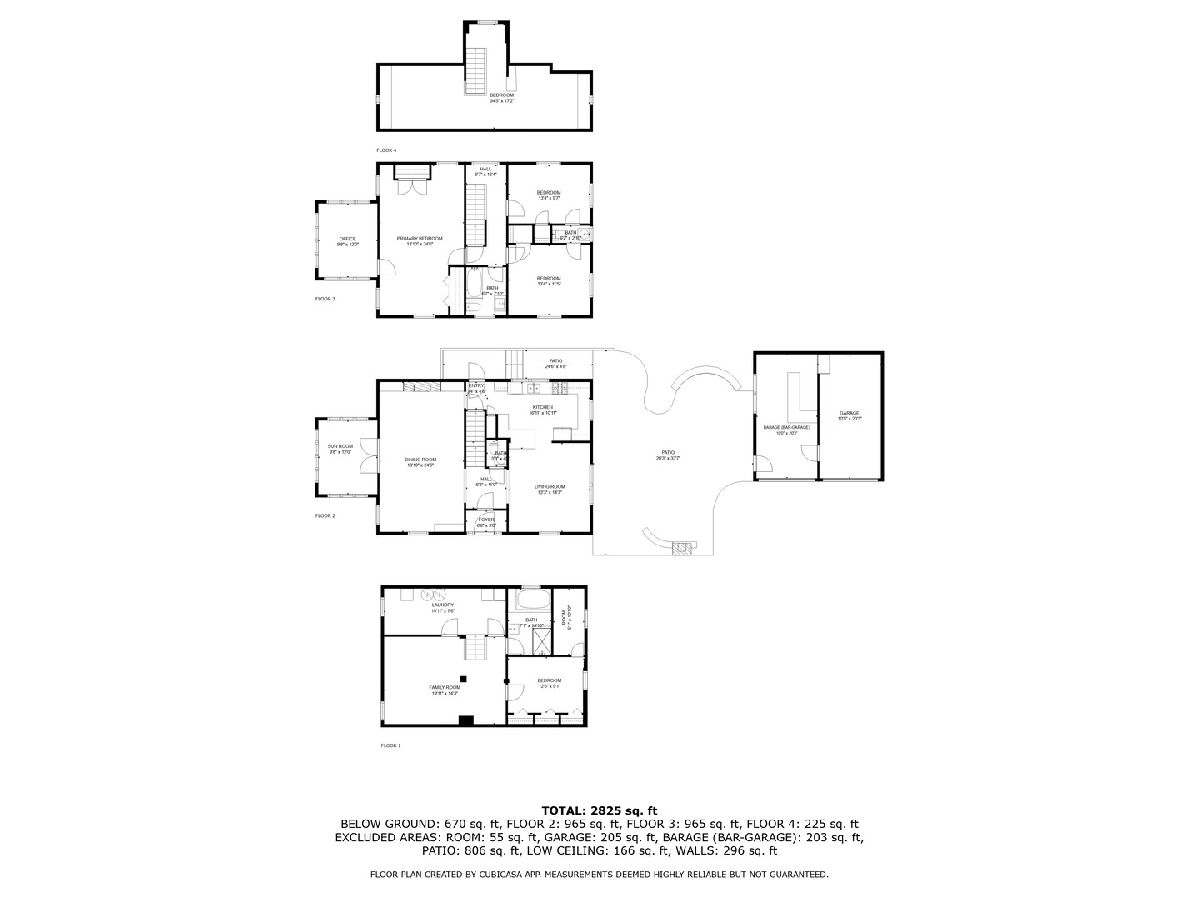
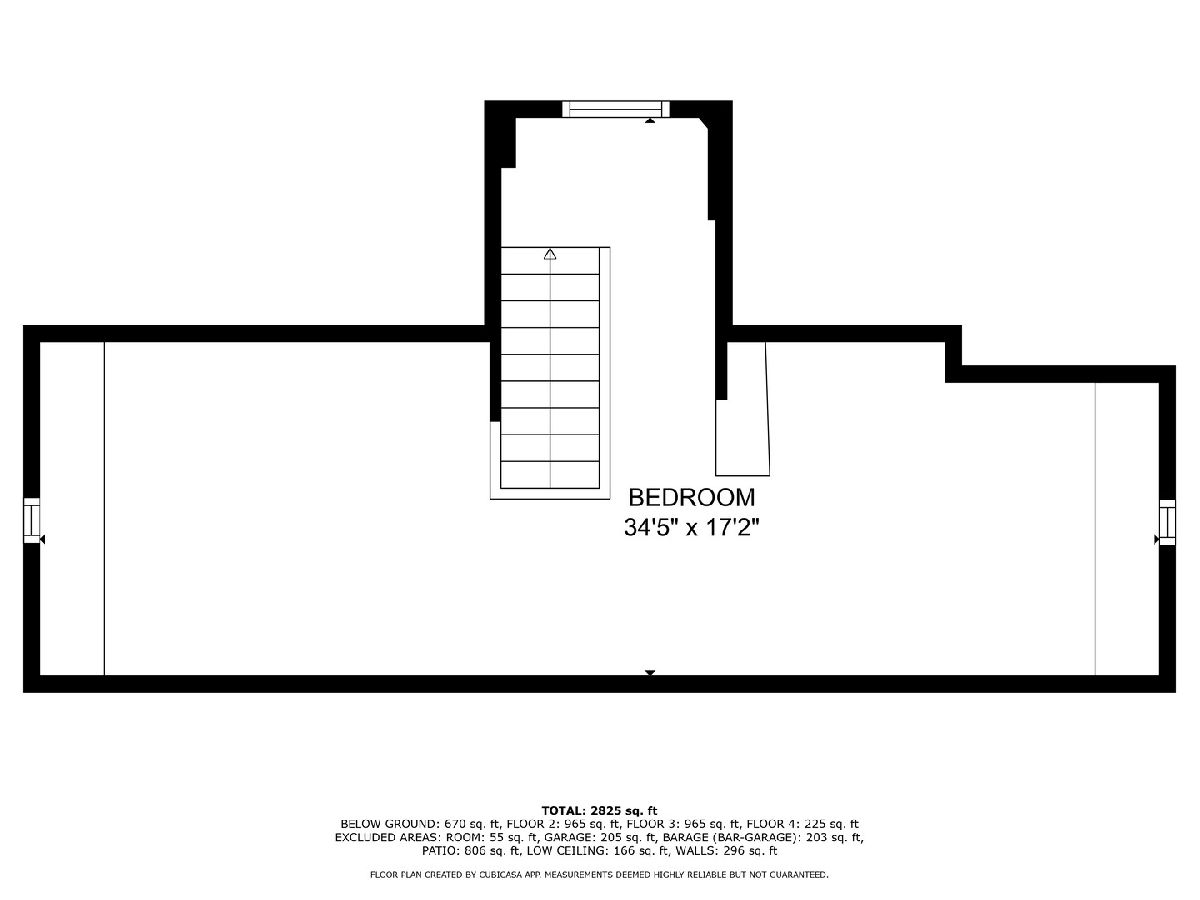
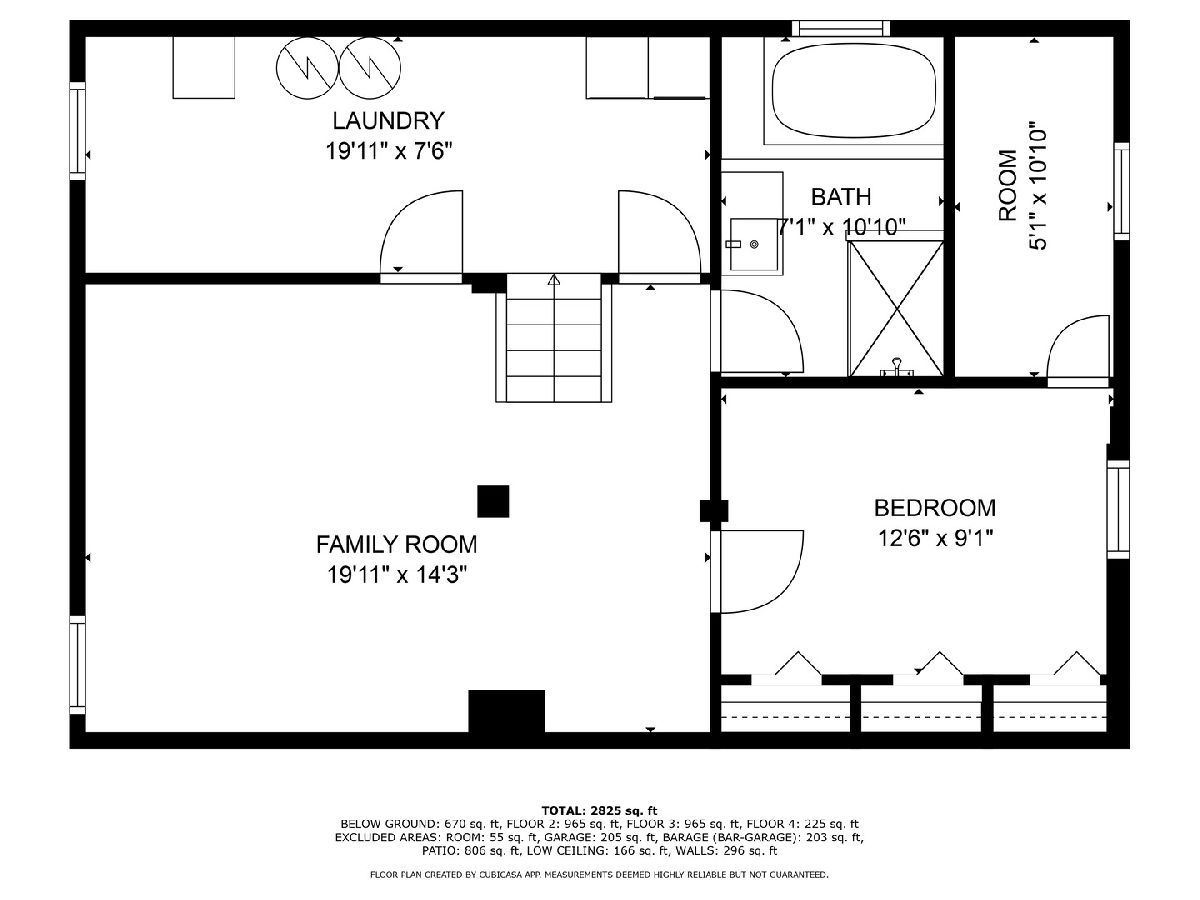
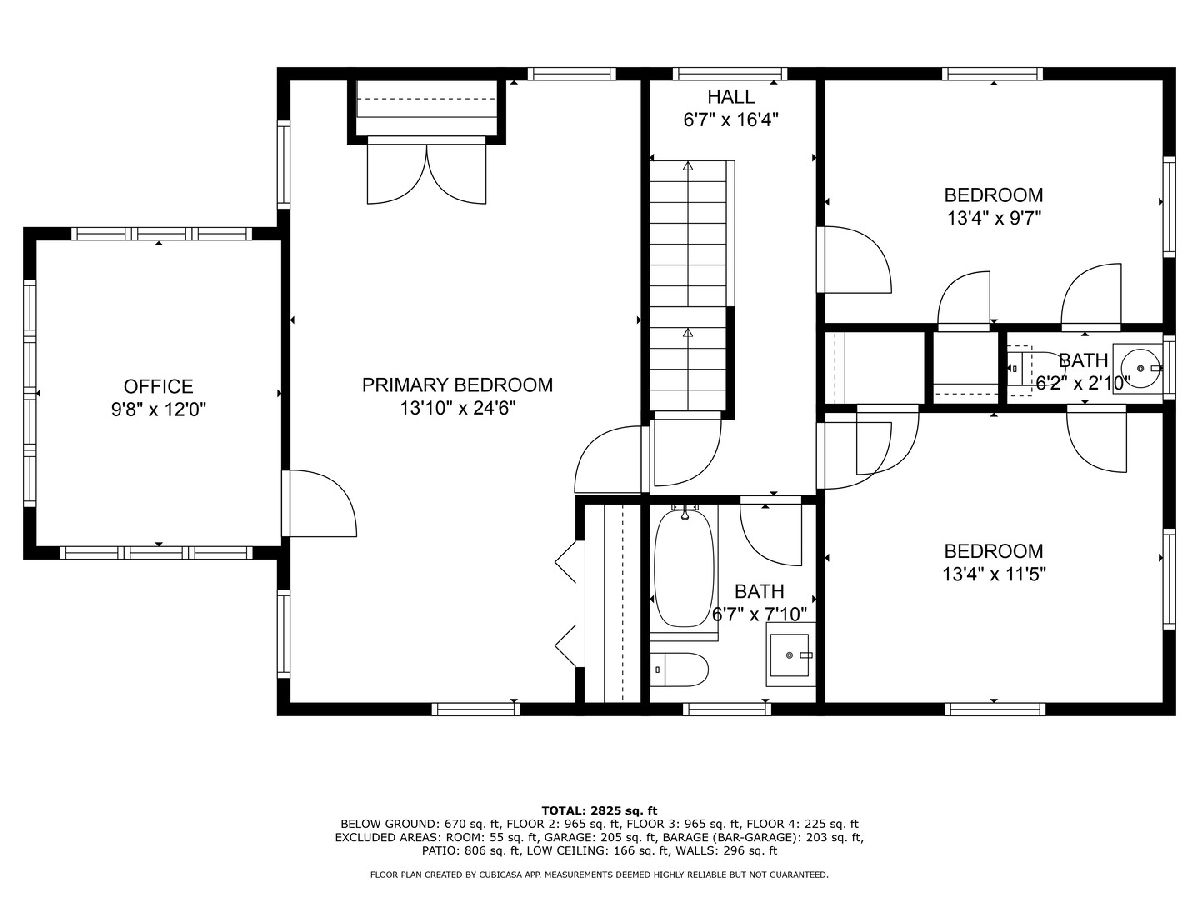
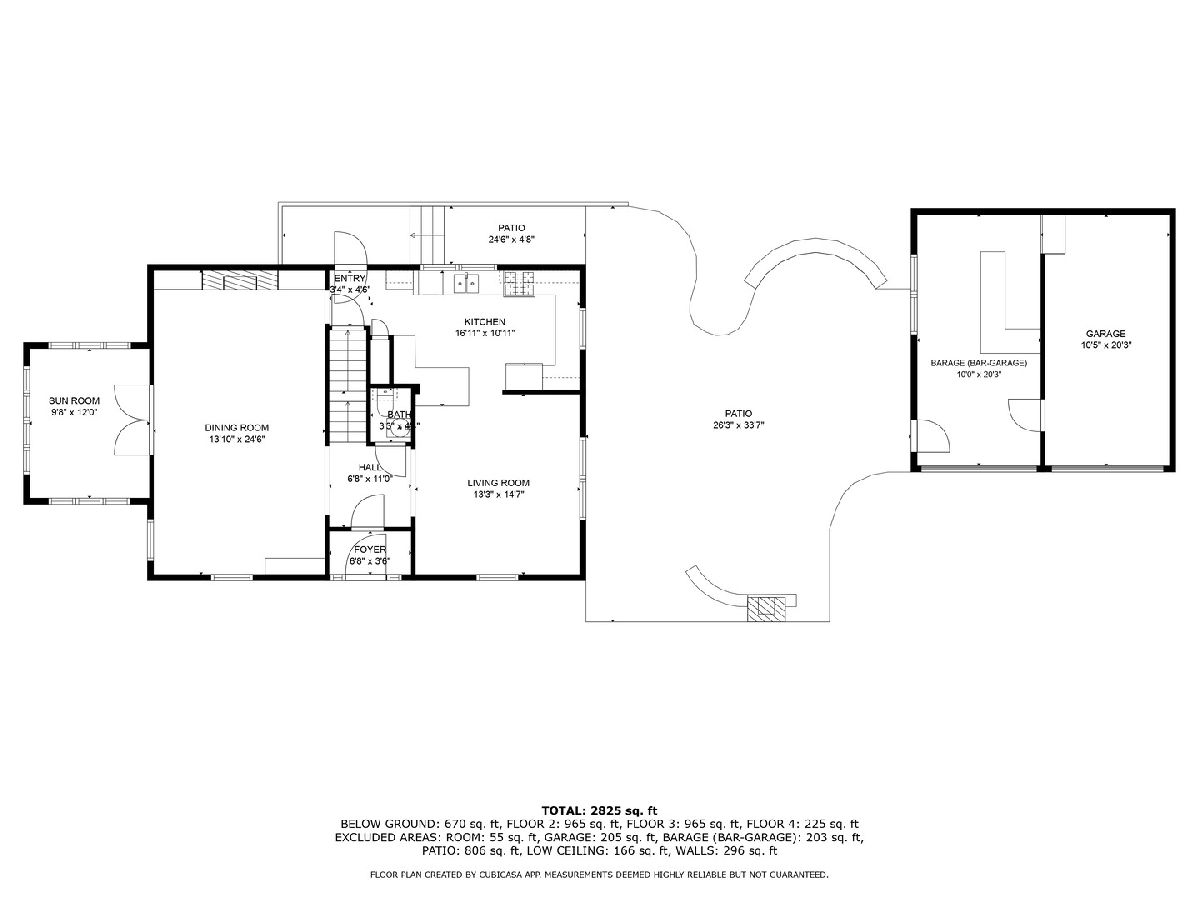
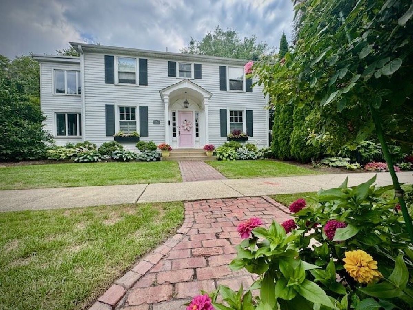
Room Specifics
Total Bedrooms: 4
Bedrooms Above Ground: 4
Bedrooms Below Ground: 0
Dimensions: —
Floor Type: —
Dimensions: —
Floor Type: —
Dimensions: —
Floor Type: —
Full Bathrooms: 3
Bathroom Amenities: —
Bathroom in Basement: 1
Rooms: —
Basement Description: —
Other Specifics
| 2 | |
| — | |
| — | |
| — | |
| — | |
| 52X125 | |
| Finished | |
| — | |
| — | |
| — | |
| Not in DB | |
| — | |
| — | |
| — | |
| — |
Tax History
| Year | Property Taxes |
|---|---|
| 2012 | $10,936 |
| 2025 | $13,069 |
Contact Agent
Nearby Similar Homes
Nearby Sold Comparables
Contact Agent
Listing Provided By
Berkshire Hathaway HomeServices Chicago









