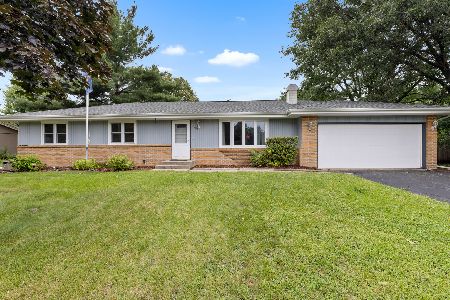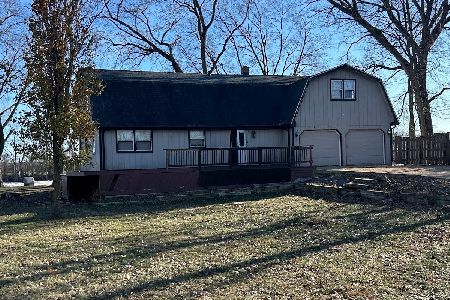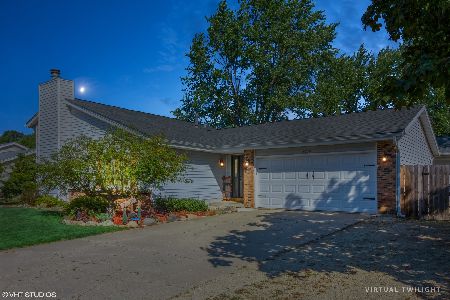4830 Crown Point Circle, Roscoe, Illinois 61073
$269,000
|
For Sale
|
|
| Status: | Active |
| Sqft: | 1,428 |
| Cost/Sqft: | $188 |
| Beds: | 3 |
| Baths: | 2 |
| Year Built: | 1976 |
| Property Taxes: | $4,845 |
| Days On Market: | 77 |
| Lot Size: | 0,59 |
Description
Beautifully updated 3 bedroom, 2 bathroom home featuring a versatile floor plan and modern finishes throughout. Situated on a fully fenced .59 acre lot, this home offers plenty of outdoor space, complete with a wooden deck and a garden shed-perfect for relaxing or entertaining. Step inside to find new vinyl plank flooring throughout the home, enhancing its clean, contemporary feel. The updated kitchen is a chef's dream with stainless steel appliances, a sleek glass tile backsplash, granite countertops and a convenient eat-in area. The light-filled living room features soaring cathedral ceilings, creating an open and airy atmosphere. Two bedrooms and a full bathroom are located on the main level, while the third bedroom is upstairs, adjacent to a loft area with a cozy wood-burning fireplace and full bathroom. The finished basement offers even more room to spread out, with a spacious rec room and a bonus room. Attached 2-car garage provides convenient parking and extra storage. Hononegah school district and minutes from shopping and restaurants.
Property Specifics
| Single Family | |
| — | |
| — | |
| 1976 | |
| — | |
| — | |
| No | |
| 0.59 |
| Winnebago | |
| — | |
| — / Not Applicable | |
| — | |
| — | |
| — | |
| 12462835 | |
| 0429477014 |
Nearby Schools
| NAME: | DISTRICT: | DISTANCE: | |
|---|---|---|---|
|
Grade School
Ledgewood Elementary School |
131 | — | |
|
Middle School
Roscoe Middle School |
131 | Not in DB | |
|
High School
Hononegah High School |
207 | Not in DB | |
Property History
| DATE: | EVENT: | PRICE: | SOURCE: |
|---|---|---|---|
| 28 Nov, 2012 | Sold | $92,500 | MRED MLS |
| 7 Sep, 2012 | Under contract | $94,900 | MRED MLS |
| 16 Aug, 2012 | Listed for sale | $94,900 | MRED MLS |
| — | Last price change | $274,500 | MRED MLS |
| 3 Sep, 2025 | Listed for sale | $279,500 | MRED MLS |

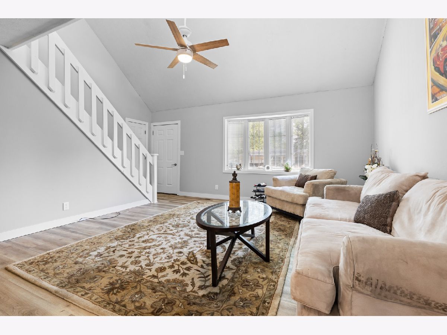
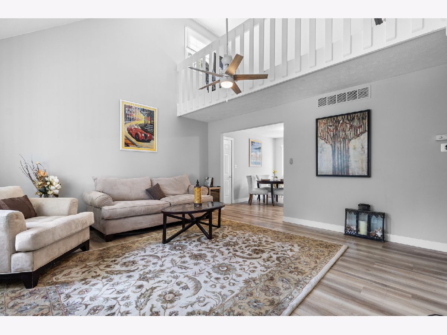
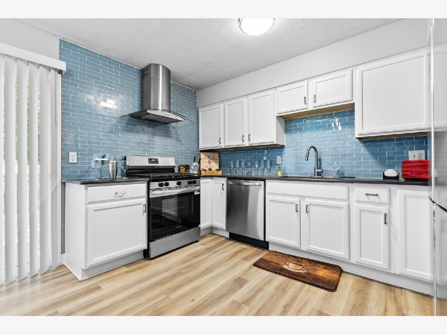
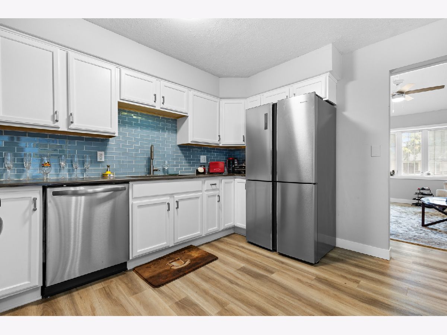
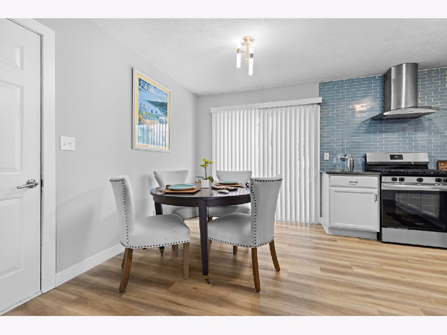
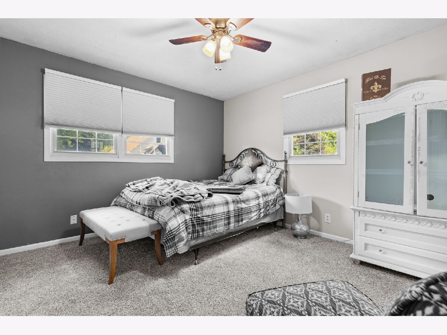
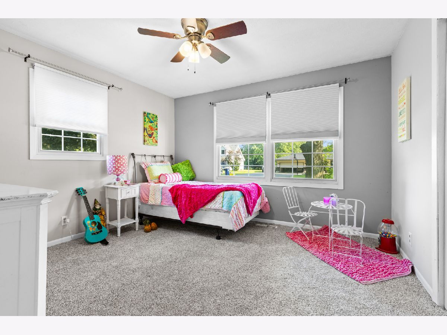
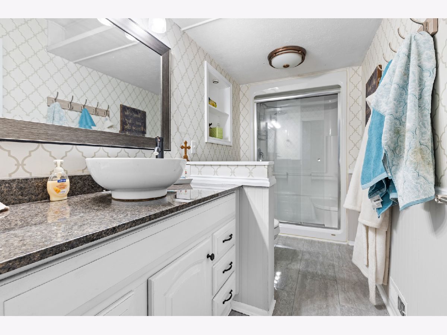
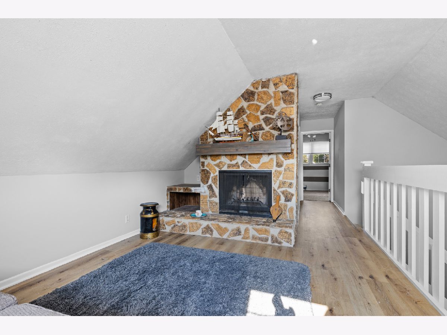
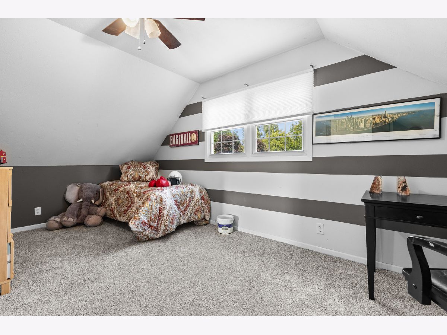
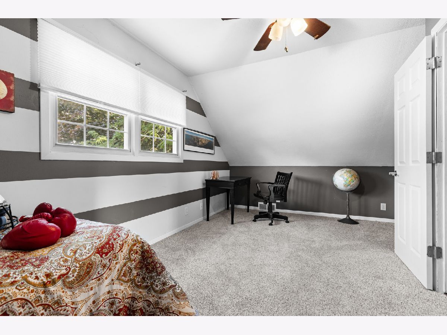
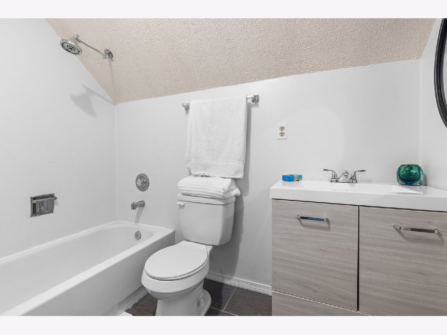
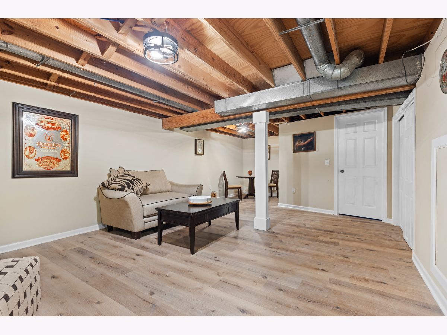
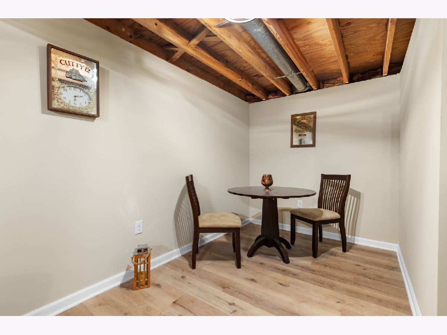
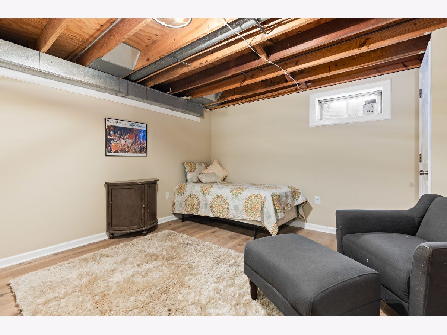
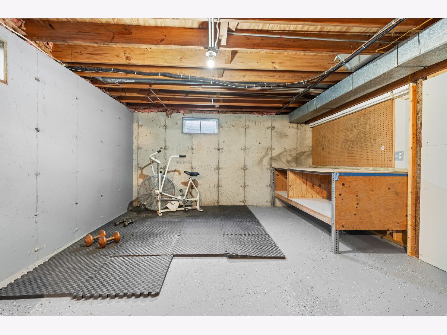
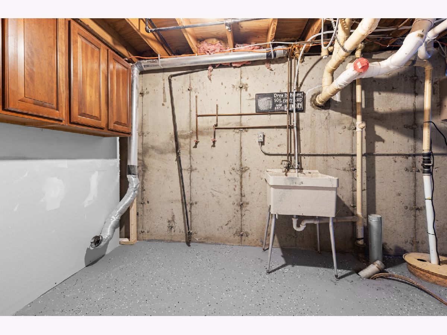
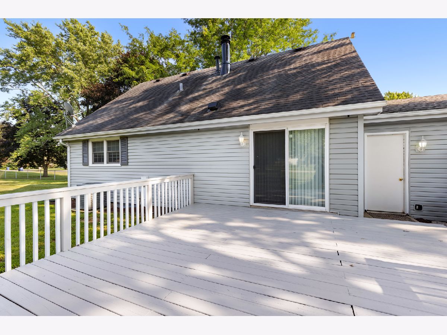
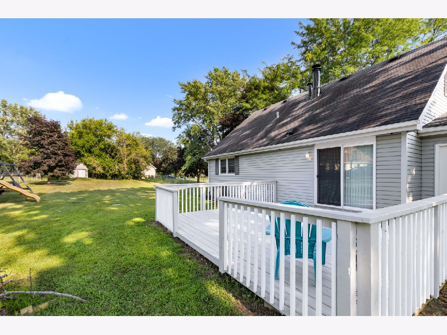
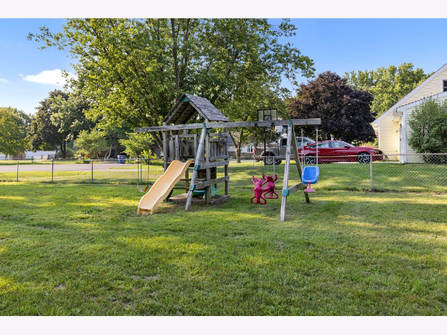
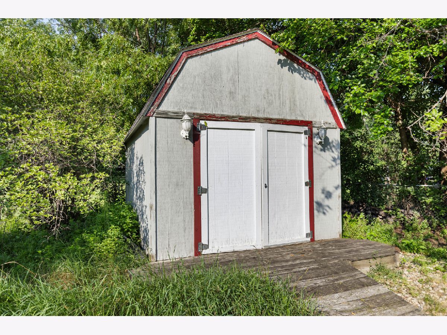
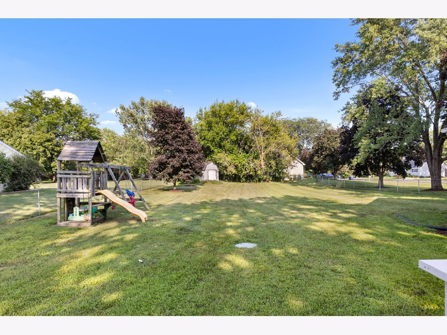
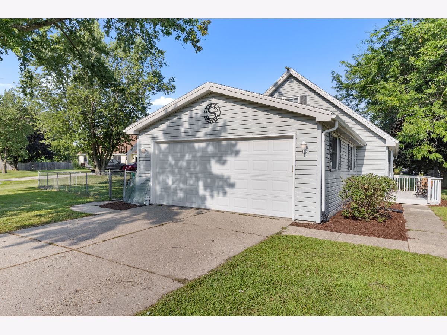
Room Specifics
Total Bedrooms: 3
Bedrooms Above Ground: 3
Bedrooms Below Ground: 0
Dimensions: —
Floor Type: —
Dimensions: —
Floor Type: —
Full Bathrooms: 2
Bathroom Amenities: —
Bathroom in Basement: 0
Rooms: —
Basement Description: —
Other Specifics
| 2 | |
| — | |
| — | |
| — | |
| — | |
| 135.27X245.30X116.30X188.8 | |
| — | |
| — | |
| — | |
| — | |
| Not in DB | |
| — | |
| — | |
| — | |
| — |
Tax History
| Year | Property Taxes |
|---|---|
| 2012 | $3,047 |
| — | $4,845 |
Contact Agent
Nearby Similar Homes
Nearby Sold Comparables
Contact Agent
Listing Provided By
Keller Williams Realty Signature

