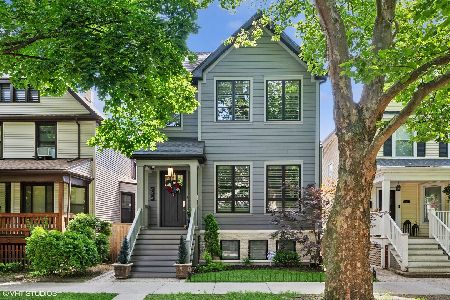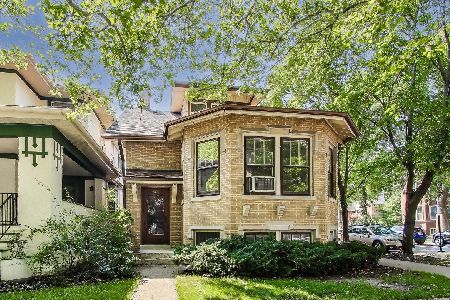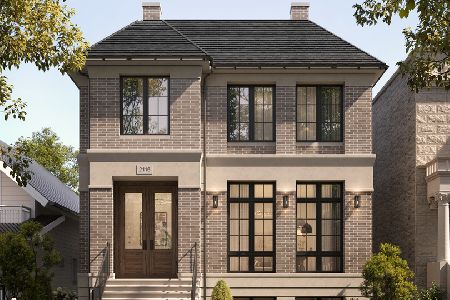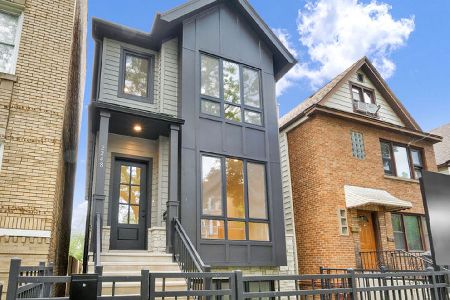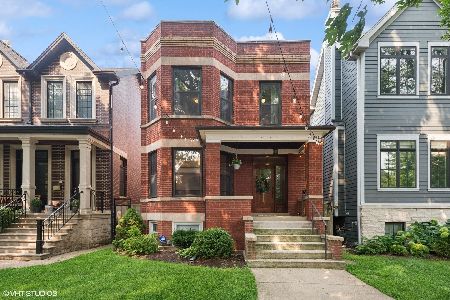4830 Seeley Avenue, Lincoln Square, Chicago, Illinois 60625
$1,450,000
|
For Sale
|
|
| Status: | New |
| Sqft: | 4,000 |
| Cost/Sqft: | $363 |
| Beds: | 3 |
| Baths: | 4 |
| Year Built: | 1903 |
| Property Taxes: | $13,064 |
| Days On Market: | 1 |
| Lot Size: | 0,00 |
Description
Welcome to this stunning extra-wide 4-bedroom, 3.1-bathroom home located on a quiet, tree-lined street in the heart of Lincoln Square. Thoughtfully designed and meticulously maintained, this home blends modern updates with classic charm. Step up to the inviting front porch, perfect for morning coffee or evening conversations, and enter into a spacious main level featuring a large living room with a wood-burning fireplace, and gleaming hardwood floors, The recently renovated kitchen is a chef's dream, boasting sleek cabinetry, quartz countertops, high-end stainless steel appliances, and a generous island with seating. Patio doors open to a large deck and a lush, secluded backyard oasis - perfect for summer gatherings or quiet relaxation. Upstairs, the luxurious primary suite includes a recently updated spa-inspired ensuite bathroom with a double vanity, walk-in shower, stand-alone tub, and high-end finishes. Enjoy your morning coffee or unwind with a glass of wine on your private balcony overlooking the serene backyard. Two large secondary bedrooms, hall bath, and laundry room complete this floor. The high-ceiling basement offers fantastic bonus space for a family room, 4th bedroom or home office, an updated full bathroom, plus ample storage.
Property Specifics
| Single Family | |
| — | |
| — | |
| 1903 | |
| — | |
| — | |
| No | |
| — |
| Cook | |
| — | |
| — / Not Applicable | |
| — | |
| — | |
| — | |
| 12461230 | |
| 14073240310000 |
Nearby Schools
| NAME: | DISTRICT: | DISTANCE: | |
|---|---|---|---|
|
Grade School
Mcpherson Elementary School |
299 | — | |
|
Middle School
Mcpherson Elementary School |
299 | Not in DB | |
|
High School
Amundsen High School |
299 | Not in DB | |
Property History
| DATE: | EVENT: | PRICE: | SOURCE: |
|---|---|---|---|
| 8 Sep, 2025 | Listed for sale | $1,450,000 | MRED MLS |


































Room Specifics
Total Bedrooms: 4
Bedrooms Above Ground: 3
Bedrooms Below Ground: 1
Dimensions: —
Floor Type: —
Dimensions: —
Floor Type: —
Dimensions: —
Floor Type: —
Full Bathrooms: 4
Bathroom Amenities: Separate Shower,Double Sink,Soaking Tub
Bathroom in Basement: 1
Rooms: —
Basement Description: —
Other Specifics
| 2 | |
| — | |
| — | |
| — | |
| — | |
| 25x125 | |
| — | |
| — | |
| — | |
| — | |
| Not in DB | |
| — | |
| — | |
| — | |
| — |
Tax History
| Year | Property Taxes |
|---|---|
| 2025 | $13,064 |
Contact Agent
Nearby Similar Homes
Nearby Sold Comparables
Contact Agent
Listing Provided By
Keller Williams ONEChicago

