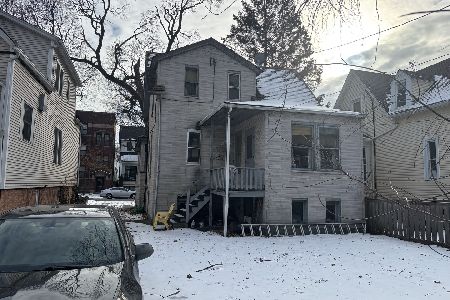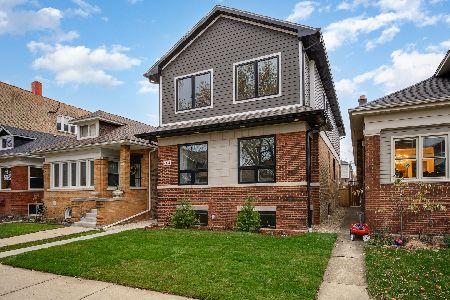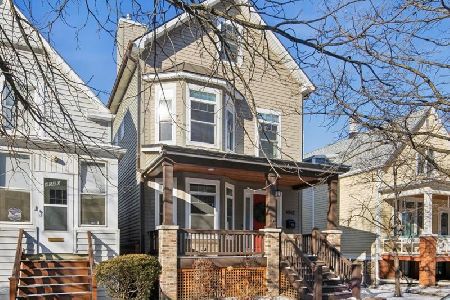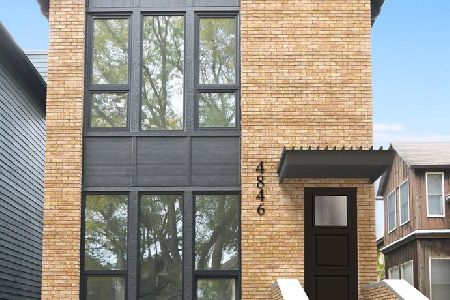4842 Seeley Avenue, Lincoln Square, Chicago, Illinois 60625
$1,512,000
|
Sold
|
|
| Status: | Closed |
| Sqft: | 3,800 |
| Cost/Sqft: | $368 |
| Beds: | 4 |
| Baths: | 4 |
| Year Built: | 1999 |
| Property Taxes: | $17,446 |
| Days On Market: | 300 |
| Lot Size: | 0,00 |
Description
Location, Location, Location! Nestled on a tree-lined street in the heart of Lincoln Square, this bright and airy home sits on a wide, 26-foot-wide lot with thoughtful updates throughout. Designed for both comfort and style, this is the right home for those who love modern living with classic charm. The chef's kitchen features an oversized island with seating, prep sink, quartz countertops, stainless steel appliances, and ample cabinetry for storage. An eat-in kitchen and adjacent mudroom add to the home's functionality. The main level boasts a warm and inviting living room with a fireplace, a dining room perfect for entertaining, detailed crown molding, and wood floors. Upstairs, you'll find 3 spacious bedrooms, including a primary suite with a vaulted ceiling, large walk-in closet, and ensuite bathroom featuring double sinks, a jacuzzi tub, and a separate shower. A conveniently located laundry room and a stylishly renovated guest bath with porcelain tile, quartz countertops, and Kohler fixtures complete the second level. The lower level offers even more living space with an oversized recreation room, an additional bedroom and bath, and plenty of storage. A second laundry room adds extra convenience. Outdoor living is a delight with a composite deck and patio, perfect for relaxing or entertaining, and to top to off an oversized garage. Located just steps from Lincoln Square, this home is within walking distance to dining, shopping, Winnemac Park, Amundsen High School, Brown Line & Metra Trains. Don't miss this incredible opportunity!
Property Specifics
| Single Family | |
| — | |
| — | |
| 1999 | |
| — | |
| — | |
| No | |
| — |
| Cook | |
| — | |
| 0 / Not Applicable | |
| — | |
| — | |
| — | |
| 12327240 | |
| 14073240500000 |
Property History
| DATE: | EVENT: | PRICE: | SOURCE: |
|---|---|---|---|
| 28 Aug, 2012 | Sold | $745,000 | MRED MLS |
| 19 Jun, 2012 | Under contract | $770,000 | MRED MLS |
| — | Last price change | $799,000 | MRED MLS |
| 30 Mar, 2012 | Listed for sale | $799,000 | MRED MLS |
| 16 Jun, 2025 | Sold | $1,512,000 | MRED MLS |
| 4 Apr, 2025 | Under contract | $1,399,000 | MRED MLS |
| 3 Apr, 2025 | Listed for sale | $1,399,000 | MRED MLS |


















































Room Specifics
Total Bedrooms: 4
Bedrooms Above Ground: 4
Bedrooms Below Ground: 0
Dimensions: —
Floor Type: —
Dimensions: —
Floor Type: —
Dimensions: —
Floor Type: —
Full Bathrooms: 4
Bathroom Amenities: Whirlpool,Separate Shower,Double Sink
Bathroom in Basement: 1
Rooms: —
Basement Description: —
Other Specifics
| 2 | |
| — | |
| — | |
| — | |
| — | |
| 26X122 | |
| — | |
| — | |
| — | |
| — | |
| Not in DB | |
| — | |
| — | |
| — | |
| — |
Tax History
| Year | Property Taxes |
|---|---|
| 2012 | $12,670 |
| 2025 | $17,446 |
Contact Agent
Nearby Similar Homes
Nearby Sold Comparables
Contact Agent
Listing Provided By
Dream Town Real Estate










