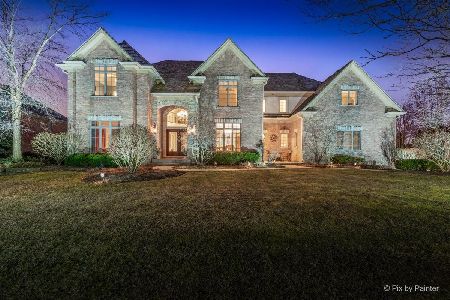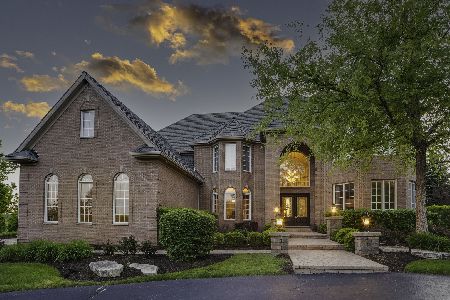4904 Clover Court, Long Grove, Illinois 60047
$1,300,000
|
For Sale
|
|
| Status: | Active |
| Sqft: | 4,394 |
| Cost/Sqft: | $296 |
| Beds: | 4 |
| Baths: | 5 |
| Year Built: | 2005 |
| Property Taxes: | $28,033 |
| Days On Market: | 164 |
| Lot Size: | 0,63 |
Description
Experience exceptional craftsmanship in this custom stone and concrete stucco home, perfectly maintained and set on professionally landscaped grounds. Enjoy the ultimate private backyard designed for entertaining, featuring a spacious paver patio, built-in grill and bar with refrigerator, pizza oven, and a large pergola providing shade from the afternoon sun. Inside, you'll find exquisite finishes including travertine stone and Brazilian cherry floors, custom tall hand-carved interior doors, and a dramatic two-story great room with a full-wall built-in entertainment center and stone fireplace. The gourmet kitchen boasts glazed white and cherry cabinetry, professional-grade appliances, and a butler's pantry. Additional conveniences include both first- and second-floor laundry rooms. Work or unwind in the stunning library, complete with a coffered ceiling and rich mahogany built-ins.
Property Specifics
| Single Family | |
| — | |
| — | |
| 2005 | |
| — | |
| CUSTOM | |
| No | |
| 0.63 |
| Lake | |
| Prairie Trails | |
| 3500 / Annual | |
| — | |
| — | |
| — | |
| 12443853 | |
| 14132020030000 |
Nearby Schools
| NAME: | DISTRICT: | DISTANCE: | |
|---|---|---|---|
|
Grade School
Country Meadows Elementary Schoo |
96 | — | |
|
Middle School
Woodlawn Middle School |
96 | Not in DB | |
|
High School
Adlai E Stevenson High School |
125 | Not in DB | |
Property History
| DATE: | EVENT: | PRICE: | SOURCE: |
|---|---|---|---|
| 20 May, 2014 | Sold | $1,225,000 | MRED MLS |
| 31 Mar, 2014 | Under contract | $1,224,900 | MRED MLS |
| 7 Oct, 2013 | Listed for sale | $1,224,900 | MRED MLS |
| 2 Jul, 2019 | Sold | $925,000 | MRED MLS |
| 7 Mar, 2019 | Under contract | $999,000 | MRED MLS |
| 1 Oct, 2018 | Listed for sale | $999,000 | MRED MLS |
| 12 Aug, 2025 | Listed for sale | $1,300,000 | MRED MLS |
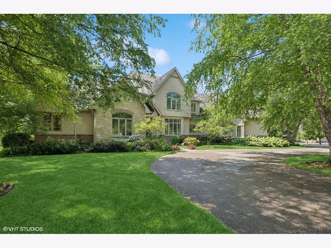
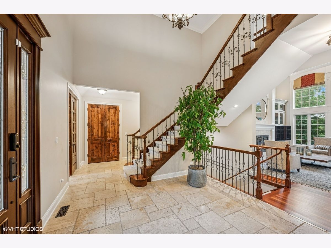
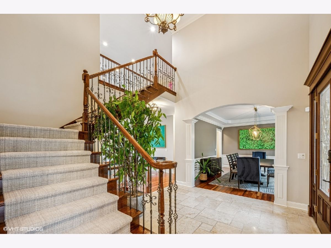
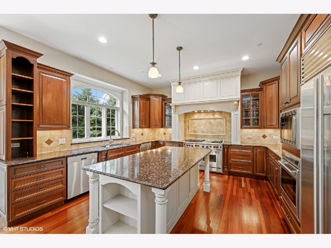
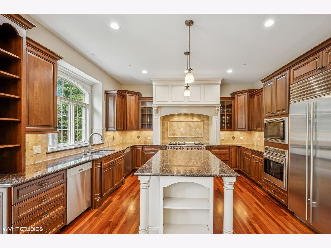
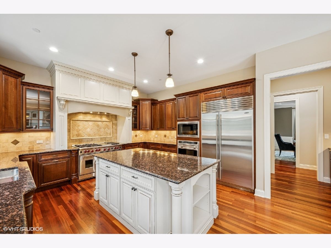
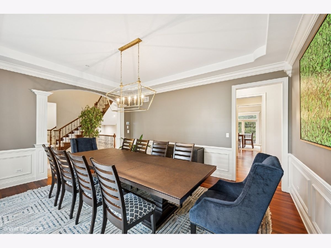
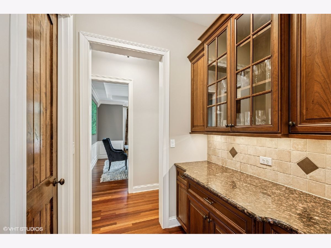
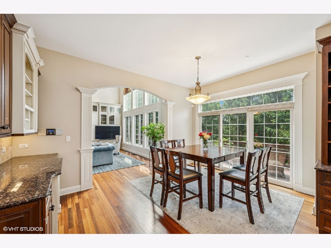
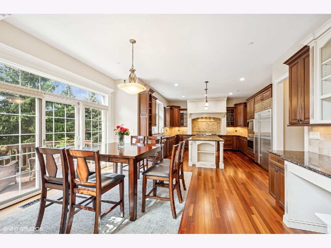
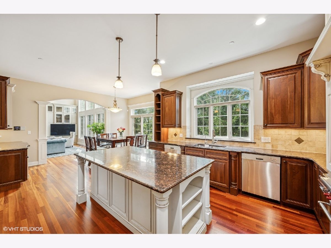
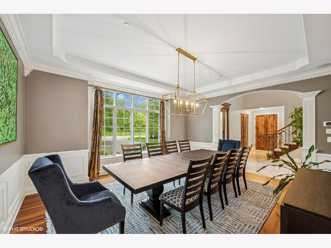
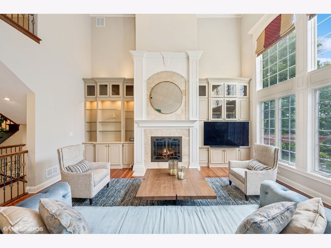
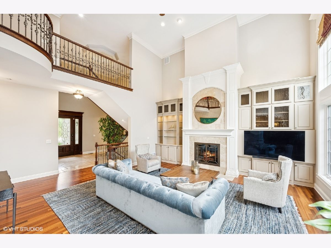
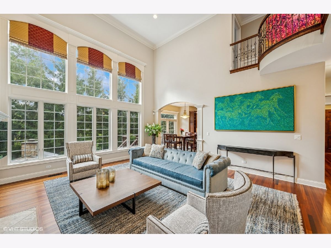
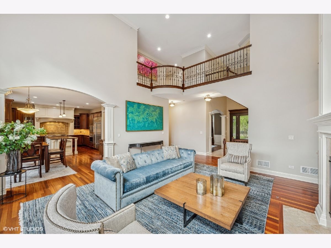
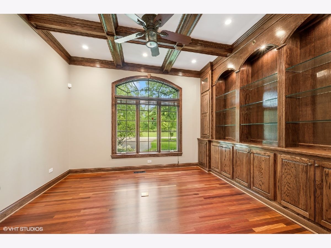
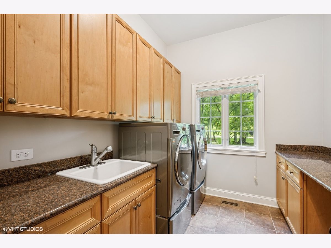
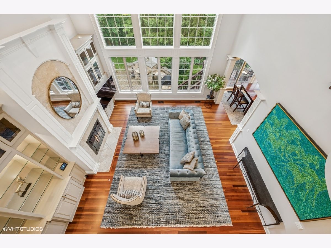
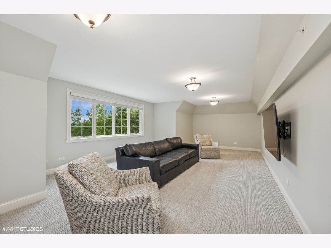
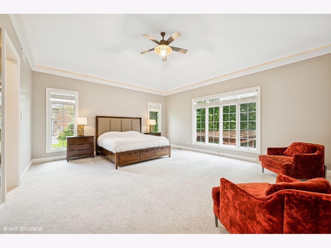
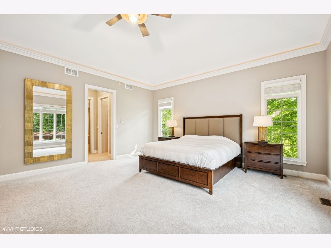
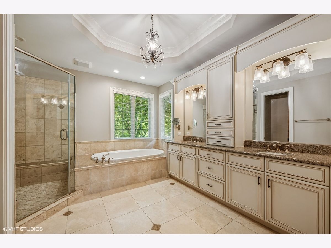
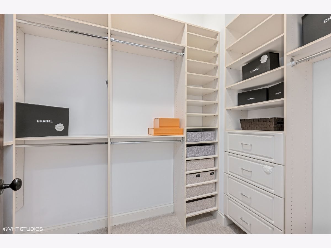
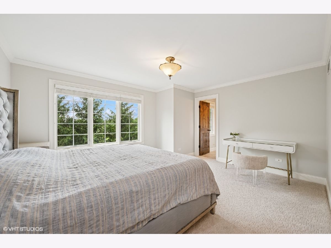
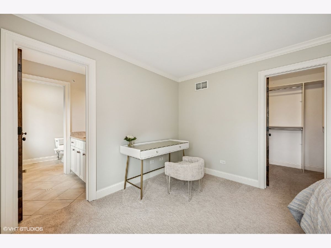
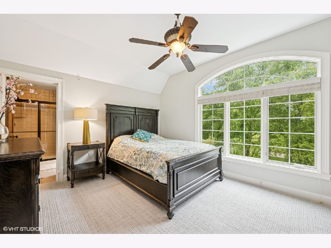
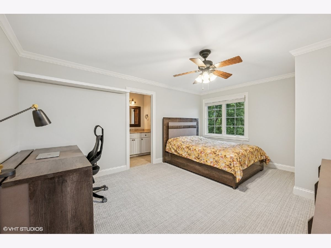
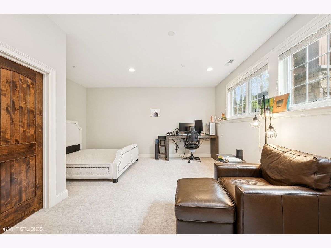
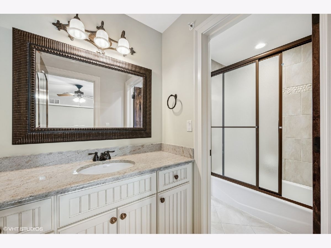
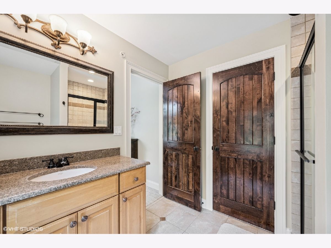
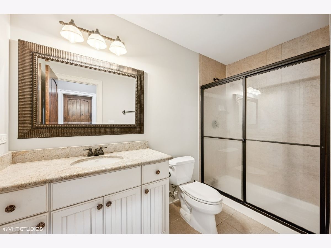
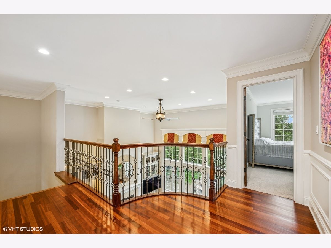
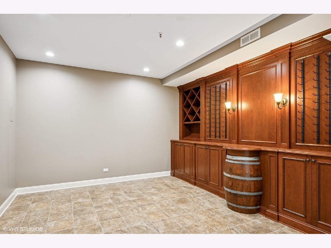
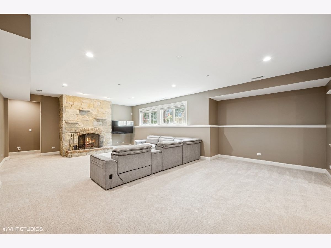
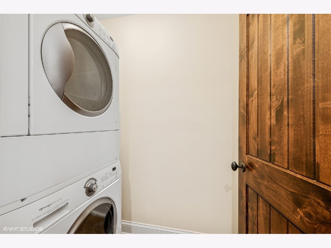
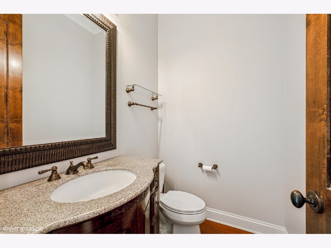
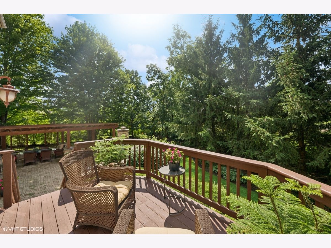
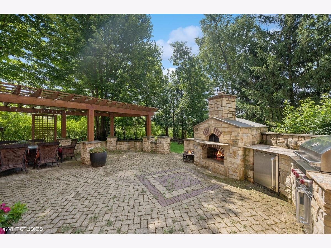
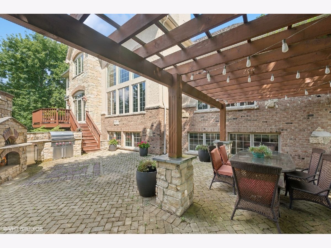
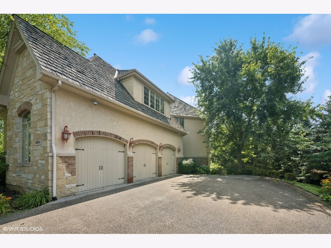
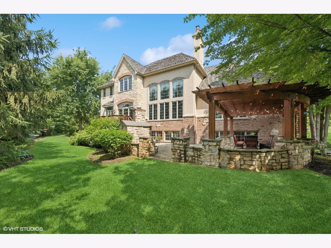
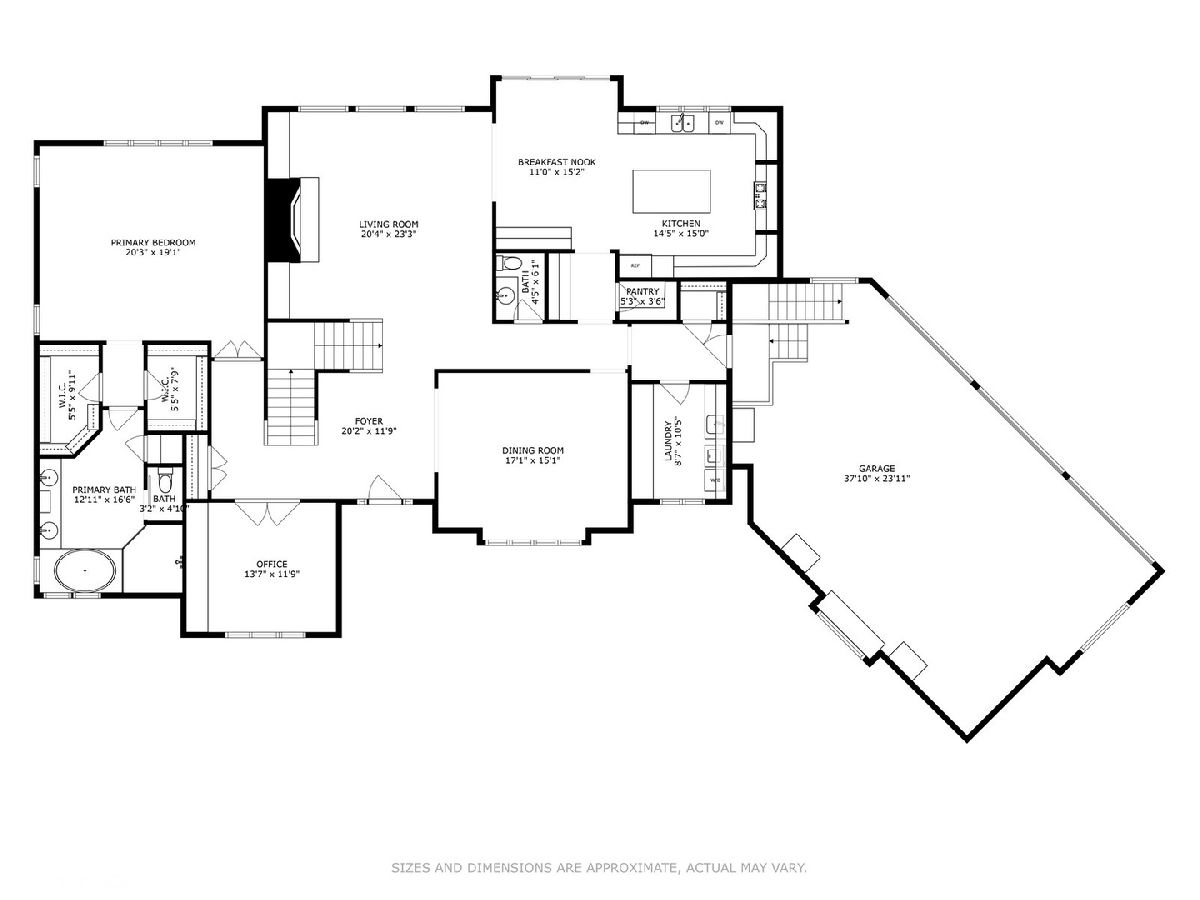
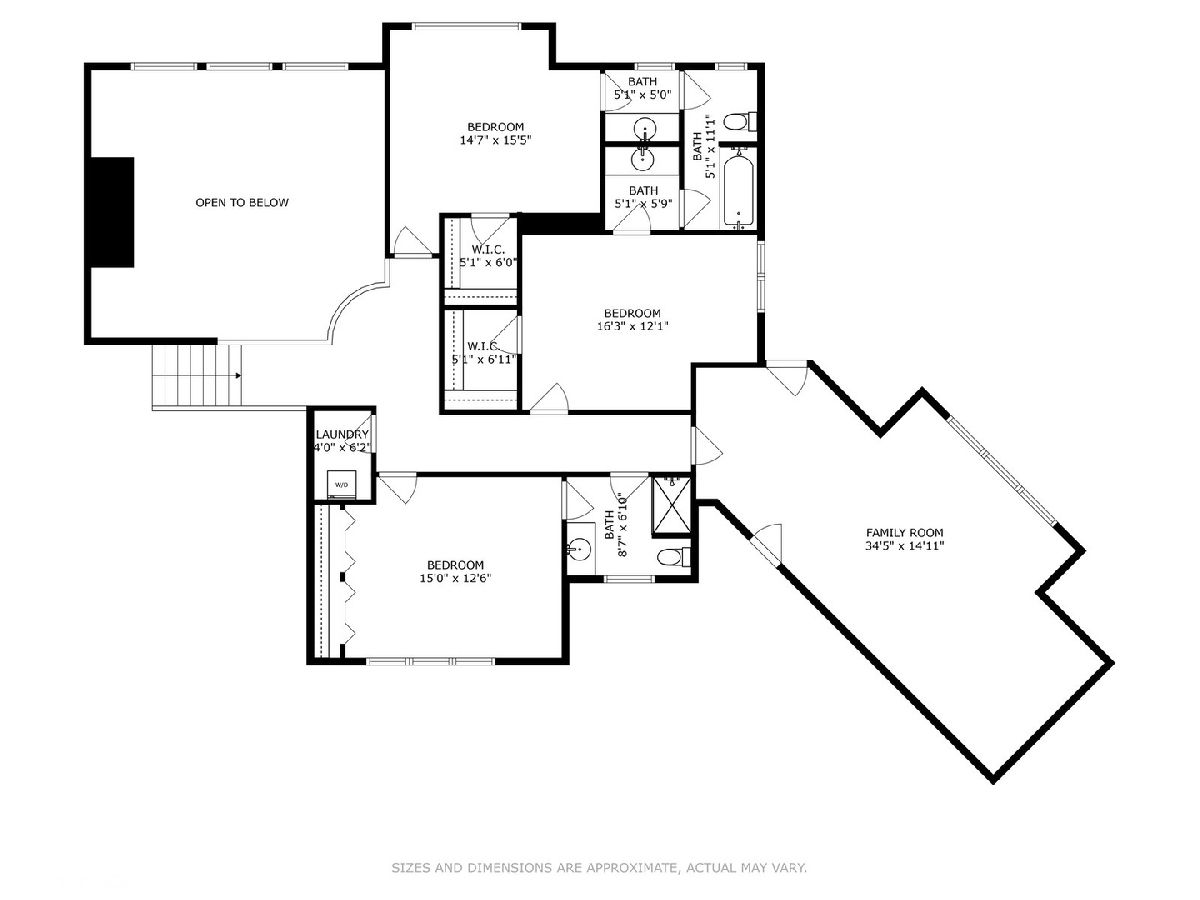
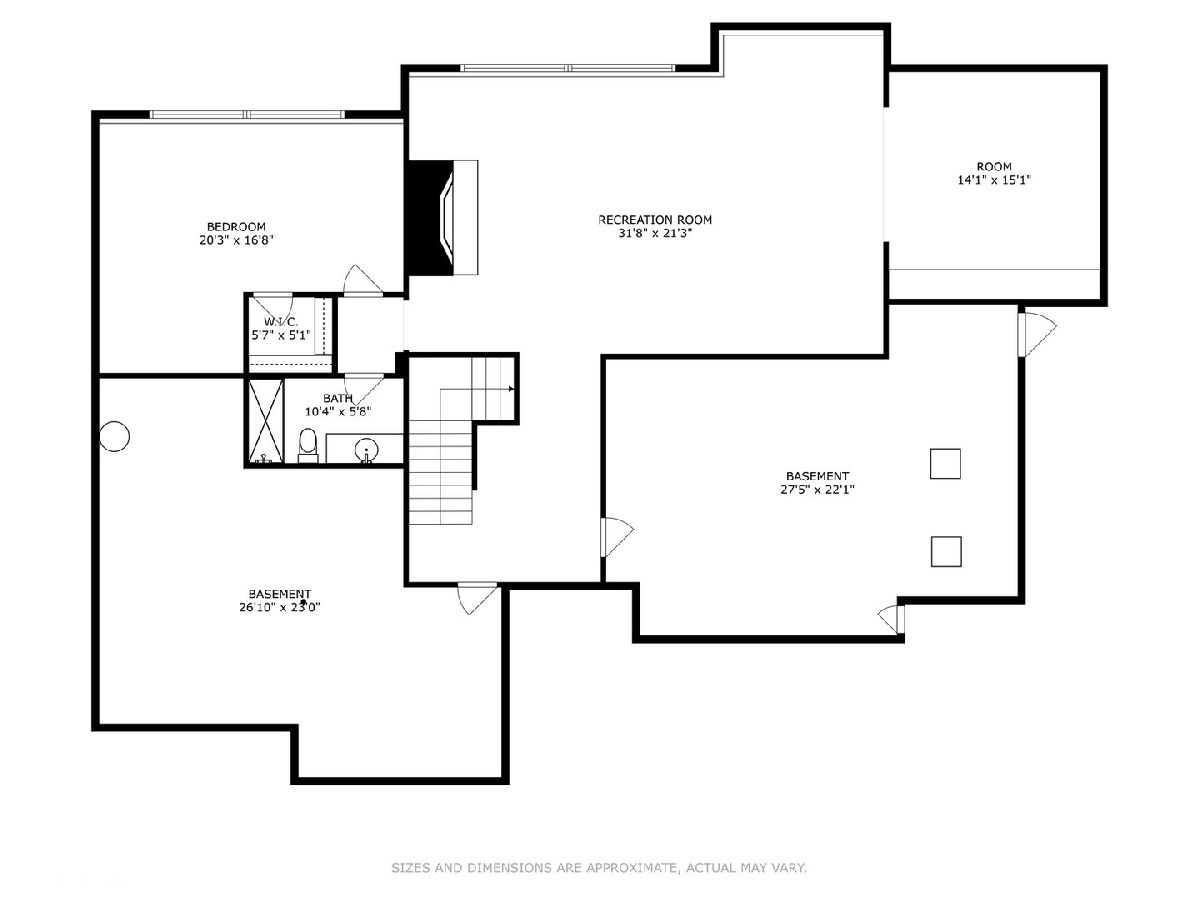
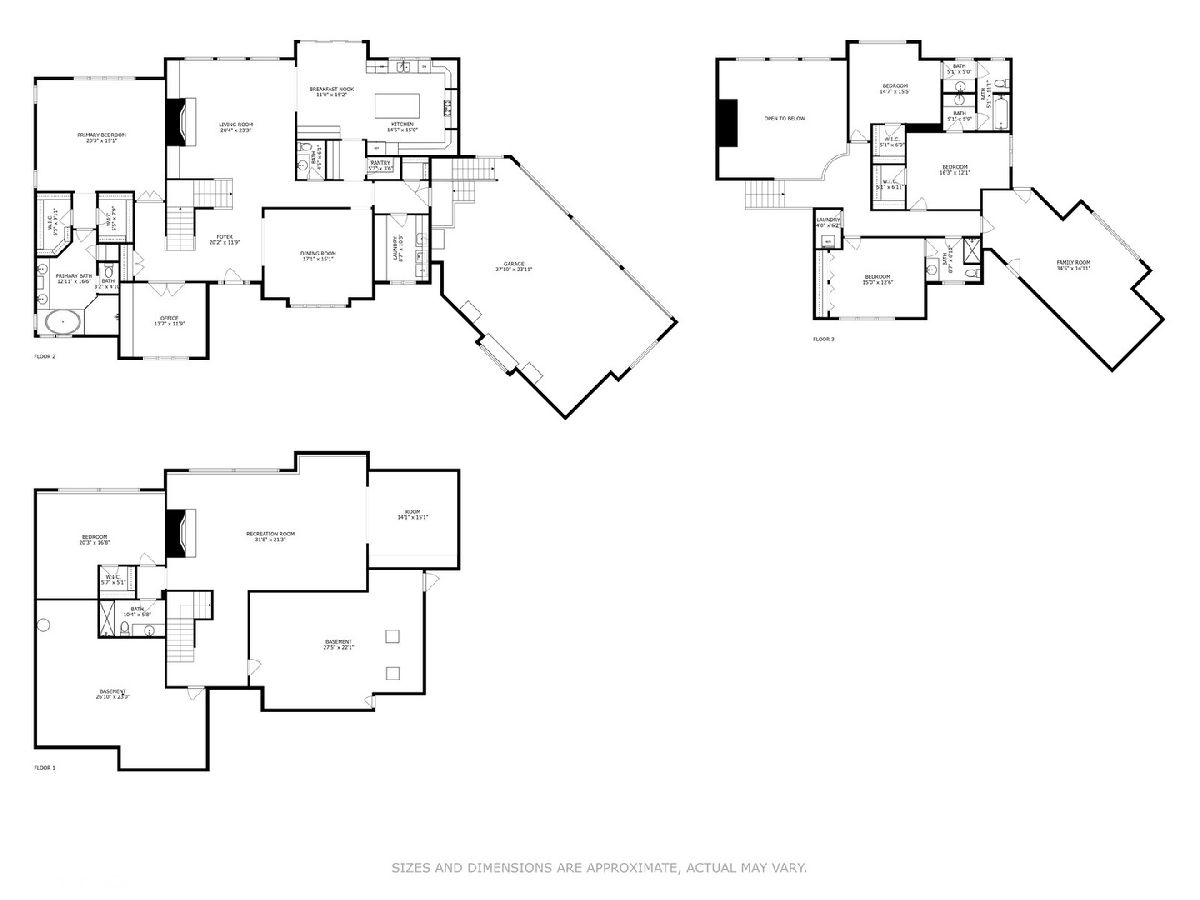
Room Specifics
Total Bedrooms: 5
Bedrooms Above Ground: 4
Bedrooms Below Ground: 1
Dimensions: —
Floor Type: —
Dimensions: —
Floor Type: —
Dimensions: —
Floor Type: —
Dimensions: —
Floor Type: —
Full Bathrooms: 5
Bathroom Amenities: Whirlpool,Separate Shower,Double Sink,Full Body Spray Shower,Double Shower
Bathroom in Basement: 1
Rooms: —
Basement Description: —
Other Specifics
| 3 | |
| — | |
| — | |
| — | |
| — | |
| 103X200X124X26X42X44X27X99 | |
| Full,Unfinished | |
| — | |
| — | |
| — | |
| Not in DB | |
| — | |
| — | |
| — | |
| — |
Tax History
| Year | Property Taxes |
|---|---|
| 2014 | $24,091 |
| 2019 | $29,164 |
| 2025 | $28,033 |
Contact Agent
Nearby Similar Homes
Nearby Sold Comparables
Contact Agent
Listing Provided By
Berkshire Hathaway HomeServices Starck Real Estate


