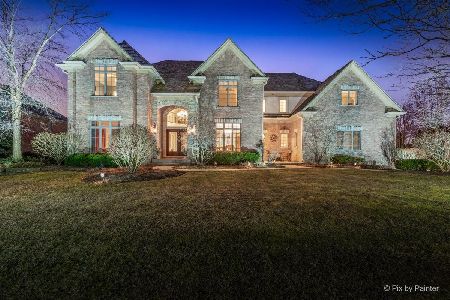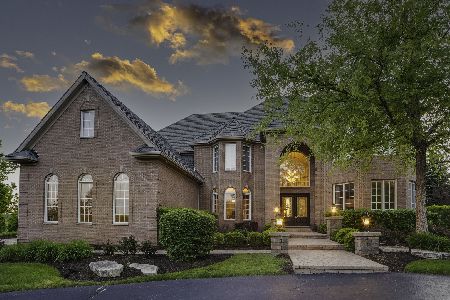4904 Clover Court, Long Grove, Illinois 60047
$925,000
|
Sold
|
|
| Status: | Closed |
| Sqft: | 4,394 |
| Cost/Sqft: | $227 |
| Beds: | 4 |
| Baths: | 5 |
| Year Built: | 2005 |
| Property Taxes: | $29,164 |
| Days On Market: | 2671 |
| Lot Size: | 0,63 |
Description
Perfection Personified-RUN DONT WALK priced to SELL!! Perfect MOVE IN Condition custom stone&concrete STUCCO home w/prof landscaping and incredible private backyard-the perfect entertaining space w/huge paver patio,built-in grill/bar kitchen area w/refrig&pizza oven along w/a large pergola that provides shade from the afternoon sun*Inside:Travertine stone& Brazilian cherry floors*Large two-story great room with full wall built-in entertnment center&stone fireplace*Custom tall hand-carved interior doors*Gourmet top-line kitchen with glazed white&cherry cabs,prof appliances&butler's pantry* Both 1st&2nd floor laundry rooms*Gorgeous library with coffered ceiling &mahogany bookcases*Huge master retreat w/all travertine stone ultra bath&custom cabinets*4 addl beds up or 3 w/large bonus room*Finished English basement with bedrm, full bath,new wine tasting area w/custom built-ins and access to garage.Great family neighborhood close to Elem&middle school...A 10++++ a show stopper
Property Specifics
| Single Family | |
| — | |
| French Provincial | |
| 2005 | |
| Full,English | |
| CUSTOM | |
| No | |
| 0.63 |
| Lake | |
| Prairie Trails | |
| 3000 / Annual | |
| Insurance,Other | |
| Community Well | |
| Public Sewer | |
| 10099123 | |
| 14132020030000 |
Nearby Schools
| NAME: | DISTRICT: | DISTANCE: | |
|---|---|---|---|
|
Grade School
Country Meadows Elementary Schoo |
96 | — | |
|
Middle School
Woodlawn Middle School |
96 | Not in DB | |
|
High School
Adlai E Stevenson High School |
125 | Not in DB | |
Property History
| DATE: | EVENT: | PRICE: | SOURCE: |
|---|---|---|---|
| 20 May, 2014 | Sold | $1,225,000 | MRED MLS |
| 31 Mar, 2014 | Under contract | $1,224,900 | MRED MLS |
| 7 Oct, 2013 | Listed for sale | $1,224,900 | MRED MLS |
| 2 Jul, 2019 | Sold | $925,000 | MRED MLS |
| 7 Mar, 2019 | Under contract | $999,000 | MRED MLS |
| 1 Oct, 2018 | Listed for sale | $999,000 | MRED MLS |
| 12 Aug, 2025 | Listed for sale | $1,300,000 | MRED MLS |
Room Specifics
Total Bedrooms: 5
Bedrooms Above Ground: 4
Bedrooms Below Ground: 1
Dimensions: —
Floor Type: Carpet
Dimensions: —
Floor Type: Carpet
Dimensions: —
Floor Type: Carpet
Dimensions: —
Floor Type: —
Full Bathrooms: 5
Bathroom Amenities: Whirlpool,Separate Shower,Double Sink,Full Body Spray Shower,Double Shower
Bathroom in Basement: 1
Rooms: Bedroom 5,Bonus Room,Eating Area,Library,Game Room
Basement Description: Finished
Other Specifics
| 3 | |
| Concrete Perimeter | |
| Asphalt,Circular | |
| Deck, Brick Paver Patio, Outdoor Grill, Fire Pit | |
| Cul-De-Sac,Landscaped | |
| 103X200X124X26X42X44X27X99 | |
| Full,Unfinished | |
| Full | |
| Vaulted/Cathedral Ceilings, Bar-Dry, Hardwood Floors, First Floor Bedroom, First Floor Laundry, Second Floor Laundry | |
| Double Oven, Microwave, Dishwasher, High End Refrigerator, Washer, Dryer, Disposal, Stainless Steel Appliance(s), Wine Refrigerator | |
| Not in DB | |
| Street Paved | |
| — | |
| — | |
| Wood Burning, Gas Starter |
Tax History
| Year | Property Taxes |
|---|---|
| 2014 | $24,091 |
| 2019 | $29,164 |
| 2025 | $28,033 |
Contact Agent
Nearby Similar Homes
Nearby Sold Comparables
Contact Agent
Listing Provided By
RE/MAX Prestige






