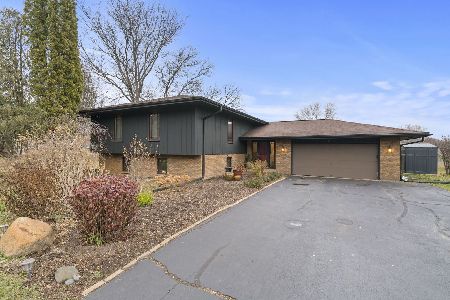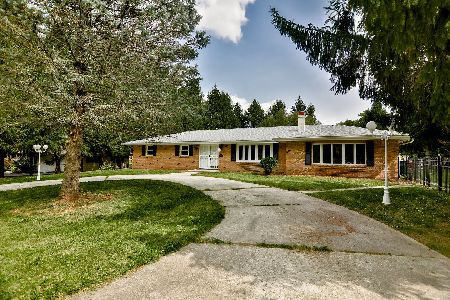4910 Kilburn Avenue, Rockford, Illinois 61101
$585,000
|
For Sale
|
|
| Status: | Active |
| Sqft: | 5,215 |
| Cost/Sqft: | $112 |
| Beds: | 3 |
| Baths: | 3 |
| Year Built: | 1965 |
| Property Taxes: | $0 |
| Days On Market: | 58 |
| Lot Size: | 8,99 |
Description
*** CUSTOM MID CENTURY DREAM HOME ON ACREAGE*** This stunning midcentury all-brick home sits gracefully on approximately 8-9 mostly wooded acres, offering privacy, beauty, and abundant space. A circle driveway leads to a generous parking area, a two-car attached garage, and a large 24' x 60' outbuilding ideal for storage or hobbies. The impressive double-door entry opens to a gorgeous living room featuring cathedral beamed ceilings, slate and hardwood floors, and expansive windows showcasing serene views of the beautifully landscaped lawn, woods, and visiting wildlife. The remodeled kitchen and baths complement the open-concept kitchen/living/dining area, where tall soft-close cabinets, granite counters, a striking tile backsplash, an impressive hood, center island and a skylight create a bright, inviting space. Step through the patio doors to enjoy the professionally landscaped outdoor patio and the peaceful natural surroundings. The master suite offers a private retreat with double closets, double sinks, granite counters, and a full tile shower. A spacious first-floor family room leads to two additional bedrooms and a remodeled bath with double sinks and a deep soaking tub. At the rear of the home, a 1,200 sq. ft. addition presents endless possibilities-perfect for an in-law suite, studio, or ultimate man cave-with its own entrance and basement access. The full walkout/drive-in basement boasts four finished rooms and three separate workshops, creating an expansive and versatile lower level. Truly a remarkable property with too many amenities to list.
Property Specifics
| Single Family | |
| — | |
| — | |
| 1965 | |
| — | |
| — | |
| No | |
| 8.99 |
| Winnebago | |
| — | |
| 0 / Not Applicable | |
| — | |
| — | |
| — | |
| 12520874 | |
| 1104352014 |
Nearby Schools
| NAME: | DISTRICT: | DISTANCE: | |
|---|---|---|---|
|
Grade School
Mcintosh Science And Tech Magnet |
205 | — | |
|
Middle School
Kennedy Middle School |
205 | Not in DB | |
|
High School
Auburn High School |
205 | Not in DB | |
Property History
| DATE: | EVENT: | PRICE: | SOURCE: |
|---|---|---|---|
| 21 Nov, 2025 | Listed for sale | $585,000 | MRED MLS |
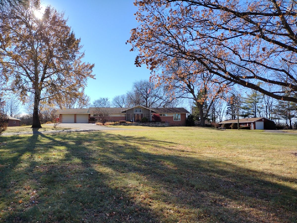
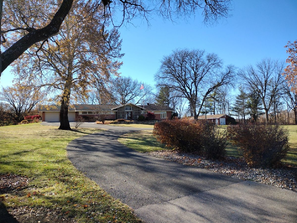
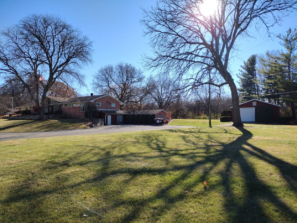
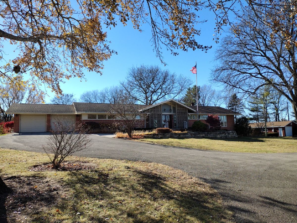
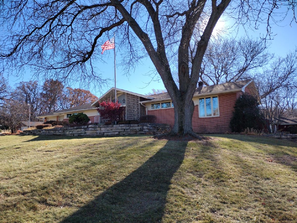
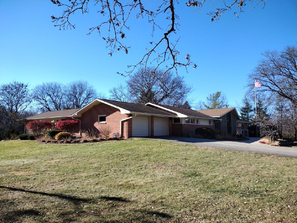
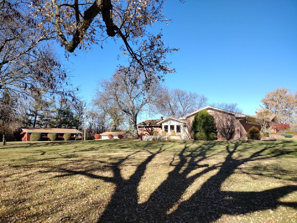
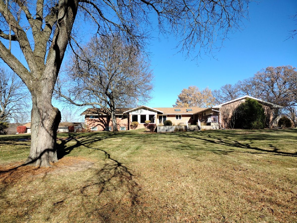
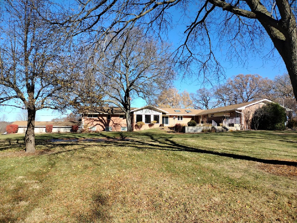
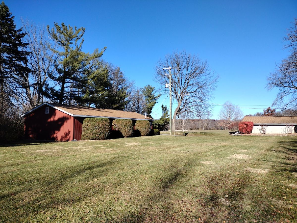
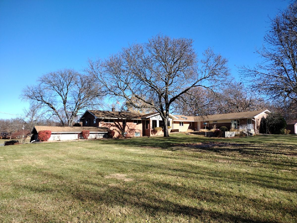
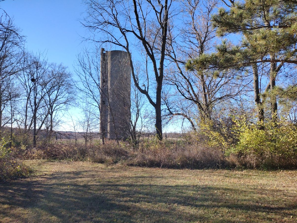
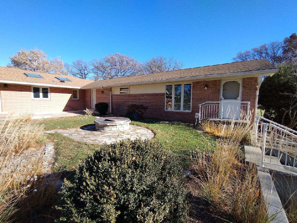
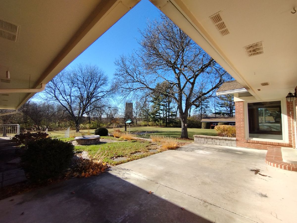
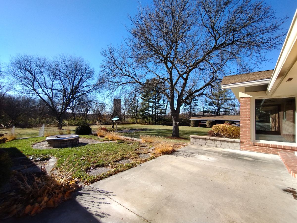
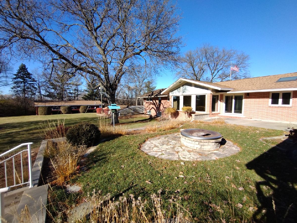
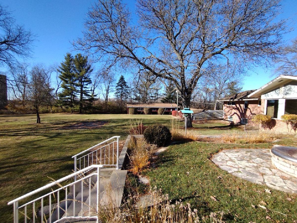
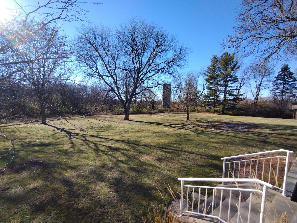
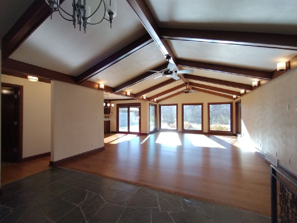
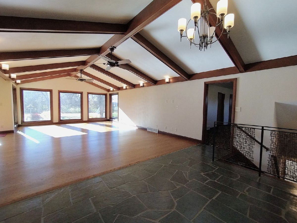
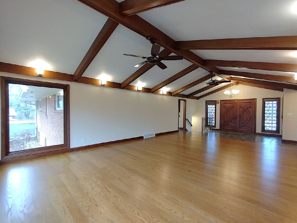
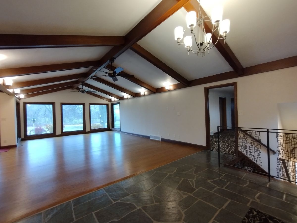
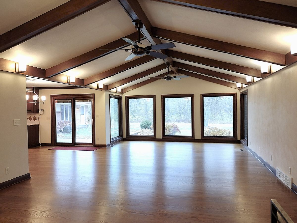
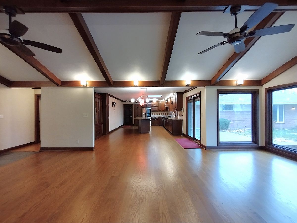
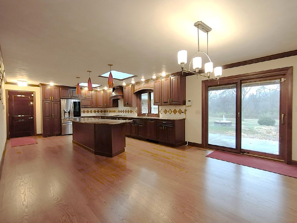
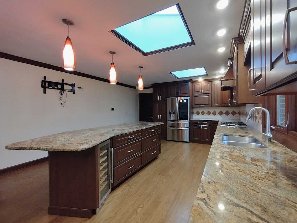
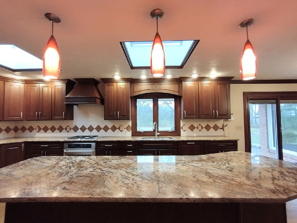
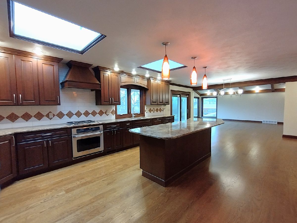
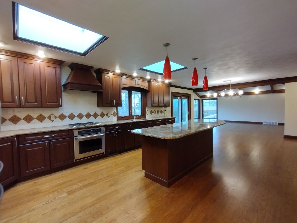
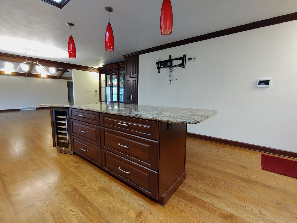
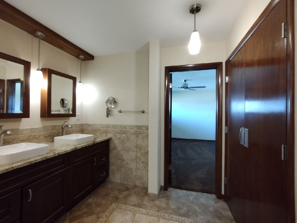
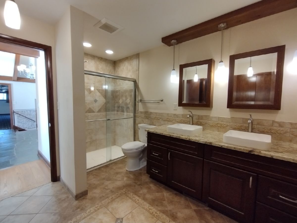
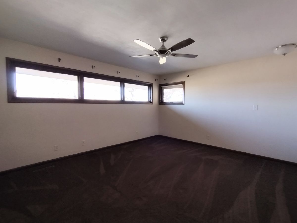
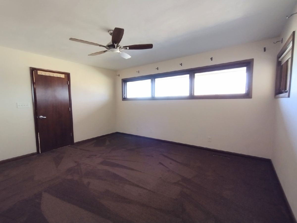
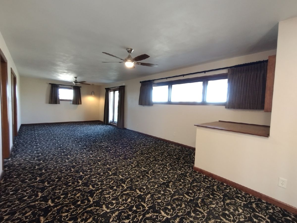
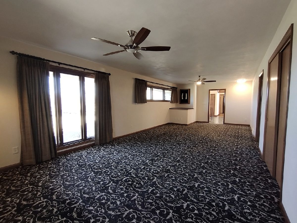
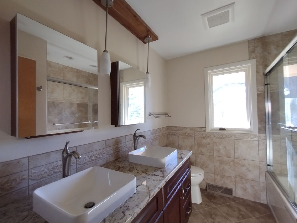
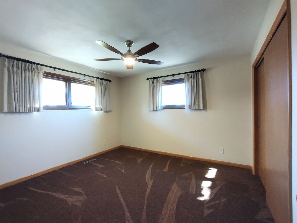
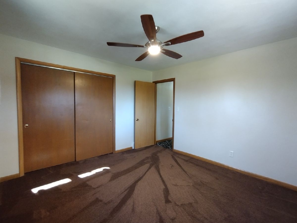
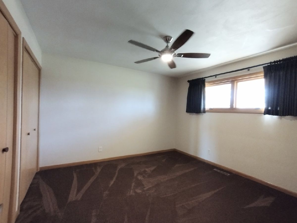
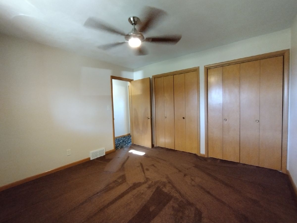
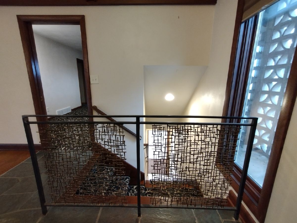
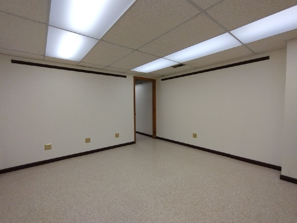
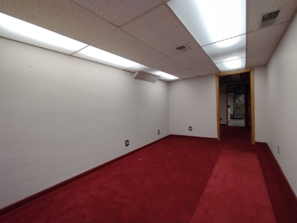
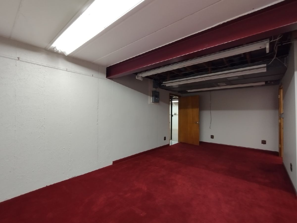
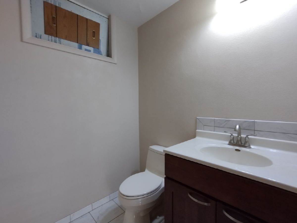
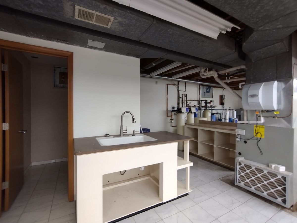
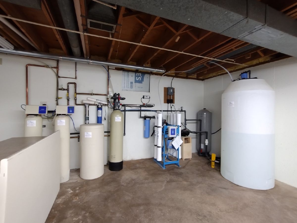
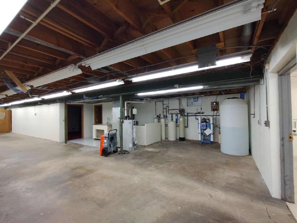
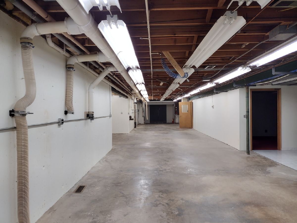
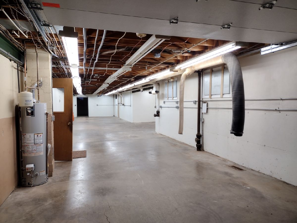
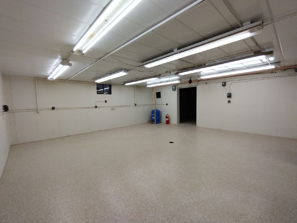
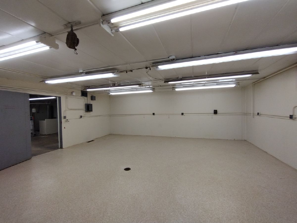
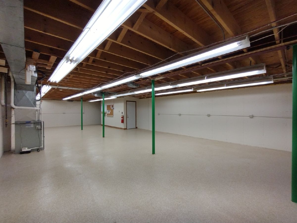
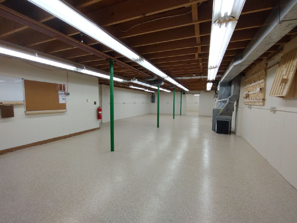
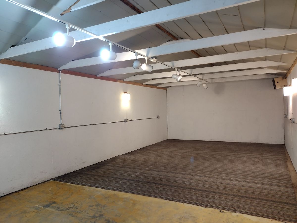
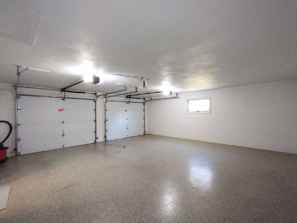
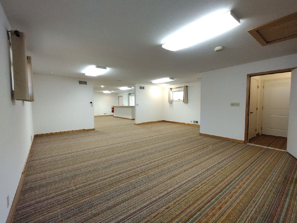
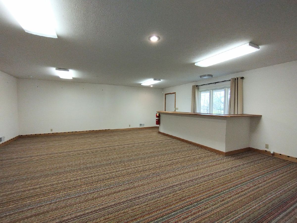
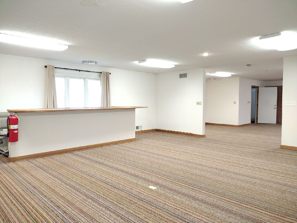
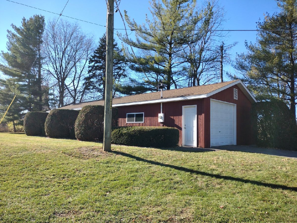
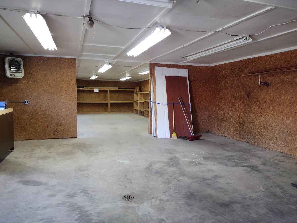
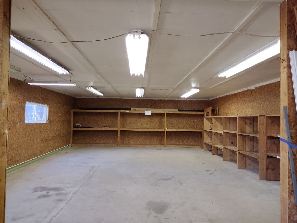
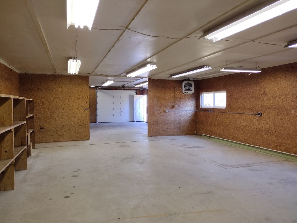
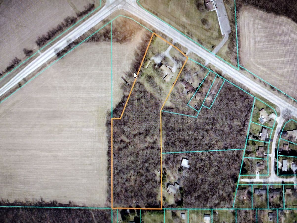
Room Specifics
Total Bedrooms: 3
Bedrooms Above Ground: 3
Bedrooms Below Ground: 0
Dimensions: —
Floor Type: —
Dimensions: —
Floor Type: —
Full Bathrooms: 3
Bathroom Amenities: —
Bathroom in Basement: 1
Rooms: —
Basement Description: —
Other Specifics
| 2 | |
| — | |
| — | |
| — | |
| — | |
| 0x0 | |
| — | |
| — | |
| — | |
| — | |
| Not in DB | |
| — | |
| — | |
| — | |
| — |
Tax History
| Year | Property Taxes |
|---|
Contact Agent
Nearby Sold Comparables
Contact Agent
Listing Provided By
Berkshire Hathaway HomeServices Crosby Starck Real

