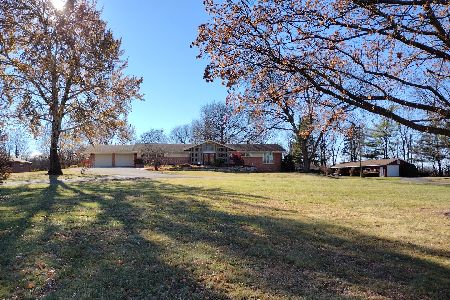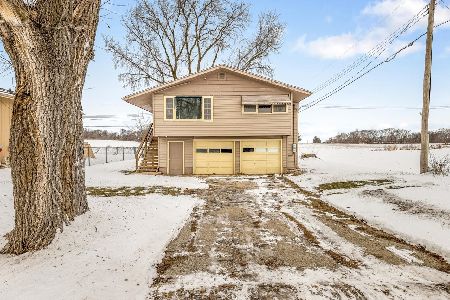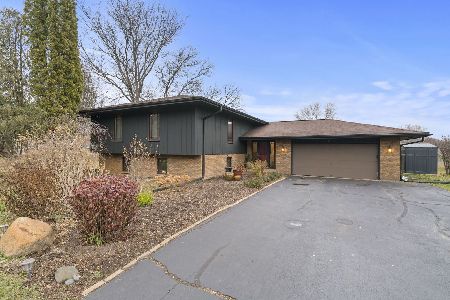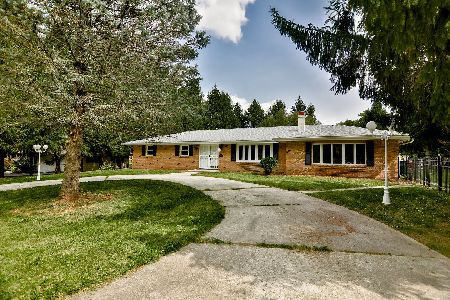4844 Cheryl Avenue, Rockford, Illinois 61101
$139,500
|
Sold
|
|
| Status: | Closed |
| Sqft: | 2,090 |
| Cost/Sqft: | $69 |
| Beds: | 3 |
| Baths: | 2 |
| Year Built: | 1966 |
| Property Taxes: | $2,428 |
| Days On Market: | 3478 |
| Lot Size: | 0,47 |
Description
Enjoy almost a 1/2 acre of land parked right next to the woods! Peace and quiet tucked right at the edge of Rockford, yet convenient to city amenities. Tons of space! Open floor plan bi-level with a huge deck that overlooks your completely fenced yard! Beautifully remodeled bath with whirlpool in the lower level, upgraded kitchen, roof and gutters done in 2013, security system and low county taxes! A Must See!! AHS Home Warranty!
Property Specifics
| Single Family | |
| — | |
| Bi-Level | |
| 1966 | |
| Full | |
| — | |
| No | |
| 0.47 |
| Winnebago | |
| — | |
| 0 / Not Applicable | |
| None | |
| Private Well | |
| Septic-Private | |
| 09284578 | |
| 1104376008 |
Property History
| DATE: | EVENT: | PRICE: | SOURCE: |
|---|---|---|---|
| 19 Aug, 2016 | Sold | $139,500 | MRED MLS |
| 16 Jul, 2016 | Under contract | $144,900 | MRED MLS |
| 12 Jul, 2016 | Listed for sale | $144,900 | MRED MLS |
Room Specifics
Total Bedrooms: 4
Bedrooms Above Ground: 3
Bedrooms Below Ground: 1
Dimensions: —
Floor Type: —
Dimensions: —
Floor Type: —
Dimensions: —
Floor Type: —
Full Bathrooms: 2
Bathroom Amenities: Whirlpool
Bathroom in Basement: 1
Rooms: No additional rooms
Basement Description: Finished
Other Specifics
| 2 | |
| — | |
| — | |
| Deck, Porch | |
| Fenced Yard | |
| 100 X136.76 X 170 X 173.93 | |
| — | |
| None | |
| — | |
| Range, Microwave, Refrigerator, Disposal | |
| Not in DB | |
| Street Paved | |
| — | |
| — | |
| Wood Burning |
Tax History
| Year | Property Taxes |
|---|---|
| 2016 | $2,428 |
Contact Agent
Nearby Similar Homes
Nearby Sold Comparables
Contact Agent
Listing Provided By
Key Realty Inc







