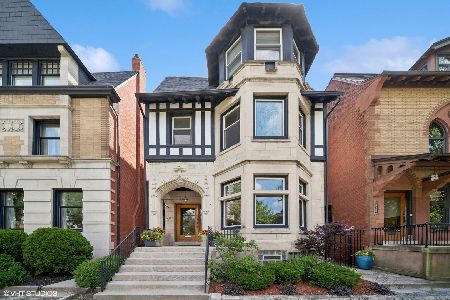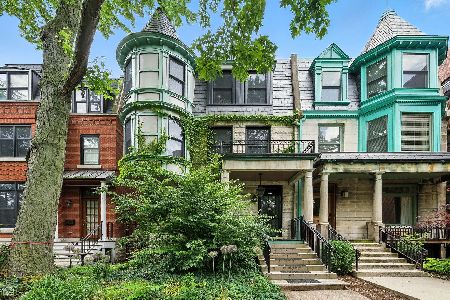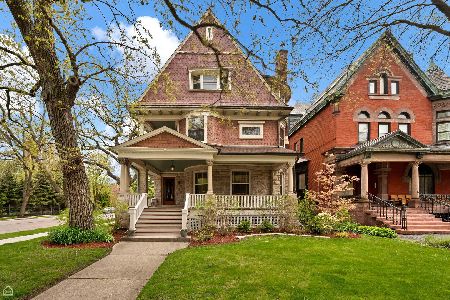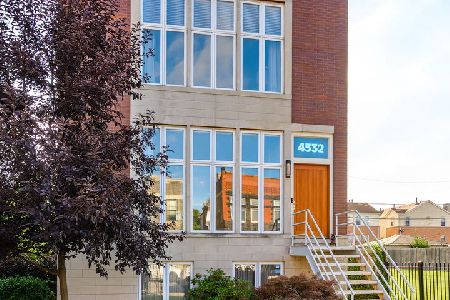4922 D Cornell Avenue, Kenwood, Chicago, Illinois 60615
$750,000
|
For Sale
|
|
| Status: | Contingent |
| Sqft: | 2,774 |
| Cost/Sqft: | $270 |
| Beds: | 4 |
| Baths: | 4 |
| Year Built: | 1998 |
| Property Taxes: | $10,097 |
| Days On Market: | 2 |
| Lot Size: | 0,00 |
Description
Rarely available single family detached home in the highly desirable private Cornell Square development. This bright and sunny home is truly in move-in condition, freshly painted throughout in neutral tones, with newly stained hardwood floors on the main level and brand-new carpeting in bedrooms. This spacious 4 bedroom, 3.5 bath modern home includes a large eat-in kitchen with a balcony for outdoor grilling and an entire wall of deep pantry storage. The ground level has a 4th bedroom with a private full bath, perfect for a guest room, in-law suite, office or den. The top floor features a primary suite with two walk-in closets, an en-suite bath with double sink vanity and a separate shower and tub, as well as two additional large bedrooms and a hall bath. A full-sized washer and dryer are also conveniently located on this level. Other amenities include custom closets throughout, a wood-burning fireplace in the spacious living room, surround sound and intercom. A real plus is the attached 2-car garage. The many improvements of this modern home include a new tear-off roof in 2022, a new furnace in 2020, new A/C in 2016, new hot water tank in 2017, and exterior wood painted in 2022. Minutes from Lake Michigan, the University of Chicago and Lab School campuses, Lake Shore Drive access, and downtown transportation.
Property Specifics
| Single Family | |
| — | |
| — | |
| 1998 | |
| — | |
| THE HARPER- HOUSE "D" | |
| No | |
| — |
| Cook | |
| Cornell Square | |
| 295 / Monthly | |
| — | |
| — | |
| — | |
| 12471590 | |
| 20112170060000 |
Property History
| DATE: | EVENT: | PRICE: | SOURCE: |
|---|---|---|---|
| 19 Sep, 2025 | Under contract | $750,000 | MRED MLS |
| 18 Sep, 2025 | Listed for sale | $750,000 | MRED MLS |
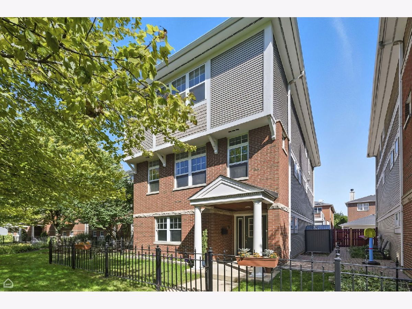
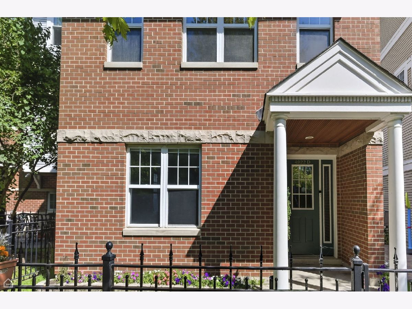
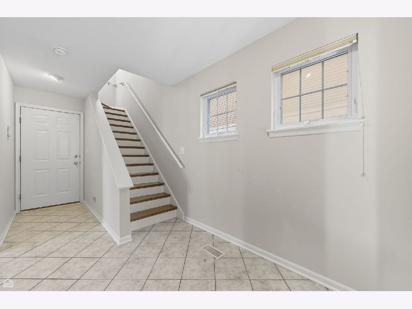
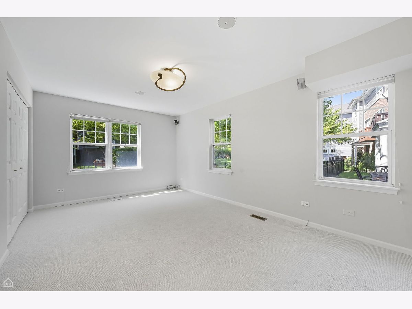
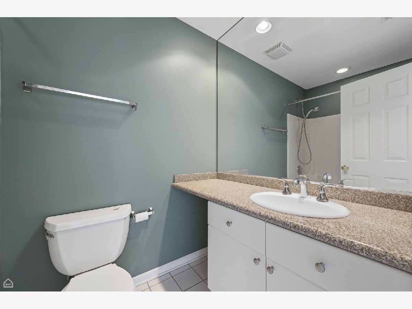
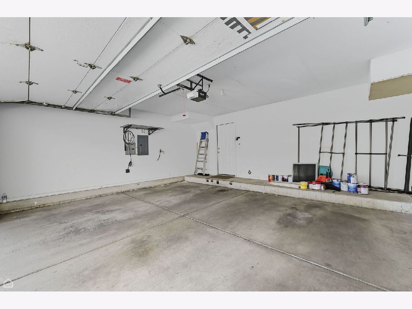
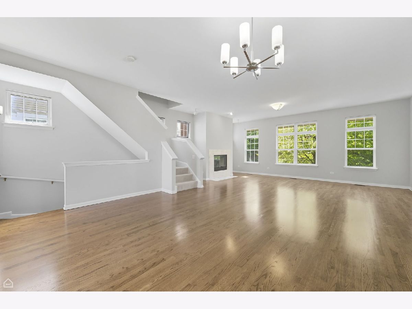
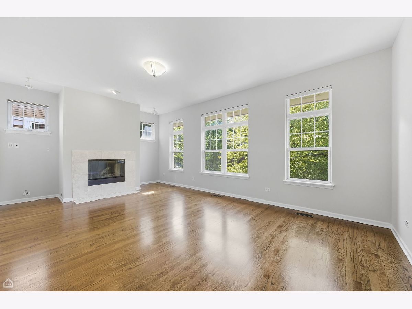
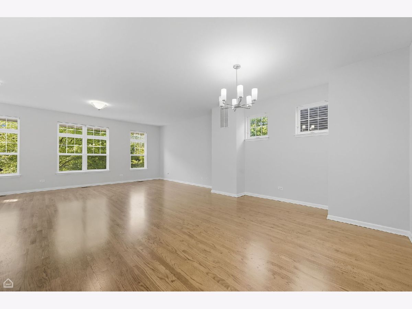
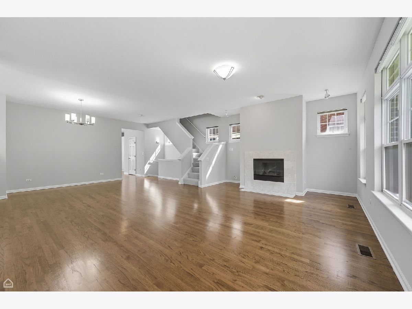
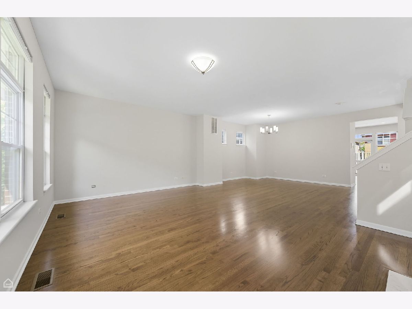
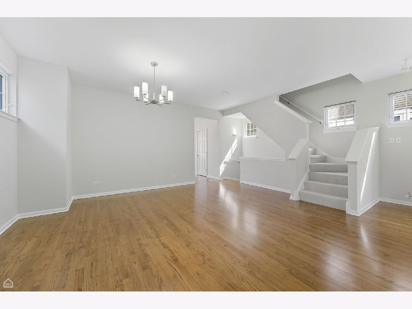
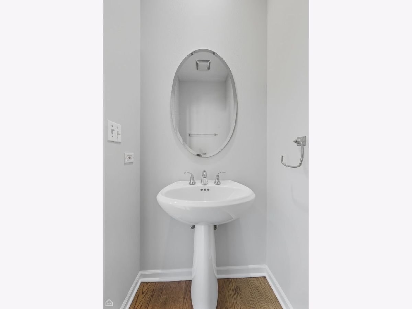
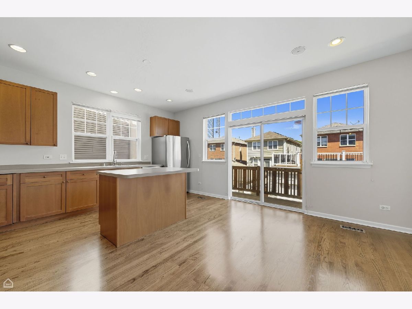
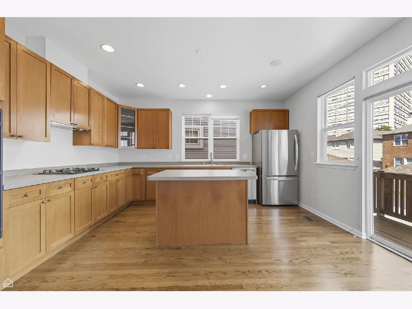
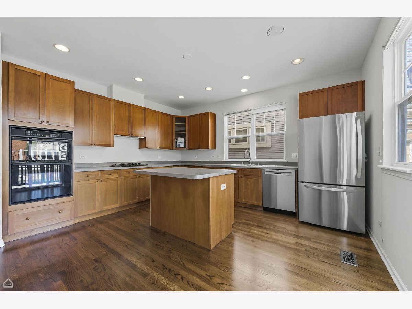
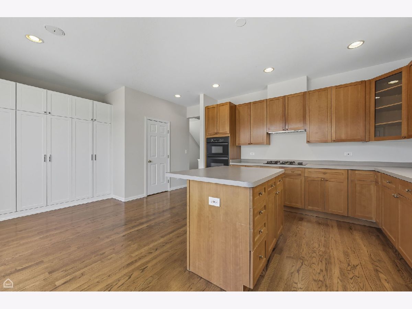
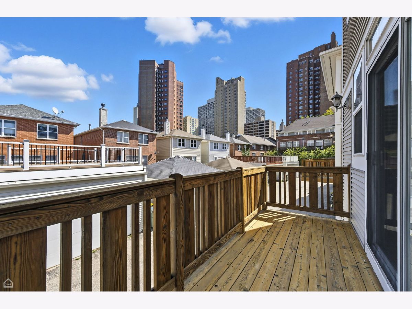
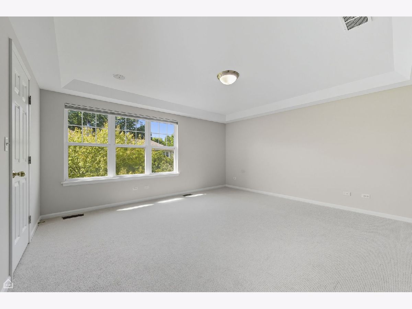
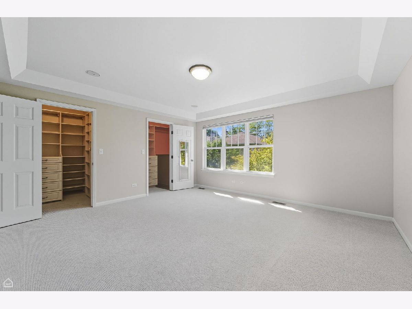
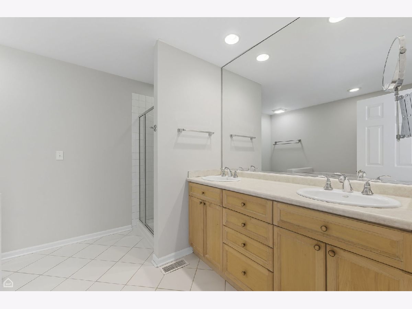
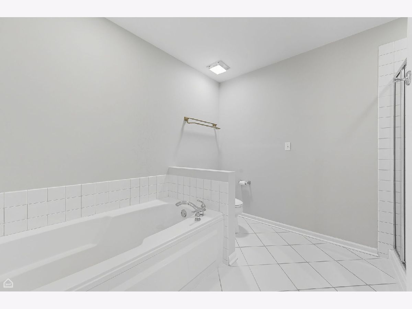
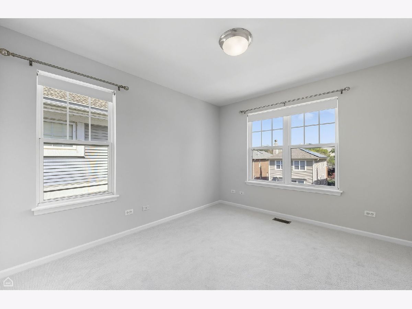
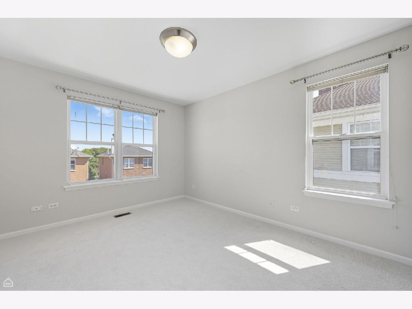
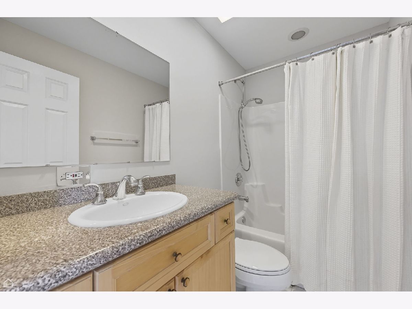
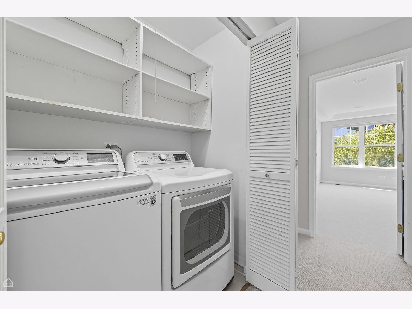
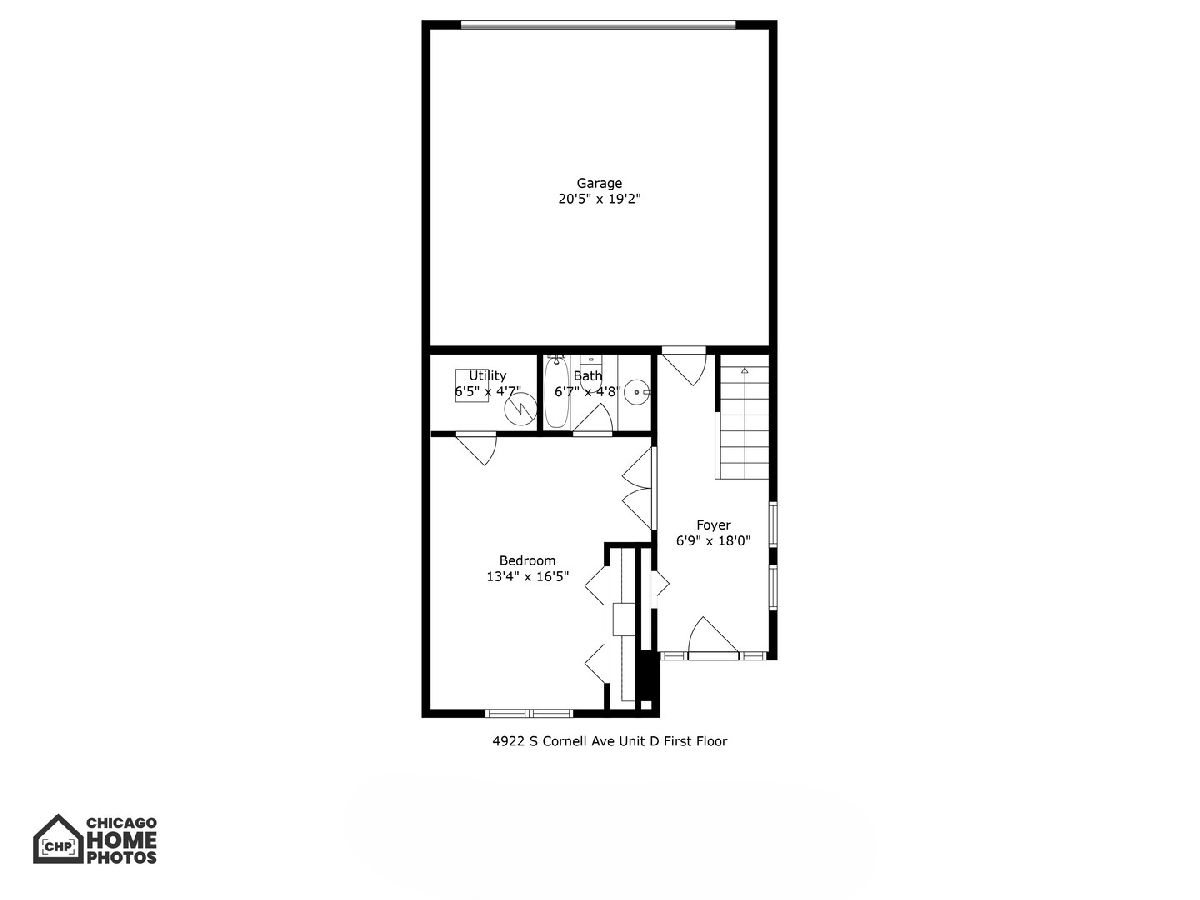
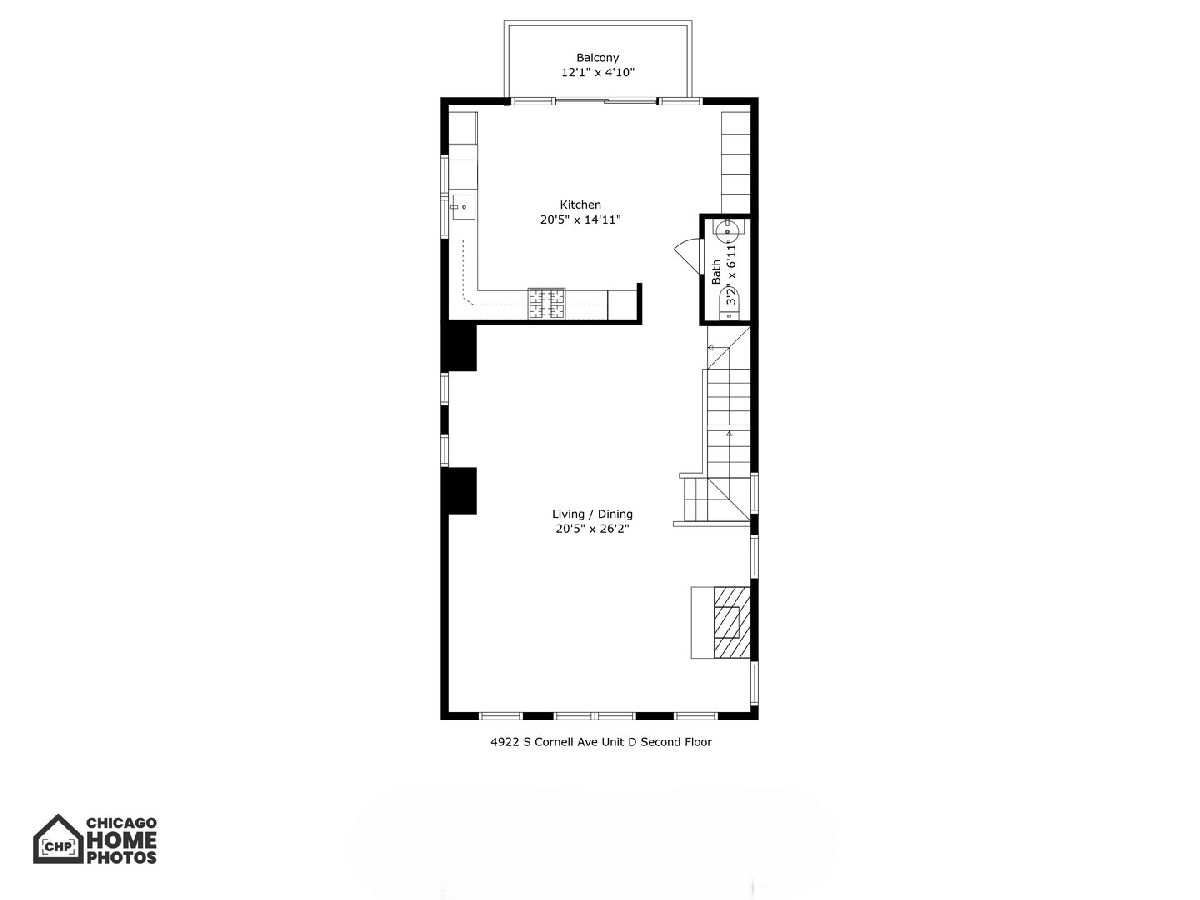
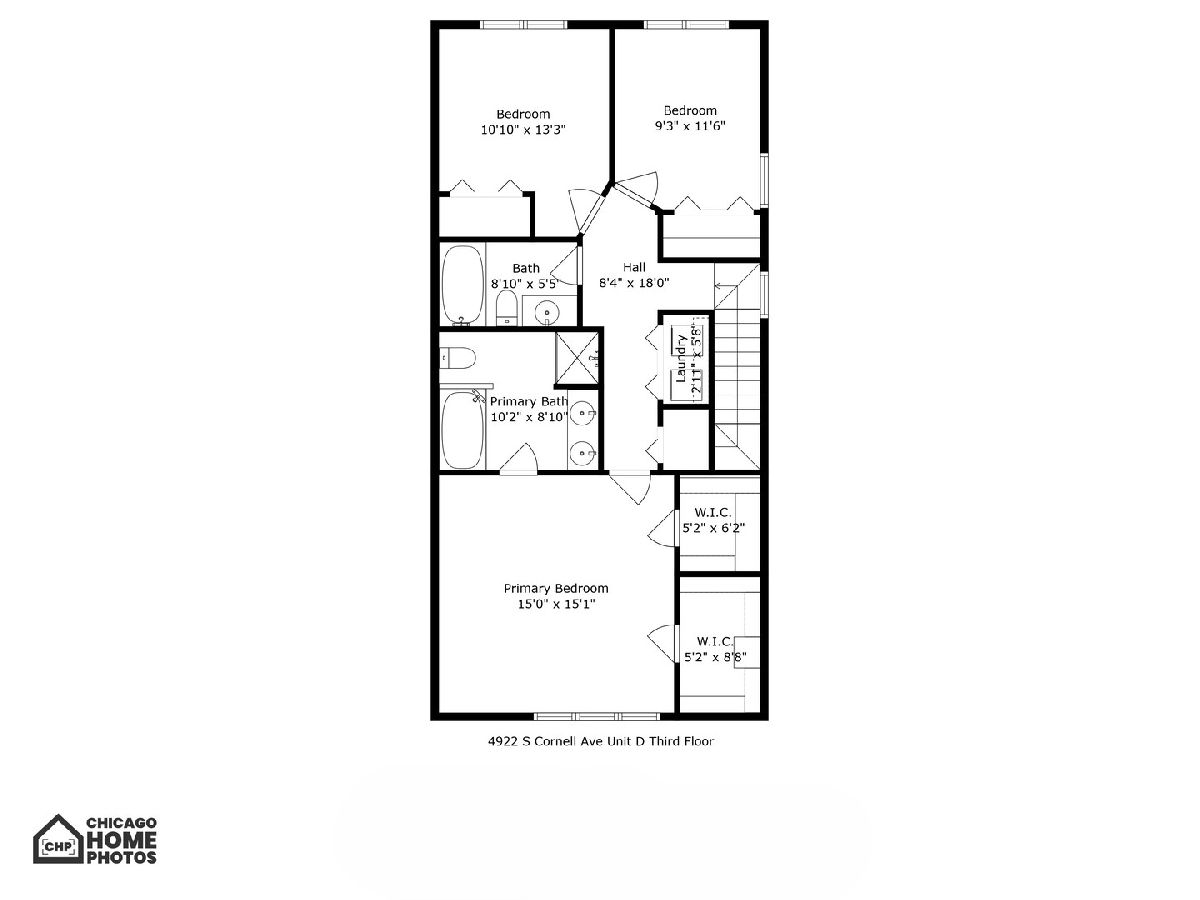
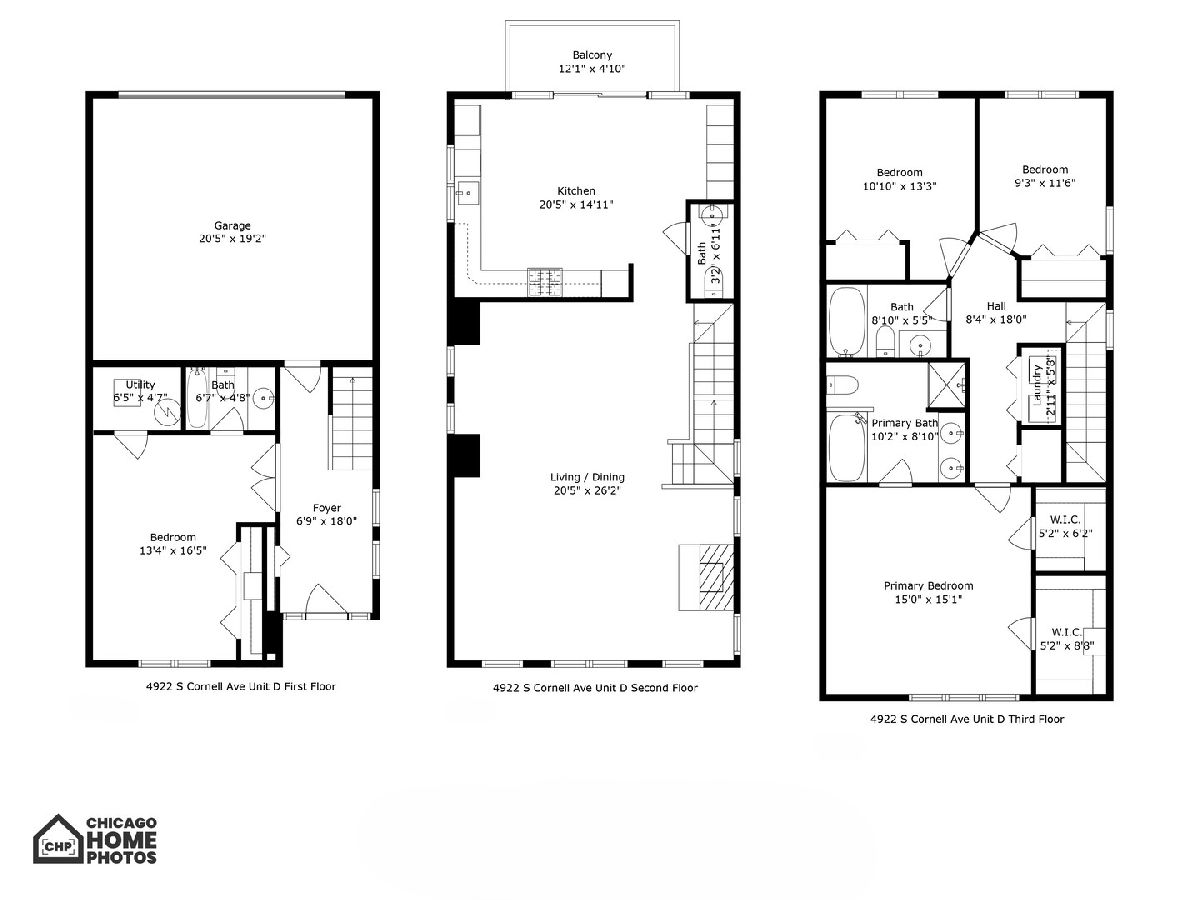
Room Specifics
Total Bedrooms: 4
Bedrooms Above Ground: 4
Bedrooms Below Ground: 0
Dimensions: —
Floor Type: —
Dimensions: —
Floor Type: —
Dimensions: —
Floor Type: —
Full Bathrooms: 4
Bathroom Amenities: Separate Shower,Double Sink,Soaking Tub
Bathroom in Basement: 0
Rooms: —
Basement Description: —
Other Specifics
| 2 | |
| — | |
| — | |
| — | |
| — | |
| 55X30 | |
| — | |
| — | |
| — | |
| — | |
| Not in DB | |
| — | |
| — | |
| — | |
| — |
Tax History
| Year | Property Taxes |
|---|---|
| 2025 | $10,097 |
Contact Agent
Nearby Similar Homes
Nearby Sold Comparables
Contact Agent
Listing Provided By
Berkshire Hathaway HomeServices Chicago

