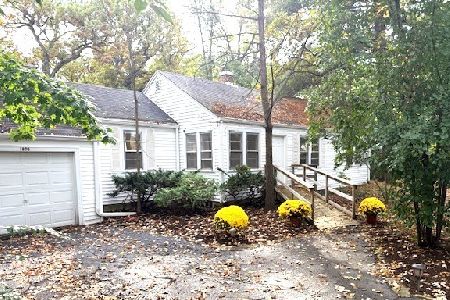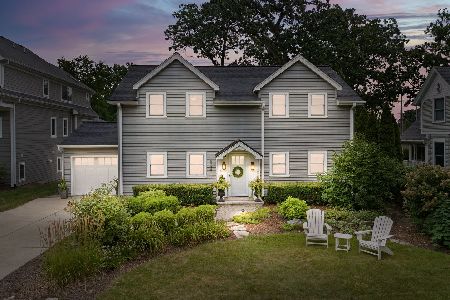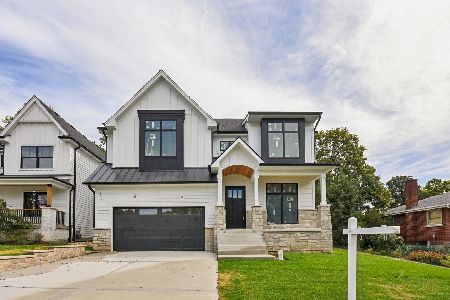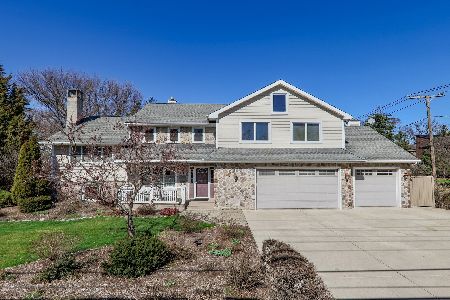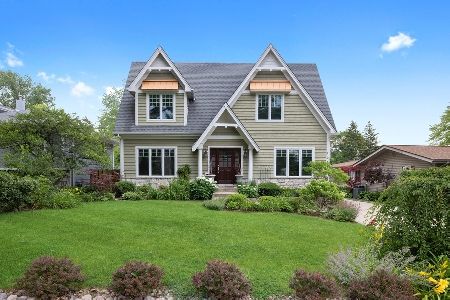4947 Stonewall Avenue, Downers Grove, Illinois 60515
$1,575,000
|
For Sale
|
|
| Status: | Active |
| Sqft: | 4,749 |
| Cost/Sqft: | $332 |
| Beds: | 5 |
| Baths: | 5 |
| Year Built: | 2007 |
| Property Taxes: | $28,272 |
| Days On Market: | 18 |
| Lot Size: | 0,36 |
Description
Welcome to 4947 Stonewall Ave, a remarkable 4700+ square foot 6 bedroom/4.1 bath 3 car attached garage home designed with comfort, luxury, and accessibility in mind. Nestled just a short distance from downtown Downers Grove, this expansive residence is perfect for multi-generational living, offering the ideal blend of space, style, and ease of access. With an elevator servicing all levels, including the 3-car garage, every area of the home is easily reachable to all. As you approach this timeless home you're greeted by a charming wraparound porch (one of two covered porches in the home) including a porch swing, providing the perfect setting to enjoy the scenic surroundings. Exterior is Hardie board w/stone. Inside, the home is bathed in natural light thanks to an abundance of oversized windows that bring the outdoors in, creating a warm and welcoming atmosphere throughout. Key Features: First Floor is an Entertainer's Dream: A large, sun-drenched entertaining space complete with a wine bar, butler pantry, and an expansive eat-in kitchen with high end appliances including 48" range w/8 burners and 2 full ovens, an island w/microwave +warming drawer and prep sink and large table space w/door to covered porch to enjoy al fresco dining - ideal for gatherings large and small. 5 Bedrooms on second floor including a luxurious primary suite with a cozy fireplace, sitting area, and wet bar and spa bath with large doorless walk-in shower- the perfect private retreat, 1 ensuite bedroom, an oversized bedroom/bonus room and 2 additional bedrooms with walk-in closets. 4.1 Baths - thoughtfully designed. Extra Spaces: Office w/French door leading to covered wraparound porch, living room, and a formal, sun-filled dining room create an abundance of functional spaces to suit your lifestyle. The elevator provides seamless access to every level, and there are features like wide hallways and easy-to-navigate spaces throughout. Garden Suite: As an added plus, this home includes a fully updated 2200+ square foot garden suite with a private entrance - a true second home within a home. Perfect for guests or family members, the suite boasts a spacious 1-bedroom layout with a modern bathroom featuring a curbless shower and grab bars for added safety. Enjoy your own outdoor space and the convenience of a fully updated kitchen with all-new appliances. This beautiful home has everything and more. Come see for yourself what makes 4947 Stonewall Ave the perfect home for your family.
Property Specifics
| Single Family | |
| — | |
| — | |
| 2007 | |
| — | |
| — | |
| No | |
| 0.36 |
| — | |
| — | |
| — / Not Applicable | |
| — | |
| — | |
| — | |
| 12489222 | |
| 0907106020 |
Nearby Schools
| NAME: | DISTRICT: | DISTANCE: | |
|---|---|---|---|
|
Grade School
Pierce Downer Elementary School |
58 | — | |
|
Middle School
Herrick Middle School |
58 | Not in DB | |
|
High School
Downers Grove North |
99 | Not in DB | |
Property History
| DATE: | EVENT: | PRICE: | SOURCE: |
|---|---|---|---|
| 7 Oct, 2025 | Listed for sale | $1,575,000 | MRED MLS |
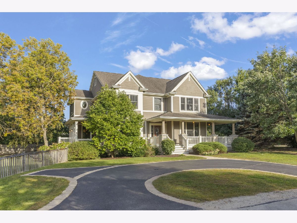
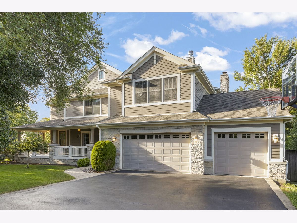
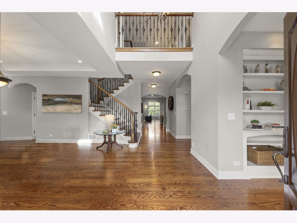
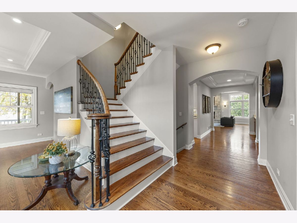
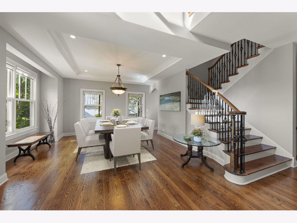
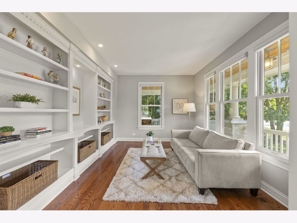
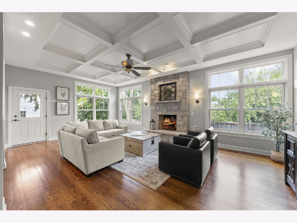
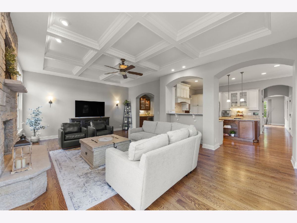
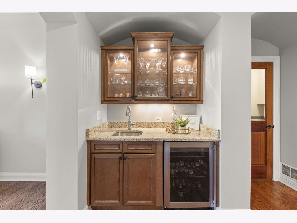
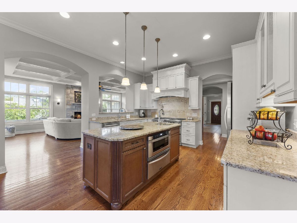
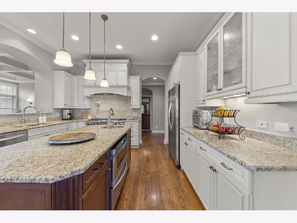
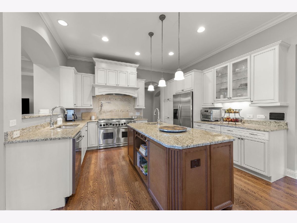
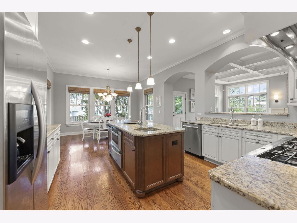
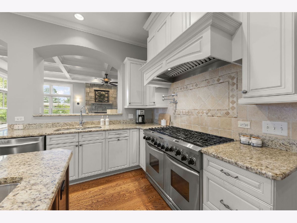
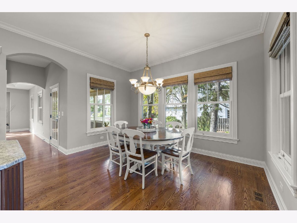
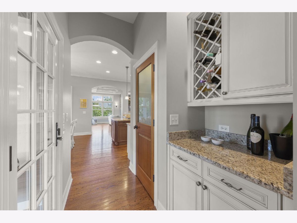
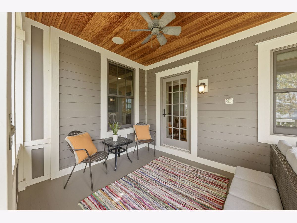
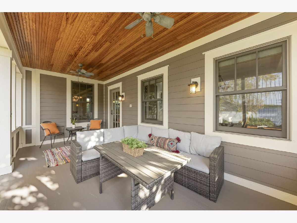
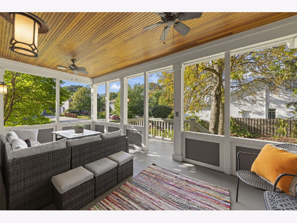
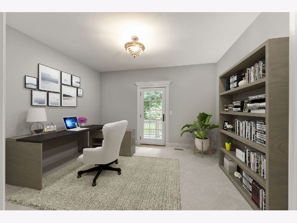
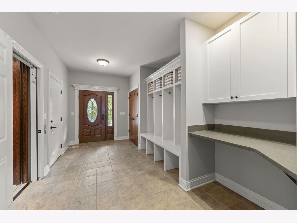
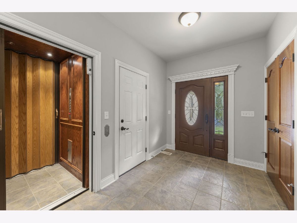
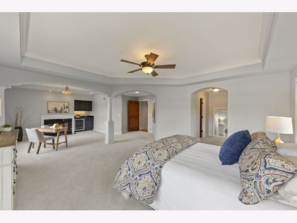
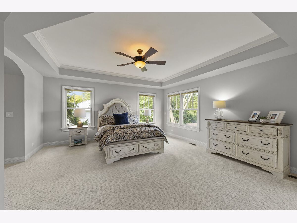
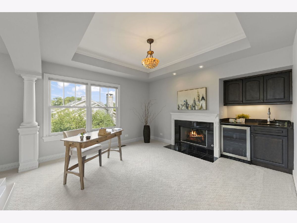
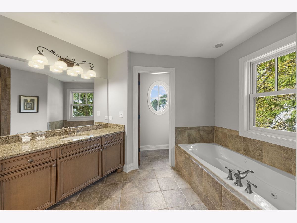
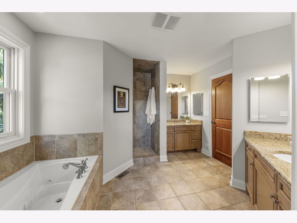
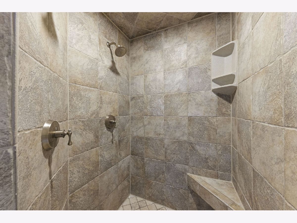
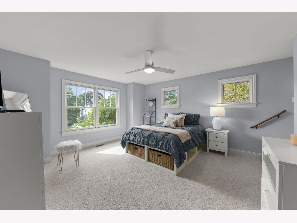
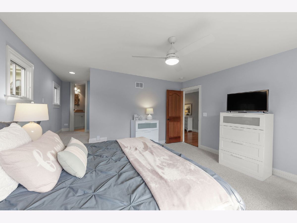
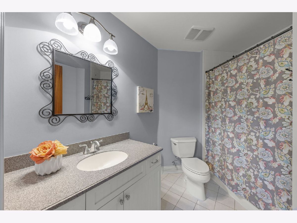
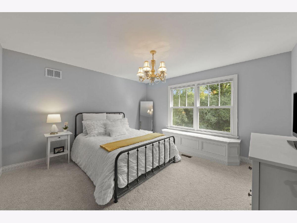
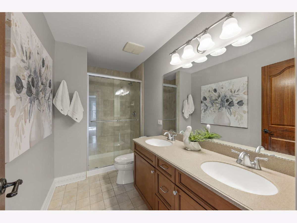
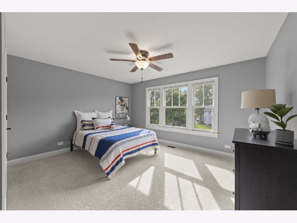
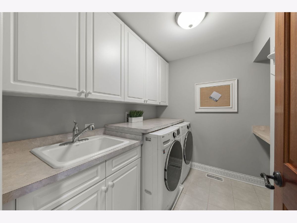
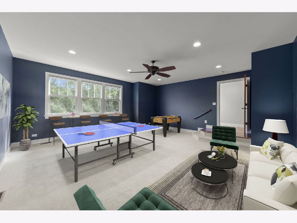
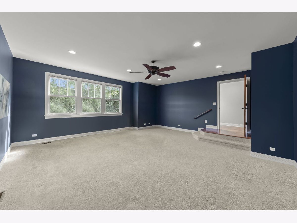
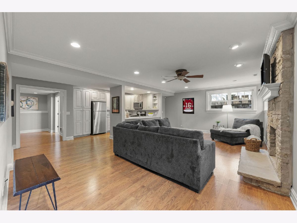
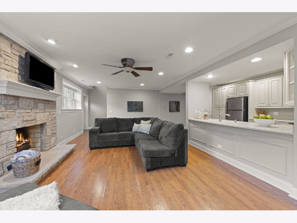
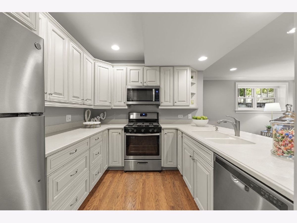
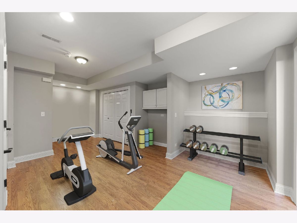
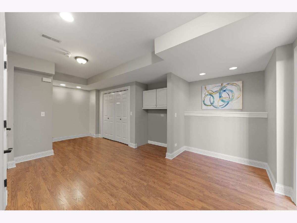
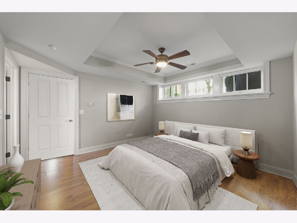
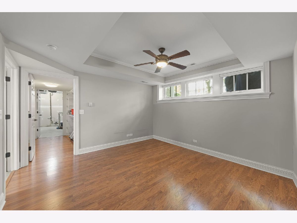
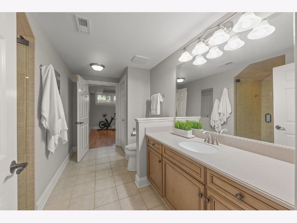
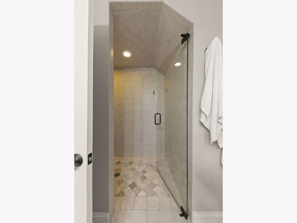
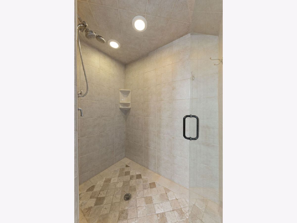
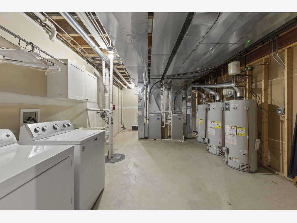
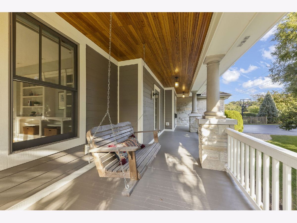
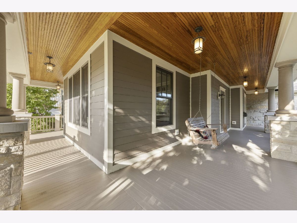
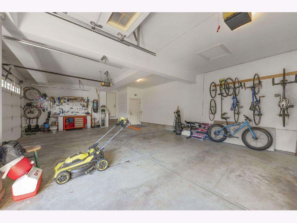
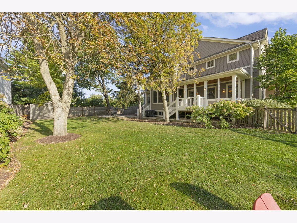
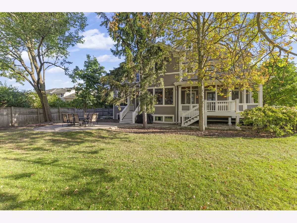
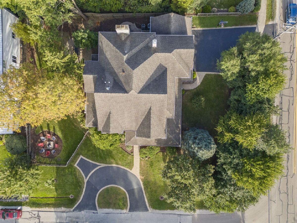
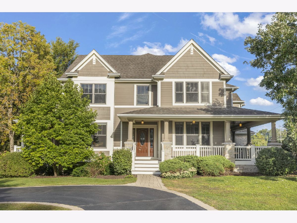
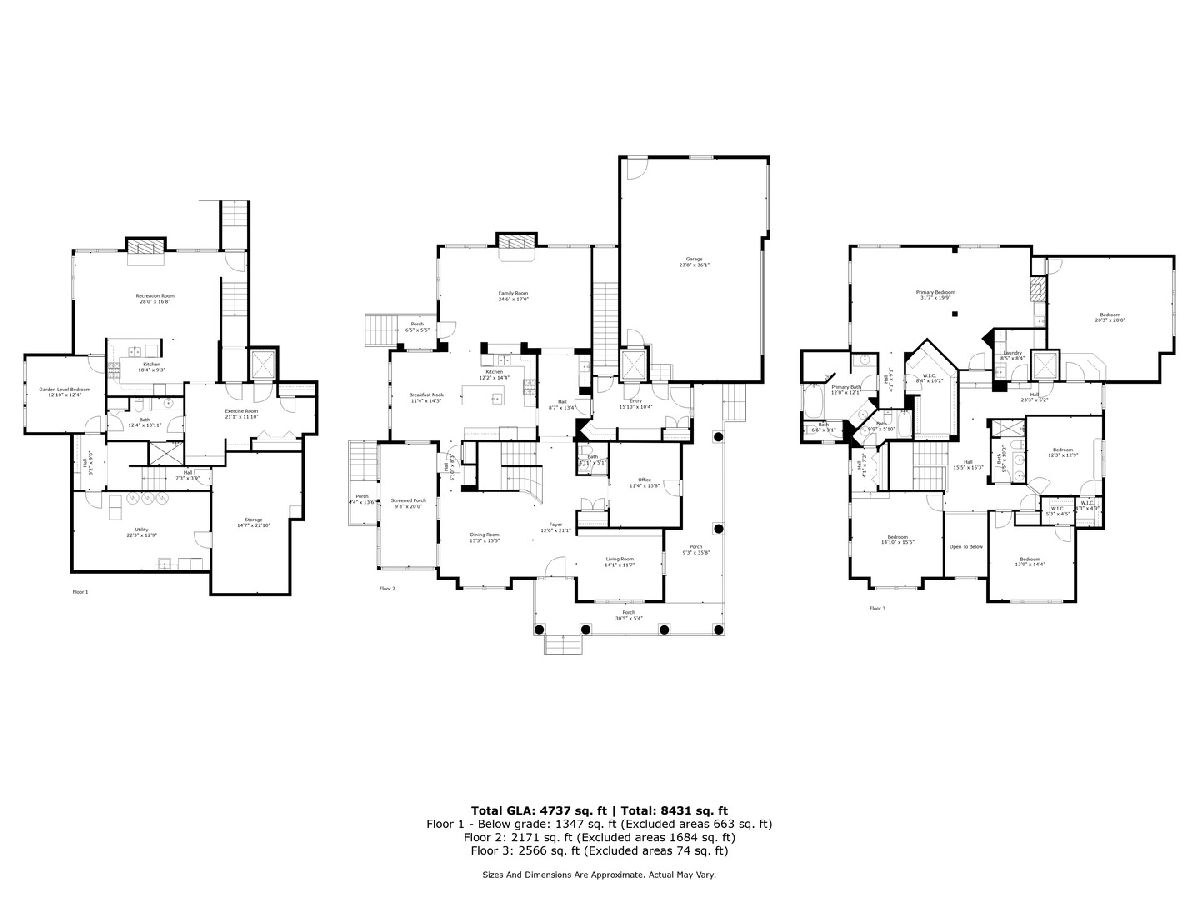
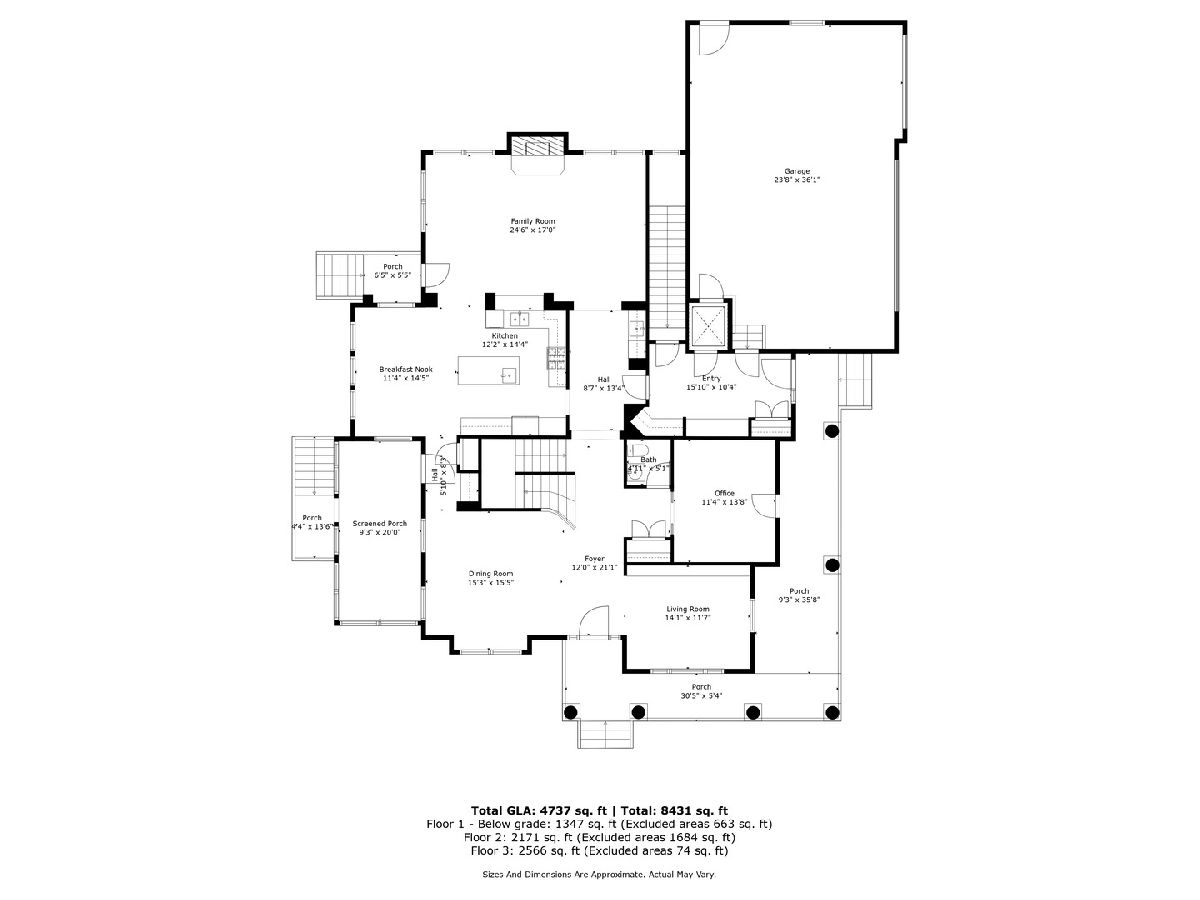
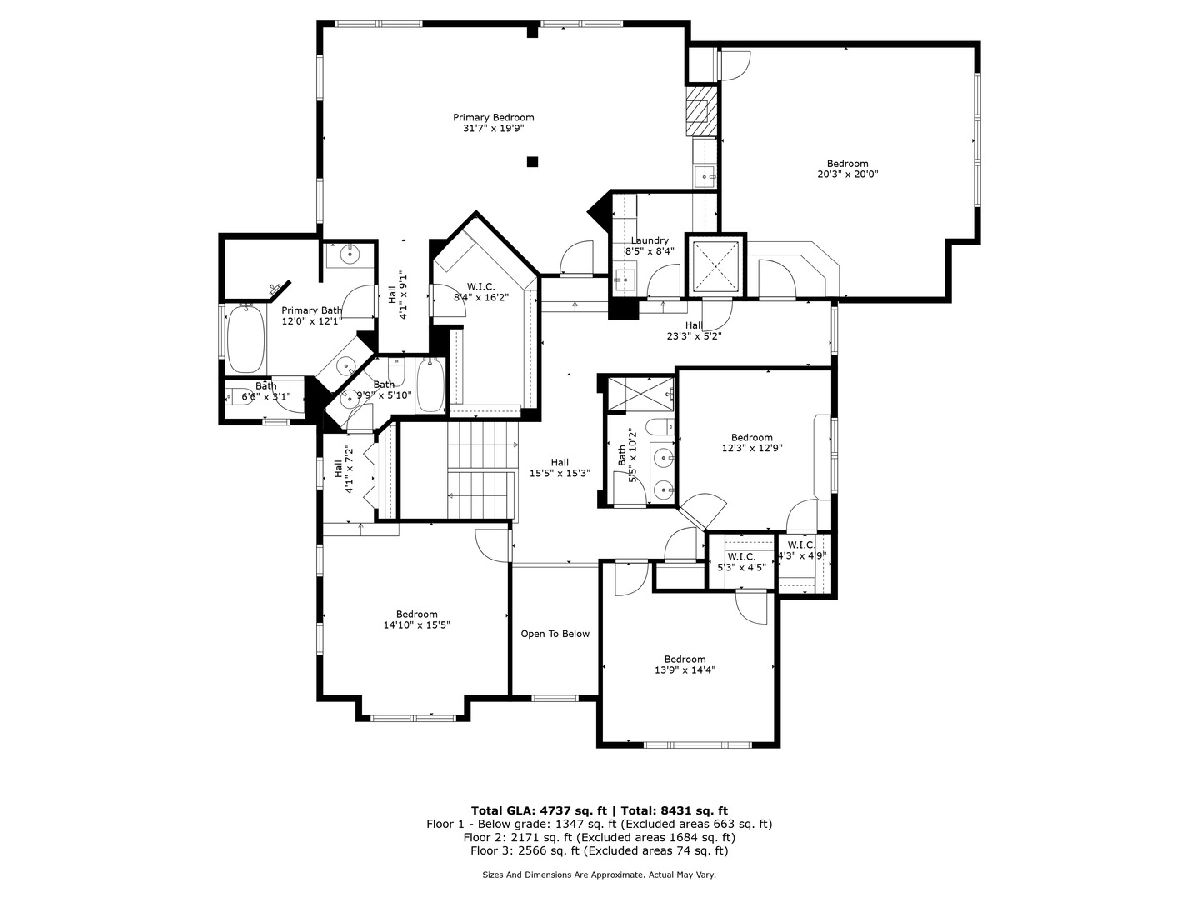
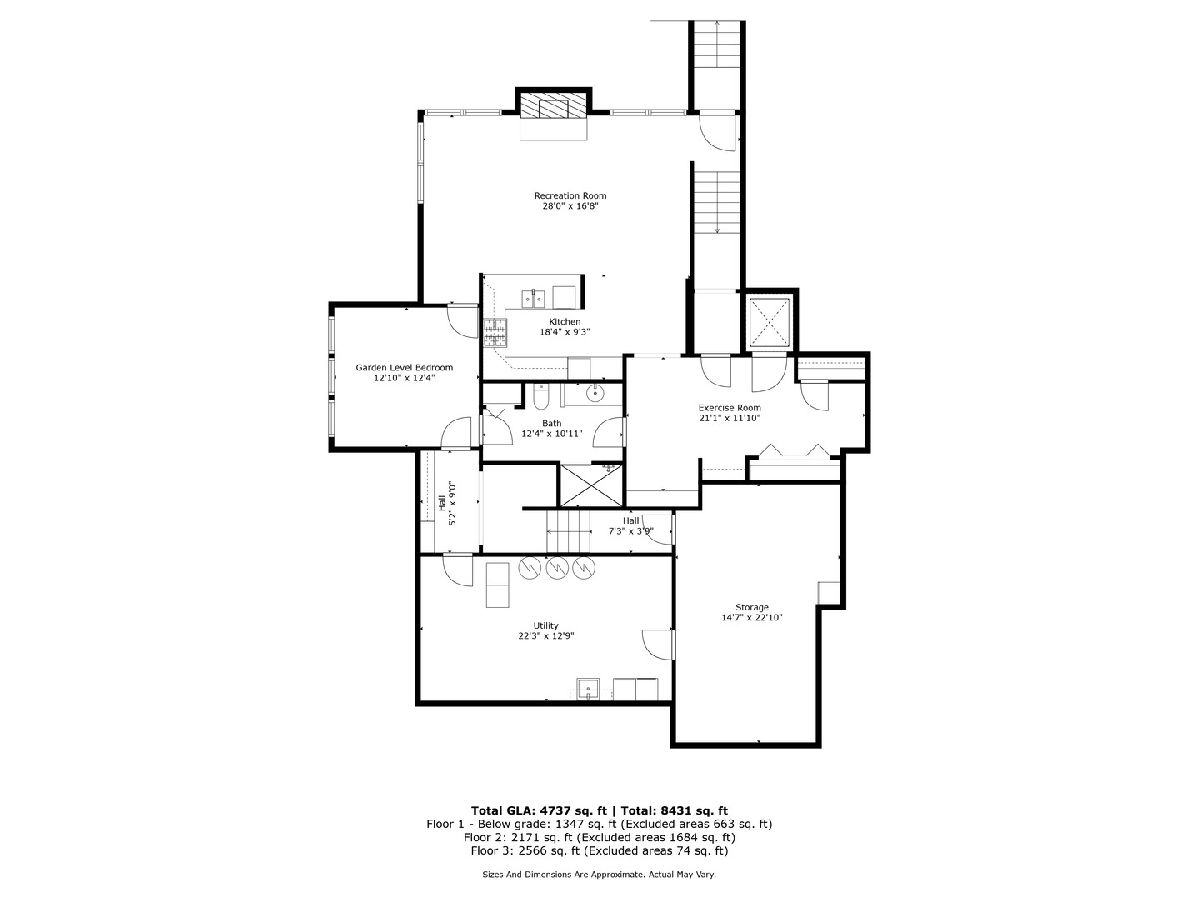
Room Specifics
Total Bedrooms: 6
Bedrooms Above Ground: 5
Bedrooms Below Ground: 1
Dimensions: —
Floor Type: —
Dimensions: —
Floor Type: —
Dimensions: —
Floor Type: —
Dimensions: —
Floor Type: —
Dimensions: —
Floor Type: —
Full Bathrooms: 5
Bathroom Amenities: Whirlpool,Separate Shower,Accessible Shower,Double Sink
Bathroom in Basement: 1
Rooms: —
Basement Description: —
Other Specifics
| 3.5 | |
| — | |
| — | |
| — | |
| — | |
| 110x144x110x148 | |
| — | |
| — | |
| — | |
| — | |
| Not in DB | |
| — | |
| — | |
| — | |
| — |
Tax History
| Year | Property Taxes |
|---|---|
| 2025 | $28,272 |
Contact Agent
Nearby Similar Homes
Nearby Sold Comparables
Contact Agent
Listing Provided By
Keller Williams Premiere Properties


