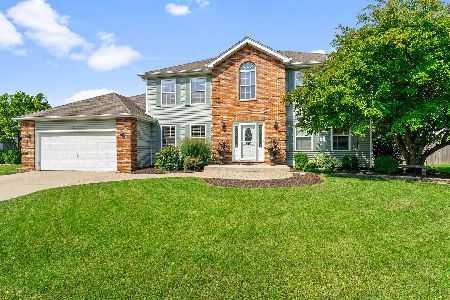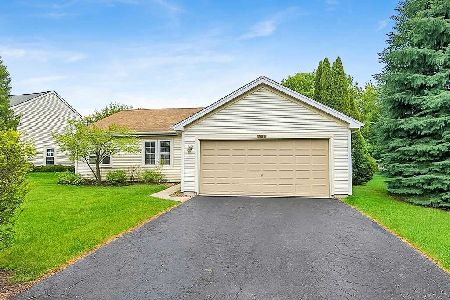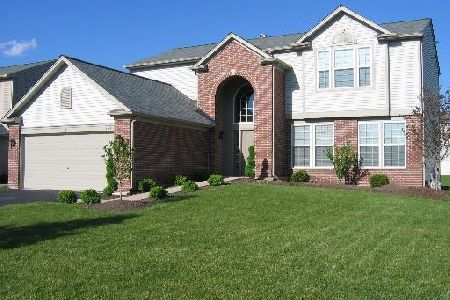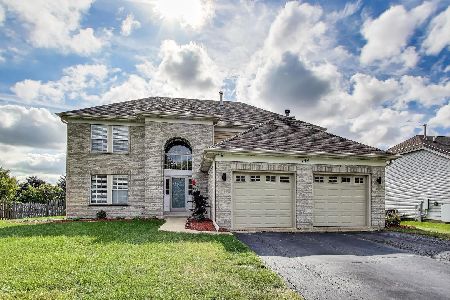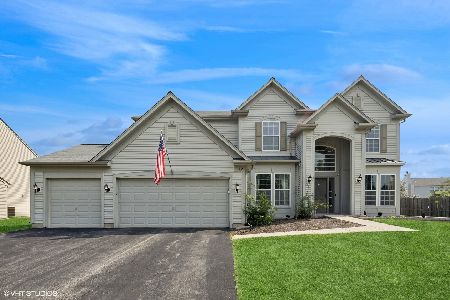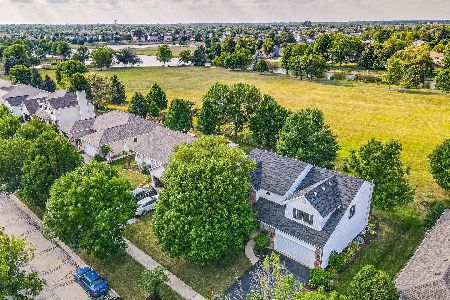497 Pheasant Chase Drive, Bolingbrook, Illinois 60490
$459,900
|
For Sale
|
|
| Status: | New |
| Sqft: | 2,328 |
| Cost/Sqft: | $198 |
| Beds: | 3 |
| Baths: | 4 |
| Year Built: | 2000 |
| Property Taxes: | $11,770 |
| Days On Market: | 4 |
| Lot Size: | 0,00 |
Description
Gorgeous Home with Peaceful Pond Views Backing to Indian Chase Meadows Park! Perfectly situated in one of the area's most sought-after neighborhoods, this inviting home offers scenic park and pond views right from your backyard. Designed with comfort and functionality in mind, it features an open-concept layout where the kitchen complete with stainless steel appliances, crown molding, and elegant above-cabinet lighting flows seamlessly into the living and dining areas, making it ideal for gatherings or everyday living. Upstairs, the primary suite feels like a true retreat with its custom walk-in closet, oversized shower, and relaxing soaking tub. A spacious loft provides flexibility for a home office, second living area, or playroom, highlighted by a panoramic window overlooking the park. Enjoy year-round comfort with dual-zone climate control, full-house air filtration, and a newer energy-efficient furnace (installed in 2019). The finished basement adds impressive extra living space perfect for entertaining with a custom wet bar featuring granite countertops and a built-in fridge, an electric fireplace, a game area, a fourth bedroom, and a full bath with marble floors and a glass walk-in shower. Step outside to your professionally designed backyard oasis with a 500 sq. ft. Unilock patio and lush landscaping ideal for summer barbecues or relaxing evenings outdoors. Located just steps from Pioneer Elementary and two neighborhood parks, this home sits in a friendly, walkable community near Starbucks, Mariano's, Jewel-Osco, Panera Bread, Target, and plenty of dining and shopping options. Quick highway access and nearby forest preserves make this location as practical as it is peaceful.
Property Specifics
| Single Family | |
| — | |
| — | |
| 2000 | |
| — | |
| — | |
| No | |
| — |
| Will | |
| — | |
| — / Not Applicable | |
| — | |
| — | |
| — | |
| 12501280 | |
| 1202184010280000 |
Nearby Schools
| NAME: | DISTRICT: | DISTANCE: | |
|---|---|---|---|
|
Grade School
Pioneer Elementary School |
365U | — | |
|
Middle School
Jane Addams Middle School |
365U | Not in DB | |
|
High School
Bolingbrook High School |
365U | Not in DB | |
Property History
| DATE: | EVENT: | PRICE: | SOURCE: |
|---|---|---|---|
| 18 Jul, 2008 | Sold | $280,000 | MRED MLS |
| 3 Jun, 2008 | Under contract | $285,000 | MRED MLS |
| 18 Apr, 2008 | Listed for sale | $285,000 | MRED MLS |
| 7 May, 2014 | Sold | $265,000 | MRED MLS |
| 3 Mar, 2014 | Under contract | $259,900 | MRED MLS |
| 25 Feb, 2014 | Listed for sale | $259,900 | MRED MLS |
| 6 Nov, 2020 | Sold | $352,000 | MRED MLS |
| 16 Sep, 2020 | Under contract | $359,900 | MRED MLS |
| — | Last price change | $365,000 | MRED MLS |
| 12 Aug, 2020 | Listed for sale | $365,000 | MRED MLS |
| 21 Oct, 2025 | Listed for sale | $459,900 | MRED MLS |


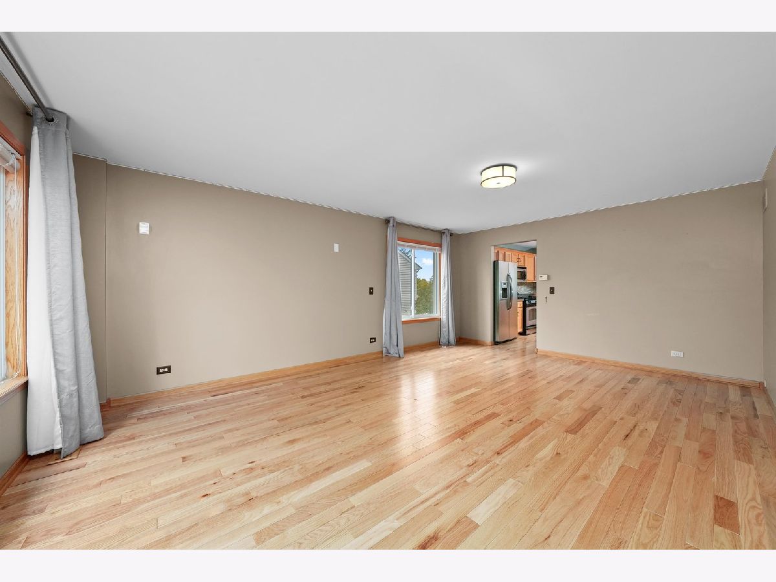
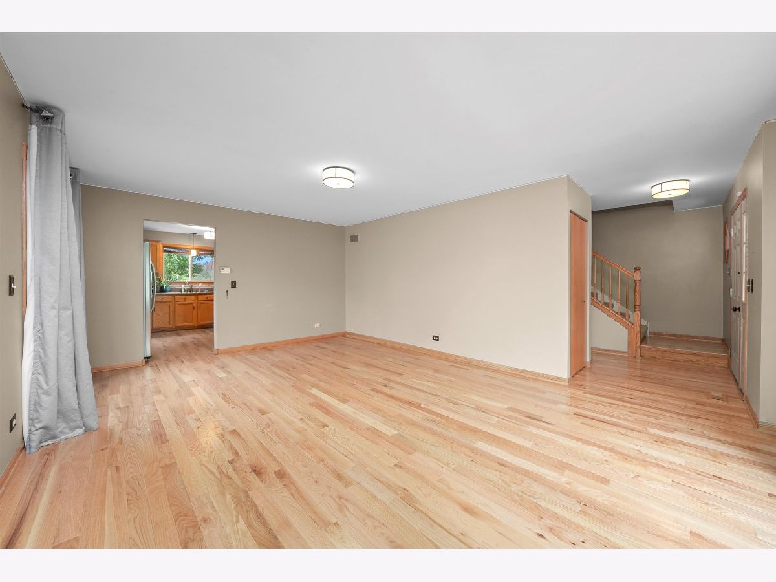


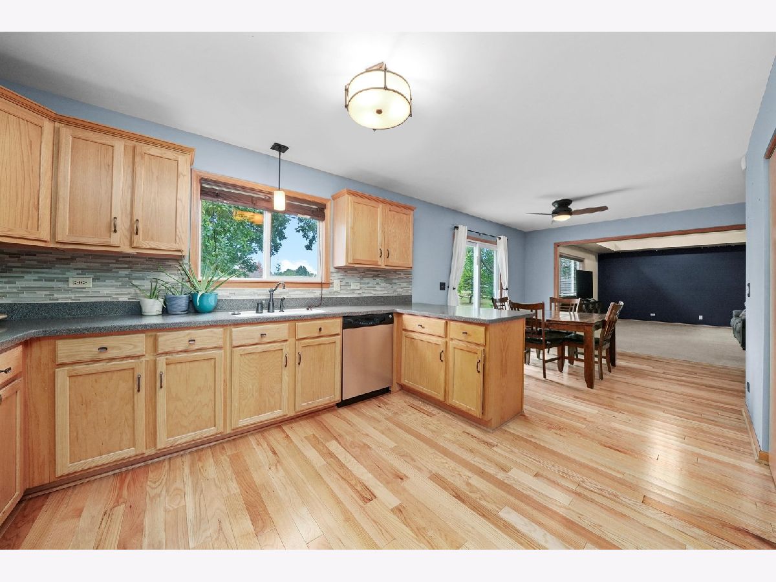



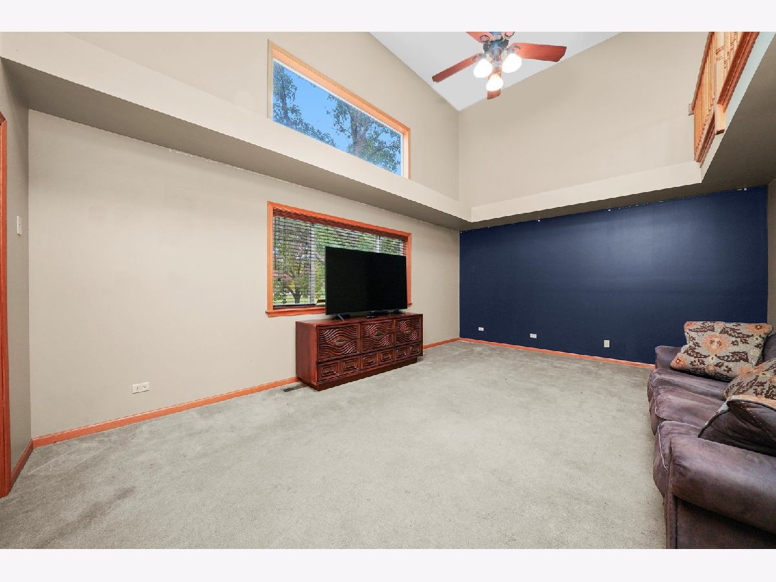

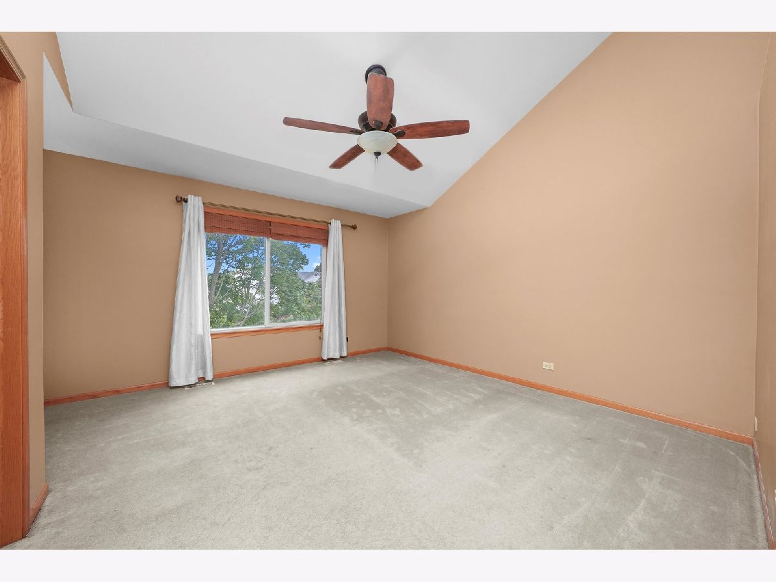







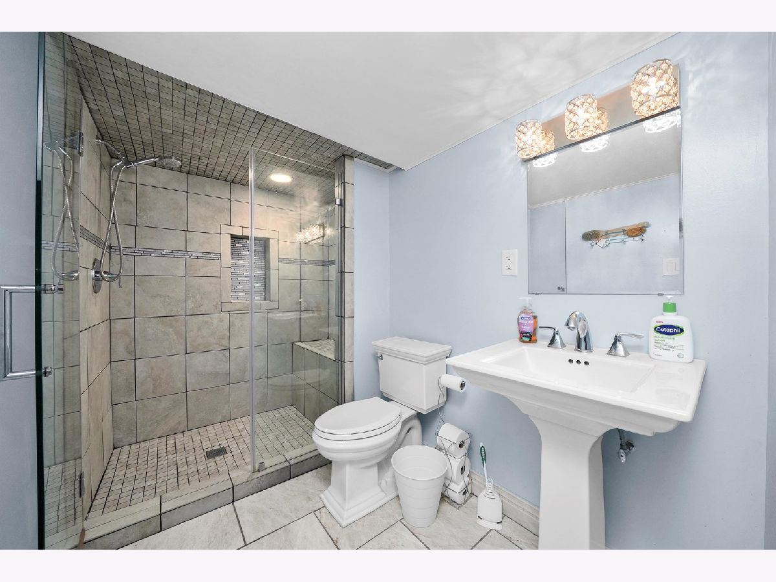


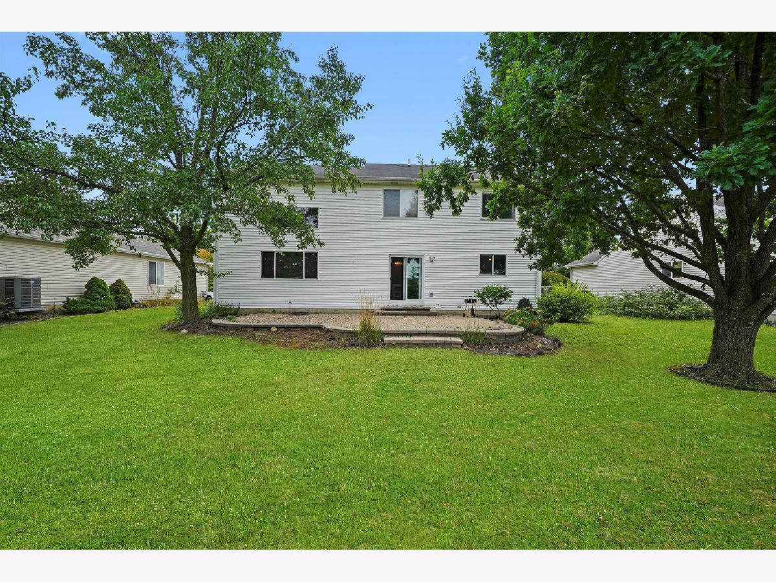



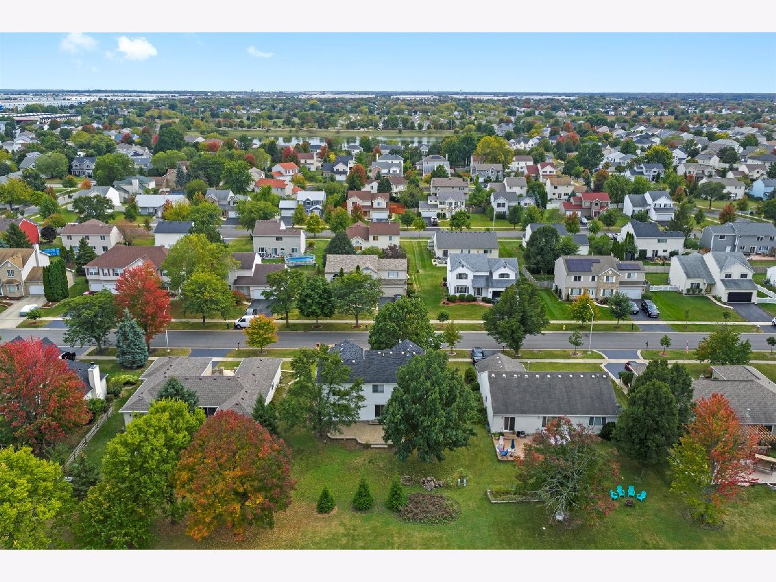





Room Specifics
Total Bedrooms: 4
Bedrooms Above Ground: 3
Bedrooms Below Ground: 1
Dimensions: —
Floor Type: —
Dimensions: —
Floor Type: —
Dimensions: —
Floor Type: —
Full Bathrooms: 4
Bathroom Amenities: —
Bathroom in Basement: 1
Rooms: —
Basement Description: —
Other Specifics
| 2 | |
| — | |
| — | |
| — | |
| — | |
| 75X117 | |
| — | |
| — | |
| — | |
| — | |
| Not in DB | |
| — | |
| — | |
| — | |
| — |
Tax History
| Year | Property Taxes |
|---|---|
| 2008 | $5,528 |
| 2014 | $7,430 |
| 2020 | $8,819 |
| 2025 | $11,770 |
Contact Agent
Nearby Similar Homes
Nearby Sold Comparables
Contact Agent
Listing Provided By
PAK Home Realty

